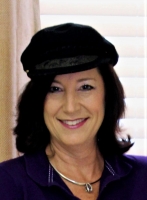
- Jackie Lynn, Broker,GRI,MRP
- Acclivity Now LLC
- Signed, Sealed, Delivered...Let's Connect!
Featured Listing

12976 98th Street
- Home
- Property Search
- Search results
- 5351 Laurel Oak Court, NORTH PORT, FL 34287
Property Photos
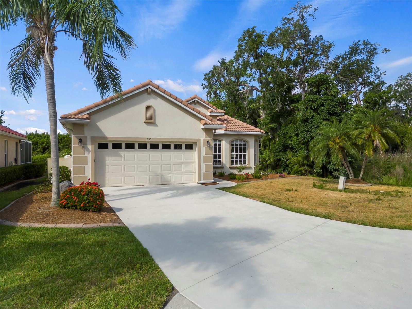


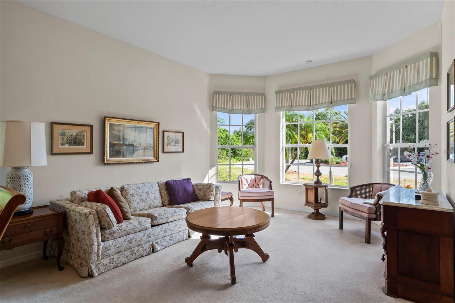
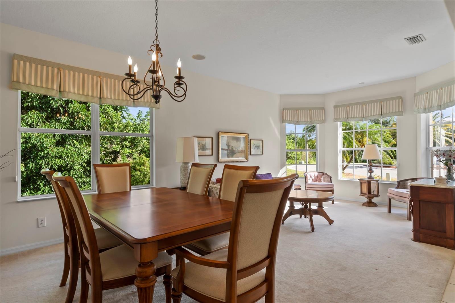
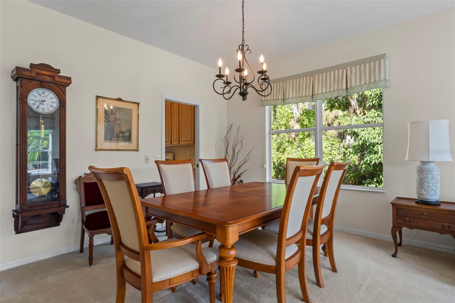
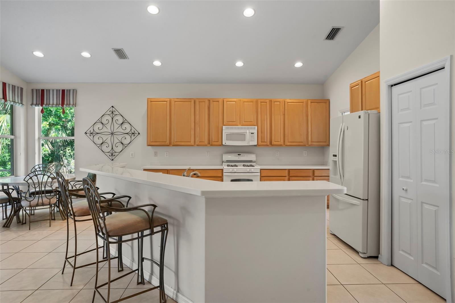
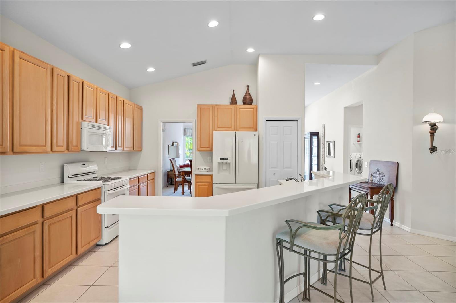

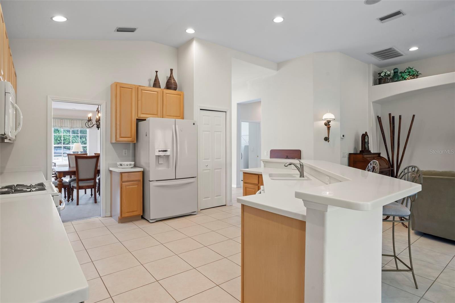
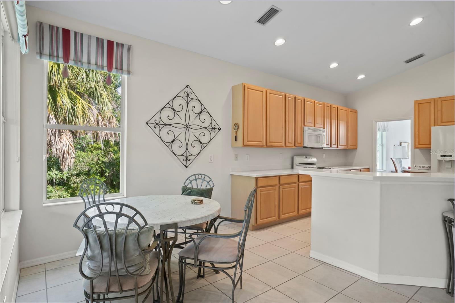

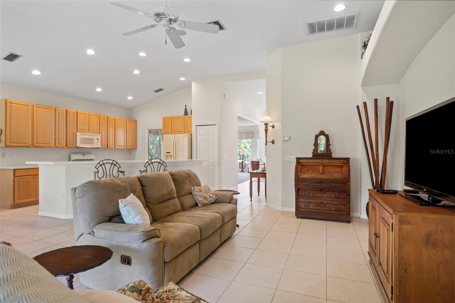
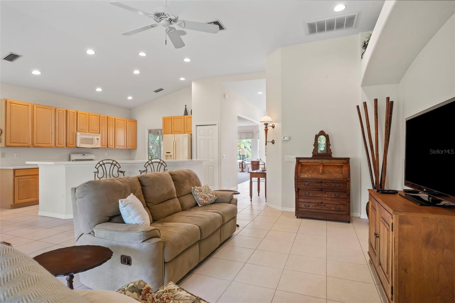

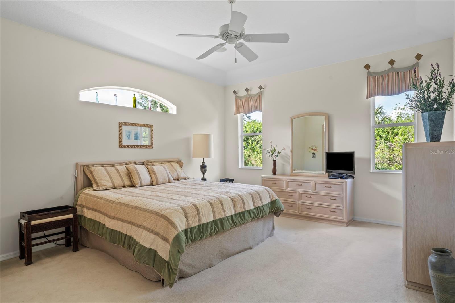
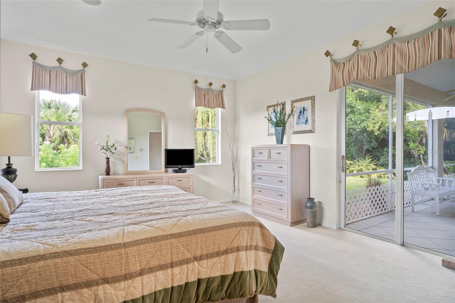
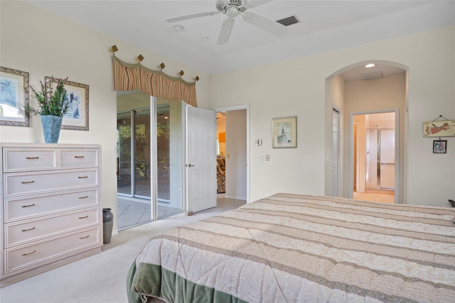
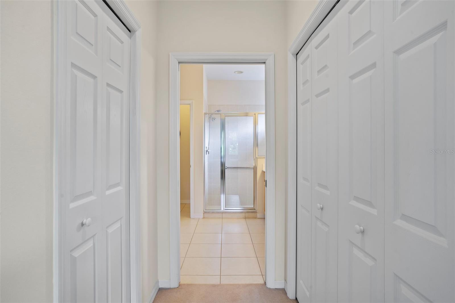
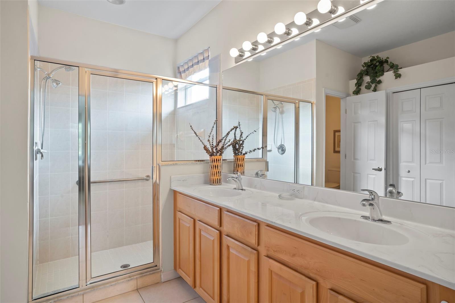
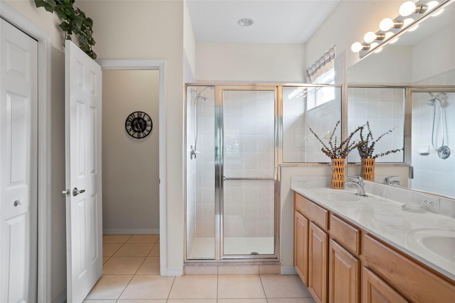
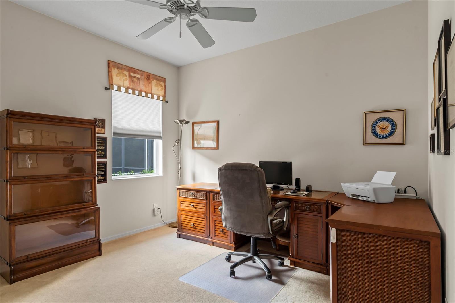
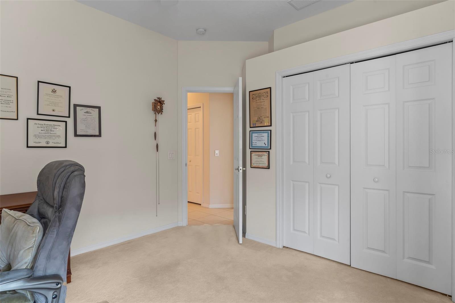

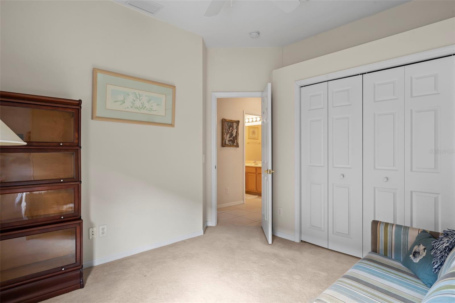
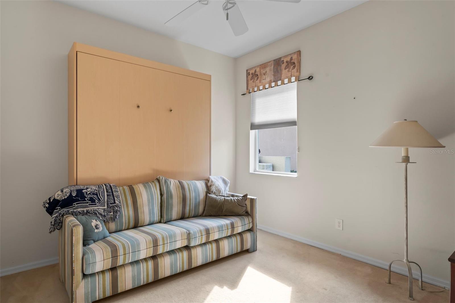

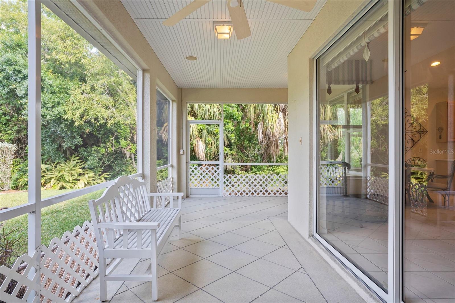

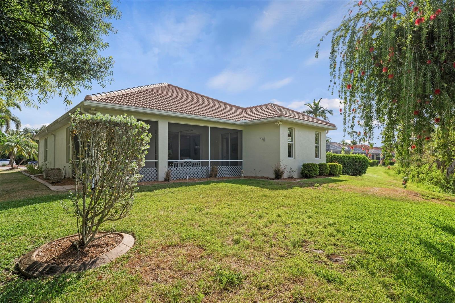
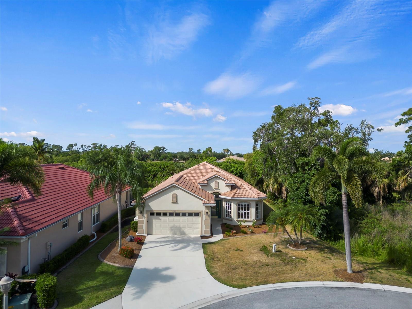

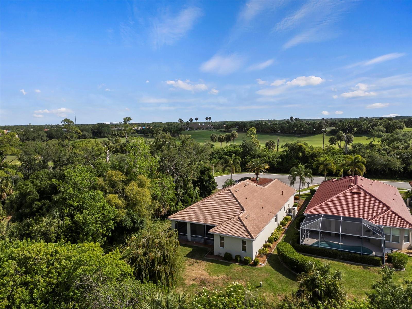

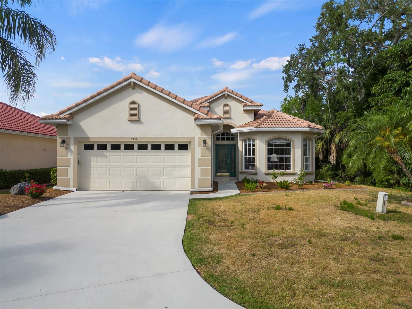
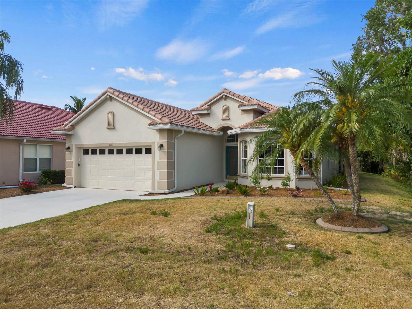
- MLS#: A4610457 ( Residential )
- Street Address: 5351 Laurel Oak Court
- Viewed: 6
- Price: $554,900
- Price sqft: $195
- Waterfront: No
- Year Built: 2004
- Bldg sqft: 2840
- Bedrooms: 3
- Total Baths: 2
- Full Baths: 2
- Garage / Parking Spaces: 2
- Days On Market: 156
- Additional Information
- Geolocation: 27.0554 / -82.2204
- County: SARASOTA
- City: NORTH PORT
- Zipcode: 34287
- Subdivision: Heron Creek
- Elementary School: Glenallen Elementary
- Middle School: Heron Creek Middle
- High School: North Port High
- Provided by: EPIQUE REALTY INC
- Contact: Mary Jo Lobrutto
- 888-893-3537
- DMCA Notice
-
DescriptionNestled within the tranquil embrace of a coveted cul de sac location, this home exudes an aura of peaceful seclusion. Situated within the breathtaking confines of a golf course community, it offers a harmonious blend of natural beauty and residential comfort. Inside an open floor plan seamlessly connects the living spaces. The eat in kitchen boasts of a breakfast bar, high ceilings, a gas slide in range and a pantry closet, making it a haven for culinary enthusiasts. Add the adjacent family room and this home can accommodate any large gathering. The en suite bedroom is a retreat with private access to the lanai, a walk in closet, shower and dual sinks. A split bedroom floor plan features a second and third bedroom and a full bathroom. Upgrades include A NEW roof, a Generac whole house generator and tankless hot water system. All have transferable warranties. Community amenities include a heated pool, spa/hot tub, the fitness center, Har Tru lighted tennis courts, the clubhouse, a 27 hole Arthur Hills design golf course, driving ranges and community social activities. NO CDD FEES! HOA Fees include irrigation, lawn care, cable/internet internet and gated entry! Easy access to I 75 and US 41, Biking/walking trails, quick drive to several Gulf Coast Beaches!! Schedule a showing using ShowingTime button.
Property Location and Similar Properties
All
Similar
Features
Appliances
- Dishwasher
- Disposal
- Dryer
- Microwave
- Range
- Refrigerator
- Tankless Water Heater
- Washer
Association Amenities
- Cable TV
- Gated
- Maintenance
- Security
Home Owners Association Fee
- 1086.15
Home Owners Association Fee Includes
- Cable TV
- Internet
- Maintenance Structure
- Maintenance Grounds
- Private Road
- Security
Association Name
- David Krause
Association Phone
- 941 499-3277
Builder Name
- Ryland Group
Carport Spaces
- 0.00
Close Date
- 0000-00-00
Cooling
- Central Air
Country
- US
Covered Spaces
- 0.00
Exterior Features
- Irrigation System
- Private Mailbox
- Rain Gutters
- Sidewalk
- Sliding Doors
Flooring
- Carpet
- Ceramic Tile
Furnished
- Unfurnished
Garage Spaces
- 2.00
Heating
- Central
- Electric
- Natural Gas
High School
- North Port High
Insurance Expense
- 0.00
Interior Features
- Ceiling Fans(s)
- High Ceilings
- Kitchen/Family Room Combo
- Living Room/Dining Room Combo
- Open Floorplan
- Split Bedroom
- Thermostat
- Walk-In Closet(s)
Legal Description
- LOT 418 HERON CREEK UNIT 4
Levels
- One
Living Area
- 2091.00
Lot Features
- Landscaped
Middle School
- Heron Creek Middle
Area Major
- 34287 - North Port/Venice
Net Operating Income
- 0.00
Occupant Type
- Vacant
Open Parking Spaces
- 0.00
Other Expense
- 0.00
Parcel Number
- 0991060418
Parking Features
- Driveway
- Garage Door Opener
- Ground Level
Pets Allowed
- Cats OK
- Dogs OK
Property Condition
- Completed
Property Type
- Residential
Roof
- Concrete
School Elementary
- Glenallen Elementary
Sewer
- Public Sewer
Style
- Ranch
Tax Year
- 2023
Township
- 39
Utilities
- Cable Connected
- Electricity Connected
- Fire Hydrant
- Natural Gas Connected
- Public
- Sewer Connected
- Sprinkler Recycled
- Street Lights
- Underground Utilities
- Water Connected
View
- Trees/Woods
Virtual Tour Url
- https://www.propertypanorama.com/instaview/stellar/A4610457
Water Source
- Public
Year Built
- 2004
Zoning Code
- PCDN
Listing Data ©2024 Pinellas/Central Pasco REALTOR® Organization
The information provided by this website is for the personal, non-commercial use of consumers and may not be used for any purpose other than to identify prospective properties consumers may be interested in purchasing.Display of MLS data is usually deemed reliable but is NOT guaranteed accurate.
Datafeed Last updated on October 16, 2024 @ 12:00 am
©2006-2024 brokerIDXsites.com - https://brokerIDXsites.com
Sign Up Now for Free!X
Call Direct: Brokerage Office: Mobile: 727.710.4938
Registration Benefits:
- New Listings & Price Reduction Updates sent directly to your email
- Create Your Own Property Search saved for your return visit.
- "Like" Listings and Create a Favorites List
* NOTICE: By creating your free profile, you authorize us to send you periodic emails about new listings that match your saved searches and related real estate information.If you provide your telephone number, you are giving us permission to call you in response to this request, even if this phone number is in the State and/or National Do Not Call Registry.
Already have an account? Login to your account.

