
- Jackie Lynn, Broker,GRI,MRP
- Acclivity Now LLC
- Signed, Sealed, Delivered...Let's Connect!
Featured Listing

12976 98th Street
- Home
- Property Search
- Search results
- 7724 Alister Mackenzie Drive, SARASOTA, FL 34240
Property Photos
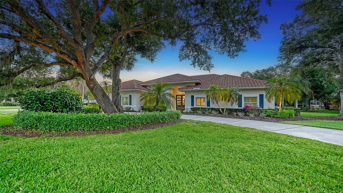

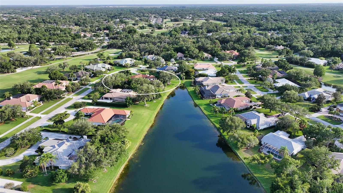
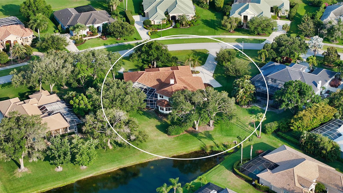
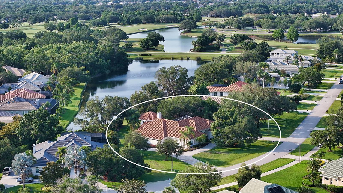
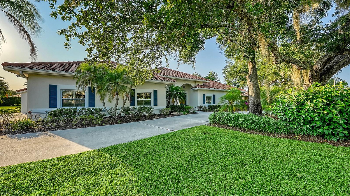
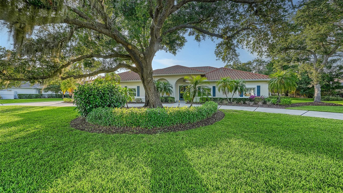
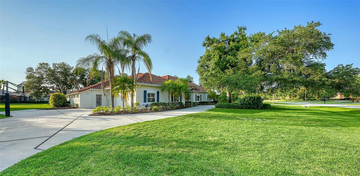
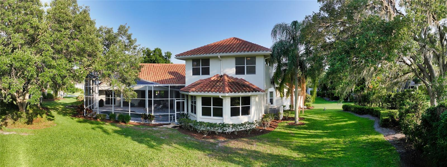
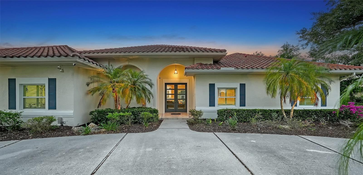
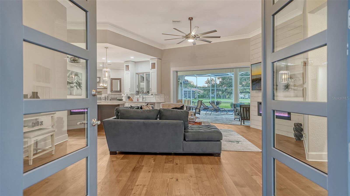
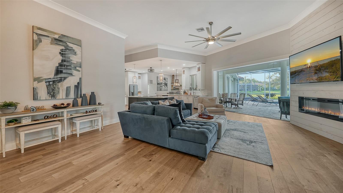
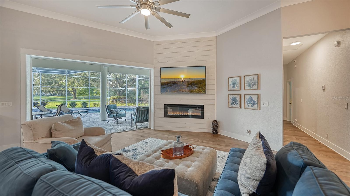
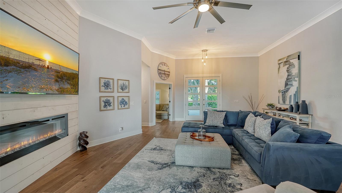
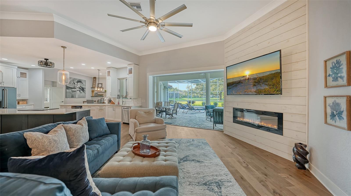
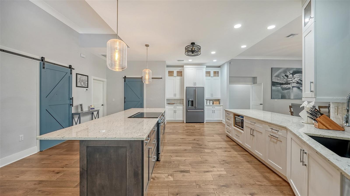
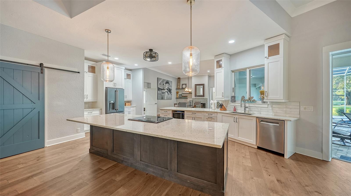
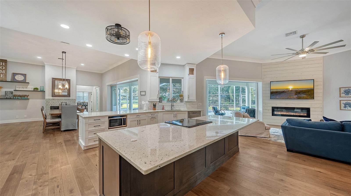
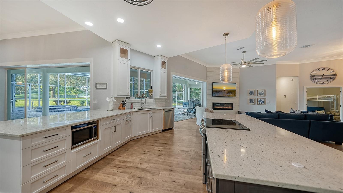
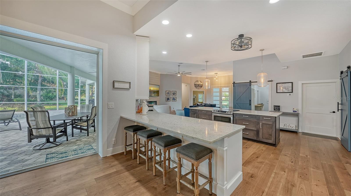
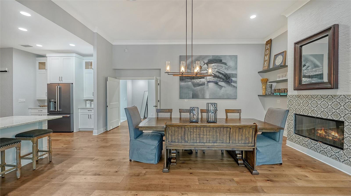
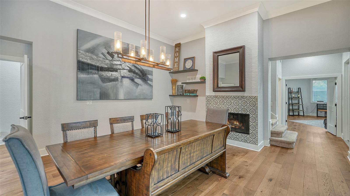
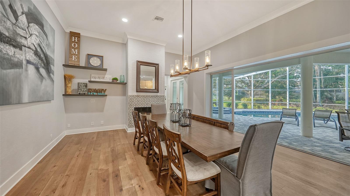
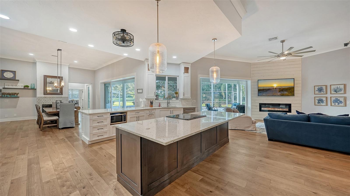
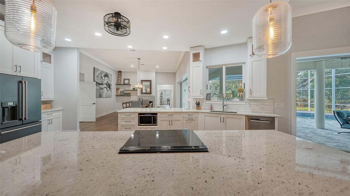
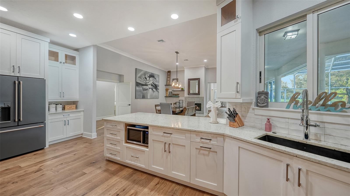
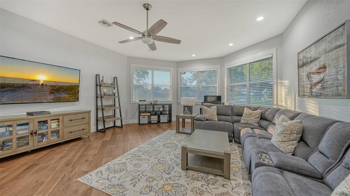
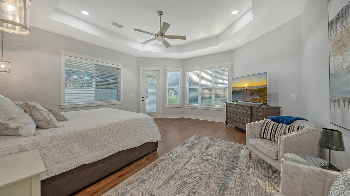
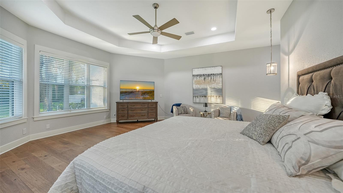
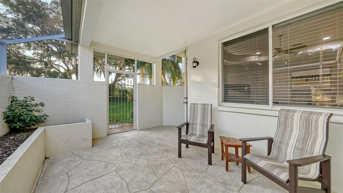
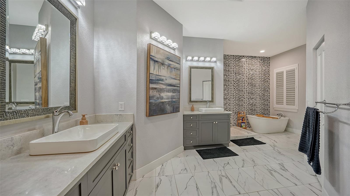
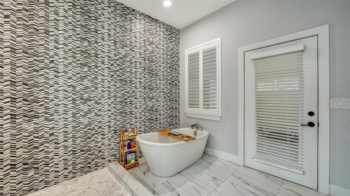
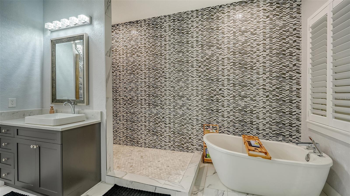
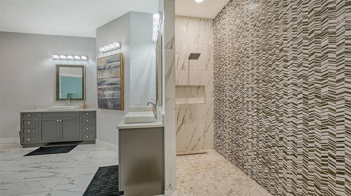
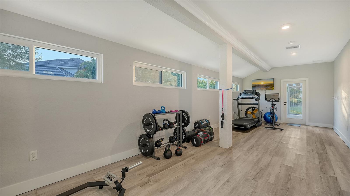
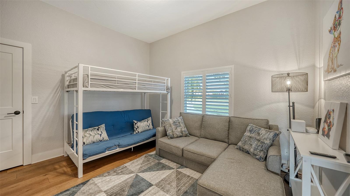
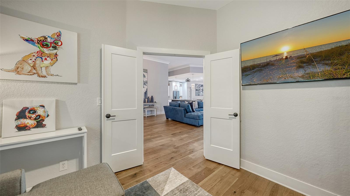
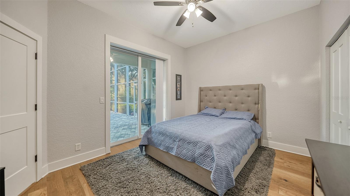
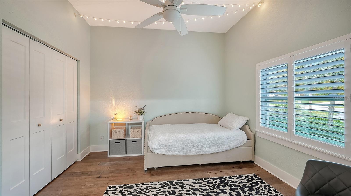
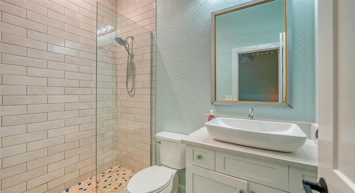
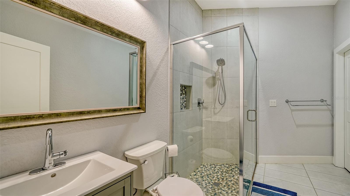
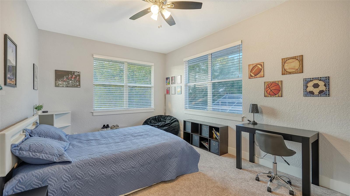
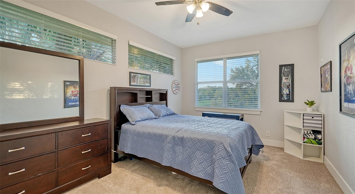
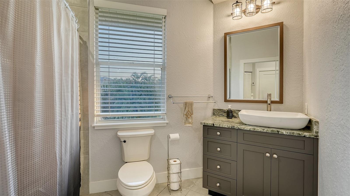
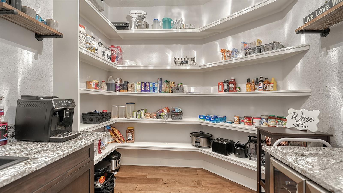
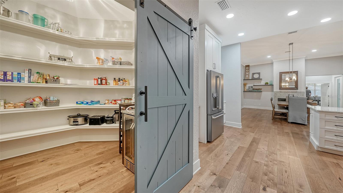
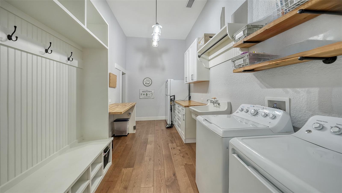
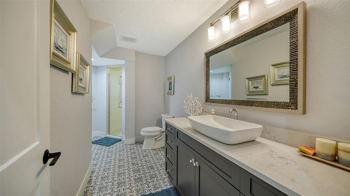
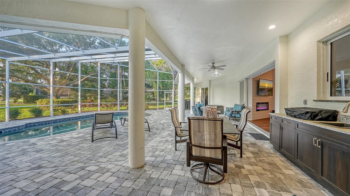
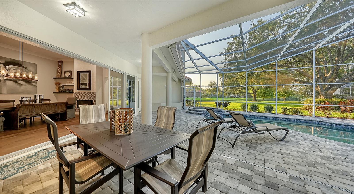
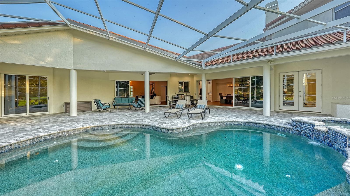
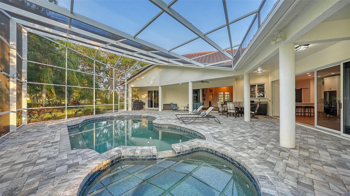
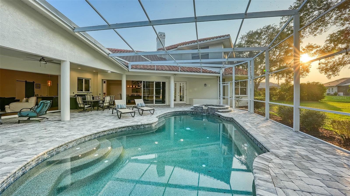
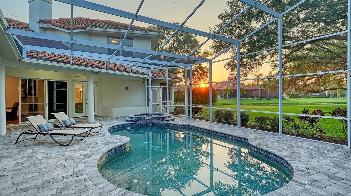
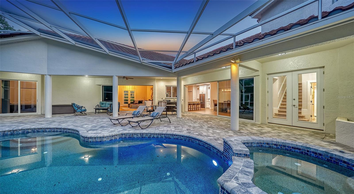
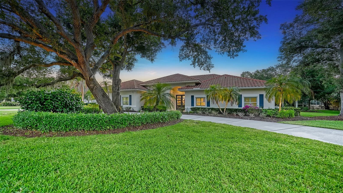
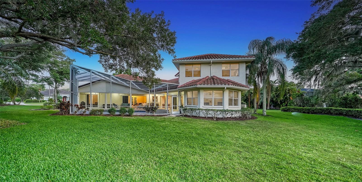
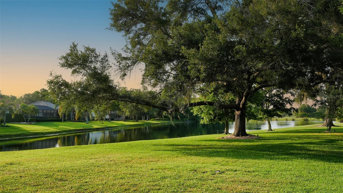
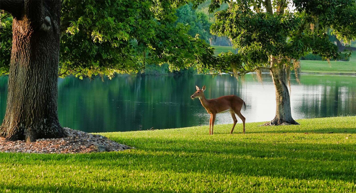
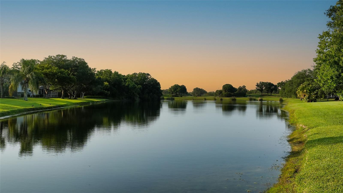
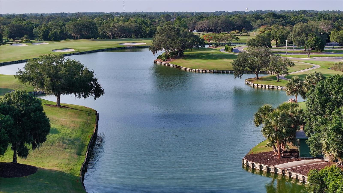

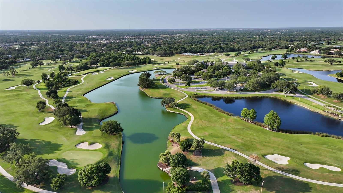
- MLS#: A4610240 ( Residential )
- Street Address: 7724 Alister Mackenzie Drive
- Viewed: 15
- Price: $2,195,000
- Price sqft: $306
- Waterfront: No
- Year Built: 1993
- Bldg sqft: 7175
- Bedrooms: 5
- Total Baths: 5
- Full Baths: 5
- Garage / Parking Spaces: 2
- Days On Market: 158
- Additional Information
- Geolocation: 27.3014 / -82.418
- County: SARASOTA
- City: SARASOTA
- Zipcode: 34240
- Subdivision: Laurel Oak Estates Sec 02
- Elementary School: Tatum Ridge Elementary
- Middle School: McIntosh Middle
- High School: Sarasota High
- Provided by: COLDWELL BANKER REALTY
- Contact: Nicole Kroenig
- 941-383-6411
- DMCA Notice
-
DescriptionWelcome to the epitome of luxury living in Laurel Oak Estates! One of Sarasota's premier gated golf course communities! This meticulously crafted 5 Bedroom, 5 Bathroom residence, complemented by a bonus room, den/office and gym offers a lifestyle of unparalled comfort and sophistication. Step inside this beautifully renovated home to discover a seamless fusion of elegance and functionality. The open floor plan creates a welcoming atmosphere, with ample space for both formal gatherings and causal relaxation. Hardwood floors guide you through the main living areas combined with soaring ceilings which enhance the grandeur throughout. Enjoy the spacious primary bedroom that includes a huge walk in closet and an adjacent private courtyard atrium creating a perfect space for quiet moments such as reading or enjoying your morning coffee! Gourmet kitchen complete with high end appliances, large island, breakfast bar and a walk in pantry that includes a stylish coffee bar and a wine fridge. Expansive laundry room complete with a sink as well as built in cubbies and cabinetry. Additionally, there is a lot of storage/closet space offered throughout the home for optimal organization! Sliding doors beckon you to step outside and experience the true essence of Florida living. The salt water pool and spa area offers plenty of room for outside entertaining and a serene retreat with captivating views of the tranquil lake, mature landscaping and local wildlife. Membership to The Laurel Oak Golf and Country Club are optional. Don't miss the opportunity to own a piece of paradise in this amazing neighborhood! Schedule your private tour today!
Property Location and Similar Properties
All
Similar
Features
Appliances
- Built-In Oven
- Dishwasher
- Disposal
- Dryer
- Electric Water Heater
- Microwave
- Range
- Refrigerator
- Washer
- Wine Refrigerator
Association Amenities
- Gated
Home Owners Association Fee
- 1105.00
Home Owners Association Fee Includes
- Guard - 24 Hour
- Maintenance Grounds
- Private Road
- Security
Association Name
- Laura Fernandez
Association Phone
- 941-377-2974
Carport Spaces
- 0.00
Close Date
- 0000-00-00
Cooling
- Central Air
- Zoned
Country
- US
Covered Spaces
- 0.00
Exterior Features
- Irrigation System
- Lighting
- Private Mailbox
- Rain Gutters
- Sliding Doors
Flooring
- Carpet
- Concrete
- Tile
- Wood
Garage Spaces
- 2.00
Heating
- Central
- Electric
High School
- Sarasota High
Insurance Expense
- 0.00
Interior Features
- Ceiling Fans(s)
- Crown Molding
- Dry Bar
- Eat-in Kitchen
- High Ceilings
- Open Floorplan
- Primary Bedroom Main Floor
- Solid Surface Counters
- Solid Wood Cabinets
- Thermostat
- Tray Ceiling(s)
- Walk-In Closet(s)
- Window Treatments
Legal Description
- LOT 133 LAUREL OAK ESTATES SEC 2
Levels
- Two
Living Area
- 5460.00
Middle School
- McIntosh Middle
Area Major
- 34240 - Sarasota
Net Operating Income
- 0.00
Occupant Type
- Owner
Open Parking Spaces
- 0.00
Other Expense
- 0.00
Parcel Number
- 0242090016
Parking Features
- Circular Driveway
- Driveway
- Garage Door Opener
- Garage Faces Side
- Golf Cart Garage
- Ground Level
Pets Allowed
- Yes
Pool Features
- In Ground
- Lighting
- Salt Water
- Screen Enclosure
- Tile
Property Condition
- Completed
Property Type
- Residential
Roof
- Tile
School Elementary
- Tatum Ridge Elementary
Sewer
- Public Sewer
Tax Year
- 2023
Township
- 36S
Utilities
- BB/HS Internet Available
- Cable Connected
- Electricity Available
- Electricity Connected
- Private
- Public
- Sprinkler Meter
- Street Lights
- Underground Utilities
- Water Available
- Water Connected
View
- Water
Views
- 15
Virtual Tour Url
- https://pix360.com/phototour3/37355/
Water Source
- Public
Year Built
- 1993
Zoning Code
- RE2
Listing Data ©2024 Pinellas/Central Pasco REALTOR® Organization
The information provided by this website is for the personal, non-commercial use of consumers and may not be used for any purpose other than to identify prospective properties consumers may be interested in purchasing.Display of MLS data is usually deemed reliable but is NOT guaranteed accurate.
Datafeed Last updated on October 17, 2024 @ 12:00 am
©2006-2024 brokerIDXsites.com - https://brokerIDXsites.com
Sign Up Now for Free!X
Call Direct: Brokerage Office: Mobile: 727.710.4938
Registration Benefits:
- New Listings & Price Reduction Updates sent directly to your email
- Create Your Own Property Search saved for your return visit.
- "Like" Listings and Create a Favorites List
* NOTICE: By creating your free profile, you authorize us to send you periodic emails about new listings that match your saved searches and related real estate information.If you provide your telephone number, you are giving us permission to call you in response to this request, even if this phone number is in the State and/or National Do Not Call Registry.
Already have an account? Login to your account.

