
- Jackie Lynn, Broker,GRI,MRP
- Acclivity Now LLC
- Signed, Sealed, Delivered...Let's Connect!
No Properties Found
- Home
- Property Search
- Search results
- 2060 Marilyn Street 226, CLEARWATER, FL 33765
Property Photos
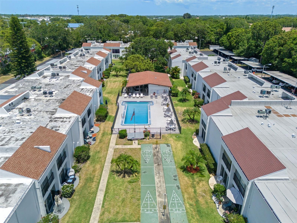

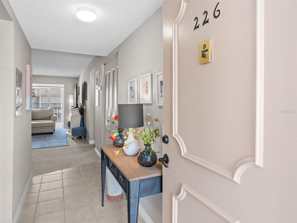
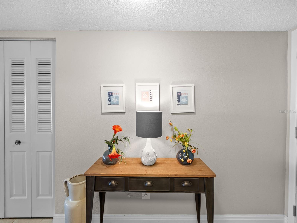
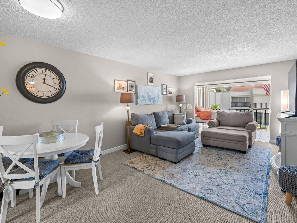
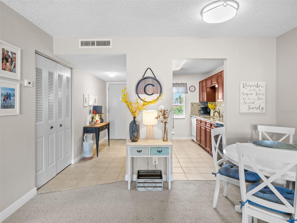
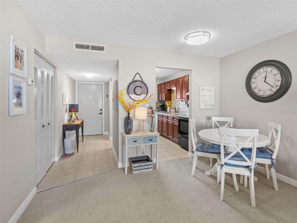
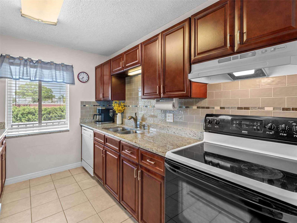
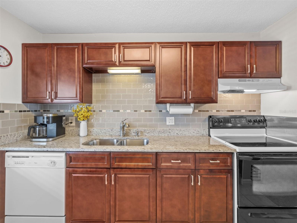
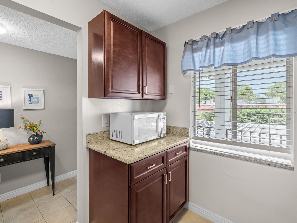
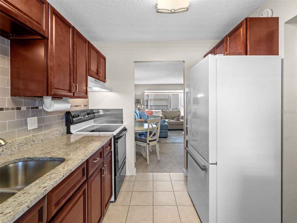
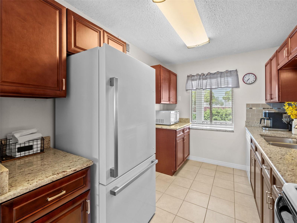
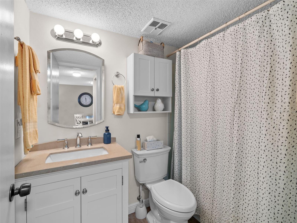
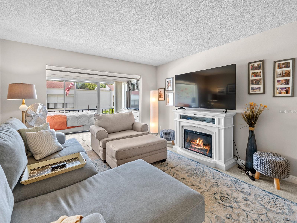
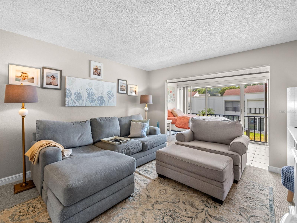
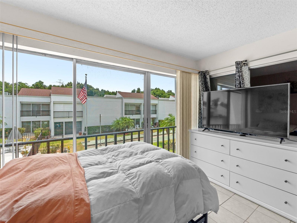
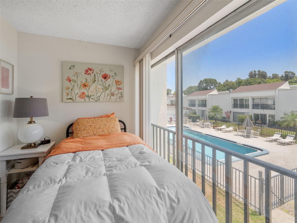
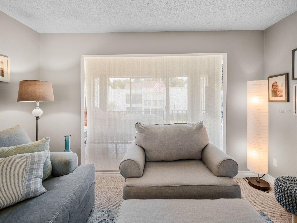
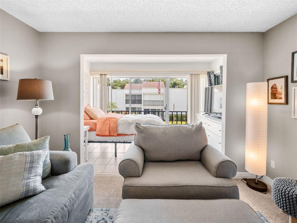
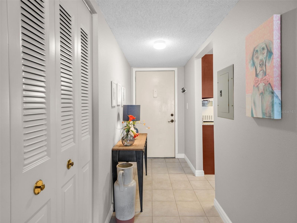
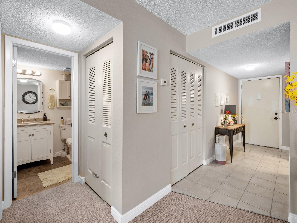
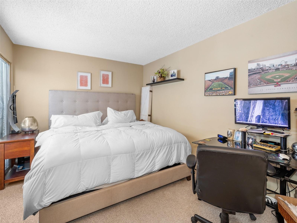
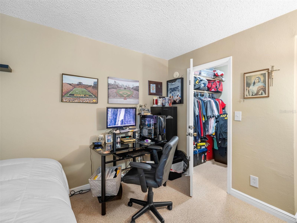
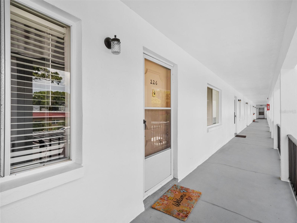
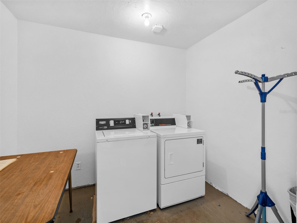
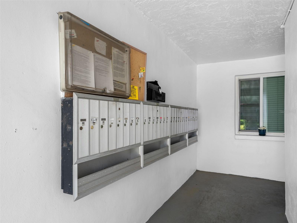
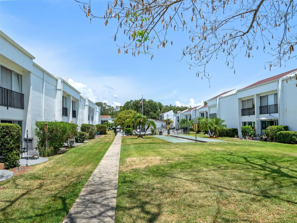
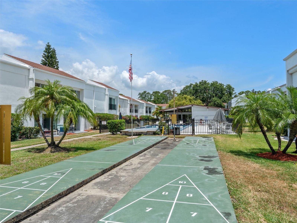
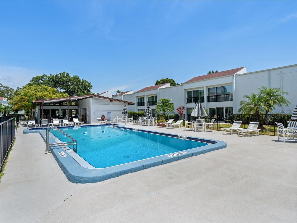
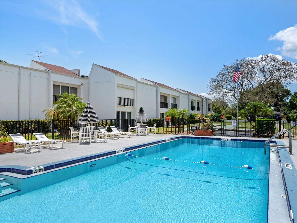
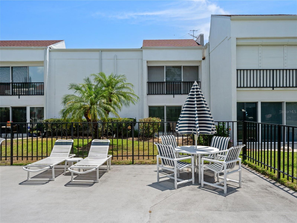
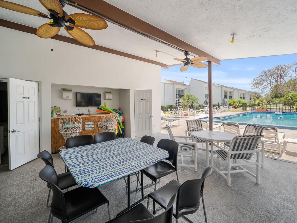
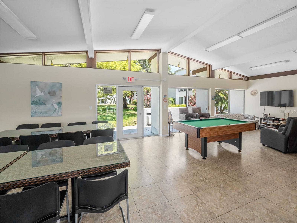
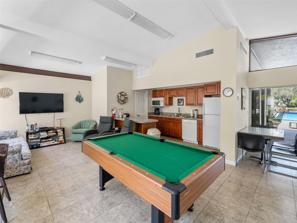
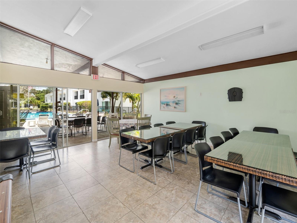
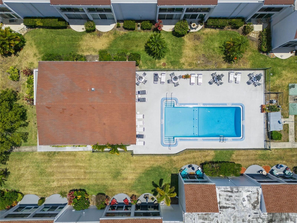
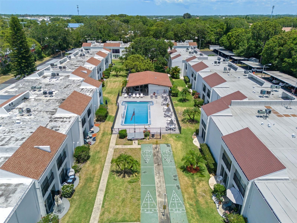
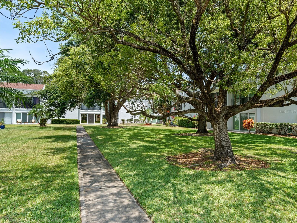
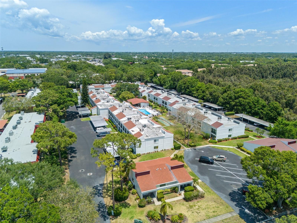
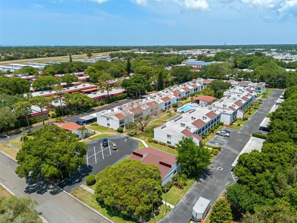
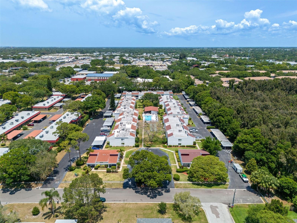
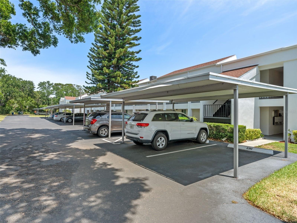
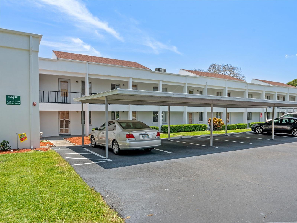
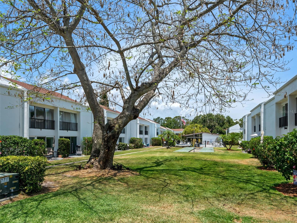
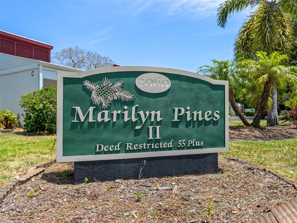
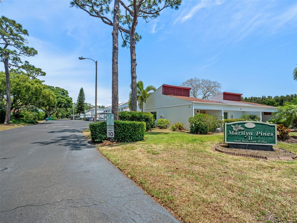
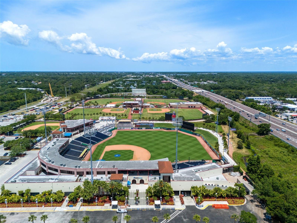
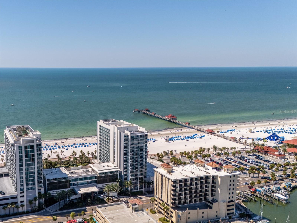
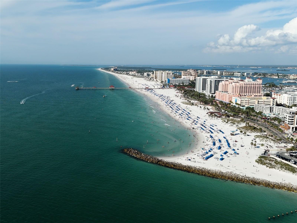
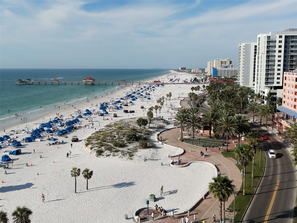
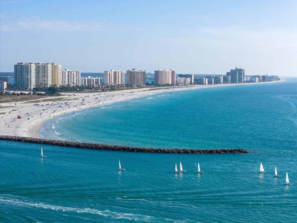
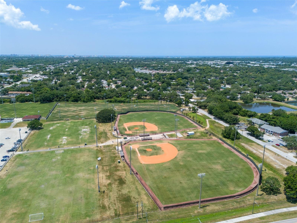
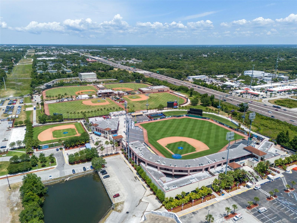
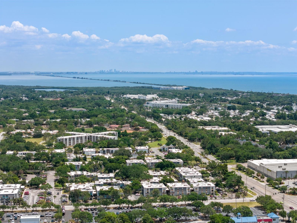
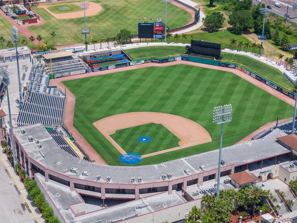
Adult Community
- MLS#: A4609936 ( Condominium )
- Street Address: 2060 Marilyn Street 226
- Viewed: 186
- Price: $150,000
- Price sqft: $200
- Waterfront: No
- Year Built: 1972
- Bldg sqft: 750
- Bedrooms: 1
- Total Baths: 1
- Full Baths: 1
- Garage / Parking Spaces: 1
- Days On Market: 342
- Acreage: 2.63 acres
- Additional Information
- Geolocation: 27.9726 / -82.752
- County: PINELLAS
- City: CLEARWATER
- Zipcode: 33765
- Subdivision: Marilyn Pines Condo Apts
- Building: Marilyn Pines Condo Apts
- Provided by: THE KEYES COMPANY - SARASOTA
- Contact: Lucia Davis

- DMCA Notice
-
DescriptionBuyer backed out due to cold feet!! Welcome to your tranquil retreat in the heart of a vibrant 55+ community, just a 15 minute drive away from the pristine shores of Clearwater Beach. Perched on the second floor, this charming 1 bedroom, 1 bathroom condo offers a perfect blend of comfort, convenience, and coastal living. The cozy living room invites you to unwind and enjoy moments of leisure. A well equipped kitchen awaits, complete with modern appliances and ample counter space, catering to your culinary endeavors with ease. Retreat to the spacious bedroom with ample closet space, and tranquil ambiance, ensuring restful nights and rejuvenating mornings. The adjacent bathroom exudes coastal elegance with its pristine fixtures and refreshing ambiance. Inside your private Florida room, where panoramic views of the sparkling pool and lush courtyard await. Whether you're savoring your morning coffee amidst the gentle breeze or basking in the warm Florida sun with a good book in hand, this inviting space promises moments of serenity and bliss. Beyond your doorstep, a wealth of amenities awaits within the community. Take a refreshing dip in the sparkling pool on a hot summer day, challenge friends to a game of shuffleboard, or indulge in a relaxing session in the sauna, melting away the stresses of everyday life. The clubhouse serves as a hub of social activity, where you can engage in a variety of events and gatherings, fostering meaningful connections with fellow residents. With its prime location just 15 minutes away from Clearwater Beach, and only 5 minutes away from BayCare Ballpark where the Phillies host spring training,, this 1 bedroom, 1 bathroom condo offers the perfect blend of coastal charm, convenience, and community, promising a lifestyle of relaxation, recreation, and rejuvenation.
Property Location and Similar Properties
All
Similar






Features
Property Type
- Condominium
Views
- 186
Listing Data ©2025 Pinellas/Central Pasco REALTOR® Organization
The information provided by this website is for the personal, non-commercial use of consumers and may not be used for any purpose other than to identify prospective properties consumers may be interested in purchasing.Display of MLS data is usually deemed reliable but is NOT guaranteed accurate.
Datafeed Last updated on April 16, 2025 @ 12:00 am
©2006-2025 brokerIDXsites.com - https://brokerIDXsites.com
Sign Up Now for Free!X
Call Direct: Brokerage Office: Mobile: 727.710.4938
Registration Benefits:
- New Listings & Price Reduction Updates sent directly to your email
- Create Your Own Property Search saved for your return visit.
- "Like" Listings and Create a Favorites List
* NOTICE: By creating your free profile, you authorize us to send you periodic emails about new listings that match your saved searches and related real estate information.If you provide your telephone number, you are giving us permission to call you in response to this request, even if this phone number is in the State and/or National Do Not Call Registry.
Already have an account? Login to your account.

