
- Jackie Lynn, Broker,GRI,MRP
- Acclivity Now LLC
- Signed, Sealed, Delivered...Let's Connect!
Featured Listing

12976 98th Street
- Home
- Property Search
- Search results
- 13028 Indigo Way, BRADENTON, FL 34211
Property Photos
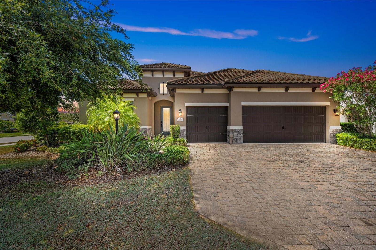


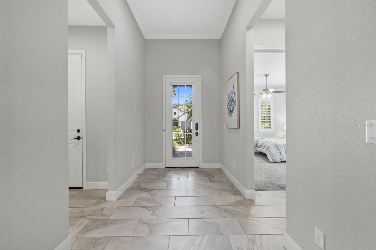
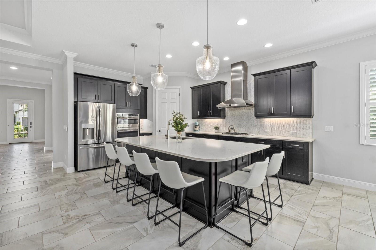
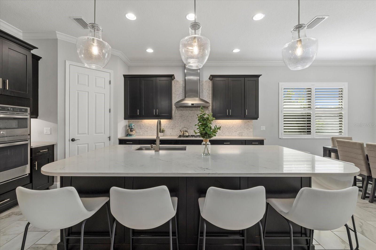

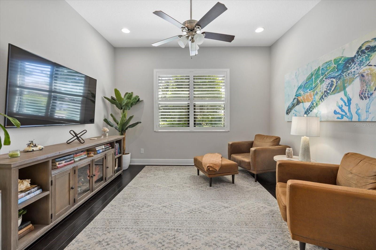

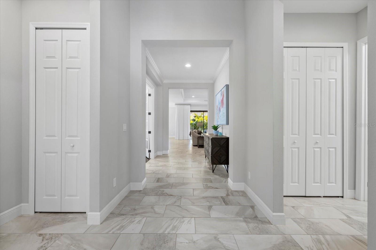
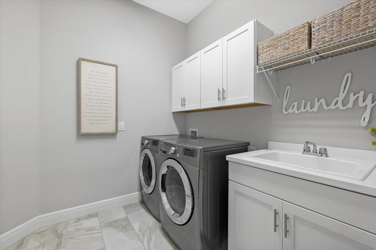

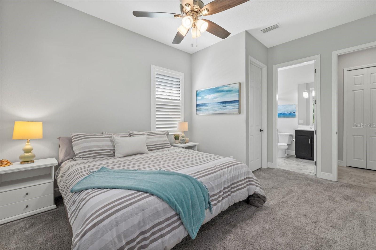

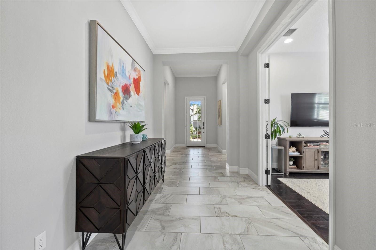


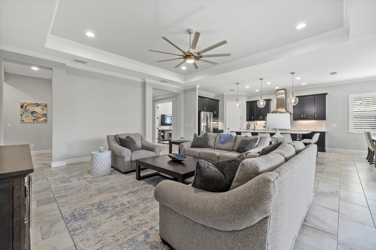
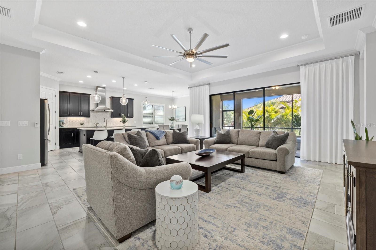
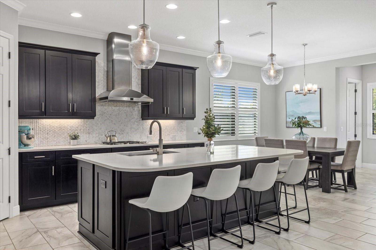
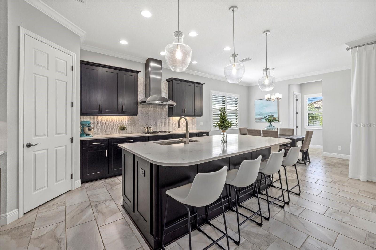
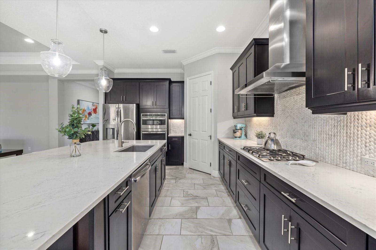

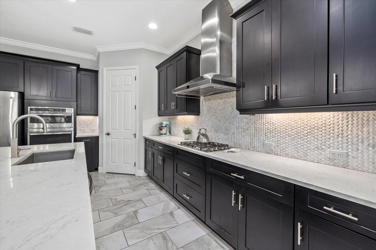
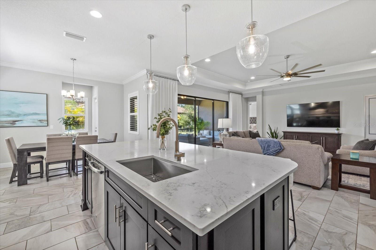

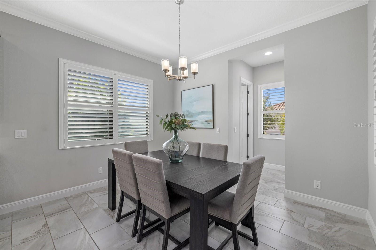

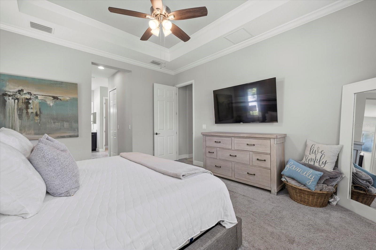


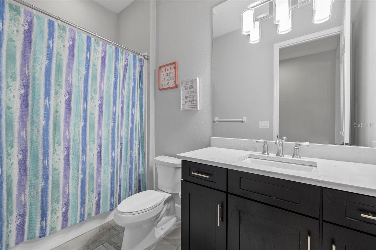
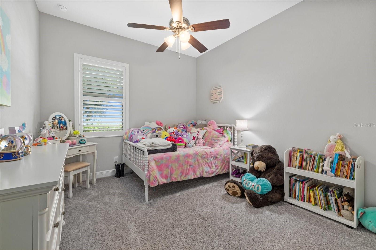
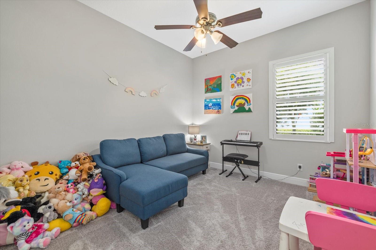
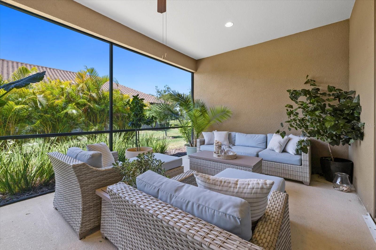
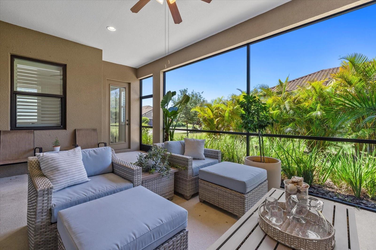

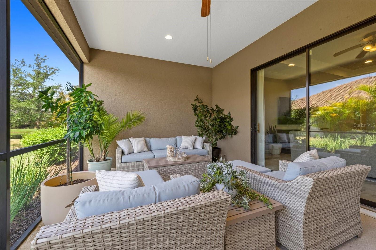
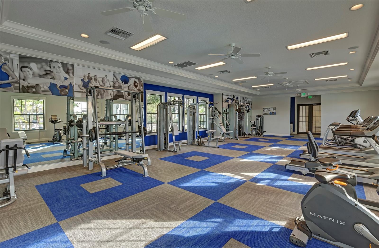
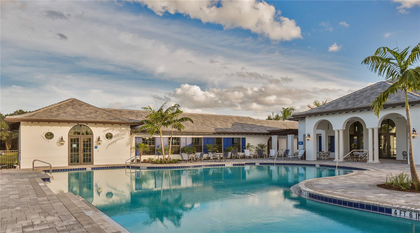
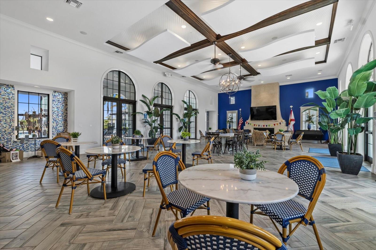
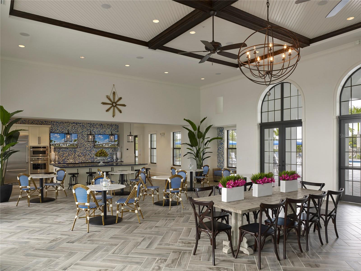

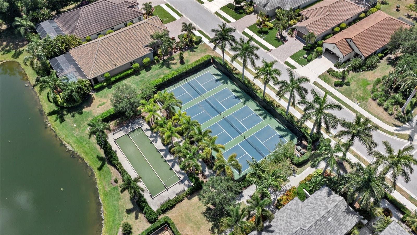

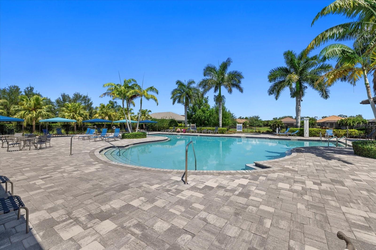


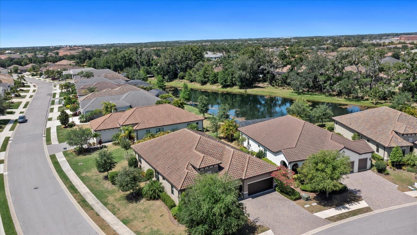

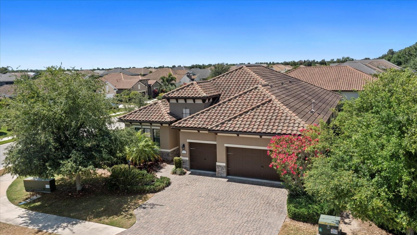

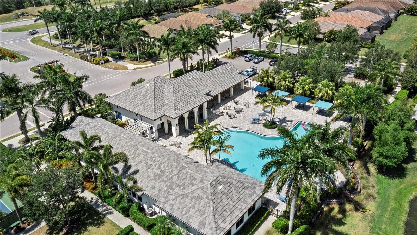
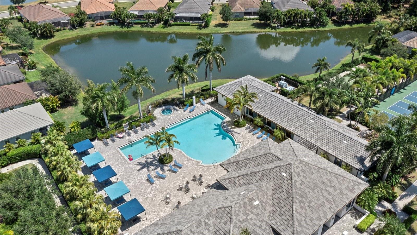
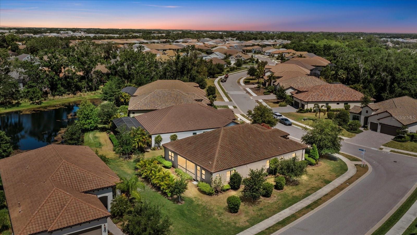


- MLS#: A4609829 ( Residential )
- Street Address: 13028 Indigo Way
- Viewed: 12
- Price: $789,000
- Price sqft: $213
- Waterfront: No
- Year Built: 2018
- Bldg sqft: 3696
- Bedrooms: 4
- Total Baths: 4
- Full Baths: 3
- 1/2 Baths: 1
- Garage / Parking Spaces: 3
- Days On Market: 161
- Additional Information
- Geolocation: 27.4641 / -82.4111
- County: MANATEE
- City: BRADENTON
- Zipcode: 34211
- Subdivision: Indigo Ph Iv V
- Elementary School: Gullett Elementary
- Middle School: Dr Mona Jain Middle
- High School: Lakewood Ranch High
- Provided by: PREFERRED SHORE
- Contact: Carissa Pelczynski
- 941-999-1179
- DMCA Notice
-
Description*** Priced to sell *** Come experience the ultimate in modern living with this sought after Silver Sky floor plan in INDIGO, boasting an expansive 2749 sq ft and available now! Built just in 2018, this stunning 4 bedroom, 4 bath, plus den corner home is nestled in the amazing gated resort community of Indigo. Location, location, location! Indigo's fantastic location offers effortless access to an abundance of restaurants, shopping, schools, and grocery stores, as well as easy interstate access. Prepare to be amazed as you step foot into this Neal built masterpiece, filled with upgrades galore! The master suite is a true retreat, with ample space, walk in closets, dual sinks, and an upgraded ensuite bath. The gourmet kitchen is a cook's dream, complete with roll out drawers, stainless steel hood, quartz countertops, and more. Entertaining is a breeze with the large dining space, spacious great room, and a master suite that overlooks it all. Step outside and take in the partial lake view while enjoying the upgraded tile flooring and gas hookup on the lanai. Custom touches include plantation shutters, custom drapery, and crown molding/tray ceilings with ample recessed lighting. Additional features include an on site lifestyle director, offering a fun filled calendar of activities, and a community amenities center with a large kitchen area, state of the art fitness center, resort style pool and spa, pickleball, bocci ball, and more! Don't miss out on this rare opportunity to call this beautiful home yours! And have a turnkey experience with the option to purchase this home fully furnished! Schedule a tour today and see it all for yourself.
Property Location and Similar Properties
All
Similar
Features
Appliances
- Dishwasher
- Disposal
- Dryer
- Gas Water Heater
- Microwave
- Range
- Range Hood
- Refrigerator
Association Amenities
- Fitness Center
- Gated
- Pickleball Court(s)
- Playground
- Pool
- Recreation Facilities
Home Owners Association Fee
- 1116.00
Home Owners Association Fee Includes
- Pool
- Gas
- Maintenance Grounds
- Recreational Facilities
Association Name
- Castle Group | Kelly Robertson
Association Phone
- (941) 751-3856
Carport Spaces
- 0.00
Close Date
- 0000-00-00
Cooling
- Central Air
Country
- US
Covered Spaces
- 0.00
Exterior Features
- Hurricane Shutters
- Irrigation System
- Lighting
- Sidewalk
- Sliding Doors
Flooring
- Carpet
- Ceramic Tile
- Hardwood
Furnished
- Negotiable
Garage Spaces
- 3.00
Heating
- Central
- Electric
High School
- Lakewood Ranch High
Insurance Expense
- 0.00
Interior Features
- Ceiling Fans(s)
- Coffered Ceiling(s)
- Crown Molding
- Eat-in Kitchen
- High Ceilings
- Kitchen/Family Room Combo
- Open Floorplan
- Primary Bedroom Main Floor
- Split Bedroom
- Stone Counters
- Tray Ceiling(s)
- Walk-In Closet(s)
- Window Treatments
Legal Description
- LOT 192 INDIGO PH IV & V PI#5787.1230/9
Levels
- One
Living Area
- 2749.00
Middle School
- Dr Mona Jain Middle
Area Major
- 34211 - Bradenton/Lakewood Ranch Area
Net Operating Income
- 0.00
Occupant Type
- Owner
Open Parking Spaces
- 0.00
Other Expense
- 0.00
Parcel Number
- 578712319
Pets Allowed
- Yes
Property Type
- Residential
Roof
- Tile
School Elementary
- Gullett Elementary
Sewer
- Public Sewer
Tax Year
- 2023
Township
- 35S
Utilities
- Cable Connected
- Electricity Connected
- Natural Gas Connected
Views
- 12
Virtual Tour Url
- https://www.propertypanorama.com/instaview/stellar/A4609829
Water Source
- Public
Year Built
- 2018
Zoning Code
- RES
Listing Data ©2024 Pinellas/Central Pasco REALTOR® Organization
The information provided by this website is for the personal, non-commercial use of consumers and may not be used for any purpose other than to identify prospective properties consumers may be interested in purchasing.Display of MLS data is usually deemed reliable but is NOT guaranteed accurate.
Datafeed Last updated on October 16, 2024 @ 12:00 am
©2006-2024 brokerIDXsites.com - https://brokerIDXsites.com
Sign Up Now for Free!X
Call Direct: Brokerage Office: Mobile: 727.710.4938
Registration Benefits:
- New Listings & Price Reduction Updates sent directly to your email
- Create Your Own Property Search saved for your return visit.
- "Like" Listings and Create a Favorites List
* NOTICE: By creating your free profile, you authorize us to send you periodic emails about new listings that match your saved searches and related real estate information.If you provide your telephone number, you are giving us permission to call you in response to this request, even if this phone number is in the State and/or National Do Not Call Registry.
Already have an account? Login to your account.

