
- Jackie Lynn, Broker,GRI,MRP
- Acclivity Now LLC
- Signed, Sealed, Delivered...Let's Connect!
No Properties Found
- Home
- Property Search
- Search results
- 5285 Far Oak Circle, SARASOTA, FL 34238
Property Photos
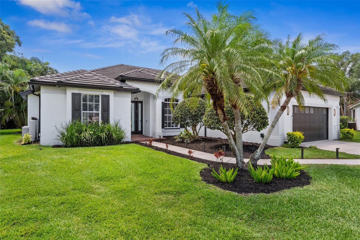

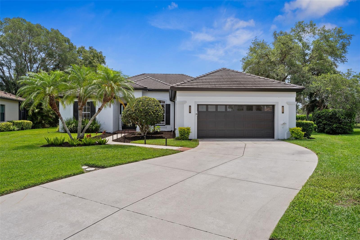
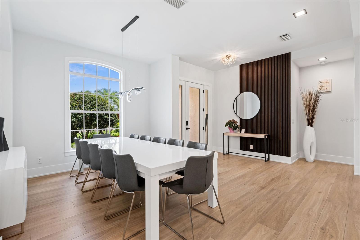
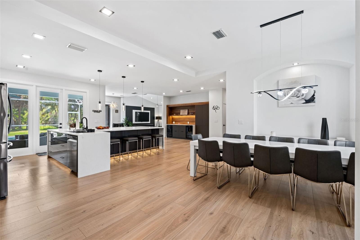
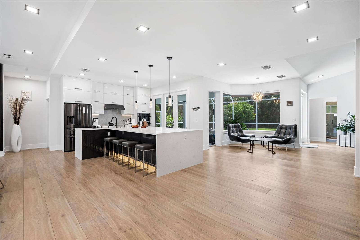
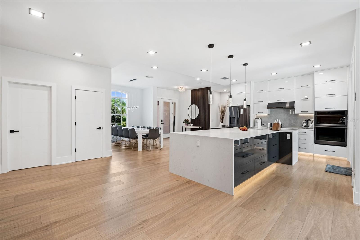
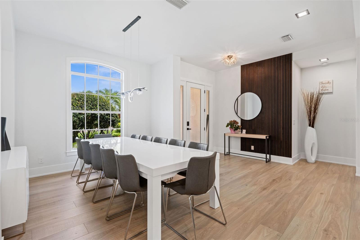
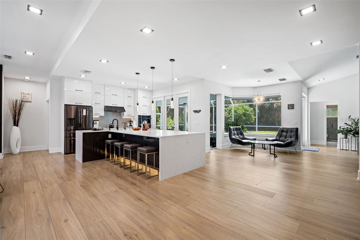

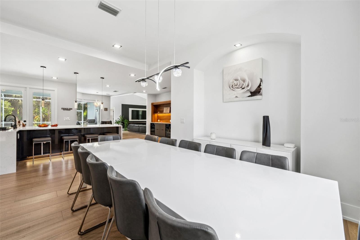
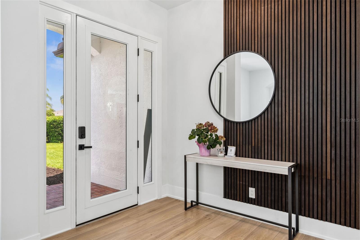
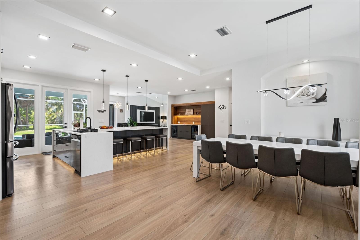

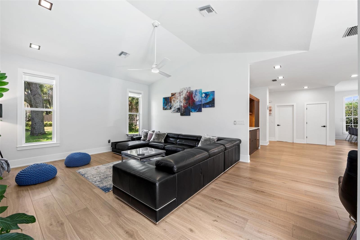
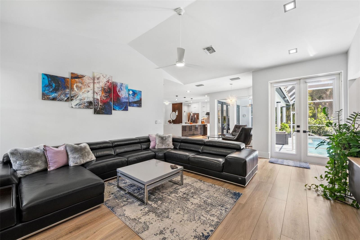
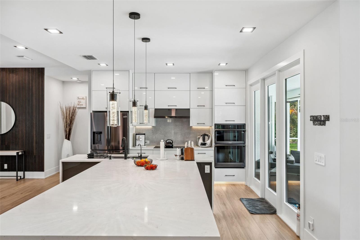
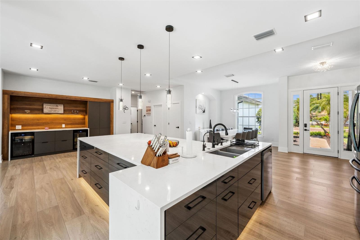

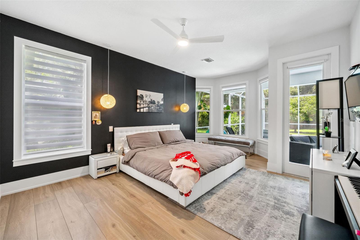
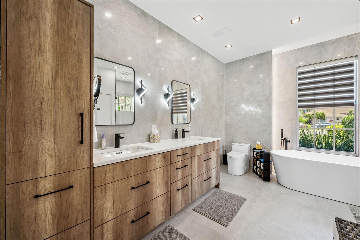
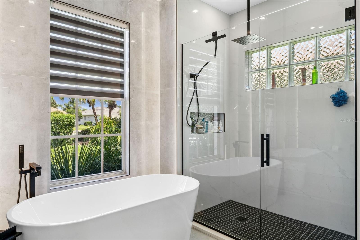
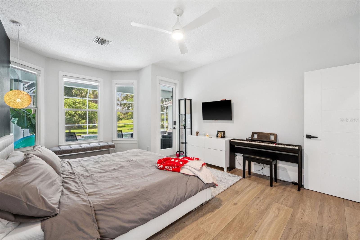
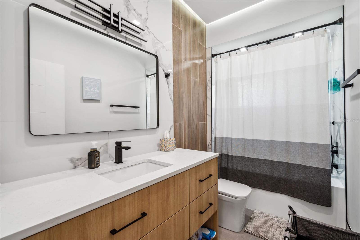
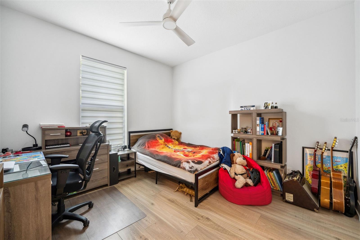
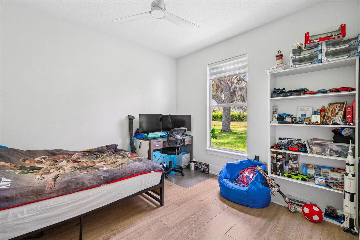
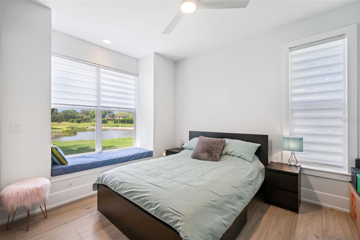
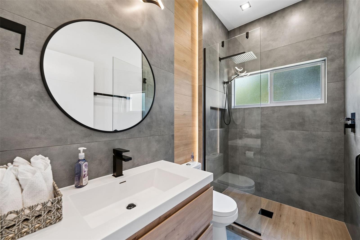

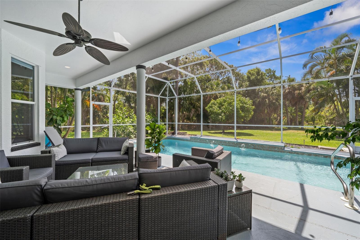
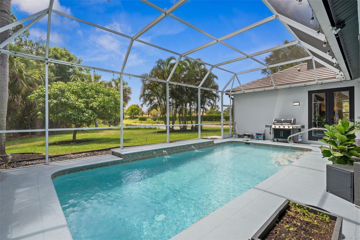
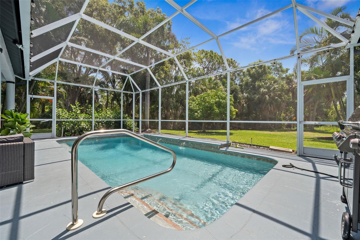
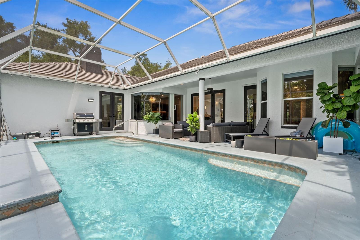
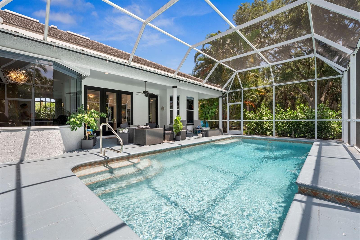
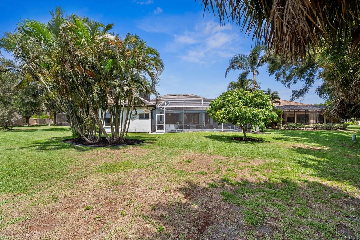



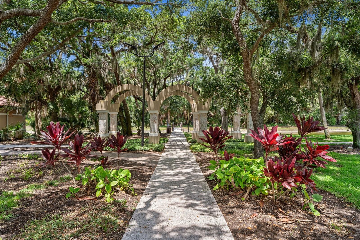
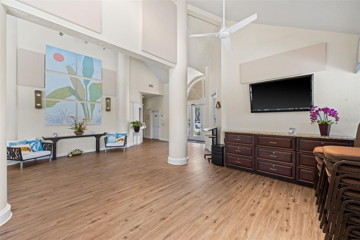
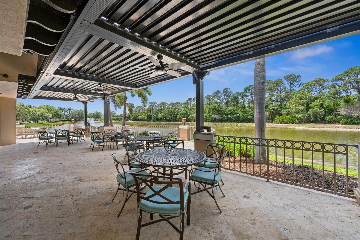
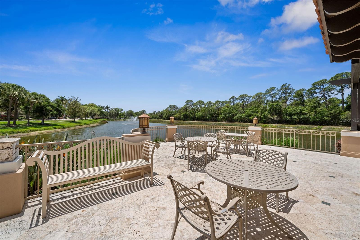
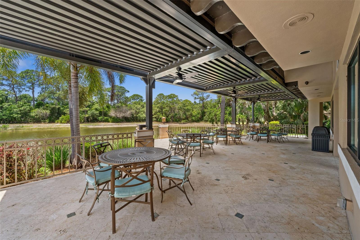
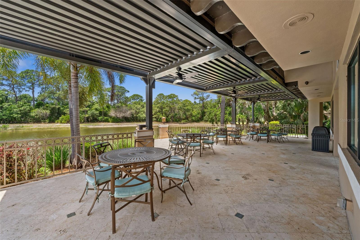
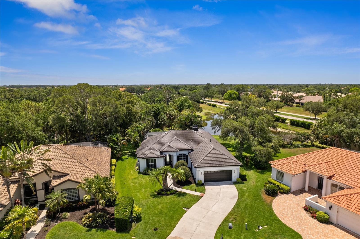
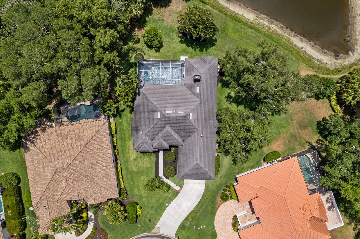
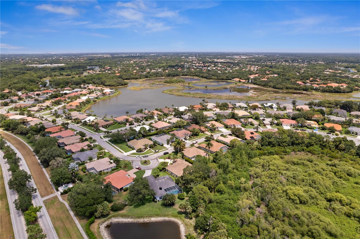
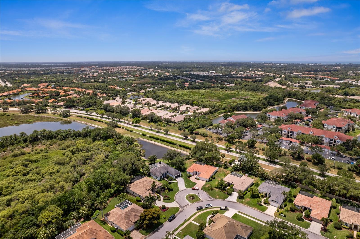






- MLS#: A4609527 ( Residential )
- Street Address: 5285 Far Oak Circle
- Viewed: 89
- Price: $990,000
- Price sqft: $282
- Waterfront: No
- Year Built: 1994
- Bldg sqft: 3514
- Bedrooms: 4
- Total Baths: 3
- Full Baths: 3
- Garage / Parking Spaces: 2
- Days On Market: 371
- Additional Information
- Geolocation: 27.2242 / -82.4653
- County: SARASOTA
- City: SARASOTA
- Zipcode: 34238
- Subdivision: Turtle Rock
- Elementary School: Ashton Elementary
- Middle School: Sarasota Middle
- High School: Riverview High
- Provided by: DALTON WADE INC
- Contact: Basia Lenczowski
- 888-668-8283

- DMCA Notice
-
DescriptionWelcome to this luxury home in one of the most beautiful areas of sarasota turtle rock on palmer ranch! This gated community warmly greets you with well manicured landscapes, mature trees, and well maintained roads, sidewalks, parks, tennis courts, a playground, pool, and a club house with library. Enjoy all these amenities with low hoa fees. This beautiful 4 bedroom and 3 bathroom home has been expertly redesigned and freshly redone by the finest contractor in an uplifting, modern style. Enter through the tall glass doors into a foyer that introduces open concept floor plan, perfect for every day living and entertaining. The home boasts high, smooth surfaced walls, architectural ceilings and beautiful trim throughout. The gourmet kitchen features modern cabinets, quartz extended countertops with waterfall edges, a stunning backsplash, stainless steel appliances and induction electric cooktop including two wine refrigerators. Architectural walls and build in cabinets enhance the living space designed to blend seamlessly with the homes style and split bedroom concept. The large primary suite includes hanging light fixtures, finished closets, beautiful bathroom with free standing tub and large shower. Two additional bathrooms are elegantly tied and fitted with combined led lighting and new ventilation. One recent updates include a water filtration system, 2021 hvac system, 10 years old roof, water system installed 2020, new slip free pool tiles on the decking the outdoor kitchen, epoxy garage floors, freshly painted garage will be done after you go under a contract and before your closing. This 2,665 square foot home backes up to a preserve, offering complete privacy. Schedule a showings to experience this gorgeous property!
Property Location and Similar Properties
All
Similar






Features
Appliances
- Built-In Oven
- Cooktop
- Dishwasher
- Disposal
- Dryer
- Electric Water Heater
- Exhaust Fan
- Microwave
- Refrigerator
- Washer
- Water Filtration System
- Water Softener
Home Owners Association Fee
- 275.00
Association Name
- Nanette Thomas
Association Phone
- 941-921-3865
Carport Spaces
- 0.00
Close Date
- 0000-00-00
Cooling
- Central Air
- Humidity Control
Country
- US
Covered Spaces
- 0.00
Exterior Features
- French Doors
- Hurricane Shutters
- Lighting
- Outdoor Grill
- Rain Gutters
- Sidewalk
- Sliding Doors
- Tennis Court(s)
Flooring
- Laminate
Garage Spaces
- 2.00
Heating
- Electric
- Natural Gas
High School
- Riverview High
Insurance Expense
- 0.00
Interior Features
- Accessibility Features
- Built-in Features
- Cathedral Ceiling(s)
- Ceiling Fans(s)
- Eat-in Kitchen
- High Ceilings
- Kitchen/Family Room Combo
- Living Room/Dining Room Combo
- Open Floorplan
- Pest Guard System
- Primary Bedroom Main Floor
- Solid Surface Counters
- Split Bedroom
- Stone Counters
- Thermostat
- Vaulted Ceiling(s)
- Walk-In Closet(s)
- Window Treatments
Legal Description
- LOT 36 PARCEL A-1 TURTLE ROCK UNIT 1
Levels
- One
Living Area
- 2665.00
Middle School
- Sarasota Middle
Area Major
- 34238 - Sarasota/Sarasota Square
Net Operating Income
- 0.00
Occupant Type
- Owner
Open Parking Spaces
- 0.00
Other Expense
- 0.00
Parcel Number
- 0134010022
Pets Allowed
- Cats OK
- Dogs OK
Pool Features
- Deck
- Gunite
- Heated
- In Ground
- Lighting
Property Type
- Residential
Roof
- Concrete
- Tile
School Elementary
- Ashton Elementary
Sewer
- Public Sewer
Tax Year
- 2023
Township
- 37S
Utilities
- Cable Connected
- Electricity Connected
- Natural Gas Connected
- Public
- Sewer Connected
- Underground Utilities
- Water Connected
Views
- 89
Virtual Tour Url
- https://www.propertypanorama.com/instaview/stellar/A4609527
Water Source
- Public
Year Built
- 1994
Zoning Code
- RSF1
Listing Data ©2025 Pinellas/Central Pasco REALTOR® Organization
The information provided by this website is for the personal, non-commercial use of consumers and may not be used for any purpose other than to identify prospective properties consumers may be interested in purchasing.Display of MLS data is usually deemed reliable but is NOT guaranteed accurate.
Datafeed Last updated on May 21, 2025 @ 12:00 am
©2006-2025 brokerIDXsites.com - https://brokerIDXsites.com
Sign Up Now for Free!X
Call Direct: Brokerage Office: Mobile: 727.710.4938
Registration Benefits:
- New Listings & Price Reduction Updates sent directly to your email
- Create Your Own Property Search saved for your return visit.
- "Like" Listings and Create a Favorites List
* NOTICE: By creating your free profile, you authorize us to send you periodic emails about new listings that match your saved searches and related real estate information.If you provide your telephone number, you are giving us permission to call you in response to this request, even if this phone number is in the State and/or National Do Not Call Registry.
Already have an account? Login to your account.

