
- Jackie Lynn, Broker,GRI,MRP
- Acclivity Now LLC
- Signed, Sealed, Delivered...Let's Connect!
No Properties Found
- Home
- Property Search
- Search results
- 13853 Siena Loop, LAKEWOOD RANCH, FL 34202
Property Photos
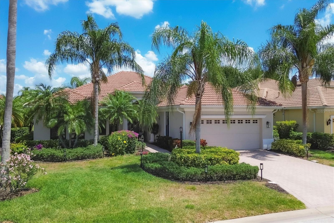

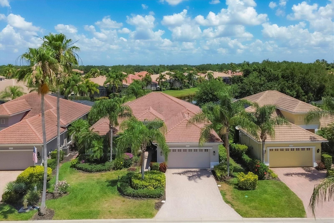
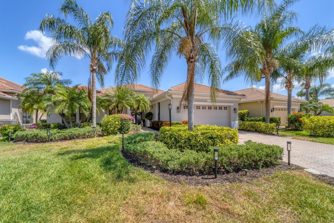
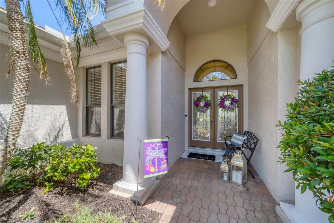
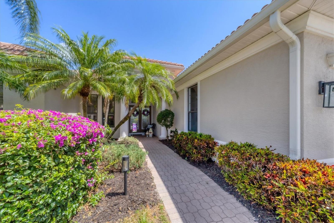
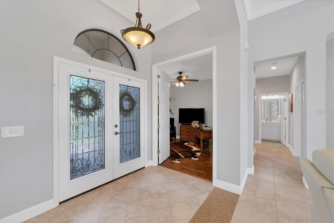
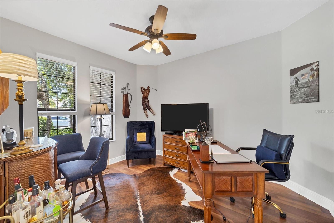
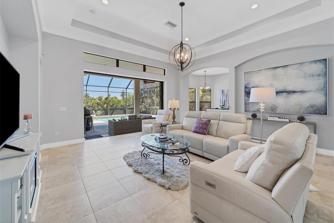
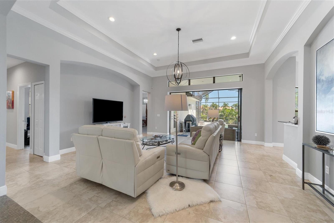
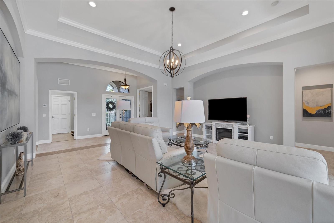
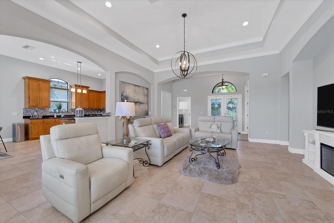
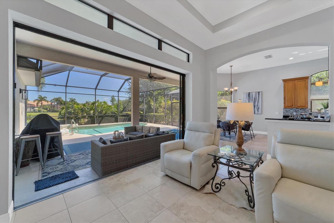
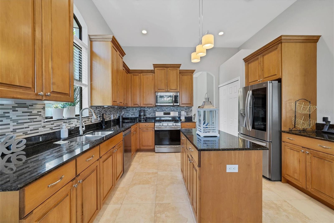
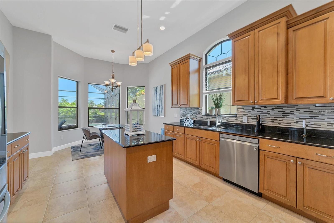
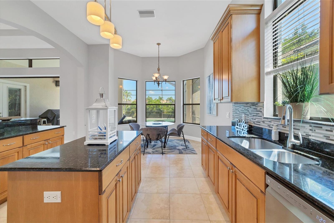
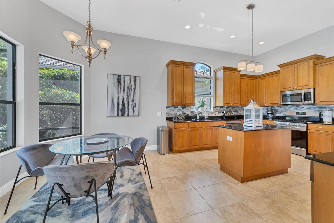
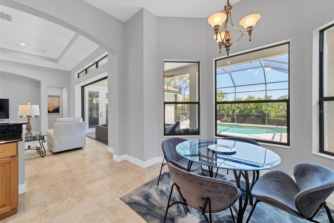
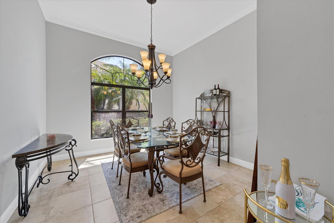
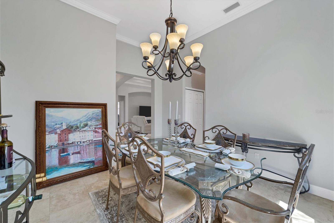
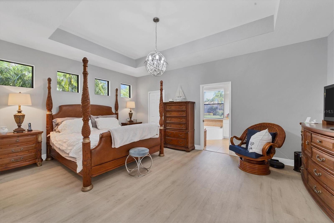
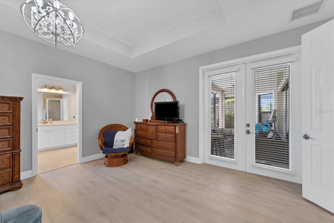
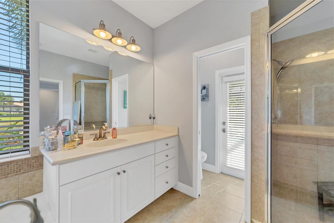
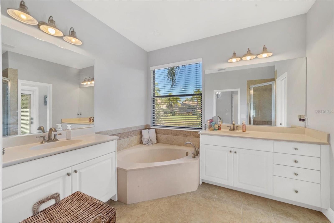
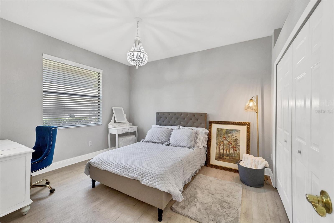
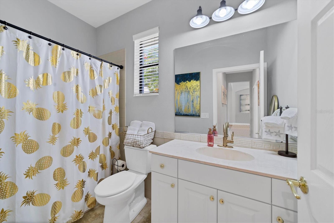
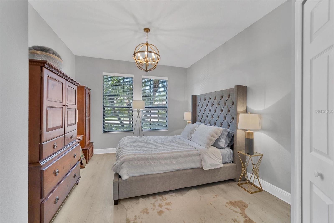
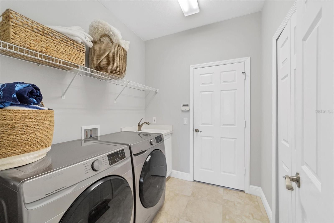
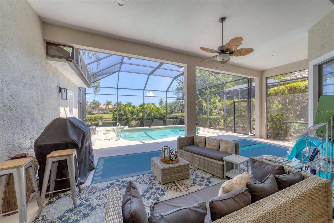
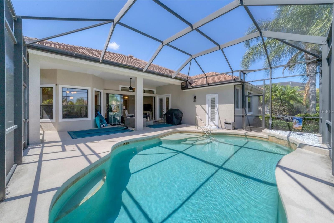
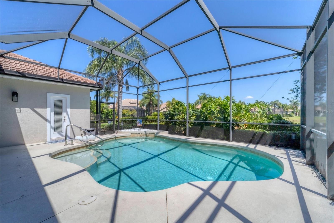
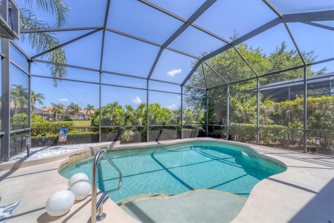
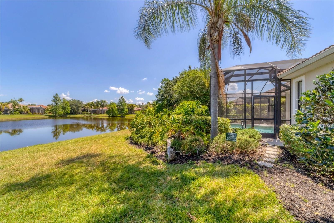
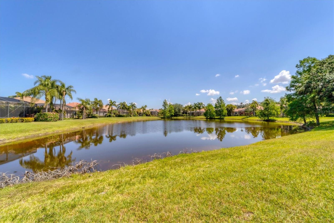
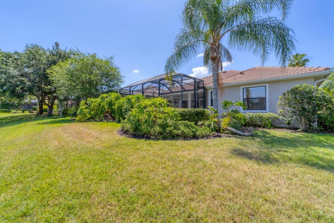
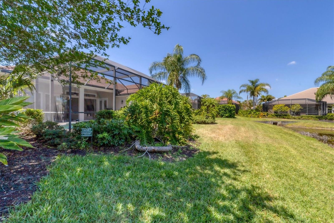
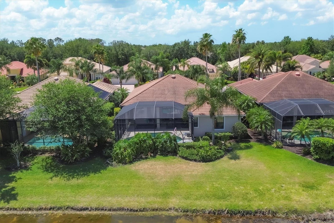
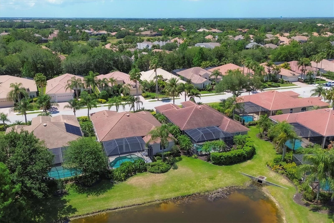
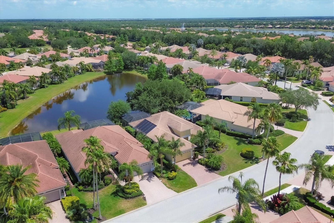
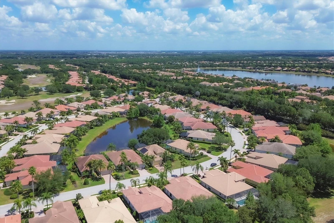
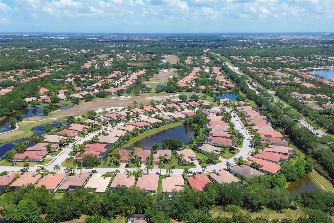
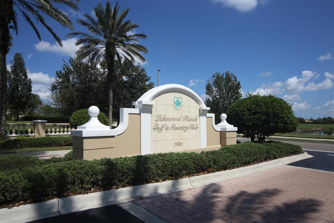
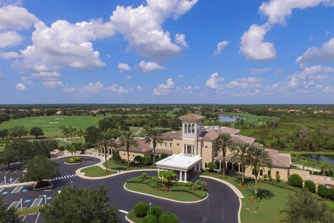
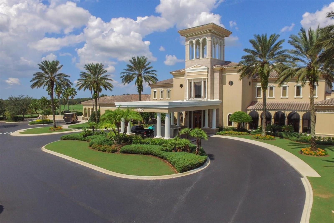
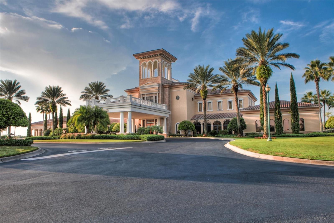
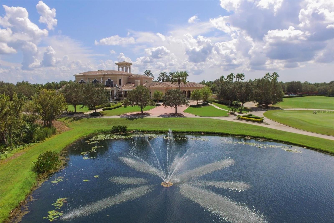
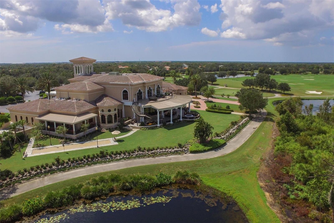
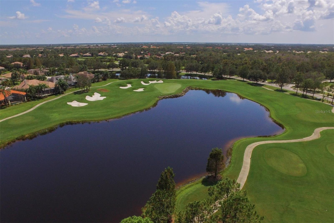
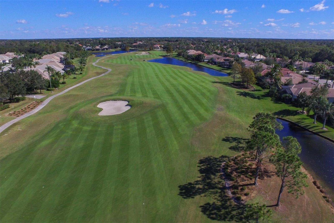
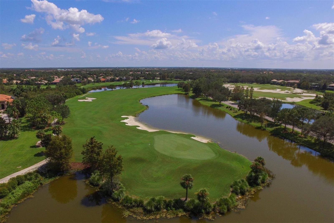
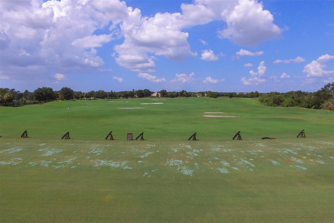
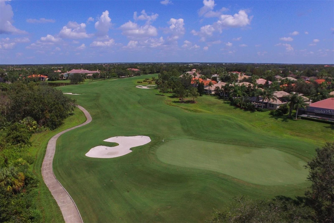
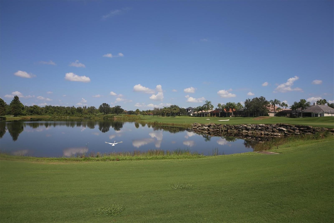
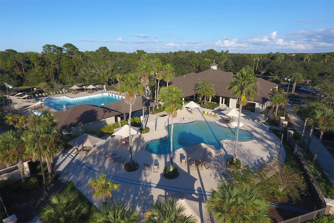
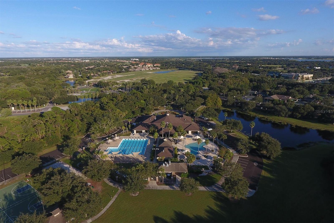
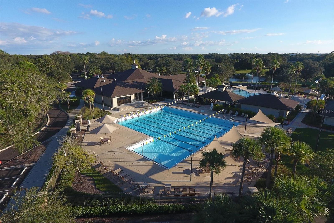
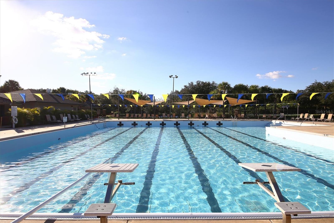
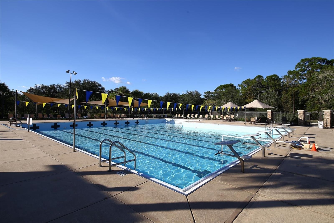
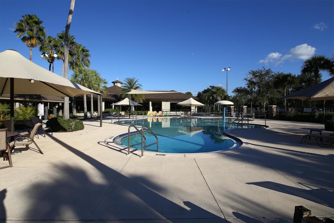
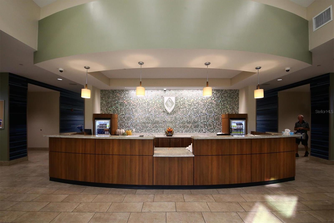
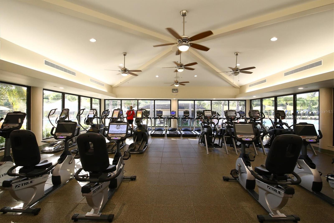
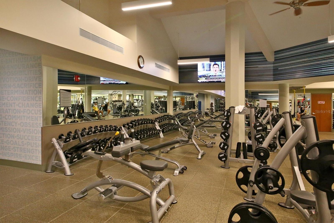
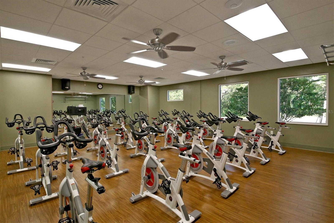
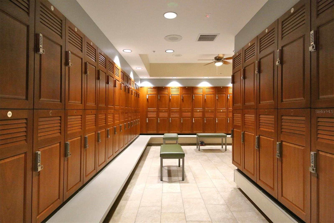
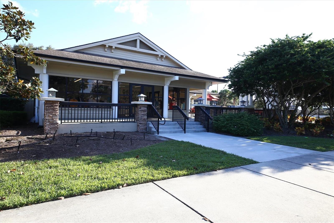
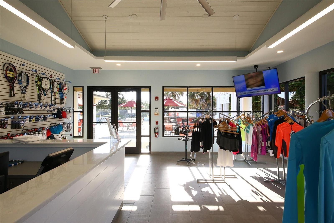
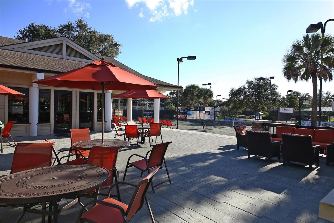
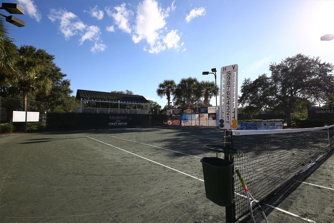
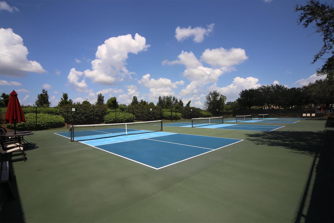
- MLS#: A4609384 ( Residential )
- Street Address: 13853 Siena Loop
- Viewed: 18
- Price: $890,000
- Price sqft: $280
- Waterfront: Yes
- Wateraccess: Yes
- Waterfront Type: Pond
- Year Built: 2005
- Bldg sqft: 3177
- Bedrooms: 3
- Total Baths: 2
- Full Baths: 2
- Garage / Parking Spaces: 2
- Days On Market: 415
- Additional Information
- Geolocation: 27.4035 / -82.4014
- County: MANATEE
- City: LAKEWOOD RANCH
- Zipcode: 34202
- Subdivision: Lakewood Ranch Country Club Vi
- Elementary School: Robert E Willis Elementary
- Middle School: Nolan Middle
- High School: Lakewood Ranch High
- Provided by: PREMIER SOTHEBYS INTL REALTY
- Contact: Gloria Bracciano
- 941-907-9541

- DMCA Notice
-
DescriptionThis maintenance free Neal built home offers relaxing water views and a prime location only a block away from the Lakewood Ranch Country Club's main clubhouse! Upon approaching the newly painted exterior of the home, you are greeted by well maintained landscaping and a pavered walkway to the front porch. Step inside and discover a wealth of upgrades and modern amenities! The interior is adorned with new light fixtures, tile, and luxury vinyl floors that exude classic charm. Elegant arches and double glass doors add to the allure while pocketing sliding doors seamlessly connect the indoor and outdoor living spaces. The spacious great room offers plenty of sitting room, pocketing sliders to the lanai, high ceilings adorned with tray detailing, and an abundance of natural light. Right off the great room is a home office with French doors, perfect for working from home. The kitchen is a chef's delight, featuring abundant wood cabinetry, new appliances, and an inviting eat in breakfast nook. Relax and unwind in your primary suite with French doors leading to the lanai and ensuite bath with double vanities, a garden tub, and a large shower. Two additional bedrooms and a guest bath provide ample space for family and visitors. Outside, a large covered area on the lanai offers the perfect spot for dining or simply soaking in the tranquil ambiance. Take a dip in the saltwater heated pool while admiring the picturesque pond views, creating an oasis of relaxation right in your own backyard. Recent upgrades include newer kitchen appliances, a newer washer and dryer, a recently installed HVAC and water heater, a re screened lanai, and more! Lakewood Ranch Country Clubs array of extraordinary amenities includes golf, tennis, a fitness/wellness center, pools, pickleball, and several dining and entertainment options. Discover this gem in Lakewood Ranch, one of Americas top best selling, master planned multigenerational communities with A rated schools. This convenient location is only minutes from the UTC shopping area, SRQ Airport, and one exit from downtown Sarasota and beaches! Welcome home to a lifestyle of unparalleled comfort and sophistication!
Property Location and Similar Properties
All
Similar






Features
Waterfront Description
- Pond
Appliances
- Dishwasher
- Disposal
- Freezer
- Gas Water Heater
- Ice Maker
- Microwave
- Refrigerator
- Washer
Association Amenities
- Clubhouse
- Fence Restrictions
- Fitness Center
- Gated
- Golf Course
- Pickleball Court(s)
- Playground
- Pool
- Tennis Court(s)
- Vehicle Restrictions
Home Owners Association Fee
- 525.00
Home Owners Association Fee Includes
- Common Area Taxes
- Escrow Reserves Fund
- Maintenance Grounds
Association Name
- Christine Wofford
- CEVA
Association Phone
- 941-907-0202
Builder Name
- Neal Communities
Carport Spaces
- 0.00
Close Date
- 0000-00-00
Cooling
- Central Air
Country
- US
Covered Spaces
- 0.00
Exterior Features
- Rain Gutters
- Sidewalk
- Sliding Doors
Flooring
- Luxury Vinyl
- Tile
Garage Spaces
- 2.00
Heating
- Central
High School
- Lakewood Ranch High
Insurance Expense
- 0.00
Interior Features
- Ceiling Fans(s)
- Crown Molding
- Eat-in Kitchen
- Open Floorplan
- Solid Surface Counters
- Solid Wood Cabinets
- Stone Counters
- Tray Ceiling(s)
- Window Treatments
Legal Description
- LOT 49 BLK A LAKEWOOD RANCH COUNTRY CLUB VILLAGE SUBPHASE R A/K/A SIENA AND SUBPHASE S A/K/A MIZNER RESERVE PI#5885.0245/9
Levels
- One
Living Area
- 2321.00
Lot Features
- Landscaped
- Near Golf Course
- Sidewalk
- Paved
Middle School
- Nolan Middle
Area Major
- 34202 - Bradenton/Lakewood Ranch/Lakewood Rch
Net Operating Income
- 0.00
Occupant Type
- Owner
Open Parking Spaces
- 0.00
Other Expense
- 0.00
Parcel Number
- 588502459
Parking Features
- Driveway
- Garage Door Opener
Pets Allowed
- Cats OK
- Dogs OK
- Number Limit
Pool Features
- Heated
- In Ground
- Salt Water
Possession
- Close Of Escrow
Property Condition
- Completed
Property Type
- Residential
Roof
- Tile
School Elementary
- Robert E Willis Elementary
Sewer
- Public Sewer
Style
- Florida
Tax Year
- 2023
Township
- 35
Utilities
- Cable Connected
- Electricity Connected
- Natural Gas Connected
- Sewer Connected
- Sprinkler Recycled
- Underground Utilities
View
- Water
Views
- 18
Water Source
- Public
Year Built
- 2005
Zoning Code
- A/WPE
Listing Data ©2025 Pinellas/Central Pasco REALTOR® Organization
The information provided by this website is for the personal, non-commercial use of consumers and may not be used for any purpose other than to identify prospective properties consumers may be interested in purchasing.Display of MLS data is usually deemed reliable but is NOT guaranteed accurate.
Datafeed Last updated on June 23, 2025 @ 12:00 am
©2006-2025 brokerIDXsites.com - https://brokerIDXsites.com
Sign Up Now for Free!X
Call Direct: Brokerage Office: Mobile: 727.710.4938
Registration Benefits:
- New Listings & Price Reduction Updates sent directly to your email
- Create Your Own Property Search saved for your return visit.
- "Like" Listings and Create a Favorites List
* NOTICE: By creating your free profile, you authorize us to send you periodic emails about new listings that match your saved searches and related real estate information.If you provide your telephone number, you are giving us permission to call you in response to this request, even if this phone number is in the State and/or National Do Not Call Registry.
Already have an account? Login to your account.

