
- Jackie Lynn, Broker,GRI,MRP
- Acclivity Now LLC
- Signed, Sealed, Delivered...Let's Connect!
Featured Listing

12976 98th Street
- Home
- Property Search
- Search results
- 5812 Shade Avenue, SARASOTA, FL 34243
Property Photos
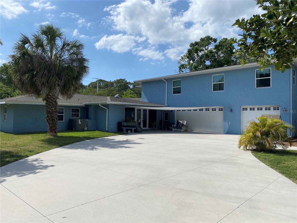

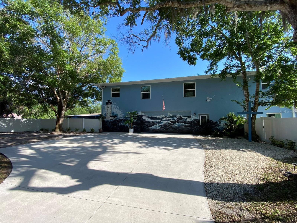
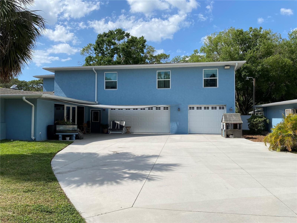
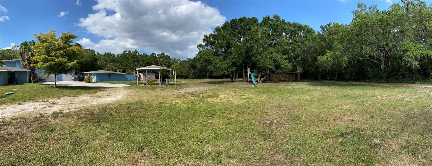
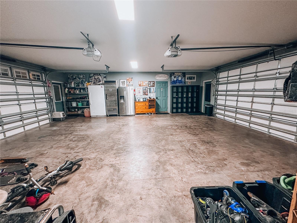
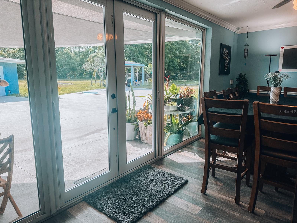
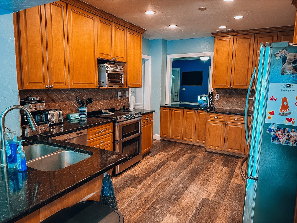
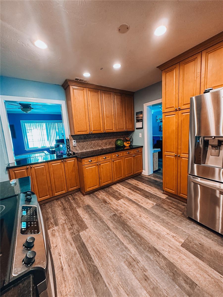
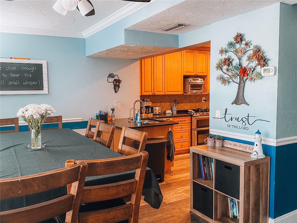
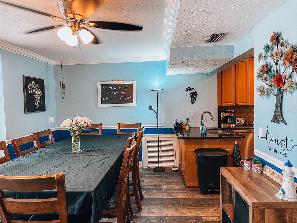
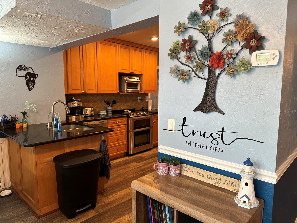
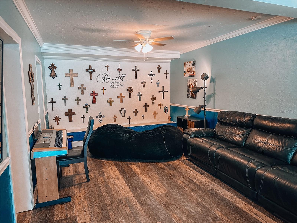
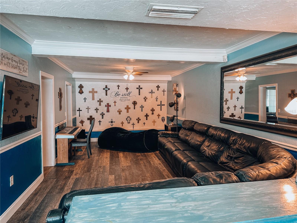
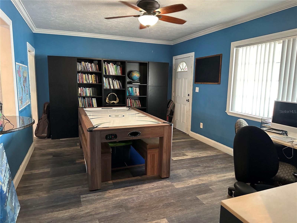
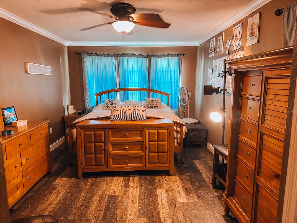
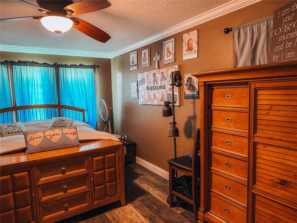
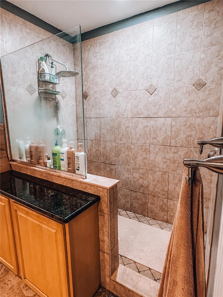
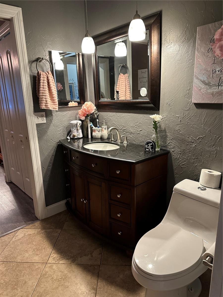
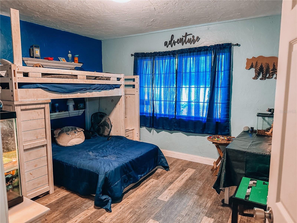
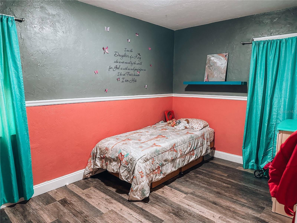
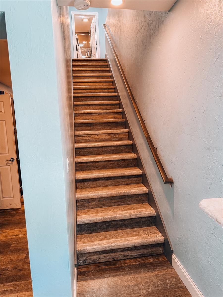
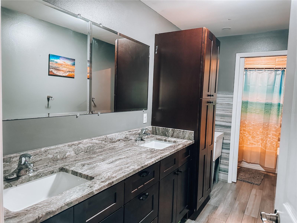
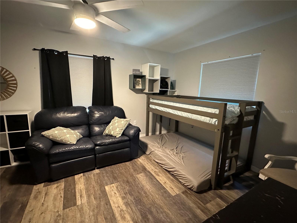

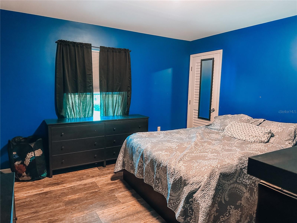
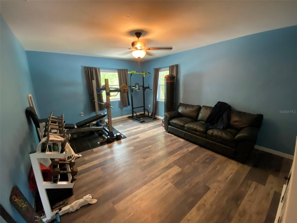
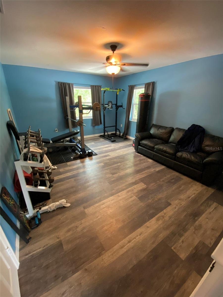
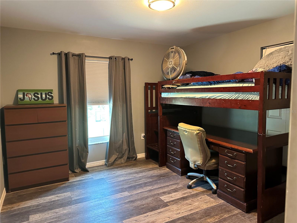
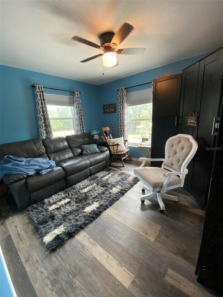
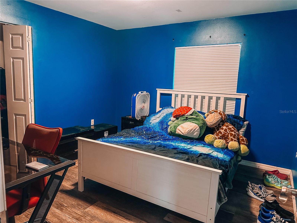
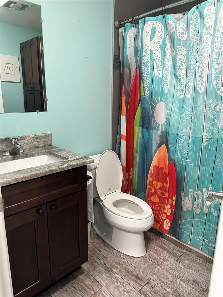
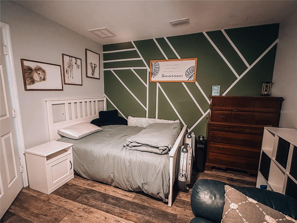
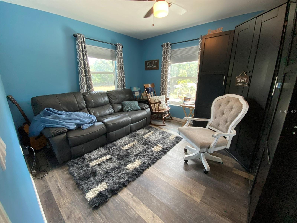
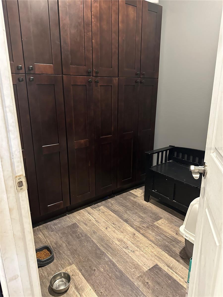
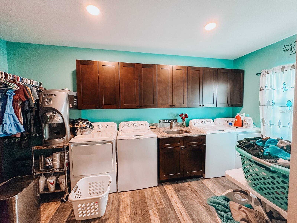
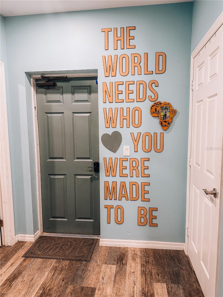
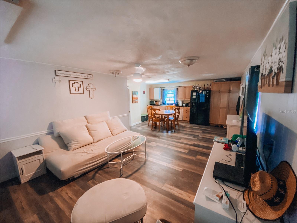
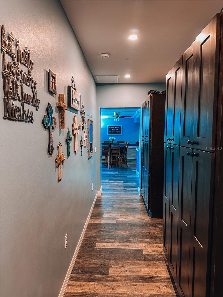
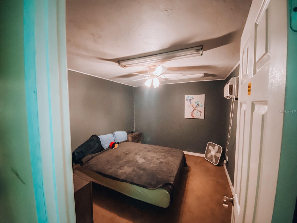
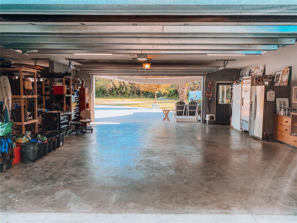
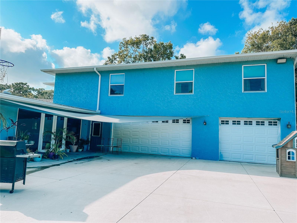
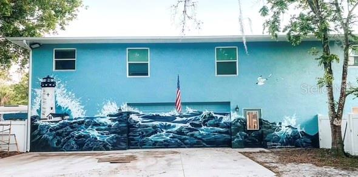
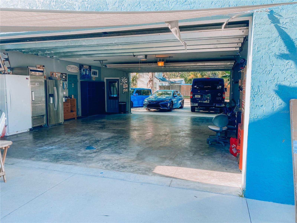
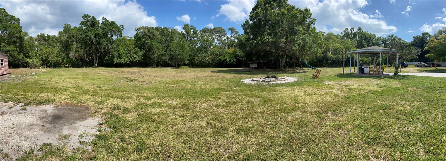
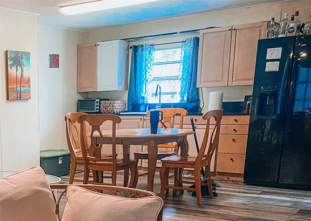
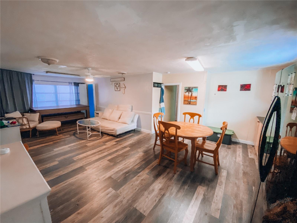
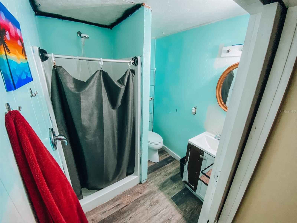
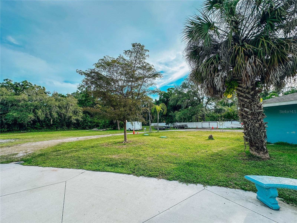
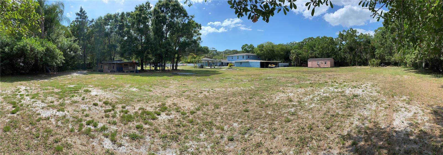
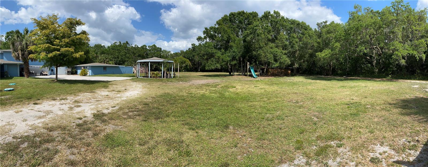
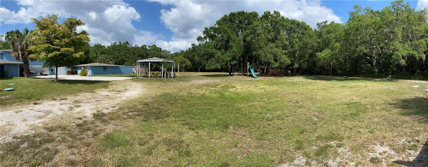
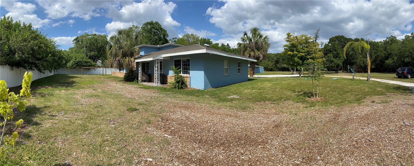
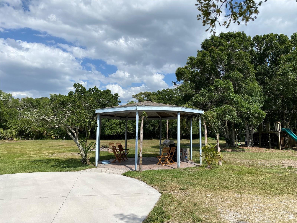
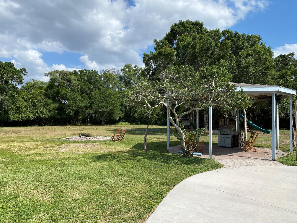
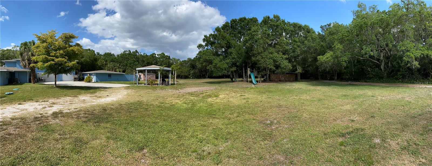
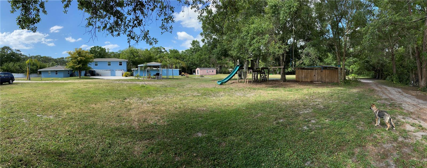
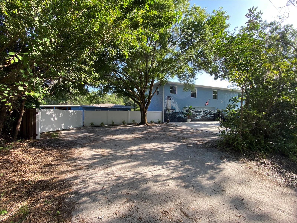
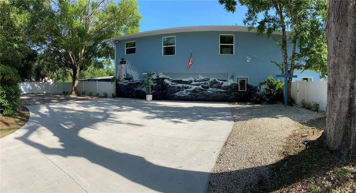
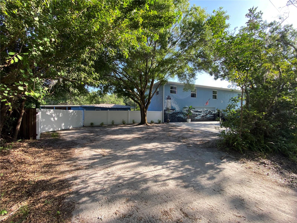
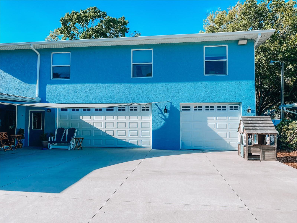
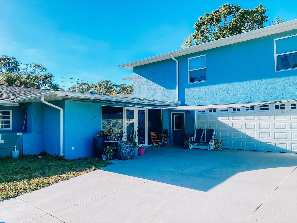
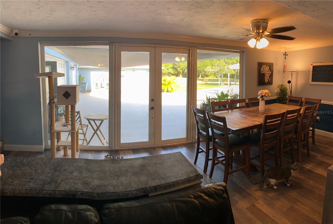
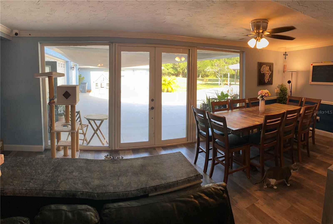
- MLS#: A4608923 ( Residential )
- Street Address: 5812 Shade Avenue
- Viewed: 11
- Price: $1,190,000
- Price sqft: $224
- Waterfront: No
- Year Built: 2009
- Bldg sqft: 5303
- Bedrooms: 8
- Total Baths: 5
- Full Baths: 5
- Garage / Parking Spaces: 3
- Days On Market: 168
- Acreage: 2.15 acres
- Additional Information
- Geolocation: 27.3847 / -82.5216
- County: MANATEE
- City: SARASOTA
- Zipcode: 34243
- Subdivision: Desoto Acres
- Provided by: GOOD CHOICE REALTY INC.
- Contact: James Good
- 941-355-8282
- DMCA Notice
-
DescriptionWelcome to this remarkable 9 bedroom, 5 bathroom home nestled on over 2 acres of secluded property, conveniently situated near the airport, beaches, and UTC mall. This expansive estate boasts a distinctive drive through 3 car garage, complemented by a separate 1 bedroom mother in law unit, offering flexibility and seclusion for both residents and guests. Plus, there's plenty of space for your camper, boat, or trailers, ensuring all your recreational needs are met. Adding to its appeal, the two story addition was built in 2020, expanding the living space and enhancing the home's modern amenities. Additionally, a new roof was installed on all the structures simultaneously, ensuring long term durability and peace of mind for the homeowners. Approaching the home, you'll be captivated by its charming exterior and sprawling grounds, offering ample space for outdoor activities and relaxation. The drive through 3 car garage provides convenience and functionality. Stepping inside, you'll discover a warm and inviting atmosphere, with a welcoming entryway leading you into the heart of the home. The main living areas are designed for both comfort and style, boasting open concept spaces that are perfect for entertaining or everyday living. Upstairs youll find an en suite perfect for guests or extended families. Country living awaits at this remarkable property, where the expansive grounds offer endless possibilities for outdoor enjoyment. With the HOA allowing horses, you can indulge in equestrian pursuits right on your own land. Additionally, a expansive chicken coop adds to the rural charm, providing the opportunity to embrace a farm to table lifestyle with fresh eggs right at your fingertips. Whether you're tending to your animals, exploring the garden, or simply soaking in the peaceful ambiance, this property is a true sanctuary for those seeking the serenity of country living. With its convenient location, spacious accommodations, and unique features, this home offers the perfect blend of comfort, convenience, along with privacy. Welcome to your own private oasis, where every day is filled with beauty and tranquility.
Property Location and Similar Properties
All
Similar
Features
Appliances
- Dishwasher
- Disposal
- Electric Water Heater
- Range
- Refrigerator
Home Owners Association Fee
- 0.00
Carport Spaces
- 0.00
Close Date
- 0000-00-00
Cooling
- Central Air
Country
- US
Covered Spaces
- 0.00
Exterior Features
- French Doors
Flooring
- Luxury Vinyl
- Tile
Garage Spaces
- 3.00
Heating
- Electric
Insurance Expense
- 0.00
Interior Features
- Ceiling Fans(s)
- Crown Molding
- L Dining
- Solid Surface Counters
- Solid Wood Cabinets
- Window Treatments
Legal Description
- LOT 1 BLK C DESOTO ACRES
Levels
- Two
Living Area
- 4753.00
Area Major
- 34243 - Sarasota
Net Operating Income
- 0.00
Occupant Type
- Owner
Open Parking Spaces
- 0.00
Other Expense
- 0.00
Parcel Number
- 0022100004
Pets Allowed
- No
Property Type
- Residential
Roof
- Shingle
Sewer
- Septic Tank
Tax Year
- 2023
Township
- 36S
Utilities
- Cable Available
Views
- 11
Virtual Tour Url
- https://www.propertypanorama.com/instaview/stellar/A4608923
Water Source
- Well
Year Built
- 2009
Zoning Code
- RE1
Listing Data ©2024 Pinellas/Central Pasco REALTOR® Organization
The information provided by this website is for the personal, non-commercial use of consumers and may not be used for any purpose other than to identify prospective properties consumers may be interested in purchasing.Display of MLS data is usually deemed reliable but is NOT guaranteed accurate.
Datafeed Last updated on October 16, 2024 @ 12:00 am
©2006-2024 brokerIDXsites.com - https://brokerIDXsites.com
Sign Up Now for Free!X
Call Direct: Brokerage Office: Mobile: 727.710.4938
Registration Benefits:
- New Listings & Price Reduction Updates sent directly to your email
- Create Your Own Property Search saved for your return visit.
- "Like" Listings and Create a Favorites List
* NOTICE: By creating your free profile, you authorize us to send you periodic emails about new listings that match your saved searches and related real estate information.If you provide your telephone number, you are giving us permission to call you in response to this request, even if this phone number is in the State and/or National Do Not Call Registry.
Already have an account? Login to your account.

