
- Jackie Lynn, Broker,GRI,MRP
- Acclivity Now LLC
- Signed, Sealed, Delivered...Let's Connect!
No Properties Found
- Home
- Property Search
- Search results
- 3336 Old Oak Drive, SARASOTA, FL 34239
Property Photos
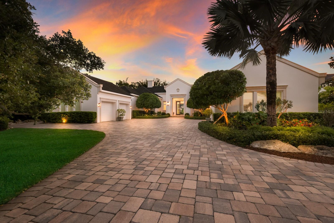

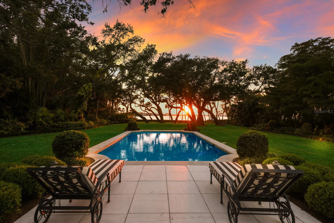
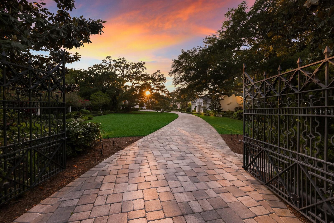
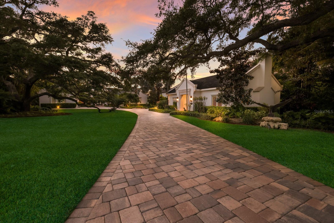
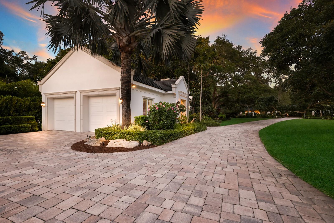
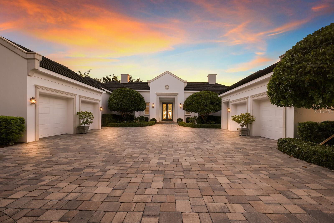
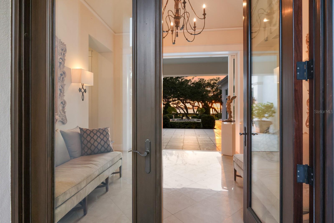
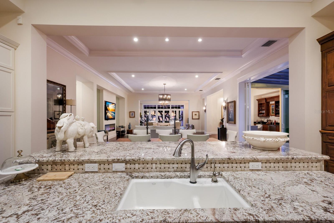
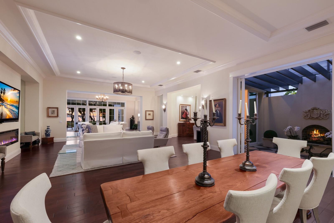
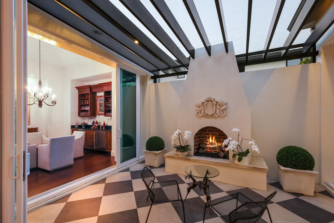
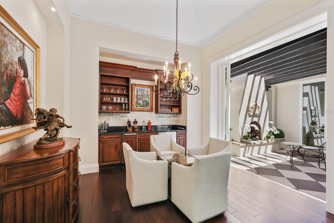
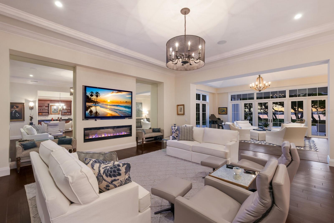
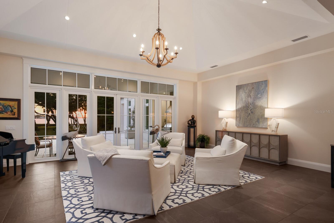
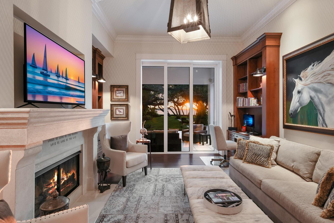
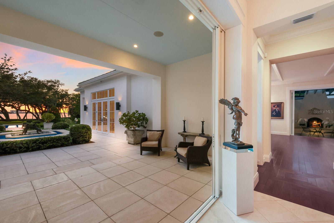
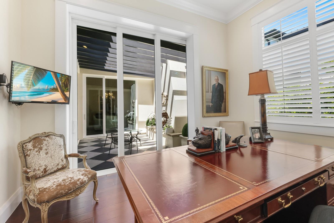
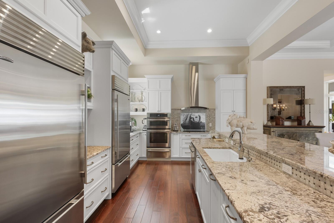
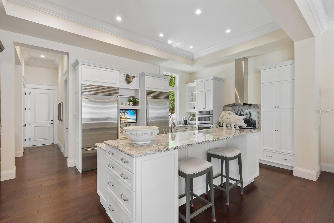
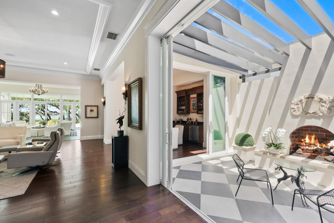
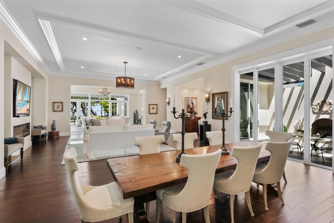
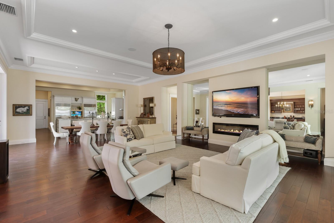
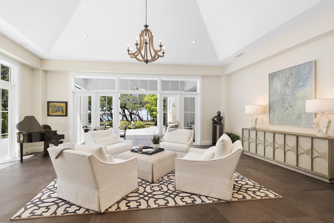
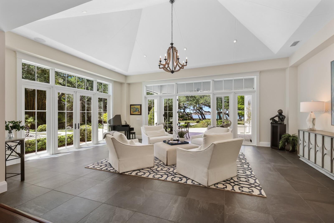
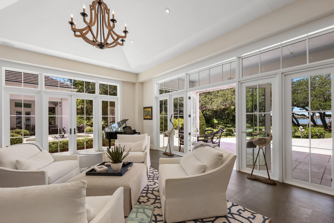
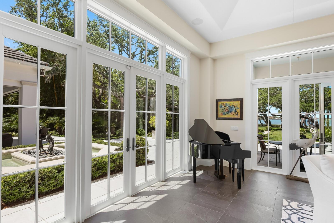
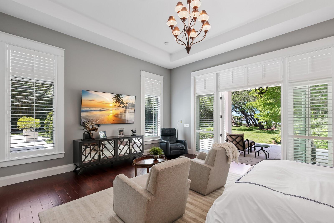
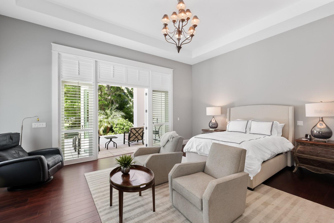
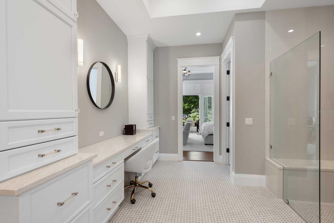
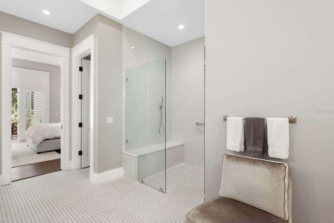
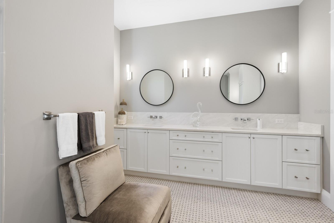
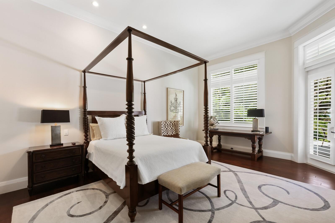
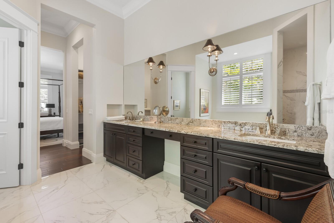
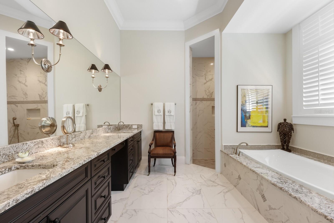
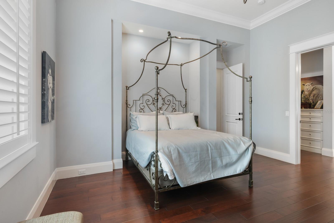
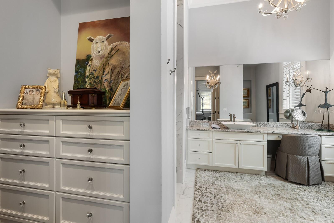
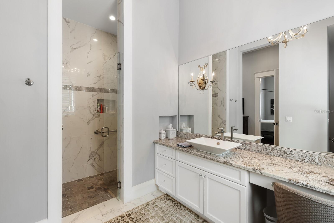
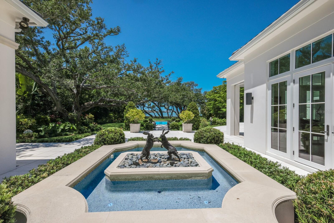
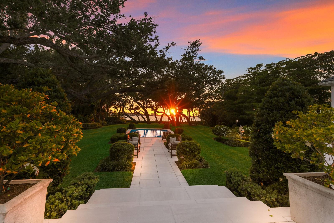
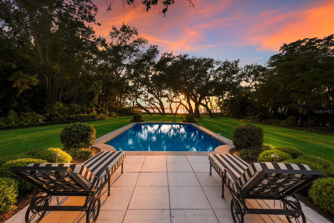
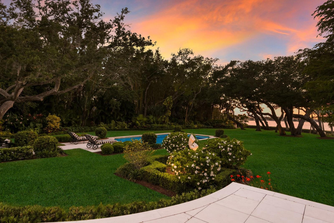
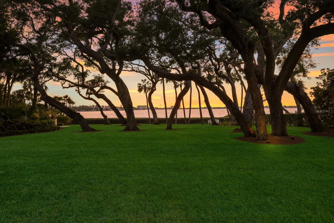
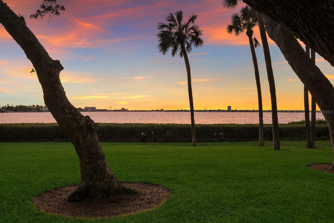
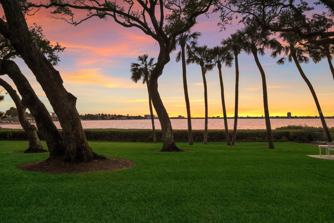
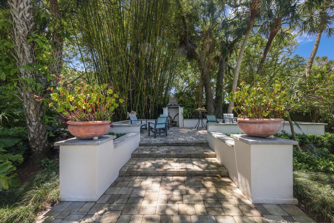
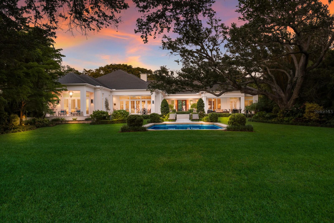
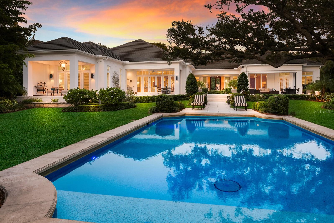
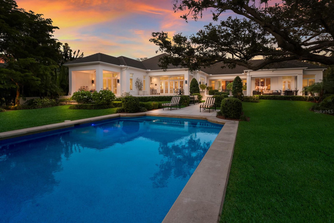
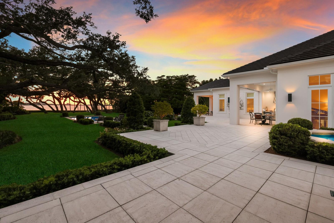
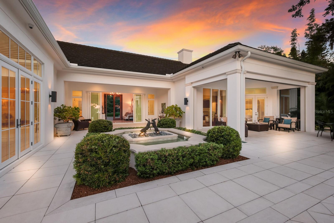
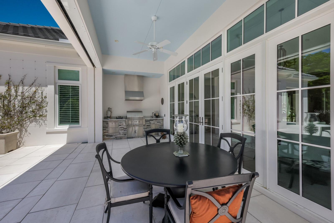
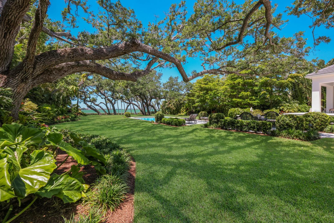
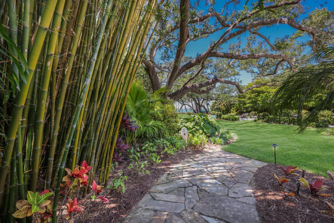
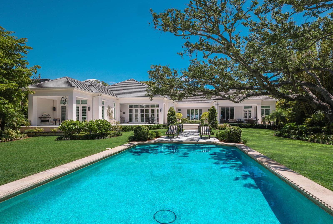
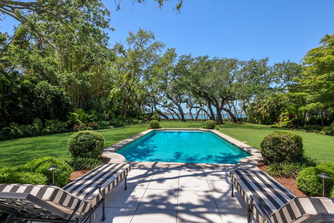
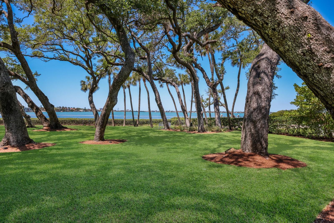
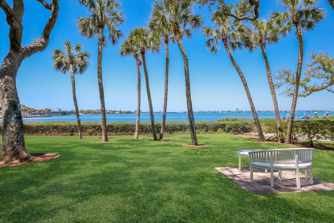
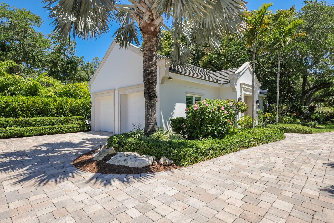
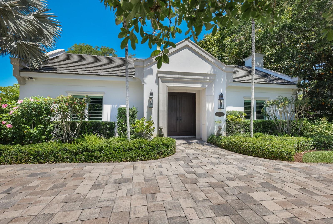
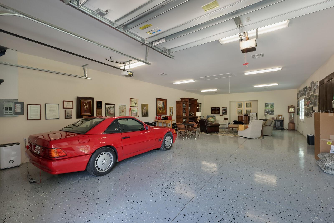
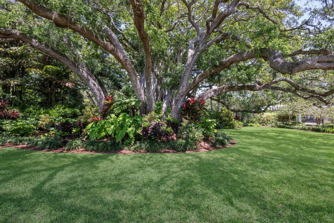
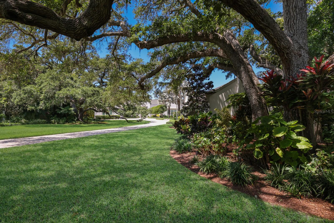
- MLS#: A4608565 ( Residential )
- Street Address: 3336 Old Oak Drive
- Viewed: 97
- Price: $18,000,000
- Price sqft: $2,067
- Waterfront: Yes
- Wateraccess: Yes
- Waterfront Type: Bay/Harbor
- Year Built: 2014
- Bldg sqft: 8708
- Bedrooms: 3
- Total Baths: 5
- Full Baths: 3
- 1/2 Baths: 2
- Garage / Parking Spaces: 10
- Days On Market: 254
- Acreage: 1.98 acres
- Additional Information
- Geolocation: 27.3038 / -82.5395
- County: SARASOTA
- City: SARASOTA
- Zipcode: 34239
- Subdivision: Shoreland Woods Sub
- Provided by: RE/MAX ALLIANCE GROUP
- Contact: Tom Cail, PA
- 941-954-5454

- DMCA Notice
-
DescriptionNestled within the vibrant city of Sarasota, Florida, this exquisite estate offers an unparalleled blend of luxury, privacy, and natural beauty. Situated on a sprawling 2 acre parcel of prime bayfront land, this custom built residence boasts panoramic views of the shimmering waters, ensuring breathtaking sunsets year round. As you enter through the gated entrance, you are greeted by meticulously manicured grounds adorned with majestic oaks and lush, mature landscaping, creating a serene and enchanting atmosphere. The estate exudes elegance and sophistication at every turn, with attention to detail evident in every aspect of its design. The residence spans just under 6,000 square feet of thoughtfully curated living space, featuring soaring ceilings, multiple fireplaces, and an abundance of natural light. The chef's kitchen is a culinary masterpiece, equipped with top of the line appliances, custom cabinetry, and ample space for entertaining. Indulge in the ultimate relaxation in the expansive primary suite, complete with a luxurious spa like bathroom and sweeping views of the bay. Additional amenities include a home gym, perfect for maintaining an active lifestyle, attached 4 car garage and a detached carriage garage for a minimum of 6 more vehicles, providing ample space for your prized automobile collection. Whether you're hosting gatherings or enjoying quiet moments of reflection, the estate offers an array of outdoor living spaces, including a spacious patio overlooking the bay, meticulously landscaped gardens, and a heated estate style pool. Dive into the crystal clear waters or bask in the warm Florida sun as you take in the stunning surroundings. Conveniently located close to Southside Village, downtown Sarasota, and the world renowned Siesta Key Beach, this estate offers the epitome of waterfront living with easy access to the area's finest dining, shopping, and entertainment destinations. Centrally located yet secluded, this is truly a rare opportunity to own a slice of paradise in Sarasota, Florida. No flooding during recent storms, high and dry!
Property Location and Similar Properties
All
Similar
Features
Waterfront Description
- Bay/Harbor
Appliances
- Bar Fridge
- Built-In Oven
- Convection Oven
- Cooktop
- Dishwasher
- Disposal
- Dryer
- Ice Maker
- Microwave
- Range Hood
- Refrigerator
- Washer
- Water Filtration System
- Wine Refrigerator
Home Owners Association Fee
- 0.00
Carport Spaces
- 0.00
Close Date
- 0000-00-00
Cooling
- Central Air
- Zoned
Country
- US
Covered Spaces
- 0.00
Exterior Features
- French Doors
- Outdoor Grill
- Outdoor Kitchen
- Rain Gutters
- Sliding Doors
- Storage
Fencing
- Masonry
Flooring
- Brick
- Ceramic Tile
- Wood
Garage Spaces
- 10.00
Heating
- Central
- Electric
- Zoned
Insurance Expense
- 0.00
Interior Features
- Built-in Features
- Coffered Ceiling(s)
- Crown Molding
- Eat-in Kitchen
- High Ceilings
- Living Room/Dining Room Combo
- Primary Bedroom Main Floor
- Solid Surface Counters
- Solid Wood Cabinets
- Split Bedroom
- Stone Counters
- Walk-In Closet(s)
- Wet Bar
- Window Treatments
Legal Description
- LOT 4 & N 30 FT OF LOT 3 SHORELAND WOODS
Levels
- One
Living Area
- 5932.00
Lot Features
- FloodZone
- City Limits
- Private
Area Major
- 34239 - Sarasota/Pinecraft
Net Operating Income
- 0.00
Occupant Type
- Owner
Open Parking Spaces
- 0.00
Other Expense
- 0.00
Parcel Number
- 2039060001
Parking Features
- Garage Door Opener
- Guest
- Split Garage
- Workshop in Garage
Pool Features
- Gunite
- Heated
- In Ground
- Salt Water
Property Condition
- Completed
Property Type
- Residential
Roof
- Concrete
- Tile
Sewer
- Public Sewer
Style
- Custom
Tax Year
- 2023
Township
- 36S
Utilities
- Cable Connected
- Electricity Connected
- Natural Gas Connected
- Sewer Connected
- Sprinkler Well
- Water Connected
View
- Water
Views
- 97
Virtual Tour Url
- https://listing.thehoverbureau.com/ut/3336_old_oak.html
Water Source
- Public
- Well
Year Built
- 2014
Zoning Code
- RSFE
Listing Data ©2025 Pinellas/Central Pasco REALTOR® Organization
The information provided by this website is for the personal, non-commercial use of consumers and may not be used for any purpose other than to identify prospective properties consumers may be interested in purchasing.Display of MLS data is usually deemed reliable but is NOT guaranteed accurate.
Datafeed Last updated on January 5, 2025 @ 12:00 am
©2006-2025 brokerIDXsites.com - https://brokerIDXsites.com
Sign Up Now for Free!X
Call Direct: Brokerage Office: Mobile: 727.710.4938
Registration Benefits:
- New Listings & Price Reduction Updates sent directly to your email
- Create Your Own Property Search saved for your return visit.
- "Like" Listings and Create a Favorites List
* NOTICE: By creating your free profile, you authorize us to send you periodic emails about new listings that match your saved searches and related real estate information.If you provide your telephone number, you are giving us permission to call you in response to this request, even if this phone number is in the State and/or National Do Not Call Registry.
Already have an account? Login to your account.

