
- Jackie Lynn, Broker,GRI,MRP
- Acclivity Now LLC
- Signed, Sealed, Delivered...Let's Connect!
Featured Listing

12976 98th Street
- Home
- Property Search
- Search results
- 3523 Sapelo Avenue, NORTH PORT, FL 34286
Property Photos
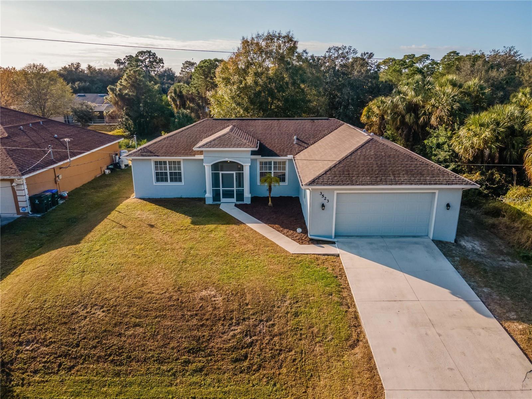


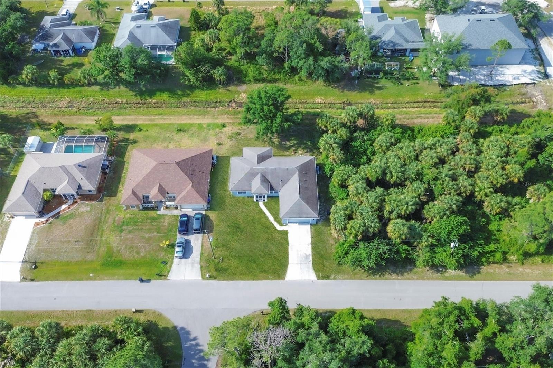




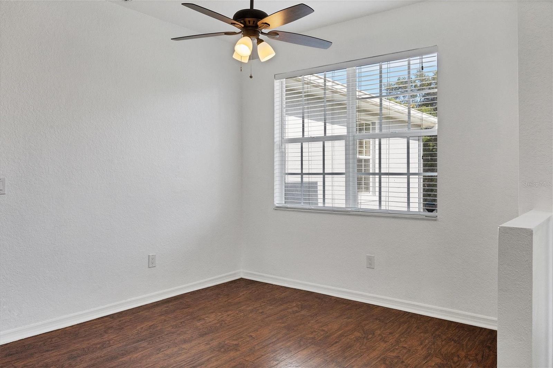



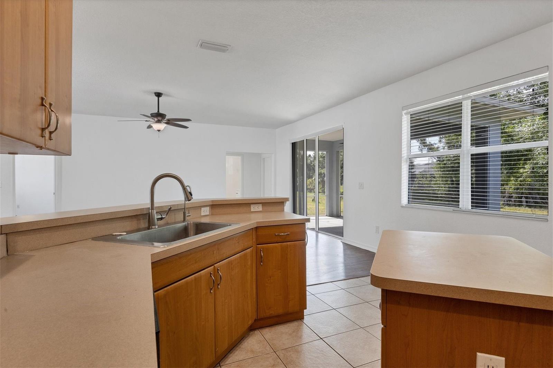
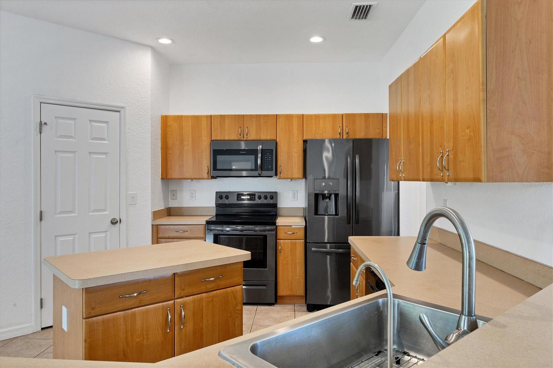

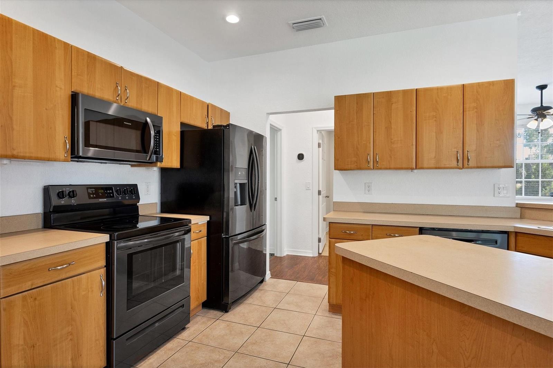

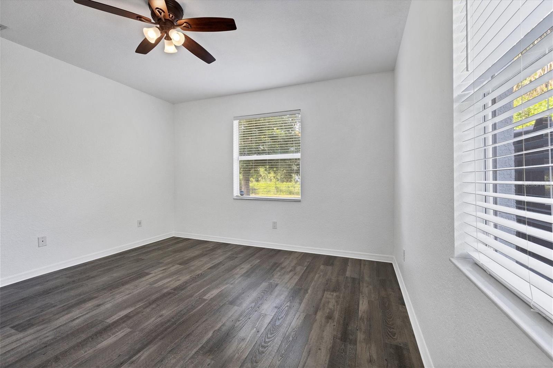
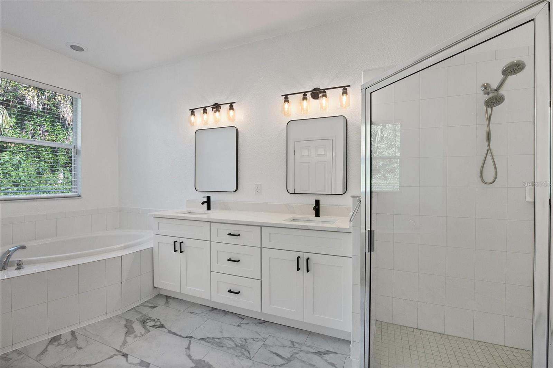
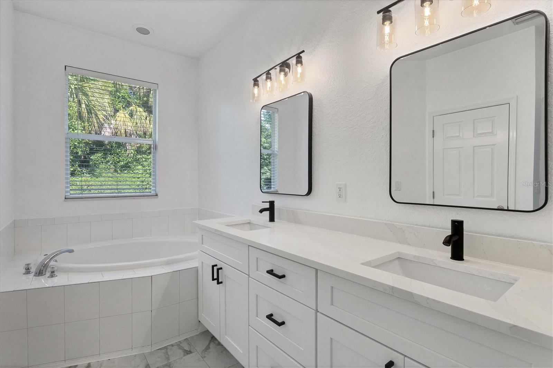
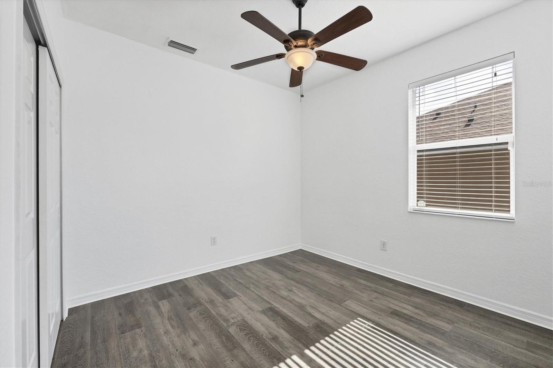



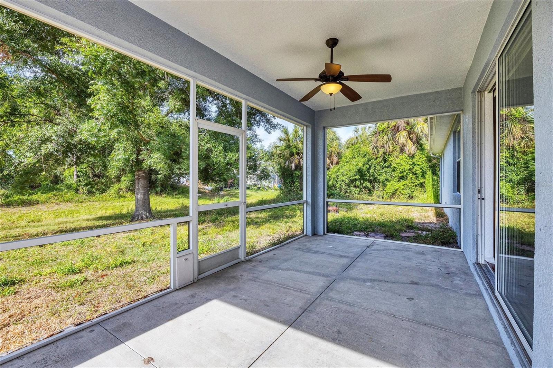
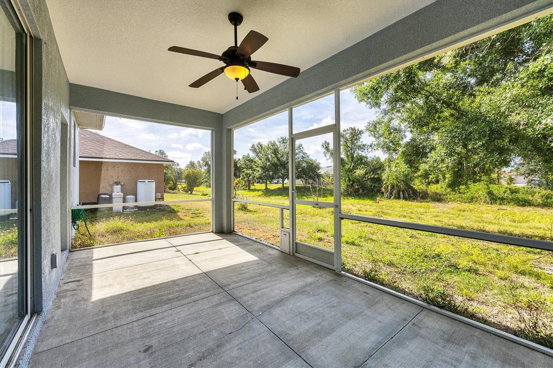
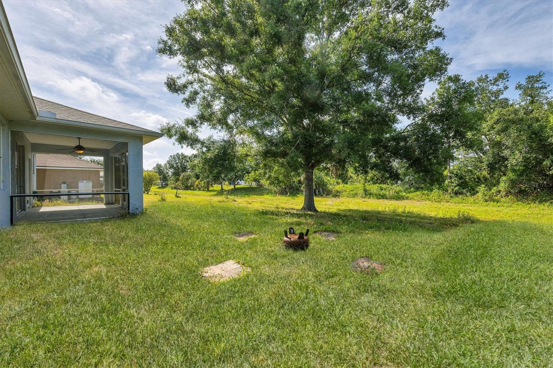
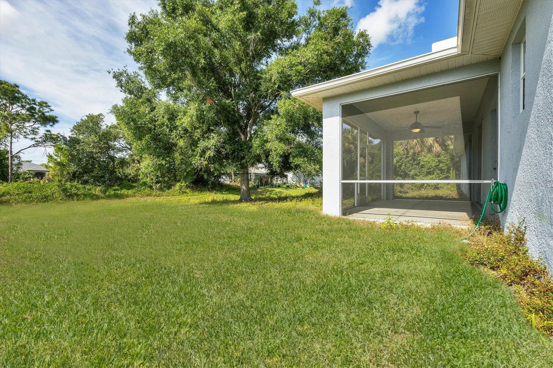
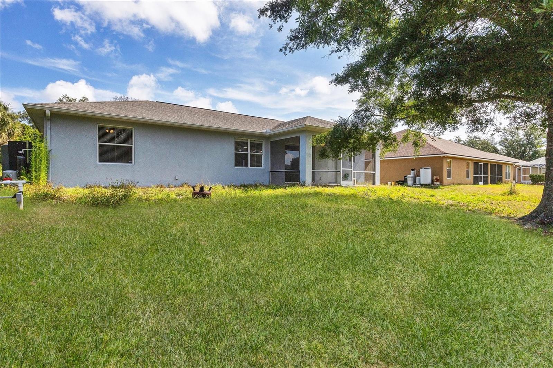

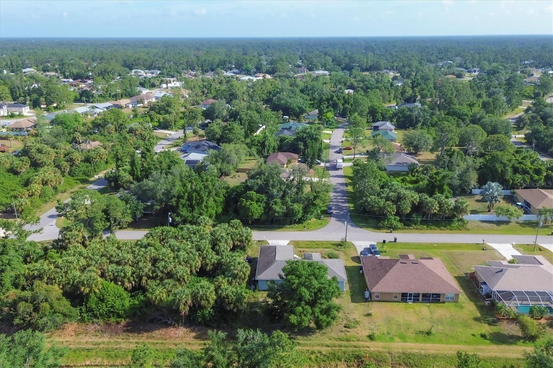
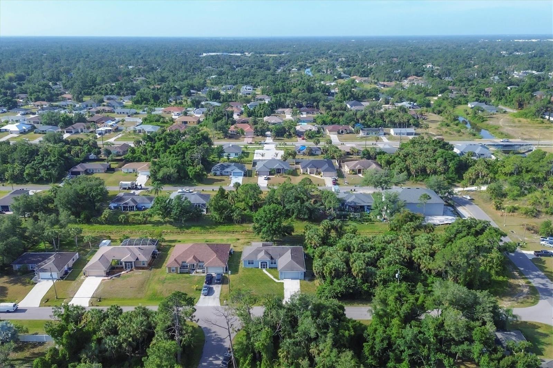
- MLS#: A4608358 ( Residential )
- Street Address: 3523 Sapelo Avenue
- Viewed: 8
- Price: $425,000
- Price sqft: $162
- Waterfront: No
- Year Built: 2008
- Bldg sqft: 2629
- Bedrooms: 3
- Total Baths: 2
- Full Baths: 2
- Garage / Parking Spaces: 2
- Days On Market: 167
- Additional Information
- Geolocation: 27.0704 / -82.1908
- County: SARASOTA
- City: NORTH PORT
- Zipcode: 34286
- Subdivision: Port Charlotte Sub 09
- Elementary School: Cranberry Elementary
- Middle School: Heron Creek Middle
- High School: North Port High
- Provided by: BERKSHIRE HATHAWAY HOMESERVICE
- Contact: Kelly Lerman
- 941-907-2000
- DMCA Notice
-
DescriptionCome see this extremely well cared for North Port home on nearly an acre of land! Situated on 3 lots, this home is perfect for buyers that want to add a detached garage, have a larger yard and / or to just enjoy a private oasis! 9'4" ceilings, split bedrooms & an open floor plan make for a very comfortable setting. Interior has been recently painted. The primary suite has large walk in closet & fantastic newly remodeled bathroom with soaker tub, walk in shower, dual sinks & separate toilet room. The current owners have added open cell spray foam insulation in the attic as well as sound insulation in the interior walls around all 3 bedrooms. The garage has also been insulated in the exterior block walls, attic & garage door. Other features include newer appliances, complete Ring security system with sensors on every window & door, newer a/c & water heater, 6 smart light switches & 1 smart thermostat, 6" seamless gutters around entire house, custom shelving in bedrooms & hurricane shutters around the entire home. Located in an area of newer homes & convenient to shopping, restaurants, schools & beaches!
Property Location and Similar Properties
All
Similar
Features
Appliances
- Dishwasher
- Disposal
- Dryer
- Microwave
- Refrigerator
- Washer
- Water Softener
Home Owners Association Fee
- 0.00
Builder Name
- Tenbusch Homes
Carport Spaces
- 0.00
Close Date
- 0000-00-00
Cooling
- Central Air
Country
- US
Covered Spaces
- 0.00
Exterior Features
- Hurricane Shutters
- Lighting
- Rain Gutters
Flooring
- Carpet
- Ceramic Tile
- Hardwood
Garage Spaces
- 2.00
Green Energy Efficient
- Insulation
Heating
- Central
- Electric
High School
- North Port High
Insurance Expense
- 0.00
Interior Features
- Ceiling Fans(s)
- Eat-in Kitchen
- High Ceilings
- Living Room/Dining Room Combo
- Open Floorplan
- Primary Bedroom Main Floor
- Split Bedroom
- Thermostat
- Vaulted Ceiling(s)
- Window Treatments
Legal Description
- LOT 73
- 74 & 75 BLK 407 9TH ADD TO PORT CHARLOTTE BEING SAME LANDS AS DESC IN ORI 2016041762 & 2020090464
Levels
- One
Living Area
- 1777.00
Lot Features
- Oversized Lot
- Paved
Middle School
- Heron Creek Middle
Area Major
- 34286 - North Port/Venice
Net Operating Income
- 0.00
Occupant Type
- Vacant
Open Parking Spaces
- 0.00
Other Expense
- 0.00
Parcel Number
- 0979040773
Parking Features
- Driveway
- Garage Door Opener
Pets Allowed
- Yes
Property Condition
- Completed
Property Type
- Residential
Roof
- Shingle
School Elementary
- Cranberry Elementary
Sewer
- Septic Tank
Style
- Florida
Tax Year
- 2023
Township
- 39S
Utilities
- Cable Connected
View
- Park/Greenbelt
- Trees/Woods
Virtual Tour Url
- https://www.propertypanorama.com/instaview/stellar/A4608358
Water Source
- Well
Year Built
- 2008
Zoning Code
- RSF2
Listing Data ©2024 Pinellas/Central Pasco REALTOR® Organization
The information provided by this website is for the personal, non-commercial use of consumers and may not be used for any purpose other than to identify prospective properties consumers may be interested in purchasing.Display of MLS data is usually deemed reliable but is NOT guaranteed accurate.
Datafeed Last updated on October 16, 2024 @ 12:00 am
©2006-2024 brokerIDXsites.com - https://brokerIDXsites.com
Sign Up Now for Free!X
Call Direct: Brokerage Office: Mobile: 727.710.4938
Registration Benefits:
- New Listings & Price Reduction Updates sent directly to your email
- Create Your Own Property Search saved for your return visit.
- "Like" Listings and Create a Favorites List
* NOTICE: By creating your free profile, you authorize us to send you periodic emails about new listings that match your saved searches and related real estate information.If you provide your telephone number, you are giving us permission to call you in response to this request, even if this phone number is in the State and/or National Do Not Call Registry.
Already have an account? Login to your account.

