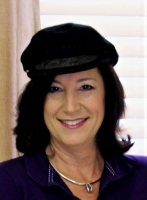
- Jackie Lynn, Broker,GRI,MRP
- Acclivity Now LLC
- Signed, Sealed, Delivered...Let's Connect!
Featured Listing

12976 98th Street
- Home
- Property Search
- Search results
- 6702 Pinehurst Place, BRADENTON, FL 34202
Property Photos



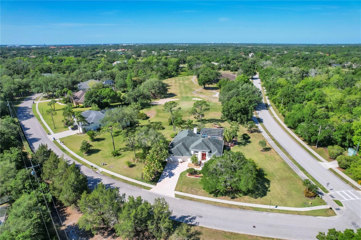
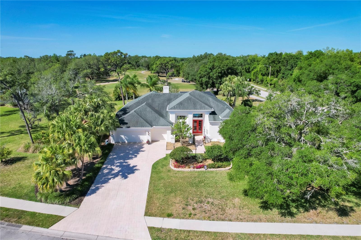

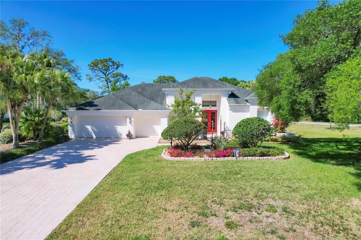
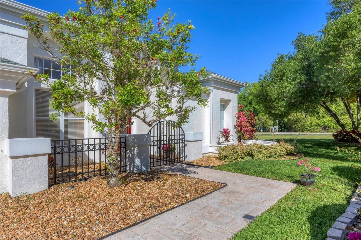

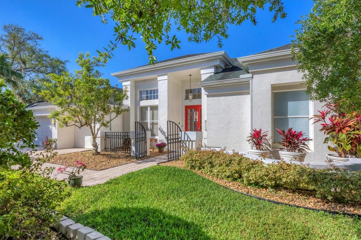
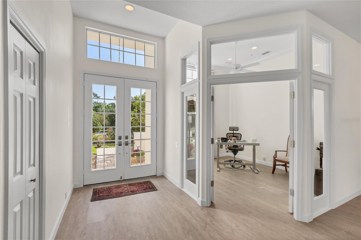
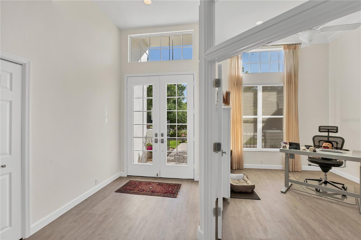



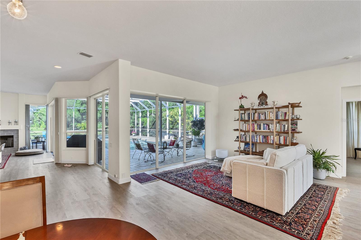


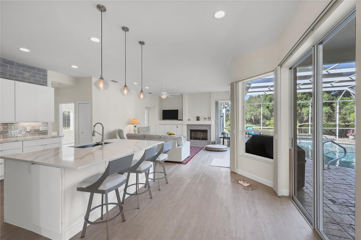
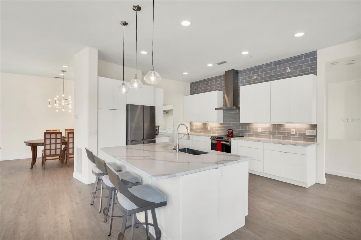
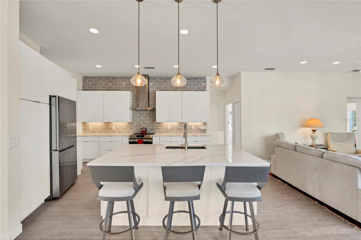
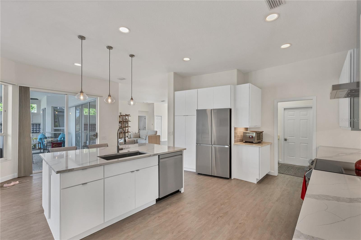
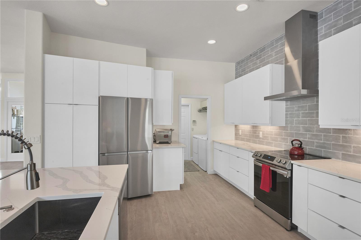

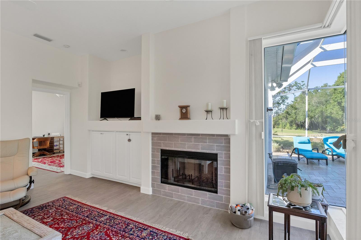

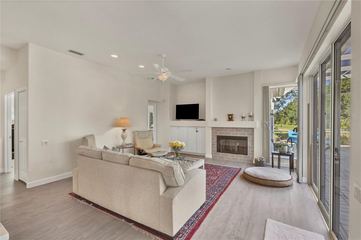
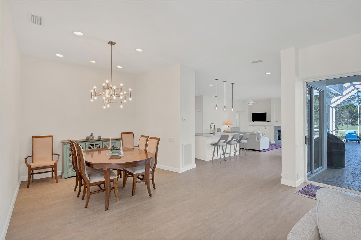

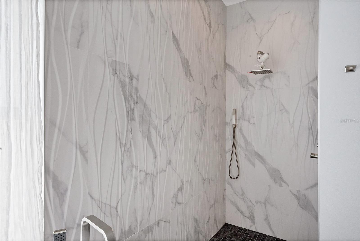

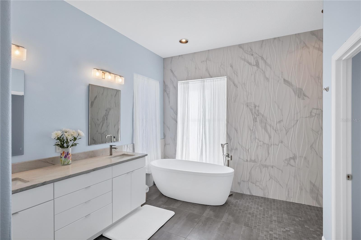
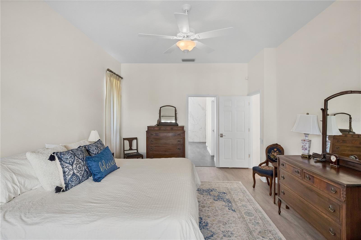
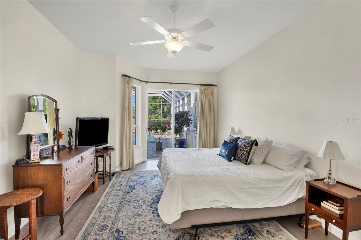
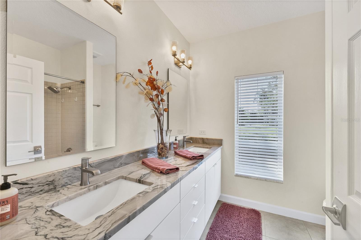
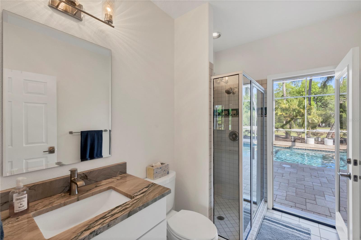
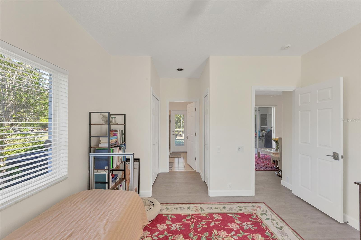
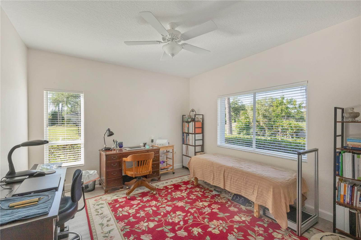
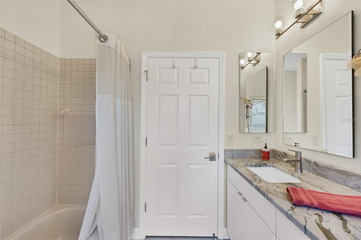
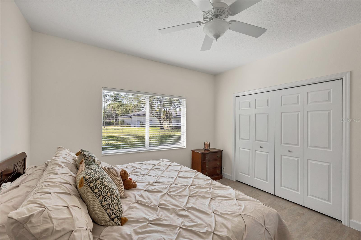


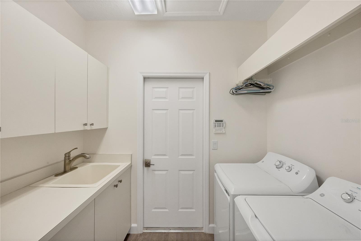

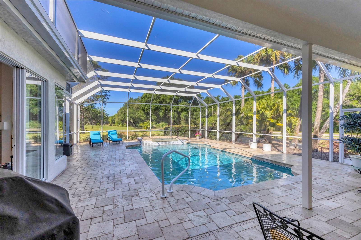




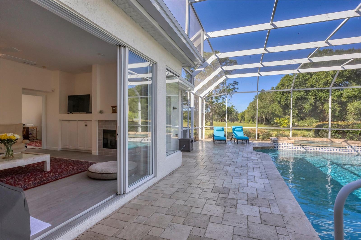
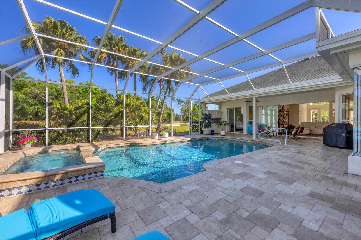
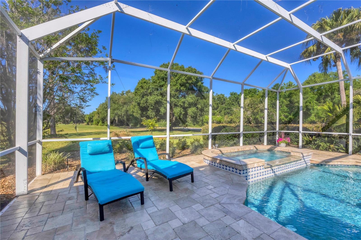
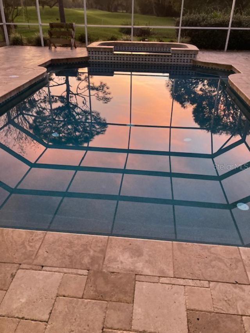
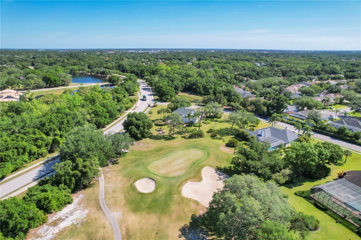



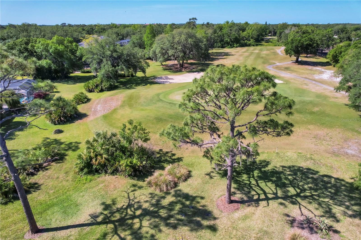
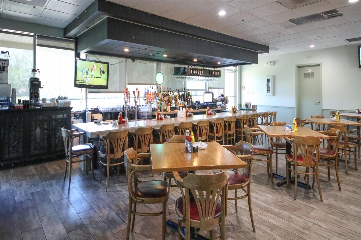
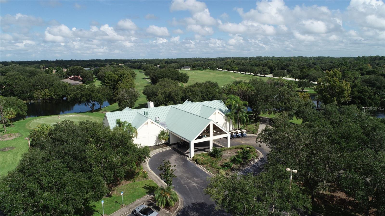
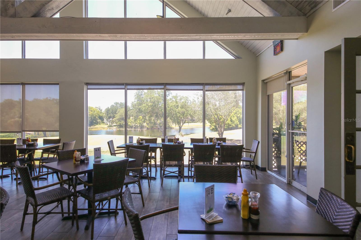
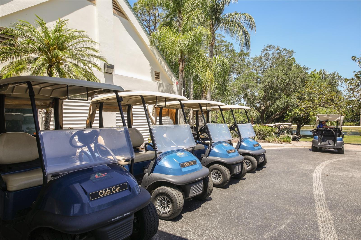
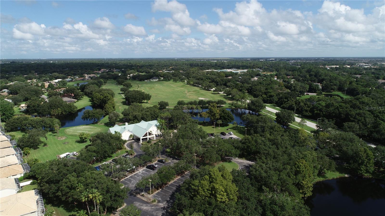

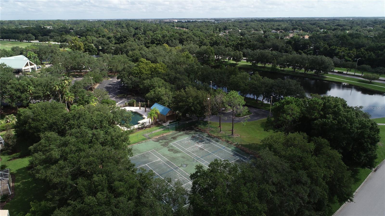
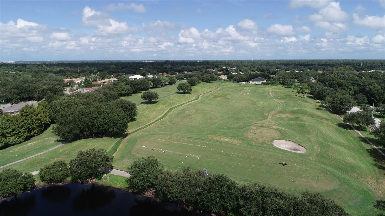

- MLS#: A4607900 ( Residential )
- Street Address: 6702 Pinehurst Place
- Viewed: 14
- Price: $1,030,000
- Price sqft: $273
- Waterfront: No
- Year Built: 1992
- Bldg sqft: 3772
- Bedrooms: 4
- Total Baths: 3
- Full Baths: 3
- Garage / Parking Spaces: 3
- Days On Market: 177
- Additional Information
- Geolocation: 27.42 / -82.4332
- County: MANATEE
- City: BRADENTON
- Zipcode: 34202
- Subdivision: River Club North Lts 113147
- Elementary School: Braden River Elementary
- Middle School: Braden River Middle
- High School: Lakewood Ranch High
- Provided by: BERKSHIRE HATHAWAY HOMESERVICE
- Contact: Claudia Schwab
- 941-907-2000
- DMCA Notice
-
Description**Luxury Living Awaits in Sarasota/Bradenton!** located in beautiful River Club! Discover the epitome of elegance in this stunning 2,800 sqft one family home, ideally situated on a generous corner lot within a highly sought after community. Designed with sophistication in mind, this property features a bright and open interior that exudes a modern ambiance, perfect for those who appreciate fine living. Step inside to find a newly updated kitchen, complete with the latest appliances and finishes, ideal for culinary adventures. This home boasts four spacious bedrooms plus a dedicated office space, ensuring comfort and privacy for work and relaxation alike. Experience ultimate leisure in your own backyard with a large, inviting pool and jacuzzi, all overlooking the scenic vistas of a pristine golf course. The charm of old style Florida surrounds you, yet youre just a stone's throw from exquisite dining and top notch shopping. Dont miss the opportunity to own this piece of paradise where luxury meets convenience in the vibrant Sarasota/Bradenton area. Your dream home awaits! Fully remodeled 4/3 plus den home on cul de sac street ==XLarge 3 car garage with overhead built in storage shelf.== Heated saltwater pool, spa, paved lanai with built in grill. == A short bike ride away from Lakewood Ranch Mainstreet with restaurants, shops and a movie theater and right in the middle of Lakewood Ranch but no CDD fees. == Nature paths and playgrounds around == Low HoA fees. == High rated schools right around the corner! ==Golf course community, == no mandatory golf fees!==3/4 of an acre== Easy access to I 75 == 30 minutes drive to our beautiful beaches == close to UTC Mall and Benderson Park == JUST THE PERFECT SPOT == Check out the 3 D tour (virtual tour 2)! Bedroom Closet Type: Walk in Closet (Primary Bedroom).
Property Location and Similar Properties
All
Similar
Features
Appliances
- Dishwasher
- Disposal
- Dryer
- Electric Water Heater
- Range
- Range Hood
- Refrigerator
- Washer
Home Owners Association Fee
- 845.00
Association Name
- Castle Group
Association Phone
- Erica Dote 941-2
Carport Spaces
- 0.00
Close Date
- 0000-00-00
Cooling
- Central Air
Country
- US
Covered Spaces
- 0.00
Exterior Features
- Irrigation System
- Outdoor Grill
- Rain Gutters
- Sidewalk
- Sliding Doors
Flooring
- Luxury Vinyl
Furnished
- Unfurnished
Garage Spaces
- 3.00
Heating
- Electric
High School
- Lakewood Ranch High
Insurance Expense
- 0.00
Interior Features
- Ceiling Fans(s)
- Central Vaccum
- High Ceilings
- Kitchen/Family Room Combo
- Living Room/Dining Room Combo
- Open Floorplan
- Primary Bedroom Main Floor
- Solid Surface Counters
- Solid Wood Cabinets
- Walk-In Closet(s)
- Window Treatments
Legal Description
- LOT 113 RIVER CLUB NORTH
- LOTS 113-147 PI#5838.2690/4
Levels
- One
Living Area
- 2754.00
Middle School
- Braden River Middle
Area Major
- 34202 - Bradenton/Lakewood Ranch/Lakewood Rch
Net Operating Income
- 0.00
Occupant Type
- Owner
Open Parking Spaces
- 0.00
Other Expense
- 0.00
Parcel Number
- 583826904
Pets Allowed
- Yes
Pool Features
- Heated
- In Ground
Property Condition
- Completed
Property Type
- Residential
Roof
- Shingle
School Elementary
- Braden River Elementary
Sewer
- Public Sewer
Tax Year
- 2023
Township
- 35S
Utilities
- Electricity Connected
- Sprinkler Meter
- Street Lights
- Underground Utilities
- Water Connected
Views
- 14
Virtual Tour Url
- https://vimeo.com/936459595
Water Source
- Public
Year Built
- 1992
Zoning Code
- PDR/WPE/
Listing Data ©2024 Pinellas/Central Pasco REALTOR® Organization
The information provided by this website is for the personal, non-commercial use of consumers and may not be used for any purpose other than to identify prospective properties consumers may be interested in purchasing.Display of MLS data is usually deemed reliable but is NOT guaranteed accurate.
Datafeed Last updated on October 16, 2024 @ 12:00 am
©2006-2024 brokerIDXsites.com - https://brokerIDXsites.com
Sign Up Now for Free!X
Call Direct: Brokerage Office: Mobile: 727.710.4938
Registration Benefits:
- New Listings & Price Reduction Updates sent directly to your email
- Create Your Own Property Search saved for your return visit.
- "Like" Listings and Create a Favorites List
* NOTICE: By creating your free profile, you authorize us to send you periodic emails about new listings that match your saved searches and related real estate information.If you provide your telephone number, you are giving us permission to call you in response to this request, even if this phone number is in the State and/or National Do Not Call Registry.
Already have an account? Login to your account.

