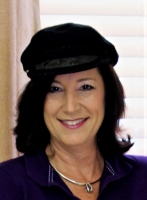
- Jackie Lynn, Broker,GRI,MRP
- Acclivity Now LLC
- Signed, Sealed, Delivered...Let's Connect!
Featured Listing

12976 98th Street
- Home
- Property Search
- Search results
- 6310 Watercrest Way 201, LAKEWOOD RANCH, FL 34202
Property Photos


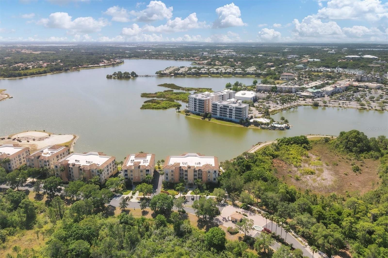
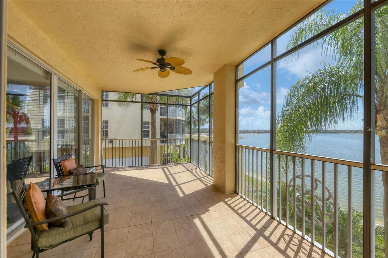
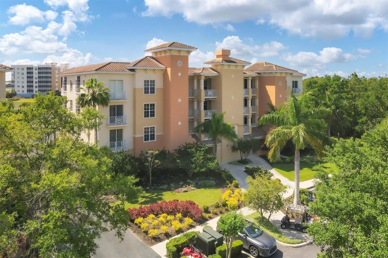
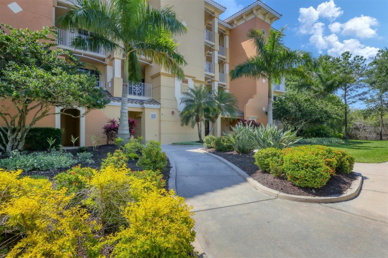

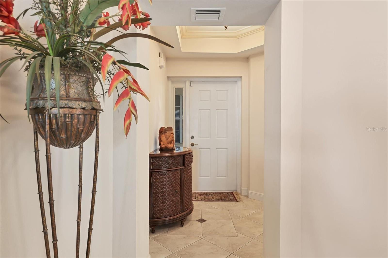


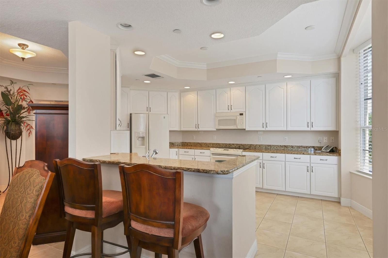
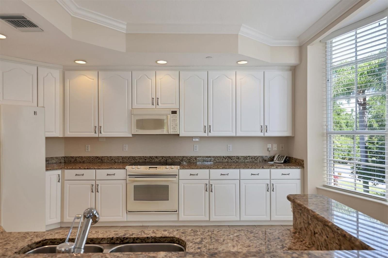
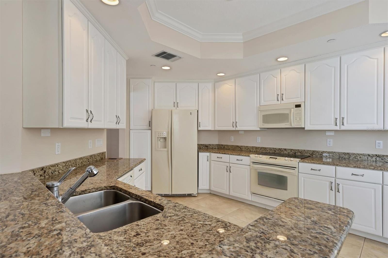


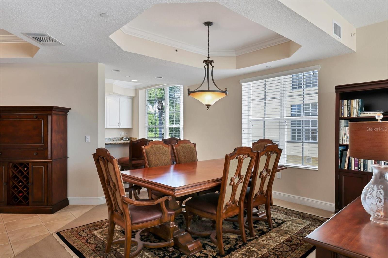
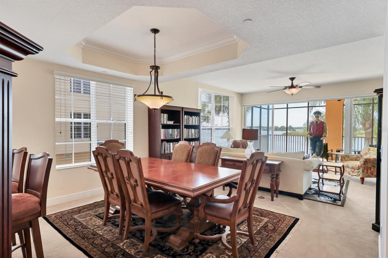




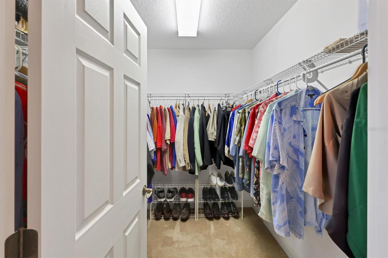
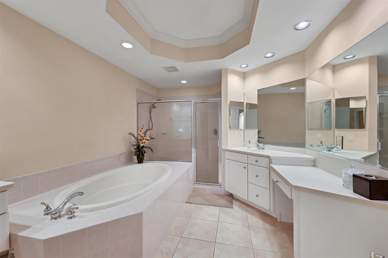

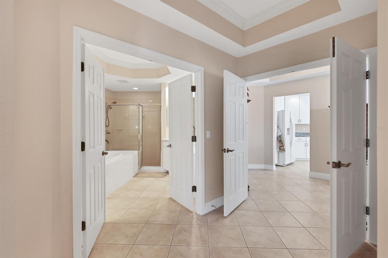
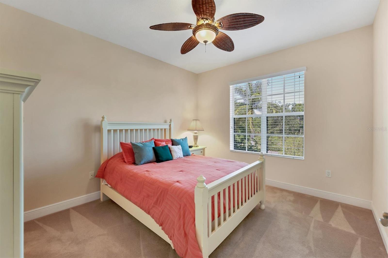

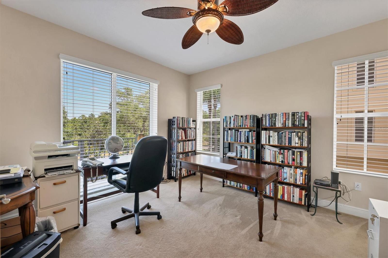


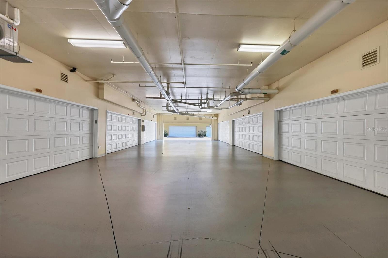
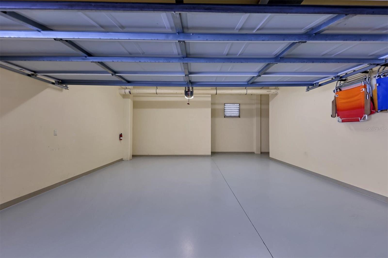
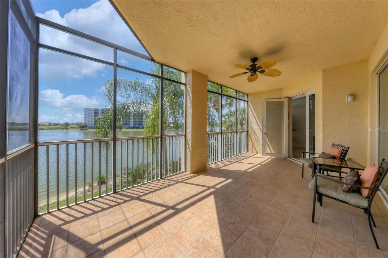

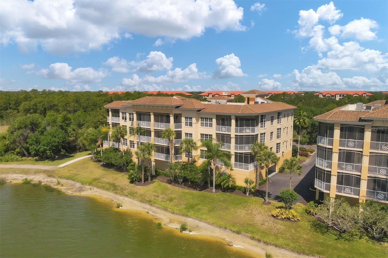
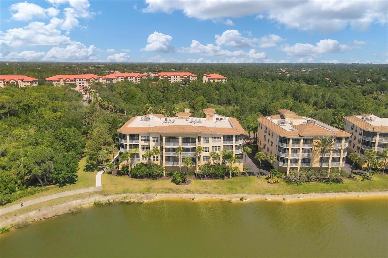
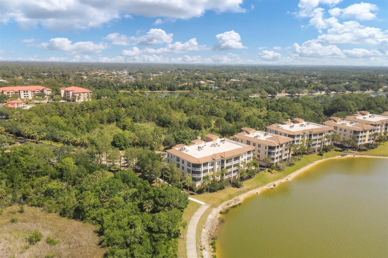

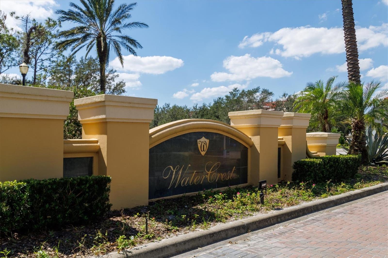



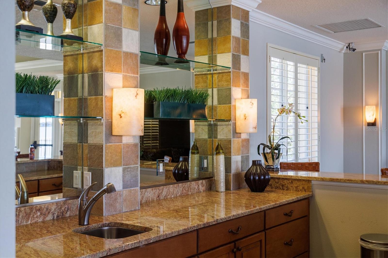
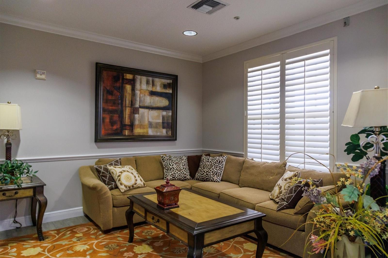
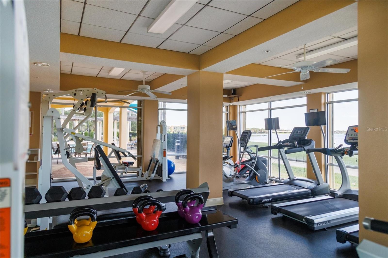
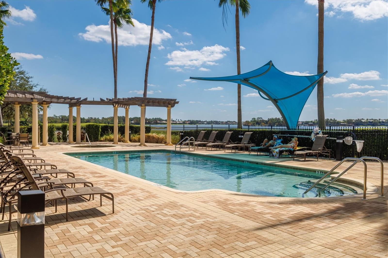
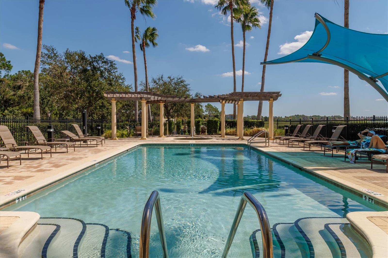
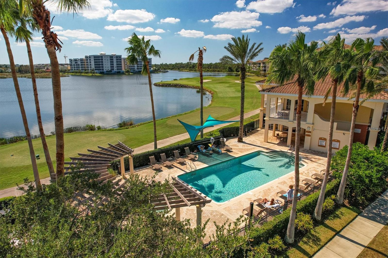

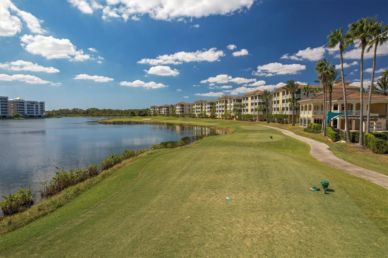
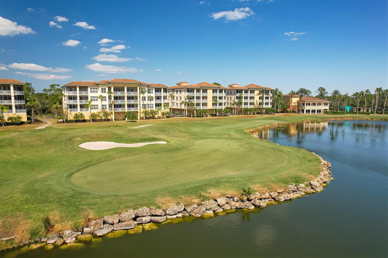


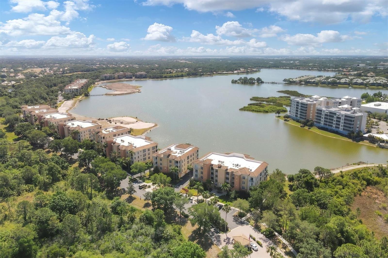
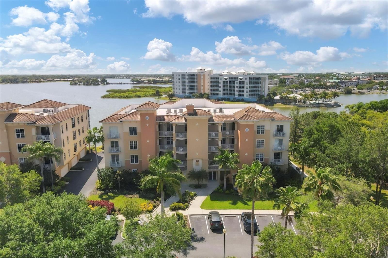
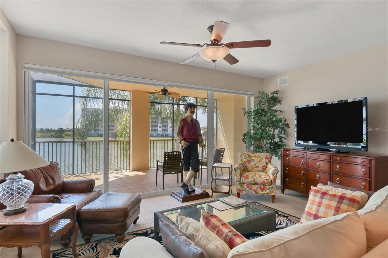
- MLS#: A4607899 ( Residential )
- Street Address: 6310 Watercrest Way 201
- Viewed: 12
- Price: $730,000
- Price sqft: $314
- Waterfront: Yes
- Wateraccess: Yes
- Waterfront Type: Lake
- Year Built: 2005
- Bldg sqft: 2326
- Bedrooms: 3
- Total Baths: 3
- Full Baths: 3
- Garage / Parking Spaces: 2
- Days On Market: 175
- Additional Information
- Geolocation: 27.399 / -82.4354
- County: MANATEE
- City: LAKEWOOD RANCH
- Zipcode: 34202
- Subdivision: Watercrest
- Building: Watercrest
- Elementary School: Robert E Willis Elementary
- Middle School: Nolan Middle
- High School: Lakewood Ranch High
- Provided by: MICHAEL SAUNDERS & COMPANY
- Contact: Jody Shinn
- 941-748-6300
- DMCA Notice
-
DescriptionLive the Florida lifestyle you have always dreamed of in this luxurious 3 bedroom 3 bath condo located in the heart of Lakewood Ranch. This elegant condo lives large like a home. Upon entering the grand foyer, you will be impressed with the expansive open floor plan filled with bright natural light from being an end unit with large windows. The living room & dining room are comfortable spaces for family and friends to visit and enjoy the sparkling water views of Lake Uihlien. Chefs will love the well appointed kitchen with wood cabinetry, granite countertops, a pantry closet, and designer touches. A newer garbage disposal has been installed. There is a breakfast bar for morning coffee or late night snacking. The splendid primary master bedroom has large windows with gorgeous water views. It features crown molding and two walk in custom closets. The master bath is an en suite bathroom with soaking tub, separate shower stall, dual vanities, makeup counter, & solid surface countertops. On the opposite side of the condo there are two spacious guest bedrooms, one with an en suite bathroom with walk in shower. Another hall bathroom features a tub shower combination with a vanity for all your guests. The inside utility room features a full size washer & dryer plus a laundry sink. The spacious screened lanai is a perfect spot where you can totally relax and enjoy the scenic water views of Lake Uihlein and the Legacy Golf Course. To top it all off, there is an oversized two car private garage, with a newly painted garage floor, plus a storage area. The WaterCrest community is a private gated community featuring buildings with a secured elevator & lobby. The resort style amenities include a beautifully appointed two story clubhouse, large fitness center, meeting rooms, kitchen, heated pool and spa, and a community manager. The communitys location is within easy walking distance of all the amenities in downtown Lakewood Ranch, including restaurants, movie theatre, shops, and community events. Also very conveniently located to Sarasota, the UTC Mall, Nathan Benderson Park, Mote Marines Science Education Aquarium, Sarasota/Bradenton airport, and the I 75 corridor. Come and enjoy the Lakewood Ranch lifestyle at Watercrest!
Property Location and Similar Properties
All
Similar
Features
Waterfront Description
- Lake
Appliances
- Dishwasher
- Disposal
- Dryer
- Electric Water Heater
- Exhaust Fan
- Microwave
- Range
- Refrigerator
- Washer
Association Amenities
- Elevator(s)
- Fitness Center
- Gated
- Lobby Key Required
- Pool
- Spa/Hot Tub
Home Owners Association Fee
- 0.00
Home Owners Association Fee Includes
- Pool
- Escrow Reserves Fund
- Insurance
- Maintenance Structure
- Maintenance Grounds
- Management
- Private Road
- Recreational Facilities
- Security
- Sewer
- Trash
- Water
Association Name
- Jeanne Moschella
Association Phone
- 941-907-0948
Builder Model
- Mirabel
Builder Name
- Homes by Towne
Carport Spaces
- 0.00
Close Date
- 0000-00-00
Cooling
- Central Air
Country
- US
Covered Spaces
- 0.00
Exterior Features
- Irrigation System
- Lighting
- Sidewalk
- Sliding Doors
- Sprinkler Metered
Flooring
- Carpet
- Ceramic Tile
Garage Spaces
- 2.00
Heating
- Central
- Electric
- Exhaust Fan
- Heat Pump
High School
- Lakewood Ranch High
Insurance Expense
- 0.00
Interior Features
- Ceiling Fans(s)
- Crown Molding
- Elevator
- Living Room/Dining Room Combo
- Open Floorplan
- Primary Bedroom Main Floor
- Solid Surface Counters
- Solid Wood Cabinets
- Split Bedroom
- Stone Counters
- Walk-In Closet(s)
- Window Treatments
Legal Description
- UNIT 201 BLDG 1 WATERCREST CONDO PI#5886.08059
Levels
- One
Living Area
- 2287.00
Lot Features
- Cul-De-Sac
- Greenbelt
- In County
- Sidewalk
- Private
Middle School
- Nolan Middle
Area Major
- 34202 - Bradenton/Lakewood Ranch/Lakewood Rch
Net Operating Income
- 0.00
Occupant Type
- Owner
Open Parking Spaces
- 0.00
Other Expense
- 0.00
Other Structures
- Storage
Parcel Number
- 588608059
Parking Features
- Garage Door Opener
- Ground Level
- Guest
Pets Allowed
- Yes
Property Type
- Residential
Roof
- Built-Up
School Elementary
- Robert E Willis Elementary
Sewer
- Public Sewer
Style
- Mediterranean
Tax Year
- 2023
Township
- 35S
Unit Number
- 201
Utilities
- BB/HS Internet Available
- Cable Connected
- Electricity Connected
- Fire Hydrant
- Sewer Connected
- Sprinkler Recycled
- Street Lights
- Underground Utilities
- Water Connected
View
- Water
Views
- 12
Virtual Tour Url
- https://cmsphotography.hd.pics/6310-Water-Crest-Way-201/idx
Water Source
- Public
Year Built
- 2005
Zoning Code
- PDMU
Listing Data ©2024 Pinellas/Central Pasco REALTOR® Organization
The information provided by this website is for the personal, non-commercial use of consumers and may not be used for any purpose other than to identify prospective properties consumers may be interested in purchasing.Display of MLS data is usually deemed reliable but is NOT guaranteed accurate.
Datafeed Last updated on October 16, 2024 @ 12:00 am
©2006-2024 brokerIDXsites.com - https://brokerIDXsites.com
Sign Up Now for Free!X
Call Direct: Brokerage Office: Mobile: 727.710.4938
Registration Benefits:
- New Listings & Price Reduction Updates sent directly to your email
- Create Your Own Property Search saved for your return visit.
- "Like" Listings and Create a Favorites List
* NOTICE: By creating your free profile, you authorize us to send you periodic emails about new listings that match your saved searches and related real estate information.If you provide your telephone number, you are giving us permission to call you in response to this request, even if this phone number is in the State and/or National Do Not Call Registry.
Already have an account? Login to your account.

