
- Jackie Lynn, Broker,GRI,MRP
- Acclivity Now LLC
- Signed, Sealed, Delivered...Let's Connect!
Featured Listing

12976 98th Street
- Home
- Property Search
- Search results
- 1132 Crescent Street, SARASOTA, FL 34242
Property Photos
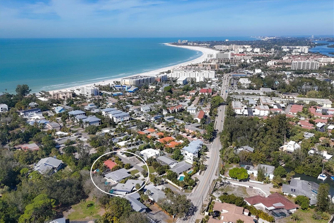


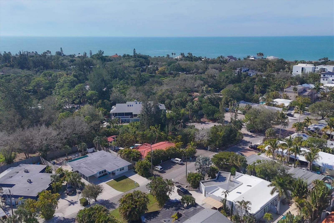
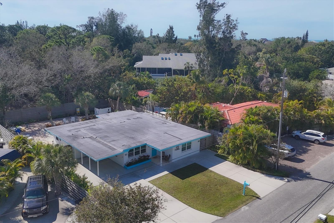
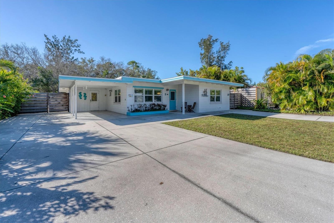
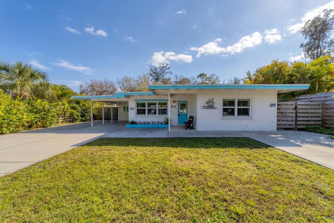
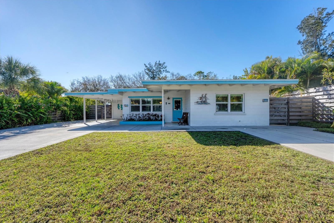
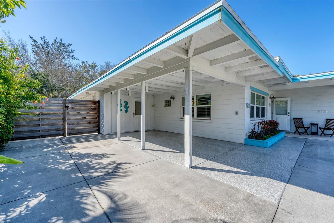
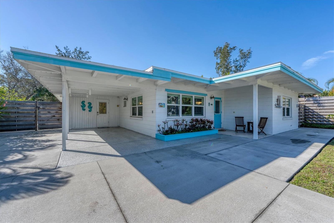
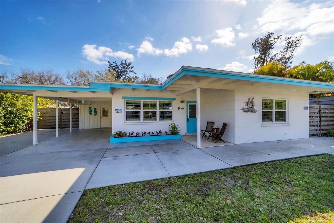
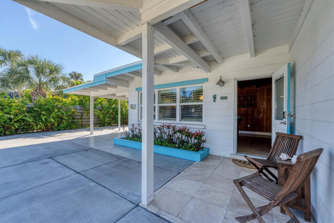
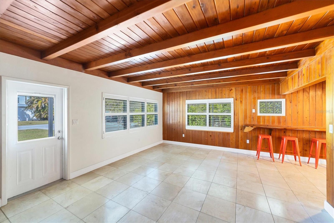
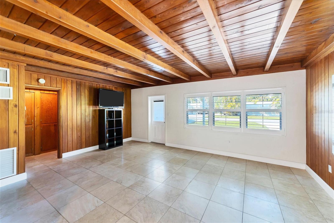
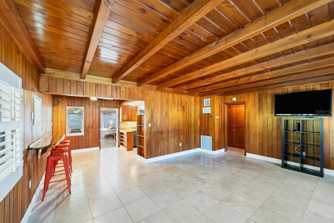
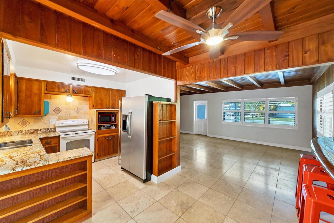
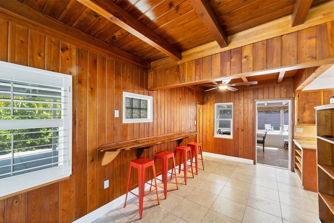
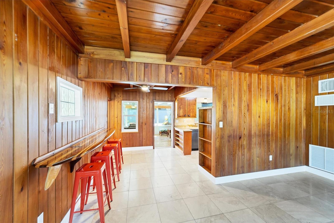
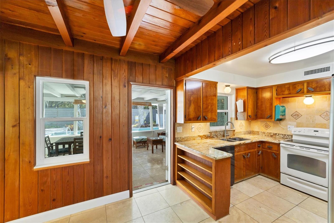
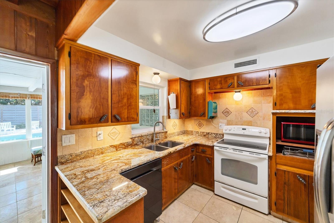
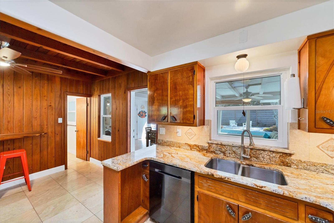
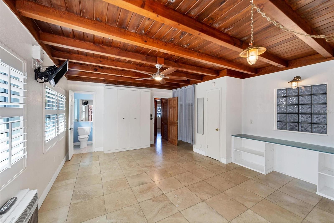
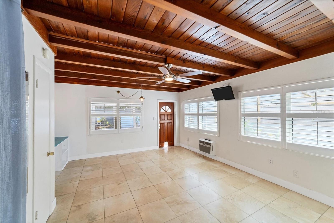
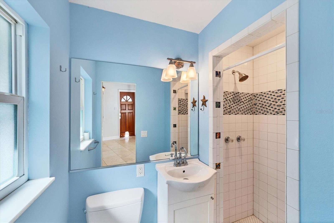

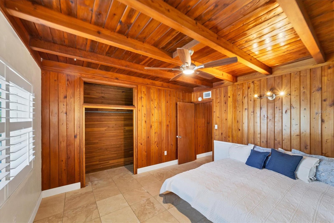
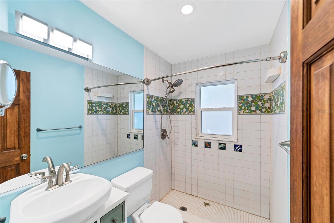
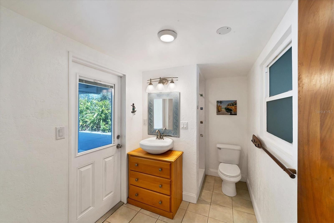

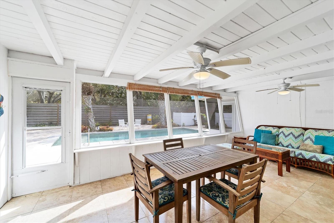
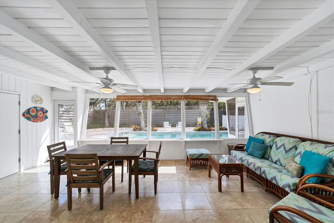
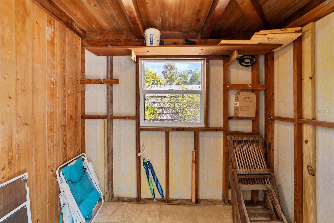

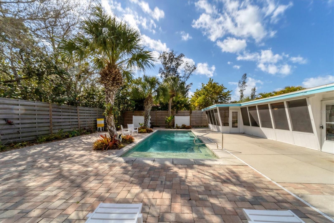
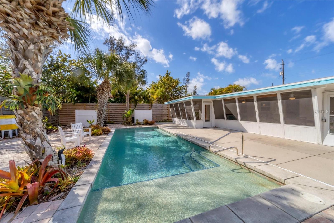
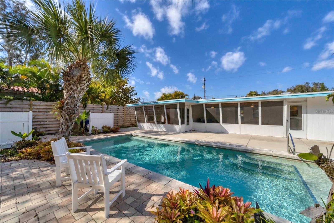
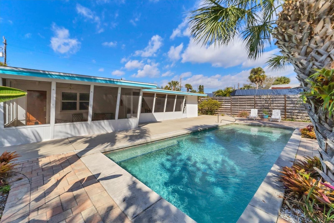
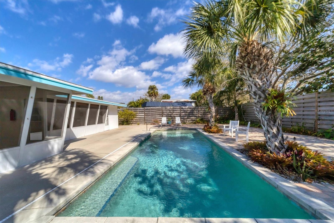
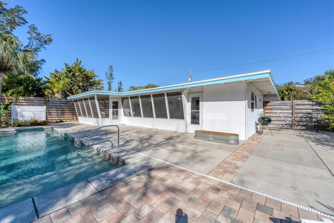
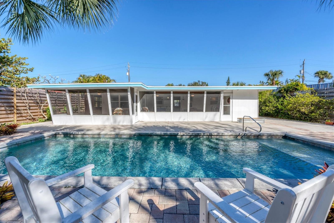
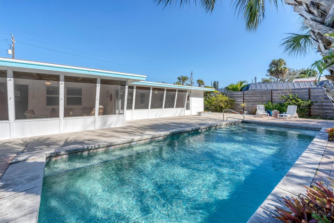
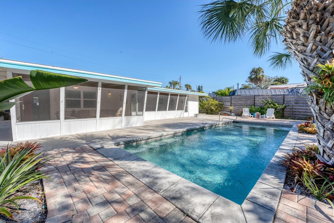
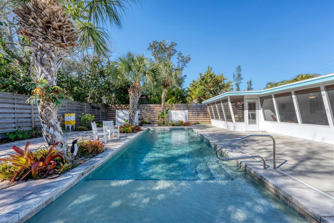
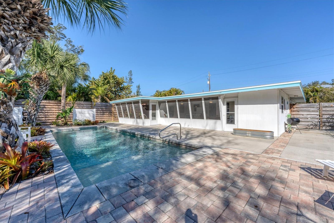
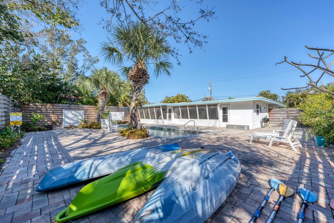
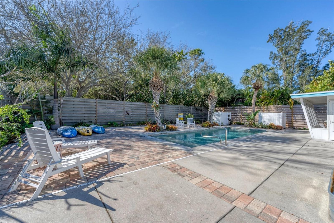
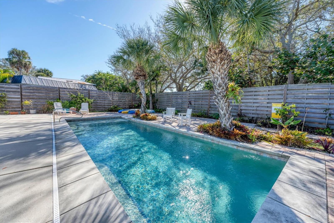
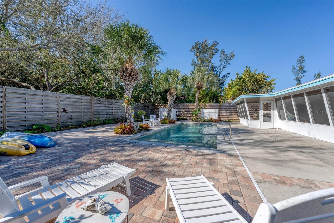
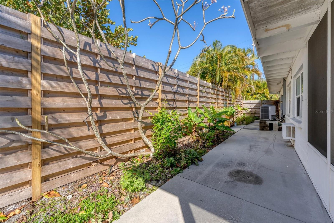
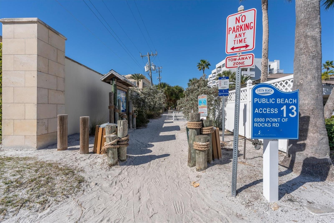
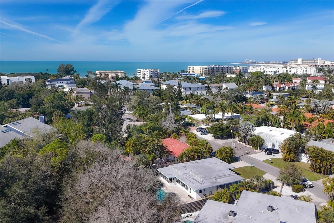
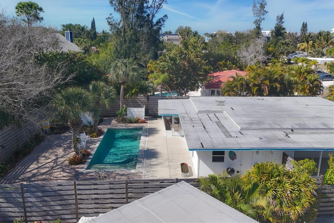
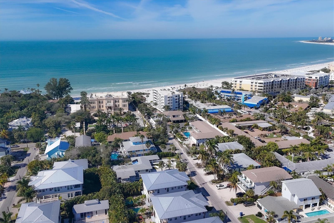

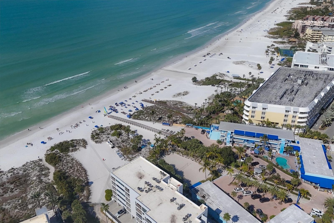
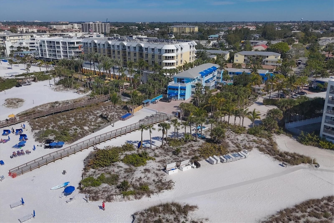
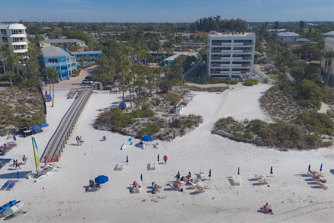
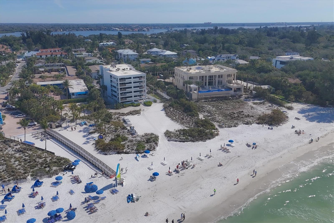
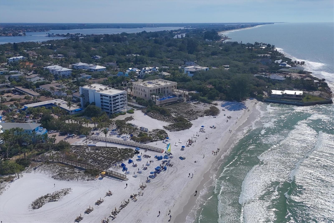
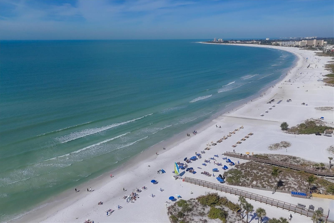
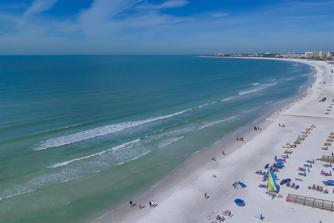
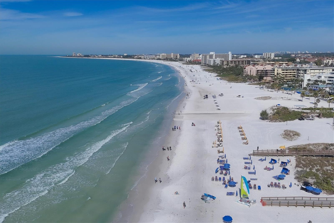
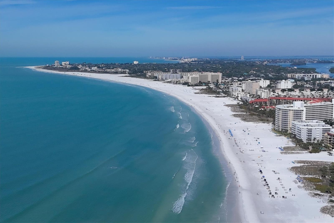

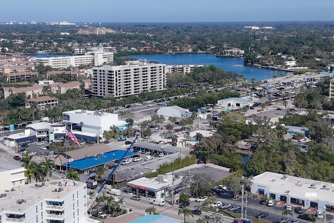
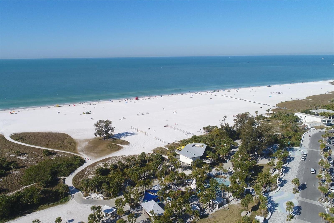
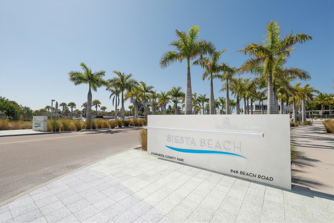

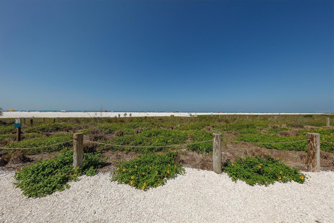

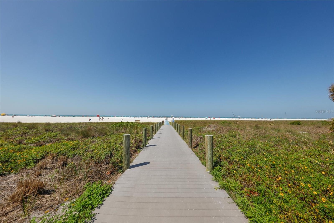
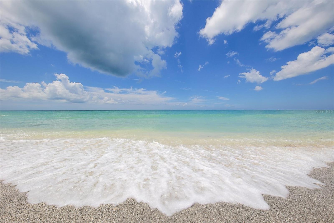
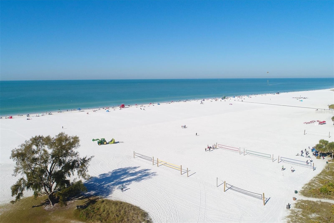
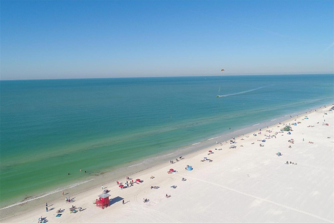
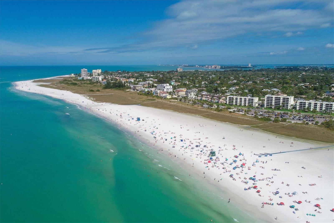
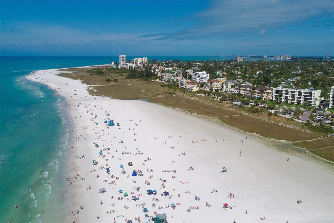
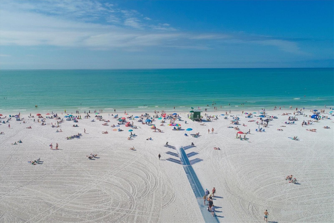
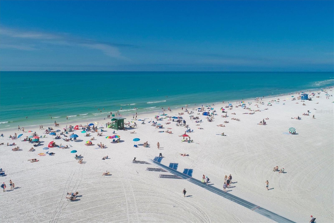
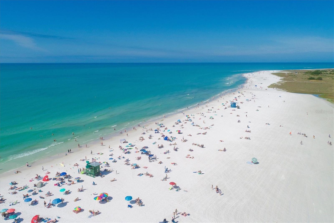
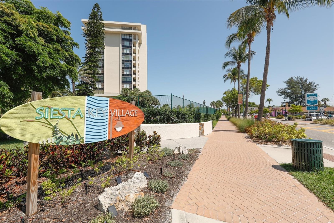
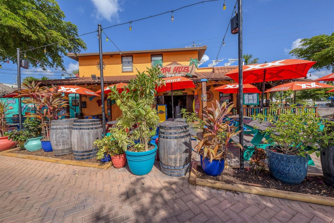
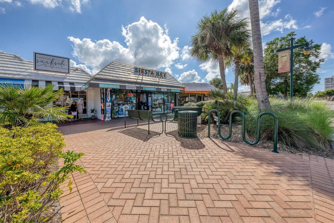
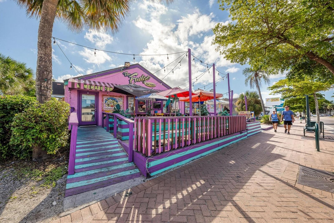
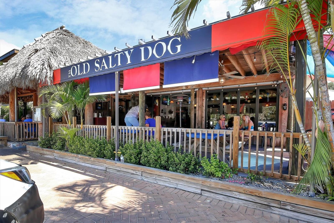
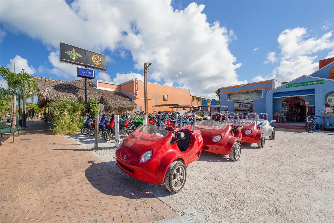
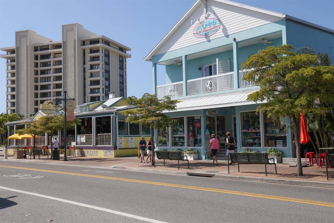
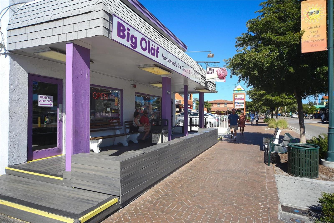
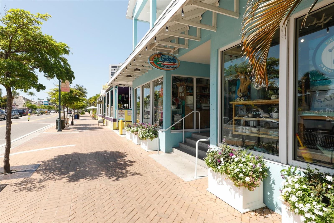
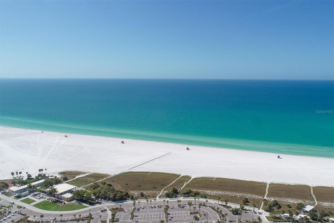
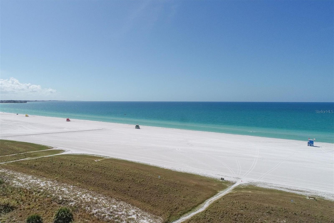
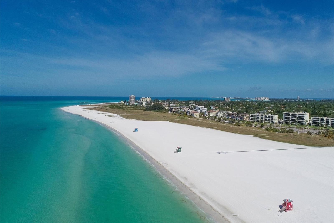
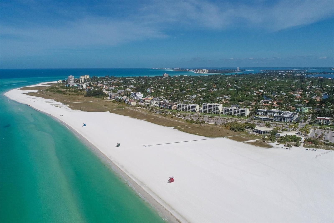
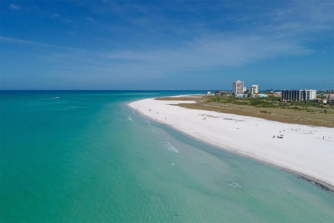
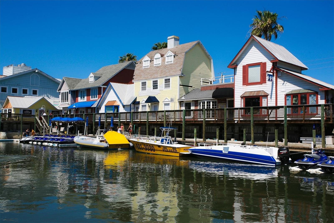
- MLS#: A4607696 ( Residential )
- Street Address: 1132 Crescent Street
- Viewed: 17
- Price: $1,390,000
- Price sqft: $663
- Waterfront: No
- Year Built: 1956
- Bldg sqft: 2098
- Bedrooms: 2
- Total Baths: 3
- Full Baths: 3
- Garage / Parking Spaces: 1
- Days On Market: 180
- Additional Information
- Geolocation: 27.2461 / -82.5314
- County: SARASOTA
- City: SARASOTA
- Zipcode: 34242
- Subdivision: Point Of Rocks Terrace Add
- Provided by: BRIGHT REALTY
- Contact: Alberto Garcia
- 941-552-6036
- DMCA Notice
-
DescriptionPRICE REDUCED! Amazing single family in Siesta Key. Discover the allure of this enchanting vintage pool home retreat, wood fenced, nestled within strolling distance of Crescent Beach Access #13 on the renowned Siesta Key, consistently rated as the nations #1 beach. Rarely available in the Point of Rocks community, this property presents an exceptional opportunity single family home with a private backyard with natural landscape, a large and beautiful in ground pool with paver patio and lots of room to entertain family and friends. This beautiful home features 2 bedrooms, 3 bathrooms, 2 lanais, living room, dining room, kitchen, one car carport, and ample parking for both vehicles and boats. Whether utilized as a primary residence, vacation getaway, or investment with lucrative rental potential, this property provides versatility and value. Set amidst lush tropical foliage & majestic specimen palms, the expansive backyard beckons with its tranquil setting, offering space for kayaks, boats, and outdoor leisure. Inside, the charming heart pine wood cottage exudes warmth & character, with termite resistant features ensuring lasting quality. Step into the 1st unit and delight in the cool travertine floors, plantation shutters, and inviting open layout. The kitchen, equipped with granite countertops and wood cabinets, overlooks the lanai and pool area, seamlessly blending functionality with aesthetics. Both units offer private bedrooms and baths, ensuring comfort and privacy for residents and guests alike and a convenient laundry area by the lanai with a storage room next to it with plenty of room. Two outside showers with cold & hot water conveniently located on each side of the house. Outside, in the privacy of the lanais with travertine floors, surrounded by tropical trees, lush gardens, spectacular specimen palms, fruit trees (Key Lime, Meyer Lemon, Kaffir Lime used in Thai cooking, Loquat Tree) and flowering plants that enhance the beautiful grounds of your backyard. Your private oasis awaits, with a sprawling pool, paver patio, and refreshing outdoor showers, perfect for entertainment and relaxation. Notably, the Point of Rocks community imposes no deed restrictions or mandatory HOA fees, fostering a sense of freedom and flexibility for homeowners. Recent upgrades... remodeled all 3 bathrooms in 2015, Lined all cast iron piping in the slab with PVC 2015, All above ground plumbing was redone between 2012 2014, Installed an irrigation in all flower beds in the back & front of the property, pool water pump & HVAC compressor in 2016, Re screened both lanais, New flower bed in front of the living room window in 2018, Epoxy floor in the carport & in the front walkway/entrance 2019, Roof and Impact windows in 2014, Newer locks in 2024. Great boating/kayak access nearby with no fixed bridges, walking distance to Crescent Market and restaurants, or take the free Siesta Key Breeze Trolley to Siesta Key Village and a few minutes drive to Costco, Sprouts, Target, Publix, medical services and to culturally rich downtown Sarasota, theater, ballet, opera, museums, galleries, and more shopping. Embrace the natural beauty, savor the beachside bliss, and make every day a celebration of the vibrant culture that surrounds your perfect home in Siesta Key. Escape to your own slice of paradise, where everyday living feels like a perpetual vacation.
Property Location and Similar Properties
All
Similar
Features
Appliances
- Dishwasher
- Dryer
- Range
- Refrigerator
- Washer
Home Owners Association Fee
- 0.00
Carport Spaces
- 1.00
Close Date
- 0000-00-00
Cooling
- Central Air
Country
- US
Covered Spaces
- 0.00
Exterior Features
- Irrigation System
Fencing
- Fenced
Flooring
- Terrazzo
- Travertine
Garage Spaces
- 0.00
Heating
- Central
- Wall Units / Window Unit
Insurance Expense
- 0.00
Interior Features
- Ceiling Fans(s)
- Living Room/Dining Room Combo
Legal Description
- LOT 4 POINT OF ROCKS TERRACE ADD
Levels
- One
Living Area
- 1261.00
Lot Features
- FloodZone
- Near Public Transit
- Paved
Area Major
- 34242 - Sarasota/Crescent Beach/Siesta Key
Net Operating Income
- 0.00
Occupant Type
- Vacant
Open Parking Spaces
- 0.00
Other Expense
- 0.00
Parcel Number
- 0108170006
Parking Features
- Driveway
Pets Allowed
- Yes
Pool Features
- Other
Property Type
- Residential
Roof
- Membrane
- Other
Sewer
- Public Sewer
Style
- Florida
Tax Year
- 2023
Utilities
- Cable Available
- Cable Connected
- Electricity Available
- Electricity Connected
- Fire Hydrant
- Public
Views
- 17
Water Source
- Public
Year Built
- 1956
Listing Data ©2024 Pinellas/Central Pasco REALTOR® Organization
The information provided by this website is for the personal, non-commercial use of consumers and may not be used for any purpose other than to identify prospective properties consumers may be interested in purchasing.Display of MLS data is usually deemed reliable but is NOT guaranteed accurate.
Datafeed Last updated on October 16, 2024 @ 12:00 am
©2006-2024 brokerIDXsites.com - https://brokerIDXsites.com
Sign Up Now for Free!X
Call Direct: Brokerage Office: Mobile: 727.710.4938
Registration Benefits:
- New Listings & Price Reduction Updates sent directly to your email
- Create Your Own Property Search saved for your return visit.
- "Like" Listings and Create a Favorites List
* NOTICE: By creating your free profile, you authorize us to send you periodic emails about new listings that match your saved searches and related real estate information.If you provide your telephone number, you are giving us permission to call you in response to this request, even if this phone number is in the State and/or National Do Not Call Registry.
Already have an account? Login to your account.

