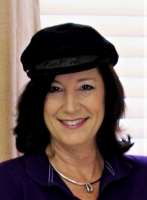
- Jackie Lynn, Broker,GRI,MRP
- Acclivity Now LLC
- Signed, Sealed, Delivered...Let's Connect!
Featured Listing

12976 98th Street
- Home
- Property Search
- Search results
- 7028 Highgate Lane, BRADENTON, FL 34202
Property Photos


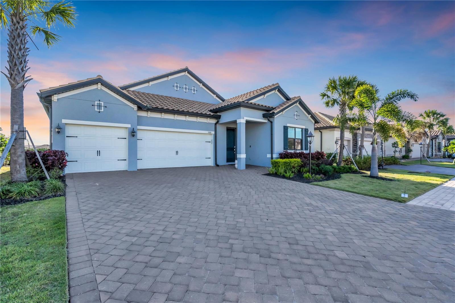
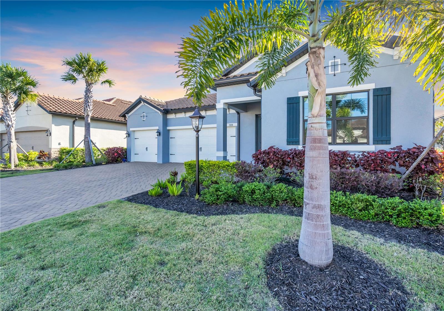
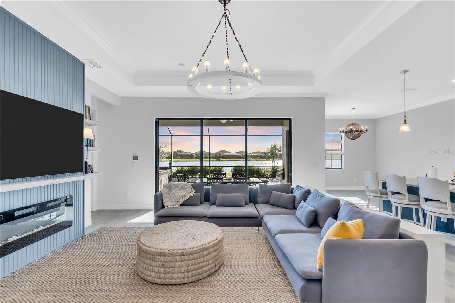
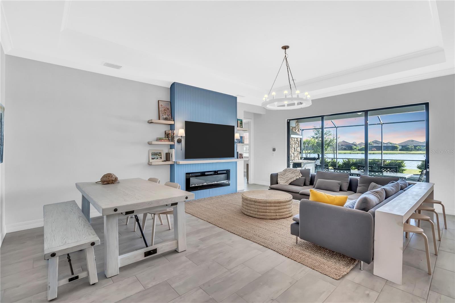





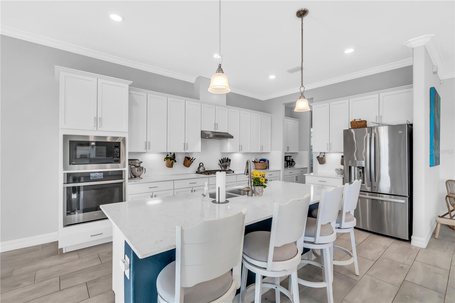



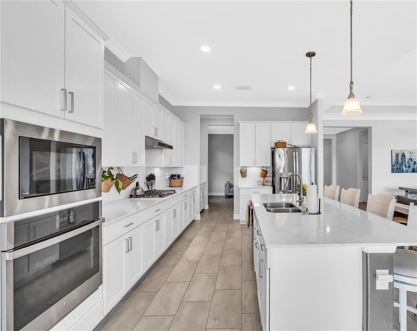
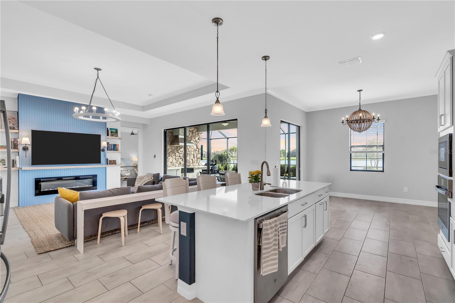

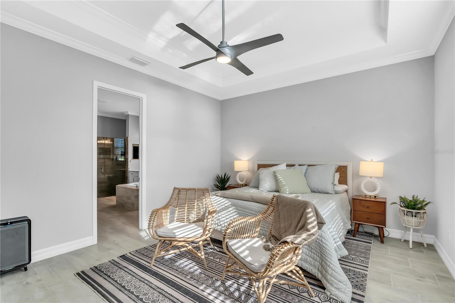
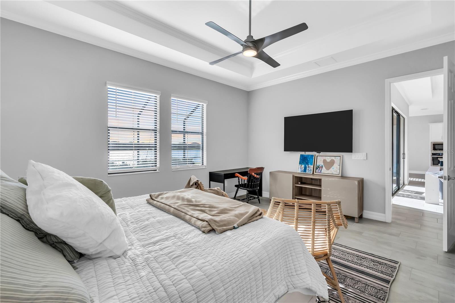
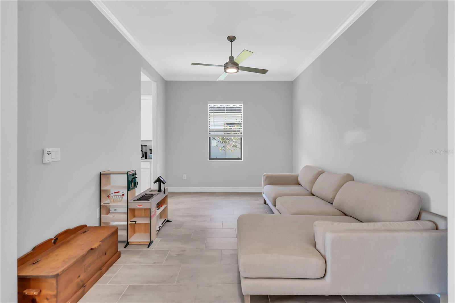

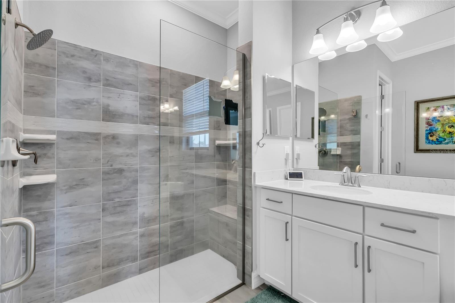


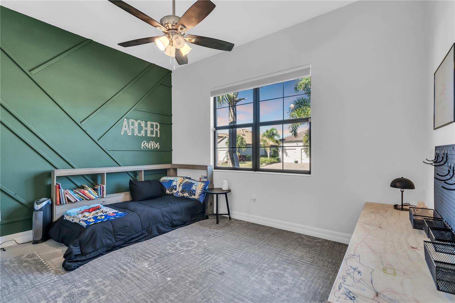
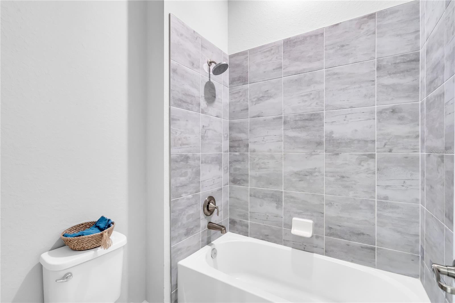
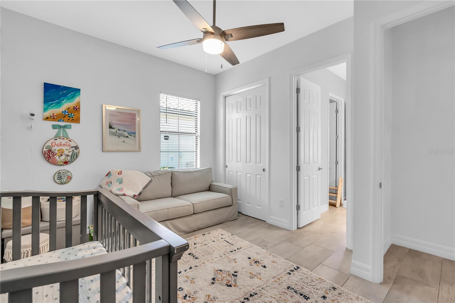


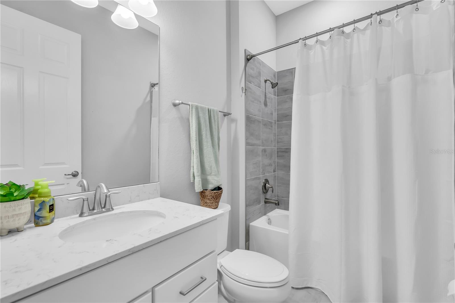
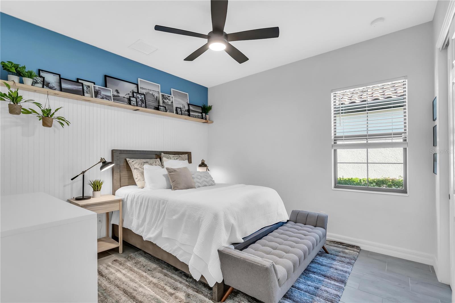

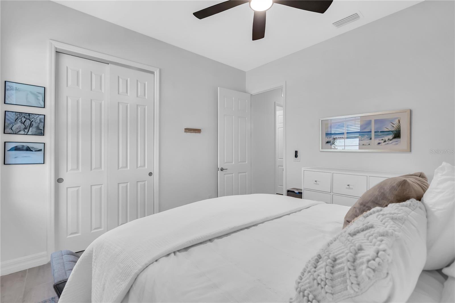



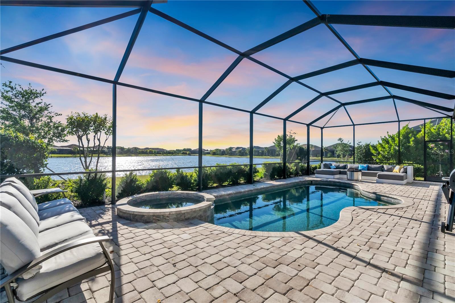
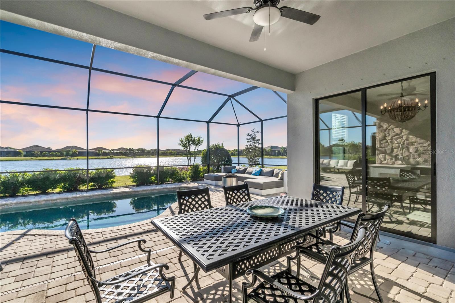


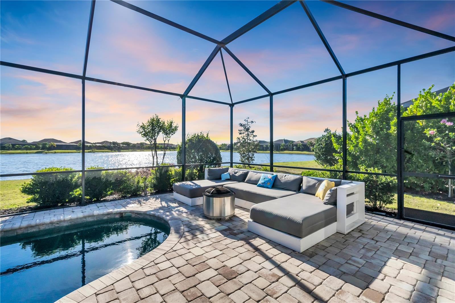


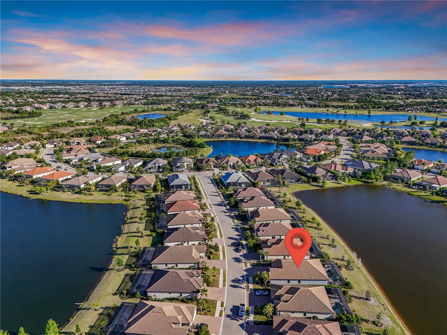


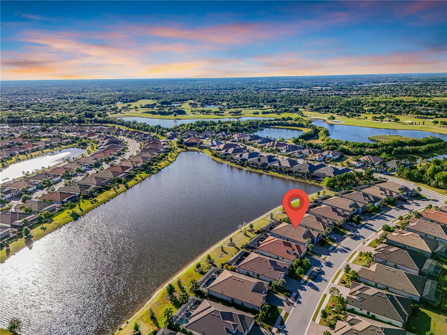
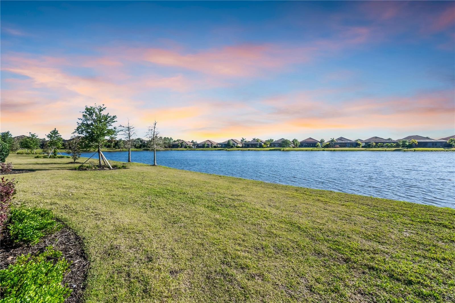
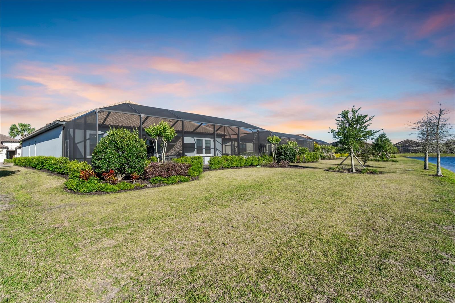
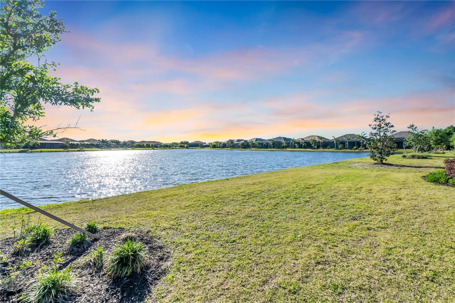
- MLS#: A4607530 ( Residential )
- Street Address: 7028 Highgate Lane
- Viewed: 8
- Price: $1,350,000
- Price sqft: $373
- Waterfront: Yes
- Wateraccess: Yes
- Waterfront Type: Lake,Pond
- Year Built: 2021
- Bldg sqft: 3617
- Bedrooms: 4
- Total Baths: 3
- Full Baths: 3
- Garage / Parking Spaces: 3
- Days On Market: 181
- Additional Information
- Geolocation: 27.4134 / -82.3798
- County: MANATEE
- City: BRADENTON
- Zipcode: 34202
- Subdivision: Country Club East At Lakewd Rn
- Elementary School: Robert E Willis Elementary
- Middle School: Nolan Middle
- High School: Lakewood Ranch High
- Provided by: GOLF AND LUXURY REAL ESTATE LLC
- Contact: Christopher Horlacher
- 941-600-4374
- DMCA Notice
-
DescriptionStep into luxury and leisure in this exquisite residence nestled within one of Lakewood Ranchs exclusive gated communities Country Club East. Picture yourself arriving home to unwind on your screened in patio, treating yourself to breathtaking sunsets and serene lake vistas. The interior of this 4 bedroom 3 bathroom home boasts a bright and airy ambiance, seamlessly blending gathering spaces bathed in natural light, perfect for hosting gatherings. Culinary enthusiasts will delight in the generously sized kitchen which is ideal for entertaining guests around the central island. Glass sliders seamlessly connect the dining area and family room to the covered patio. The primary bedroom features an indulgent en suite bath with a frameless glass shower, dual vanities, a garden style soaking tub, and direct access to the laundry room. Impressive touches such as impact windows, crown molding, and tray ceilings add to the allure. Residents of Country Club East enjoy top notch amenities including lap pools, a fitness center, game room, dog park, and a golf course with dining facilities offering stunning views. Conveniently located near The Mall at University Town Center, top rated schools, hospitals, and office parks, as well as just a short drive from pristine beaches, this home epitomizes the coveted Florida lifestyle. Don't miss the chance to experience unparalleled luxury and convenienceschedule your tour today before it's too late!
Property Location and Similar Properties
All
Similar
Features
Waterfront Description
- Lake
- Pond
Appliances
- Dishwasher
- Disposal
- Dryer
- Range
- Refrigerator
Home Owners Association Fee
- 3714.00
Association Name
- Castle Group
Carport Spaces
- 0.00
Close Date
- 0000-00-00
Cooling
- Central Air
Country
- US
Covered Spaces
- 0.00
Exterior Features
- Hurricane Shutters
- Irrigation System
- Outdoor Kitchen
Flooring
- Tile
Garage Spaces
- 3.00
Heating
- Central
High School
- Lakewood Ranch High
Insurance Expense
- 0.00
Interior Features
- Ceiling Fans(s)
- Crown Molding
- Eat-in Kitchen
- High Ceilings
- Open Floorplan
- Primary Bedroom Main Floor
- Split Bedroom
- Tray Ceiling(s)
- Walk-In Closet(s)
Legal Description
- LOT 116 UNIT 2 COUNTRY CLUB EAST AT LAKEWOOD RANCH SUBPH YY
- UNIT 1 AKA LONGCLIFFE
- UNIT 2 AKA HAWKSTONE & UNITS 3 & 4 AKA EAGLESCLIFFE PI#5865.8580/9
Levels
- One
Living Area
- 2717.00
Middle School
- Nolan Middle
Area Major
- 34202 - Bradenton/Lakewood Ranch/Lakewood Rch
Net Operating Income
- 0.00
Occupant Type
- Owner
Open Parking Spaces
- 0.00
Other Expense
- 0.00
Parcel Number
- 586585809
Pets Allowed
- No
Pool Features
- Child Safety Fence
- Heated
- In Ground
Property Type
- Residential
Roof
- Tile
School Elementary
- Robert E Willis Elementary
Sewer
- Public Sewer
Tax Year
- 2023
Township
- 35
Utilities
- BB/HS Internet Available
- Natural Gas Connected
- Sewer Connected
- Sprinkler Meter
- Street Lights
- Water Connected
Water Source
- Public
Year Built
- 2021
Listing Data ©2024 Pinellas/Central Pasco REALTOR® Organization
The information provided by this website is for the personal, non-commercial use of consumers and may not be used for any purpose other than to identify prospective properties consumers may be interested in purchasing.Display of MLS data is usually deemed reliable but is NOT guaranteed accurate.
Datafeed Last updated on October 16, 2024 @ 12:00 am
©2006-2024 brokerIDXsites.com - https://brokerIDXsites.com
Sign Up Now for Free!X
Call Direct: Brokerage Office: Mobile: 727.710.4938
Registration Benefits:
- New Listings & Price Reduction Updates sent directly to your email
- Create Your Own Property Search saved for your return visit.
- "Like" Listings and Create a Favorites List
* NOTICE: By creating your free profile, you authorize us to send you periodic emails about new listings that match your saved searches and related real estate information.If you provide your telephone number, you are giving us permission to call you in response to this request, even if this phone number is in the State and/or National Do Not Call Registry.
Already have an account? Login to your account.

