
- Jackie Lynn, Broker,GRI,MRP
- Acclivity Now LLC
- Signed, Sealed, Delivered...Let's Connect!
Featured Listing

12976 98th Street
- Home
- Property Search
- Search results
- 3724 5th Avenue Ne, BRADENTON, FL 34208
Property Photos
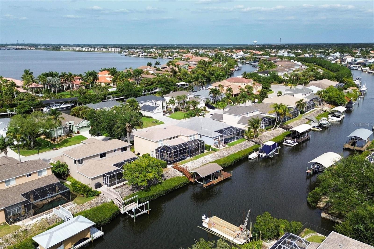

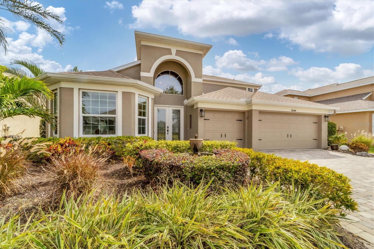

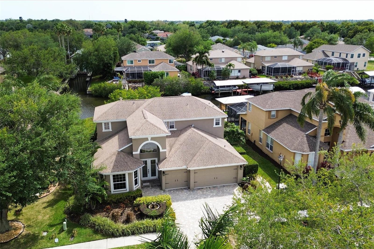
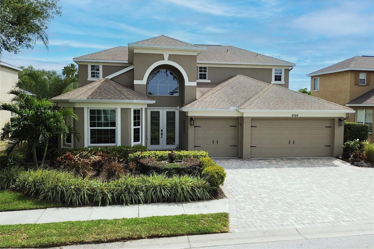
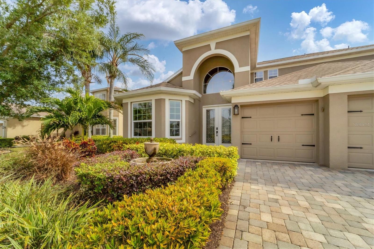

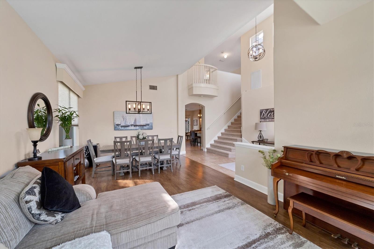

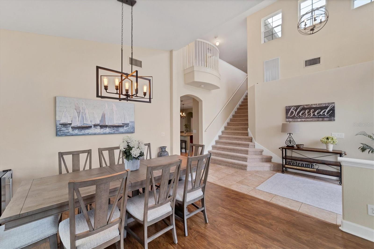

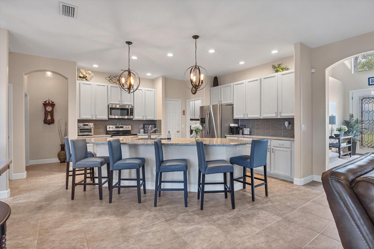
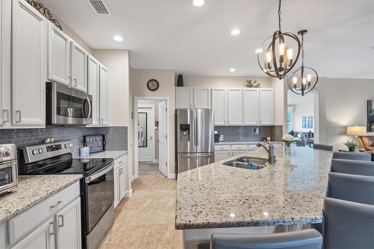

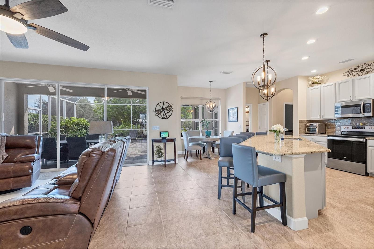
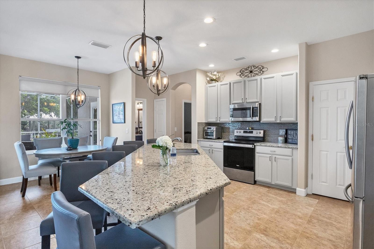
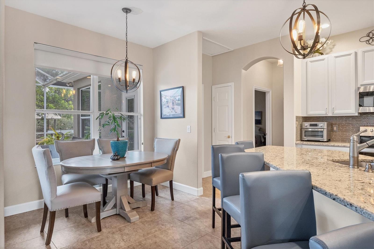

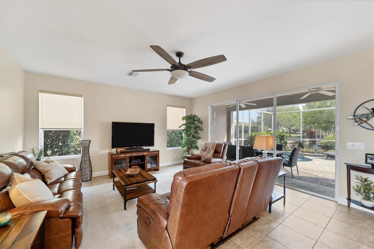

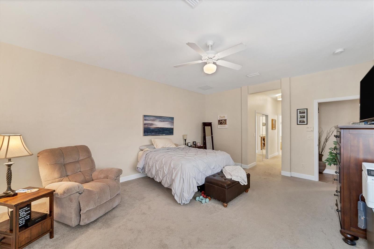
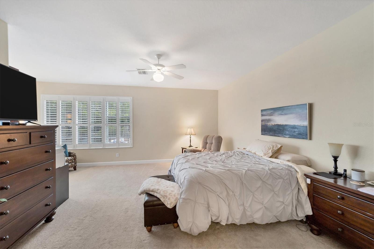


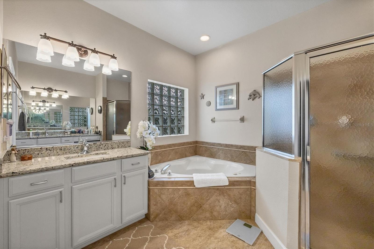
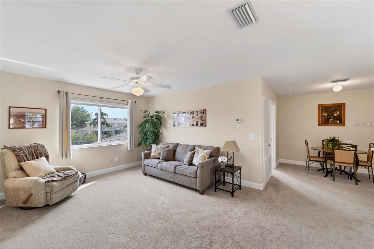
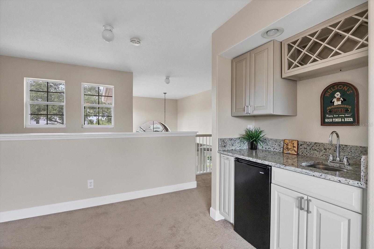
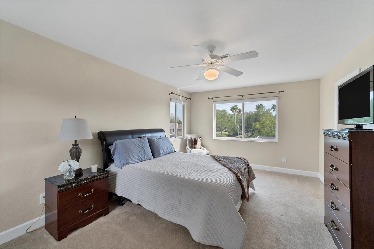

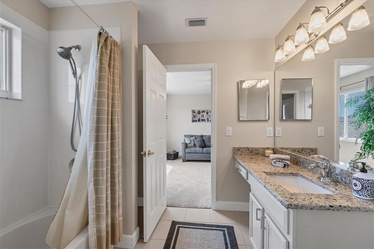
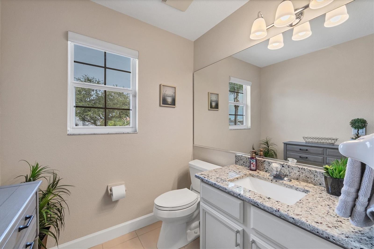
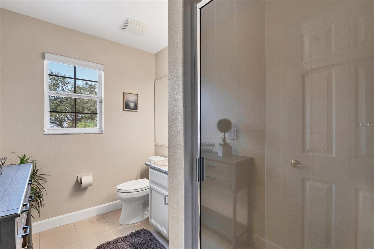

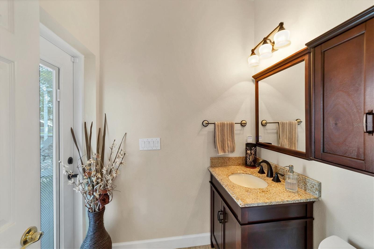
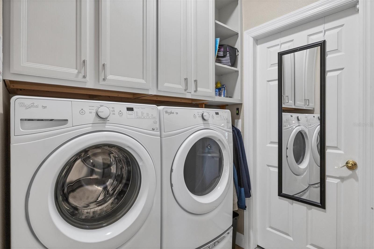
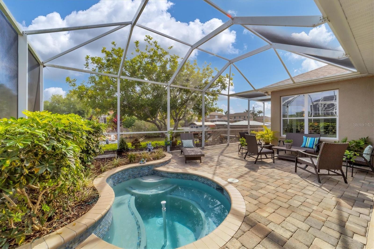
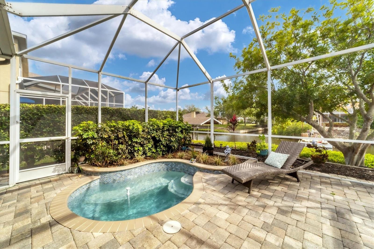
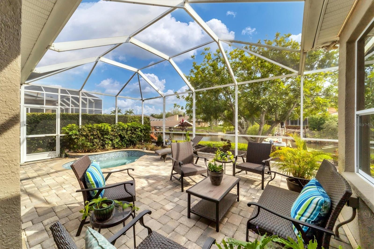

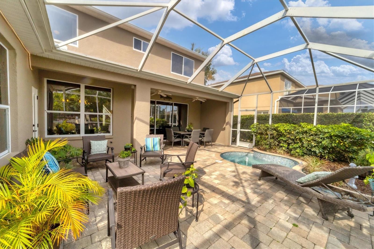
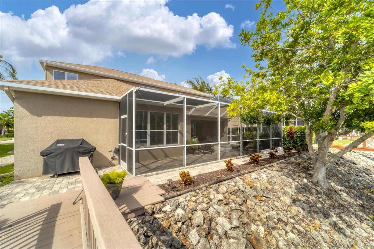

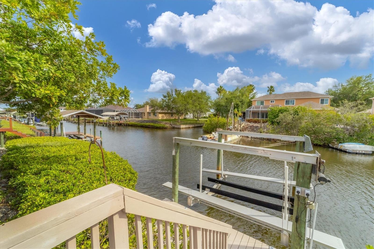


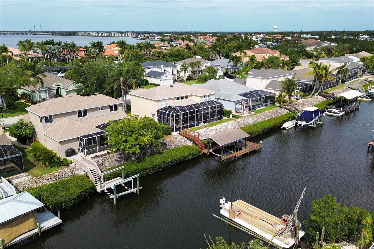
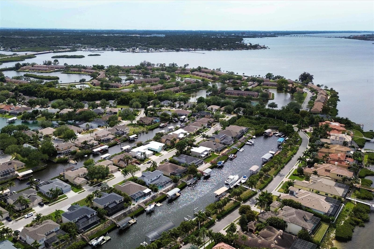
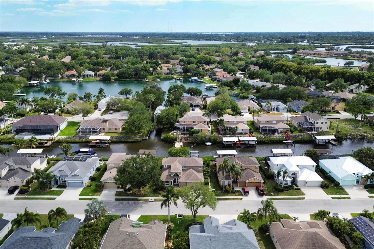
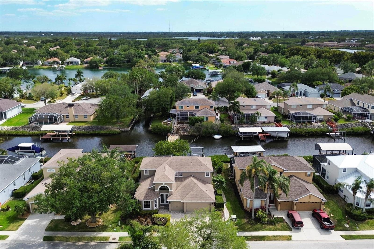
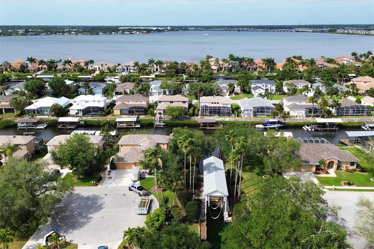
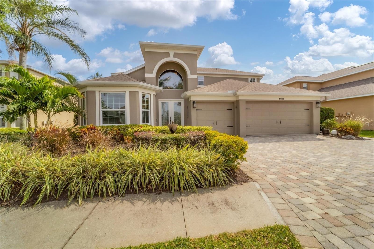
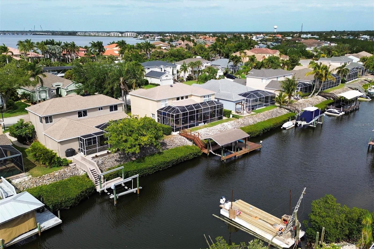
- MLS#: A4606762 ( Residential )
- Street Address: 3724 5th Avenue Ne
- Viewed: 15
- Price: $1,099,000
- Price sqft: $295
- Waterfront: Yes
- Wateraccess: Yes
- Waterfront Type: Canal - Saltwater
- Year Built: 2001
- Bldg sqft: 3725
- Bedrooms: 3
- Total Baths: 4
- Full Baths: 3
- 1/2 Baths: 1
- Garage / Parking Spaces: 3
- Days On Market: 187
- Additional Information
- Geolocation: 27.5057 / -82.5159
- County: MANATEE
- City: BRADENTON
- Zipcode: 34208
- Subdivision: Riverdale Rev
- Elementary School: William H. Bashaw Elementary
- Middle School: Carlos E. Haile Middle
- High School: Braden River High
- Provided by: BRIGHT REALTY
- Contact: Jennifer Bright
- 941-552-6036
- DMCA Notice
-
DescriptionBeautiful Waterfront Home on Saltwater Canal, just minutes from the Manatee River and Gulf of Mexico! With 3 Bedrooms, 3 1/2 Baths, Bonus Room, Separate Living Room/ Dining Room, Family Room, and Eat in Kitchen, there is plenty of space for entertaining or just relaxing in this Split Bedroom, Open Floor Plan Home! As you enter the home you are struck with a light and bright large Foyer that opens to the Formal Living Room and Dining room. Adjacent is the Lovely Kitchen featuring Granite Countertops, Custom Wood Cabinets, Large Breakfast Bar, Stainless appliances, and a Walk In Pantry, along with the Breakfast Nook and Family Room which overlooks the Lanai. Rounding out the ground floor is the Primary Bedroom which has its own a sitting area, two large walk in closets, and an En Suite Bath with dual vanities, a soaking tub and separate shower. Upstairs you will find two guest bedrooms, each with own baths, and a large bonus room with wet bar, which offers flex space for entertaining, game room, study, fitness area, or possible fourth bedroom. Enjoy morning coffee or afternoon beverages on the beautiful paver brick screened lanai, with heated spa and is overlooking the canal and private boat lift. The Florida Lifestyle of boating, fishing, kayaking, or paddle boarding is easily accessible right from your back yard. Highly desired Riverdale is centrally located within close proximity to Downtown Bradenton, Anna Maria Island, The University Town Center, Sarasota Airport, Downtown Sarasota, I 75, restaurants, shopping, and many Golf, Tennis and Pickleball Club options. Grab this opportunity to purchase this Move In Ready, Waterfront Oasis!
Property Location and Similar Properties
All
Similar
Features
Waterfront Description
- Canal - Saltwater
Appliances
- Bar Fridge
- Dishwasher
- Disposal
- Dryer
- Electric Water Heater
- Exhaust Fan
- Microwave
- Range
- Range Hood
- Refrigerator
- Washer
- Water Softener
Home Owners Association Fee
- 633.00
Association Name
- Associa Gulf Coast
Association Phone
- 727-350-0002
Carport Spaces
- 0.00
Close Date
- 0000-00-00
Cooling
- Central Air
Country
- US
Covered Spaces
- 0.00
Exterior Features
- Irrigation System
- Rain Gutters
- Sidewalk
Flooring
- Carpet
- Ceramic Tile
- Hardwood
Furnished
- Negotiable
Garage Spaces
- 3.00
Heating
- Central
- Electric
High School
- Braden River High
Insurance Expense
- 0.00
Interior Features
- Cathedral Ceiling(s)
- Ceiling Fans(s)
- Crown Molding
- Eat-in Kitchen
- High Ceilings
- Kitchen/Family Room Combo
- Open Floorplan
- Primary Bedroom Main Floor
- Solid Wood Cabinets
- Split Bedroom
- Stone Counters
- Thermostat
- Walk-In Closet(s)
- Wet Bar
- Window Treatments
Legal Description
- LOT 1010 AND THE WLY 32.68 FT OF LOT 1011 RIVERDALE REV; LESS THE WLY 38.24 FT OF SD LOT 1010; TOGETHER WITH THAT PART OF THE SLY VACATED 5 FT OF 5TH AVE NE (50 FT WIDE PER PLAT) AS REC IN O.R. 1632 PG 2695 LYING BETWEEN THE NLY EXT OF THE E AND W LN S OF THE ABOVE DESC PARCEL. PI#10990.0085/9
Levels
- Two
Living Area
- 2947.00
Lot Features
- In County
- Paved
Middle School
- Carlos E. Haile Middle
Area Major
- 34208 - Bradenton/Braden River
Net Operating Income
- 0.00
Occupant Type
- Owner
Open Parking Spaces
- 0.00
Other Expense
- 0.00
Parcel Number
- 1099000859
Parking Features
- Garage Door Opener
Pets Allowed
- Yes
Possession
- Close of Escrow
Property Condition
- Completed
Property Type
- Residential
Roof
- Shingle
School Elementary
- William H. Bashaw Elementary
Sewer
- Public Sewer
Style
- Florida
- Traditional
Tax Year
- 2022
Township
- 34
Utilities
- BB/HS Internet Available
- Cable Available
- Electricity Connected
- Fiber Optics
- Natural Gas Available
- Phone Available
- Public
- Sewer Connected
- Sprinkler Meter
- Street Lights
- Underground Utilities
- Water Connected
View
- Water
Views
- 15
Virtual Tour Url
- https://cmsphotography.hd.pics/3724-5th-Ave-NE/idx
Water Source
- Public
Year Built
- 2001
Zoning Code
- RSF4.5/C
Listing Data ©2024 Pinellas/Central Pasco REALTOR® Organization
The information provided by this website is for the personal, non-commercial use of consumers and may not be used for any purpose other than to identify prospective properties consumers may be interested in purchasing.Display of MLS data is usually deemed reliable but is NOT guaranteed accurate.
Datafeed Last updated on October 16, 2024 @ 12:00 am
©2006-2024 brokerIDXsites.com - https://brokerIDXsites.com
Sign Up Now for Free!X
Call Direct: Brokerage Office: Mobile: 727.710.4938
Registration Benefits:
- New Listings & Price Reduction Updates sent directly to your email
- Create Your Own Property Search saved for your return visit.
- "Like" Listings and Create a Favorites List
* NOTICE: By creating your free profile, you authorize us to send you periodic emails about new listings that match your saved searches and related real estate information.If you provide your telephone number, you are giving us permission to call you in response to this request, even if this phone number is in the State and/or National Do Not Call Registry.
Already have an account? Login to your account.

