
- Jackie Lynn, Broker,GRI,MRP
- Acclivity Now LLC
- Signed, Sealed, Delivered...Let's Connect!
Featured Listing

12976 98th Street
- Home
- Property Search
- Search results
- 9222 Isabella Circle, PARRISH, FL 34219
Property Photos
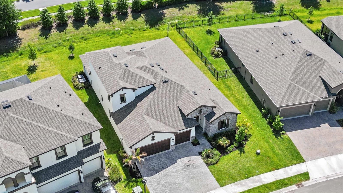

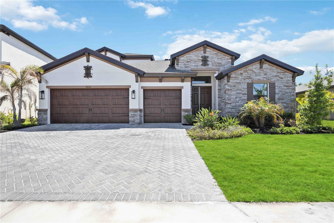
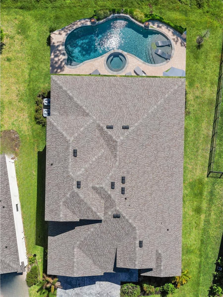
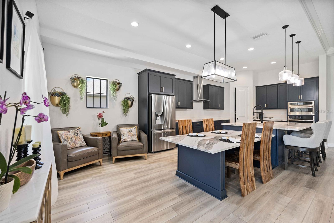

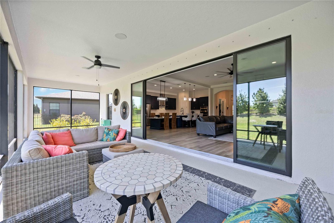

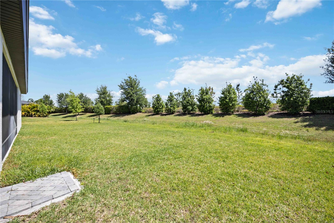
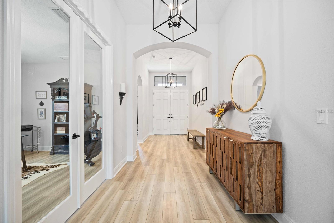
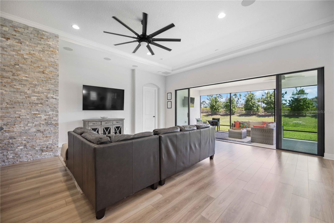
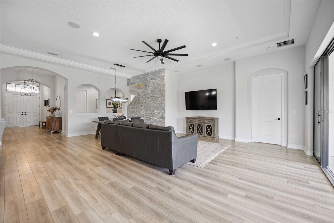
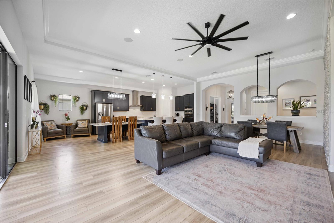
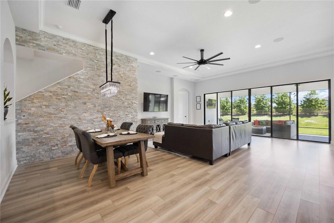
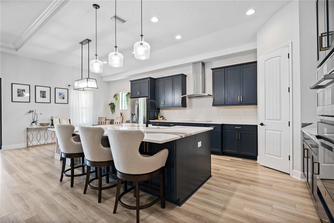

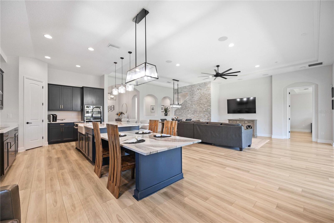
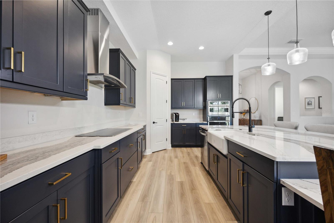
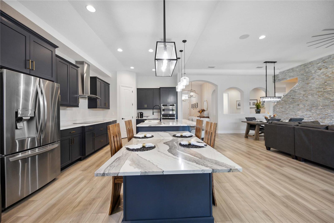
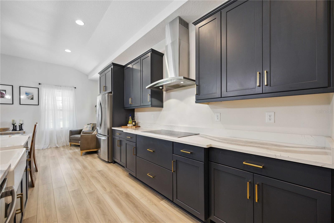

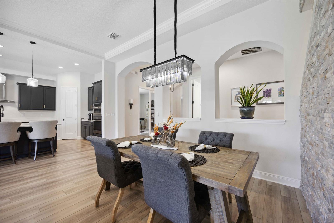

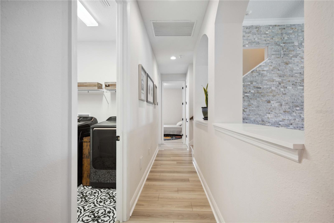
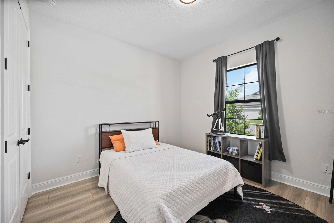
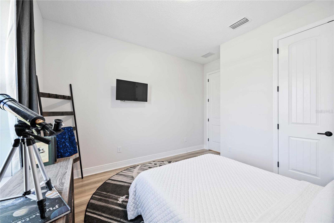
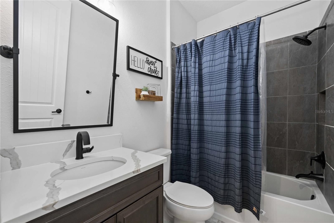
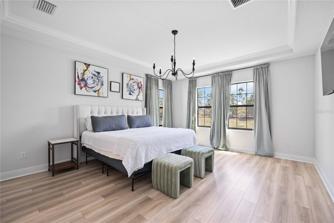
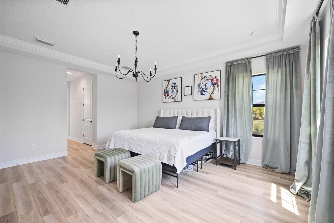
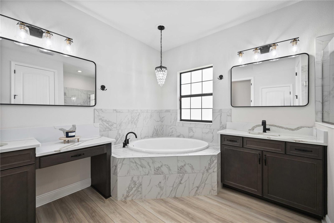

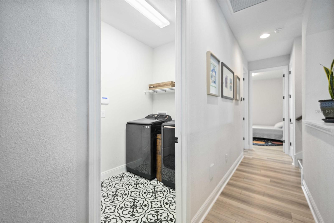
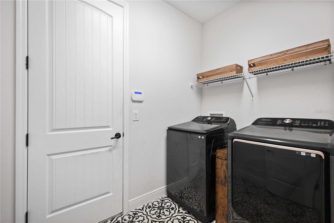
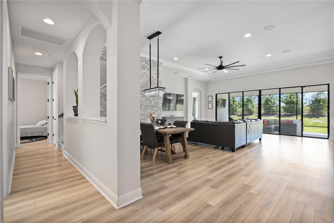
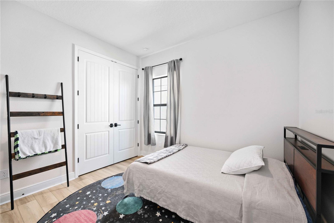
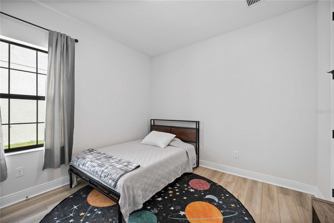
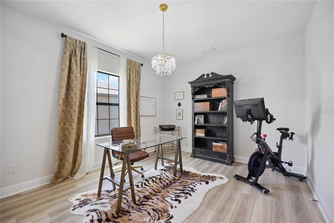
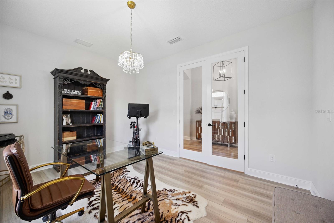
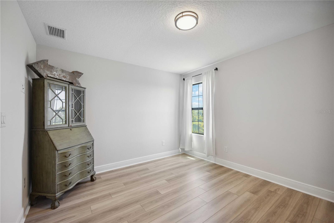
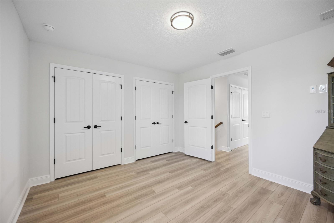

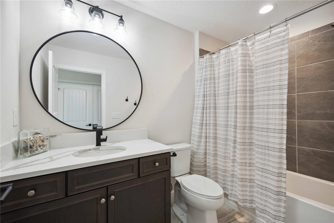



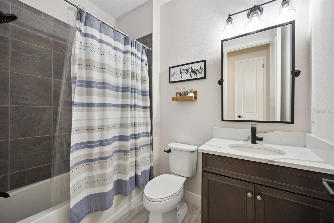
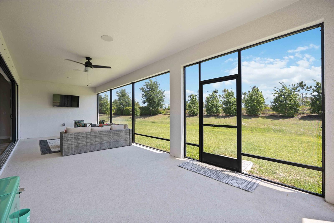
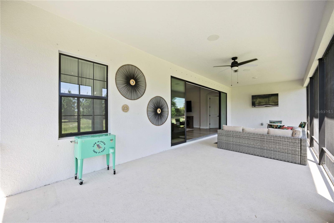


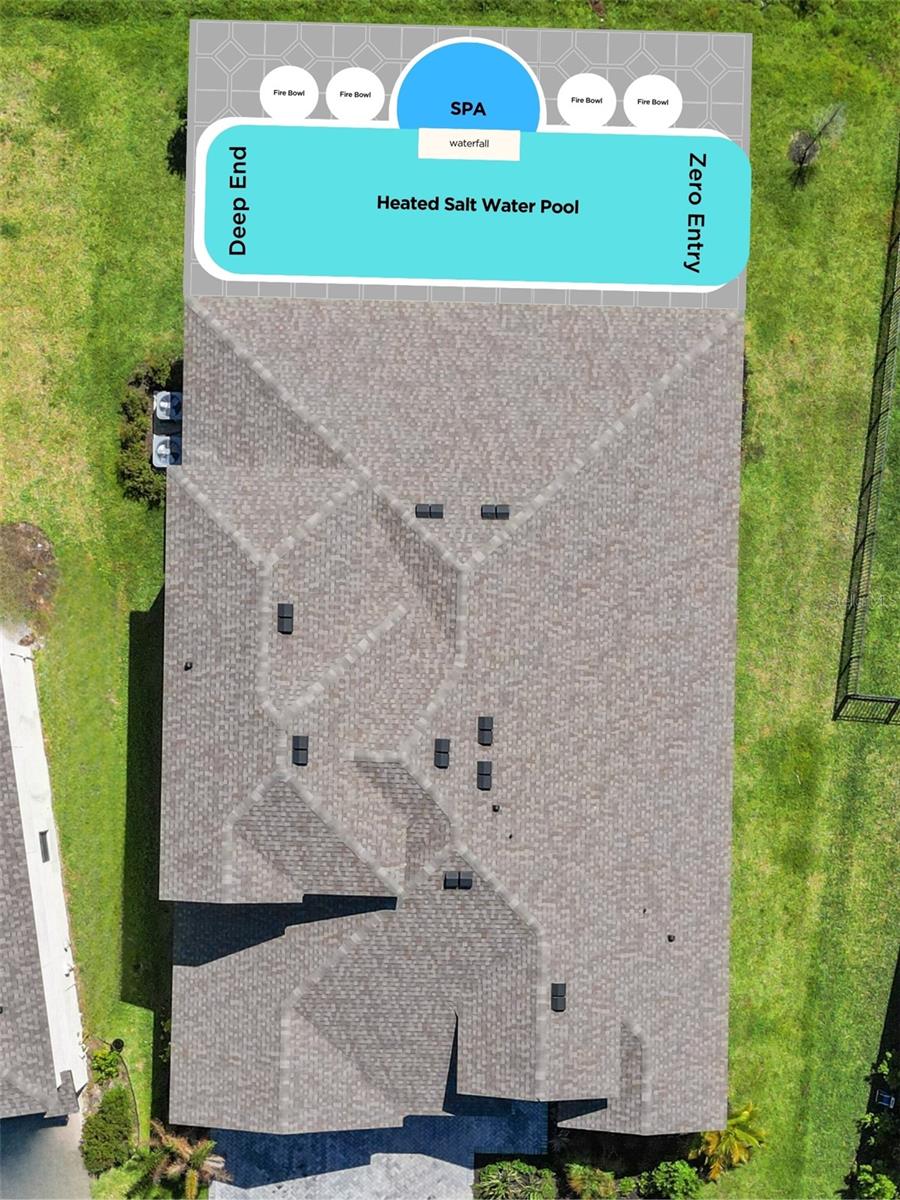
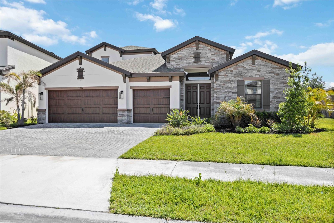


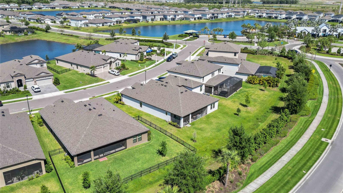

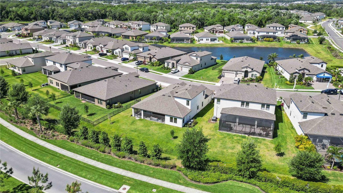
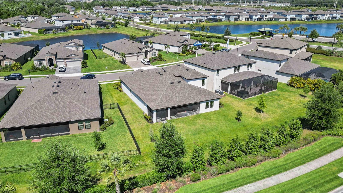

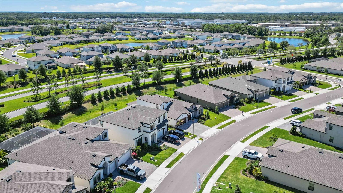
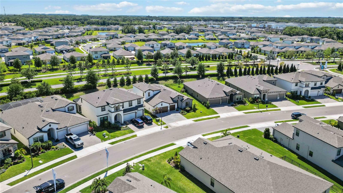
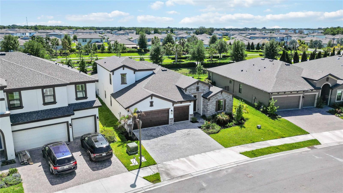

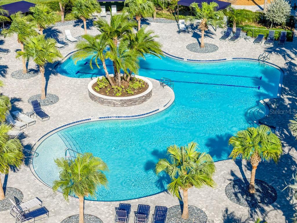
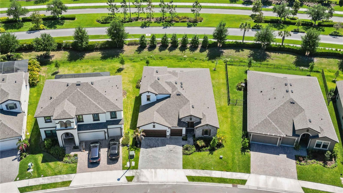
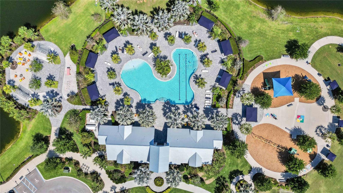
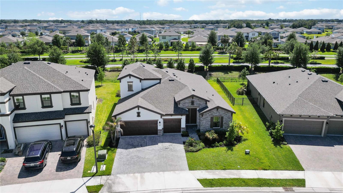

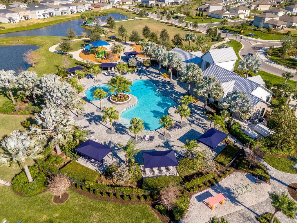
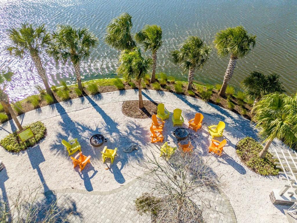

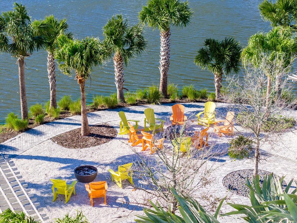
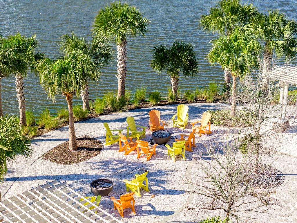
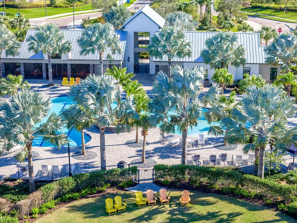


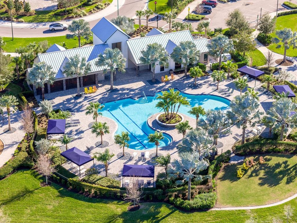

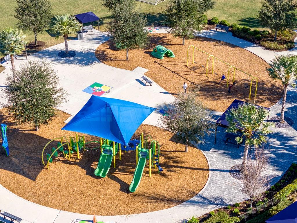
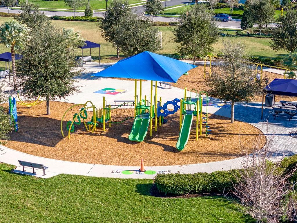
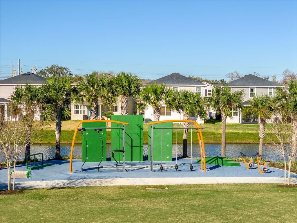
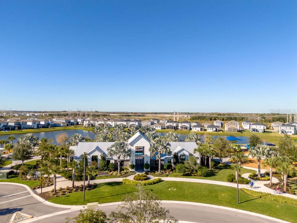

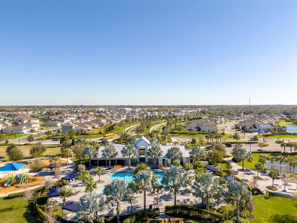
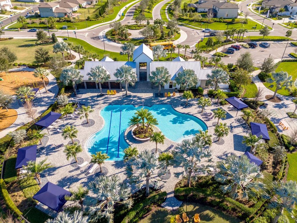

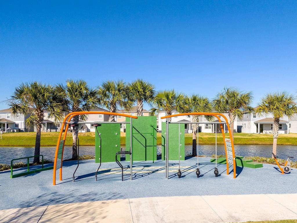
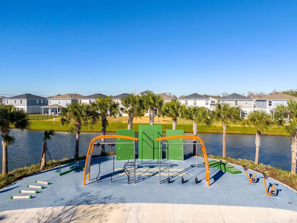
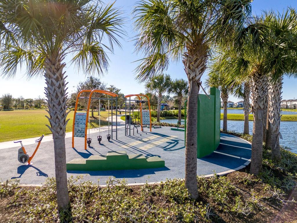

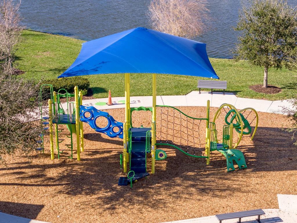
- MLS#: A4606581 ( Residential )
- Street Address: 9222 Isabella Circle
- Viewed: 14
- Price: $835,000
- Price sqft: $194
- Waterfront: No
- Year Built: 2022
- Bldg sqft: 4313
- Bedrooms: 4
- Total Baths: 4
- Full Baths: 4
- Garage / Parking Spaces: 3
- Days On Market: 188
- Additional Information
- Geolocation: 27.5978 / -82.4424
- County: MANATEE
- City: PARRISH
- Zipcode: 34219
- Subdivision: North River Ranch Ph Ib Id Ea
- Elementary School: Barbara A. Harvey Elementary
- Middle School: Buffalo Creek Middle
- High School: Palmetto High
- Provided by: KW SUNCOAST
- Contact: Ramona Kitterman
- 941-792-2000
- DMCA Notice
-
DescriptionBack on market with no falut to the sellers. Offering $20k closing costs to buyers! Clean inspection report, no hurricane damage. Listed well under appraisal value!! Don't wait to build!!! Sellers are relocating. Welcome to your dream home, located in the highly desirable master planned community of north river ranch and fixated on an oversized lot with no neighbors behind. The sarasota/lakewood ranch of the north. This beautiful 3,198 square foot home is a semi custom, two story, bayshore ii model by homes by westbay built in 2022. The exterior elevation is the top tier european stone styling. As you walk into this home through the oversized double door entryway you are greeted with a wide open foyer and extended foyer featuring 15 foot ceilings, beautiful luxury plank light wood colored vinyl flooring through out and high end lighting fixtures. The first floor features 3 bedrooms, including the picturesque primary suite and an upgraded office/den with french doors, and 3 full baths. At the heart and center of the home is a great room with a beautiful tray ceiling accompanied by crown molding, unique custom stone ledger accent wall and sprawling upgraded 18 sliding lanai doors. Every door in the home has been upgraded to 8 foot doorways with modern matte black hardware. Additional upgraded luxuries in this unique home include a full central vacuum with 3 ports and in wall retractable hoses. Security camera system, multi zone sound system & secure seamless in ceiling wifi access points throughout the home. Opposite the stone wall is a beautiful kitchen featuring navy blue cabinetry with brushed gold accent handles, upgraded kitchen appliances and a beautiful extended island and table featuring top of the line over sized cambria quartz stone counter tops, brand new ge gourmet 36" cook top installed july 2024. The island has cabinets all the way around for optimal storage. The extended lanai is screened in for a great indoor out door living area with no rear neighbors and room for a large pool to be put in. Fresh paint job in the entire common areas and staircase going upstairs. First floor is a laundry room that leads out to the three car garage, brand new washer and dryer included with the home. The master suite has a tray ceiling, chandelier and upgraded bathroom complete with deep soaking tub and his and hers walk in closets. The custom luxury vinyl plank staircase leads you to a beautiful fourth bedroom upstairs, along with another full bath and spacious bonus room that can easily be used as a game room/media room and more. The home is walking distance less than 5 minutes from the amenity center. The family centric community has an amenity center with a game room, children's park with swings and slides, green space for organized events and soccer practice for the kids and food truck fridays. Fitness center open from dusk till dawn. Out door gym, two pools available for all residents, with a third pool and lazy river, splash pad and restaurants coming soon in camp creek part of north river ranch. Miles of biking and walking trails. This home is a must see in an up and coming neighborhood and a+ rated public school district. Elementary school is across the street, golf cart friendly community. Publix grocery store open across the street, more restaurants coming soon, centrally located minutes away from i 75 and i 275 to tampa and sarasota to the beaches and st. Pete. Come see this beautiful home.
Property Location and Similar Properties
All
Similar
Features
Appliances
- Built-In Oven
- Cooktop
- Dishwasher
- Disposal
- Dryer
- Microwave
- Range Hood
- Refrigerator
- Washer
Association Amenities
- Clubhouse
- Fitness Center
- Lobby Key Required
- Maintenance
- Playground
- Pool
- Trail(s)
Home Owners Association Fee
- 85.00
Home Owners Association Fee Includes
- Maintenance Grounds
- Management
- Pool
Association Name
- Castle Management
Builder Model
- Bayshore II
Builder Name
- Homes By WestBay
Carport Spaces
- 0.00
Close Date
- 0000-00-00
Cooling
- Central Air
Country
- US
Covered Spaces
- 0.00
Exterior Features
- Hurricane Shutters
- Irrigation System
- Lighting
- Sidewalk
- Sliding Doors
- Sprinkler Metered
Flooring
- Luxury Vinyl
- Tile
Furnished
- Negotiable
Garage Spaces
- 3.00
Heating
- Central
High School
- Palmetto High
Insurance Expense
- 0.00
Interior Features
- Ceiling Fans(s)
- Central Vaccum
- Crown Molding
- Eat-in Kitchen
- High Ceilings
- In Wall Pest System
- Kitchen/Family Room Combo
- Living Room/Dining Room Combo
- Open Floorplan
- Primary Bedroom Main Floor
- Smart Home
- Solid Wood Cabinets
- Stone Counters
- Tray Ceiling(s)
- Walk-In Closet(s)
- Window Treatments
Legal Description
- LOT 394
- NORTH RIVER RANCH PH IB & ID EAST PI#4019.2620/9
Levels
- Two
Living Area
- 3198.00
Lot Features
- Oversized Lot
- Private
- Sidewalk
- Paved
Middle School
- Buffalo Creek Middle
Area Major
- 34219 - Parrish
Net Operating Income
- 0.00
Occupant Type
- Owner
Open Parking Spaces
- 0.00
Other Expense
- 0.00
Parcel Number
- 401926209
Pets Allowed
- Dogs OK
Property Condition
- Completed
Property Type
- Residential
Roof
- Shingle
School Elementary
- Barbara A. Harvey Elementary
Sewer
- Public Sewer
Tax Year
- 2023
Township
- 33
Utilities
- Cable Available
- Electricity Connected
- Sprinkler Meter
- Street Lights
- Water Connected
View
- Garden
Views
- 14
Virtual Tour Url
- https://my.matterport.com/show/?m=aAKjqcm3v7y&mls=1
Water Source
- Public
Year Built
- 2022
Zoning Code
- PD
Listing Data ©2024 Pinellas/Central Pasco REALTOR® Organization
The information provided by this website is for the personal, non-commercial use of consumers and may not be used for any purpose other than to identify prospective properties consumers may be interested in purchasing.Display of MLS data is usually deemed reliable but is NOT guaranteed accurate.
Datafeed Last updated on October 16, 2024 @ 12:00 am
©2006-2024 brokerIDXsites.com - https://brokerIDXsites.com
Sign Up Now for Free!X
Call Direct: Brokerage Office: Mobile: 727.710.4938
Registration Benefits:
- New Listings & Price Reduction Updates sent directly to your email
- Create Your Own Property Search saved for your return visit.
- "Like" Listings and Create a Favorites List
* NOTICE: By creating your free profile, you authorize us to send you periodic emails about new listings that match your saved searches and related real estate information.If you provide your telephone number, you are giving us permission to call you in response to this request, even if this phone number is in the State and/or National Do Not Call Registry.
Already have an account? Login to your account.

