
- Jackie Lynn, Broker,GRI,MRP
- Acclivity Now LLC
- Signed, Sealed, Delivered...Let's Connect!
Featured Listing

12976 98th Street
- Home
- Property Search
- Search results
- 6318 Anise Drive, SARASOTA, FL 34238
Property Photos
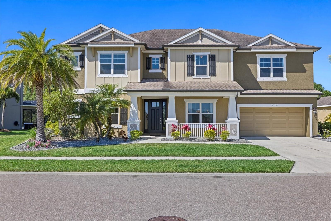

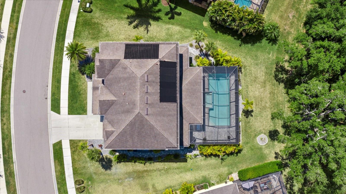
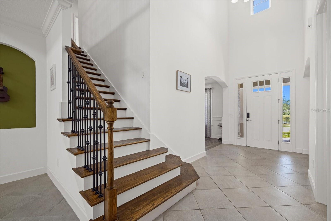

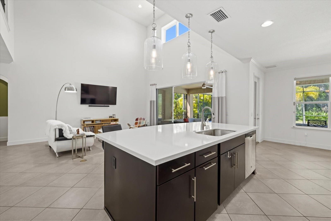
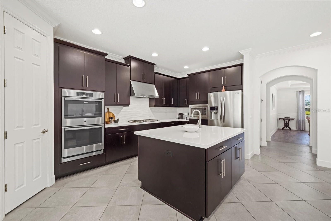
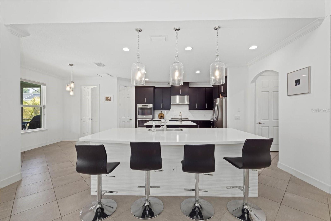

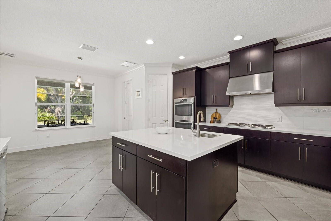
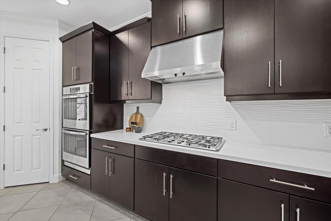
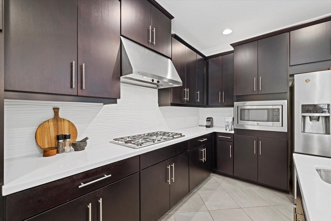

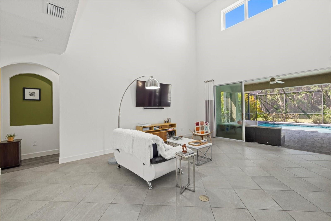
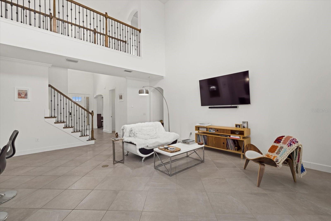
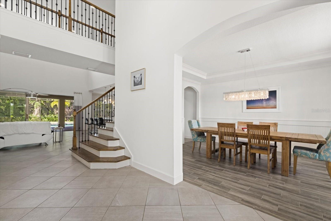

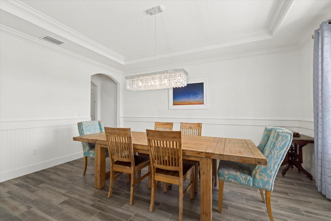
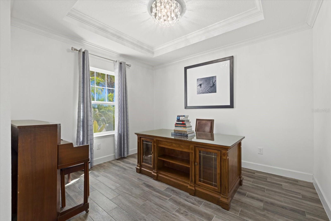
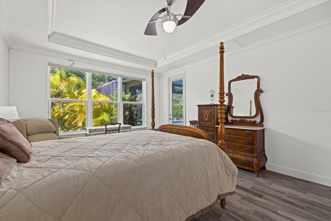
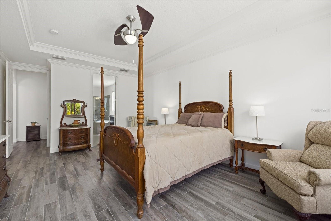
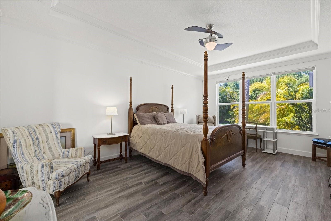

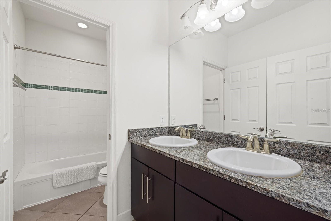
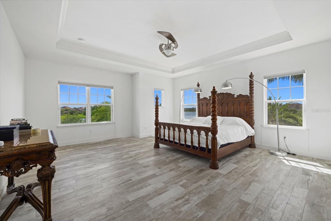
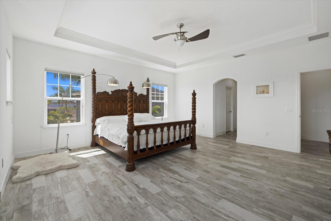
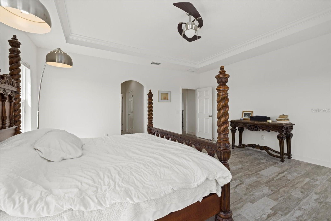
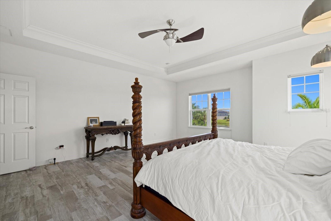
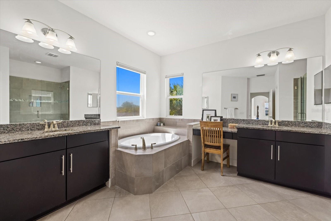
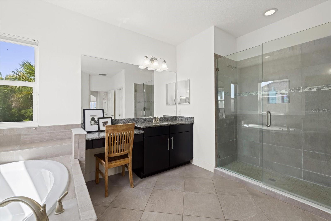

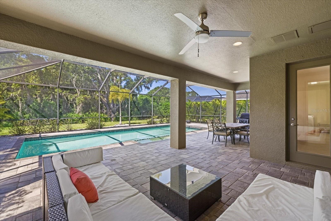

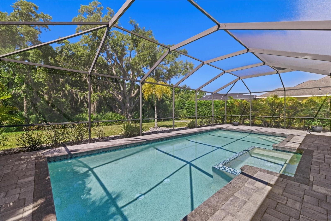
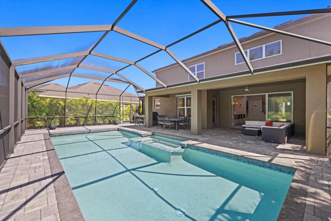
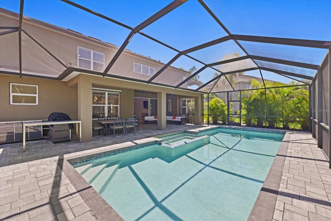
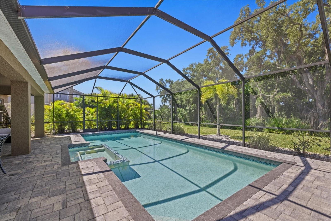
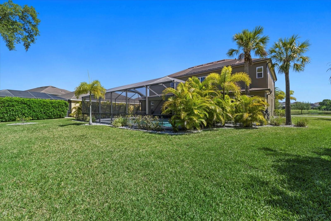
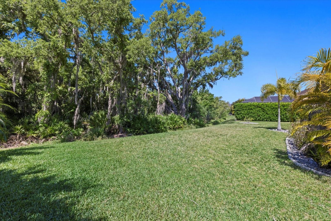
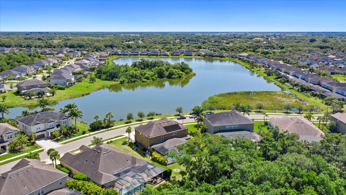
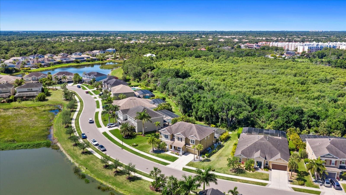
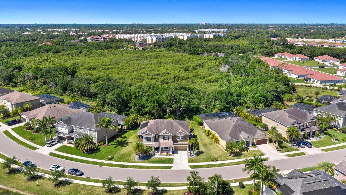

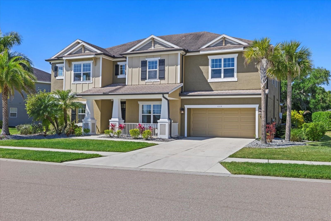
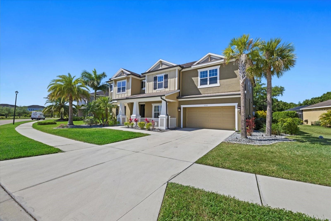
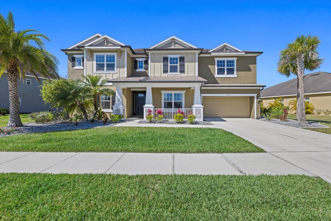
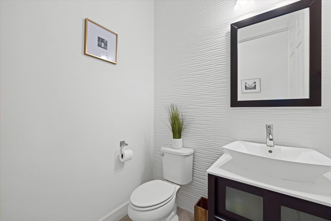
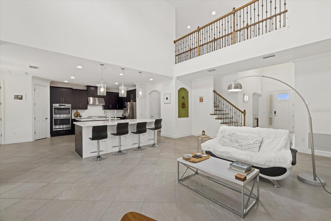

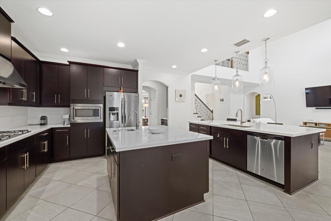

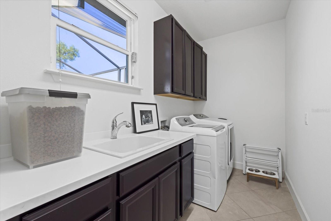

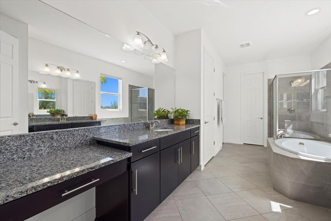
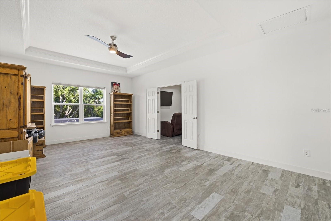
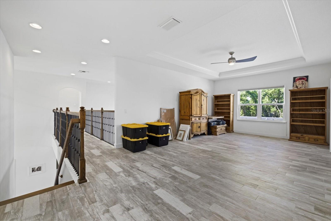
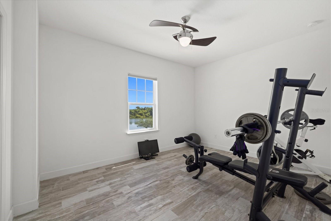
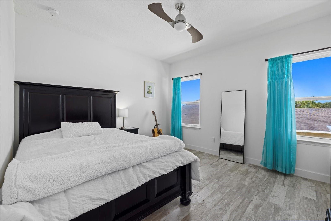
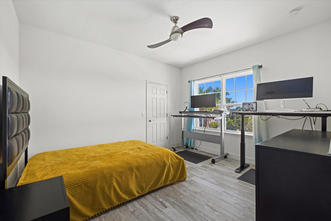

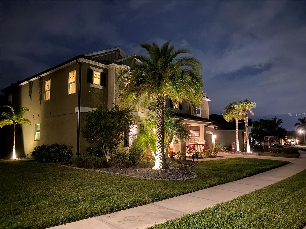
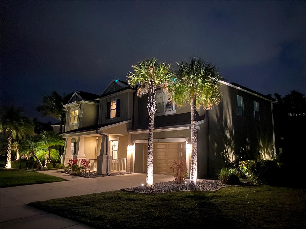
- MLS#: A4606545 ( Residential )
- Street Address: 6318 Anise Drive
- Viewed: 20
- Price: $1,290,000
- Price sqft: $239
- Waterfront: No
- Year Built: 2015
- Bldg sqft: 5397
- Bedrooms: 5
- Total Baths: 4
- Full Baths: 3
- 1/2 Baths: 1
- Garage / Parking Spaces: 3
- Days On Market: 188
- Additional Information
- Geolocation: 27.2527 / -82.455
- County: SARASOTA
- City: SARASOTA
- Zipcode: 34238
- Subdivision: Arbor Lakes On Palmer Ranch
- Elementary School: Ashton Elementary
- Middle School: Sarasota Middle
- High School: Riverview High
- Provided by: REALTY ONE GROUP MVP
- Contact: Victoria Campbell
- 800-896-8790
- DMCA Notice
-
DescriptionHUGE PRICE ADJUSTMENT!! Discover your ideal home at 6318 Anise Drive, nestled in a serene cul de sac within the sought after Arbor Lakes community in Sarasota. This exquisite property boasts two master bedrooms among its five bedrooms and 3.5 bathrooms, making it a spacious and luxurious retreat. The home is perfectly positioned with a lake view in front and a greenway behind, enhancing its privacy and beauty. It is newly painted on the outside, with a transferable warranty. Inside, the open layout connects the living room, dining area, and a dream kitchen equipped with quartz countertops, stainless steel appliances, and two granite islands. The high ceilings and windows in the living area bring in ample natural light, highlighting the pool views. Each master bedroom offers lake views, walk in closets, and ensuite bathrooms, providing comfortable and private living spaces. Outside, enjoy the large pool with a jacuzzi, solar heating, and an outdoor kitchen, all set in beautifully landscaped surroundings. The home also features additional bedrooms, a home office, a theater room, and more, catering to all your needs. Arbor Lakes offers gated access, resort style amenities, and is close to top rated schools and Sarasota's best beaches and attractions. With no CDD fee and a reasonable HOA, this 2015 home combines style, comfort, and convenience in one of Florida's most desirable locations. Don't miss the chance to make this dream home yours. Schedule a showing today! Some furniture available.
Property Location and Similar Properties
All
Similar
Features
Appliances
- Built-In Oven
- Cooktop
- Dishwasher
- Disposal
- Dryer
- Electric Water Heater
- Ice Maker
- Microwave
- Refrigerator
- Washer
Association Amenities
- Clubhouse
- Playground
- Pool
- Recreation Facilities
Home Owners Association Fee
- 548.00
Home Owners Association Fee Includes
- Pool
- Maintenance Structure
- Maintenance Grounds
- Pest Control
- Recreational Facilities
Association Name
- Capstoneam/Danielle
Association Phone
- 941-554-8838
Carport Spaces
- 0.00
Close Date
- 0000-00-00
Cooling
- Central Air
Country
- US
Covered Spaces
- 0.00
Exterior Features
- Hurricane Shutters
- Sidewalk
Flooring
- Carpet
- Ceramic Tile
- Epoxy
- Tile
Garage Spaces
- 3.00
Heating
- Electric
High School
- Riverview High
Insurance Expense
- 0.00
Interior Features
- Ceiling Fans(s)
- Eat-in Kitchen
- High Ceilings
- Kitchen/Family Room Combo
- Open Floorplan
- Primary Bedroom Main Floor
Legal Description
- LOT 23
- ARBOR LAKES ON PALMER RANCH PH 1
Levels
- Two
Living Area
- 4331.00
Middle School
- Sarasota Middle
Area Major
- 34238 - Sarasota/Sarasota Square
Net Operating Income
- 0.00
Occupant Type
- Owner
Open Parking Spaces
- 0.00
Other Expense
- 0.00
Parcel Number
- 0117070006
Pets Allowed
- Cats OK
- Dogs OK
Pool Features
- Child Safety Fence
- Heated
- In Ground
- Lighting
- Screen Enclosure
Property Type
- Residential
Roof
- Shingle
School Elementary
- Ashton Elementary
Sewer
- Public Sewer
Tax Year
- 2023
Township
- 37S
Utilities
- Cable Available
- Electricity Connected
- Natural Gas Connected
- Sewer Connected
- Water Connected
View
- Park/Greenbelt
- Trees/Woods
- Water
Views
- 20
Virtual Tour Url
- https://player.vimeo.com/video/935618042?h=71cade68f9&badge=0&autopause=0&player_id=0&app_id=58479
Water Source
- Public
Year Built
- 2015
Zoning Code
- RSF1
Listing Data ©2024 Pinellas/Central Pasco REALTOR® Organization
The information provided by this website is for the personal, non-commercial use of consumers and may not be used for any purpose other than to identify prospective properties consumers may be interested in purchasing.Display of MLS data is usually deemed reliable but is NOT guaranteed accurate.
Datafeed Last updated on October 16, 2024 @ 12:00 am
©2006-2024 brokerIDXsites.com - https://brokerIDXsites.com
Sign Up Now for Free!X
Call Direct: Brokerage Office: Mobile: 727.710.4938
Registration Benefits:
- New Listings & Price Reduction Updates sent directly to your email
- Create Your Own Property Search saved for your return visit.
- "Like" Listings and Create a Favorites List
* NOTICE: By creating your free profile, you authorize us to send you periodic emails about new listings that match your saved searches and related real estate information.If you provide your telephone number, you are giving us permission to call you in response to this request, even if this phone number is in the State and/or National Do Not Call Registry.
Already have an account? Login to your account.

