
- Jackie Lynn, Broker,GRI,MRP
- Acclivity Now LLC
- Signed, Sealed, Delivered...Let's Connect!
No Properties Found
- Home
- Property Search
- Search results
- 1572 Jasper Court, VENICE, FL 34292
Property Photos
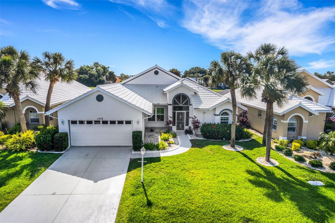

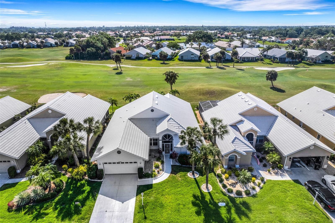
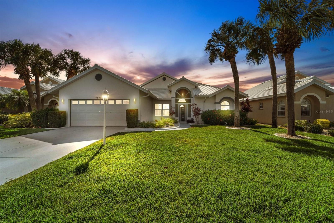
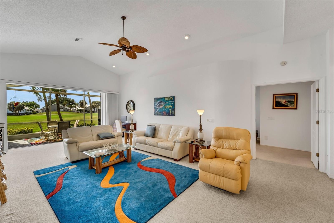
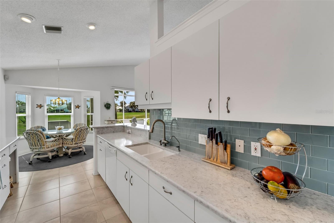
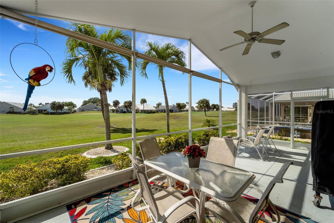
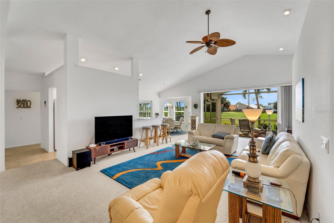
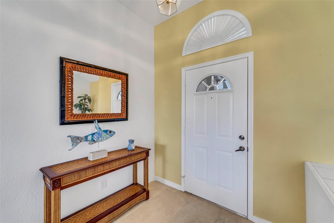
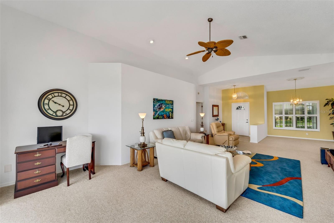
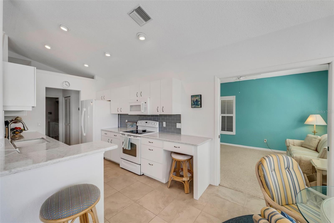
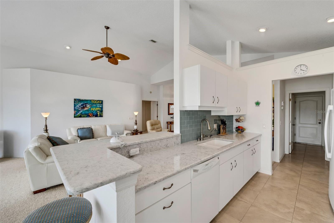
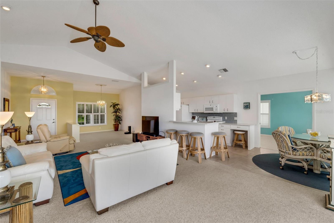
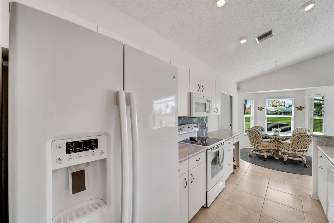
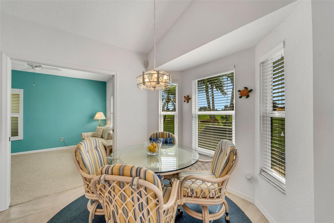
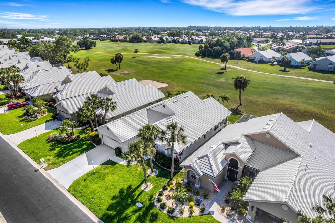
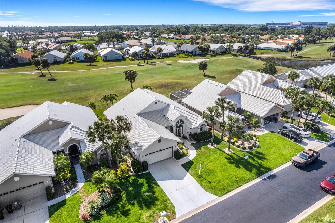
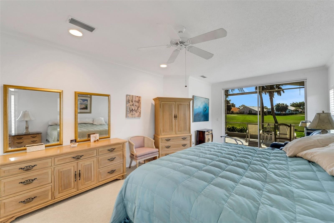
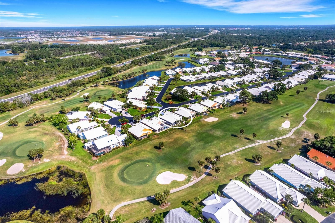
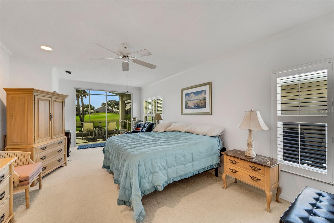
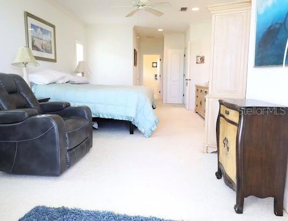
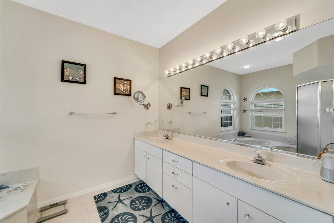
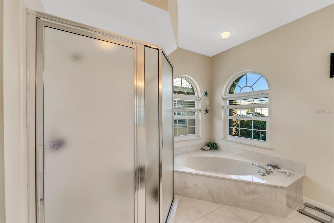
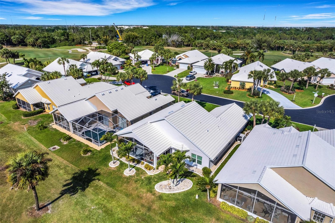
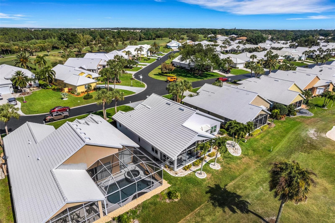
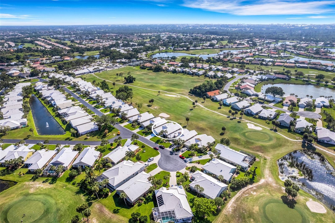
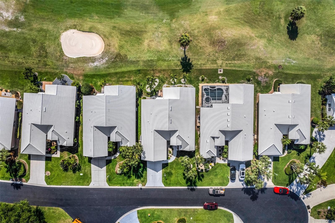
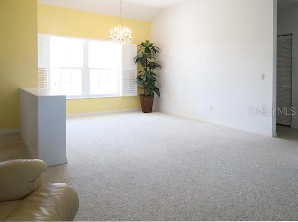
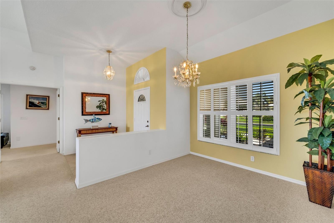
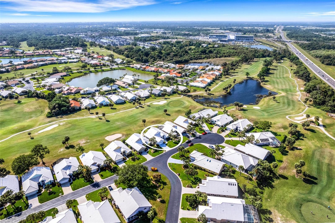
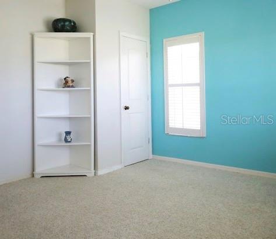
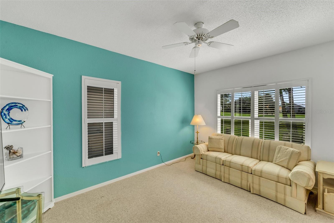
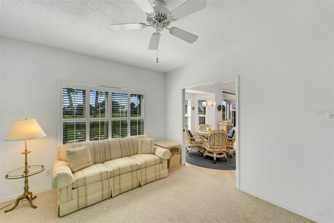
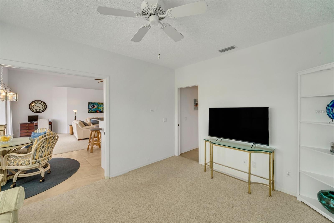
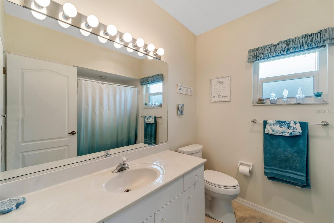
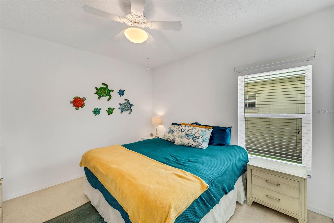
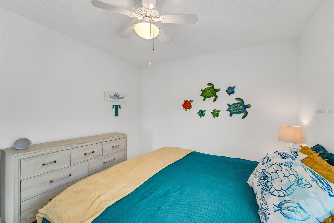
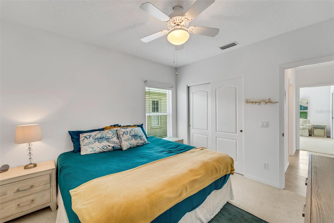
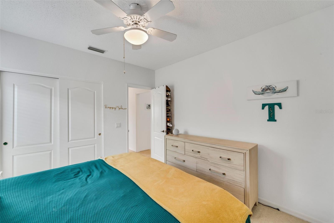
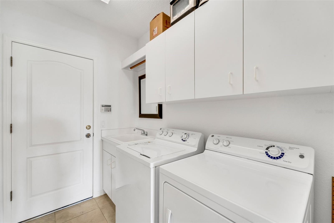
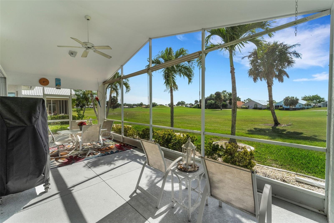
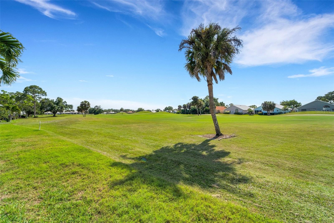
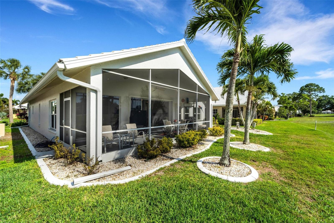
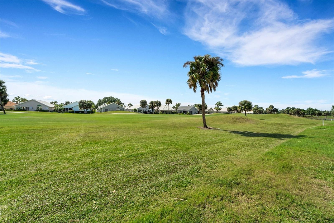
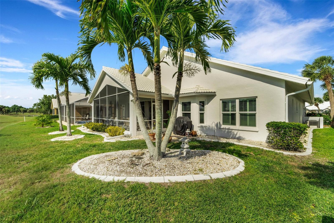
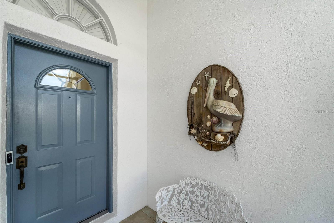
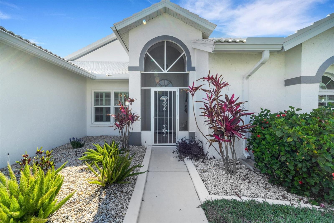
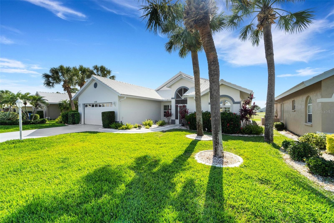
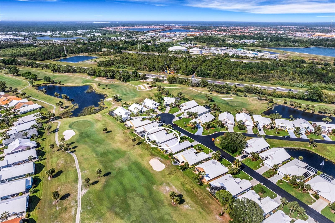
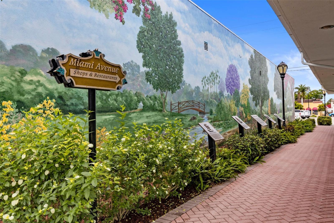
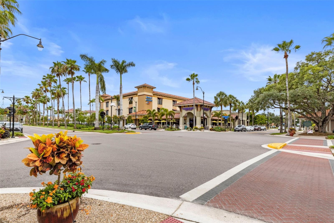
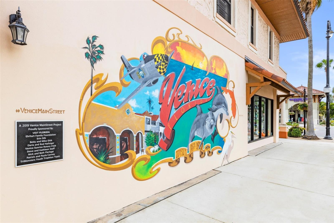
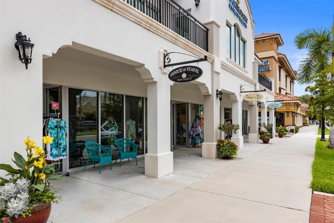
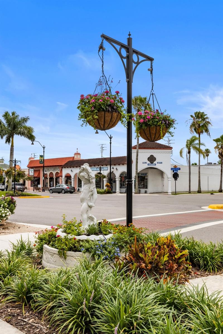
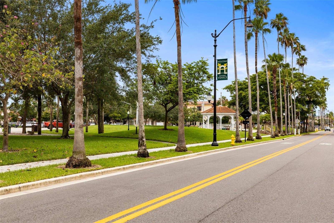
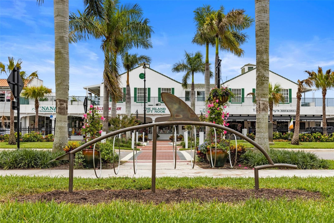
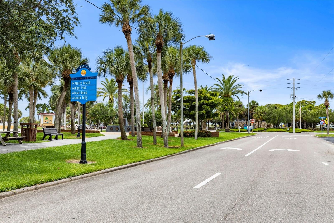
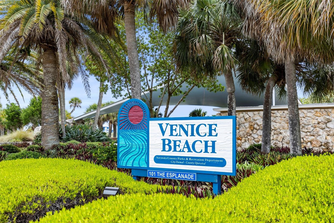
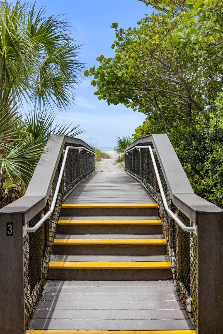
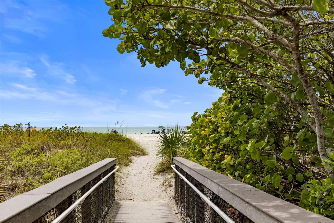
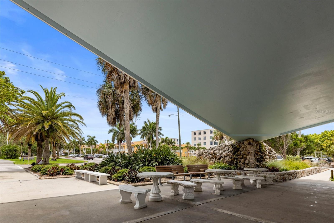
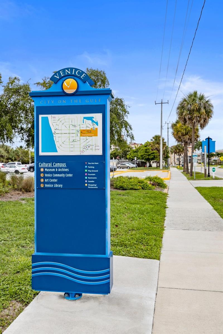
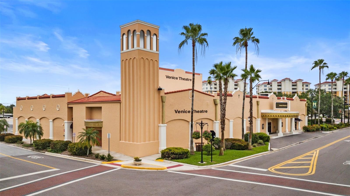
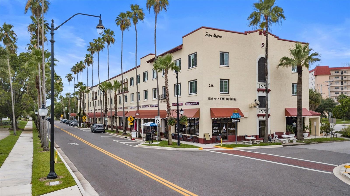
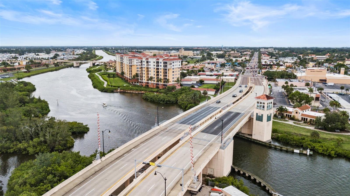
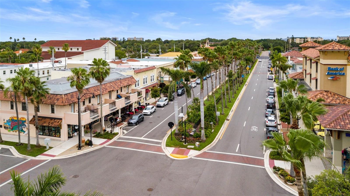
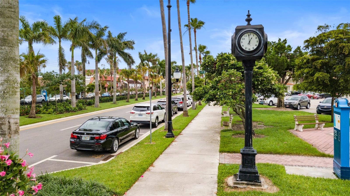
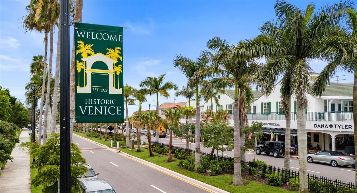
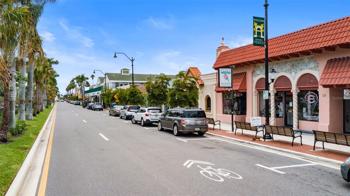
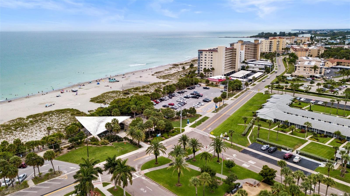
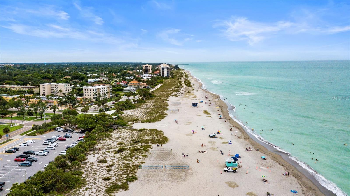
- MLS#: A4606364 ( Residential )
- Street Address: 1572 Jasper Court
- Viewed: 20
- Price: $449,000
- Price sqft: $157
- Waterfront: No
- Year Built: 1993
- Bldg sqft: 2868
- Bedrooms: 3
- Total Baths: 2
- Full Baths: 2
- Garage / Parking Spaces: 2
- Days On Market: 265
- Additional Information
- Geolocation: 27.1288 / -82.4058
- County: SARASOTA
- City: VENICE
- Zipcode: 34292
- Subdivision: Waterford
- Provided by: COMPASS FLORIDA LLC
- Contact: Tony Prock, JR
- 941-265-7692

- DMCA Notice
-
DescriptionWelcome to this beautifully maintained home within the highly sought after Waterford community. Situated on the fairway of the first hole of the Waterford Golf Club, the awe inspiring views coupled with a smart floor plan provide ample space with modern conveniences. Upgraded wind resistant windows are showcased throughout (except for the slider) as well as solid surface counters. An expansive open and flowing floor plan allows you to seamlessly enjoy the beautiful golf views while entertaining family and friends alike. Take comfort in knowing there has been no hurricane damage. You are sure to enjoy the community amenities that include tennis, swimming, as well as a fitness center. Additionally, you'll be minutes from charming downtown Venice which offers an array of eateries and shopping opportunities. And of course, let's not forget the glorious Gulf beaches which are minutes away as well. It's time to begin enjoying the Venice lifestyle!
Property Location and Similar Properties
All
Similar
Features
Appliances
- Dishwasher
- Dryer
- Microwave
- Other
- Range
- Refrigerator
- Washer
- Water Softener
Association Amenities
- Clubhouse
- Fitness Center
- Gated
- Pool
- Tennis Court(s)
Home Owners Association Fee
- 192.00
Home Owners Association Fee Includes
- Maintenance Grounds
Association Name
- Barbara Fager
Association Phone
- 941-484-8879
Carport Spaces
- 0.00
Close Date
- 0000-00-00
Cooling
- Central Air
Country
- US
Covered Spaces
- 0.00
Exterior Features
- Irrigation System
- Sliding Doors
Flooring
- Carpet
- Ceramic Tile
Garage Spaces
- 2.00
Heating
- Electric
Insurance Expense
- 0.00
Interior Features
- Ceiling Fans(s)
- Central Vaccum
- Eat-in Kitchen
- Open Floorplan
- Solid Surface Counters
- Stone Counters
- Walk-In Closet(s)
- Window Treatments
Legal Description
- LOT 18 DEVONSHIRE NORTH PHASE 2
Levels
- One
Living Area
- 2022.00
Lot Features
- Cul-De-Sac
- On Golf Course
- Private
- Paved
Area Major
- 34292 - Venice
Net Operating Income
- 0.00
Occupant Type
- Owner
Open Parking Spaces
- 0.00
Other Expense
- 0.00
Parcel Number
- 0388020051
Pets Allowed
- Dogs OK
- Number Limit
Possession
- Close of Escrow
Property Type
- Residential
Roof
- Concrete
- Tile
Sewer
- Public Sewer
Style
- Traditional
Tax Year
- 2023
Township
- 38S
Utilities
- Electricity Connected
- Public
- Sewer Connected
- Underground Utilities
- Water Connected
View
- Golf Course
Views
- 20
Virtual Tour Url
- https://www.propertypanorama.com/instaview/stellar/A4606364
Water Source
- Public
Year Built
- 1993
Zoning Code
- PUD
Listing Data ©2025 Pinellas/Central Pasco REALTOR® Organization
The information provided by this website is for the personal, non-commercial use of consumers and may not be used for any purpose other than to identify prospective properties consumers may be interested in purchasing.Display of MLS data is usually deemed reliable but is NOT guaranteed accurate.
Datafeed Last updated on January 6, 2025 @ 12:00 am
©2006-2025 brokerIDXsites.com - https://brokerIDXsites.com
Sign Up Now for Free!X
Call Direct: Brokerage Office: Mobile: 727.710.4938
Registration Benefits:
- New Listings & Price Reduction Updates sent directly to your email
- Create Your Own Property Search saved for your return visit.
- "Like" Listings and Create a Favorites List
* NOTICE: By creating your free profile, you authorize us to send you periodic emails about new listings that match your saved searches and related real estate information.If you provide your telephone number, you are giving us permission to call you in response to this request, even if this phone number is in the State and/or National Do Not Call Registry.
Already have an account? Login to your account.

