
- Jackie Lynn, Broker,GRI,MRP
- Acclivity Now LLC
- Signed, Sealed, Delivered...Let's Connect!
No Properties Found
- Home
- Property Search
- Search results
- 5009 Sturbridge Court, SARASOTA, FL 34238
Property Photos
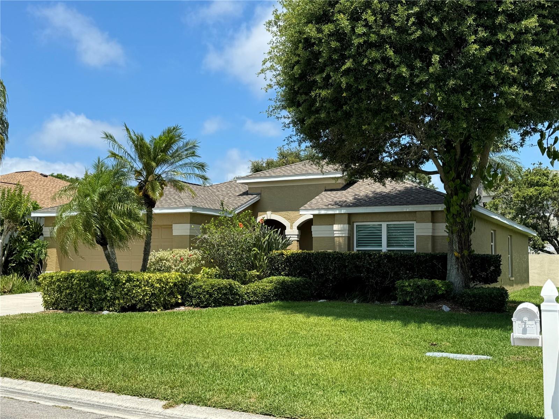

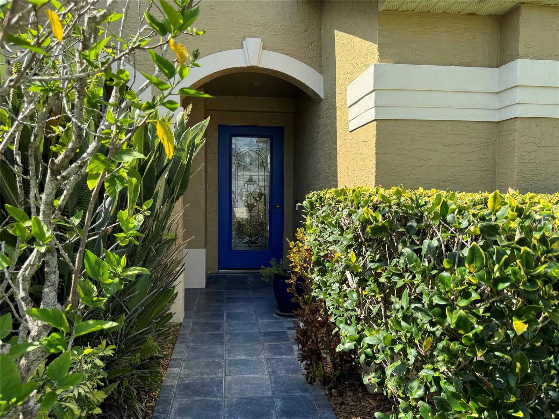
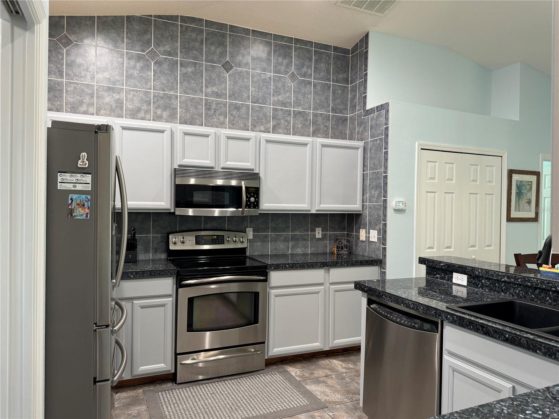
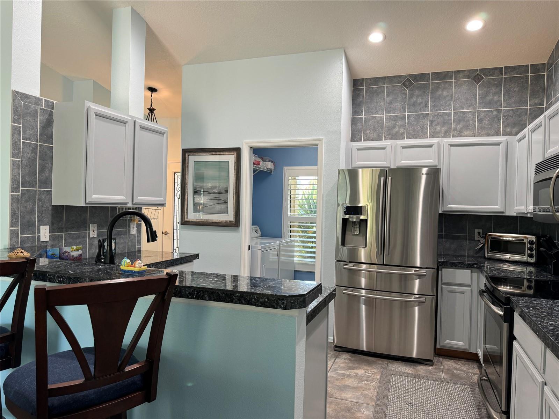
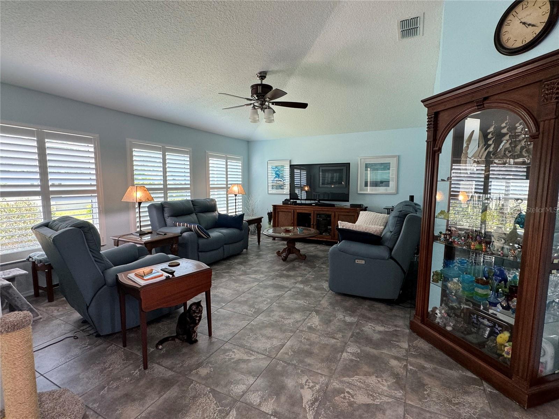
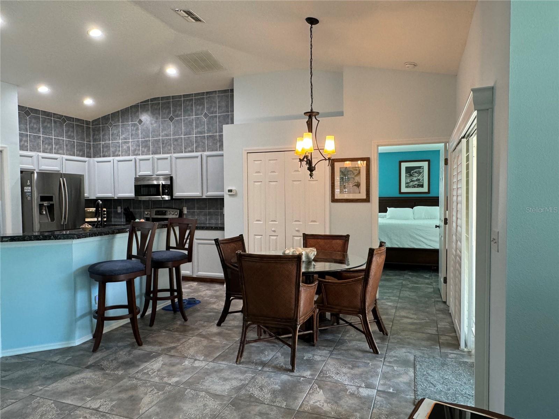
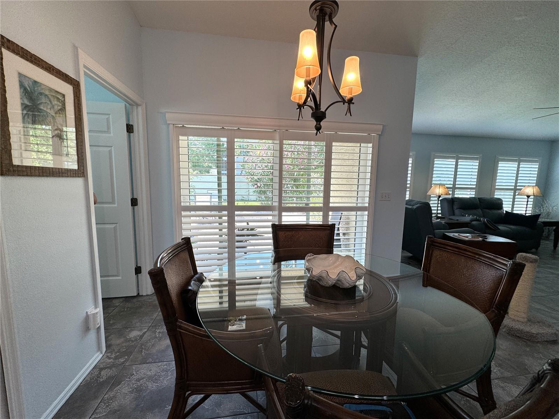
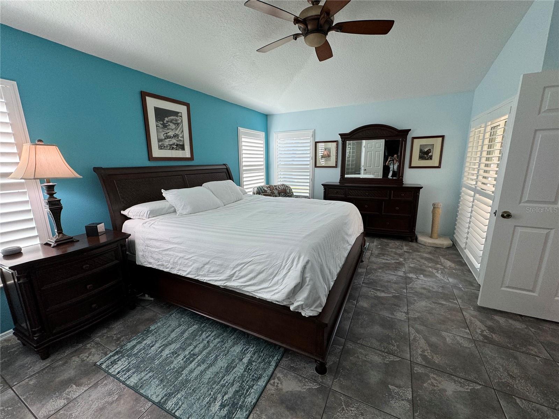
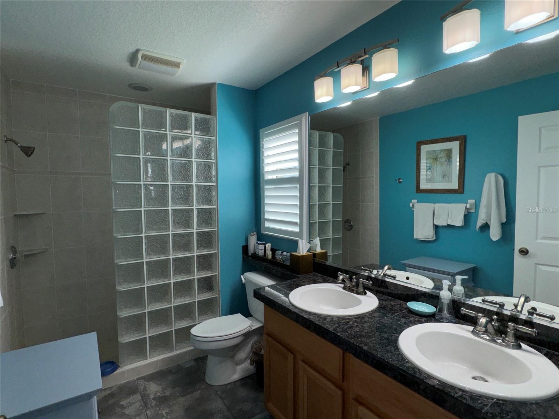
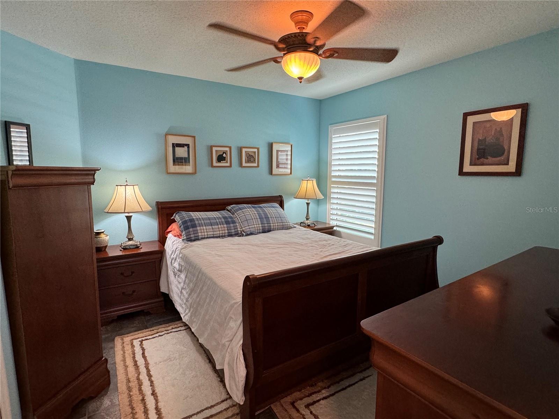
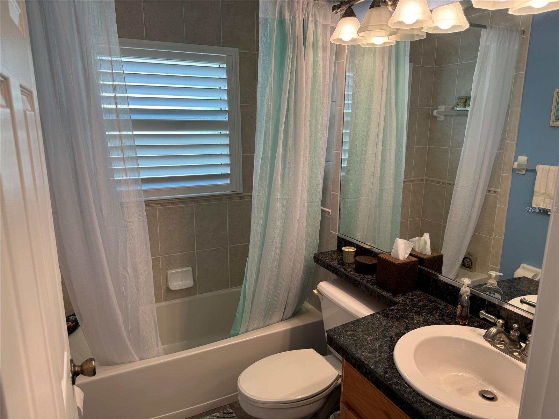
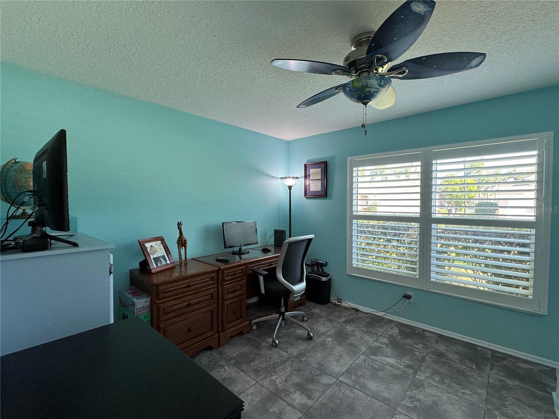
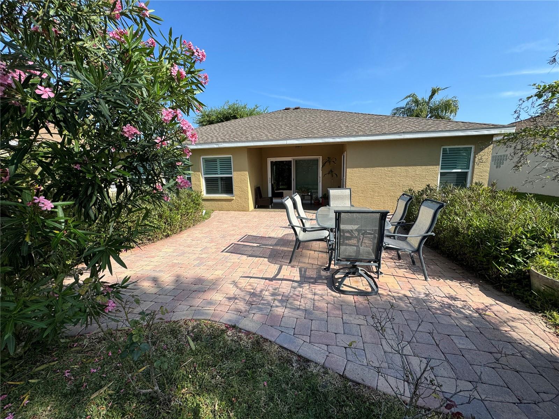
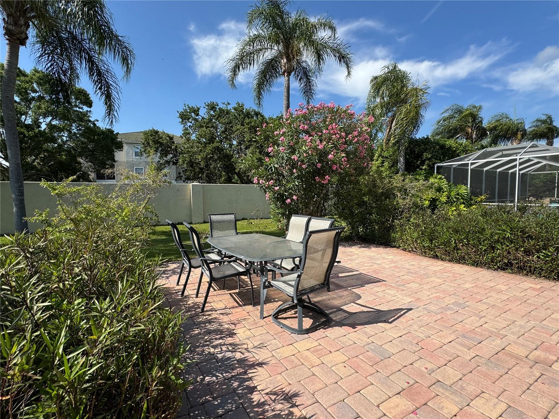
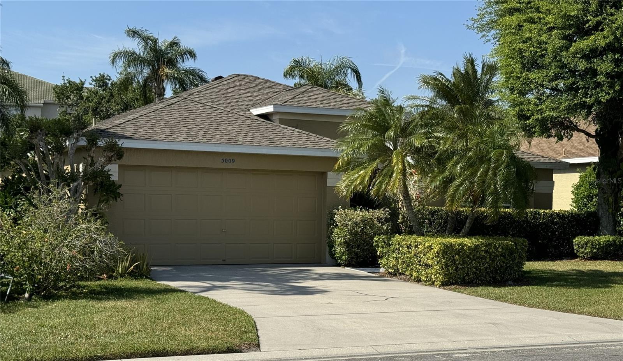
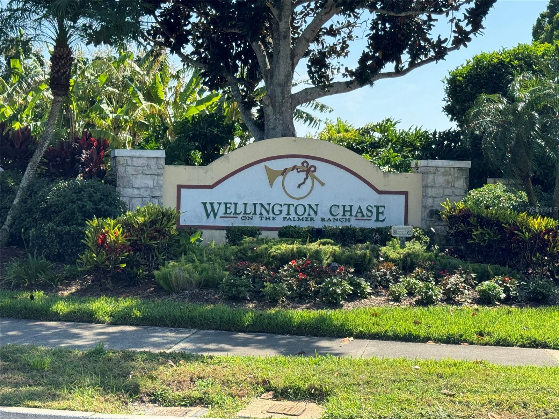





- MLS#: A4605805 ( Residential )
- Street Address: 5009 Sturbridge Court
- Viewed: 66
- Price: $537,250
- Price sqft: $261
- Waterfront: No
- Year Built: 1997
- Bldg sqft: 2055
- Bedrooms: 3
- Total Baths: 2
- Full Baths: 2
- Garage / Parking Spaces: 2
- Days On Market: 426
- Additional Information
- Geolocation: 27.2613 / -82.4673
- County: SARASOTA
- City: SARASOTA
- Zipcode: 34238
- Subdivision: Wellington Chase
- Elementary School: Ashton Elementary
- Middle School: Sarasota Middle
- High School: Riverview High
- Provided by: RE/MAX ALLIANCE GROUP
- Contact: Larry Brzostek
- 941-954-5454

- DMCA Notice
-
DescriptionWelcome to Wellington Chase in Palmer Ranch! This impeccably maintained split plan home is ideal for the Florida lifestyle. Vaulted ceilings accent the spacious open floor plan. Tile floors throughout the home provide easy maintenance. The great room & master bedroom open to the 21 x 21 paver patio to extend your living space outdoors. The HVAC was replaced in 2022, the roof in 2020,the windows and sliders in 2019 (ALL impact glass), and the house was replumbed n 2012. Wellington Chase has low HOA fees and a location convenient to everything 6 miles to Siesta Key, 1/4 mile to the Legacy Trail, and all the shopping & restaurants you may need within a few miles. It doesn't get better than this!
Property Location and Similar Properties
All
Similar






Features
Appliances
- Dishwasher
- Disposal
- Dryer
- Electric Water Heater
- Range
- Refrigerator
- Washer
Home Owners Association Fee
- 390.00
Home Owners Association Fee Includes
- Common Area Taxes
Association Name
- Wellington Chase HOA c/o RealManage
Association Phone
- Kayla Charles 94
Carport Spaces
- 0.00
Close Date
- 0000-00-00
Cooling
- Central Air
Country
- US
Covered Spaces
- 0.00
Exterior Features
- Sliding Doors
Flooring
- Ceramic Tile
Furnished
- Unfurnished
Garage Spaces
- 2.00
Heating
- Central
- Electric
High School
- Riverview High
Insurance Expense
- 0.00
Interior Features
- Living Room/Dining Room Combo
- Open Floorplan
- Primary Bedroom Main Floor
- Split Bedroom
- Stone Counters
- Vaulted Ceiling(s)
- Walk-In Closet(s)
- Window Treatments
Legal Description
- LOT 59 WELLINGTON CHASE UNIT 2
Levels
- One
Living Area
- 1467.00
Lot Features
- Cleared
- In County
- Level
Middle School
- Sarasota Middle
Area Major
- 34238 - Sarasota/Sarasota Square
Net Operating Income
- 0.00
Occupant Type
- Owner
Open Parking Spaces
- 0.00
Other Expense
- 0.00
Parcel Number
- 0098010004
Parking Features
- Garage Door Opener
Pets Allowed
- Yes
Property Condition
- Completed
Property Type
- Residential
Roof
- Shingle
School Elementary
- Ashton Elementary
Sewer
- Public Sewer
Tax Year
- 2023
Township
- 37
Utilities
- BB/HS Internet Available
- Electricity Connected
- Sewer Connected
- Sprinkler Recycled
- Underground Utilities
- Water Connected
Views
- 66
Virtual Tour Url
- https://myre.io/0eboh9fnjAYd
Water Source
- Public
Year Built
- 1997
Zoning Code
- RSF3
Listing Data ©2025 Pinellas/Central Pasco REALTOR® Organization
The information provided by this website is for the personal, non-commercial use of consumers and may not be used for any purpose other than to identify prospective properties consumers may be interested in purchasing.Display of MLS data is usually deemed reliable but is NOT guaranteed accurate.
Datafeed Last updated on June 4, 2025 @ 12:00 am
©2006-2025 brokerIDXsites.com - https://brokerIDXsites.com
Sign Up Now for Free!X
Call Direct: Brokerage Office: Mobile: 727.710.4938
Registration Benefits:
- New Listings & Price Reduction Updates sent directly to your email
- Create Your Own Property Search saved for your return visit.
- "Like" Listings and Create a Favorites List
* NOTICE: By creating your free profile, you authorize us to send you periodic emails about new listings that match your saved searches and related real estate information.If you provide your telephone number, you are giving us permission to call you in response to this request, even if this phone number is in the State and/or National Do Not Call Registry.
Already have an account? Login to your account.

