
- Jackie Lynn, Broker,GRI,MRP
- Acclivity Now LLC
- Signed, Sealed, Delivered...Let's Connect!
Featured Listing

12976 98th Street
- Home
- Property Search
- Search results
- 4523 Trails Drive, SARASOTA, FL 34232
Property Photos
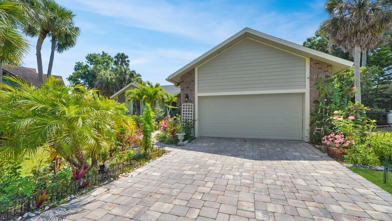

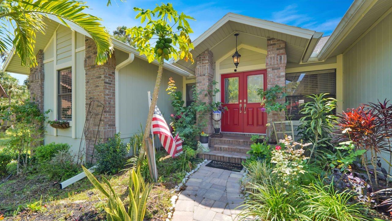
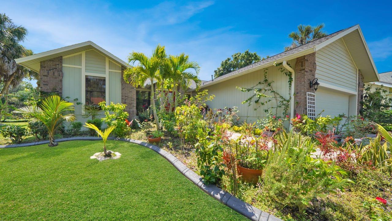
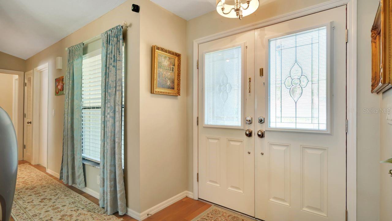
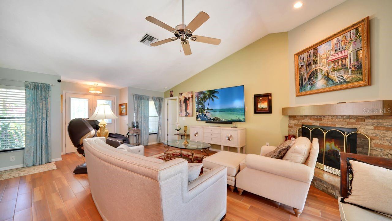
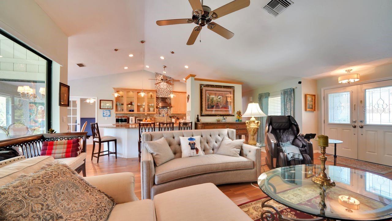
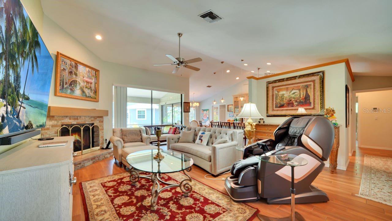
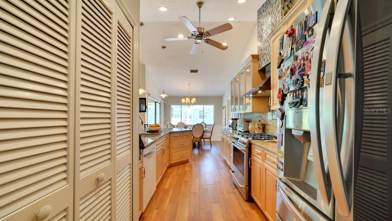
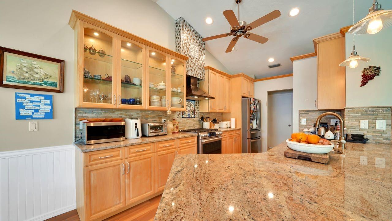
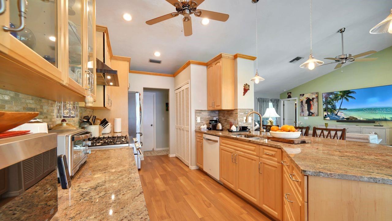
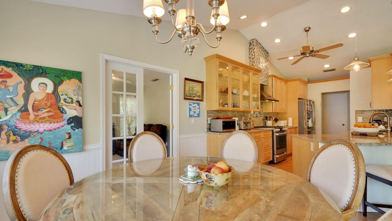
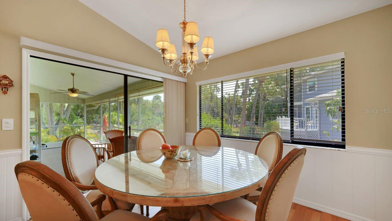
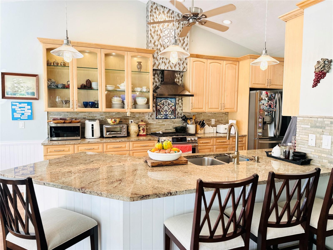
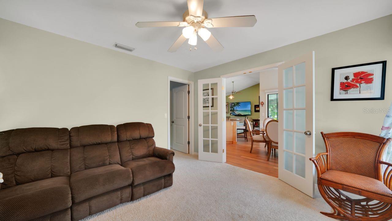
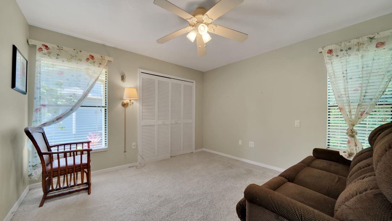


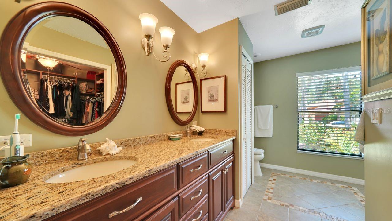
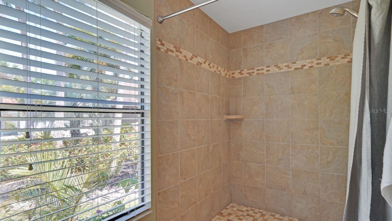
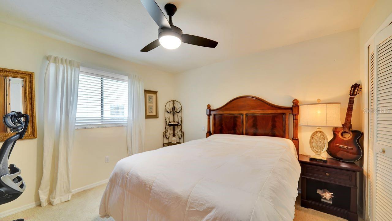
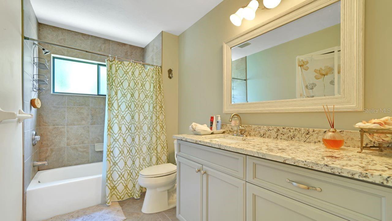
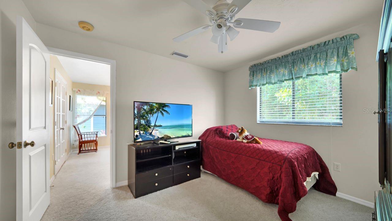
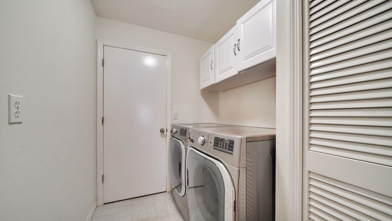
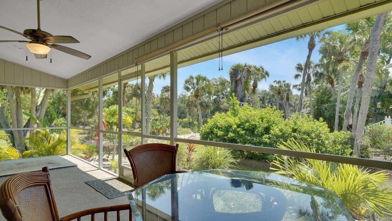
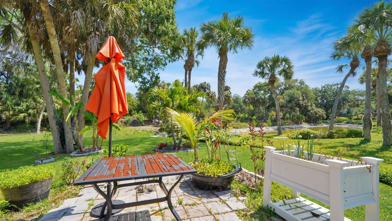
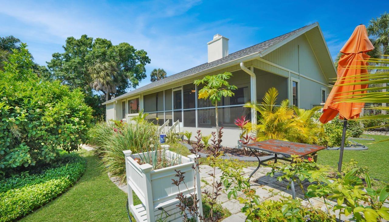
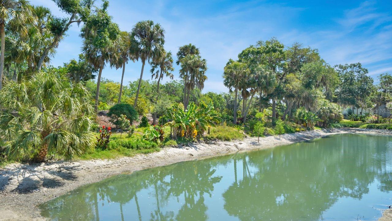
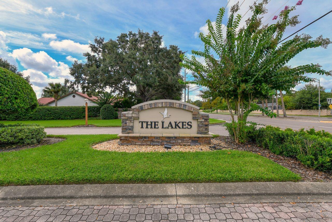
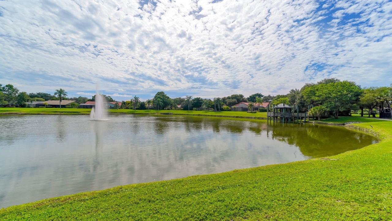
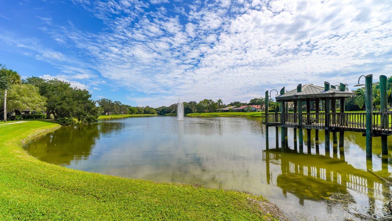
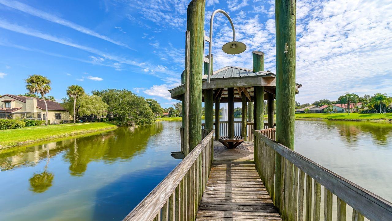
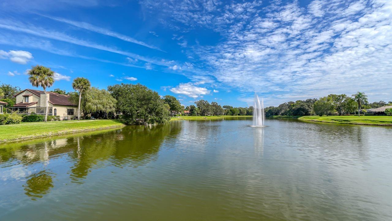
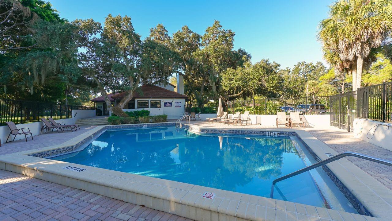
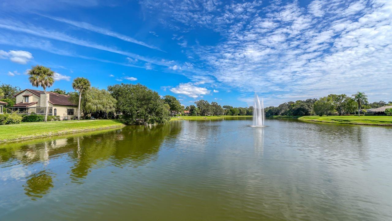
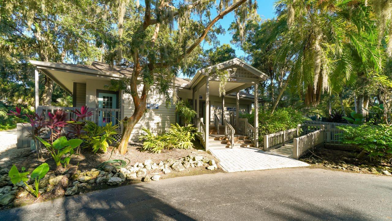
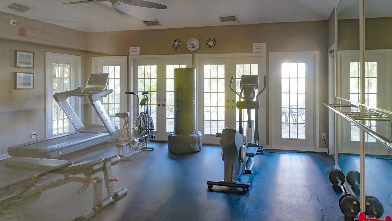
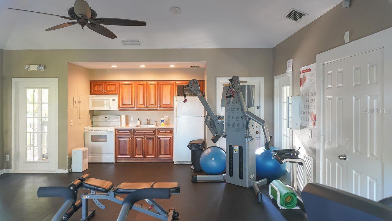
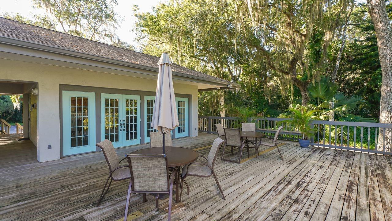
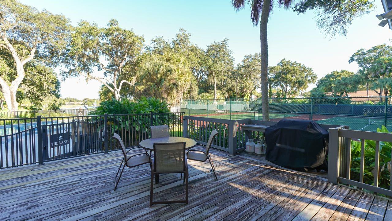
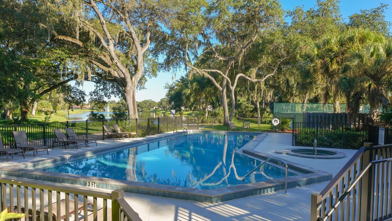
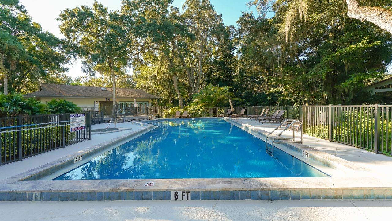
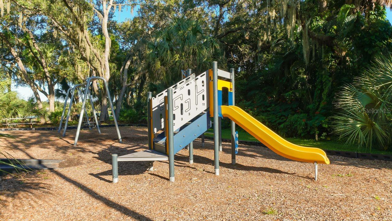
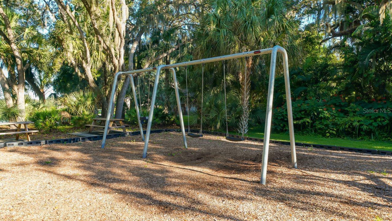
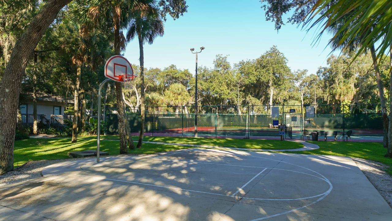
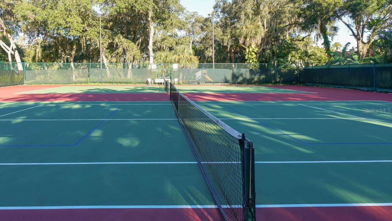
Reduced
- MLS#: A4605349 ( Residential )
- Street Address: 4523 Trails Drive
- Viewed: 8
- Price: $644,000
- Price sqft: $362
- Waterfront: No
- Year Built: 1988
- Bldg sqft: 1780
- Bedrooms: 3
- Total Baths: 2
- Full Baths: 2
- Garage / Parking Spaces: 2
- Days On Market: 193
- Additional Information
- Geolocation: 27.32 / -82.4781
- County: SARASOTA
- City: SARASOTA
- Zipcode: 34232
- Subdivision: Timberlakes
- Provided by: COLDWELL BANKER REALTY
- DMCA Notice
-
Description***New Reduced Price*** ***This home did not flood nor incur damages from Hurricane Milton*** Presenting an exceptional opportunity to own a stunning residence in the sought after Lakes Estates community, just moments away from downtown Sarasota, St. Armands, Lido Key, and Siesta Key. This meticulously updated home is located in a serene cul de sac and boasts a new driveway, walkway, palm trees, and beautiful landscaping. Enter into an inviting open floor plan with soaring cathedral ceilings. Revel in the newly remodeled kitchen equipped with modern appliances including a gas stove, hood, refrigerator, and dishwasher. Entertain effortlessly in the spacious kitchen and dining area, seamlessly transitioning to the tranquil lanai and lush outdoor gardens. A generously sized primary bedroom awaits you, and offers cathedral ceilings, a refined en suite bathroom, walk in closet, and fresh flooring, with direct access to the lanai. Discover endless possibilities on the opposite side of the house with potential for a guest suite, office, yoga or art studio, featuring three interconnected rooms and a full bath. This home has a new roof (Dec 2022) ensuring both comfort and peace of mind. The meticulously landscaped grounds feature a variety of trees, plants, flower and herbal gardens. Finishing touches include stone hedging, walkways, driveway, and a sprinkler system, reflecting a commitment to quality and care. Residents of The Lakes enjoy access to exceptional amenities including 2 swimming pools, a fitness center, tennis courts, and a clubhouse. Embrace the charm of old Florida living in this mature, tree lined neighborhood, surrounded by nature preserves, a picturesque lake, and scenic walking paths. Located within the Sarasota Public School District. Dont miss this opportunity to experience the epitome of Florida living in the esteemed Lakes Estates community.
Property Location and Similar Properties
All
Similar
Features
Accessibility Features
- Accessible Full Bath
Appliances
- Dishwasher
- Dryer
- Electric Water Heater
- Range
- Range Hood
- Refrigerator
- Washer
Home Owners Association Fee
- 450.00
Association Name
- Thelakesfl.com
Carport Spaces
- 0.00
Close Date
- 0000-00-00
Cooling
- Central Air
Country
- US
Covered Spaces
- 0.00
Exterior Features
- Irrigation System
- Private Mailbox
Flooring
- Carpet
- Ceramic Tile
Garage Spaces
- 2.00
Heating
- Central
- Electric
Insurance Expense
- 0.00
Interior Features
- Cathedral Ceiling(s)
- Ceiling Fans(s)
- Eat-in Kitchen
- Open Floorplan
- Primary Bedroom Main Floor
- Walk-In Closet(s)
Legal Description
- LOT 11 TIMBERLAKES
Levels
- One
Living Area
- 1780.00
Lot Features
- Cul-De-Sac
Area Major
- 34232 - Sarasota/Fruitville
Net Operating Income
- 0.00
Occupant Type
- Owner
Open Parking Spaces
- 0.00
Other Expense
- 0.00
Parcel Number
- 0051050027
Pets Allowed
- Breed Restrictions
Property Type
- Residential
Roof
- Shingle
Sewer
- Public Sewer
Tax Year
- 2023
Township
- 36S
Utilities
- BB/HS Internet Available
- Cable Available
- Electricity Available
- Public
- Water Available
Water Source
- Public
Year Built
- 1988
Zoning Code
- RSF3
Listing Data ©2024 Pinellas/Central Pasco REALTOR® Organization
The information provided by this website is for the personal, non-commercial use of consumers and may not be used for any purpose other than to identify prospective properties consumers may be interested in purchasing.Display of MLS data is usually deemed reliable but is NOT guaranteed accurate.
Datafeed Last updated on October 17, 2024 @ 12:00 am
©2006-2024 brokerIDXsites.com - https://brokerIDXsites.com
Sign Up Now for Free!X
Call Direct: Brokerage Office: Mobile: 727.710.4938
Registration Benefits:
- New Listings & Price Reduction Updates sent directly to your email
- Create Your Own Property Search saved for your return visit.
- "Like" Listings and Create a Favorites List
* NOTICE: By creating your free profile, you authorize us to send you periodic emails about new listings that match your saved searches and related real estate information.If you provide your telephone number, you are giving us permission to call you in response to this request, even if this phone number is in the State and/or National Do Not Call Registry.
Already have an account? Login to your account.

