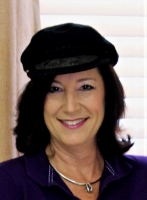
- Jackie Lynn, Broker,GRI,MRP
- Acclivity Now LLC
- Signed, Sealed, Delivered...Let's Connect!
Featured Listing

12976 98th Street
- Home
- Property Search
- Search results
- 6559 Blue Grosbeak Circle, LAKEWOOD RANCH, FL 34202
Property Photos
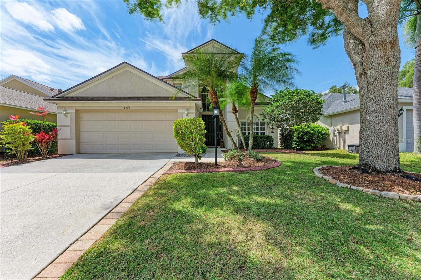

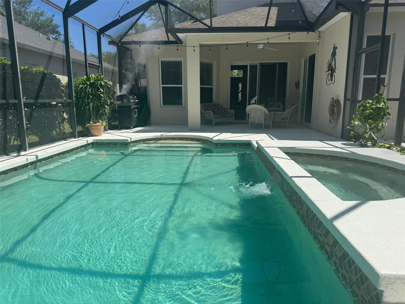


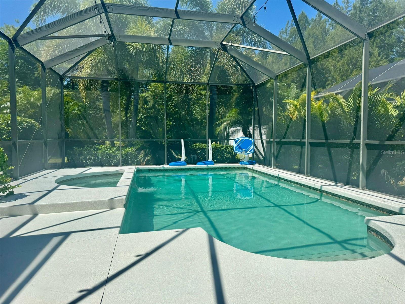
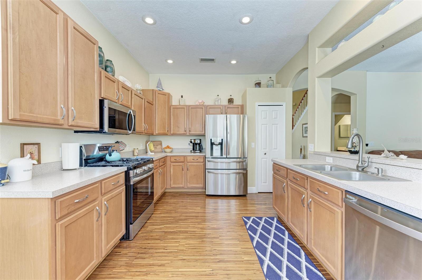
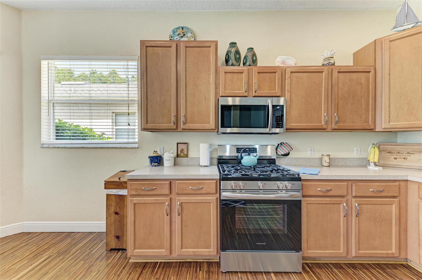
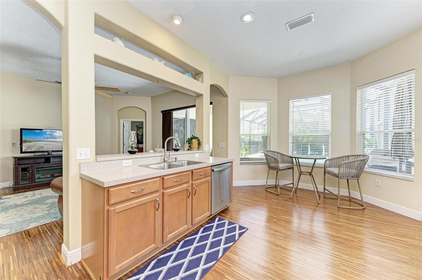


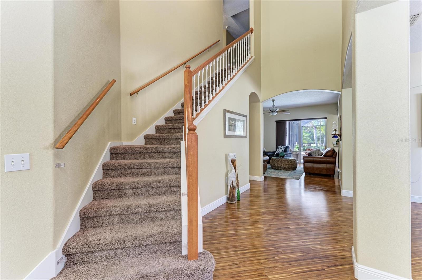
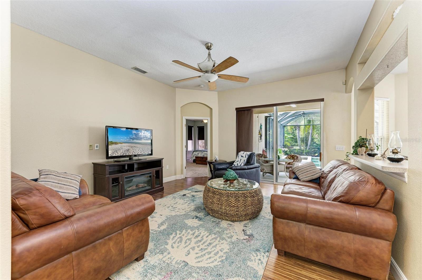


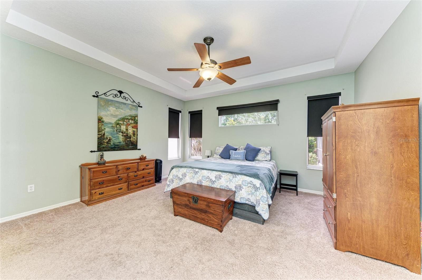
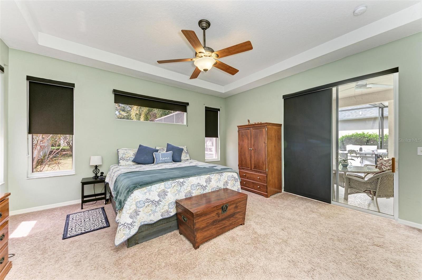
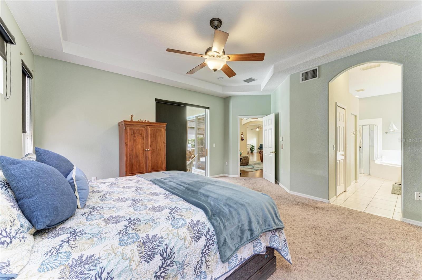

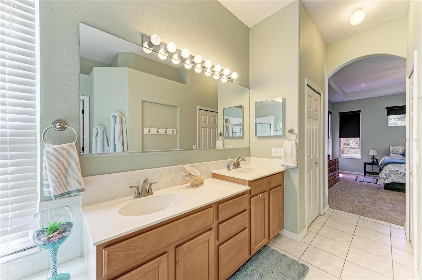
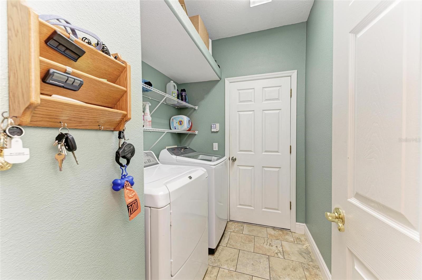
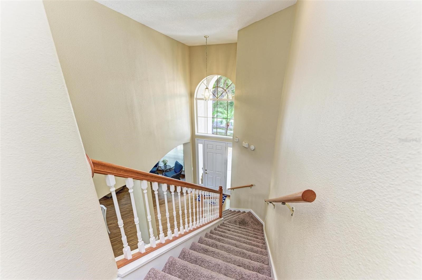
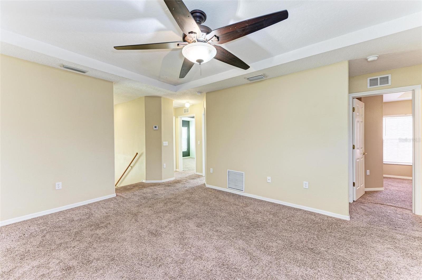
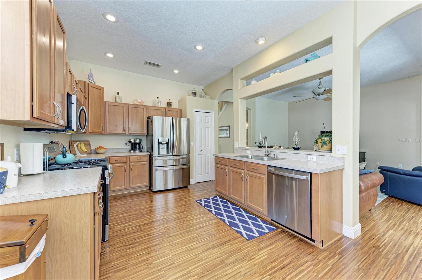

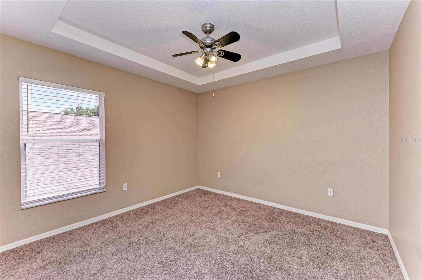


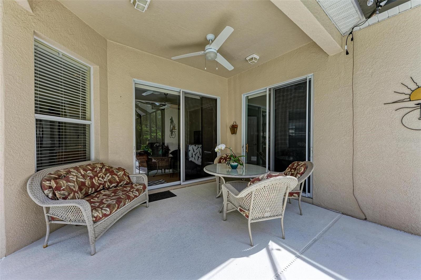
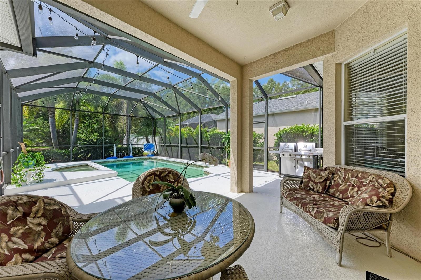
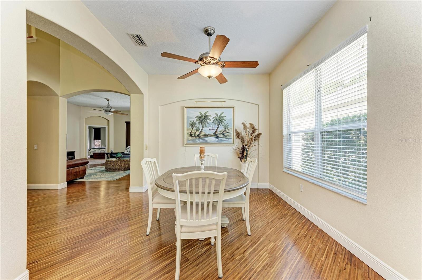


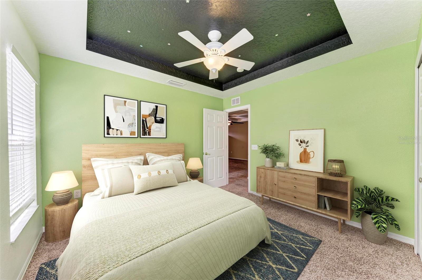


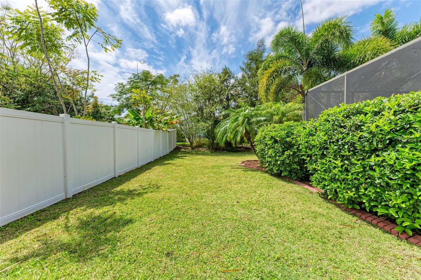
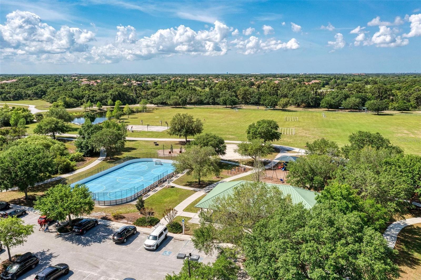
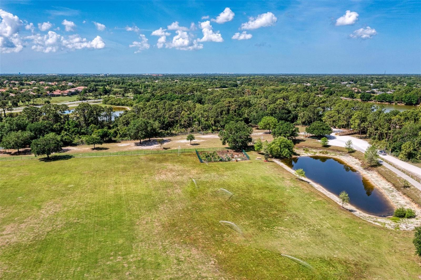

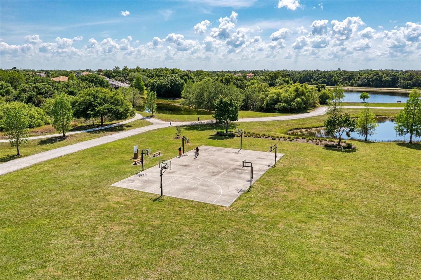
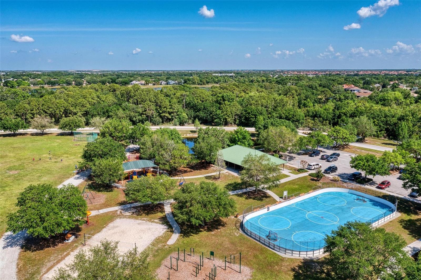

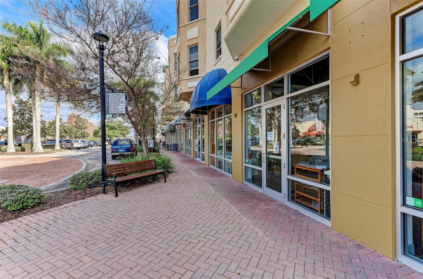
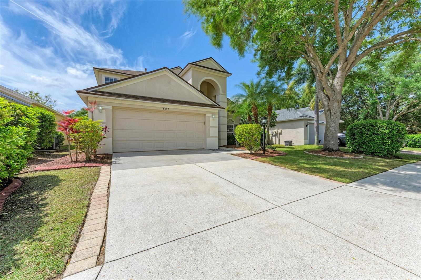
- MLS#: A4604576 ( Residential )
- Street Address: 6559 Blue Grosbeak Circle
- Viewed: 15
- Price: $600,000
- Price sqft: $185
- Waterfront: No
- Year Built: 2003
- Bldg sqft: 3236
- Bedrooms: 4
- Total Baths: 4
- Full Baths: 3
- 1/2 Baths: 1
- Garage / Parking Spaces: 2
- Days On Market: 208
- Additional Information
- Geolocation: 27.4273 / -82.4051
- County: MANATEE
- City: LAKEWOOD RANCH
- Zipcode: 34202
- Subdivision: Greenbrook Village Subphase P
- Elementary School: McNeal Elementary
- Middle School: Nolan Middle
- High School: Lakewood Ranch High
- Provided by: HOMES FOR SALE REALTY INTL
- Contact: Alex Lucchesi
- 877-877-2911
- DMCA Notice
-
DescriptionOne or more photo(s) has been virtually staged. Our largest price drop yet...a $25,000 price drop! You won't find a better value in 34202 pool homes. **Welcome to 6559 Blue Grosbeak Cir, located in the charming community of Lakewood Ranch. This stunning property offers a blend of modern comfort and timeless elegance, providing an ideal retreat for those seeking both luxury and convenience. ** Situated in a quiet neighborhood, this residence boasts a spacious floor plan encompassing 4 bedrooms and 3.5 bathrooms. As you step inside, you'll be greeted by an inviting atmosphere highlighted by an abundance of natural light and stylish finishes throughout. ** The heart of the home is the gourmet kitchen, which features sleek countertops, high end appliances, and ample storage space, making it perfect for both everyday living and entertaining guests. The adjacent living area offers a cozy space to relax and unwind. ** Escape to the tranquil master suite, where you'll find a private oasis to rejuvenate and recharge. With its generously sized layout and luxurious ensuite bathroom, this retreat provides the ultimate in comfort and privacy. ** Outside, the expansive backyard offers plenty of room for outdoor enjoyment, whether you're hosting al fresco gatherings or simply soaking up the Florida sunshine. Take a dip in the sparkling pool or unwind on the patio while enjoying the serene surroundings. ** In addition to its stunning features, this home also boasts a prime location close to top rated schools, shopping, dining, and recreational amenities. With easy access to major highways, commuting to nearby cities is a breeze. New Roof in 3/2023. ** The seller works for the #1 wholesale mortgage broker in America and is willing to assist Buyer with loan origination. Use the Seller's designated mortgage company and pay no closing costs! ** This gorgeous home is located near the soccer fields of 'The Premier Sports Campus at Lakewood Ranch'. Seller Motivated. Schedule your tour now and submit offers soon.
Property Location and Similar Properties
All
Similar
Features
Appliances
- Dishwasher
- Disposal
- Dryer
- Microwave
- Range
- Refrigerator
- Washer
Home Owners Association Fee
- 89.00
Association Name
- Amy Wallace
Association Phone
- 941-907-0202
Carport Spaces
- 0.00
Close Date
- 0000-00-00
Cooling
- Central Air
Country
- US
Covered Spaces
- 0.00
Exterior Features
- Sliding Doors
Flooring
- Carpet
- Laminate
Furnished
- Unfurnished
Garage Spaces
- 2.00
Heating
- Natural Gas
High School
- Lakewood Ranch High
Insurance Expense
- 0.00
Interior Features
- Ceiling Fans(s)
- High Ceilings
- Living Room/Dining Room Combo
- Primary Bedroom Main Floor
- Thermostat
Legal Description
- LOT 68 GREENBROOK VILLAGE SUBPHASE P A/K/A GREENBROOK RUN PI#5843.2390/9
Levels
- Two
Living Area
- 2572.00
Lot Features
- In County
- Landscaped
Middle School
- Nolan Middle
Area Major
- 34202 - Bradenton/Lakewood Ranch/Lakewood Rch
Net Operating Income
- 0.00
Occupant Type
- Owner
Open Parking Spaces
- 0.00
Other Expense
- 0.00
Parcel Number
- 584323909
Parking Features
- Ground Level
- Off Street
Pets Allowed
- Cats OK
- Dogs OK
- Yes
Pool Features
- Child Safety Fence
- Gunite
- In Ground
- Salt Water
Possession
- Close of Escrow
- Negotiable
Property Type
- Residential
Roof
- Shingle
School Elementary
- McNeal Elementary
Sewer
- Public Sewer
Style
- Contemporary
Tax Year
- 2023
Township
- 35
Utilities
- BB/HS Internet Available
- Electricity Connected
- Natural Gas Connected
- Sewer Connected
- Water Connected
View
- Garden
- Pool
Views
- 15
Virtual Tour Url
- https://tours.vtourhomes.com/6559bluegrosbeakcirlakewoodranchfl?b=0
Water Source
- Public
Year Built
- 2003
Zoning Code
- PD-MU
Listing Data ©2024 Pinellas/Central Pasco REALTOR® Organization
The information provided by this website is for the personal, non-commercial use of consumers and may not be used for any purpose other than to identify prospective properties consumers may be interested in purchasing.Display of MLS data is usually deemed reliable but is NOT guaranteed accurate.
Datafeed Last updated on October 16, 2024 @ 12:00 am
©2006-2024 brokerIDXsites.com - https://brokerIDXsites.com
Sign Up Now for Free!X
Call Direct: Brokerage Office: Mobile: 727.710.4938
Registration Benefits:
- New Listings & Price Reduction Updates sent directly to your email
- Create Your Own Property Search saved for your return visit.
- "Like" Listings and Create a Favorites List
* NOTICE: By creating your free profile, you authorize us to send you periodic emails about new listings that match your saved searches and related real estate information.If you provide your telephone number, you are giving us permission to call you in response to this request, even if this phone number is in the State and/or National Do Not Call Registry.
Already have an account? Login to your account.

