
- Jackie Lynn, Broker,GRI,MRP
- Acclivity Now LLC
- Signed, Sealed, Delivered...Let's Connect!
Featured Listing

12976 98th Street
- Home
- Property Search
- Search results
- 609 Golden Gate Point 402, SARASOTA, FL 34236
Property Photos
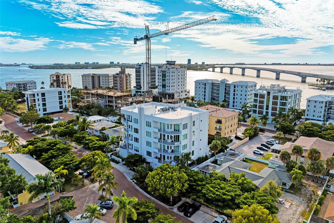

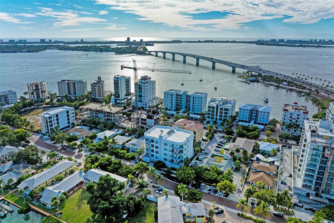
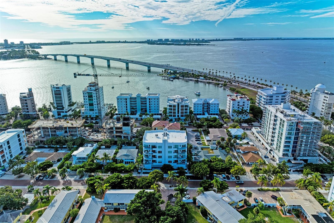
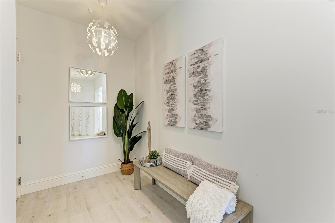
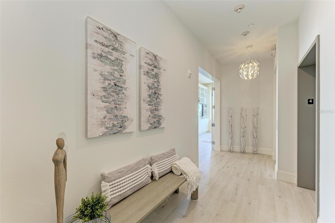
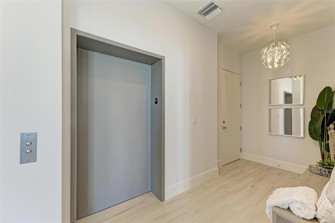
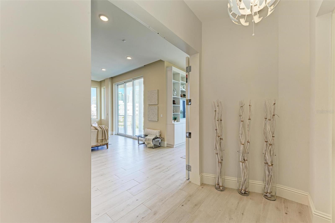
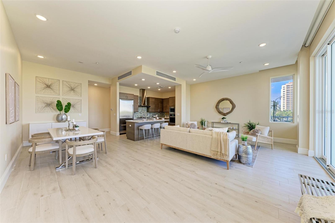
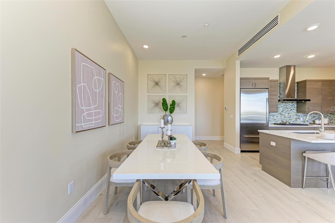
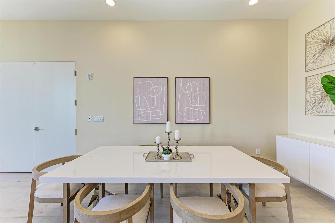
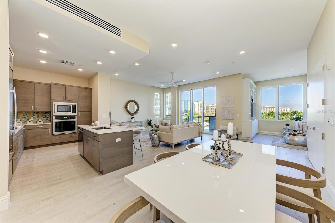
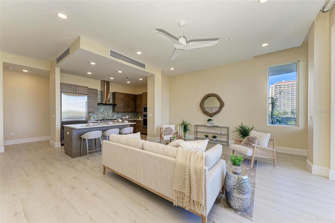
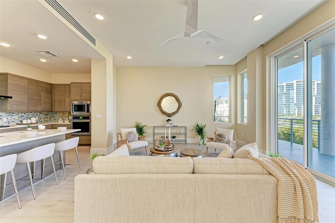
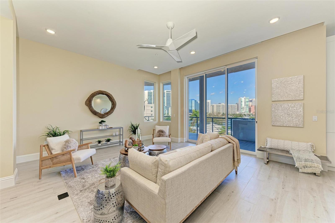
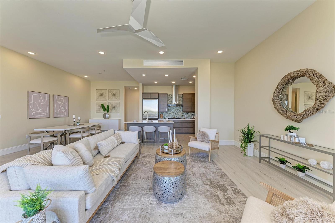
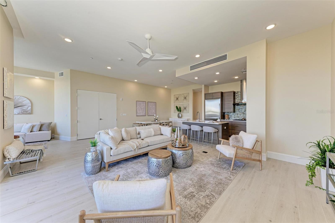
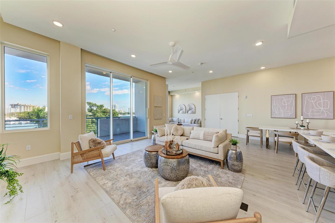
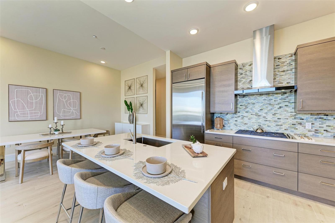
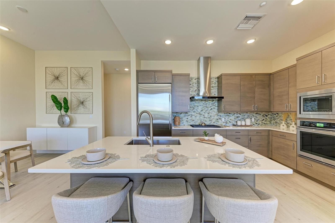
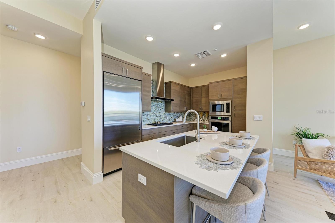
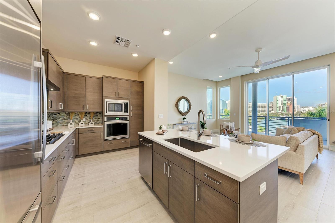
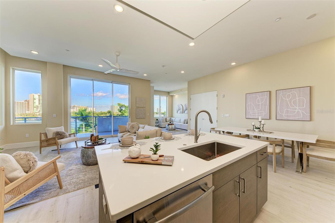
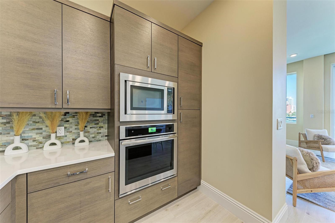
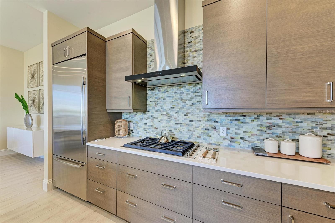
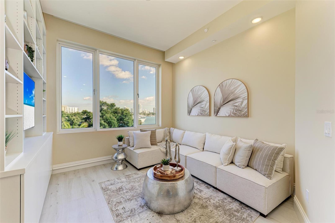
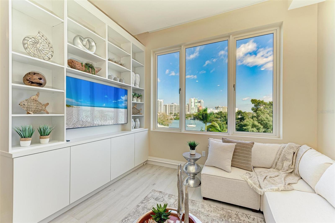
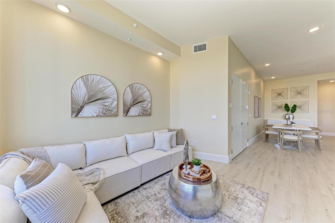
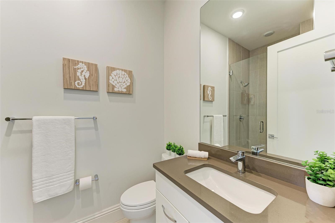
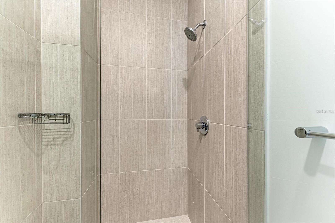
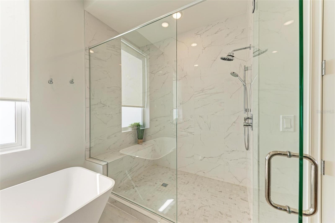
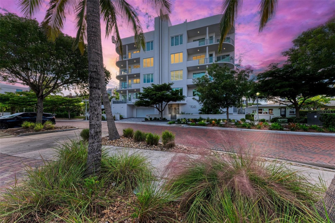
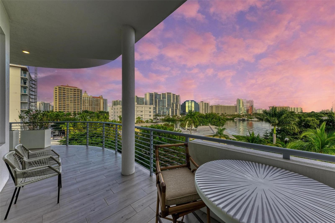
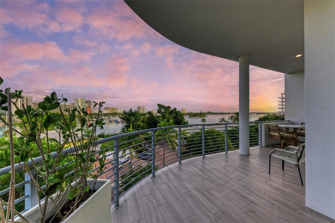
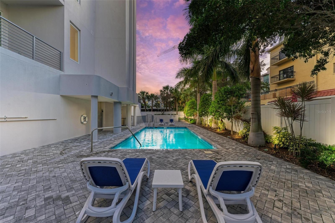
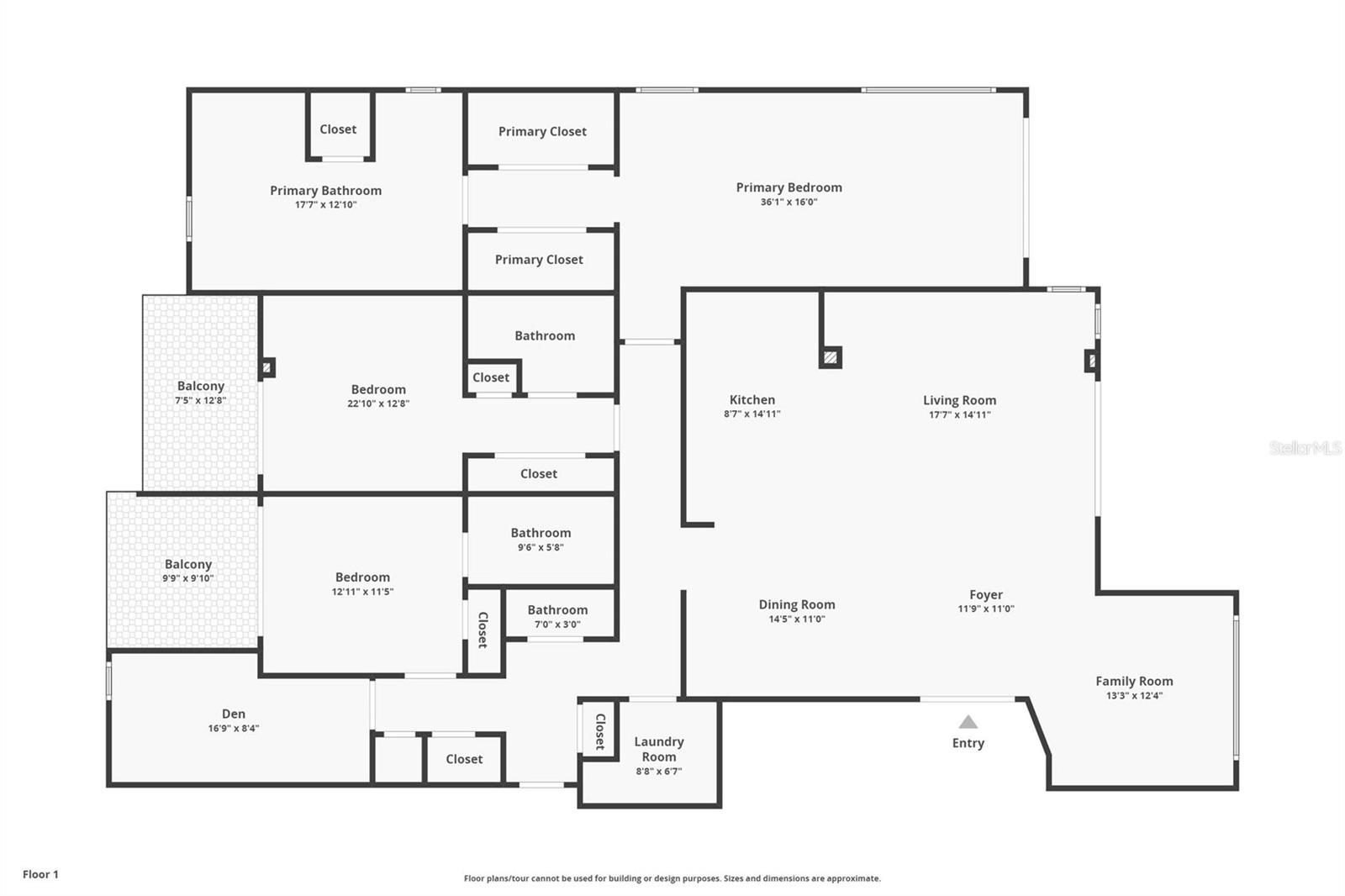
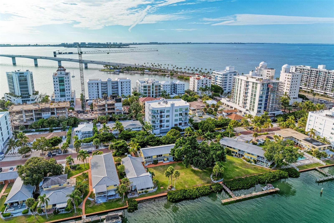
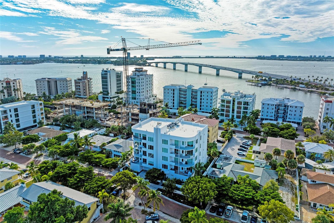
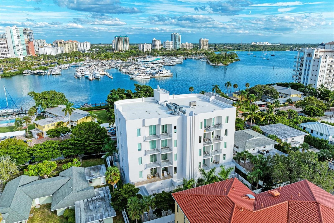
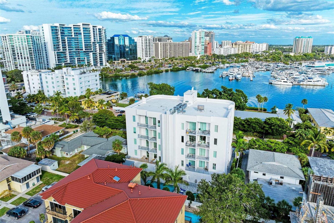
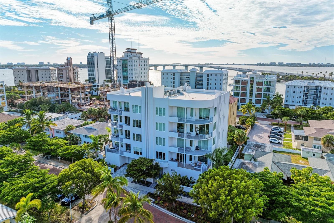
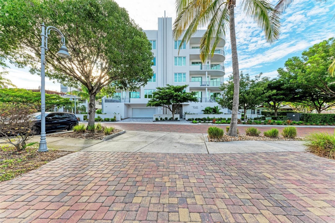
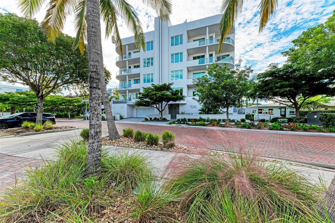
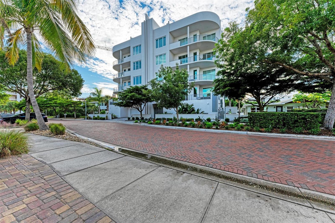
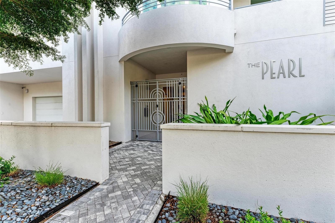
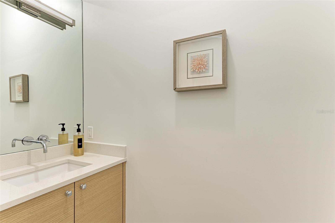
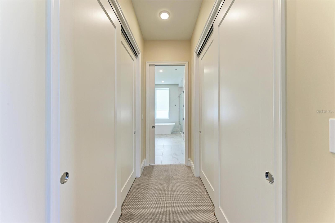
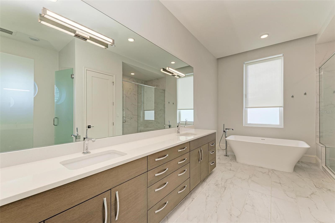
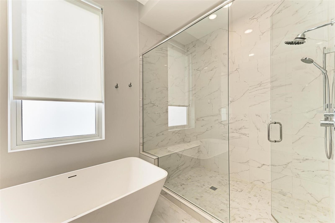
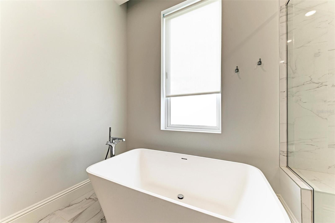
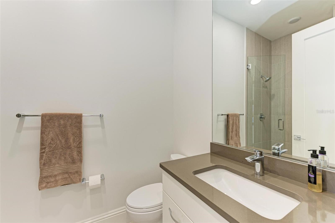
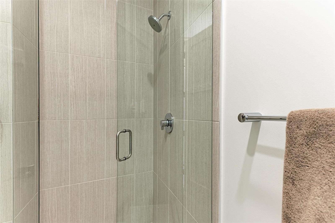
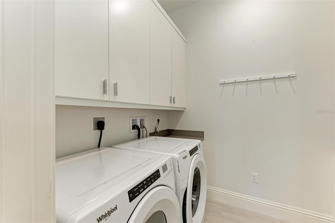
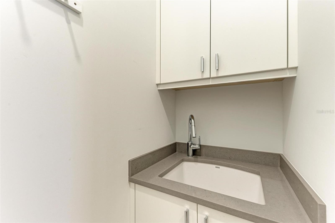
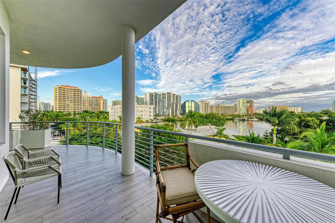
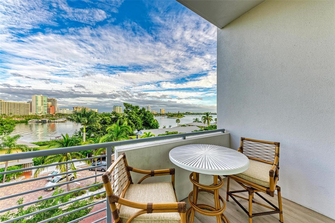
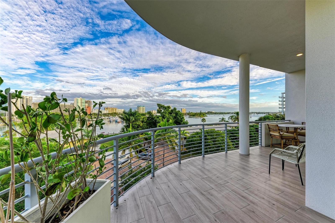
- MLS#: A4604284 ( Residential Lease )
- Street Address: 609 Golden Gate Point 402
- Viewed: 27
- Price: $13,950
- Price sqft: $5
- Waterfront: No
- Year Built: 2019
- Bldg sqft: 3007
- Bedrooms: 3
- Total Baths: 4
- Full Baths: 3
- 1/2 Baths: 1
- Garage / Parking Spaces: 2
- Days On Market: 210
- Additional Information
- Geolocation: 27.334 / -82.5499
- County: SARASOTA
- City: SARASOTA
- Zipcode: 34236
- Subdivision: The Pearl
- Building: The Pearl
- Elementary School: Southside Elementary
- Middle School: Booker Middle
- High School: Booker High
- Provided by: KONA REALTY
- Contact: Vlado Konatar
- 941-718-8293
- DMCA Notice
-
Description6 12 Month lease No pets Welcome to The Pearl, a pinnacle of sophistication in downtown Sarasota! This exceptional condominium, constructed in 2019, boasts a collection of eight distinctive residences, each occupying its own floor without shared walls. As you step into the secure building, you're greeted by an entrance lobby leading to a private foyer accessed via the elevator, ensuring exclusivity and privacy. Double doors open to reveal a luminous and open floor plan featuring high ceilings and top tier finishes throughout. Bask in the breathtaking views of Sarasota Bay and the cityscape from the main living area and the owner's retreat. The thoughtfully designed layout includes a spacious living room, dining room, media room, and a gourmet kitchen equipped with European cabinetry, quartz countertops, a tiled backsplash, and top of the line Jenn Aire appliances, including a 6 burner gas stovetop and vented hood. Accommodate guests effortlessly with three bedrooms, each boasting an en suite bath and access to an exterior terrace. The residence also includes an office, powder bath, laundry room with cabinets and a wet sink, and a private enclosed 2 car garage for added convenience. The owner's retreat is a haven of luxury, featuring a generously sized bedroom, two closets, a beautiful bath with an extended vanity, ample storage, a separate soaking tub, an enclosed water closet, and a tiled shower with a built in seat. Relax by the heated pool and spa, embracing a worry free lock and leave lifestyle that allows you to unwind during your holidays. Golden Gate Point, a charming neighborhood, invites leisurely strolls along its brick adorned streets, illuminated by streetlights and dotted with doggie waste stations. Enjoy the prime location with easy access to St. Armand's Circle and Lido Beach via the Ringling Causeway. Downtown Sarasota's offerings, including parks, marinas, fine dining, tiki huts, and a wealth of arts and culture, are at your fingertips. Become a part of the vibrant community by joining the Golden Gate Point Association (GGPA), where you can forge new connections and participate in exciting community events. Your dream lifestyle awaits at The Pearl seize this opportunity for refined living in the heart of Sarasota!
Property Location and Similar Properties
All
Similar
Features
Appliances
- Built-In Oven
- Cooktop
- Dishwasher
- Disposal
- Dryer
- Electric Water Heater
- Microwave
- Range Hood
- Refrigerator
- Washer
Association Amenities
- Lobby Key Required
- Pool
Home Owners Association Fee
- 0.00
Association Name
- Stuart Bailey
Association Phone
- 941-920-9263
Carport Spaces
- 0.00
Close Date
- 0000-00-00
Cooling
- Central Air
Country
- US
Covered Spaces
- 0.00
Exterior Features
- Balcony
- Outdoor Shower
- Sidewalk
- Sliding Doors
Fencing
- Fenced
Flooring
- Carpet
- Tile
Furnished
- Unfurnished
Garage Spaces
- 2.00
Heating
- Central
- Natural Gas
High School
- Booker High
Insurance Expense
- 0.00
Interior Features
- Ceiling Fans(s)
- Elevator
- High Ceilings
- Open Floorplan
- Primary Bedroom Main Floor
- Solid Surface Counters
- Walk-In Closet(s)
Levels
- One
Living Area
- 2750.00
Lot Features
- FloodZone
- City Limits
Middle School
- Booker Middle
Area Major
- 34236 - Sarasota
Net Operating Income
- 0.00
Occupant Type
- Vacant
Open Parking Spaces
- 0.00
Other Expense
- 0.00
Owner Pays
- Insurance
- Laundry
- Management
- Repairs
Parcel Number
- 2010098006
Parking Features
- Deeded
- Garage Door Opener
- Ground Level
- Reserved
- Under Building
Pets Allowed
- Yes
Pool Features
- Heated
- In Ground
Property Type
- Residential Lease
School Elementary
- Southside Elementary
Sewer
- Public Sewer
Tenant Pays
- Carpet Cleaning Fee
- Cleaning Fee
Unit Number
- 402
Utilities
- BB/HS Internet Available
- Natural Gas Connected
- Public
View
- City
- Water
Views
- 27
Virtual Tour Url
- https://www.propertypanorama.com/instaview/stellar/A4604284
Water Source
- Public
Year Built
- 2019
Listing Data ©2024 Pinellas/Central Pasco REALTOR® Organization
The information provided by this website is for the personal, non-commercial use of consumers and may not be used for any purpose other than to identify prospective properties consumers may be interested in purchasing.Display of MLS data is usually deemed reliable but is NOT guaranteed accurate.
Datafeed Last updated on October 17, 2024 @ 12:00 am
©2006-2024 brokerIDXsites.com - https://brokerIDXsites.com
Sign Up Now for Free!X
Call Direct: Brokerage Office: Mobile: 727.710.4938
Registration Benefits:
- New Listings & Price Reduction Updates sent directly to your email
- Create Your Own Property Search saved for your return visit.
- "Like" Listings and Create a Favorites List
* NOTICE: By creating your free profile, you authorize us to send you periodic emails about new listings that match your saved searches and related real estate information.If you provide your telephone number, you are giving us permission to call you in response to this request, even if this phone number is in the State and/or National Do Not Call Registry.
Already have an account? Login to your account.

