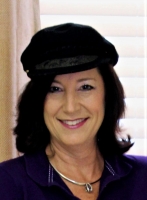
- Jackie Lynn, Broker,GRI,MRP
- Acclivity Now LLC
- Signed, Sealed, Delivered...Let's Connect!
Featured Listing

12976 98th Street
- Home
- Property Search
- Search results
- 11979 Forest Park Circle, LAKEWOOD RANCH, FL 34211
Property Photos
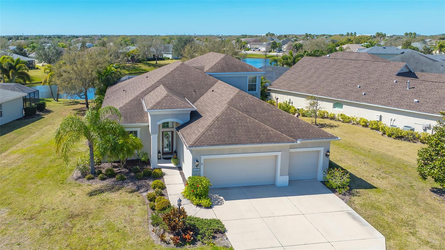


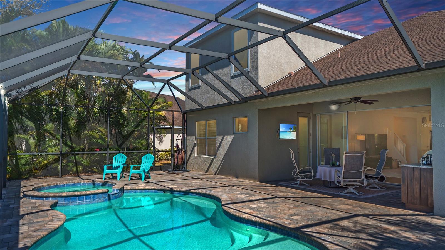



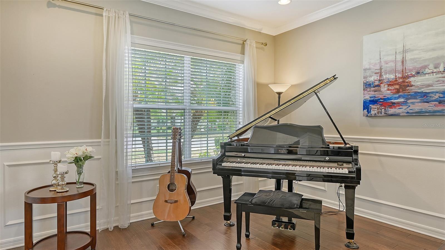
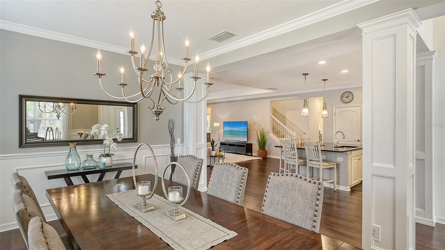
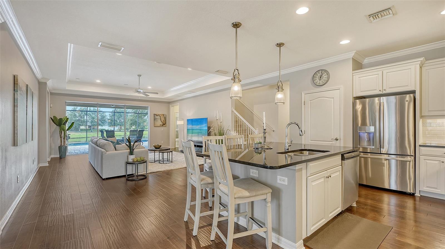

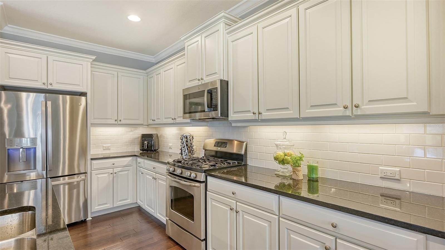

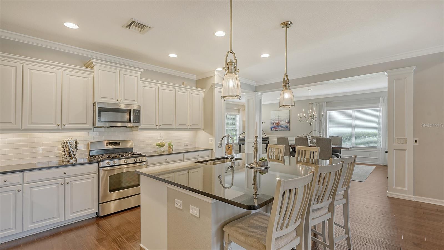


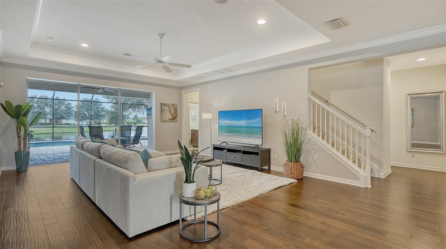
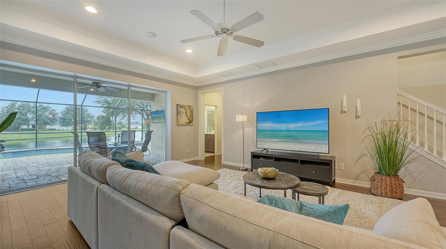
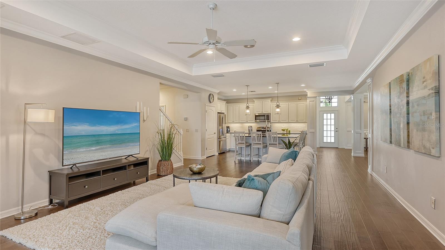
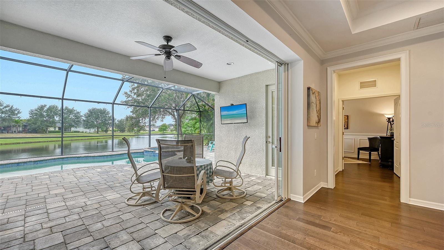



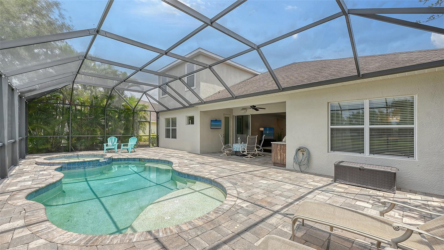
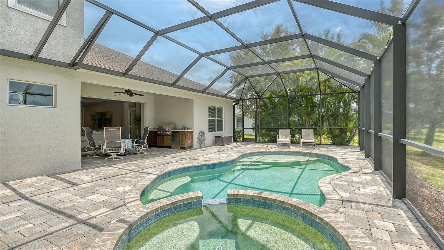
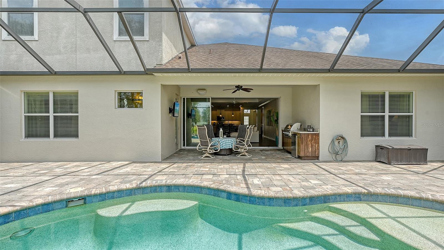



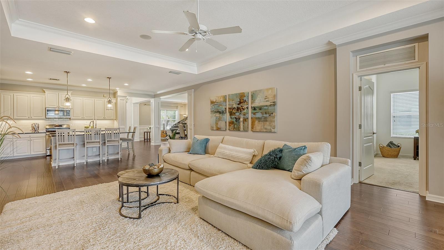
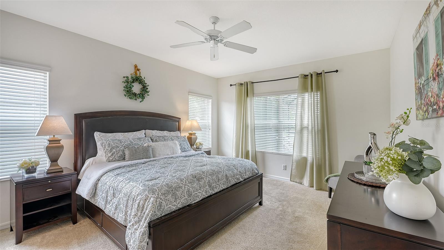
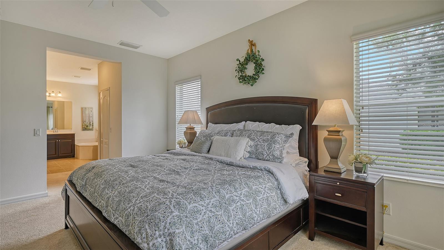


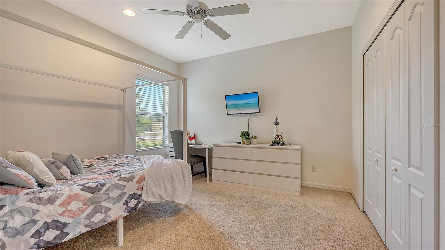
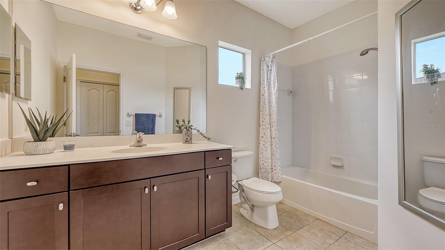

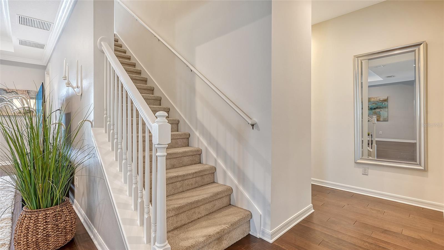
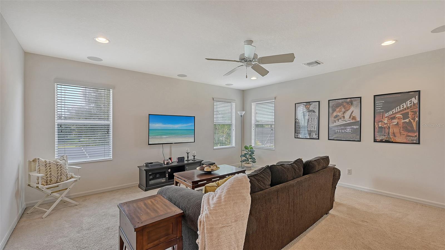

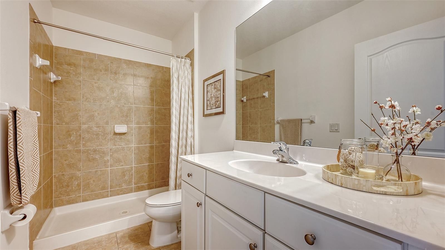

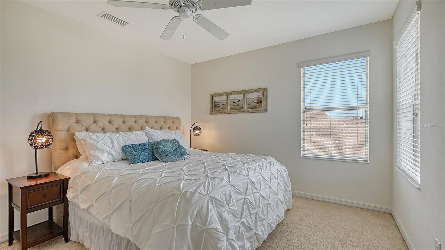
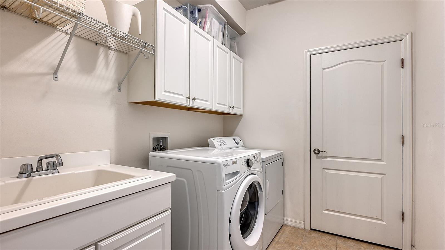




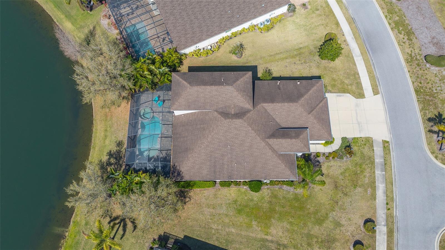


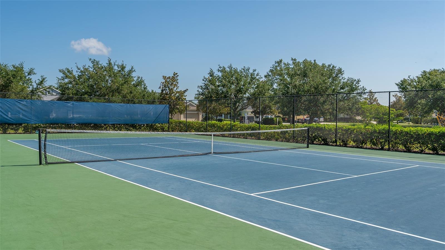
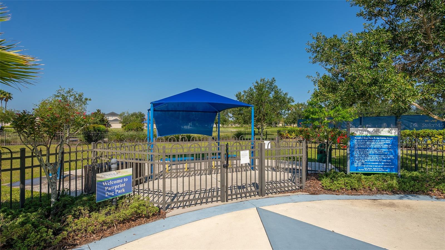

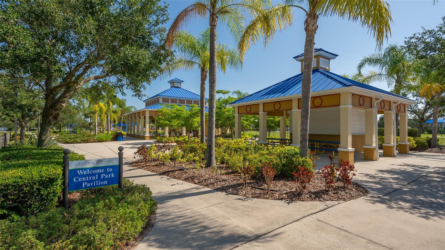
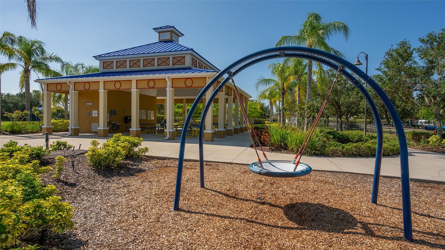
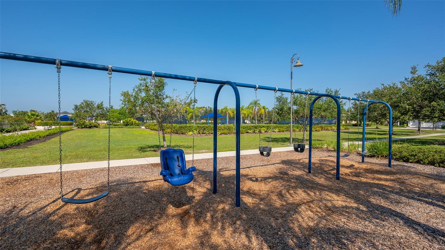
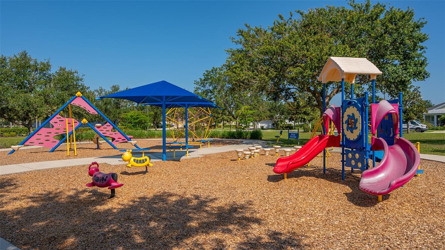



- MLS#: A4600749 ( Residential )
- Street Address: 11979 Forest Park Circle
- Viewed: 15
- Price: $899,000
- Price sqft: $215
- Waterfront: Yes
- Wateraccess: Yes
- Waterfront Type: Pond
- Year Built: 2013
- Bldg sqft: 4187
- Bedrooms: 4
- Total Baths: 4
- Full Baths: 4
- Garage / Parking Spaces: 3
- Days On Market: 229
- Additional Information
- Geolocation: 27.4551 / -82.4192
- County: MANATEE
- City: LAKEWOOD RANCH
- Zipcode: 34211
- Subdivision: Central Park Subphase B2a B2c
- Elementary School: Gullett Elementary
- Middle School: Dr Mona Jain Middle
- High School: Lakewood Ranch High
- Provided by: COLDWELL BANKER REALTY
- Contact: Tyler Shanahan
- 941-907-1033
- DMCA Notice
-
DescriptionThis exquisite Lakewood Ranch home is set on an oversized premium lake homesite with a private salt water pool and spa, outdoor kitchen, and a three car garage. Boasting nearly 3,300 square feet of well designed living space, including 4 bedrooms, 4 bathrooms, an office, and a bonus room, this residence caters to both relaxation and productivity. The meticulously designed interior features high quality wood flooring throughout the main living areas and office, complemented by elegant wainscoting in the living room, dining room, and office. The kitchen, designed with entertaining in mind, is seamlessly integrated with the great room and showcases a vast center island, stainless steel appliances, a gas range, pantry, and granite countertops. The primary suite is a tranquil space, featuring two walk in closets, dual vanities, a walk in frameless glass shower, and a luxurious soaking tub. Sliders pocket open from the great room to the lanai, revealing a pool and spa outdoor kitchen, and serene lake views, perfect for outdoor entertaining or quiet relaxation. Additional highlights include a spacious 3 car garage, radiant barrier insulation, crown moldings, two A/C zones, updated mechanicals and appliances, laundry room with utility sink and cabinet storage, and more. Community offers gated security and low HOA fees. With its prime location just minutes from premier shopping, dining, top rated schools, medical facilities, and a wealth of recreational opportunities, this remarkable home epitomizes the sought after Lakewood Ranch lifestyle.
Property Location and Similar Properties
All
Similar
Features
Waterfront Description
- Pond
Appliances
- Dishwasher
- Dryer
- Microwave
- Range
- Refrigerator
- Washer
Association Amenities
- Tennis Court(s)
Home Owners Association Fee
- 710.79
Home Owners Association Fee Includes
- Common Area Taxes
- Management
- Recreational Facilities
Association Name
- Laurie Deneholtz
Association Phone
- 800-337-5850
Carport Spaces
- 0.00
Close Date
- 0000-00-00
Cooling
- Central Air
- Zoned
Country
- US
Covered Spaces
- 0.00
Exterior Features
- Sidewalk
Flooring
- Carpet
- Wood
Garage Spaces
- 3.00
Heating
- Central
High School
- Lakewood Ranch High
Insurance Expense
- 0.00
Interior Features
- Built-in Features
- Chair Rail
- Eat-in Kitchen
- High Ceilings
- Living Room/Dining Room Combo
- Primary Bedroom Main Floor
- Thermostat
- Tray Ceiling(s)
- Walk-In Closet(s)
- Window Treatments
Legal Description
- LOT 38 BLK H CENTRAL PARK SUBPH B-2A & B-2C PI#5796.4430/9
Levels
- One
Living Area
- 3271.00
Middle School
- Dr Mona Jain Middle
Area Major
- 34211 - Bradenton/Lakewood Ranch Area
Net Operating Income
- 0.00
Occupant Type
- Owner
Open Parking Spaces
- 0.00
Other Expense
- 0.00
Parcel Number
- 579644309
Pets Allowed
- Cats OK
- Dogs OK
- Yes
Pool Features
- In Ground
Property Type
- Residential
Roof
- Shingle
School Elementary
- Gullett Elementary
Sewer
- Public Sewer
Tax Year
- 2023
Township
- 35S
Utilities
- BB/HS Internet Available
- Cable Connected
- Electricity Connected
- Sewer Connected
- Water Connected
Views
- 15
Virtual Tour Url
- https://www.propertypanorama.com/instaview/stellar/A4600749
Water Source
- Public
Year Built
- 2013
Zoning Code
- PDMU
Listing Data ©2024 Pinellas/Central Pasco REALTOR® Organization
The information provided by this website is for the personal, non-commercial use of consumers and may not be used for any purpose other than to identify prospective properties consumers may be interested in purchasing.Display of MLS data is usually deemed reliable but is NOT guaranteed accurate.
Datafeed Last updated on October 16, 2024 @ 12:00 am
©2006-2024 brokerIDXsites.com - https://brokerIDXsites.com
Sign Up Now for Free!X
Call Direct: Brokerage Office: Mobile: 727.710.4938
Registration Benefits:
- New Listings & Price Reduction Updates sent directly to your email
- Create Your Own Property Search saved for your return visit.
- "Like" Listings and Create a Favorites List
* NOTICE: By creating your free profile, you authorize us to send you periodic emails about new listings that match your saved searches and related real estate information.If you provide your telephone number, you are giving us permission to call you in response to this request, even if this phone number is in the State and/or National Do Not Call Registry.
Already have an account? Login to your account.

