
- Jackie Lynn, Broker,GRI,MRP
- Acclivity Now LLC
- Signed, Sealed, Delivered...Let's Connect!
Featured Listing

12976 98th Street
- Home
- Property Search
- Search results
- 3212 77th Court E, PALMETTO, FL 34221
Property Photos



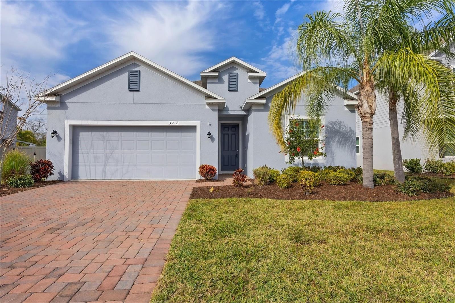

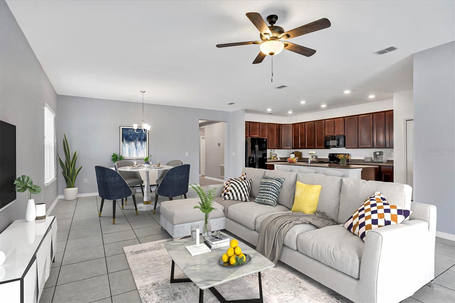
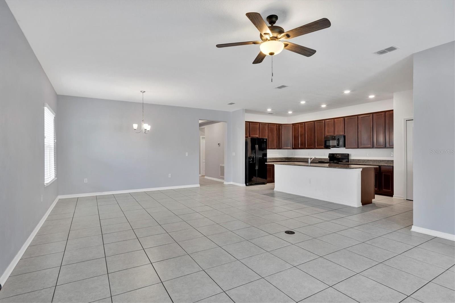
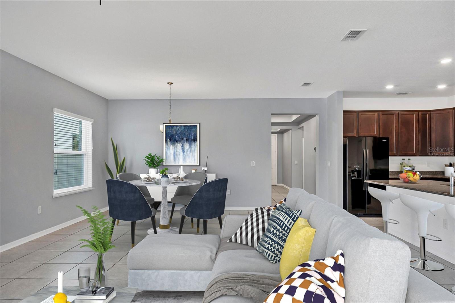
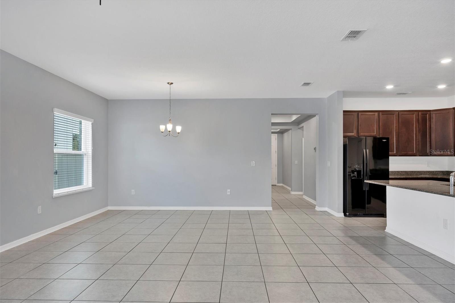
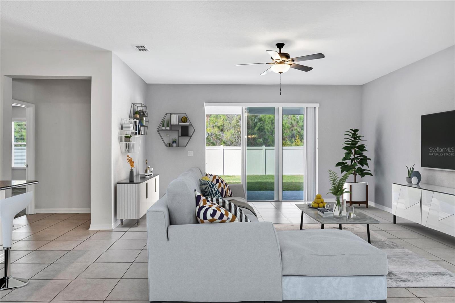

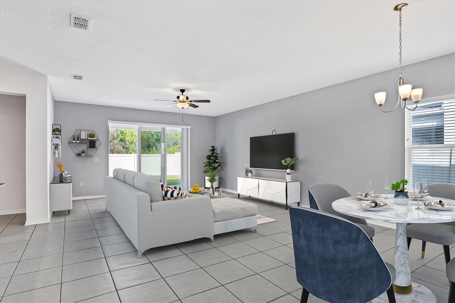
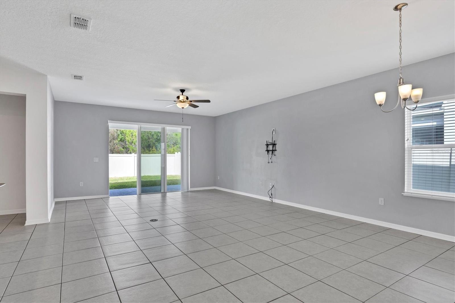
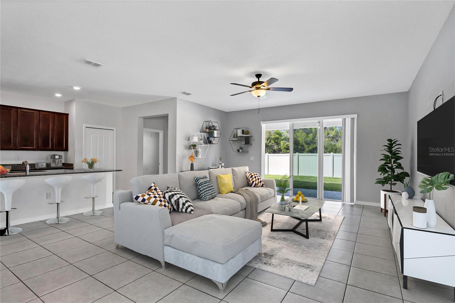

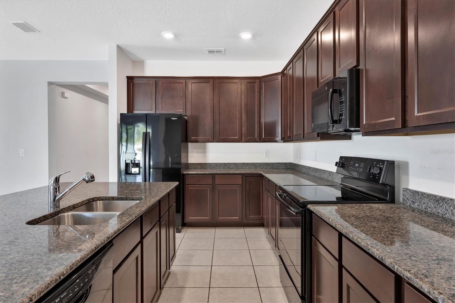



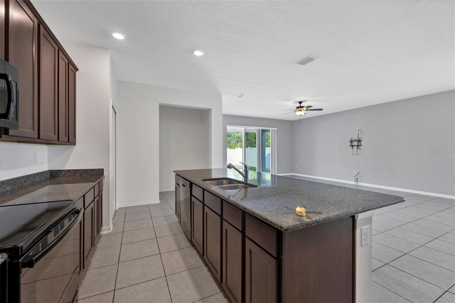



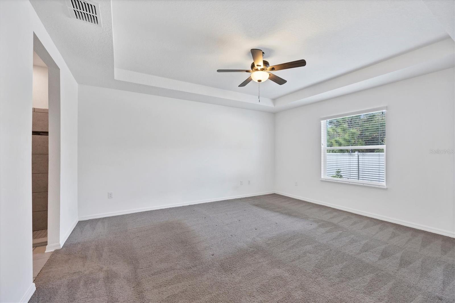

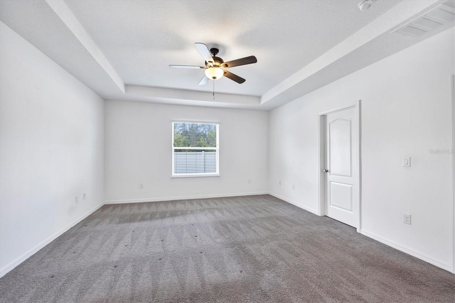



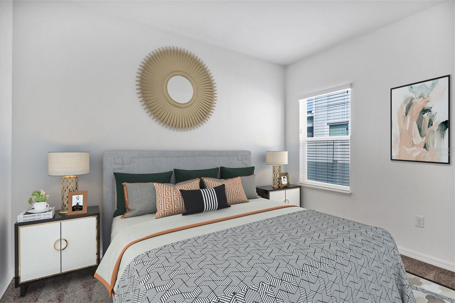
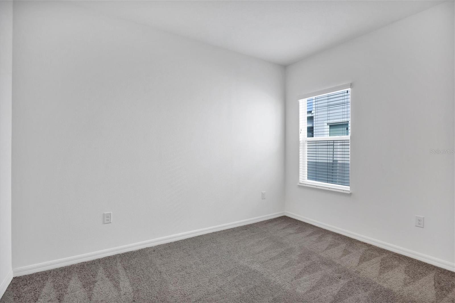
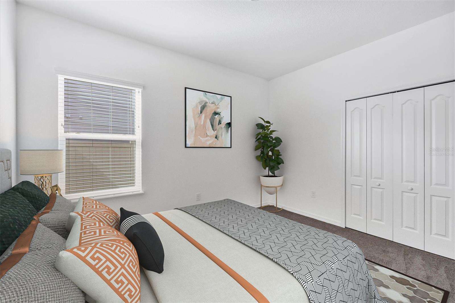

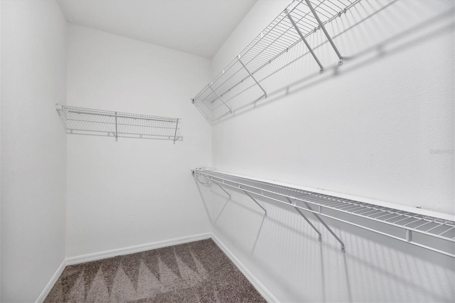
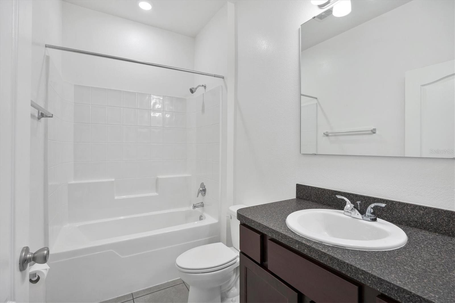
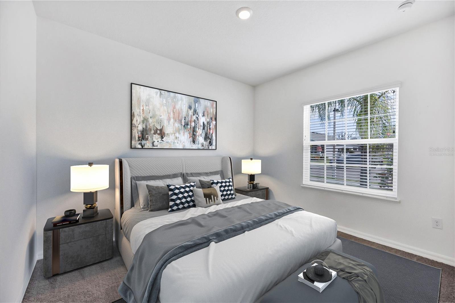
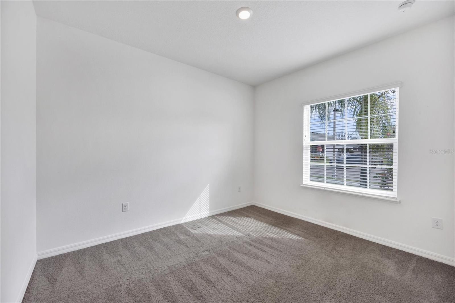
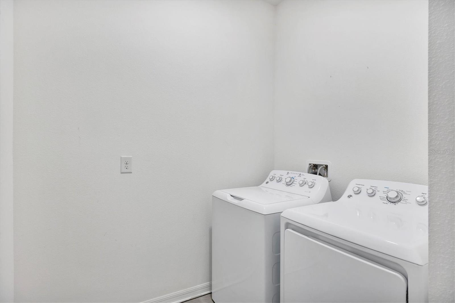
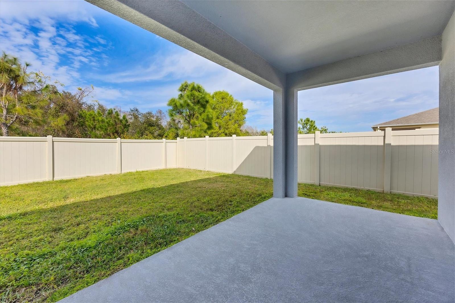


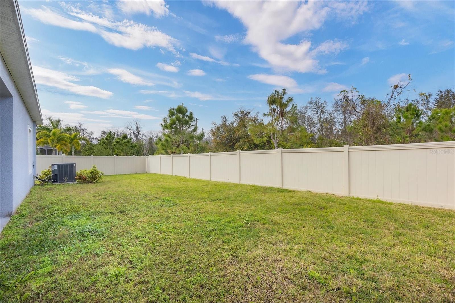
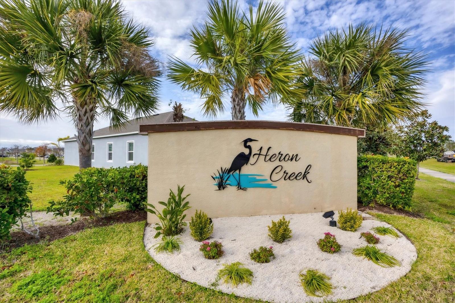
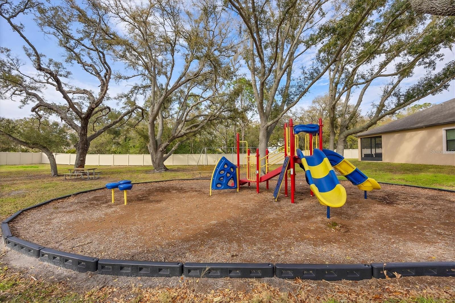

- MLS#: A4599419 ( Residential )
- Street Address: 3212 77th Court E
- Viewed: 8
- Price: $425,000
- Price sqft: $155
- Waterfront: No
- Year Built: 2018
- Bldg sqft: 2740
- Bedrooms: 4
- Total Baths: 2
- Full Baths: 2
- Garage / Parking Spaces: 2
- Days On Market: 244
- Additional Information
- Geolocation: 27.5829 / -82.5311
- County: MANATEE
- City: PALMETTO
- Zipcode: 34221
- Subdivision: Heron Creek
- Elementary School: Palm View Elementary
- High School: Palmetto High
- Provided by: MICHAEL SAUNDERS & COMPANY
- Contact: Mark Boehmig
- 941-907-9595
- DMCA Notice
-
DescriptionOne or more photo(s) has been virtually staged. Step into the epitome of comfort and sophistication with this Maronda Homes masterpiece in the sought after Heron Creek community of Palmetto, Florida. Welcome to your new haven featuring the Miramar floor plan, offering 4 bedrooms, 2 bathrooms, and a spacious 2,121 sq ft of living space. Unwind in your own private retreat with a fenced backyard, perfect for outdoor gatherings or quiet moments of relaxation. Crafted by Maronda Homes in 2018, this residence stands as a testament to modern design and quality construction, situated within an intimate cul de sac in a charming small community. Embrace the epitome of convenience with quick access to I 275, connecting you effortlessly to St. Pete, Tampa, Sarasota, and Lakewood Ranch. Enjoy a seamless commute while relishing the tranquility of your suburban sanctuary. Indulge your shopping desires at the nearby Ellenton Outlet Mall, adding a touch of retail therapy to your lifestyle. Whether it's a day of leisurely browsing or a full blown shopping spree, your new home in Heron Creek ensures proximity to all your favorite stores. Experience the Miramar floor plan's thoughtful design and quality craftsmanship. This residence isn't just a home; it's a statement of luxurious living. Secure your slice of Florida paradise contact us now for an exclusive tour and envision a future filled with style, comfort, and the unmatched quality of Maronda Homes. No CDD Fees.
Property Location and Similar Properties
All
Similar
Features
Appliances
- Dishwasher
- Disposal
- Dryer
- Electric Water Heater
- Microwave
- Range
- Refrigerator
- Washer
Home Owners Association Fee
- 700.00
Home Owners Association Fee Includes
- Recreational Facilities
Association Name
- C&S Management/Bill McGann
Association Phone
- 941-758-9454
Builder Model
- Miramar
Builder Name
- Maronda Homes
Carport Spaces
- 0.00
Close Date
- 0000-00-00
Cooling
- Central Air
Country
- US
Covered Spaces
- 0.00
Exterior Features
- Hurricane Shutters
- Irrigation System
- Sidewalk
- Sliding Doors
Fencing
- Vinyl
Flooring
- Carpet
- Ceramic Tile
Garage Spaces
- 2.00
Heating
- Heat Pump
High School
- Palmetto High
Insurance Expense
- 0.00
Interior Features
- Ceiling Fans(s)
- Open Floorplan
Legal Description
- LOT 21 HERON CREEK PH II PI#6698.0705/9
Levels
- One
Living Area
- 2121.00
Lot Features
- Cul-De-Sac
- Sidewalk
- Street Dead-End
- Paved
Area Major
- 34221 - Palmetto/Rubonia
Net Operating Income
- 0.00
Occupant Type
- Owner
Open Parking Spaces
- 0.00
Other Expense
- 0.00
Parcel Number
- 669807059
Parking Features
- Driveway
- Garage Door Opener
Pets Allowed
- Yes
Property Type
- Residential
Roof
- Shingle
School Elementary
- Palm View Elementary
Sewer
- Public Sewer
Style
- Contemporary
Tax Year
- 2023
Township
- 33
Utilities
- Cable Connected
- Electricity Connected
- Public
- Sewer Connected
Virtual Tour Url
- https://cmsphotography.hd.pics/3212-77-Ct-E/idx
Water Source
- Public
Year Built
- 2018
Zoning Code
- PD-R
Listing Data ©2024 Pinellas/Central Pasco REALTOR® Organization
The information provided by this website is for the personal, non-commercial use of consumers and may not be used for any purpose other than to identify prospective properties consumers may be interested in purchasing.Display of MLS data is usually deemed reliable but is NOT guaranteed accurate.
Datafeed Last updated on October 16, 2024 @ 12:00 am
©2006-2024 brokerIDXsites.com - https://brokerIDXsites.com
Sign Up Now for Free!X
Call Direct: Brokerage Office: Mobile: 727.710.4938
Registration Benefits:
- New Listings & Price Reduction Updates sent directly to your email
- Create Your Own Property Search saved for your return visit.
- "Like" Listings and Create a Favorites List
* NOTICE: By creating your free profile, you authorize us to send you periodic emails about new listings that match your saved searches and related real estate information.If you provide your telephone number, you are giving us permission to call you in response to this request, even if this phone number is in the State and/or National Do Not Call Registry.
Already have an account? Login to your account.

