
- Jackie Lynn, Broker,GRI,MRP
- Acclivity Now LLC
- Signed, Sealed, Delivered...Let's Connect!
No Properties Found
- Home
- Property Search
- Search results
- 1009 River Wind Circle, BRADENTON, FL 34212
Property Photos
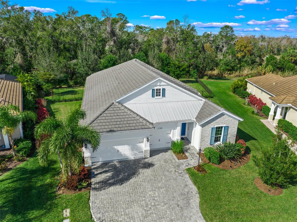

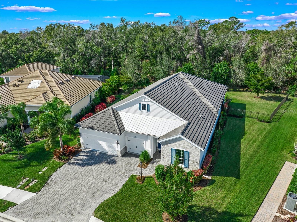
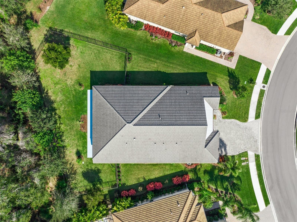
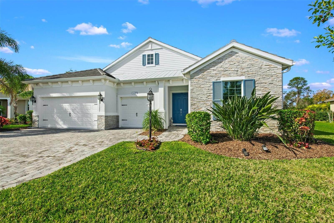
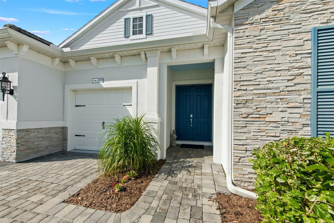
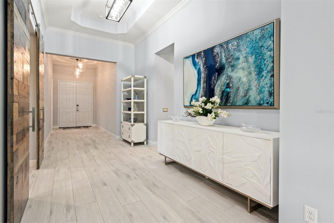
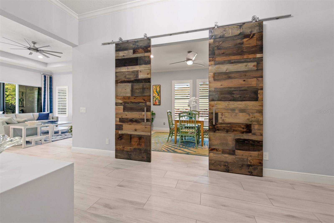
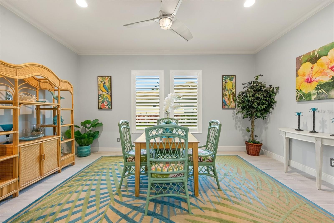
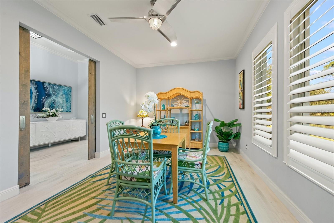
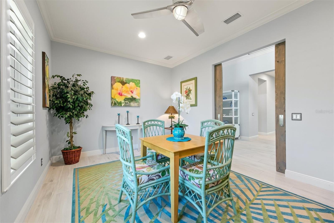
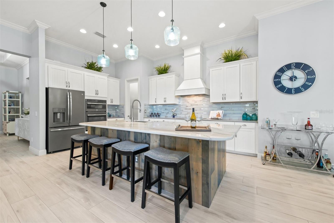
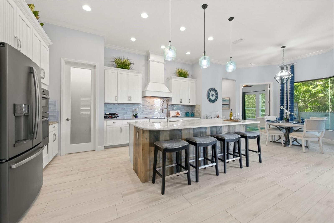
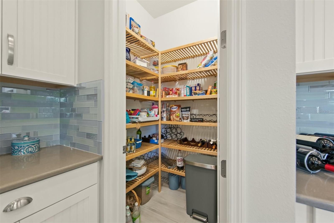
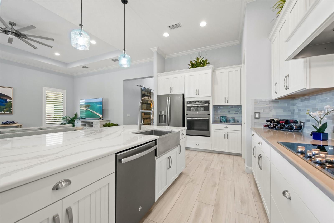
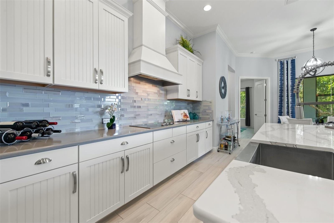
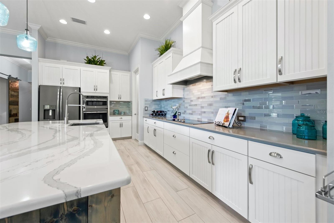
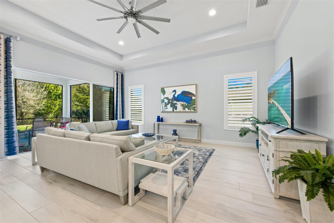
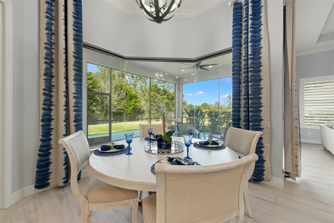
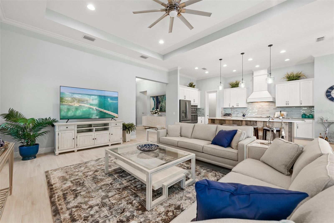
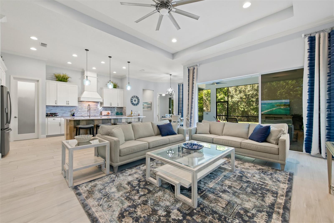
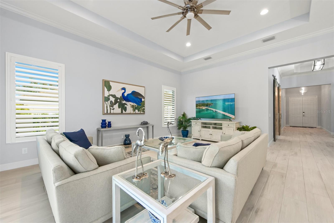
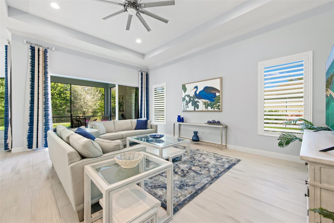
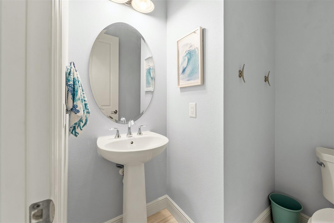
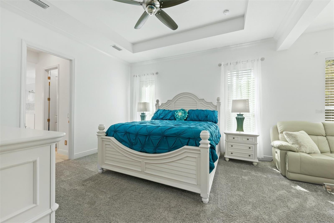
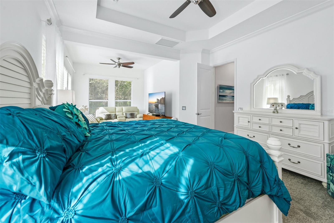
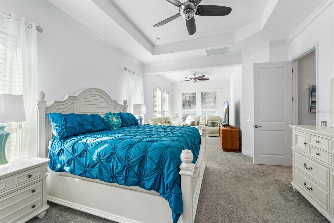
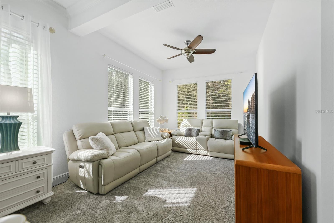
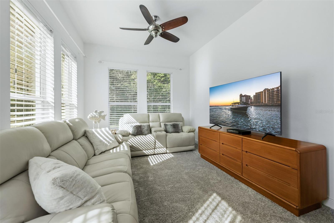
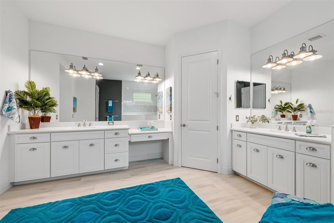
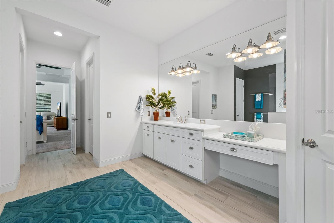
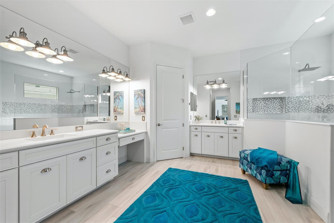
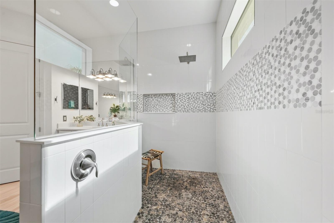
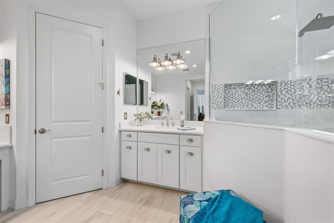
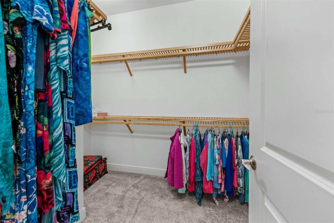
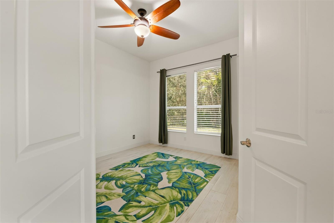
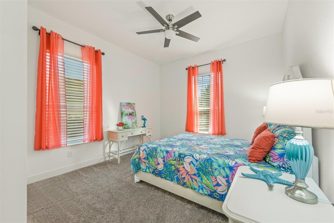
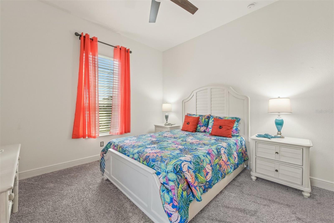
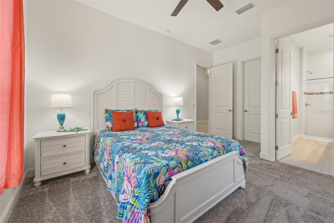
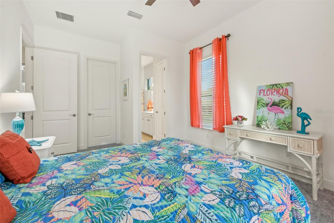
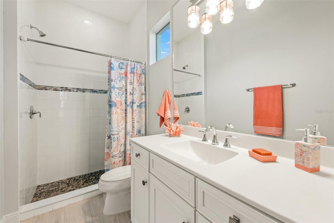
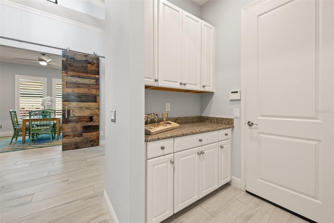
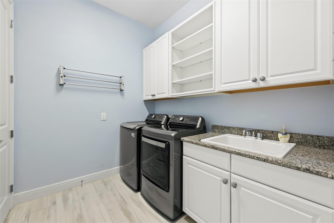
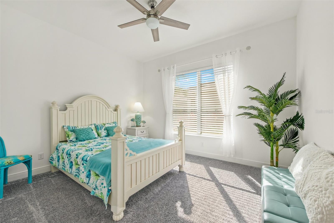
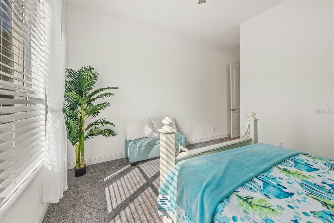
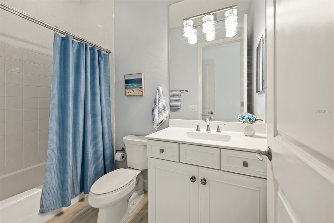
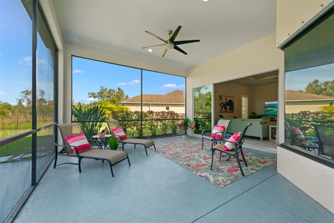
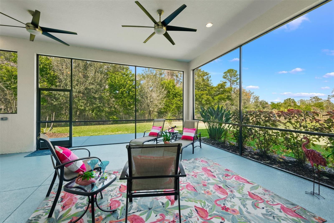
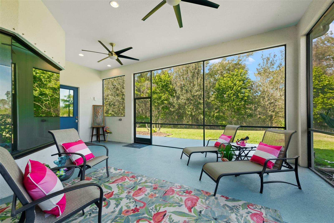
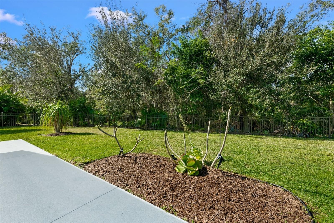
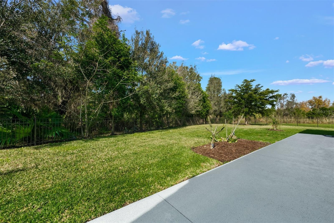
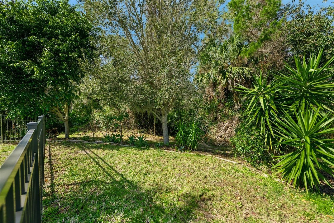
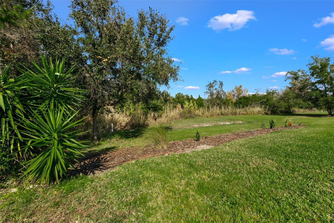
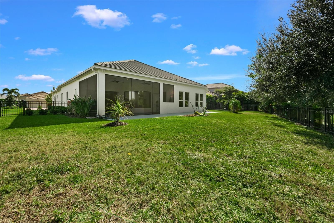
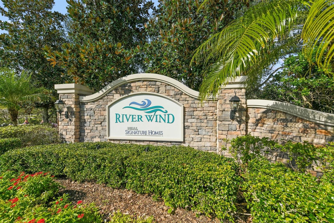
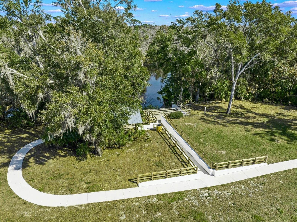
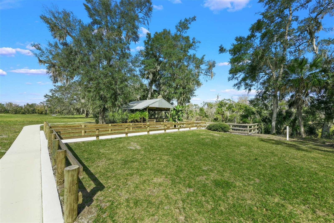
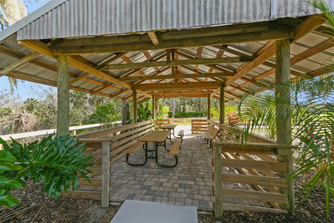
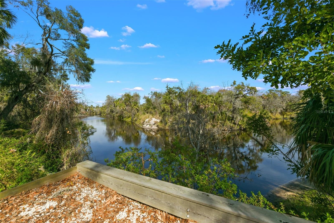
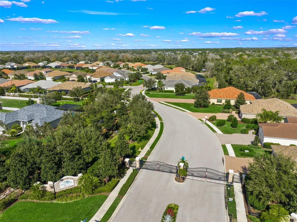
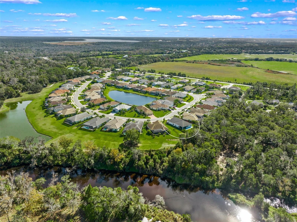
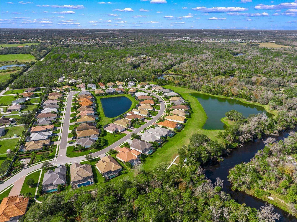
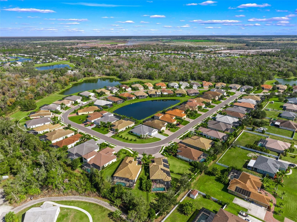
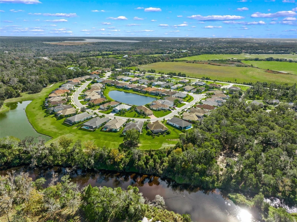
- MLS#: A4597499 ( Residential )
- Street Address: 1009 River Wind Circle
- Viewed: 26
- Price: $955,000
- Price sqft: $231
- Waterfront: No
- Year Built: 2017
- Bldg sqft: 4138
- Bedrooms: 3
- Total Baths: 4
- Full Baths: 3
- 1/2 Baths: 1
- Garage / Parking Spaces: 3
- Days On Market: 325
- Additional Information
- Geolocation: 27.516 / -82.3759
- County: MANATEE
- City: BRADENTON
- Zipcode: 34212
- Subdivision: River Wind
- Elementary School: Gene Witt
- Middle School: Carlos E. Haile
- High School: Parrish Community
- Provided by: FINE PROPERTIES
- Contact: Sheri Fiset
- 941-782-0000
- DMCA Notice
-
DescriptionLive the dream in this Neal Signature Custom Anzio floor plan on over a quarter acre preserve parcel in the luxurious boutique gated community of River Wind....Conveniently located near award winning beaches, fine dining, world class entertainment, and a short commute to Tampa, St. Pete, and Sarasota. This home has one of the largest lots in the community with newly installed bronze fencing to create a huge backyard for your pets. Step into over 3000 s.f. of abundant natural light through your grand entry that exudes style and sophistication, with soaring ceilings leading to a sweeping open floor plan. Gorgeous chef's kitchen with walk in pantry, designer lighting, 42" soft close cabinetry with pull out drawers, stainless steel appliances and extra large farm sink that caters to the 10' Cambria quartz island with ample seating. Enjoy entertaining your family and friends in the massive great room that flows into the outdoor living space through expansive glass sliders, to the extended covered screened lanai that overlooks a lush preserve view. This oversized parcel allows you to create your own private oasis, as it has ample space for a pool and the lanai is already wired and pre plumbed for the outdoor kitchen and spa! This home has been thoughtfully designed for functionality and livability, adding the 2 flex rooms you can transform into your own space. The master suite is the perfect sanctuary to relax and unwind in your private sitting area and luxurious spa like master bath with oversized walk in shower and honed marble countertops. Additional features include 8' interior doors, 14' coffered ceilings, 4' wood like plank tile flooring, a Trane AC with dehumidifier, professional landscaping and lighting, garage and lanai flooring have been newly sealed with flaked polyaspartic coating. The 3 car garage will give you plenty of space for your toys and kayaks to enjoy the River Wind amenities offering boat launch, nature trails, picnic pavilion and more... No CDD and low HOA, all this and still a short drive to the Manatee River where you can boat right into the Gulf of Mexico... Your opportunity to live the LUXURIOUS FLORIDA LIFESTYLE!!!!
Property Location and Similar Properties
All
Similar
Features
Appliances
- Dishwasher
- Disposal
- Microwave
- Range
- Refrigerator
Home Owners Association Fee
- 690.00
Association Name
- Associa Gulf Coast/James Todd
Association Phone
- 941-957-8190
Builder Model
- Anzio
Builder Name
- Neal Signature
Carport Spaces
- 0.00
Close Date
- 0000-00-00
Cooling
- Central Air
Country
- US
Covered Spaces
- 0.00
Exterior Features
- Hurricane Shutters
- Irrigation System
- Sliding Doors
Fencing
- Fenced
Flooring
- Carpet
- Ceramic Tile
Garage Spaces
- 3.00
Heating
- Central
- Electric
High School
- Parrish Community High
Insurance Expense
- 0.00
Interior Features
- Ceiling Fans(s)
- Coffered Ceiling(s)
- Crown Molding
- Eat-in Kitchen
- High Ceilings
- Kitchen/Family Room Combo
- Open Floorplan
- Other
- Primary Bedroom Main Floor
- Stone Counters
- Walk-In Closet(s)
- Window Treatments
Legal Description
- LOT 23 RIVER WIND SUBDIVISION
- PI#5244.1315/9
Levels
- One
Living Area
- 3043.00
Lot Features
- Landscaped
Middle School
- Carlos E. Haile Middle
Area Major
- 34212 - Bradenton
Net Operating Income
- 0.00
Occupant Type
- Tenant
Open Parking Spaces
- 0.00
Other Expense
- 0.00
Parcel Number
- 524413159
Pets Allowed
- Cats OK
- Dogs OK
Property Condition
- Completed
Property Type
- Residential
Roof
- Metal
- Tile
School Elementary
- Gene Witt Elementary
Sewer
- Public Sewer
Tax Year
- 2023
Township
- 34
Utilities
- BB/HS Internet Available
- Cable Available
- Electricity Connected
- Phone Available
- Public
- Sewer Connected
- Water Connected
View
- Park/Greenbelt
- Trees/Woods
Views
- 26
Virtual Tour Url
- https://www.propertypanorama.com/instaview/stellar/A4597499
Water Source
- Public
Year Built
- 2017
Zoning Code
- PDR
Listing Data ©2024 Pinellas/Central Pasco REALTOR® Organization
The information provided by this website is for the personal, non-commercial use of consumers and may not be used for any purpose other than to identify prospective properties consumers may be interested in purchasing.Display of MLS data is usually deemed reliable but is NOT guaranteed accurate.
Datafeed Last updated on December 22, 2024 @ 12:00 am
©2006-2024 brokerIDXsites.com - https://brokerIDXsites.com
Sign Up Now for Free!X
Call Direct: Brokerage Office: Mobile: 727.710.4938
Registration Benefits:
- New Listings & Price Reduction Updates sent directly to your email
- Create Your Own Property Search saved for your return visit.
- "Like" Listings and Create a Favorites List
* NOTICE: By creating your free profile, you authorize us to send you periodic emails about new listings that match your saved searches and related real estate information.If you provide your telephone number, you are giving us permission to call you in response to this request, even if this phone number is in the State and/or National Do Not Call Registry.
Already have an account? Login to your account.

