
- Jackie Lynn, Broker,GRI,MRP
- Acclivity Now LLC
- Signed, Sealed, Delivered...Let's Connect!
Featured Listing

12976 98th Street
- Home
- Property Search
- Search results
- 2732 Alister Avenue, NORTH PORT, FL 34288
Property Photos
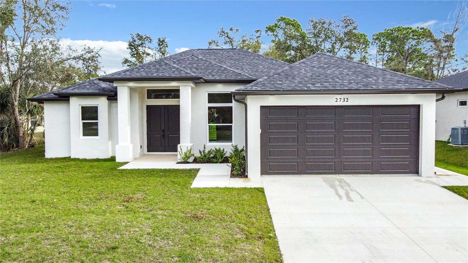

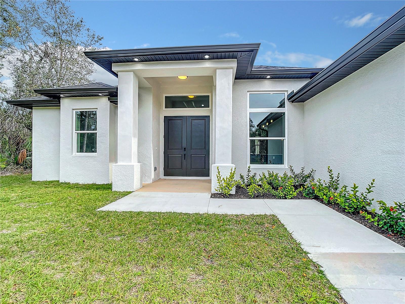
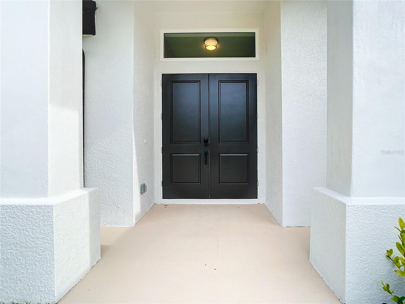

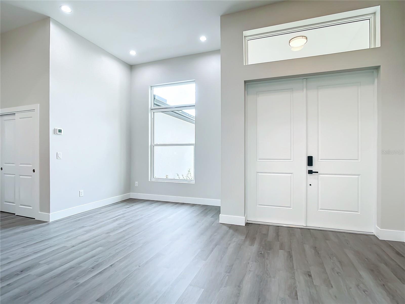
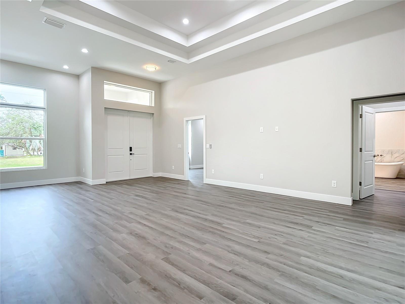

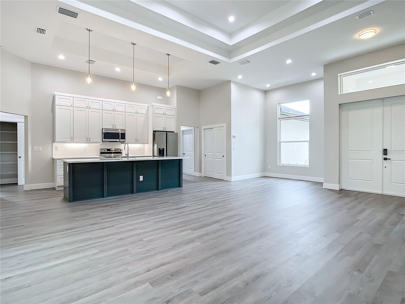
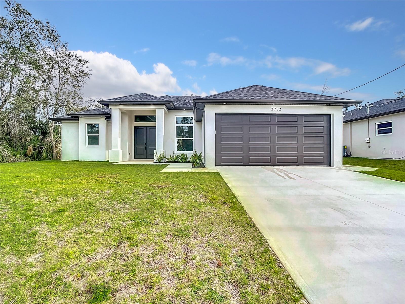
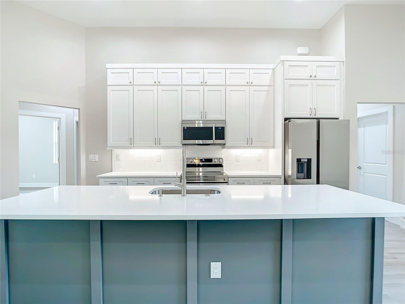
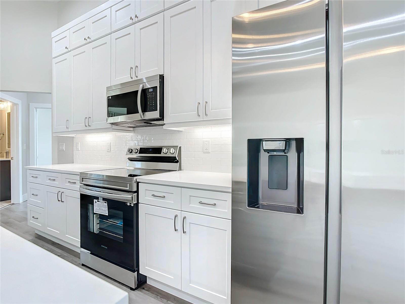



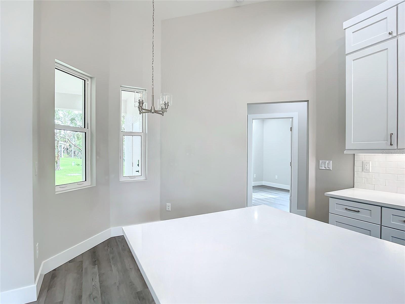

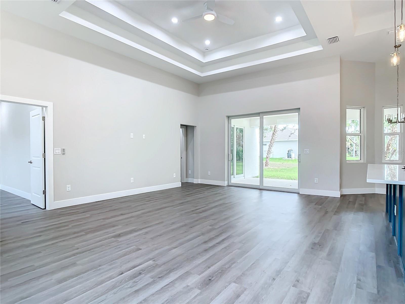
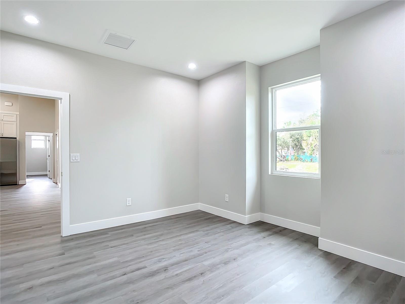
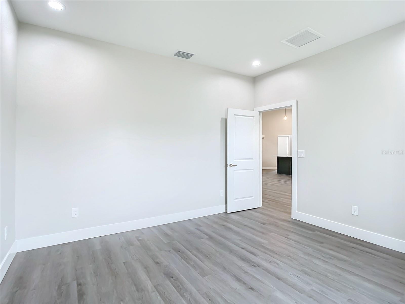
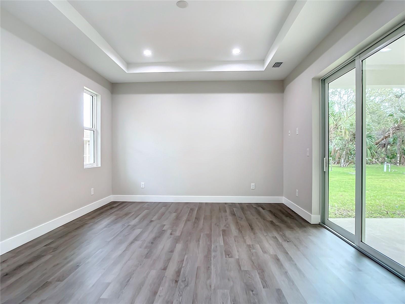




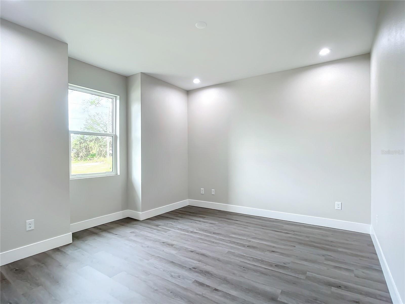
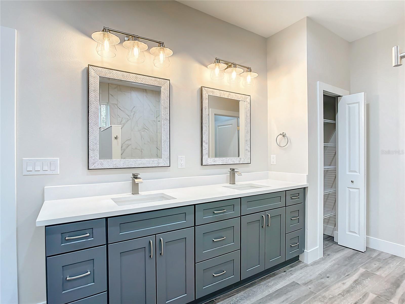

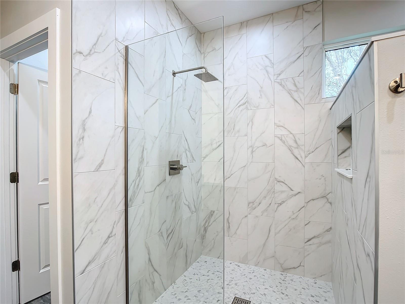


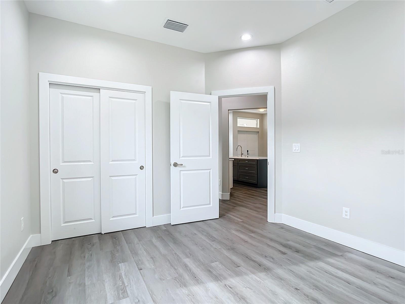

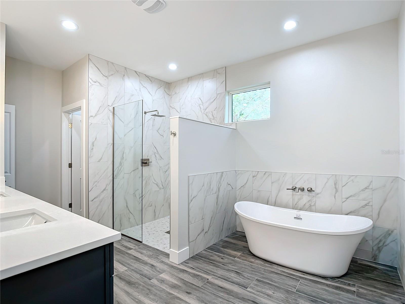

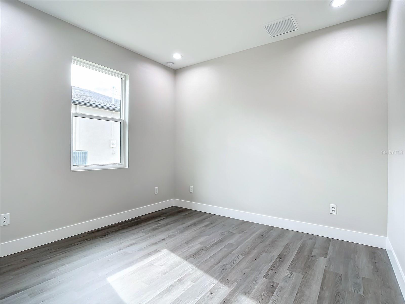


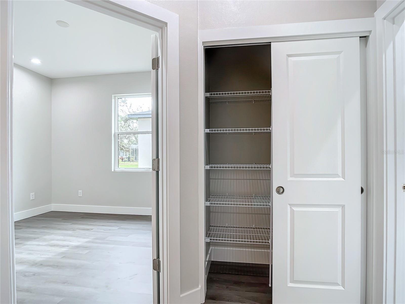

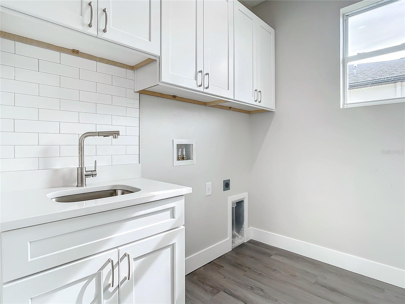
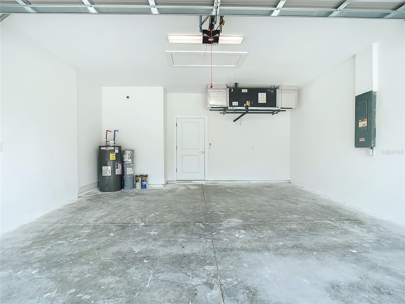
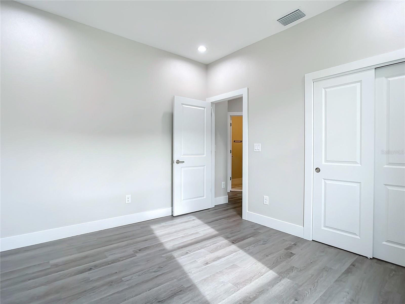



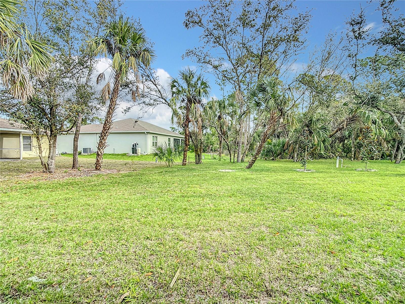
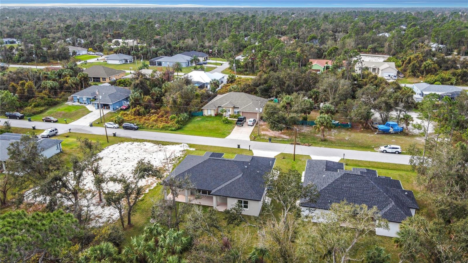


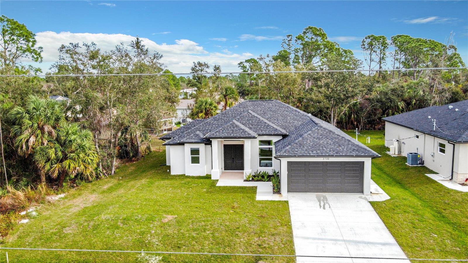
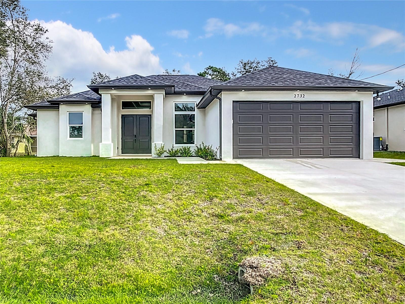

- MLS#: A4597132 ( Residential )
- Street Address: 2732 Alister Avenue
- Viewed: 8
- Price: $450,000
- Price sqft: $166
- Waterfront: No
- Year Built: 2024
- Bldg sqft: 2716
- Bedrooms: 3
- Total Baths: 2
- Full Baths: 2
- Garage / Parking Spaces: 2
- Days On Market: 261
- Additional Information
- Geolocation: 27.0538 / -82.1349
- County: SARASOTA
- City: NORTH PORT
- Zipcode: 34288
- Subdivision: Port Charlotte Sub 34
- Elementary School: Atwater Elementary
- Middle School: Woodland Middle School
- High School: North Port High
- Provided by: REAL RE GROUP LLC
- Contact: Lidiya Korzhuk, PA
- 941-661-5767
- DMCA Notice
-
DescriptionThis exquisite and brand new custom luxury home offers a perfect blend of sophistication and functionality. Boasting 3 bedrooms and an office, along with 2 bathrooms, this residence is thoughtfully designed for modern living. The spacious covered lanai provides an ideal space for outdoor enjoyment. The interior features easy to maintain luxury plank flooring throughout, transitioning seamlessly to elegant tile in the bathrooms. Hurricane proof windows ensure both safety and tranquility. The open floor plan, characterized by 9.4 foot ceilings and 8 foot doors, creates an inviting and airy ambiance where functionality meets style. This residence boasts a spacious layout, featuring a large office space that can easily transform into a fourth bedroom to accommodate your evolving needs. The heart of this home is its kitchen, adorned with 54 inch shaker cabinets and complemented by a sleek subway tile backsplash. The generously sized island, measuring 10 feet by 3 feet, is a focal point with its shaker white cabinets that are self close, offering both storage and a modern aesthetic. The countertops are adorned with stylish quartz, providing a clean and contemporary finish. Equipped with a Samsung stainless steel appliances package, including a disposal under the sink, the kitchen is designed for efficiency and sophistication. Your culinary adventures are bound to be a joy in this well appointed space. The laundry area is thoughtfully designed with a sink and built in cabinets, ensuring a tidy and organized space for all your laundry essentials. With numerous closets throughout the home, there's no shortage of storage options for your belongings, adding to the overall convenience and functionality of this beautiful residence. Welcome to a home where every detail has been carefully considered to enhance your living experience.
Property Location and Similar Properties
All
Similar
Features
Appliances
- Dishwasher
- Disposal
- Electric Water Heater
- Exhaust Fan
- Microwave
- Range
- Refrigerator
- Water Filtration System
- Water Purifier
- Water Softener
Home Owners Association Fee
- 0.00
Home Owners Association Fee Includes
- None
Carport Spaces
- 0.00
Close Date
- 0000-00-00
Cooling
- Central Air
Country
- US
Covered Spaces
- 0.00
Exterior Features
- Rain Gutters
- Sliding Doors
Flooring
- Luxury Vinyl
- Tile
Furnished
- Unfurnished
Garage Spaces
- 2.00
Heating
- Central
- Electric
High School
- North Port High
Insurance Expense
- 0.00
Interior Features
- Ceiling Fans(s)
- Eat-in Kitchen
- High Ceilings
- Open Floorplan
- Solid Surface Counters
- Solid Wood Cabinets
- Split Bedroom
- Walk-In Closet(s)
Legal Description
- LOT 8
- PORT CHARLOTTE SUB 34
- PB 15 PG 18
Levels
- One
Living Area
- 1923.00
Lot Features
- City Limits
- Landscaped
- Paved
Middle School
- Woodland Middle School
Area Major
- 34288 - North Port
Net Operating Income
- 0.00
New Construction Yes / No
- Yes
Occupant Type
- Vacant
Open Parking Spaces
- 0.00
Other Expense
- 0.00
Parcel Number
- 1138174617
Parking Features
- Garage Door Opener
Pets Allowed
- Yes
Possession
- Close of Escrow
Property Condition
- Completed
Property Type
- Residential
Roof
- Shingle
School Elementary
- Atwater Elementary
Sewer
- Septic Tank
Style
- Custom
- Florida
Tax Year
- 2023
Township
- 39S
Utilities
- Electricity Connected
- Private
- Street Lights
Virtual Tour Url
- https://nodalview.com/s/1cR0KgXTDF5fa1J7FkdO9O
Water Source
- Well
Year Built
- 2024
Zoning Code
- RSF2
Listing Data ©2024 Pinellas/Central Pasco REALTOR® Organization
The information provided by this website is for the personal, non-commercial use of consumers and may not be used for any purpose other than to identify prospective properties consumers may be interested in purchasing.Display of MLS data is usually deemed reliable but is NOT guaranteed accurate.
Datafeed Last updated on October 16, 2024 @ 12:00 am
©2006-2024 brokerIDXsites.com - https://brokerIDXsites.com
Sign Up Now for Free!X
Call Direct: Brokerage Office: Mobile: 727.710.4938
Registration Benefits:
- New Listings & Price Reduction Updates sent directly to your email
- Create Your Own Property Search saved for your return visit.
- "Like" Listings and Create a Favorites List
* NOTICE: By creating your free profile, you authorize us to send you periodic emails about new listings that match your saved searches and related real estate information.If you provide your telephone number, you are giving us permission to call you in response to this request, even if this phone number is in the State and/or National Do Not Call Registry.
Already have an account? Login to your account.

