
- Jackie Lynn, Broker,GRI,MRP
- Acclivity Now LLC
- Signed, Sealed, Delivered...Let's Connect!
Featured Listing

12976 98th Street
- Home
- Property Search
- Search results
- 2107 Island Estates Drive, PARRISH, FL 34219
Property Photos
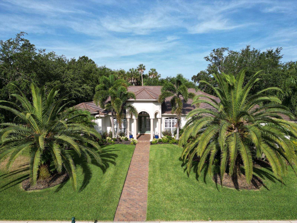

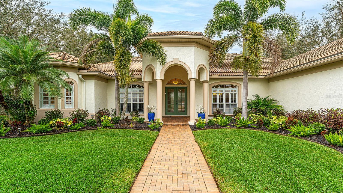
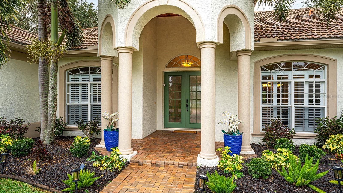
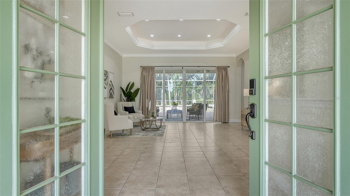
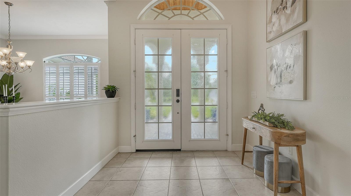
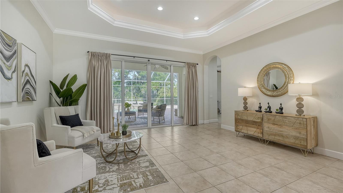
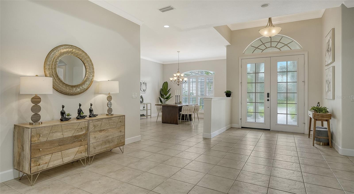
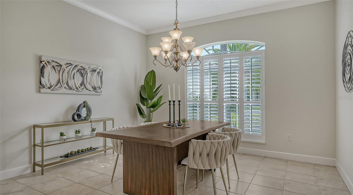
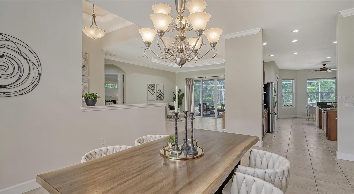
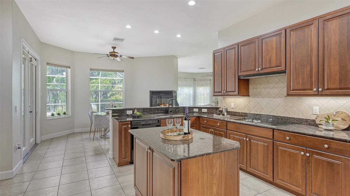
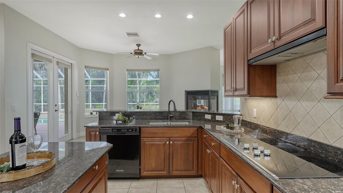
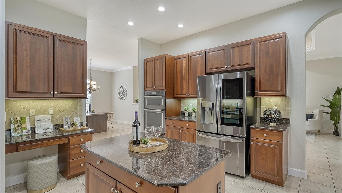
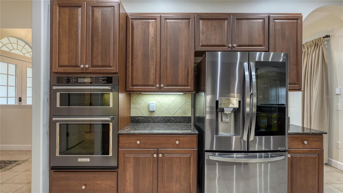
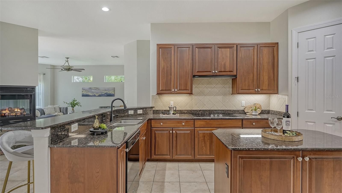
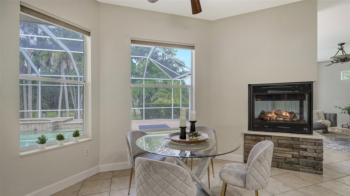
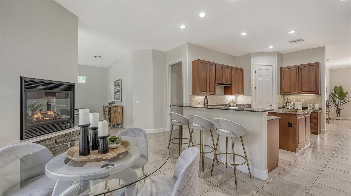
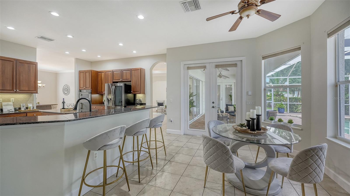
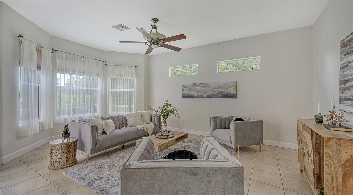
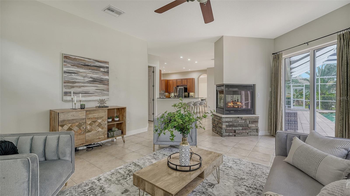
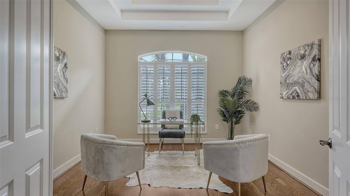
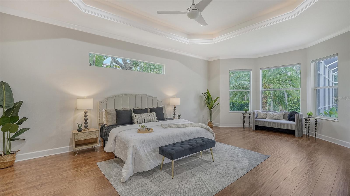
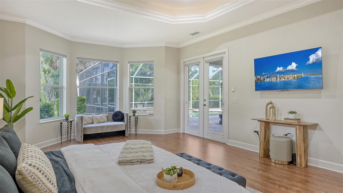
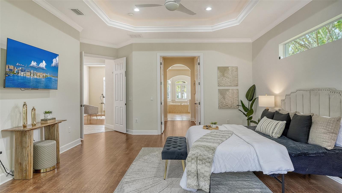
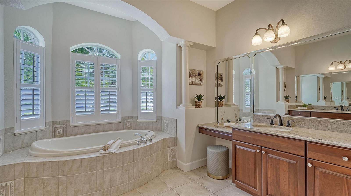
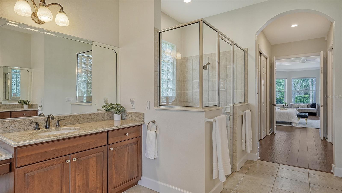
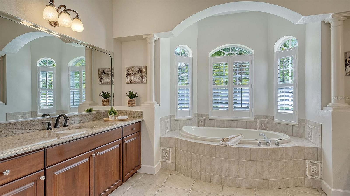
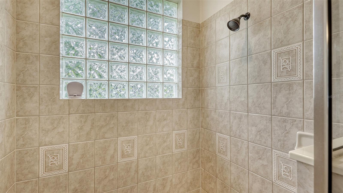
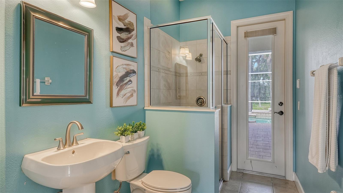
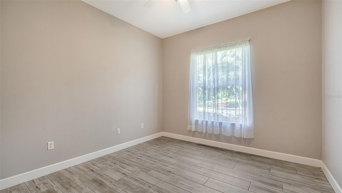
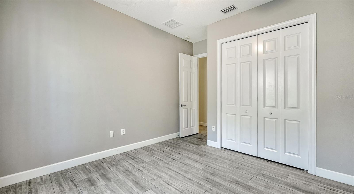
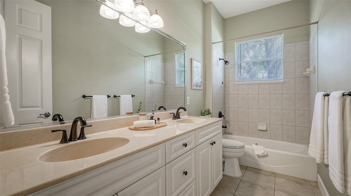
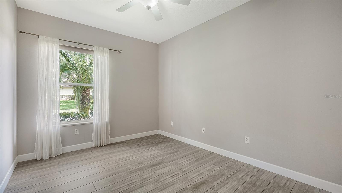
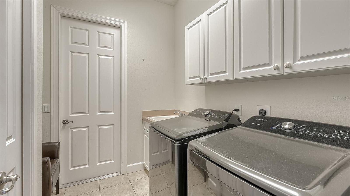
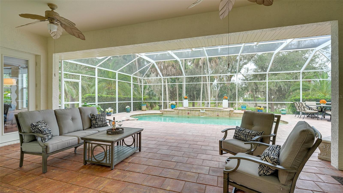
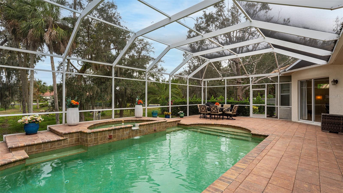
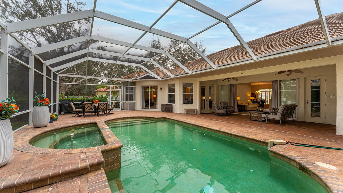
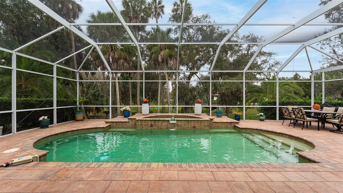
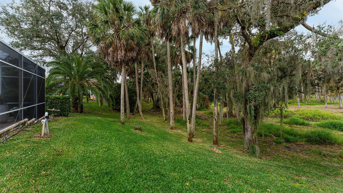
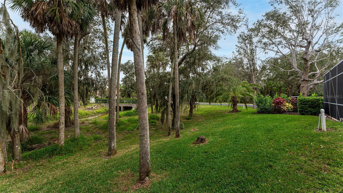
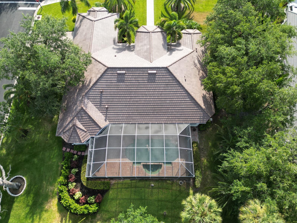
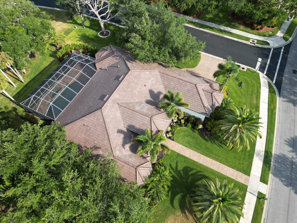
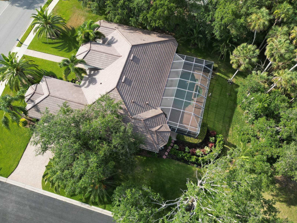
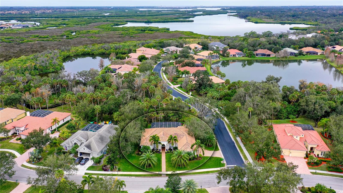
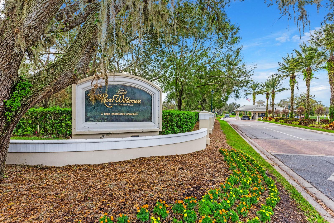
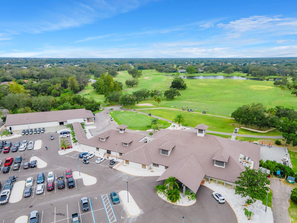
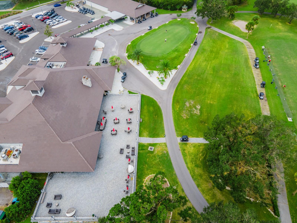
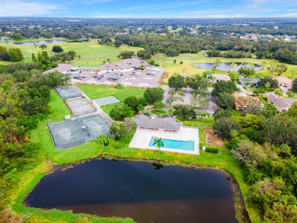
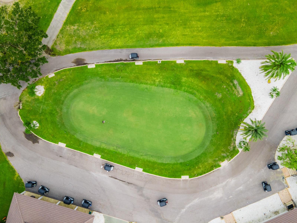
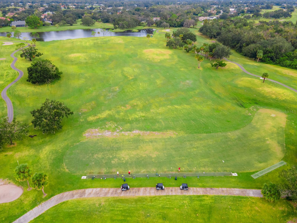
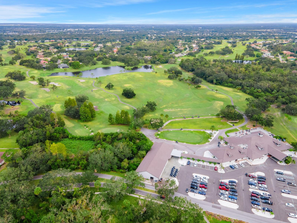
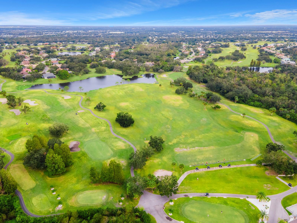
- MLS#: A4595823 ( Residential )
- Street Address: 2107 Island Estates Drive
- Viewed: 15
- Price: $785,000
- Price sqft: $180
- Waterfront: No
- Year Built: 2006
- Bldg sqft: 4360
- Bedrooms: 3
- Total Baths: 3
- Full Baths: 3
- Garage / Parking Spaces: 3
- Days On Market: 270
- Additional Information
- Geolocation: 27.5317 / -82.44
- County: MANATEE
- City: PARRISH
- Zipcode: 34219
- Subdivision: River Wilderness Ph Iii Sp D1
- Elementary School: Williams Elementary
- Middle School: Buffalo Creek Middle
- High School: Parrish Community High
- Provided by: COLDWELL BANKER REALTY
- Contact: Susan Hill
- 941-907-1033
- DMCA Notice
-
DescriptionThis exquisite property has a BRAND NEW FLAT TILE Roof and many other upgrades (see full list below). Hosting 3 bedrooms and 3 full bathrooms, including one with direct pool access, this 3,191 sf sanctuary offers both comfort and luxury. The interior is designed for seamless living and entertaining with formal and informal gathering spaces all with doors that lead to the lanai. An office space adds versatility to the layout, catering to the needs of those that work from home. Decorating enthusiasts will appreciate the numerous upgrades, including architectural molding, five decorative ceilings, arched entries, custom closets and a cozy fireplace. And the maintenance enthusiast of the home will appreciate the $138,000.00 in updates over the past few years, including NEW ROOF (2024, with transferrable warranty and wind mit report), NEW HVAC (2021), Fresh exterior painting (2022) and NEW APPLIANCES (2021 2023) to name a few (see full list attached). Beyond the confines of the home, discover a community harmoniously nestled in nature, surrounded by mature trees and oversized lots. This serene setting provides a tranquil escape, making every day feel like a retreat. The River Wilderness community offers a private boat launch to the Manatee River opening up a world of possibilities for cruising, fishing, or simply basking in the sun. The communitys bocce pits provide additional opportunities for residents to engage in friendly competition and social gathering. The Club at River Wilderness is a golf cart drive away, offering golf enthusiasts endless days of leisure on the greens. In addition, The Club at River Wilderness offers an array of fitness options including workouts at the athletic center or pool and competitive games of tennis and pickle ball on the courts. River Wilderness has convenient access to many surrounding areas. The Fort Hamer bridge seamlessly connects residents to Lakewood Ranch. Enjoy the sophistication of Lakewood Ranch's retail and dining amenities, all just a short drive from your gated sanctuary. Locally in Parrish, discover the allure of new shopping and dining experiences just minutes away. The town is positioned for growth, with ongoing commercial development promising even more opportunities for entertainment, retail therapy, and culinary exploration in the near future. Don't miss the opportunity to call this meticulously crafted and maintained residence home where comfort, style, nature, and amenity rich living converge seamlessly.
Property Location and Similar Properties
All
Similar
Features
Appliances
- Built-In Oven
- Convection Oven
- Cooktop
- Dishwasher
- Disposal
- Dryer
- Microwave
- Refrigerator
- Washer
Association Amenities
- Clubhouse
- Fence Restrictions
- Fitness Center
- Gated
- Golf Course
- Pickleball Court(s)
- Playground
- Pool
Home Owners Association Fee
- 2336.00
Home Owners Association Fee Includes
- Guard - 24 Hour
- Common Area Taxes
- Management
- Private Road
Association Name
- Advanced Management of SW FL
Association Phone
- (941) 359-1134
Carport Spaces
- 0.00
Close Date
- 0000-00-00
Cooling
- Central Air
Country
- US
Covered Spaces
- 0.00
Exterior Features
- Irrigation System
- Private Mailbox
- Rain Gutters
- Sliding Doors
- Sprinkler Metered
Flooring
- Luxury Vinyl
- Tile
Garage Spaces
- 3.00
Heating
- Central
- Electric
High School
- Parrish Community High
Insurance Expense
- 0.00
Interior Features
- Built-in Features
- Ceiling Fans(s)
- Crown Molding
- Eat-in Kitchen
- High Ceilings
- Kitchen/Family Room Combo
- Living Room/Dining Room Combo
- Open Floorplan
- Primary Bedroom Main Floor
- Solid Wood Cabinets
- Split Bedroom
- Stone Counters
- Thermostat
- Tray Ceiling(s)
- Walk-In Closet(s)
Legal Description
- LOT 14 RIVER WILDERNESS PHASE III SUBPHASE D1 & I PI#5047.2070/9
Levels
- One
Living Area
- 3191.00
Lot Features
- Landscaped
- Level
- Near Golf Course
- Near Marina
- Sidewalk
- Paved
- Private
Middle School
- Buffalo Creek Middle
Area Major
- 34219 - Parrish
Net Operating Income
- 0.00
Occupant Type
- Vacant
Open Parking Spaces
- 0.00
Other Expense
- 0.00
Parcel Number
- 504720709
Parking Features
- Golf Cart Garage
- Off Street
Pets Allowed
- Cats OK
- Dogs OK
Pool Features
- Gunite
- Heated
- In Ground
- Salt Water
Property Condition
- Completed
Property Type
- Residential
Roof
- Tile
School Elementary
- Williams Elementary
Sewer
- Public Sewer
Style
- Florida
Tax Year
- 2023
Township
- 34
Utilities
- Cable Connected
- Electricity Connected
- Sewer Connected
- Sprinkler Meter
- Street Lights
- Underground Utilities
- Water Connected
View
- Pool
- Trees/Woods
Views
- 15
Virtual Tour Url
- https://www.propertypanorama.com/instaview/stellar/A4595823
Water Source
- Public
Year Built
- 2006
Zoning Code
- PDR/NCO
Listing Data ©2024 Pinellas/Central Pasco REALTOR® Organization
The information provided by this website is for the personal, non-commercial use of consumers and may not be used for any purpose other than to identify prospective properties consumers may be interested in purchasing.Display of MLS data is usually deemed reliable but is NOT guaranteed accurate.
Datafeed Last updated on October 16, 2024 @ 12:00 am
©2006-2024 brokerIDXsites.com - https://brokerIDXsites.com
Sign Up Now for Free!X
Call Direct: Brokerage Office: Mobile: 727.710.4938
Registration Benefits:
- New Listings & Price Reduction Updates sent directly to your email
- Create Your Own Property Search saved for your return visit.
- "Like" Listings and Create a Favorites List
* NOTICE: By creating your free profile, you authorize us to send you periodic emails about new listings that match your saved searches and related real estate information.If you provide your telephone number, you are giving us permission to call you in response to this request, even if this phone number is in the State and/or National Do Not Call Registry.
Already have an account? Login to your account.

