
- Jackie Lynn, Broker,GRI,MRP
- Acclivity Now LLC
- Signed, Sealed, Delivered...Let's Connect!
No Properties Found
- Home
- Property Search
- Search results
- 282 Sapphire Lake Drive 201, BRADENTON, FL 34209
Property Photos
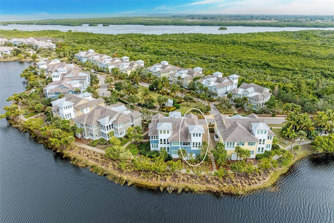

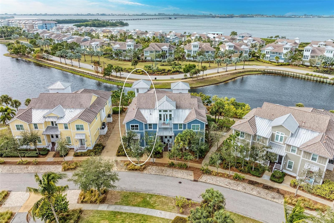
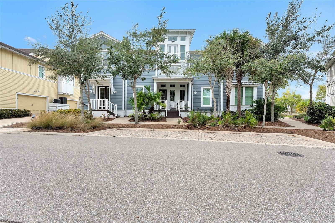
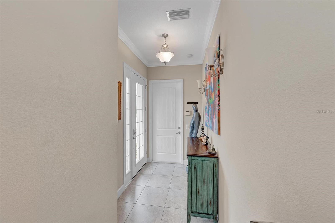
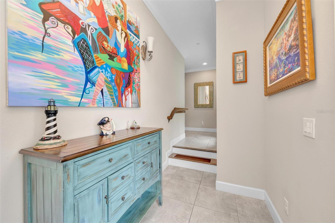
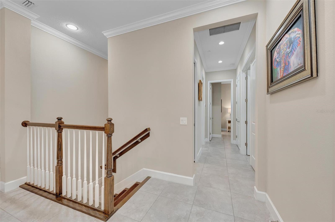
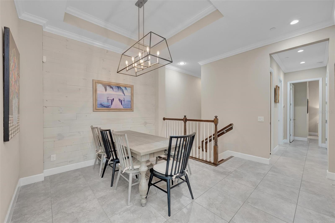
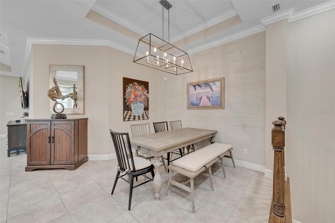
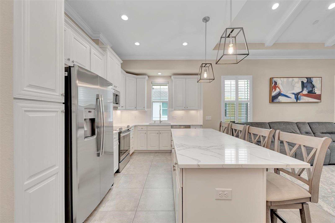
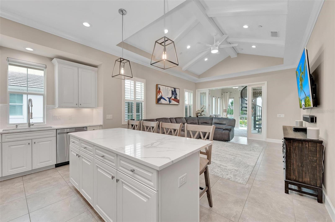
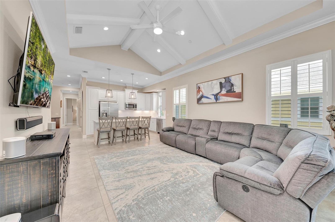
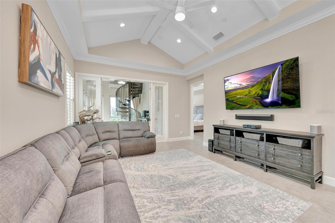
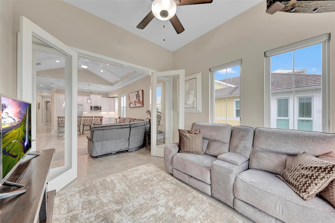
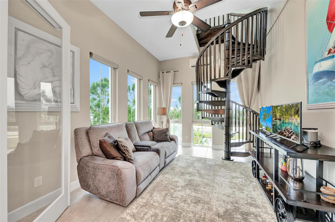
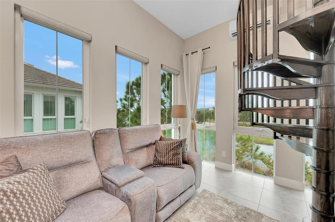
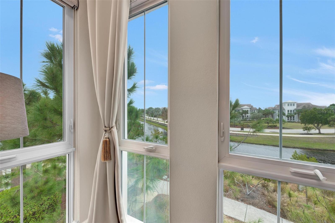

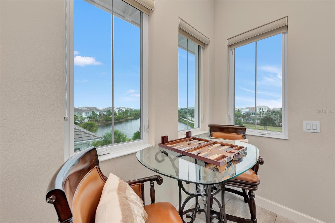
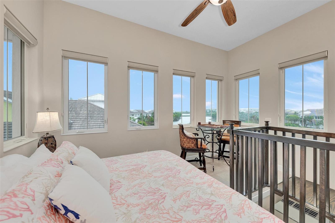
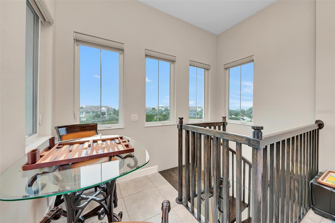
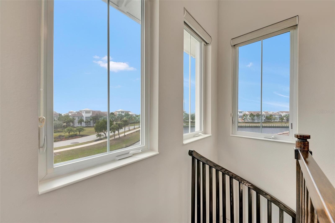
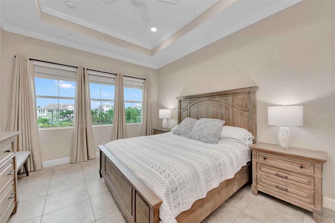
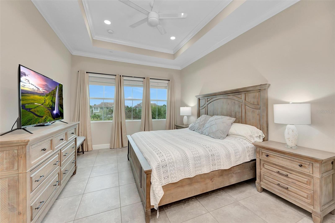
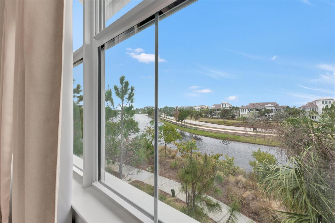
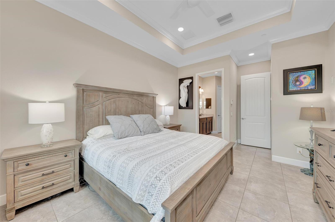
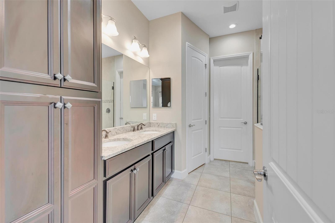
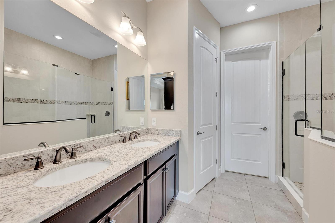
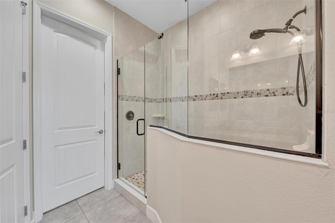
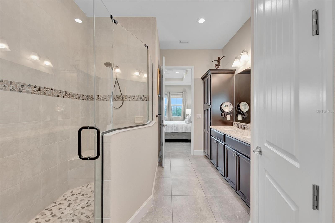
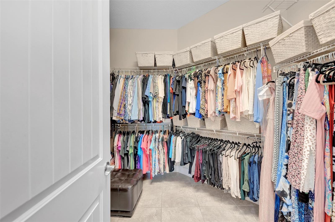
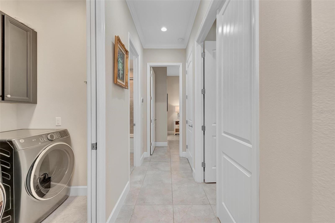
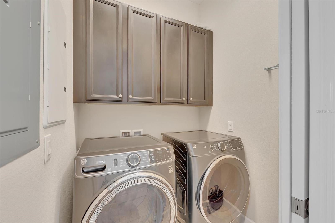
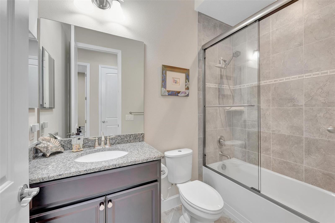
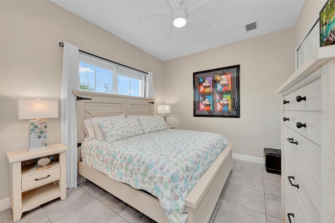
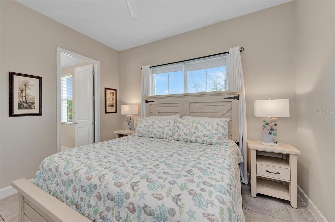
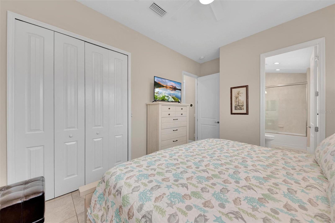
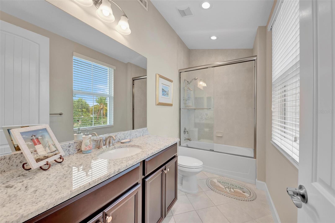
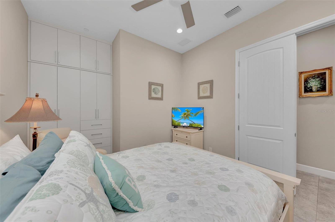
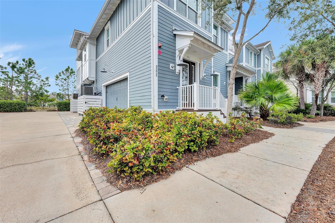
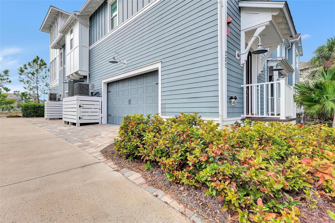
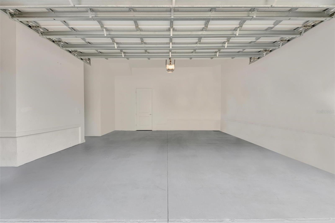
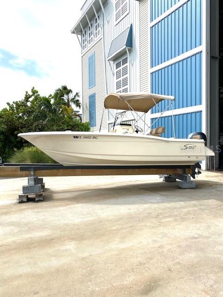
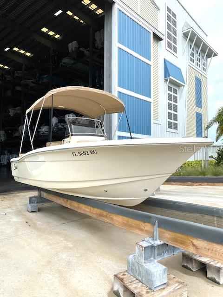
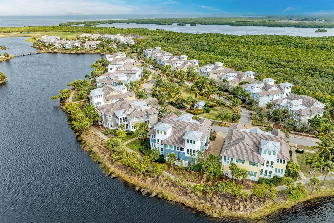
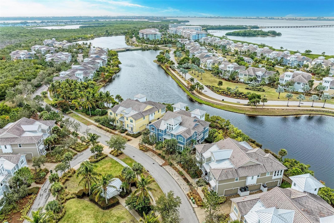
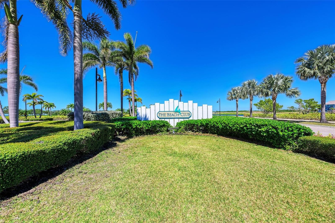
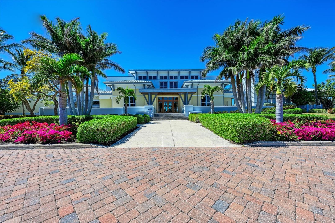
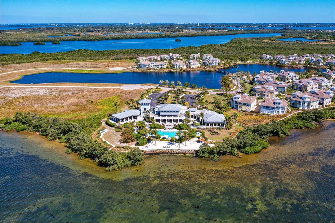
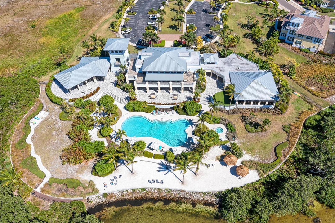
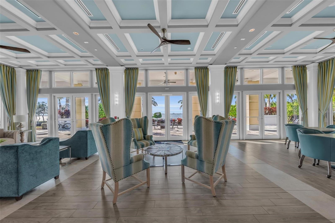
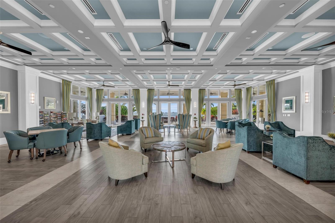

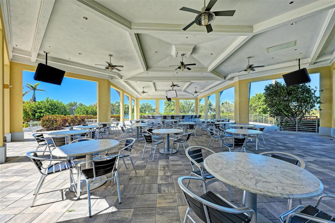
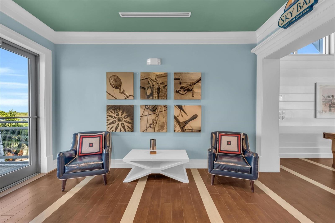
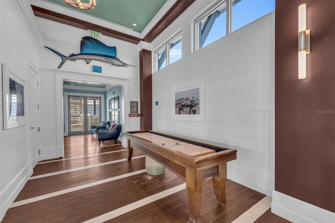
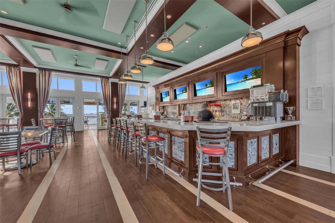
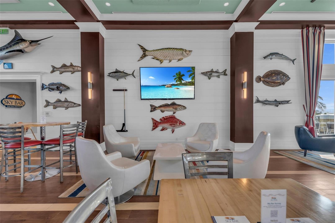
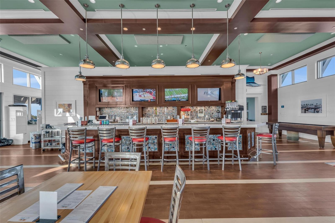
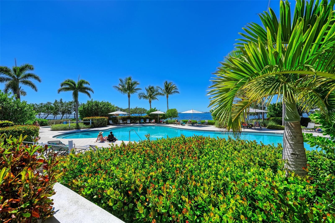
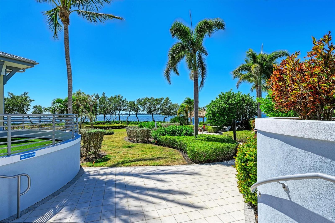
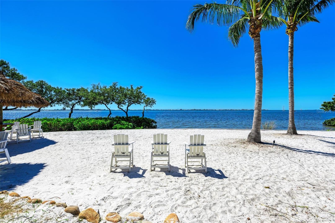
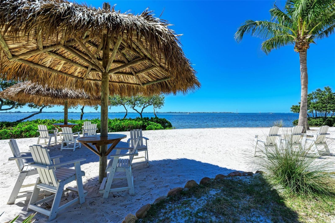
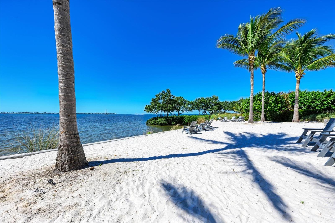
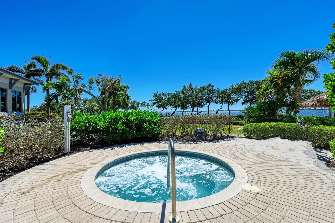
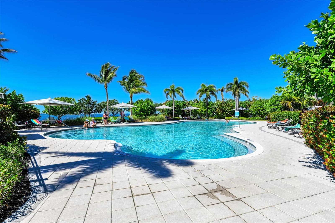
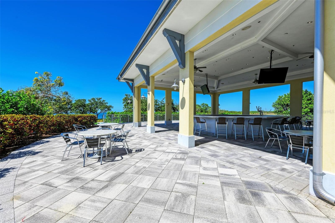
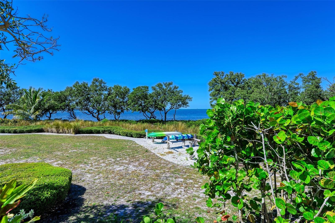
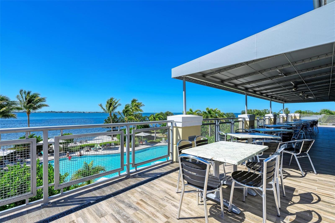
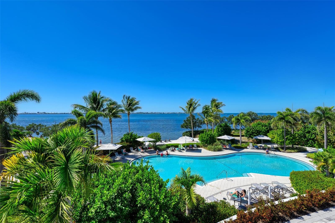
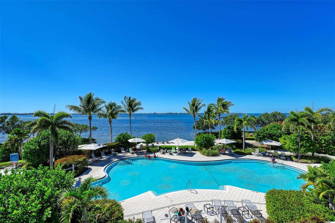
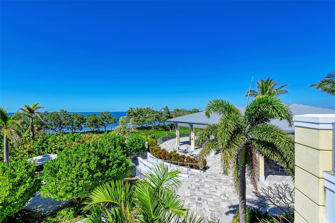
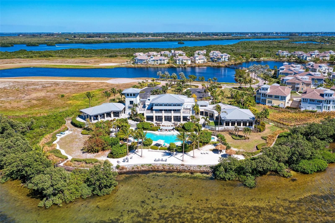
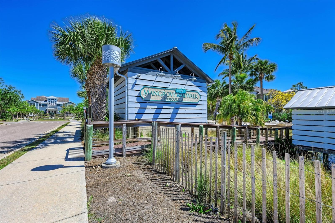
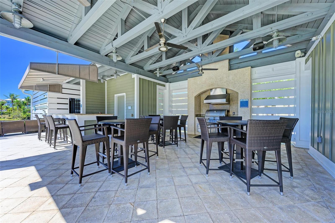
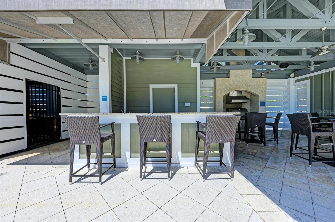
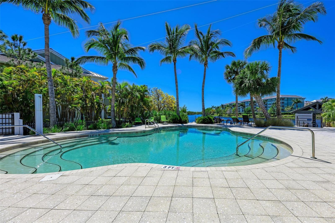
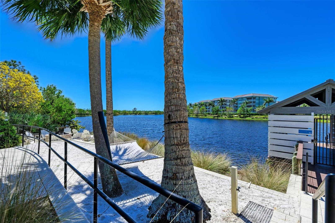
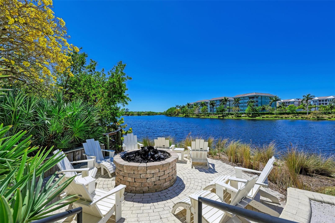
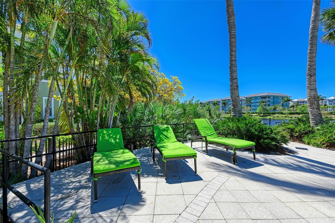

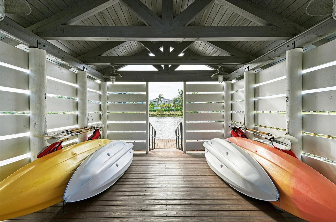
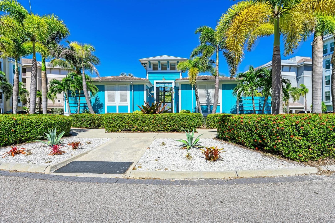
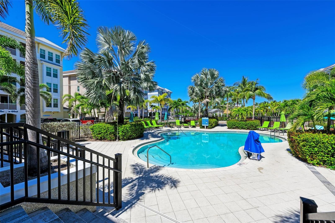
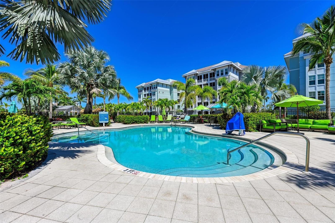
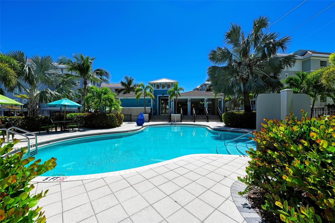
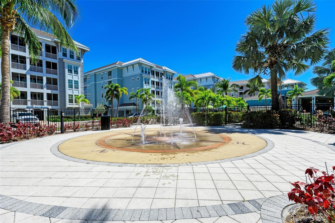
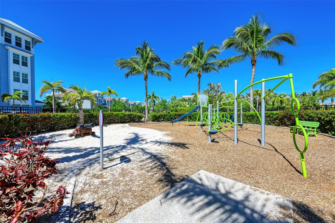
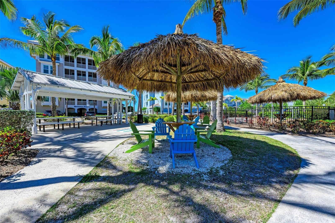
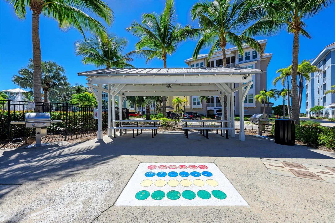
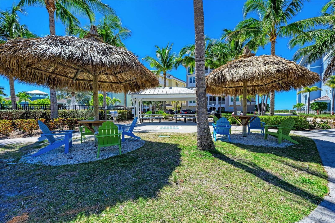
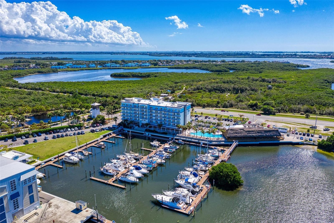
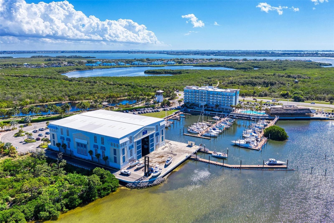
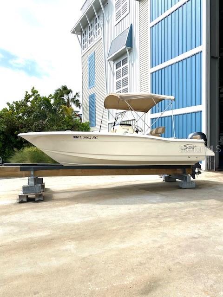
- MLS#: A4595001 ( Residential )
- Street Address: 282 Sapphire Lake Drive 201
- Viewed: 38
- Price: $925,000
- Price sqft: $335
- Waterfront: Yes
- Wateraccess: Yes
- Waterfront Type: Lagoon,Lake
- Year Built: 2013
- Bldg sqft: 2760
- Bedrooms: 3
- Total Baths: 3
- Full Baths: 3
- Garage / Parking Spaces: 2
- Days On Market: 353
- Additional Information
- Geolocation: 27.5039 / -82.6833
- County: MANATEE
- City: BRADENTON
- Zipcode: 34209
- Subdivision: Mangrove Walk On Harbour Isle
- Building: Mangrove Walk On Harbour Isle Ph 16
- Elementary School: Ida M. Stewart Elementary
- Middle School: Martha B. King Middle
- High School: Manatee High
- Provided by: KELLER WILLIAMS ON THE WATER
- Contact: Dennis Smith, LLC
- 941-729-7400

- DMCA Notice
-
DescriptionWelcome home to this beautiful, waterfront, easy, breezy coastal living home. It truly is seaside living at its best! Discover award winning Harbour Islegated, resort style living on gorgeous Anna Maria Sound. This popular Andros Grand unit offers dramatic sunset views over Sapphire Lake. You will love the upgrades in this home! Entertaining will be delightful in this bright open floor plan with exceptional finishes throughout this beautiful home. Custom window treatments are included throughout including draperies, plantation shutters, and shades. Living room with dramatic wood beamed vaulted ceiling, sunroom, dining room and a large kitchen with stainless appliances (most of which were purchased new in 2022), premium cabinetry, quartz counters, and a large island are featured in the open and airy plan. The primary retreat features serene water views, a luxurious large walk in shower, and a custom closet. Two additional large bedrooms (one with extensive custom cabinetry) and two more full baths round out this spacious living. From the 3rd floor observatory, enjoy expansive water views and breath taking sunsets. The home is LEED certified and has a large two car garage and your own private elevator. While inside the gates at Harbour Isle, explore two miles of neighborhood walking trails. Stroll to one of the four nearby heated neighborhood pools with outdoor grills, cabanas, a fire pit, a lap pool, and kayak launch for the 38 acre lake. End the day with an incredible sunset at the 23,000 square foot Beach Club overlooking Anna Maria Sound. The Beach Club features resort style amenities with the Sky Bar, Lounge, Pavilion, Fitness Center, Yoga Lawn, Event Lawn, resort pool, hot tub, and a private beach to launch a kayak in the Sound. Just outside the gates of Harbour Isle, youll find the Margaritaville inspired Compass Hotel, Safe Harbour Marina, and Floridays waterfront tiki restaurant. Cross the Manatee Bridge and youre on Anna Maria Island with its sugar sand beaches and quaint island charm and just minutes away you will find the natural beauty of Robinson Preserve with kayaking, walking trails, and bike paths. Wait no longer! Its time to start living your best life. Live, relax, enjoy an active lifestyle in this beautiful home! Make your appointment today! View video copy and paste:https://vimeo.com/902604974
Property Location and Similar Properties
All
Similar
Features
Waterfront Description
- Lagoon
- Lake
Appliances
- Dishwasher
- Disposal
- Dryer
- Electric Water Heater
- Microwave
- Range
- Refrigerator
- Washer
Association Amenities
- Wheelchair Access
Home Owners Association Fee
- 414.00
Home Owners Association Fee Includes
- Pool
- Escrow Reserves Fund
- Insurance
- Maintenance Structure
- Maintenance Grounds
- Management
- Pest Control
- Private Road
- Recreational Facilities
- Security
- Trash
Association Name
- Resource Property Management/ Kaitlyn Morkus
Association Phone
- 941-348-2912
Carport Spaces
- 0.00
Close Date
- 0000-00-00
Cooling
- Central Air
- Zoned
Country
- US
Covered Spaces
- 0.00
Exterior Features
- Lighting
- Sidewalk
- Storage
Flooring
- Ceramic Tile
Garage Spaces
- 2.00
Heating
- Central
- Electric
- Zoned
High School
- Manatee High
Insurance Expense
- 0.00
Interior Features
- Cathedral Ceiling(s)
- Ceiling Fans(s)
- Crown Molding
- Elevator
- High Ceilings
- Kitchen/Family Room Combo
- Open Floorplan
- Solid Surface Counters
- Split Bedroom
- Tray Ceiling(s)
- Vaulted Ceiling(s)
- Walk-In Closet(s)
- Window Treatments
Legal Description
- UNIT 282C MANGROVE WALK ON HARBOUR ISLE PI#73624.0735/9
Levels
- Multi/Split
Living Area
- 2159.00
Lot Features
- Conservation Area
- In County
- Near Marina
- Near Public Transit
- Private
Middle School
- Martha B. King Middle
Area Major
- 34209 - Bradenton/Palma Sola
Net Operating Income
- 0.00
Occupant Type
- Owner
Open Parking Spaces
- 0.00
Other Expense
- 0.00
Parcel Number
- 7362407359
Pets Allowed
- Yes
Property Type
- Residential
Roof
- Metal
- Tile
School Elementary
- Ida M. Stewart Elementary
Sewer
- Public Sewer
Style
- Craftsman
- Custom
- Elevated
- Florida
- Key West
Tax Year
- 2023
Township
- 34S
Unit Number
- 201
Utilities
- Cable Connected
- Electricity Connected
- Phone Available
- Public
- Sewer Connected
- Street Lights
- Underground Utilities
- Water Available
Views
- 38
Virtual Tour Url
- https://my.matterport.com/show/?m=guoZVC2rdHt
Water Source
- Public
Year Built
- 2013
Zoning Code
- PDP
Listing Data ©2025 Pinellas/Central Pasco REALTOR® Organization
The information provided by this website is for the personal, non-commercial use of consumers and may not be used for any purpose other than to identify prospective properties consumers may be interested in purchasing.Display of MLS data is usually deemed reliable but is NOT guaranteed accurate.
Datafeed Last updated on January 2, 2025 @ 12:00 am
©2006-2025 brokerIDXsites.com - https://brokerIDXsites.com
Sign Up Now for Free!X
Call Direct: Brokerage Office: Mobile: 727.710.4938
Registration Benefits:
- New Listings & Price Reduction Updates sent directly to your email
- Create Your Own Property Search saved for your return visit.
- "Like" Listings and Create a Favorites List
* NOTICE: By creating your free profile, you authorize us to send you periodic emails about new listings that match your saved searches and related real estate information.If you provide your telephone number, you are giving us permission to call you in response to this request, even if this phone number is in the State and/or National Do Not Call Registry.
Already have an account? Login to your account.

