
- Jackie Lynn, Broker,GRI,MRP
- Acclivity Now LLC
- Signed, Sealed, Delivered...Let's Connect!
Featured Listing

12976 98th Street
- Home
- Property Search
- Search results
- 5301 Laurel Oak Court, NORTH PORT, FL 34287
Property Photos
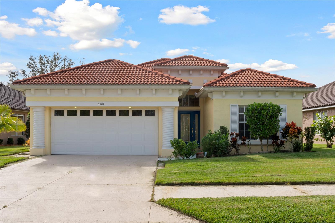




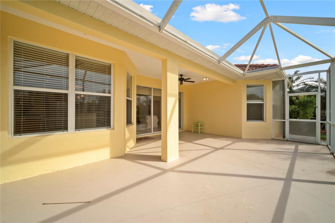

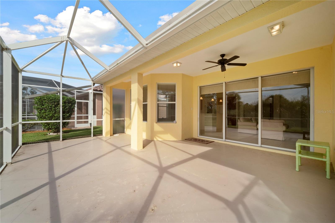
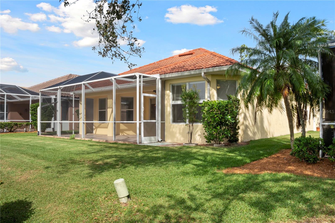
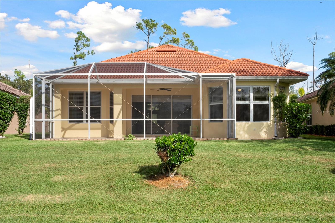

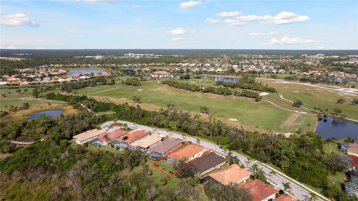
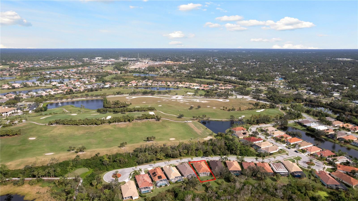
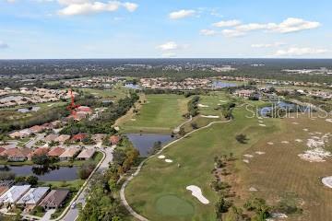
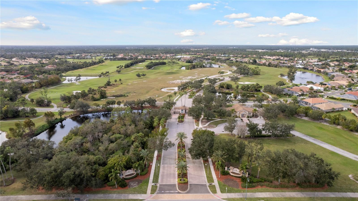

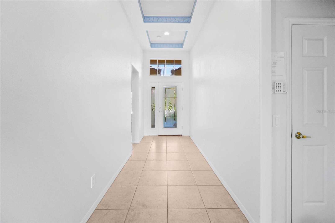
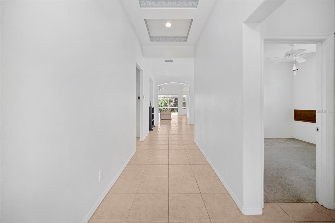
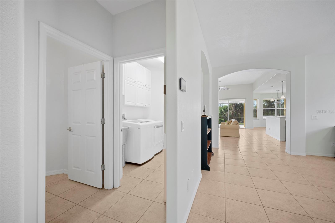
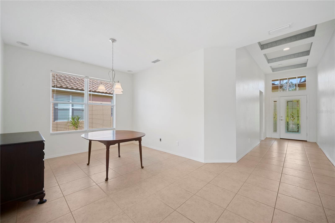
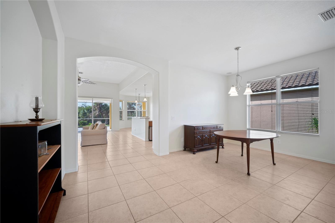
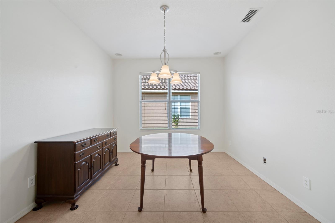
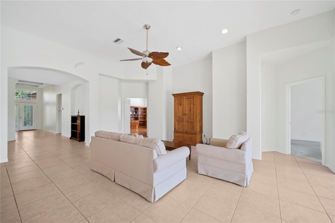
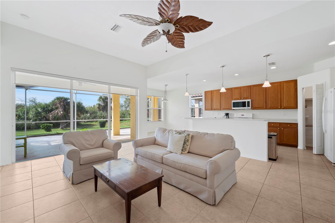
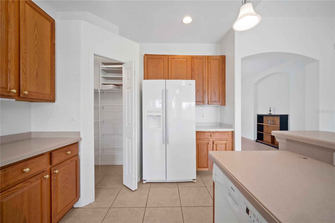

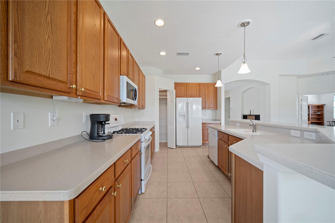
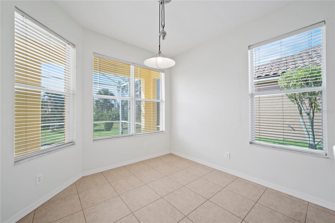
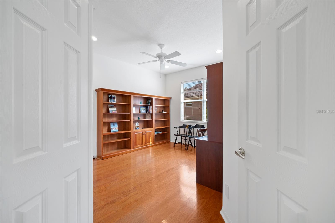

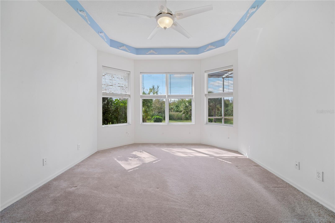

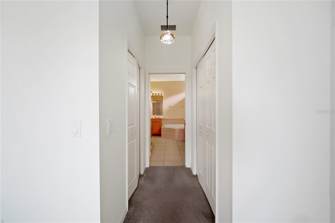
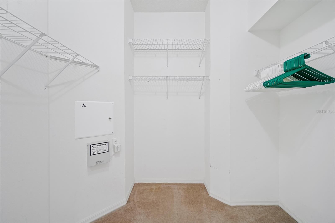
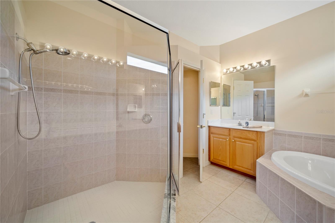
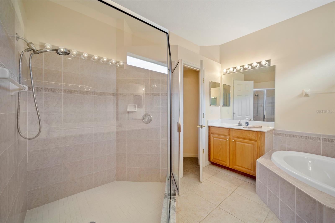
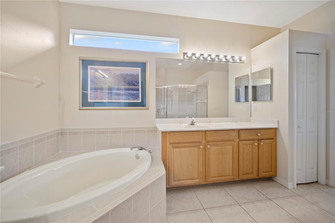

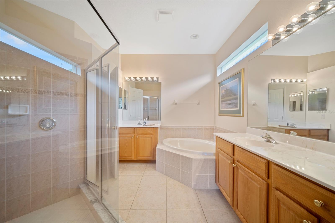
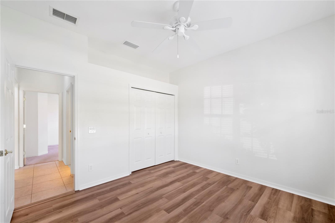
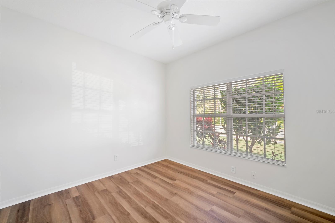
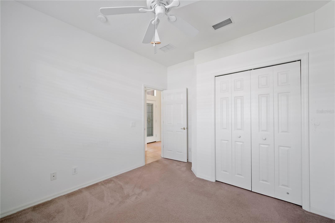
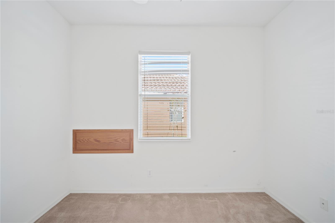
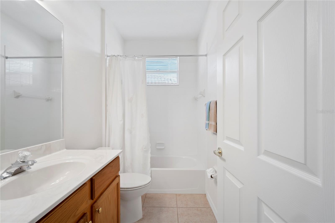
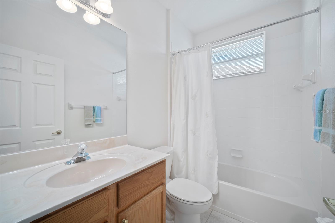
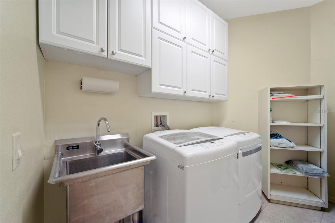
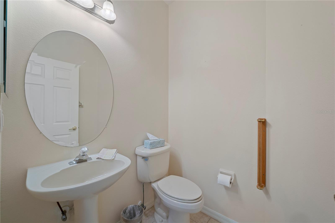
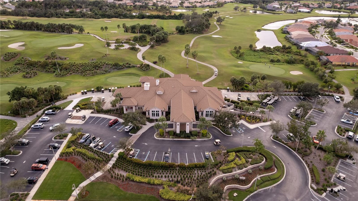
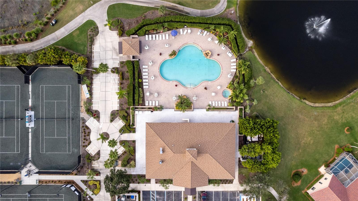
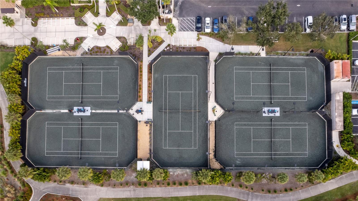
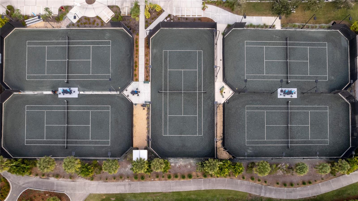
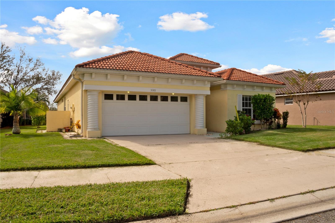
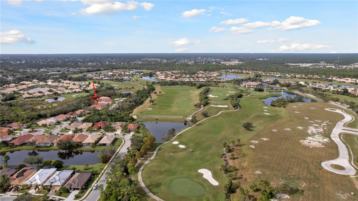
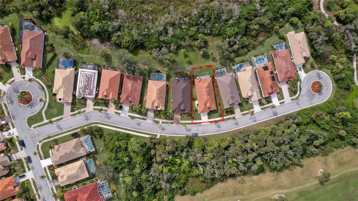
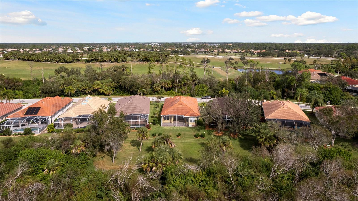
- MLS#: A4592177 ( Residential )
- Street Address: 5301 Laurel Oak Court
- Viewed: 3
- Price: $504,000
- Price sqft: $169
- Waterfront: No
- Year Built: 2003
- Bldg sqft: 2979
- Bedrooms: 3
- Total Baths: 3
- Full Baths: 2
- 1/2 Baths: 1
- Garage / Parking Spaces: 2
- Days On Market: 309
- Additional Information
- Geolocation: 27.0552 / -82.2196
- County: SARASOTA
- City: NORTH PORT
- Zipcode: 34287
- Subdivision: Heron Creek
- Elementary School: Glenallen Elementary
- Middle School: Heron Creek Middle
- High School: North Port High
- Provided by: SANDERLING REAL ESTATE
- Contact: Grant Burns
- 888-809-1500
- DMCA Notice
-
DescriptionEnjoy this fine golfing community featuring a 27 Hole championship golf course. The house is located just inside Heron Creek Community off Sumter Blvd. This home is walking distance to the clubhouse amenities. Enjoy cooking and entertaining in this fabulous kitchen with light wood cabinetry, Corian countertops and breakfast bar, newer (2022) Stainless Steel appliances including gas cooking ,closet pantry and coffee bar. The breakfast nook overlooking the woods in back is a great place to start your day. The home is an open concept floor plan of 3 bedrooms, 2 1/2 baths, and a generous size great room with triple sliders complete with blinds leading out to the lanai. There is a den\study with built in bookcase, wood flooring and a double door entry. Add a sleeper sofa for short term needs. The formal dining room is perfect for entertaining family and friends. The luxury of the master bedroom features an ensuite bath with walk in shower, garden tub, dual sinks, walk in closet . This split floor plan offering two additional bedrooms and a shared bath provides the ultimate privacy for you and your guests. There are lots of extra touches in this home such as the arches and niches that exude character. The view out back is very quiet and wooded ! The AC is new in 2023, as well as newer appliances in the kitchen. Tile throughout the main living area and oversize garage big enough for 2 cars AND a golf cart! Live life in the heart of Heron Creek Golf and Country Club where you can enjoy 27 holes of golf on this Arthur Hills designed golf course. Home is one block from driving range. There is also a practice facility, 5 Har Tru tennis courts, resort style heated community pool with spa, fitness center, 21,000 sq ft Clubhouse offering fine and casual dining. Great value for the money so Come see sooner than later.
Property Location and Similar Properties
All
Similar
Features
Appliances
- Dishwasher
- Disposal
- Dryer
- Gas Water Heater
- Microwave
- Range
- Refrigerator
- Washer
Home Owners Association Fee
- 1086.00
Home Owners Association Fee Includes
- Maintenance Grounds
- Recreational Facilities
Association Name
- Laura Luera
Association Phone
- 866-473-2573
Carport Spaces
- 0.00
Close Date
- 0000-00-00
Cooling
- Central Air
Country
- US
Covered Spaces
- 0.00
Exterior Features
- Irrigation System
- Lighting
- Rain Gutters
- Sidewalk
Flooring
- Carpet
- Ceramic Tile
- Wood
Garage Spaces
- 2.00
Heating
- Electric
High School
- North Port High
Insurance Expense
- 0.00
Interior Features
- Cathedral Ceiling(s)
- Ceiling Fans(s)
- Eat-in Kitchen
- High Ceilings
- Kitchen/Family Room Combo
- Primary Bedroom Main Floor
- Open Floorplan
- Solid Surface Counters
- Solid Wood Cabinets
- Tray Ceiling(s)
- Walk-In Closet(s)
- Window Treatments
Legal Description
- LOT 413 HERON CREEK UNIT 4
Levels
- One
Living Area
- 2172.00
Middle School
- Heron Creek Middle
Area Major
- 34287 - North Port/Venice
Net Operating Income
- 0.00
Occupant Type
- Vacant
Open Parking Spaces
- 0.00
Other Expense
- 0.00
Parcel Number
- 0991060413
Parking Features
- Garage Door Opener
Pets Allowed
- Yes
Property Type
- Residential
Roof
- Tile
School Elementary
- Glenallen Elementary
Sewer
- Public Sewer
Style
- Florida
Tax Year
- 2023
Township
- 39S
Utilities
- BB/HS Internet Available
- Cable Connected
- Electricity Connected
- Fire Hydrant
- Natural Gas Connected
- Public
- Sewer Connected
- Sprinkler Recycled
- Street Lights
- Water Connected
Virtual Tour Url
- https://www.propertypanorama.com/instaview/stellar/A4592177
Water Source
- Public
Year Built
- 2003
Zoning Code
- RSF2
Listing Data ©2024 Pinellas/Central Pasco REALTOR® Organization
The information provided by this website is for the personal, non-commercial use of consumers and may not be used for any purpose other than to identify prospective properties consumers may be interested in purchasing.Display of MLS data is usually deemed reliable but is NOT guaranteed accurate.
Datafeed Last updated on October 16, 2024 @ 12:00 am
©2006-2024 brokerIDXsites.com - https://brokerIDXsites.com
Sign Up Now for Free!X
Call Direct: Brokerage Office: Mobile: 727.710.4938
Registration Benefits:
- New Listings & Price Reduction Updates sent directly to your email
- Create Your Own Property Search saved for your return visit.
- "Like" Listings and Create a Favorites List
* NOTICE: By creating your free profile, you authorize us to send you periodic emails about new listings that match your saved searches and related real estate information.If you provide your telephone number, you are giving us permission to call you in response to this request, even if this phone number is in the State and/or National Do Not Call Registry.
Already have an account? Login to your account.

