
- Jackie Lynn, Broker,GRI,MRP
- Acclivity Now LLC
- Signed, Sealed, Delivered...Let's Connect!
Featured Listing

12976 98th Street
- Home
- Property Search
- Search results
- 106 81st Street, HOLMES BEACH, FL 34217
Property Photos
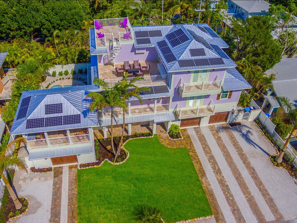



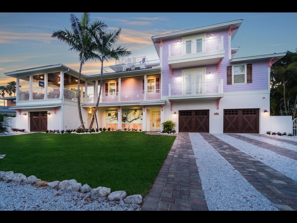

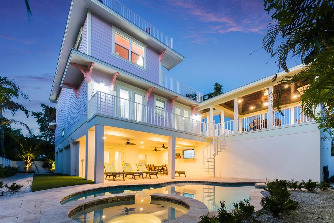
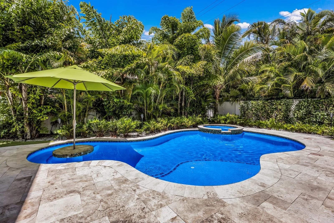
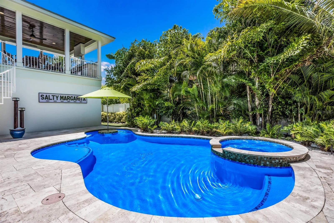
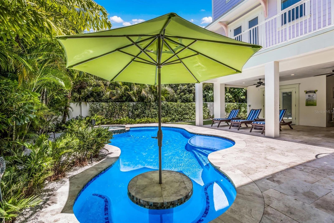
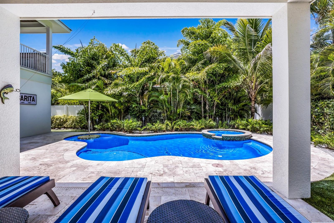


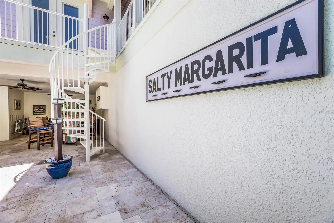
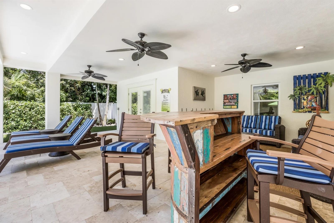

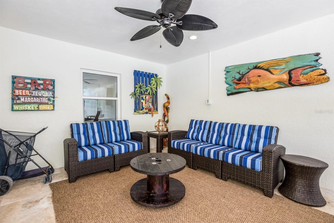
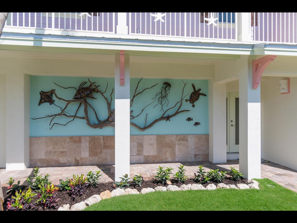
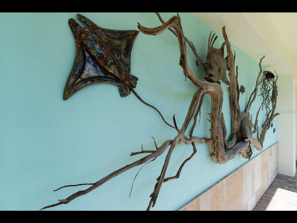
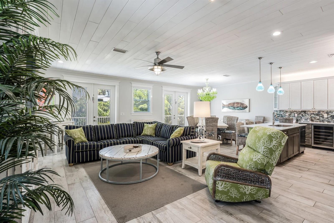
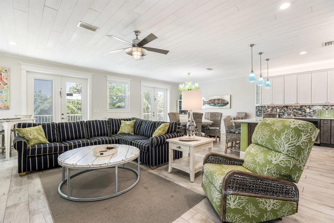

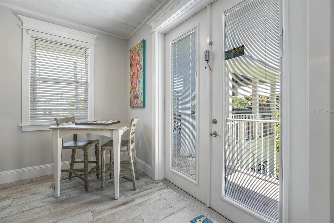
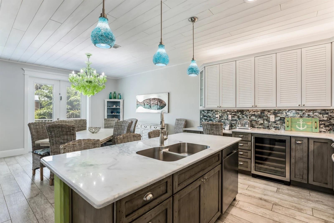
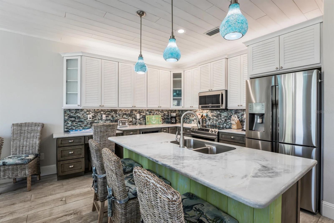

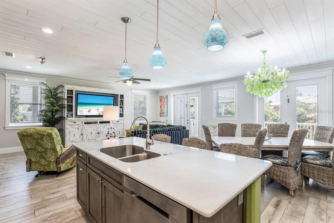
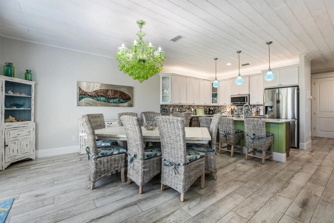
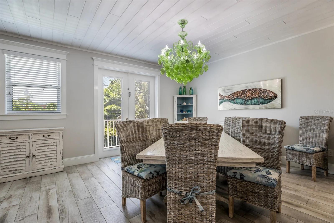
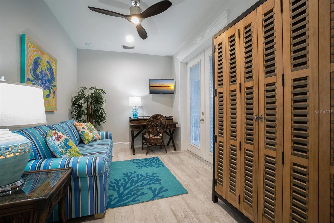
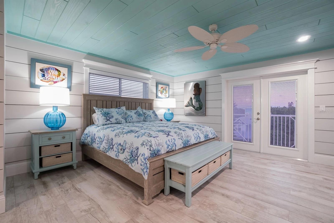


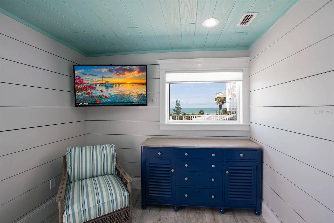
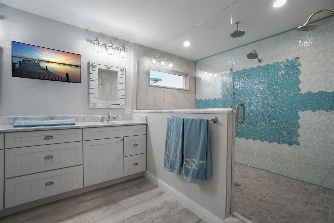
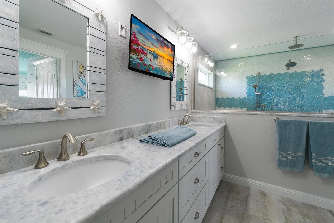
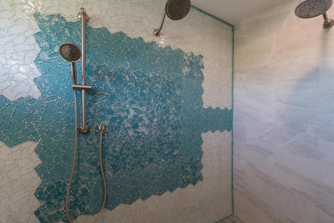
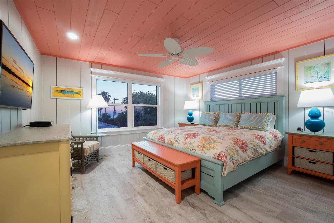
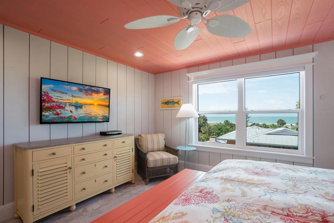
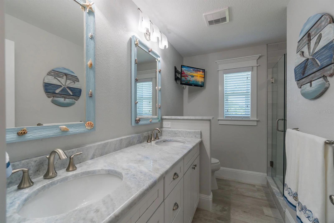
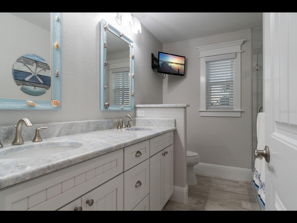

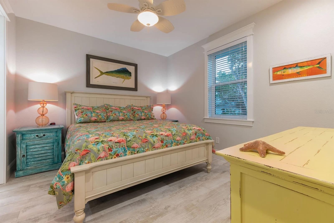
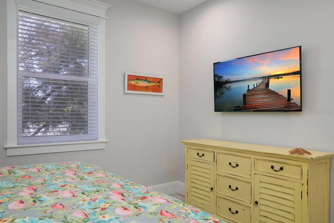
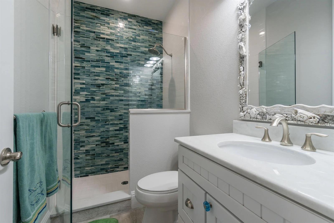
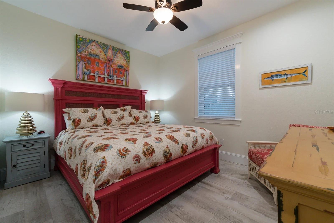
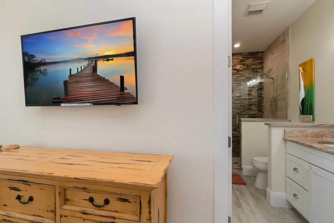
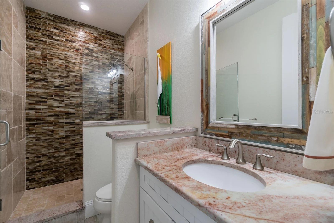
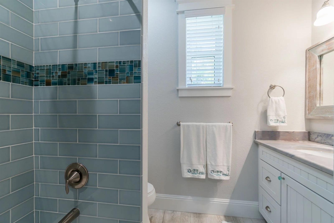
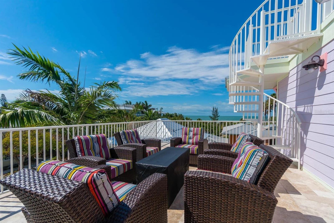
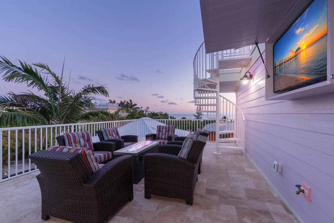
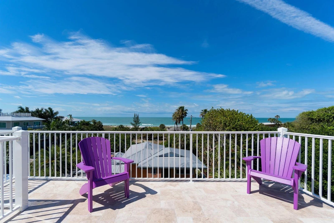

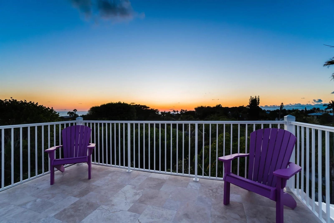
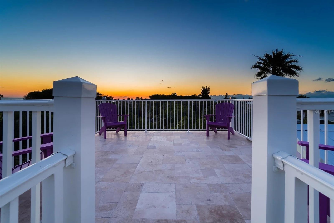
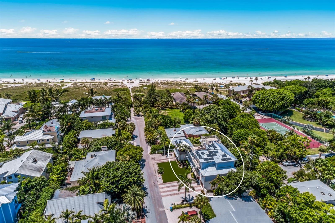

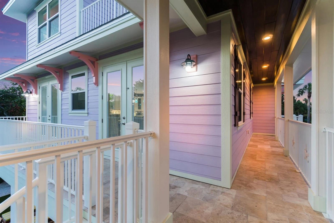
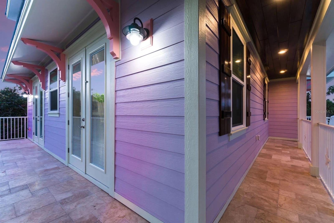
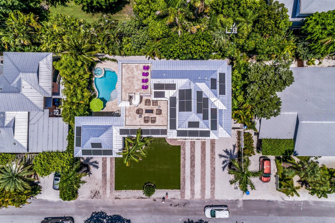
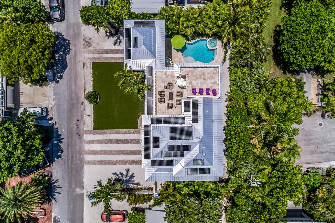


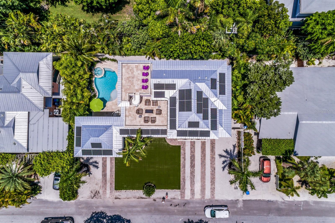

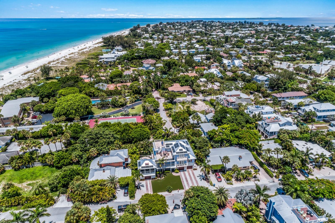
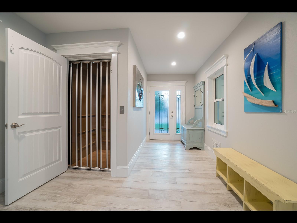
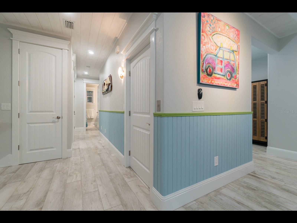
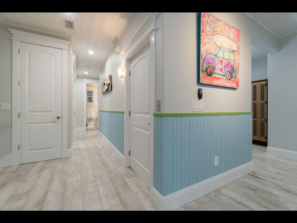
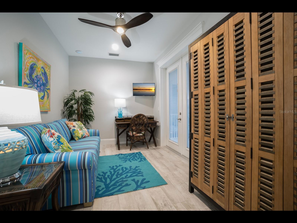

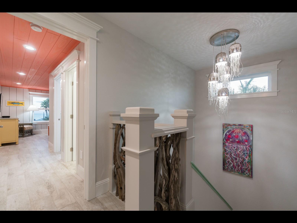

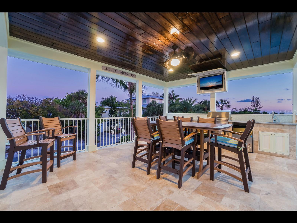

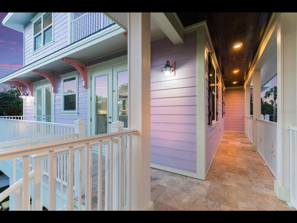


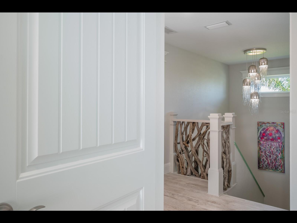
- MLS#: A4591475 ( Residential )
- Street Address: 106 81st Street
- Viewed: 20
- Price: $4,995,000
- Price sqft: $967
- Waterfront: No
- Year Built: 2017
- Bldg sqft: 5164
- Bedrooms: 4
- Total Baths: 5
- Full Baths: 5
- Garage / Parking Spaces: 2
- Days On Market: 314
- Additional Information
- Geolocation: 27.5192 / -82.7279
- County: MANATEE
- City: HOLMES BEACH
- Zipcode: 34217
- Subdivision: Holmes Beach Dev 1st
- Provided by: RE/MAX ALLIANCE GROUP
- Contact: George DeSear
- 941-778-7777
- DMCA Notice
-
DescriptionDiscover unparalleled luxury living on Anna Maria Island! This extraordinary 4 bedroom coastal home is meticulously designed to offer the ultimate experience in beachside living. Just steps away from one of the world's best beaches, this residence is a masterpiece where every detail is thoughtfully curated for your utmost comfort. Indulge in the sheer elegance of three expansive travertine covered terraces, each serving as a private oasis with breathtaking views of the Gulf of Mexico. The second level terrace boasts a covered summer kitchen, complete with a grill, sink, and ice machine, providing the perfect space to entertain beside the large heated pool and spa below. On the third level, an open terrace with a fire pit offers views of the Gulf, while a rooftop terrace crowns the residence, offering panoramic views from the Gulf to the Skyway Bridge. Designed for both relaxation and entertainment, this home is equipped with an elevator for easy access to all floors. Enjoy the best in low maintenance and high performance, thanks to over 9000 watts of solar power. The ground floor features two garagesone for two cars and another for a golf cart, kayaks, beach essentials, or personal storage. The second floor living/great room and dining area open up to the summer kitchen patio terrace through French doors, creating a seamless indoor outdoor experience. The gourmet kitchen is a chef's dream, boasting state of the art appliances and a wine cooler. With four master en suite bedrooms, including an office/media room on the second floor and the expansive master and guest suites on the third floor, this home offers unparalleled comfort and privacy. Whether you're considering an annual rental income opportunity or wish to explore the exquisite features in person, contact either of our listing agents to discuss your dreams of coastal living and to schedule an exclusive showing. Your unique island sanctuary awaits!
Property Location and Similar Properties
All
Similar
Features
Appliances
- Bar Fridge
- Dishwasher
- Disposal
- Dryer
- Range
- Refrigerator
- Washer
- Wine Refrigerator
Home Owners Association Fee
- 0.00
Carport Spaces
- 0.00
Close Date
- 0000-00-00
Cooling
- Central Air
Country
- US
Covered Spaces
- 0.00
Exterior Features
- Balcony
- Irrigation System
- Lighting
- Outdoor Kitchen
- Outdoor Shower
- Sliding Doors
- Storage
Fencing
- Fenced
Flooring
- Tile
Furnished
- Furnished
Garage Spaces
- 2.00
Heating
- Central
Insurance Expense
- 0.00
Interior Features
- Cathedral Ceiling(s)
- Ceiling Fans(s)
- Central Vaccum
- Elevator
- Solid Surface Counters
- Solid Wood Cabinets
- Vaulted Ceiling(s)
- Walk-In Closet(s)
Legal Description
- WLY 40 FT OF LOT 7
- LOT 8 BLK A HOLMES BEACH DEV FIRST UNIT ALSO IN SEC 19-34-16; SUBJ TO 3 FT EASMT OVER NLY LN THEREOF PI#71202.0000/6
Levels
- Three Or More
Living Area
- 2980.00
Lot Features
- FloodZone
- Oversized Lot
- Paved
Area Major
- 34217 - Holmes Beach/Bradenton Beach
Net Operating Income
- 0.00
Occupant Type
- Tenant
Open Parking Spaces
- 0.00
Other Expense
- 0.00
Other Structures
- Outdoor Kitchen
- Storage
Parcel Number
- 7120200006
Parking Features
- Garage Door Opener
- Golf Cart Parking
Pool Features
- Gunite
- Heated
- In Ground
Property Type
- Residential
Roof
- Metal
Sewer
- Public Sewer
Style
- Elevated
Tax Year
- 2021
Township
- 34
Utilities
- Cable Connected
- Public
View
- Pool
- Water
Views
- 20
Water Source
- Public
Year Built
- 2017
Zoning Code
- R2
Listing Data ©2024 Pinellas/Central Pasco REALTOR® Organization
The information provided by this website is for the personal, non-commercial use of consumers and may not be used for any purpose other than to identify prospective properties consumers may be interested in purchasing.Display of MLS data is usually deemed reliable but is NOT guaranteed accurate.
Datafeed Last updated on October 16, 2024 @ 12:00 am
©2006-2024 brokerIDXsites.com - https://brokerIDXsites.com
Sign Up Now for Free!X
Call Direct: Brokerage Office: Mobile: 727.710.4938
Registration Benefits:
- New Listings & Price Reduction Updates sent directly to your email
- Create Your Own Property Search saved for your return visit.
- "Like" Listings and Create a Favorites List
* NOTICE: By creating your free profile, you authorize us to send you periodic emails about new listings that match your saved searches and related real estate information.If you provide your telephone number, you are giving us permission to call you in response to this request, even if this phone number is in the State and/or National Do Not Call Registry.
Already have an account? Login to your account.

