
- Jackie Lynn, Broker,GRI,MRP
- Acclivity Now LLC
- Signed, Sealed, Delivered...Let's Connect!
Featured Listing

12976 98th Street
- Home
- Property Search
- Search results
- 5145 96th Street E, BRADENTON, FL 34211
Property Photos


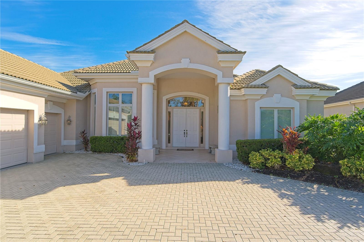
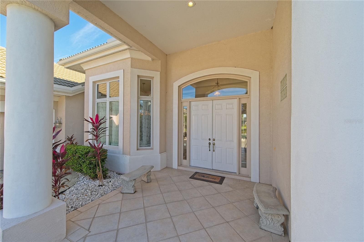
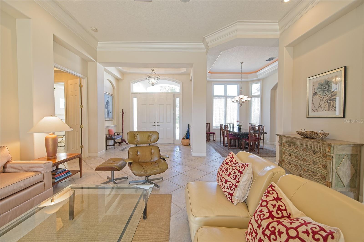



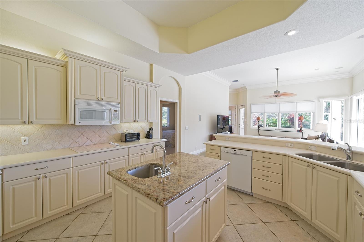
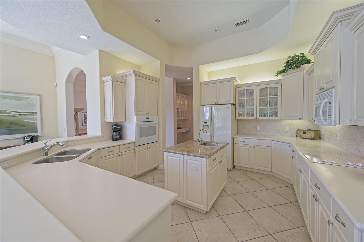

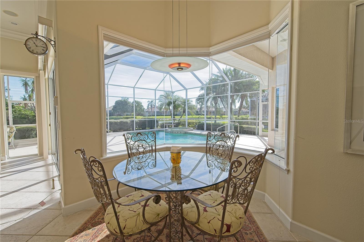
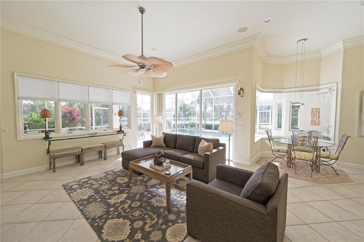
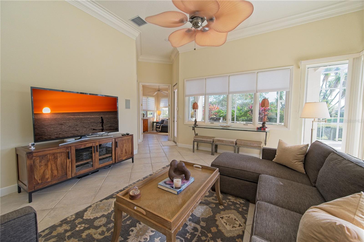
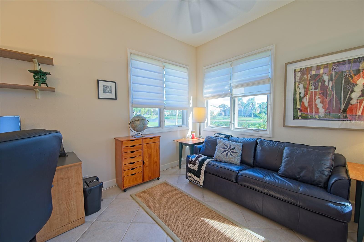
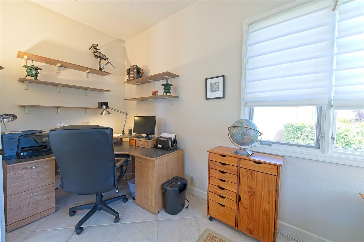

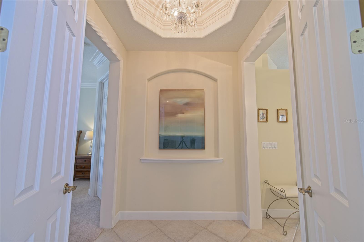




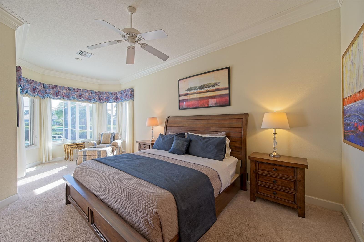

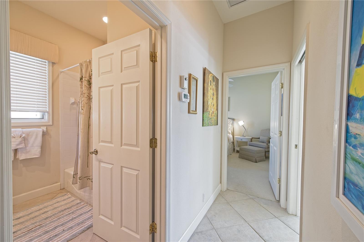
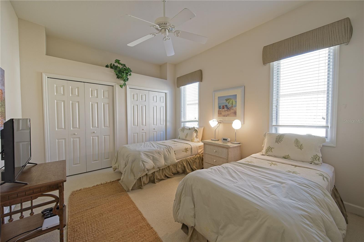

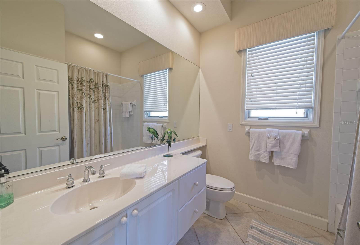
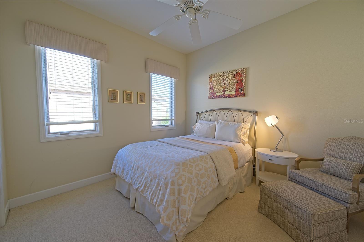

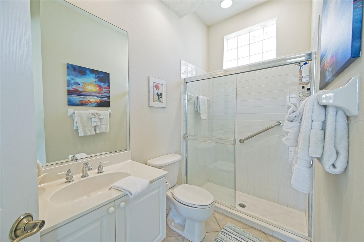


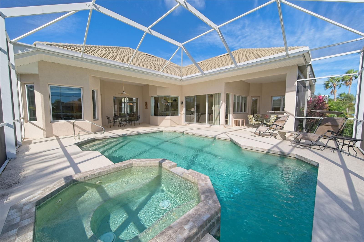
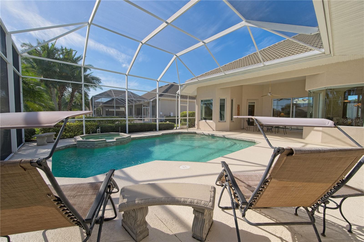



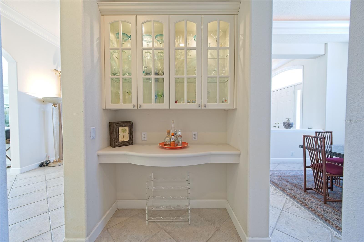
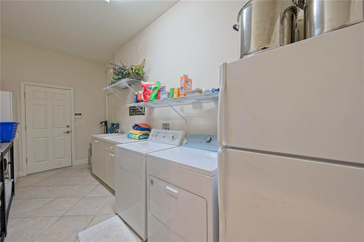



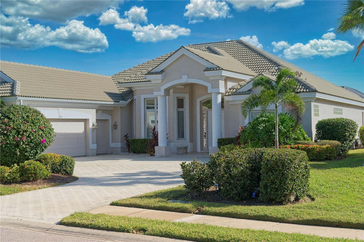
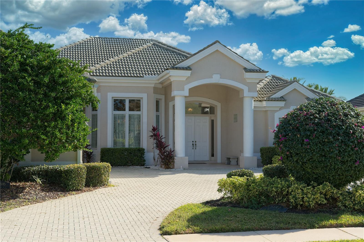

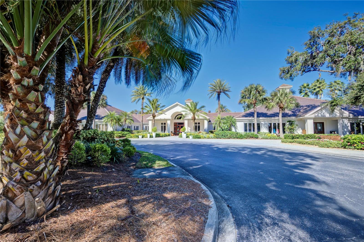

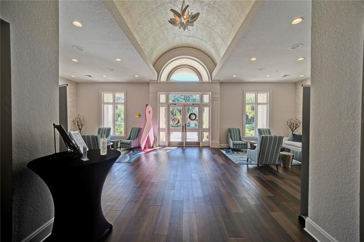
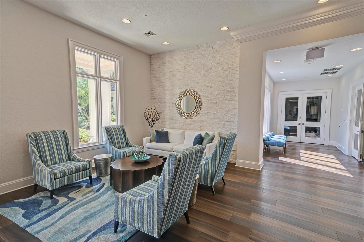



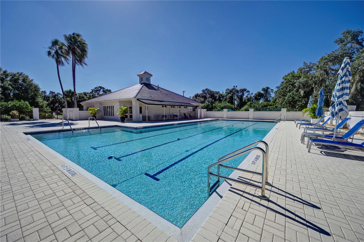
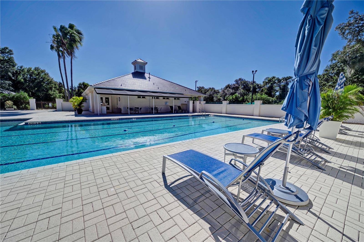
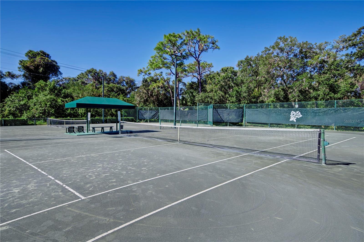
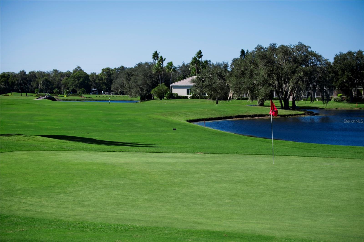
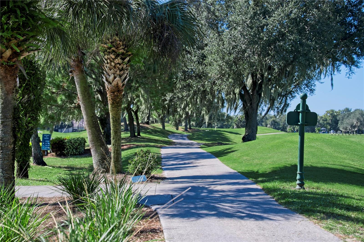
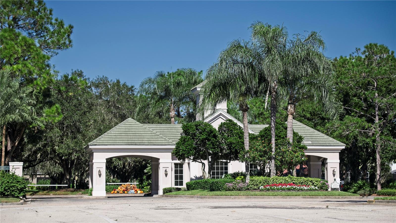

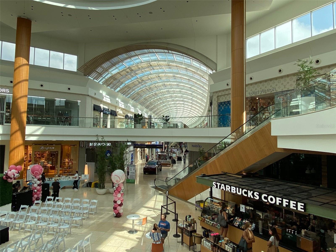
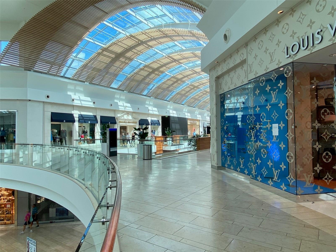
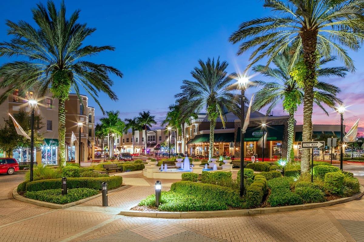
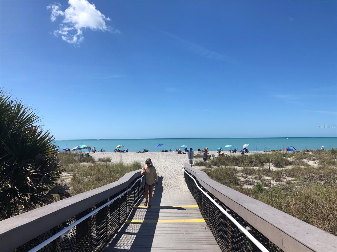
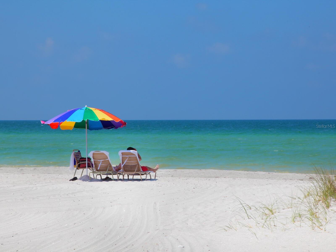
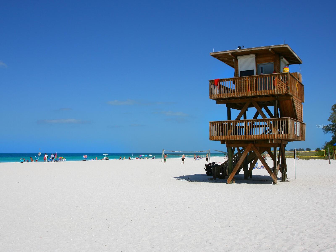
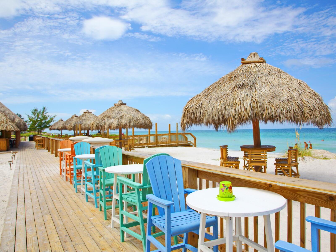
- MLS#: A4590810 ( Residential Lease )
- Street Address: 5145 96th Street E
- Viewed: 18
- Price: $5,800
- Price sqft: $1
- Waterfront: No
- Year Built: 2002
- Bldg sqft: 4275
- Bedrooms: 3
- Total Baths: 3
- Full Baths: 3
- Garage / Parking Spaces: 3
- Days On Market: 322
- Additional Information
- Geolocation: 27.4469 / -82.4453
- County: MANATEE
- City: BRADENTON
- Zipcode: 34211
- Subdivision: Rosedale Highlands Subphase B
- Elementary School: Braden River Elementary
- Middle School: Dr Mona Jain Middle
- High School: Lakewood Ranch High
- Provided by: BEYOND REALTY LLC
- Contact: Mia McKeehan
- 941-467-4673
- DMCA Notice
-
Description***AVAILABLE MAY 1, 2024 FOR ANNUAL LEASE*** Welcome to gated resort style living in Rosedale Golf and Country Club minutes to I 75 for quick access to Tampa, St. Petersburg, Lakewood Ranch, Bradenton and Sarasota. This elegant executive furnished rental offers 3 private bedrooms, 3 full bathrooms, an office and a gorgeous pool and spa overlooking the water. The beautiful and expansive screened patio offers a wet bar, grill, lounge area, 2 covered sitting and entertainment areas and lake views, facing east for sunrises. This residence is also unique in that it offers a rare 3 car garage and circular paver driveway, with parking for multiple vehicles. Other bonuses include a separate laundry room with full size washer and dryer, utility sink, tankless water heater, multiple AC zones, dry bar, built in cabinetry and storage, formal dining room, formal living room, and family room open to the kitchen surrounded by walls of sliding glass doors that open to the patio perfect for year round relaxing in comfort and elegance. The primary suite on the South wing of the residence features a King size bed, sitting area with doors to the pool, massive walk in closet, and spacious bathroom with double sinks, soaking tub, walk in shower and private water closet. Two separate bedrooms and full bathrooms are located on the North wing of the residence, as well as a private study with access to the pool. This beautiful furnished home is available for annual lease starting May 1, 2024 at $6,500 per month. Internet/wifi, cable TV package, pest control, pool and lawn care are included in rent; tenant pays gas, water and electricity. Pets are allowed at owner's discretion and agreement to an additional monthly cleaning fee. Excellent fit for a high end corporate/executive annual lease. The Rosedale Golf and Country Club community is fully gated with two 24 hour staffed guard gated entrances. Membership to the Club is separate and includes access to the Club which features a social calendar, resort style remodeled clubhouse and dining facility, fitness center, tennis, Olympic sized swimming pool, charging privileges and more. The Country Club also offers a coveted Par 72 Championship golf course designed by Ted McAnlis and is consistently ranked as a top course in the Lakewood Ranch area. The location is ideal to all the area has to offer, conveniently located only a few minutes off I 75 with only a 5 minute drive to downtown Lakewood Ranch, Lakewood Ranch High School, 10 minutes to University Town Center luxury shopping and dining, 20 minutes to downtown Sarasota, 40 minutes from Tampa and St. Petersburg, 10 minutes to Lakewood Ranch Hospital and medical facilities, and only a thirty minute drive to world famous Gulf Coast beaches including Siesta Key, Anna Maria Island, Bradenton Beach and Longboat Key. HOA application of $100 per adult required before lease start date.
Property Location and Similar Properties
All
Similar
Features
Appliances
- Built-In Oven
- Cooktop
- Dishwasher
- Disposal
- Dryer
- Ice Maker
- Microwave
- Refrigerator
- Tankless Water Heater
- Washer
Association Amenities
- Cable TV
- Clubhouse
- Fitness Center
- Gated
- Golf Course
- Optional Additional Fees
- Pool
- Recreation Facilities
- Security
- Spa/Hot Tub
- Tennis Court(s)
- Vehicle Restrictions
Home Owners Association Fee
- 0.00
Association Name
- Resource Property Management
Association Phone
- (941) 348-2912
Carport Spaces
- 0.00
Close Date
- 0000-00-00
Cooling
- Central Air
Country
- US
Covered Spaces
- 0.00
Exterior Features
- Lighting
- Other
- Sliding Doors
Flooring
- Carpet
- Tile
Furnished
- Furnished
Garage Spaces
- 3.00
Heating
- Central
High School
- Lakewood Ranch High
Insurance Expense
- 0.00
Interior Features
- Built-in Features
- Ceiling Fans(s)
- Coffered Ceiling(s)
- Crown Molding
- Dry Bar
- Eat-in Kitchen
- High Ceilings
- Kitchen/Family Room Combo
- Open Floorplan
- Solid Surface Counters
- Split Bedroom
- Thermostat
- Walk-In Closet(s)
- Window Treatments
Levels
- One
Living Area
- 3059.00
Lot Features
- In County
- Near Golf Course
- Sidewalk
- Paved
Middle School
- Dr Mona Jain Middle
Area Major
- 34211 - Bradenton/Lakewood Ranch Area
Net Operating Income
- 0.00
Occupant Type
- Tenant
Open Parking Spaces
- 0.00
Other Expense
- 0.00
Owner Pays
- Cable TV
- Grounds Care
- Internet
- Pest Control
- Pool Maintenance
Parcel Number
- 579406509
Parking Features
- Circular Driveway
- Driveway
- Garage Faces Side
Pets Allowed
- Monthly Pet Fee
- Number Limit
- Yes
Pool Features
- Gunite
- Heated
- In Ground
- Lighting
- Screen Enclosure
Possession
- Rental Agreement
Property Type
- Residential Lease
School Elementary
- Braden River Elementary
Sewer
- Public Sewer
Tenant Pays
- Cleaning Fee
Utilities
- BB/HS Internet Available
- Cable Connected
- Public
View
- Water
Views
- 18
Virtual Tour Url
- https://www.propertypanorama.com/instaview/stellar/A4590810
Water Source
- Public
Year Built
- 2002
Listing Data ©2024 Pinellas/Central Pasco REALTOR® Organization
The information provided by this website is for the personal, non-commercial use of consumers and may not be used for any purpose other than to identify prospective properties consumers may be interested in purchasing.Display of MLS data is usually deemed reliable but is NOT guaranteed accurate.
Datafeed Last updated on October 16, 2024 @ 12:00 am
©2006-2024 brokerIDXsites.com - https://brokerIDXsites.com
Sign Up Now for Free!X
Call Direct: Brokerage Office: Mobile: 727.710.4938
Registration Benefits:
- New Listings & Price Reduction Updates sent directly to your email
- Create Your Own Property Search saved for your return visit.
- "Like" Listings and Create a Favorites List
* NOTICE: By creating your free profile, you authorize us to send you periodic emails about new listings that match your saved searches and related real estate information.If you provide your telephone number, you are giving us permission to call you in response to this request, even if this phone number is in the State and/or National Do Not Call Registry.
Already have an account? Login to your account.

