
- Jackie Lynn, Broker,GRI,MRP
- Acclivity Now LLC
- Signed, Sealed, Delivered...Let's Connect!
Featured Listing

12976 98th Street
- Home
- Property Search
- Search results
- 609 Golden Gate Point 301, SARASOTA, FL 34236
Property Photos
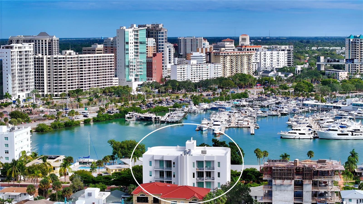

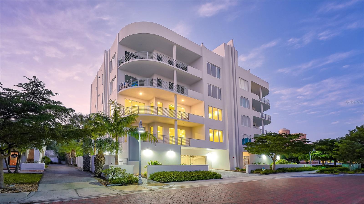
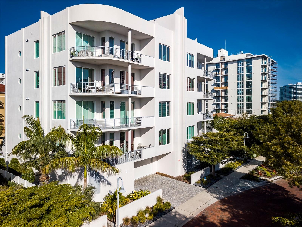
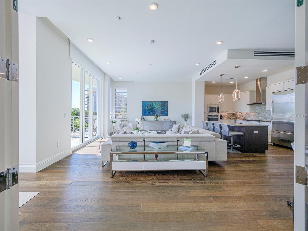
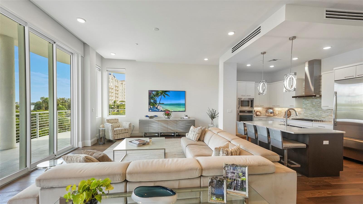
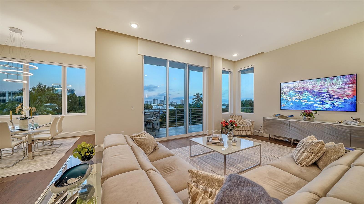
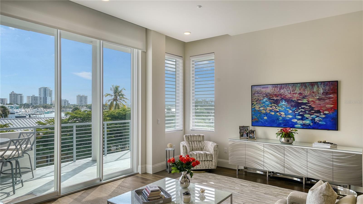
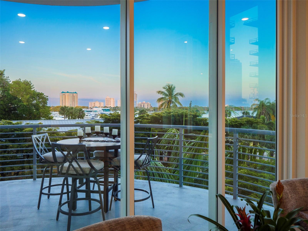
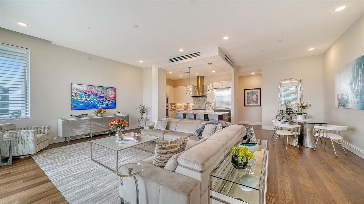
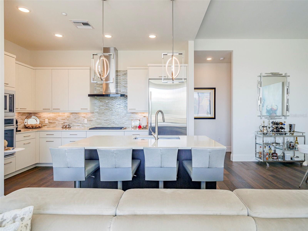
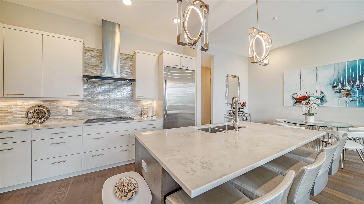
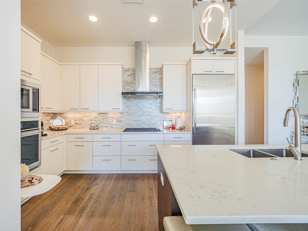

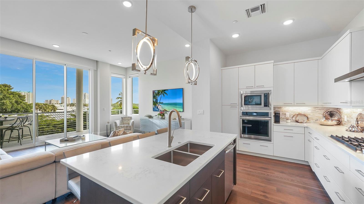
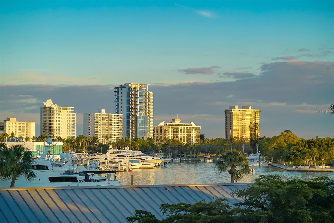
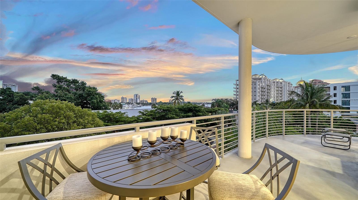
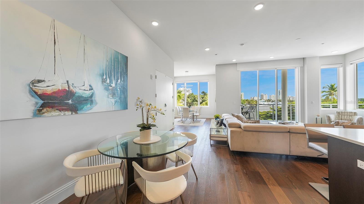

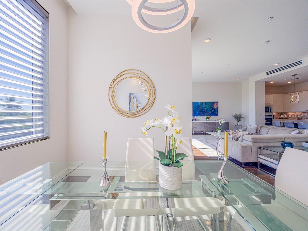
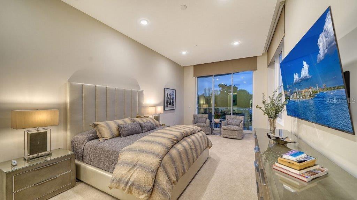
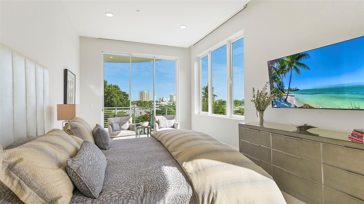
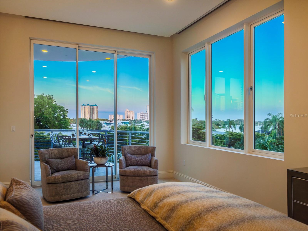

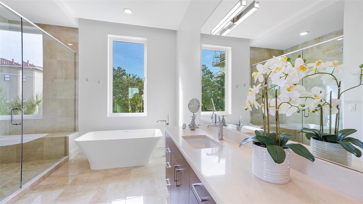


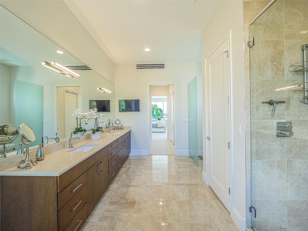
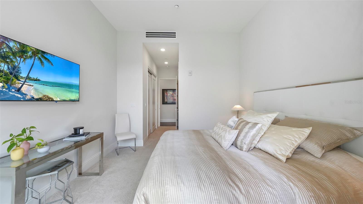
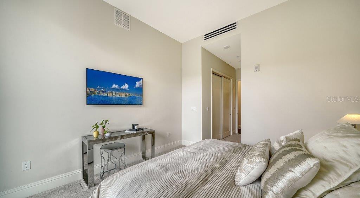
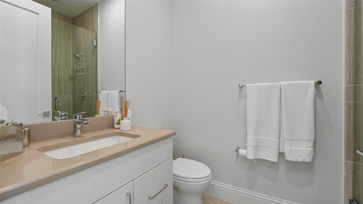
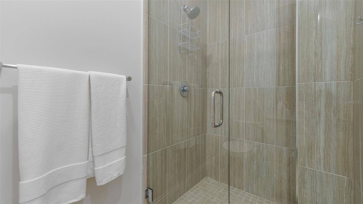
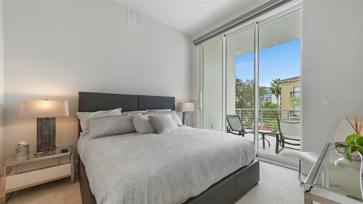
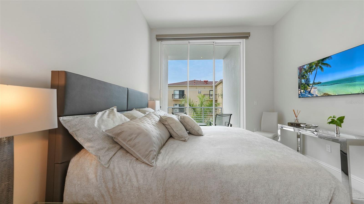
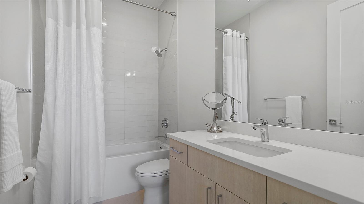
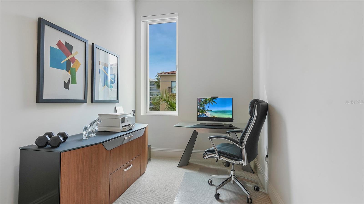

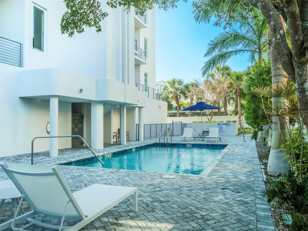
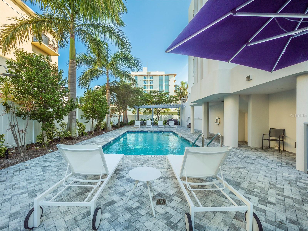
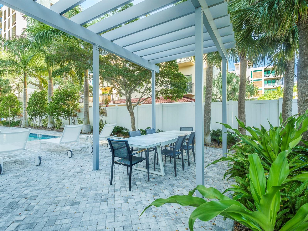
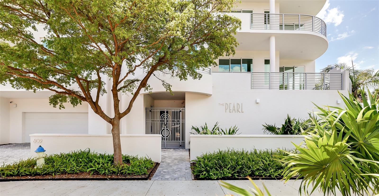
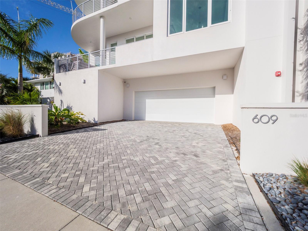
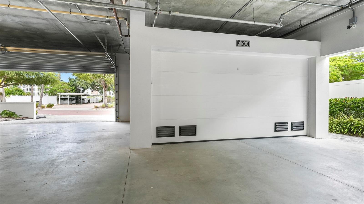
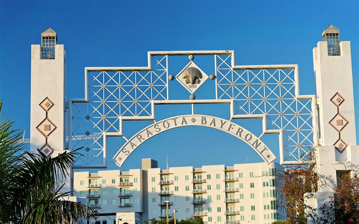
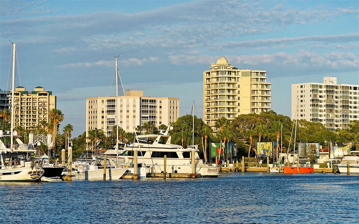
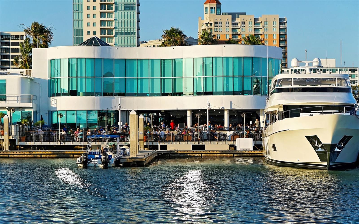


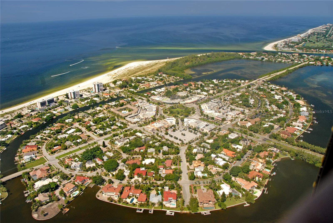
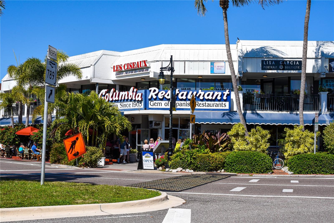
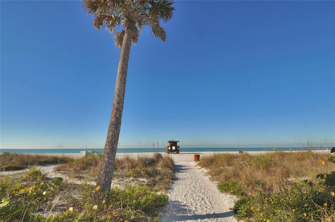
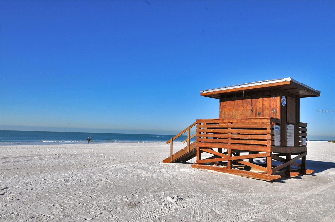


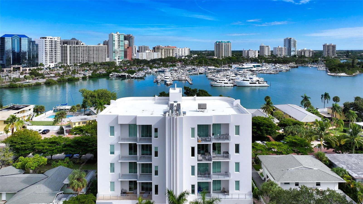

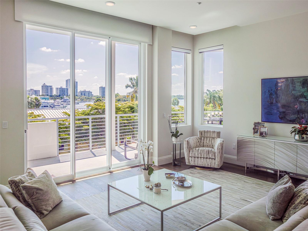
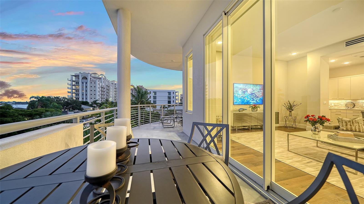

- MLS#: A4590149 ( Residential )
- Street Address: 609 Golden Gate Point 301
- Viewed: 21
- Price: $2,400,000
- Price sqft: $798
- Waterfront: No
- Year Built: 2019
- Bldg sqft: 3007
- Bedrooms: 3
- Total Baths: 4
- Full Baths: 3
- 1/2 Baths: 1
- Garage / Parking Spaces: 2
- Days On Market: 330
- Additional Information
- Geolocation: 27.3339 / -82.5499
- County: SARASOTA
- City: SARASOTA
- Zipcode: 34236
- Subdivision: The Pearl
- Building: The Pearl
- Elementary School: Southside Elementary
- Middle School: Booker Middle
- High School: Booker High
- Provided by: MICHAEL SAUNDERS & COMPANY
- Contact: Carol Aviles
- 941-388-4447
- DMCA Notice
-
DescriptionWelcome to The Pearl, where coastal living meets modern elegance in this stunning condominium. Spanning 2750 sq ft, this residence redefines luxury with its spacious floor plan that offers the comfort of a single family home without the maintenance. As you step inside, be enveloped by natural light pouring in through the dramatic 10 ft impact sliding glass doors and 11 ft ceilings, creating an inviting atmosphere throughout. With 3 bedrooms, 3 1/2 baths, plus a den, and 3 outdoor terraces accessible from the great room and all bedrooms, every corner of this residence is designed for comfort and relaxation. The spacious master bedroom, with its sitting area and large windows, is a true sanctuary, while the spa like master bath promises indulgent relaxation. Attention to detail abounds, from the Eurotech wood cabinetry and quartz countertops in the kitchen to the custom built in closets and remote window shades in all rooms. High end Jenn Air appliances, including a natural gas 6 burner cooktop with vented hood, elevate the culinary experience. The Pearl offers more than just luxury interiorsit's a lifestyle. With only 8 units in the building and no adjoining walls between residences, privacy is paramount. Secure key fob entry and a secure fob elevator ensure peace of mind, while the private under building 2 car garage adds convenience. And when it's time to unwind, the tropical heated pool, hot tub, and cabana poolside dining area with grill provide the perfect setting for relaxation and socializing. Bring your pets, The Pearl is also a pet friendly building! Nestled in the highly sought after Golden Gate Point community, The Pearl offers the best of both worldsserenity surrounded by the bayfront with the white sands of Lido Beach and St Armands Circle just over the Ringling causeway, yet just minutes from the vibrant downtown Sarasota area. From art galleries and theater venues to shops and restaurants, everything you need is right at your doorstep. In summary, The Pearl is more than just a residenceit's a lifestyle. Experience luxury, comfort, and convenience like never before. Welcome home.
Property Location and Similar Properties
All
Similar
Features
Appliances
- Built-In Oven
- Convection Oven
- Cooktop
- Dishwasher
- Disposal
- Dryer
- Ice Maker
- Microwave
- Range Hood
- Refrigerator
- Washer
Association Amenities
- Elevator(s)
- Lobby Key Required
- Maintenance
- Pool
- Spa/Hot Tub
Home Owners Association Fee
- 0.00
Home Owners Association Fee Includes
- Pool
- Escrow Reserves Fund
- Gas
- Insurance
- Maintenance Structure
- Maintenance Grounds
- Maintenance
- Management
- Pest Control
- Security
- Sewer
- Trash
- Water
Association Name
- Stuart Bailey
Association Phone
- 941-920-9263
Carport Spaces
- 0.00
Close Date
- 0000-00-00
Cooling
- Central Air
Country
- US
Covered Spaces
- 0.00
Exterior Features
- Balcony
- Outdoor Shower
- Sidewalk
- Sliding Doors
Flooring
- Carpet
- Hardwood
Furnished
- Unfurnished
Garage Spaces
- 2.00
Heating
- Electric
High School
- Booker High
Insurance Expense
- 0.00
Interior Features
- Elevator
- High Ceilings
- Kitchen/Family Room Combo
- Living Room/Dining Room Combo
- Open Floorplan
- Solid Surface Counters
- Walk-In Closet(s)
- Window Treatments
Legal Description
- UNIT 301
- THE PEARL
- CB 45 PG 34-38
Levels
- One
Living Area
- 2750.00
Middle School
- Booker Middle
Area Major
- 34236 - Sarasota
Net Operating Income
- 0.00
Occupant Type
- Owner
Open Parking Spaces
- 0.00
Other Expense
- 0.00
Parcel Number
- 2010098003
Parking Features
- Garage Door Opener
- Under Building
Pets Allowed
- Yes
Pool Features
- In Ground
Property Type
- Residential
Roof
- Membrane
School Elementary
- Southside Elementary
Sewer
- Public Sewer
Style
- Contemporary
Tax Year
- 2023
Township
- 36S
Unit Number
- 301
Utilities
- Cable Available
- Cable Connected
- Electricity Available
- Electricity Connected
- Public
- Sewer Available
- Sewer Connected
- Underground Utilities
- Water Connected
Views
- 21
Virtual Tour Url
- https://pix360.com/video/35865/
Water Source
- Public
Year Built
- 2019
Zoning Code
- RMF5
Listing Data ©2024 Pinellas/Central Pasco REALTOR® Organization
The information provided by this website is for the personal, non-commercial use of consumers and may not be used for any purpose other than to identify prospective properties consumers may be interested in purchasing.Display of MLS data is usually deemed reliable but is NOT guaranteed accurate.
Datafeed Last updated on October 17, 2024 @ 12:00 am
©2006-2024 brokerIDXsites.com - https://brokerIDXsites.com
Sign Up Now for Free!X
Call Direct: Brokerage Office: Mobile: 727.710.4938
Registration Benefits:
- New Listings & Price Reduction Updates sent directly to your email
- Create Your Own Property Search saved for your return visit.
- "Like" Listings and Create a Favorites List
* NOTICE: By creating your free profile, you authorize us to send you periodic emails about new listings that match your saved searches and related real estate information.If you provide your telephone number, you are giving us permission to call you in response to this request, even if this phone number is in the State and/or National Do Not Call Registry.
Already have an account? Login to your account.

