
- Jackie Lynn, Broker,GRI,MRP
- Acclivity Now LLC
- Signed, Sealed, Delivered...Let's Connect!
Featured Listing

12976 98th Street
- Home
- Property Search
- Search results
- 6609 Gulf Of Mexico Drive, LONGBOAT KEY, FL 34228
Property Photos
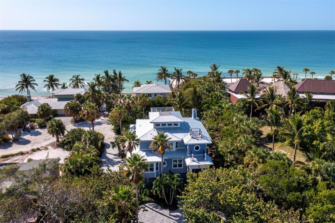

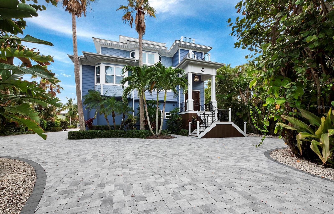
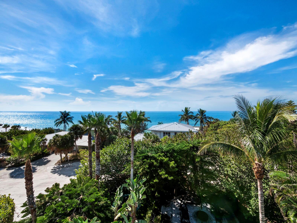
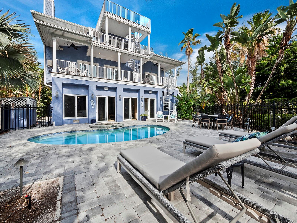
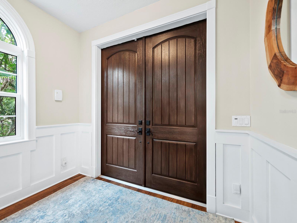
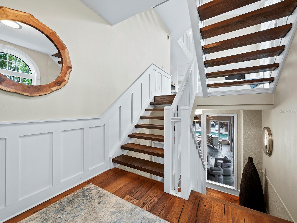
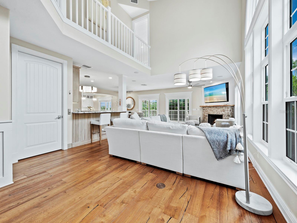
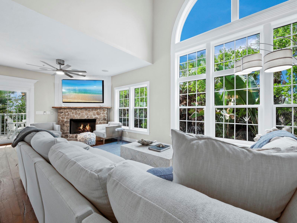
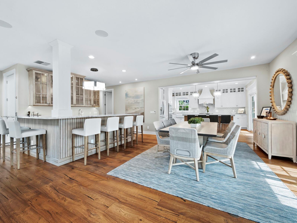
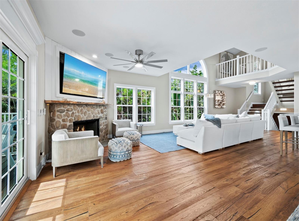
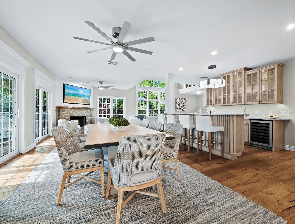
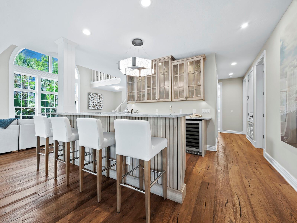
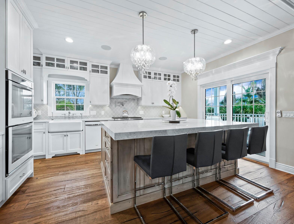
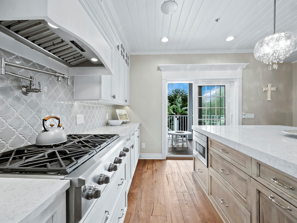
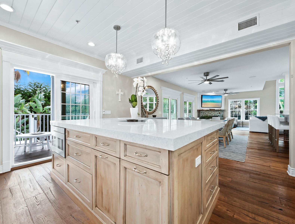
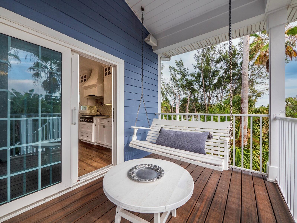
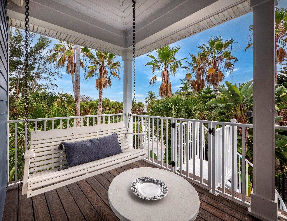
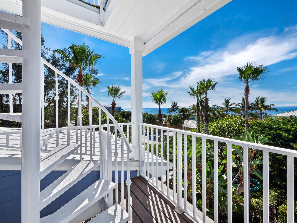
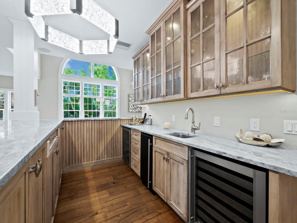
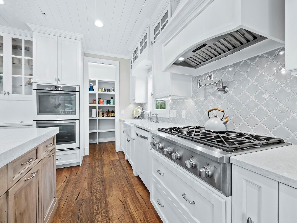
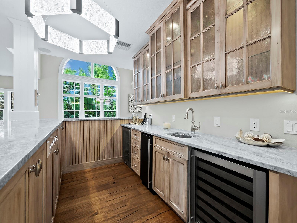
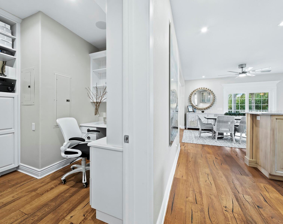
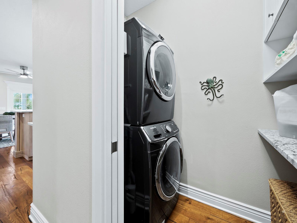
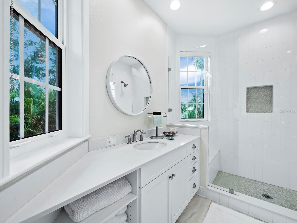
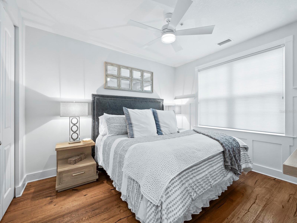
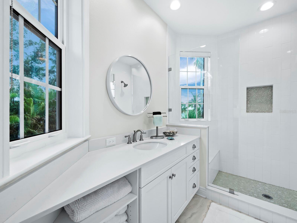
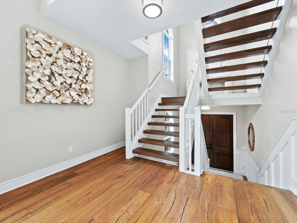
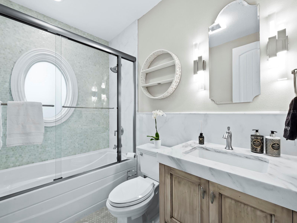
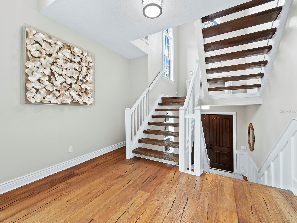
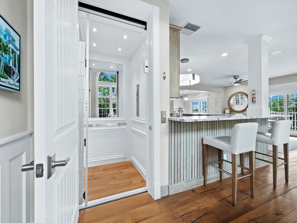
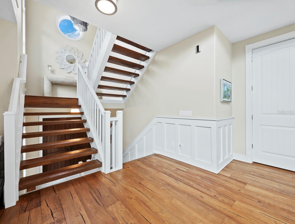
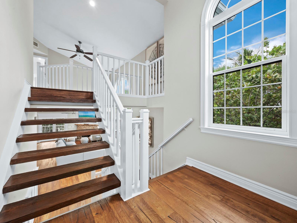
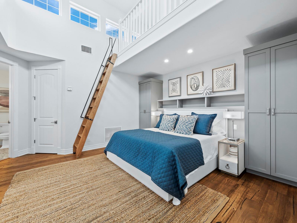
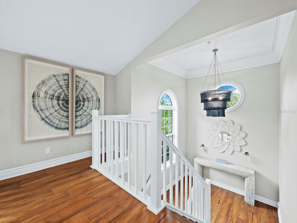
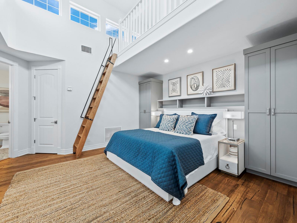
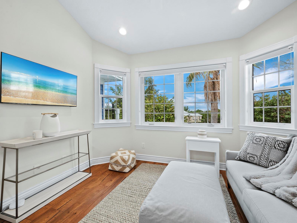
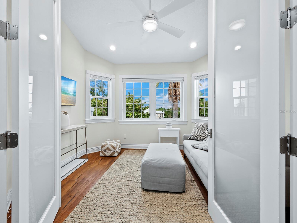
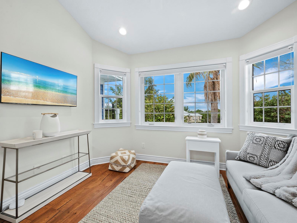
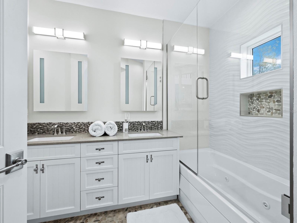
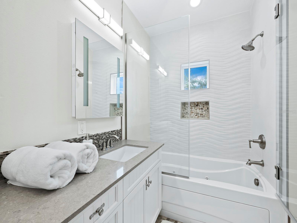
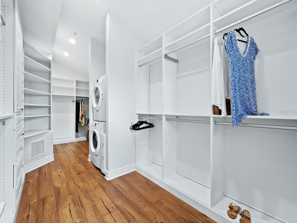
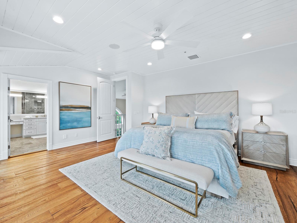
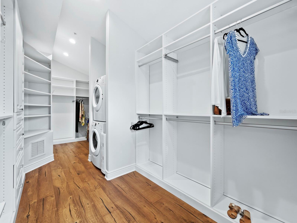
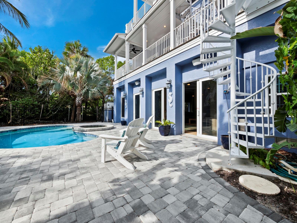
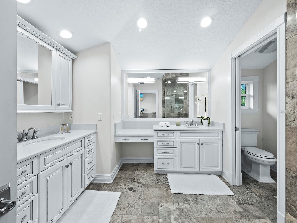
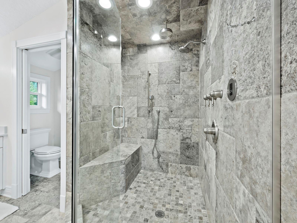
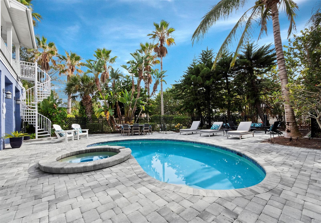
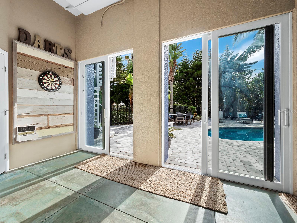
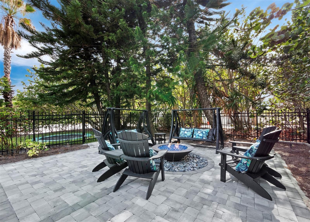
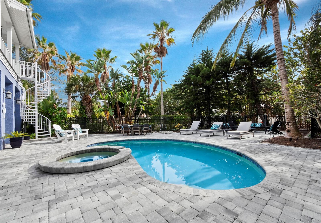
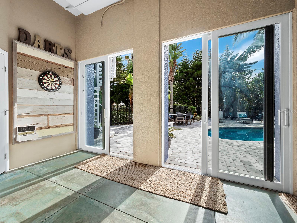
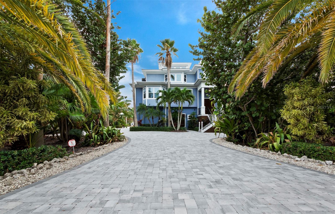
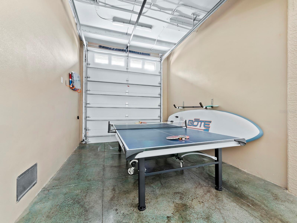
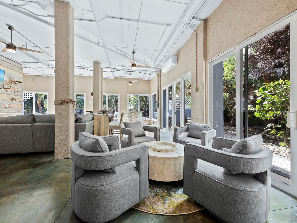
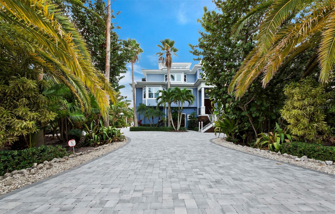
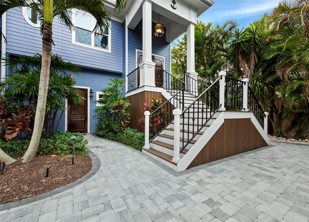
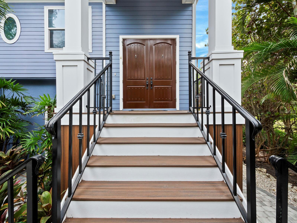
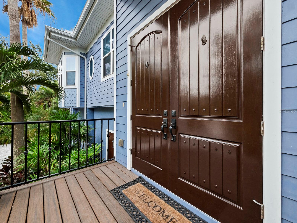
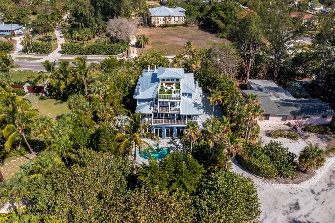
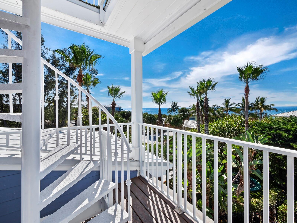
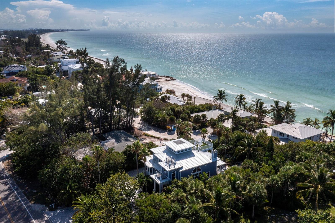
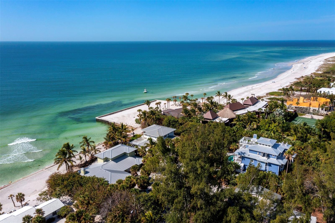
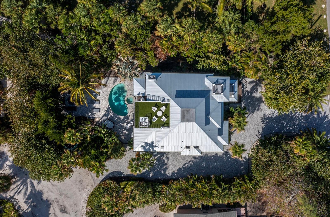
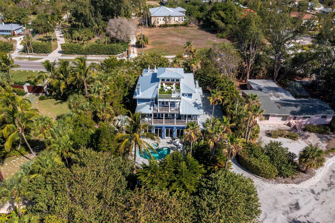
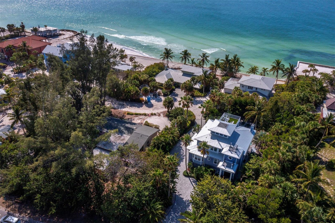
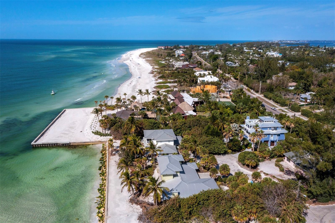
- MLS#: A4587168 ( Residential )
- Street Address: 6609 Gulf Of Mexico Drive
- Viewed: 26
- Price: $4,500,000
- Price sqft: $799
- Waterfront: No
- Year Built: 1994
- Bldg sqft: 5632
- Bedrooms: 4
- Total Baths: 5
- Full Baths: 4
- 1/2 Baths: 1
- Garage / Parking Spaces: 2
- Days On Market: 343
- Additional Information
- Geolocation: 27.428 / -82.6787
- County: MANATEE
- City: LONGBOAT KEY
- Zipcode: 34228
- Subdivision: Sleepy Lagoon
- Elementary School: Anna Maria Elementary
- Middle School: W.D. Sugg Middle
- High School: Bayshore High
- Provided by: MICHAEL SAUNDERS & COMPANY
- Contact: Steve Walter
- 941-383-7591
- DMCA Notice
-
DescriptionCoastal inspired elevated pool home. This North Longboat Key 4 bedroom, 4 bath, 4,132sf home, features beautiful engineered wood floors that flow throughout the open floorplan. The main level is ideal for family gatherings and entertaining with ample seating in the kitchen, living room, dining area and wet bar. All bedrooms have ensuite baths. The Gulf of Mexico facing glass sliders open to an expansive balcony with a gas grill overlooking the pool, spa and lush array of mature tropical trees and landscaping. Enjoy views of the Gulf of Mexico and sunsets from wide covered decks and the third level widow's walk. Updated with Whirlpool white appliances, custom wood cabinets, quartz counters, built in desk, wet bar, and a large island and pantry, the property also offers lots of space for parking and storage, including a three car garage with space for paddleboards, kayaks, and recreational equipment. Other notable highlights include an outdoor shower with a dressing room, Sonos sound system throughout the property, and laundry on all three floors as well as deeded beach access across the cul de sac.
Property Location and Similar Properties
All
Similar
Features
Appliances
- Bar Fridge
- Cooktop
- Dishwasher
- Disposal
- Dryer
- Exhaust Fan
- Freezer
- Gas Water Heater
- Ice Maker
- Microwave
- Range
- Range Hood
- Refrigerator
- Tankless Water Heater
- Washer
- Wine Refrigerator
Home Owners Association Fee
- 0.00
Builder Name
- Holmes Construction
Carport Spaces
- 0.00
Close Date
- 0000-00-00
Cooling
- Central Air
Country
- US
Covered Spaces
- 0.00
Exterior Features
- Balcony
- French Doors
- Irrigation System
- Outdoor Grill
- Outdoor Shower
- Private Mailbox
- Rain Gutters
- Sliding Doors
Fencing
- Fenced
- Other
Flooring
- Ceramic Tile
- Hardwood
Furnished
- Unfurnished
Garage Spaces
- 2.00
Heating
- Central
- Electric
High School
- Bayshore High
Insurance Expense
- 0.00
Interior Features
- Built-in Features
- Ceiling Fans(s)
- Central Vaccum
- Eat-in Kitchen
- Elevator
- Kitchen/Family Room Combo
- Living Room/Dining Room Combo
- PrimaryBedroom Upstairs
- Open Floorplan
- Solid Surface Counters
- Split Bedroom
- Thermostat
- Walk-In Closet(s)
- Wet Bar
Legal Description
- TRACT B BEGIN AT A CONC MONUMENT AT THE MOST NLY CORNER OF LOT 38
- SLEEPY LAGOON SUBDIVISION
- AS RECORDED IN PLAT BOOK 7
- PAGE 14 OF THE PRMCF; THENCE S 37 DEG 48 MIN W ALONG THE NWLY LINE OF SAID LOT 38 A DISTANCE OF 185.0 FEET TO A CONC MONUMENT; T HENCE S 63 DEG 46 MIN 36 SEC E A DISTANCE OF 48.22 FEET TO A CONC MONUMENT
- SAID CONC MONUMENT
Levels
- Two
Living Area
- 4132.00
Lot Features
- Cul-De-Sac
- Flood Insurance Required
- FloodZone
- City Limits
- Irregular Lot
- Level
- Near Public Transit
- Oversized Lot
- Paved
Middle School
- W.D. Sugg Middle
Area Major
- 34228 - Longboat Key
Net Operating Income
- 0.00
Occupant Type
- Owner
Open Parking Spaces
- 0.00
Other Expense
- 0.00
Parcel Number
- 7847710105
Parking Features
- Garage Door Opener
- Garage Faces Side
- Ground Level
- Off Street
- Open
- Parking Pad
- Under Building
Pets Allowed
- Yes
Pool Features
- Deck
- Gunite
- Heated
- In Ground
- Lighting
- Outside Bath Access
- Pool Sweep
- Tile
Property Condition
- Completed
Property Type
- Residential
Roof
- Metal
School Elementary
- Anna Maria Elementary
Sewer
- Public Sewer
Style
- Custom
- Elevated
- Florida
- Key West
Tax Year
- 2023
Township
- 35
Utilities
- Cable Connected
- Electricity Connected
- Natural Gas Connected
- Public
- Sewer Connected
- Street Lights
- Water Connected
View
- Pool
- Water
Views
- 26
Water Source
- Public
Year Built
- 1994
Zoning Code
- R3SF
Listing Data ©2024 Pinellas/Central Pasco REALTOR® Organization
The information provided by this website is for the personal, non-commercial use of consumers and may not be used for any purpose other than to identify prospective properties consumers may be interested in purchasing.Display of MLS data is usually deemed reliable but is NOT guaranteed accurate.
Datafeed Last updated on October 16, 2024 @ 12:00 am
©2006-2024 brokerIDXsites.com - https://brokerIDXsites.com
Sign Up Now for Free!X
Call Direct: Brokerage Office: Mobile: 727.710.4938
Registration Benefits:
- New Listings & Price Reduction Updates sent directly to your email
- Create Your Own Property Search saved for your return visit.
- "Like" Listings and Create a Favorites List
* NOTICE: By creating your free profile, you authorize us to send you periodic emails about new listings that match your saved searches and related real estate information.If you provide your telephone number, you are giving us permission to call you in response to this request, even if this phone number is in the State and/or National Do Not Call Registry.
Already have an account? Login to your account.

