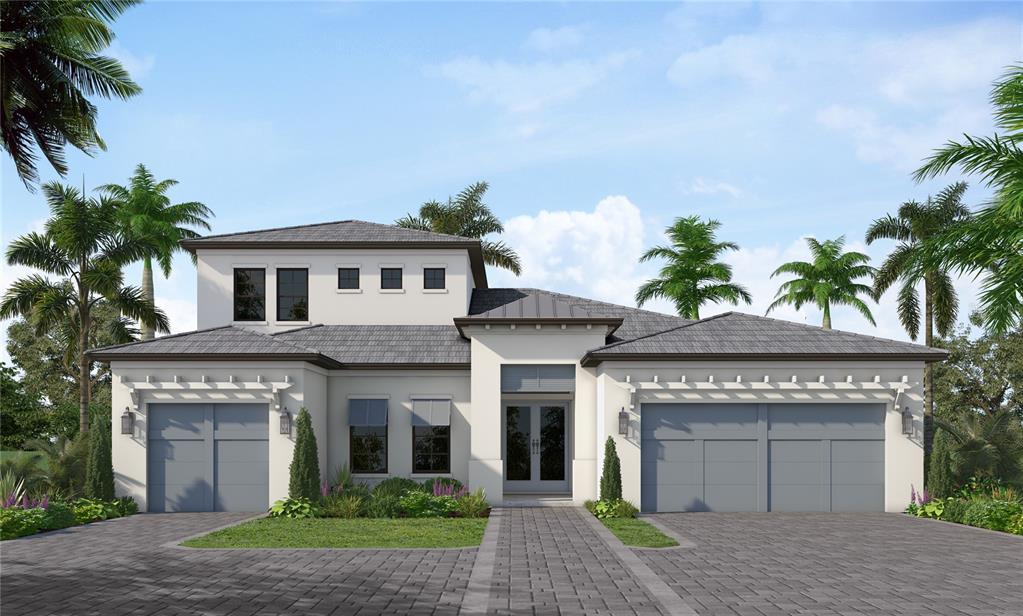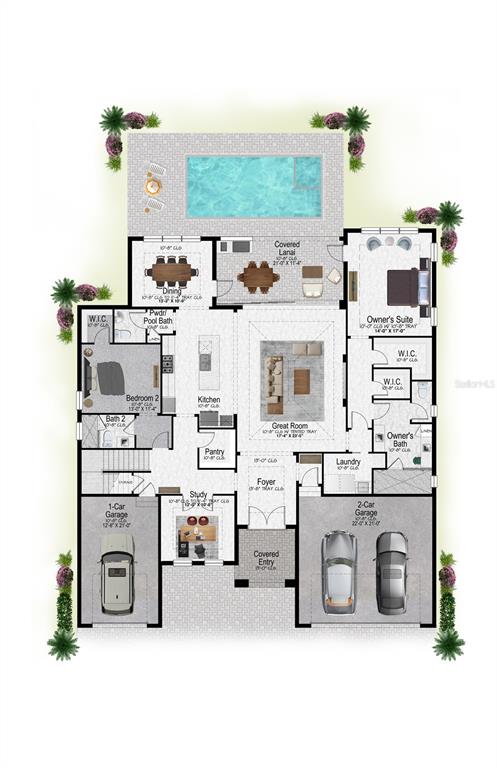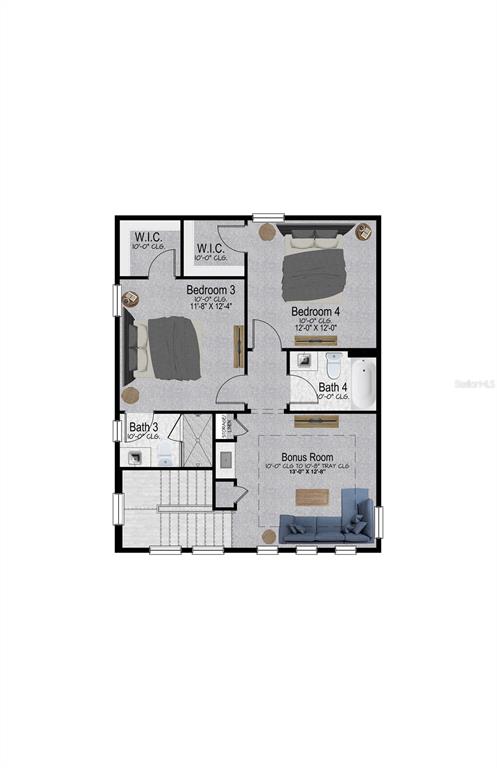
- Jackie Lynn, Broker,GRI,MRP
- Acclivity Now LLC
- Signed, Sealed, Delivered...Let's Connect!
No Properties Found
- Home
- Property Search
- Search results
- 1625 Hansen Street, SARASOTA, FL 34231
Property Photos




- MLS#: A4538727 ( Residential )
- Street Address: 1625 Hansen Street
- Viewed: 261
- Price: $2,449,000
- Price sqft: $571
- Waterfront: No
- Year Built: 2024
- Bldg sqft: 4286
- Bedrooms: 4
- Total Baths: 5
- Full Baths: 4
- 1/2 Baths: 1
- Garage / Parking Spaces: 3
- Days On Market: 914
- Additional Information
- Geolocation: 27.2974 / -82.5348
- County: SARASOTA
- City: SARASOTA
- Zipcode: 34231
- Subdivision: Hansen
- Elementary School: Phillippi Shores
- Middle School: Brookside
- High School: Riverview
- Provided by: HB REALTY GROUP INC.
- Contact: Nancy Gretz
- 941-378-3983
- DMCA Notice
-
DescriptionUnder Construction. The Bahama by Heritage Builders is truly a masterpiece of Florida luxury living, expertly combining everything to be desired in a custom home. This spacious 4 Bedroom, 4 1/2 Bathroom dream home also delivers both a Bonus Room and a Private Study. The homes elevation blends a tropical island aesthetic with classic architectural features including planation window coverings and a beautiful roof line complete with custom trellis accents. Grand, double doors lead into the home which opens to a large, bright Foyer. Once inside, the Bahama showcases an open layout, with the Great Room and Kitchen taking center stage. The immense Great Room is highlighted by a gorgeous, tented ceiling that is a Heritage Builders signature feature. The designer Kitchen is accessible to the Great Room providing an elegant yet relaxed atmosphere, while the Dining room is separated should a more formal setting be desired for entertaining. The Bahama Great Room features standout 12 foot wall of sliding glass doors that disappear to seamlessly blend the inside with the outside. The spacious covered Lanai ample seating space and a built in outdoor kitchen overlooking the beautifully designed pool and spa. The Owners Suite offers dual walk in closets, double vanities and elegant shower with frameless glass enclosure. Opposite the Master Suite lies a first floor secondary ensuite guest bedroom, along with a dedicated Study. The Bahamas second level offers two additional secondary bedrooms, two bathrooms, and a generous Bonus Room. A tasteful mix of porcelain tile and plush carpeting are throughout the home. Custom hardwood cabinets with quartz and granite counter tops throughout the residence provide stylish and timeless kitchen and bathrooms. Hurricane, impact rated, insulated, Low E windows with vinyl frames are included throughout the home. Spray foam insulation, and 8' solid core doors are also included.
Property Location and Similar Properties
All
Similar
Features
Appliances
- Built-In Oven
- Cooktop
- Dishwasher
- Disposal
- Wine Refrigerator
Home Owners Association Fee
- 0.00
Builder Model
- The Bahama
Builder Name
- Heritage Builders of West Florida
Carport Spaces
- 0.00
Close Date
- 0000-00-00
Cooling
- Central Air
Country
- US
Covered Spaces
- 0.00
Exterior Features
- Irrigation System
- Outdoor Grill
- Outdoor Kitchen
- Rain Gutters
Fencing
- Vinyl
Flooring
- Carpet
- Tile
Garage Spaces
- 3.00
Heating
- Heat Pump
High School
- Riverview High
Interior Features
- In Wall Pest System
- Primary Bedroom Main Floor
- Stone Counters
- Tray Ceiling(s)
Legal Description
- Reference attached survey
Levels
- Two
Living Area
- 3151.00
Lot Features
- Corner Lot
- City Limits
Middle School
- Brookside Middle
Area Major
- 34231 - Sarasota/Gulf Gate Branch
Net Operating Income
- 0.00
New Construction Yes / No
- Yes
Occupant Type
- Vacant
Parcel Number
- 0076020028
Pool Features
- Gunite
- Pool Alarm
Property Condition
- Under Construction
Property Type
- Residential
Roof
- Concrete
- Tile
School Elementary
- Phillippi Shores Elementary
Sewer
- Public Sewer
Style
- Other
Tax Year
- 2021
Township
- 37S
Utilities
- Cable Available
- Electricity Connected
- Natural Gas Connected
- Sewer Connected
- Sprinkler Well
View
- Pool
Views
- 261
Water Source
- None
Year Built
- 2024
Zoning Code
- RSF2
Listing Data ©2024 Pinellas/Central Pasco REALTOR® Organization
The information provided by this website is for the personal, non-commercial use of consumers and may not be used for any purpose other than to identify prospective properties consumers may be interested in purchasing.Display of MLS data is usually deemed reliable but is NOT guaranteed accurate.
Datafeed Last updated on December 22, 2024 @ 12:00 am
©2006-2024 brokerIDXsites.com - https://brokerIDXsites.com
Sign Up Now for Free!X
Call Direct: Brokerage Office: Mobile: 727.710.4938
Registration Benefits:
- New Listings & Price Reduction Updates sent directly to your email
- Create Your Own Property Search saved for your return visit.
- "Like" Listings and Create a Favorites List
* NOTICE: By creating your free profile, you authorize us to send you periodic emails about new listings that match your saved searches and related real estate information.If you provide your telephone number, you are giving us permission to call you in response to this request, even if this phone number is in the State and/or National Do Not Call Registry.
Already have an account? Login to your account.

