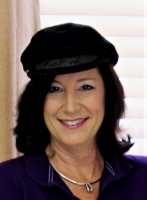
- Jackie Lynn, Broker,GRI,MRP
- Acclivity Now LLC
- Signed, Sealed, Delivered...Let's Connect!
Featured Listing

12976 98th Street
- Home
- Property Search
- Search results
- 15450 Madeline Drive, HUDSON, FL 34667
Property Photos



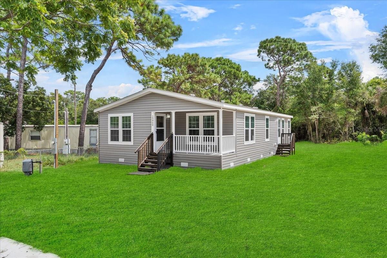
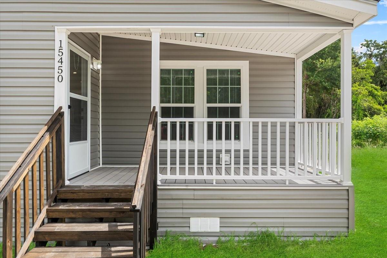

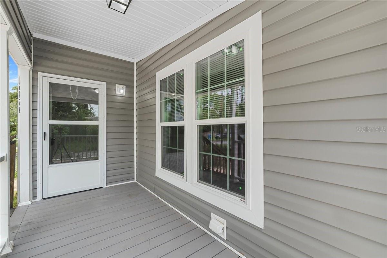
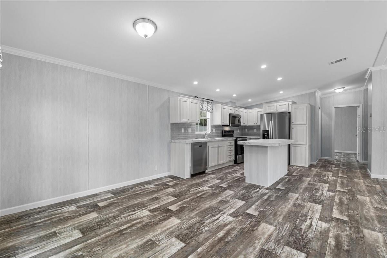
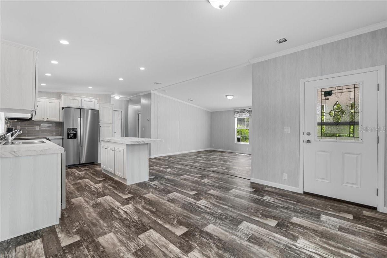

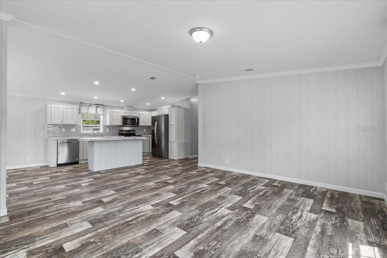
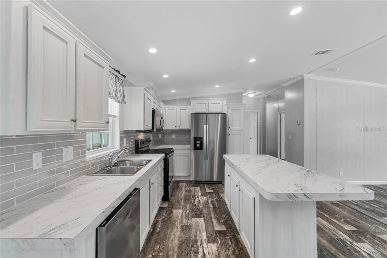
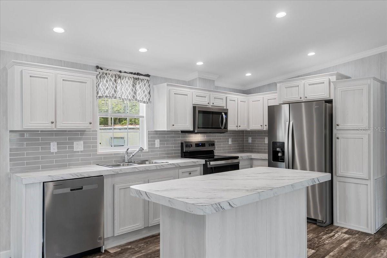
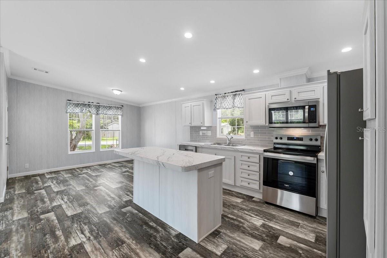

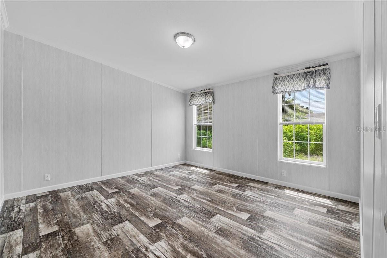

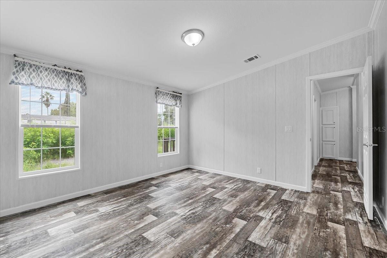


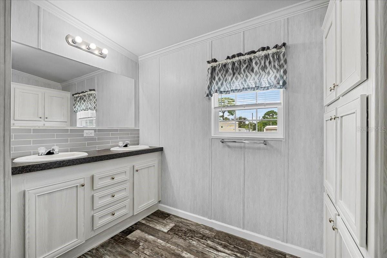
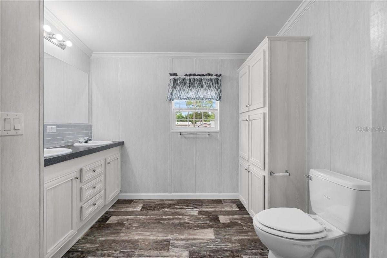
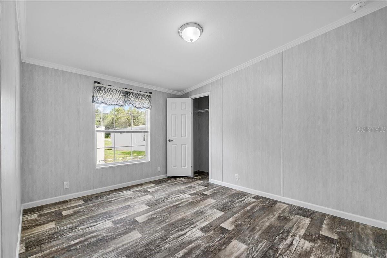
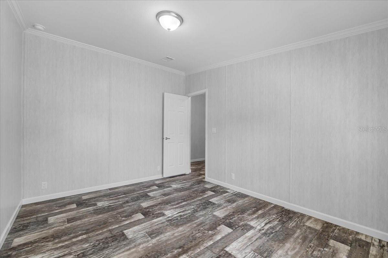
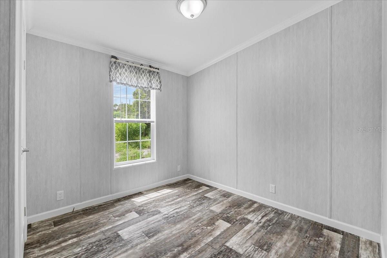

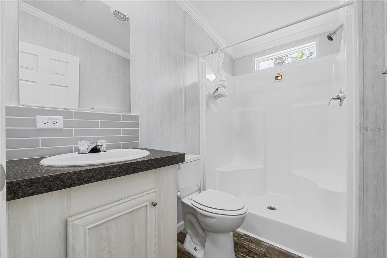
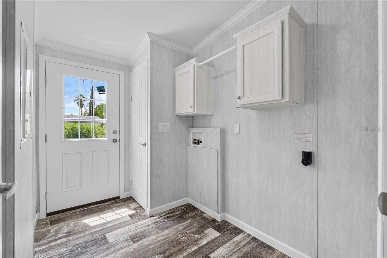

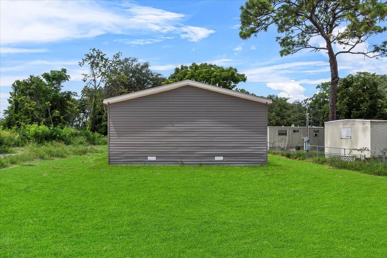
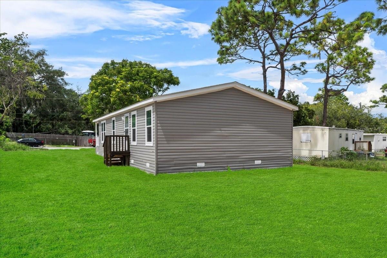
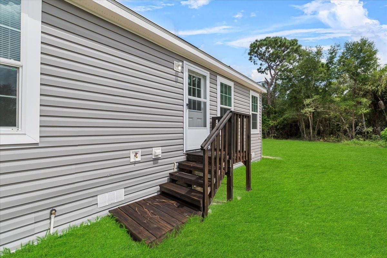
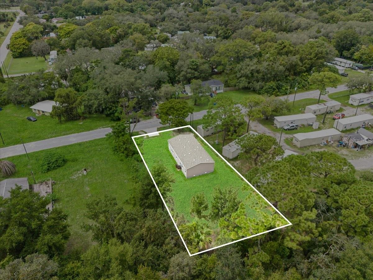
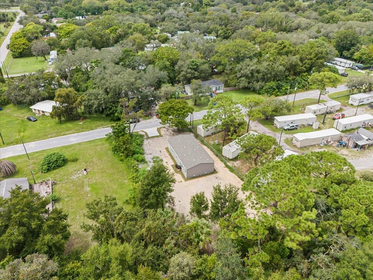
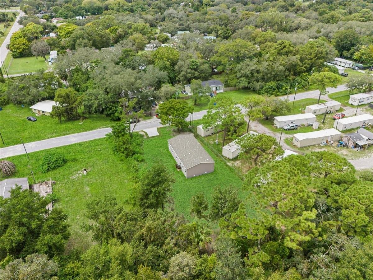

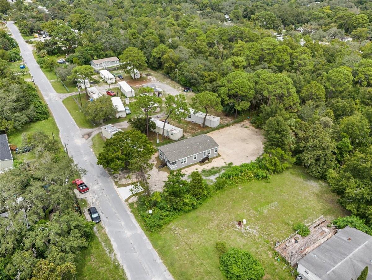


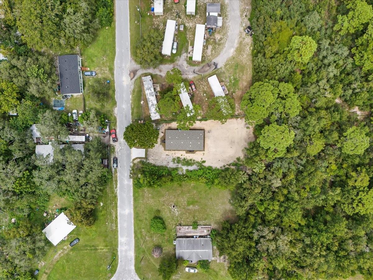

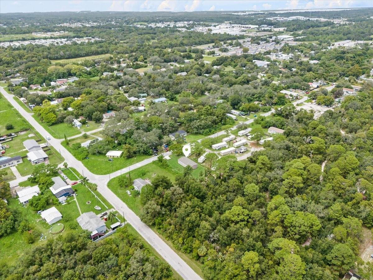
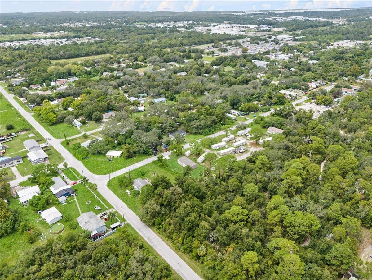
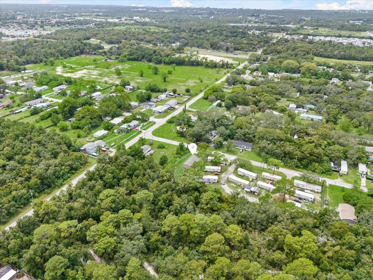
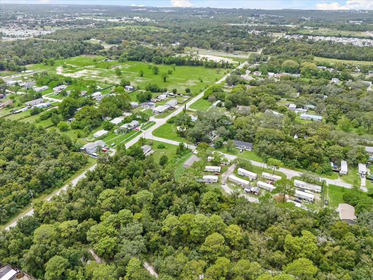

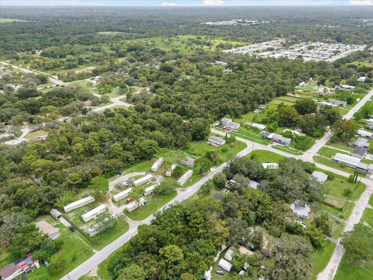
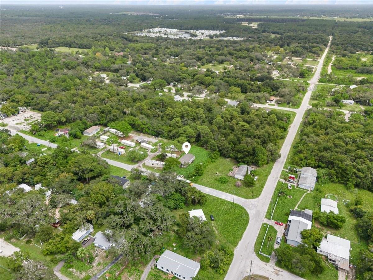
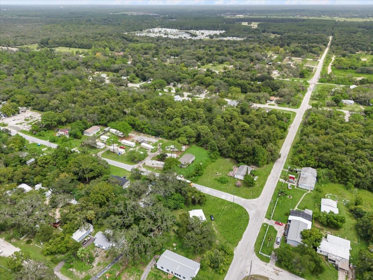

- MLS#: G5087591 ( Residential )
- Street Address: 15450 Madeline Drive
- Viewed: 5
- Price: $258,900
- Price sqft: $188
- Waterfront: No
- Year Built: 2024
- Bldg sqft: 1378
- Bedrooms: 3
- Total Baths: 2
- Full Baths: 2
- Days On Market: 20
- Additional Information
- Geolocation: 28.3826 / -82.6531
- County: PASCO
- City: HUDSON
- Zipcode: 34667
- Subdivision: Oakwood Heights
- Elementary School: Northwest Elementary PO
- Middle School: Hudson Middle PO
- High School: Hudson High PO
- Provided by: LA ROSA RTY WINTER GARDEN LLC
- Contact: Ceasar Blackman
- 407-614-5158
- DMCA Notice
-
DescriptionSearch no more! 15450 Madeline Drive is located in the heart of Hudson, Florida, a charming coastal community known for its beautiful beaches and serene natural surroundings. This brand new Caroline Model manufactured home sits on a .25 acre cleared lot and offers 3 bedrooms with 2 full bathrooms, with cathedral ceilings, vinyl flooring throughout, and is just under 1,300 sq. ft. of living space. As you approach, youll notice the spacious front porch, perfect for enjoying your morning coffee. Step inside to discover a bright and airy open concept living area, where natural light floods through large windows, creating a warm and inviting atmosphere. The living room seamlessly flows into the dining area and a well appointed kitchen, making it ideal for entertaining guests. The kitchen is a chef's delight, featuring a central island with breakfast bar, travertine countertops, shaker style cabinets, a pantry, and brand new appliances. The spacious primary bedroom serves as a serene retreat, complete with a walk in closet and a luxurious en suite master bath with a dual sink vanity, shower stall, and island tub, perfect for soaking the day away! Two additional bedrooms offer flexibility for guest rooms, a home office, or a hobby space, each with generous closet space and easy access to the second full bathroom. For added convenience this home offers a dedicated laundry/utility room. A brand new well system, septic system, and HVAC system provide peace of mind, ensuring reliable and efficient home operations for years to come! Just a short drive away the nature enthusiasts of the family will enjoy Hudson Beach, a local favorite, that features a lovely park, fishing opportunities, and picturesque views of the sunset over the water. Werner Boyce Salt Springs State Park is also close by, where visitors can explore hiking trails, kayak through mangrove swamps, and spot diverse wildlife. Hudson also boasts a variety of dining options, ranging from casual seafood restaurants to more upscale eateries, ensuring there is something to satisfy every palate. Shopping is convenient with several retail centers and local shops offering everything from daily necessities to unique finds. Don't miss out on this incredible opportunity to own a brand new manufactured home in a prime location with no HOA! Schedule your viewing today and experience the best of Florida living.
Property Location and Similar Properties
All
Similar
Features
Appliances
- Dishwasher
- Electric Water Heater
- Microwave
- Range
- Refrigerator
Home Owners Association Fee
- 0.00
Carport Spaces
- 0.00
Close Date
- 0000-00-00
Cooling
- Central Air
Country
- US
Covered Spaces
- 0.00
Exterior Features
- Private Mailbox
Flooring
- Vinyl
Garage Spaces
- 0.00
Heating
- Central
- Electric
- Heat Pump
High School
- Hudson High-PO
Insurance Expense
- 0.00
Interior Features
- Eat-in Kitchen
- Living Room/Dining Room Combo
- Open Floorplan
- Stone Counters
- Thermostat
- Vaulted Ceiling(s)
- Walk-In Closet(s)
Legal Description
- OAKWOOD HEIGHTS PB 7 PG 81 LOT 34 OR 5626 PG 1363
Levels
- One
Living Area
- 1298.50
Lot Features
- Cleared
- Paved
Middle School
- Hudson Middle-PO
Area Major
- 34667 - Hudson/Bayonet Point/Port Richey
Model
- Caroline
Net Operating Income
- 0.00
New Construction Yes / No
- Yes
Occupant Type
- Vacant
Open Parking Spaces
- 0.00
Other Expense
- 0.00
Parcel Number
- 24-24-16-0060-00000-0340
Pets Allowed
- Yes
Possession
- Close of Escrow
Property Condition
- Completed
Property Type
- Residential
Roof
- Shingle
School Elementary
- Northwest Elementary-PO
Sewer
- Septic Tank
Tax Year
- 2023
Township
- 24S
Utilities
- Electricity Connected
- Phone Available
View
- Trees/Woods
Water Source
- Well
Year Built
- 2024
Zoning Code
- AR
Listing Data ©2024 Pinellas/Central Pasco REALTOR® Organization
The information provided by this website is for the personal, non-commercial use of consumers and may not be used for any purpose other than to identify prospective properties consumers may be interested in purchasing.Display of MLS data is usually deemed reliable but is NOT guaranteed accurate.
Datafeed Last updated on October 16, 2024 @ 12:00 am
©2006-2024 brokerIDXsites.com - https://brokerIDXsites.com
Sign Up Now for Free!X
Call Direct: Brokerage Office: Mobile: 727.710.4938
Registration Benefits:
- New Listings & Price Reduction Updates sent directly to your email
- Create Your Own Property Search saved for your return visit.
- "Like" Listings and Create a Favorites List
* NOTICE: By creating your free profile, you authorize us to send you periodic emails about new listings that match your saved searches and related real estate information.If you provide your telephone number, you are giving us permission to call you in response to this request, even if this phone number is in the State and/or National Do Not Call Registry.
Already have an account? Login to your account.

