
- Jackie Lynn, Broker,GRI,MRP
- Acclivity Now LLC
- Signed, Sealed, Delivered...Let's Connect!
Featured Listing

12976 98th Street
- Home
- Property Search
- Search results
- 7462 Sea Manatee Street, PARRISH, FL 34219
Property Photos


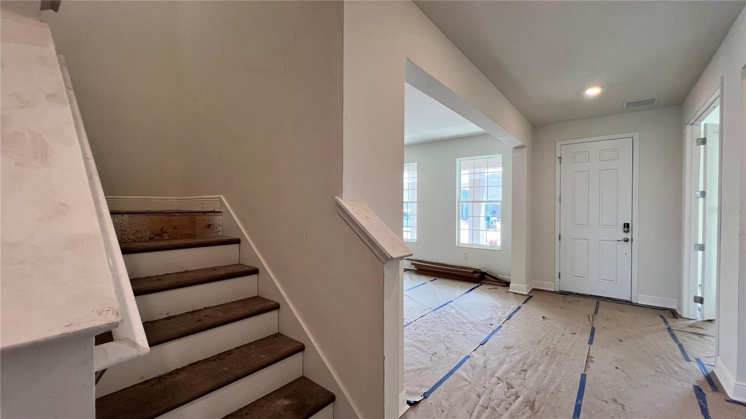
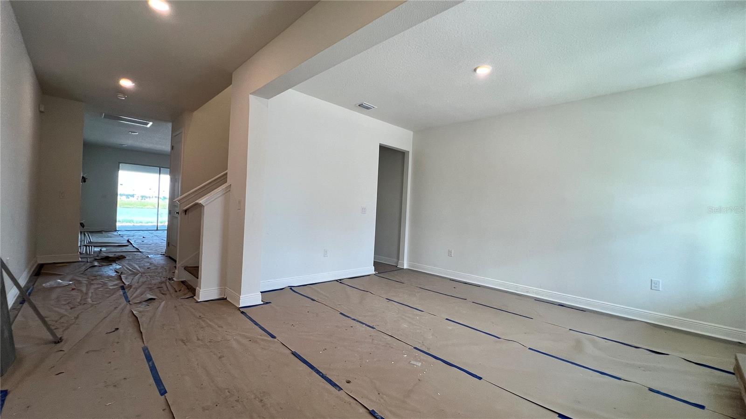
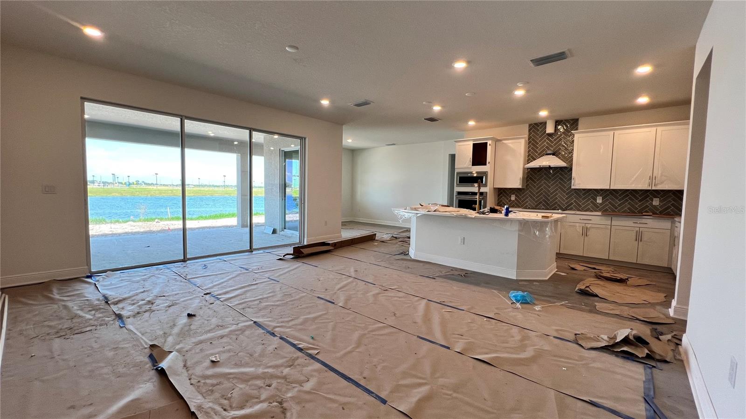
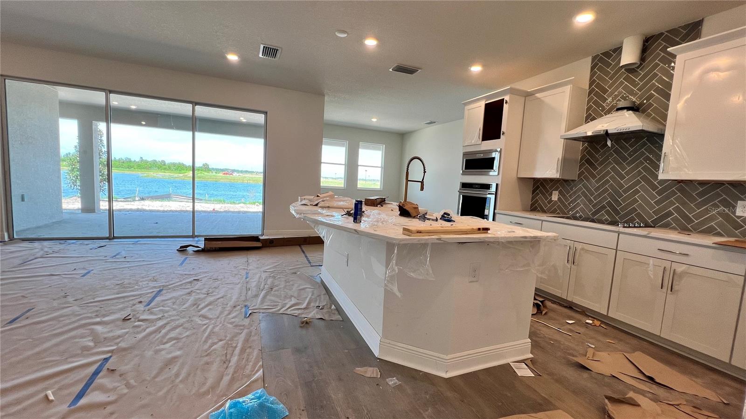
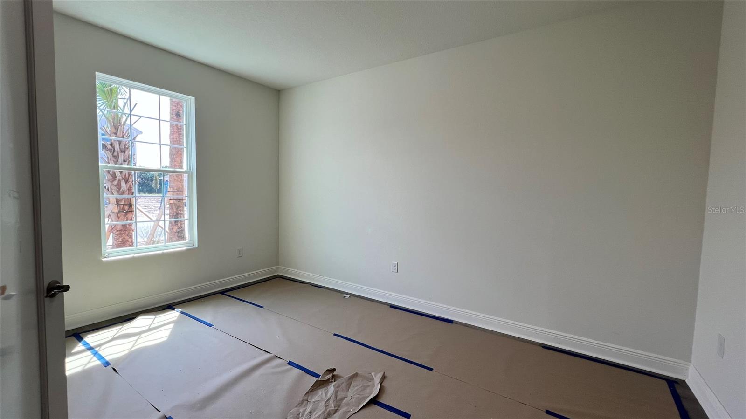
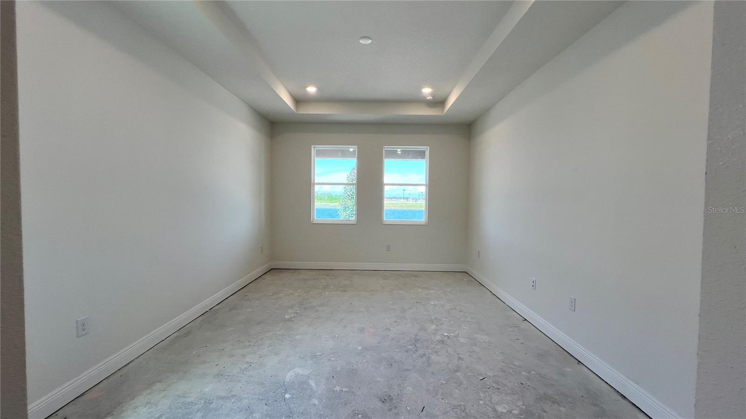
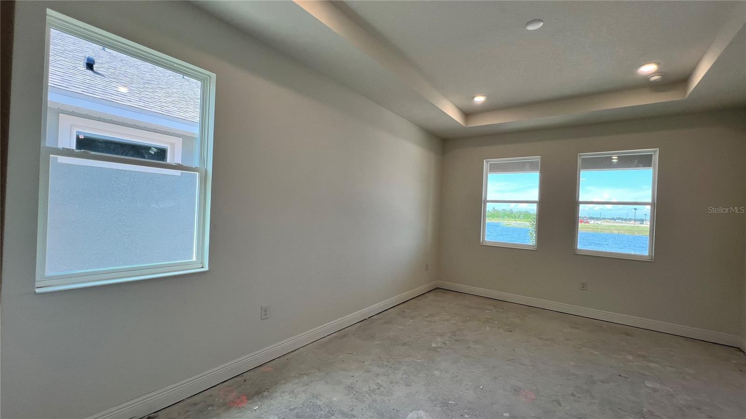
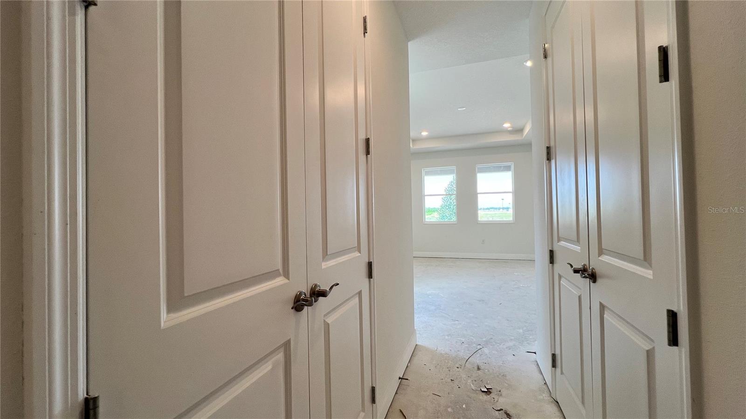

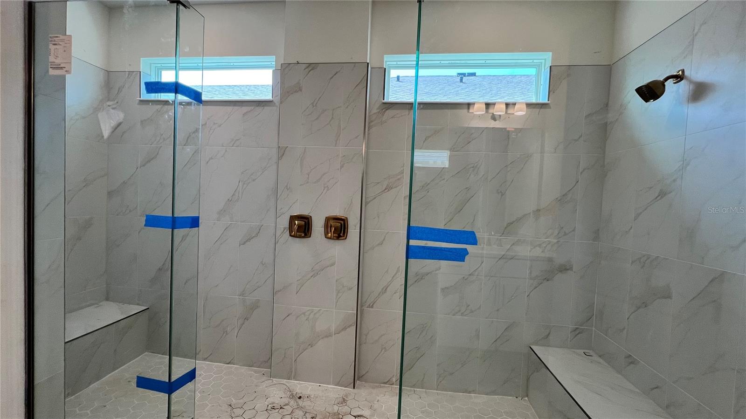
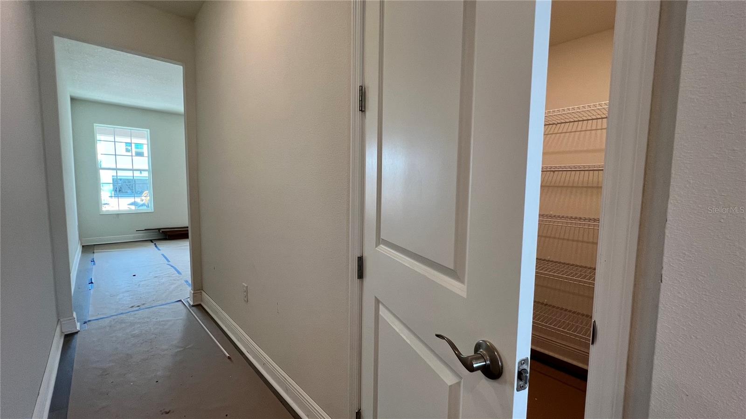






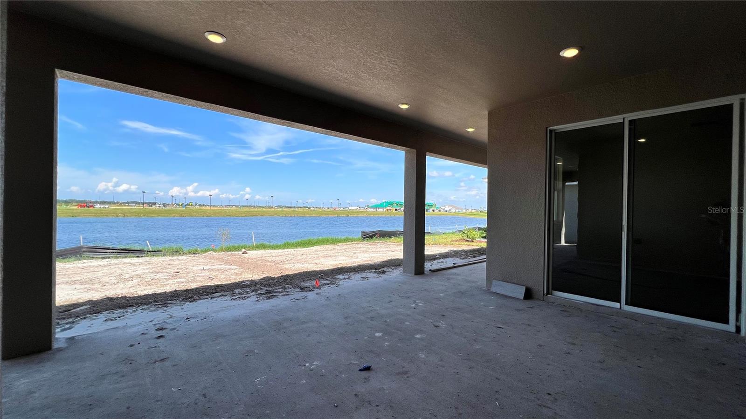
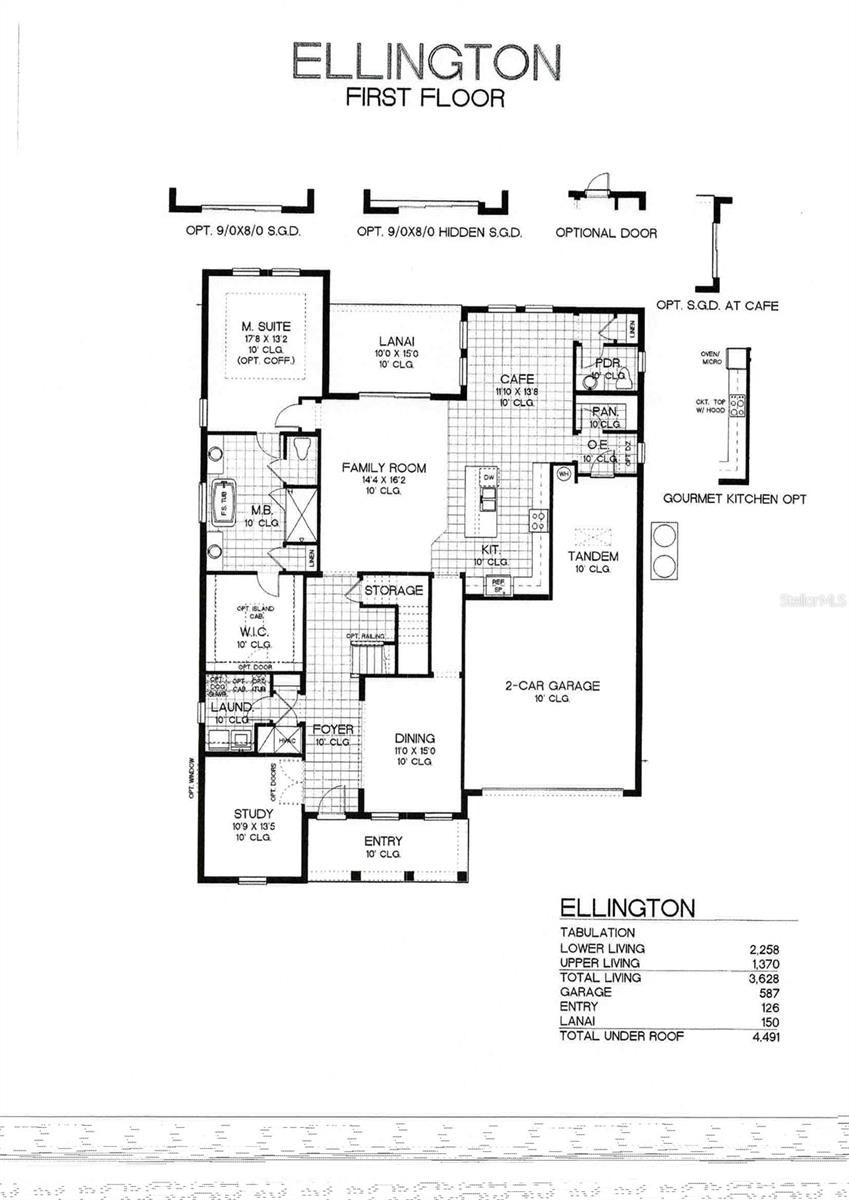


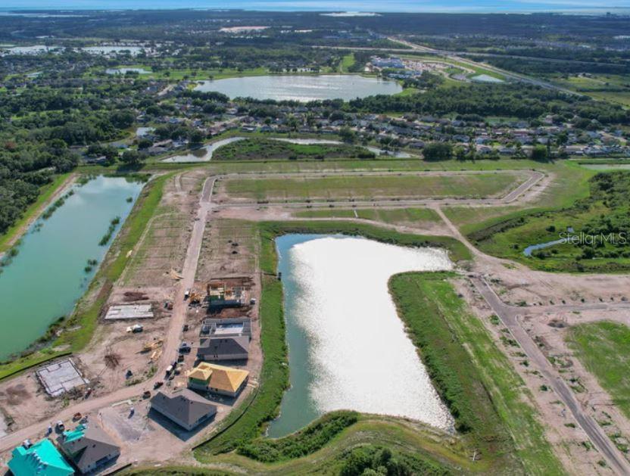

- MLS#: G5087392 ( Residential )
- Street Address: 7462 Sea Manatee Street
- Viewed: 4
- Price: $832,292
- Price sqft: $188
- Waterfront: Yes
- Wateraccess: Yes
- Waterfront Type: Lagoon
- Year Built: 2024
- Bldg sqft: 4433
- Bedrooms: 4
- Total Baths: 4
- Full Baths: 3
- 1/2 Baths: 1
- Garage / Parking Spaces: 2
- Days On Market: 24
- Additional Information
- Geolocation: 27.596 / -82.488
- County: MANATEE
- City: PARRISH
- Zipcode: 34219
- Subdivision: Seaire
- Elementary School: Barbara A. Harvey Elementary
- Middle School: Buffalo Creek Middle
- High School: Palmetto High
- Provided by: OLYMPUS EXECUTIVE REALTY INC
- Contact: Nancy Pruitt, PA
- 407-469-0090
- DMCA Notice
-
DescriptionWelcome to the Ellington! This spacious two story home offers 3,550 square feet of elegant living, featuring 5 bedrooms and 3.5 bathrooms, along with a generous 3 car garage. The primary suite is conveniently located on the first floor, alongside the laundry for easy access. Upstairs, youll find four additional bedrooms and a massive game roomperfect for family fun! Relax and unwind outside under the covered lanai. Enjoy ample space with an extra flex room, caf, and walk in closets throughout the home. The kitchen boasts quartz countertops, stainless steel appliances, and a fully shelved pantry. Dont miss the opportunity to make Ellington your perfect home!
Property Location and Similar Properties
All
Similar
Features
Waterfront Description
- Lagoon
Appliances
- Dishwasher
- Disposal
- Microwave
- Range
Association Amenities
- Fence Restrictions
- Playground
Home Owners Association Fee
- 300.00
Home Owners Association Fee Includes
- Other
Association Name
- Metro
Association Phone
- 813-384-4730
Builder Model
- ELLINGTON
Builder Name
- DREAM FINDERS HOMES
Carport Spaces
- 0.00
Close Date
- 0000-00-00
Cooling
- Central Air
Country
- US
Covered Spaces
- 0.00
Exterior Features
- Sidewalk
- Sliding Doors
Flooring
- Carpet
- Tile
Furnished
- Unfurnished
Garage Spaces
- 2.00
Heating
- Central
- Heat Pump
High School
- Palmetto High
Insurance Expense
- 0.00
Interior Features
- Open Floorplan
- Primary Bedroom Main Floor
- Split Bedroom
- Stone Counters
- Thermostat
Legal Description
- LOT 580: PART OF TRACT 201 (FUTURE DEVELOPMENT TRACT)
- PARRISH LAKES PHASE I AND II
- ACCORDING TO THE PLAT THEREOF
- AS REC IN PB 78
- PGS 76 - 128
- INCLUSIVE
- OF THE PRMCF
- LYING IN SEC 22
- TWN 33S
- RNG 18E
- MANATEE COUNTY
- FLORIDA
- BEING MORE PATICULARLY DESC AS FOLLOWS: COM AT THE NW COR OF SD PARRISH LAKES PHASE I AND II
- RUN TH ALG THE NLY BDRY THEREOF
- S 89 DEG 32 MIN 22 SEC E
- 895.73 FT; TH DEPARTING SD NLY BDRY OF PARRISH LAKES PHASE
Levels
- Two
Living Area
- 3550.00
Lot Features
- Cleared
- City Limits
- Level
- Sidewalk
- Paved
Middle School
- Buffalo Creek Middle
Area Major
- 34219 - Parrish
Net Operating Income
- 0.00
New Construction Yes / No
- Yes
Occupant Type
- Vacant
Open Parking Spaces
- 0.00
Other Expense
- 0.00
Parcel Number
- 650905709
Parking Features
- Driveway
- Garage Door Opener
- Tandem
Pets Allowed
- Yes
Pool Features
- In Ground
Possession
- Close of Escrow
Property Condition
- Completed
Property Type
- Residential
Roof
- Shingle
School Elementary
- Barbara A. Harvey Elementary
Sewer
- Public Sewer
Style
- Traditional
Tax Year
- 2023
Township
- 33
Utilities
- BB/HS Internet Available
- Cable Available
- Electricity Available
- Natural Gas Available
- Public
- Sewer Available
- Sewer Connected
- Street Lights
- Underground Utilities
Virtual Tour Url
- https://www.propertypanorama.com/instaview/stellar/G5087392
Water Source
- Public
Year Built
- 2024
Zoning Code
- PUD
Listing Data ©2024 Pinellas/Central Pasco REALTOR® Organization
The information provided by this website is for the personal, non-commercial use of consumers and may not be used for any purpose other than to identify prospective properties consumers may be interested in purchasing.Display of MLS data is usually deemed reliable but is NOT guaranteed accurate.
Datafeed Last updated on October 16, 2024 @ 12:00 am
©2006-2024 brokerIDXsites.com - https://brokerIDXsites.com
Sign Up Now for Free!X
Call Direct: Brokerage Office: Mobile: 727.710.4938
Registration Benefits:
- New Listings & Price Reduction Updates sent directly to your email
- Create Your Own Property Search saved for your return visit.
- "Like" Listings and Create a Favorites List
* NOTICE: By creating your free profile, you authorize us to send you periodic emails about new listings that match your saved searches and related real estate information.If you provide your telephone number, you are giving us permission to call you in response to this request, even if this phone number is in the State and/or National Do Not Call Registry.
Already have an account? Login to your account.

