
- Jackie Lynn, Broker,GRI,MRP
- Acclivity Now LLC
- Signed, Sealed, Delivered...Let's Connect!
No Properties Found
- Home
- Property Search
- Search results
- 427 Autumn Chase Drive, VENICE, FL 34292
Property Photos
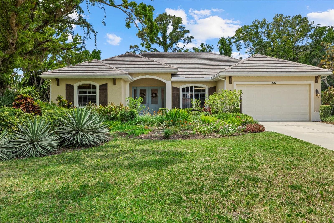

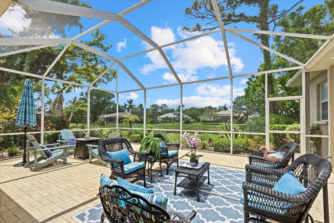
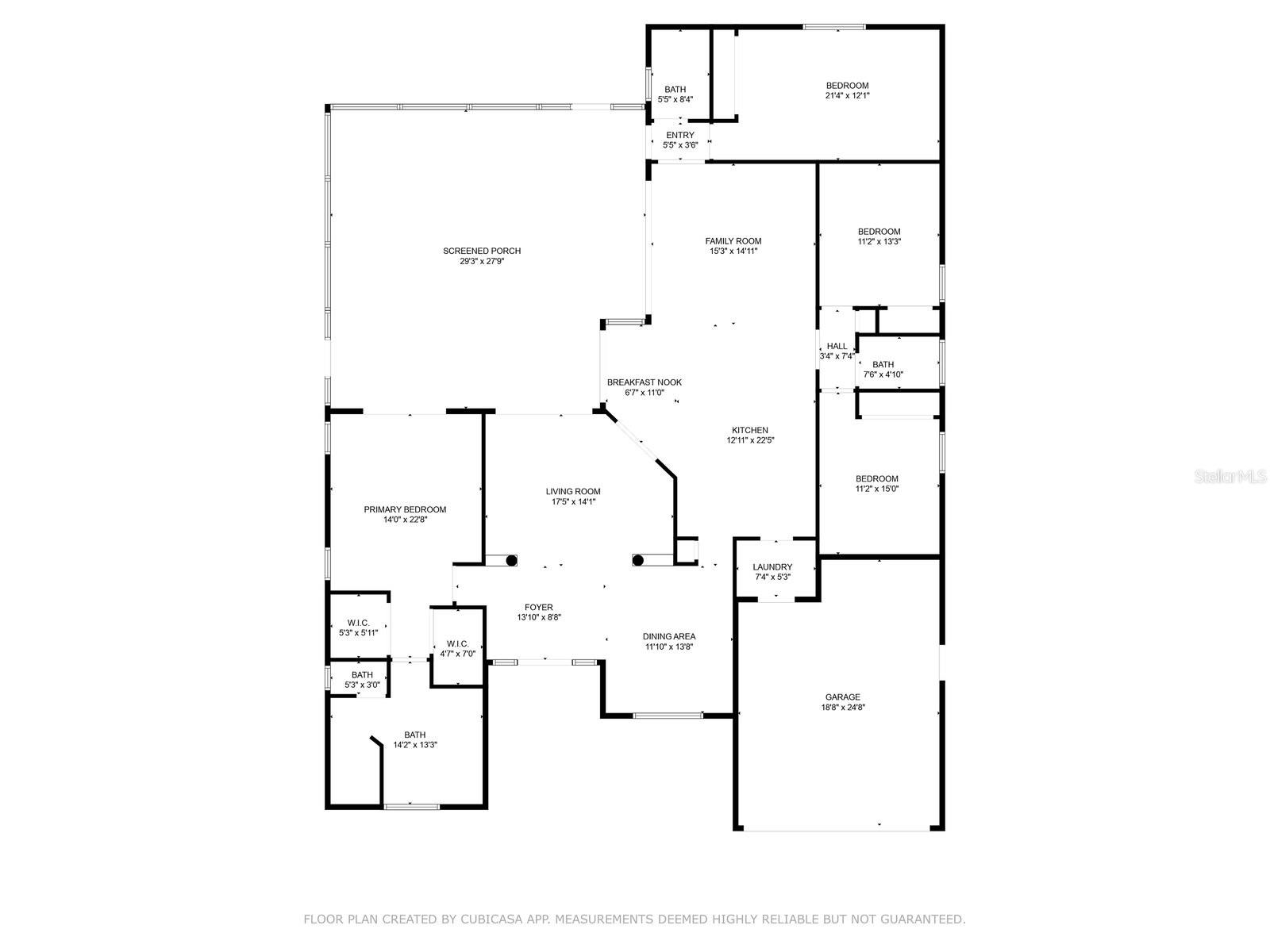
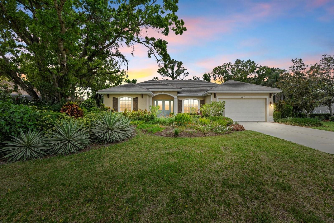
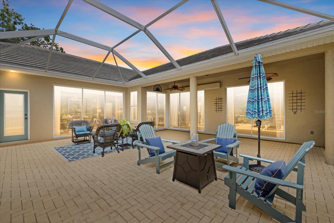
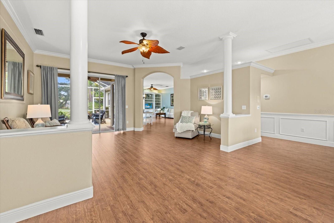
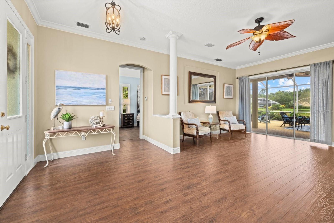
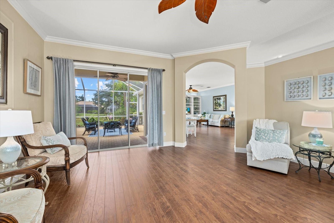
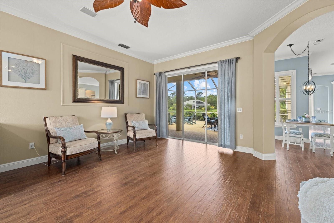
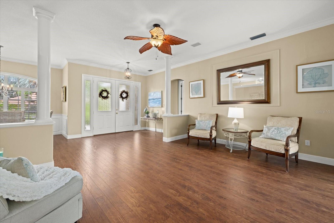
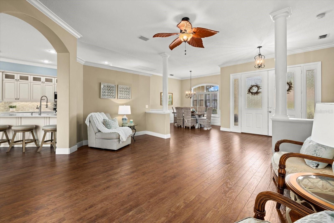
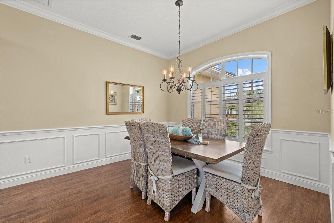
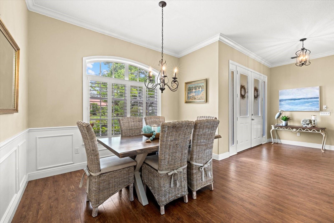

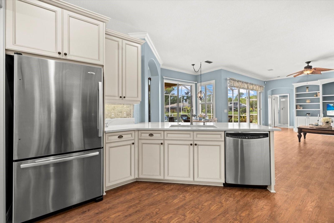
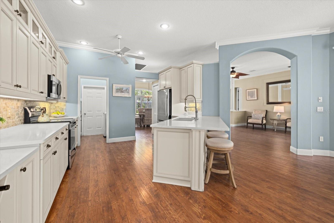
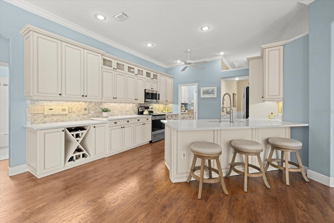
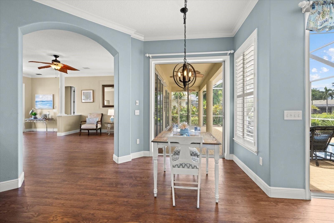
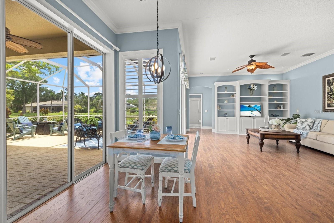
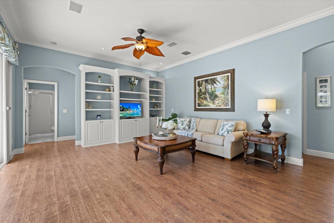
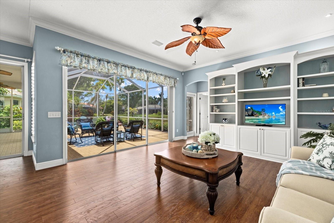
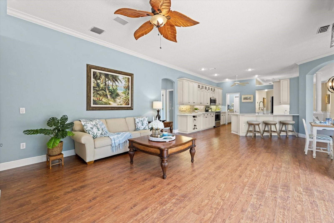
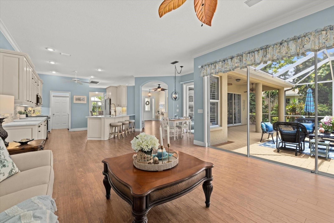
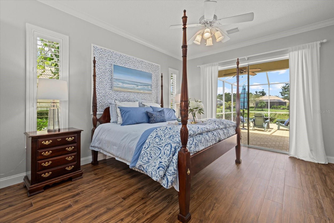
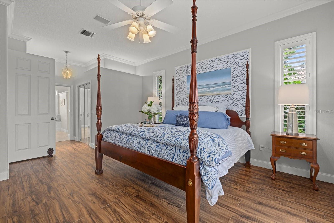
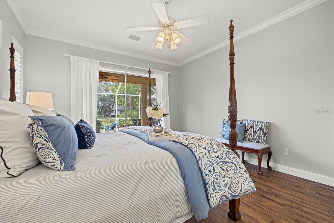
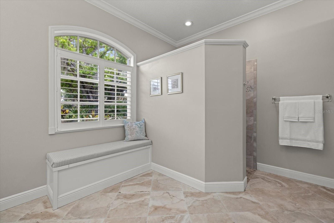
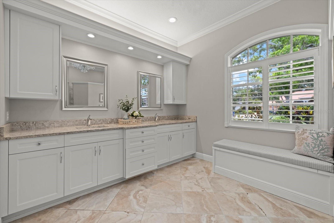
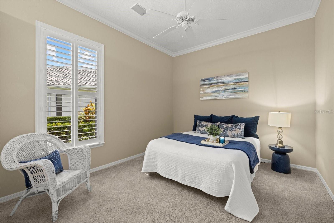
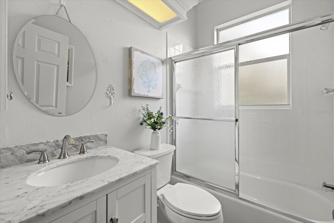
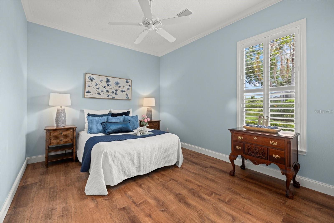
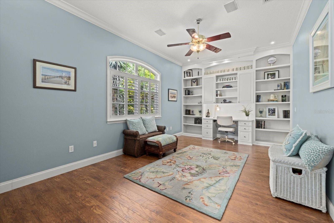
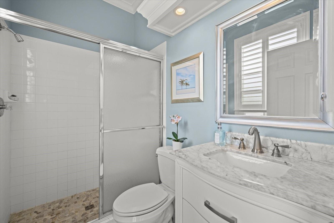
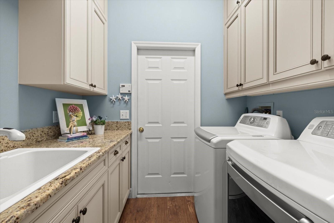
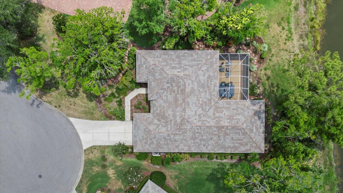
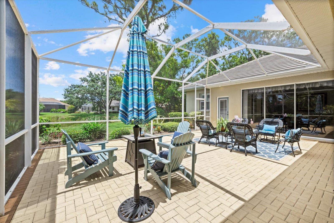
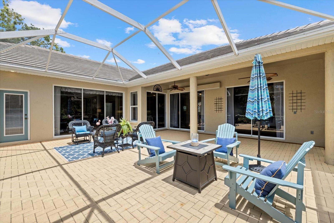
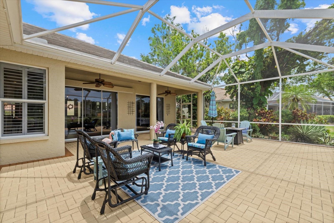
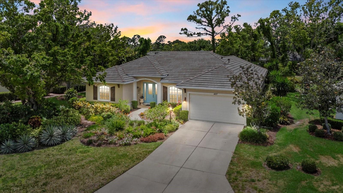
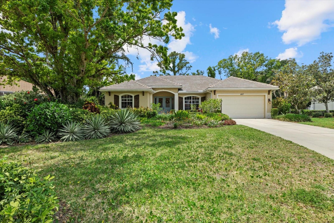
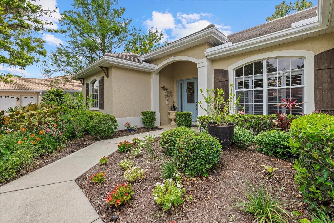
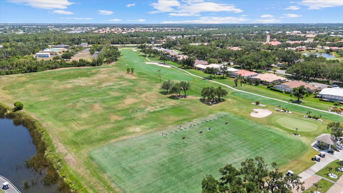
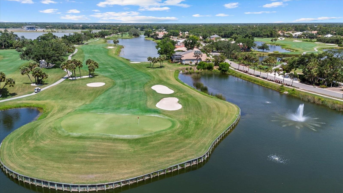
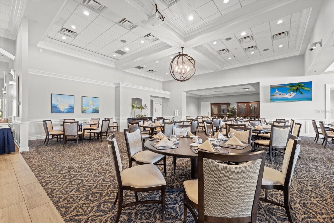
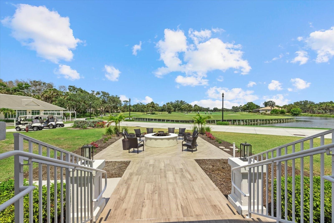
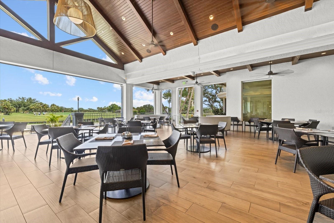
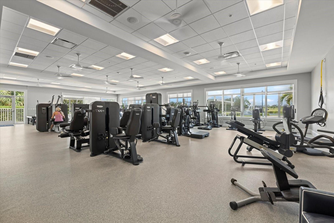
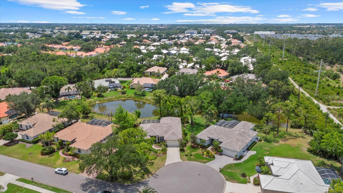
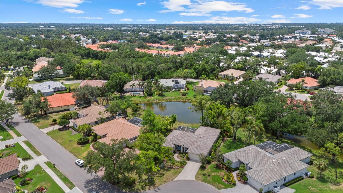
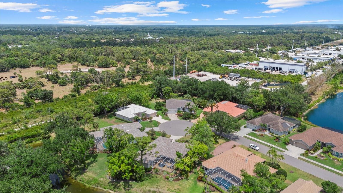
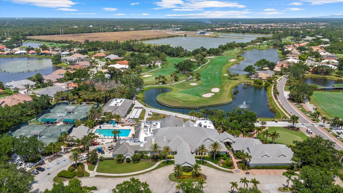
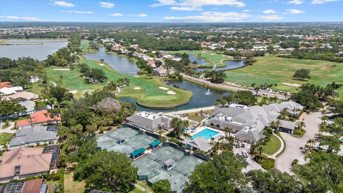
- MLS#: N6138830 ( Residential )
- Street Address: 427 Autumn Chase Drive
- Viewed: 26
- Price: $625,000
- Price sqft: $188
- Waterfront: No
- Year Built: 1998
- Bldg sqft: 3319
- Bedrooms: 4
- Total Baths: 3
- Full Baths: 3
- Garage / Parking Spaces: 2
- Days On Market: 39
- Additional Information
- Geolocation: 27.0924 / -82.3754
- County: SARASOTA
- City: VENICE
- Zipcode: 34292
- Subdivision: Venice Golf Country Club
- Elementary School: Taylor Ranch Elementary
- Middle School: Venice Area Middle
- High School: Venice Senior High
- Provided by: KELLER WILLIAMS ISLAND LIFE REAL ESTATE
- Contact: Michelle Hupp
- 941-254-6467

- DMCA Notice
-
DescriptionStunning Four Bedroom, Three Bath Waterview Home in Venice Golf and Country Club. Welcome to this beautifully updated four bedroom, three bath home, ideally situated on a quiet cul de sac in one of Venices most sought after communities. This elegant residence offers a bright, airy ambiance throughout, enhanced by plantation shutters, crown molding, custom built in cabinetry, sparkling crystal chandeliers, and a newly renovated kitchen featuring quartz countertops and a stylish breakfast barperfect for gathering with family and friends. The luxurious primary suite boasts a spa inspired ensuite bath with a multi head shower, providing the ultimate retreat after a day on the course or courts. Recent updates include a NEW ROOF nstalled in 2023 for added peace of mind. Step outside to the expansive screened lanai, where youll enjoy serene water views, breathtaking sunsets, and the soothing sounds of nature. The oversized lanai offers ample space for entertaining, with plenty of room to add a pool on this private lot. Entertaining is effortless with an open floor plan and seamless access to outdoor living spaces. Experience the best of Florida living with scenic water vistas and abundant natural beauty right at your doorstep. Venice Golf and Country Club spans 460 acres and features a challenging 18 hole championship golf course, meticulously maintained Har Tru tennis courts, a state of the art Wellness Center with the latest fitness equipment, onsite physical and massage therapists, personal trainers, and an Olympic Jr. sized pool and spa area. The clubs exquisite dining options, including a newly expanded outdoor dining area, cater to every taste. Residents enjoy a vibrant community spirit, with frequent social events and activities, and attentive, friendly staff ensuring a welcoming atmosphere. The location is unbeatablejust minutes from shopping, dining, and the pristine beaches of Venice. Whether youre seeking a full time residence or a seasonal retreat, this home offers the perfect blend of luxury, comfort, and lifestyle. Dont miss your opportunityschedule a private showing today and make this exceptional property your new home! To view the luxury video, please copy and paste the following link:https://player.vimeo.com/video/1083856748?badge=0&autopause=0&player_id=0&app_id=58479
Property Location and Similar Properties
All
Similar






Features
Appliances
- Dishwasher
- Disposal
- Dryer
- Electric Water Heater
- Microwave
- Range
- Refrigerator
- Washer
Association Amenities
- Clubhouse
- Fitness Center
- Gated
- Golf Course
Home Owners Association Fee
- 2890.00
Home Owners Association Fee Includes
- Guard - 24 Hour
- Common Area Taxes
- Pool
- Escrow Reserves Fund
- Management
Association Name
- Christine Goerz
Association Phone
- 941-496-8482
Carport Spaces
- 0.00
Close Date
- 0000-00-00
Cooling
- Central Air
Country
- US
Covered Spaces
- 0.00
Exterior Features
- Rain Gutters
- Sliding Doors
Flooring
- Carpet
- Ceramic Tile
- Laminate
Furnished
- Unfurnished
Garage Spaces
- 2.00
Heating
- Central
- Heat Pump
High School
- Venice Senior High
Insurance Expense
- 0.00
Interior Features
- Ceiling Fans(s)
- Crown Molding
- Eat-in Kitchen
- Kitchen/Family Room Combo
- Living Room/Dining Room Combo
- Open Floorplan
- Primary Bedroom Main Floor
- Solid Surface Counters
- Walk-In Closet(s)
- Window Treatments
Legal Description
- LOT 228 VENICE GOLF & COUNTRY CLUB UNIT 2-D
Levels
- One
Living Area
- 2565.00
Lot Features
- Cul-De-Sac
- Landscaped
- Near Golf Course
- Oversized Lot
Middle School
- Venice Area Middle
Area Major
- 34292 - Venice
Net Operating Income
- 0.00
Occupant Type
- Owner
Open Parking Spaces
- 0.00
Other Expense
- 0.00
Parcel Number
- 0421020028
Pets Allowed
- Yes
Property Type
- Residential
Roof
- Tile
School Elementary
- Taylor Ranch Elementary
Sewer
- Public Sewer
Tax Year
- 2024
Township
- 39
Utilities
- Cable Connected
View
- Water
Views
- 26
Virtual Tour Url
- https://player.vimeo.com/video/1083856748?badge=0&autopause=0&player_id=0&app_id=58479
Water Source
- Public
Year Built
- 1998
Zoning Code
- RSF3
Listing Data ©2025 Pinellas/Central Pasco REALTOR® Organization
The information provided by this website is for the personal, non-commercial use of consumers and may not be used for any purpose other than to identify prospective properties consumers may be interested in purchasing.Display of MLS data is usually deemed reliable but is NOT guaranteed accurate.
Datafeed Last updated on June 22, 2025 @ 12:00 am
©2006-2025 brokerIDXsites.com - https://brokerIDXsites.com
Sign Up Now for Free!X
Call Direct: Brokerage Office: Mobile: 727.710.4938
Registration Benefits:
- New Listings & Price Reduction Updates sent directly to your email
- Create Your Own Property Search saved for your return visit.
- "Like" Listings and Create a Favorites List
* NOTICE: By creating your free profile, you authorize us to send you periodic emails about new listings that match your saved searches and related real estate information.If you provide your telephone number, you are giving us permission to call you in response to this request, even if this phone number is in the State and/or National Do Not Call Registry.
Already have an account? Login to your account.

