
- Jackie Lynn, Broker,GRI,MRP
- Acclivity Now LLC
- Signed, Sealed, Delivered...Let's Connect!
Featured Listing
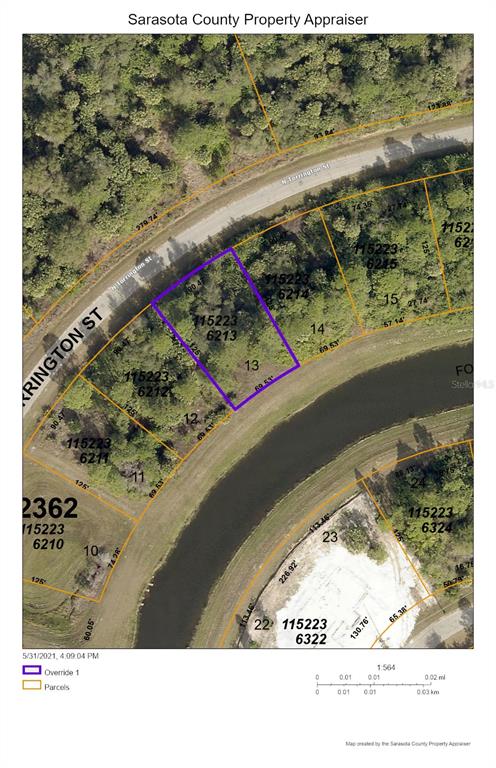
Tbd Torrington Street
- Home
- Property Search
- Search results
- 10618 Corkwood Court, VENICE, FL 34293
Property Photos
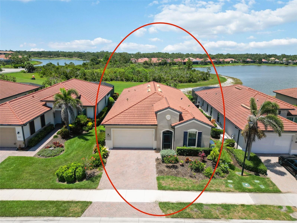

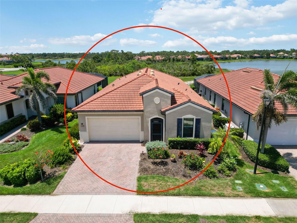
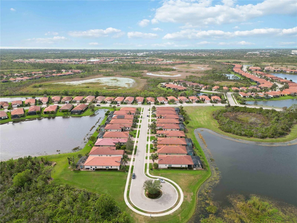
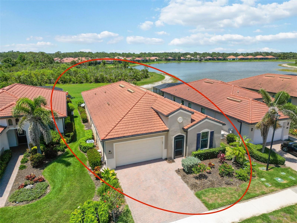
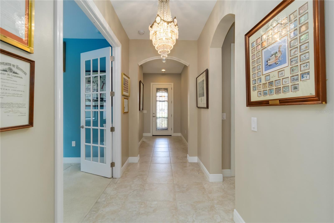
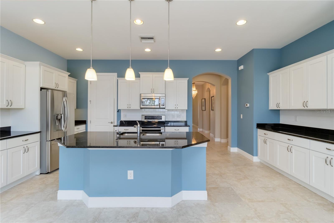
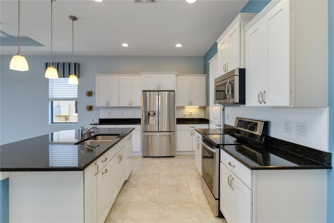
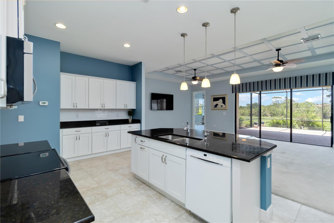
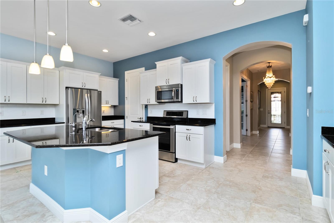
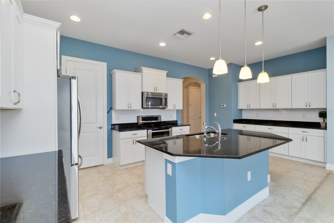
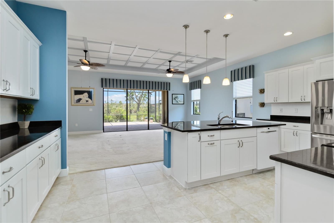
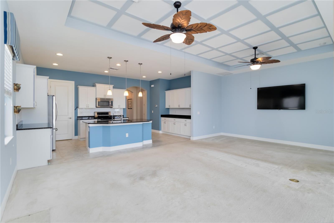
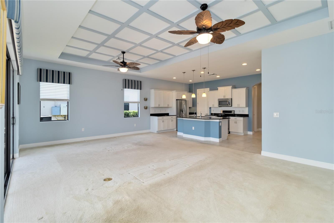
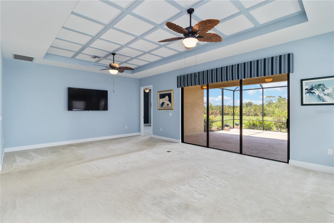
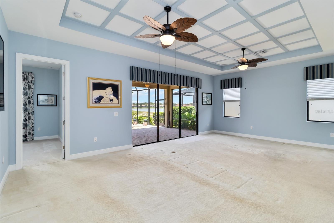
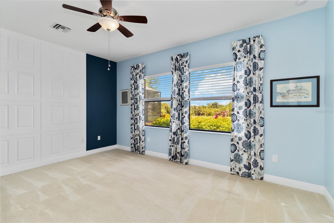
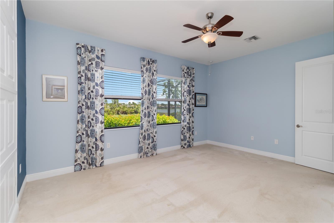
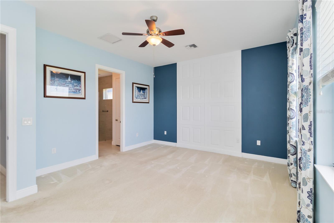
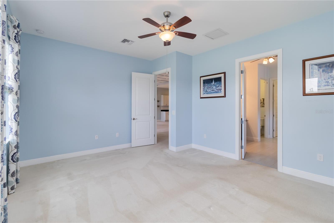
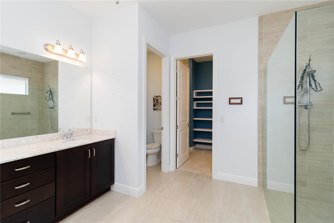
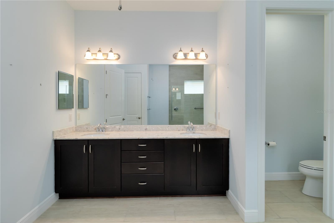
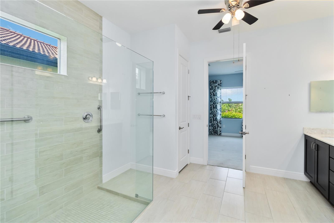
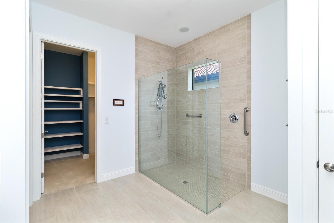
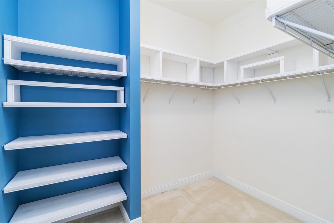
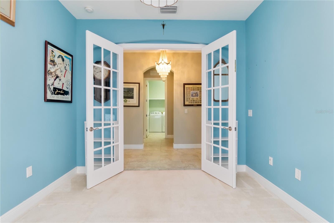
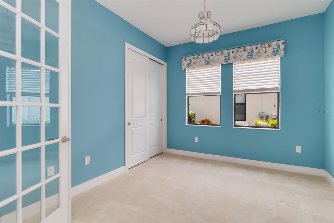
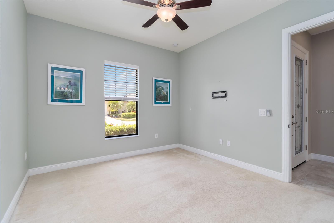
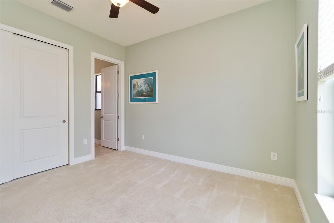
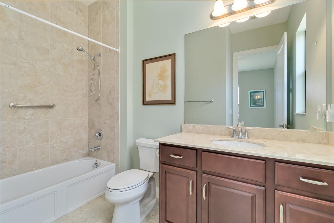
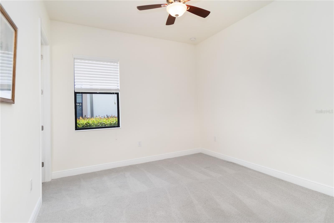
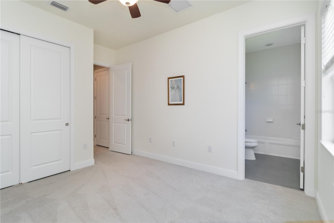
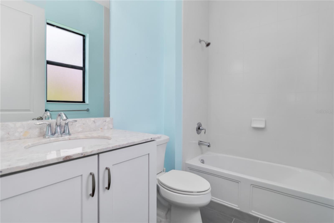
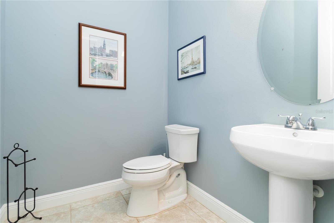
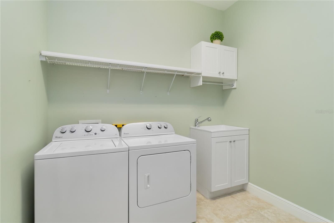
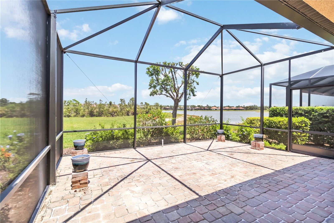
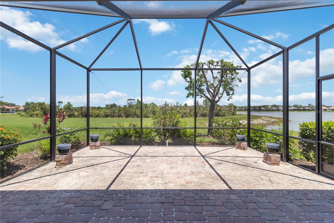
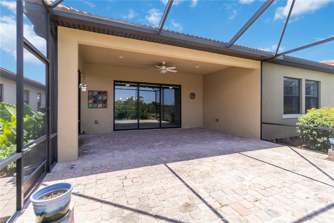
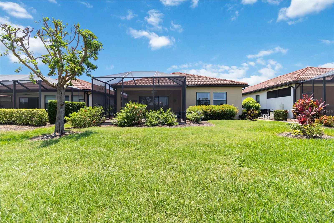
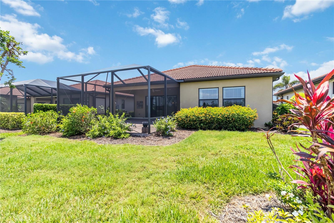
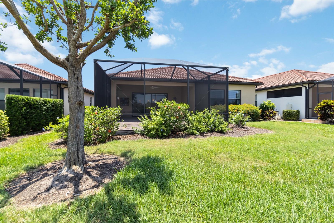
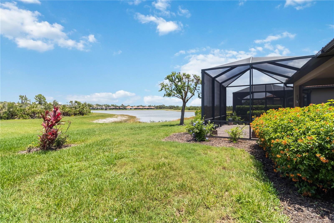
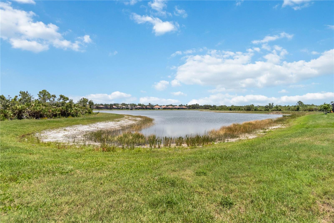
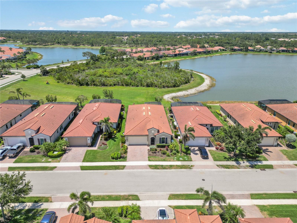
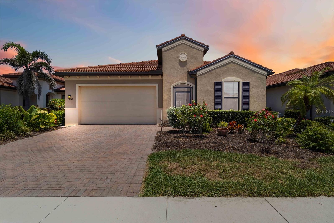
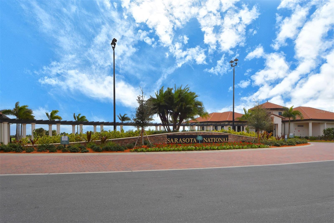
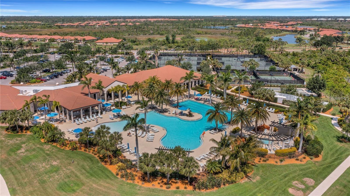
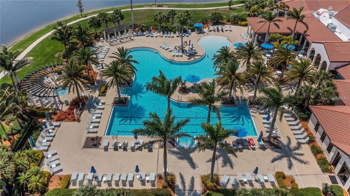
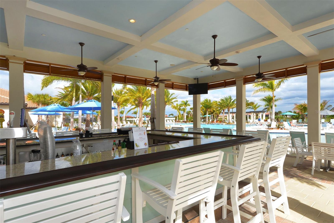
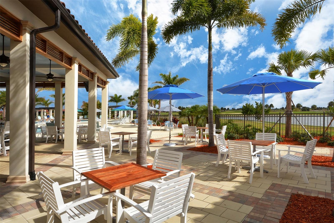
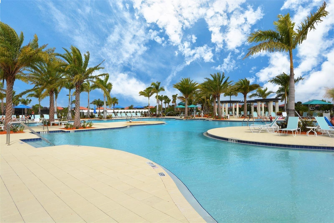
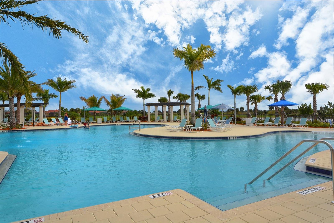
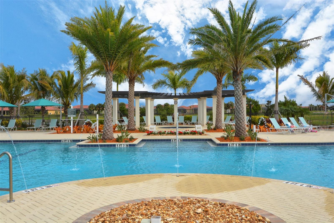
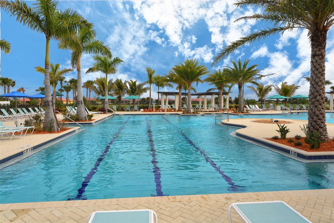
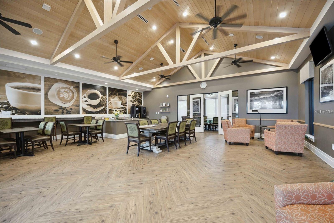
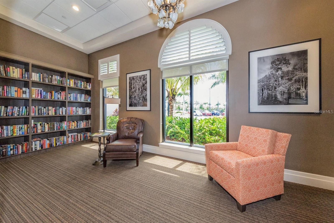
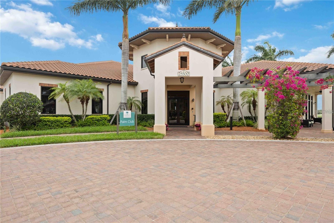
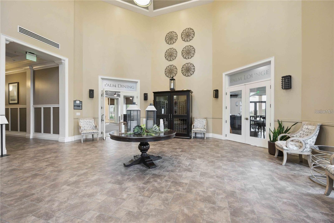
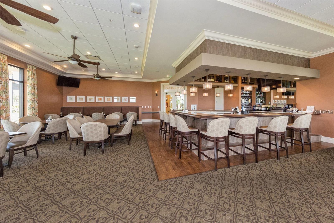
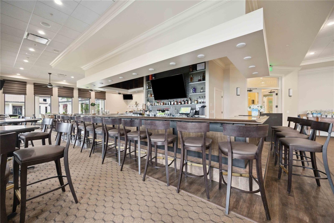
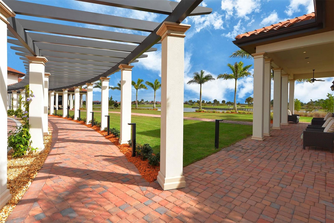
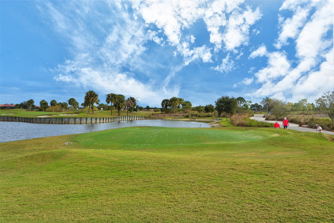
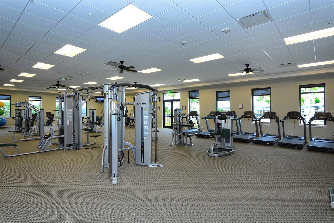
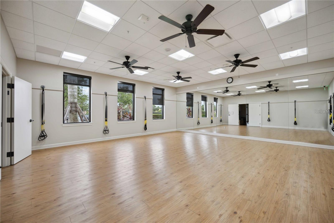
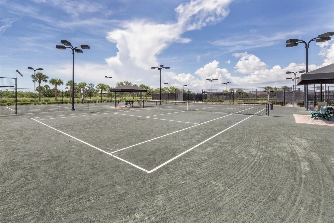
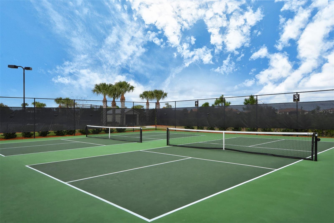
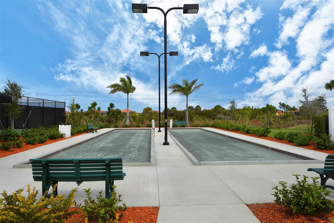
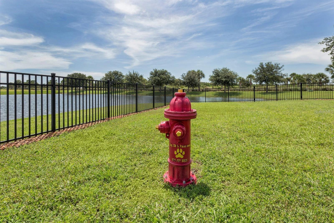
- MLS#: N6138665 ( Residential )
- Street Address: 10618 Corkwood Court
- Viewed: 42
- Price: $589,000
- Price sqft: $187
- Waterfront: No
- Year Built: 2015
- Bldg sqft: 3153
- Bedrooms: 3
- Total Baths: 4
- Full Baths: 3
- 1/2 Baths: 1
- Garage / Parking Spaces: 2
- Days On Market: 64
- Additional Information
- Geolocation: 27.0449 / -82.3692
- County: SARASOTA
- City: VENICE
- Zipcode: 34293
- Elementary School: Taylor Ranch Elementary
- Middle School: Venice Area Middle
- High School: Venice Senior High
- Provided by: ENGEL & VOELKERS VENICE DOWNTOWN
- Contact: Linda Duquette
- 941-388-9800

- DMCA Notice
-
DescriptionWelcome to 10618 Corkwood Court, featuring a WCI built Key Largo Floor Plan, nestled on a quiet cul de sac in the highly sought after Lake Village of Sarasota National. This home features 2,378 sq ft of living space and boasts 3 bedrooms + a flex room, 3.5 baths, a 2 car garage and an extended lanai with preserve and partial water views for added privacy. Notable upgrades include a whole house Generac generator for uninterrupted power supply, an upgraded water softener and filtration system, and a comprehensive gutter and downspout system. Upon entering through the decorative glass front door, the grand foyer welcomes you with tile flooring, custom paint accents, and 8 foot doors throughout. The kitchen features dovetail constructed drawers with soft close mechanisms, granite countertops, subway tile backsplash, and stainless steel appliances including an upgraded refrigerator. The expansive island serves as the centerpiece, ideal for culinary endeavors and casual dining. The spacious living and dining area is highlighted by a tray ceiling with custom wood detailing and expansive sliders leading to the oversized lanai with gorgeous views. The primary suite, located in the rear of the home for optimal privacy, boasts decorative wood accents and oversized windows. The primary bathroom offers a lavish retreat with a sizable walk in shower featuring seamless glass, a double sink vanity, a separate water closet, and a generously sized walk in closet with custom shelving. The two additional bedrooms offer generous accommodations with ample closet space each features en suite bathrooms showcasing upgraded floor to ceiling tile and stone countertops. The den/office, adorned with glass French doors, serves as a flexible space with a closet, easily adaptable as a fourth bedroom. Additional features include a convenient drop zone off the 2 car garage and a separate laundry room with extra cabinetry and utility sink. Sarasota National offers an abundance of amenities that elevate your lifestyle, including: Palm Club Restaurant & Bar * Tiki Bar with pool service (there is no mandatory minimum to be spent) * A heated resort style pool with a dedicated lap section * bocce, playground, pickleball, and tennis courts * A 7,000 square foot fitness center with exercise classes *Dog park * A luxurious spa. Enjoy peace of mind with exterior maintenance fully covered by your HOA fees, allowing you to focus on what matters most. Ideally situated just minutes from pristine area beaches, the charm of Historic Downtown Venice, and the dynamic Wellen Park development, Sarasota National offers a lifestyle you truly deserve. Dont miss the chance to make this premier community your new home where every day feels like a vacation.
Property Location and Similar Properties
All
Similar






Features
Appliances
- Dishwasher
- Disposal
- Electric Water Heater
- Microwave
- Range
- Water Softener
Association Amenities
- Cable TV
- Clubhouse
- Fence Restrictions
- Fitness Center
- Gated
- Pickleball Court(s)
- Playground
- Pool
- Recreation Facilities
- Security
- Spa/Hot Tub
- Tennis Court(s)
Home Owners Association Fee
- 1478.00
Home Owners Association Fee Includes
- Cable TV
- Pool
- Maintenance Grounds
- Management
- Private Road
Association Name
- Troon Prive - Bob Duncan
Association Phone
- 941-244-4819
Builder Model
- Lennar
Builder Name
- WCI
Carport Spaces
- 0.00
Close Date
- 0000-00-00
Cooling
- Central Air
Country
- US
Covered Spaces
- 0.00
Exterior Features
- Hurricane Shutters
- Lighting
- Rain Gutters
- Sidewalk
- Sliding Doors
Flooring
- Carpet
- Tile
Furnished
- Unfurnished
Garage Spaces
- 2.00
Heating
- Central
High School
- Venice Senior High
Insurance Expense
- 0.00
Interior Features
- Ceiling Fans(s)
- High Ceilings
- Kitchen/Family Room Combo
- Living Room/Dining Room Combo
- Open Floorplan
- Solid Surface Counters
- Solid Wood Cabinets
- Split Bedroom
- Thermostat
- Tray Ceiling(s)
- Walk-In Closet(s)
- Window Treatments
Legal Description
- LOT 106
- SARASOTA NATIONAL PH 2B
Levels
- One
Living Area
- 2378.00
Lot Features
- Cul-De-Sac
- In County
- Landscaped
- Sidewalk
- Paved
Middle School
- Venice Area Middle
Area Major
- 34293 - Venice
Net Operating Income
- 0.00
Occupant Type
- Vacant
Open Parking Spaces
- 0.00
Other Expense
- 0.00
Parcel Number
- 0462011060
Parking Features
- Driveway
- Garage Door Opener
- Ground Level
Pets Allowed
- Breed Restrictions
- Cats OK
- Dogs OK
Possession
- Close Of Escrow
Property Type
- Residential
Roof
- Concrete
- Tile
School Elementary
- Taylor Ranch Elementary
Sewer
- Public Sewer
Style
- Florida
Tax Year
- 2024
Township
- 39
Utilities
- Cable Connected
- Electricity Connected
- Phone Available
- Propane
- Sewer Connected
- Sprinkler Recycled
- Underground Utilities
- Water Connected
View
- Trees/Woods
- Water
Views
- 42
Virtual Tour Url
- https://www.propertypanorama.com/instaview/stellar/N6138665
Water Source
- Canal/Lake For Irrigation
- Public
Year Built
- 2015
Zoning Code
- RE1
Listing Data ©2025 Pinellas/Central Pasco REALTOR® Organization
The information provided by this website is for the personal, non-commercial use of consumers and may not be used for any purpose other than to identify prospective properties consumers may be interested in purchasing.Display of MLS data is usually deemed reliable but is NOT guaranteed accurate.
Datafeed Last updated on July 25, 2025 @ 12:00 am
©2006-2025 brokerIDXsites.com - https://brokerIDXsites.com
Sign Up Now for Free!X
Call Direct: Brokerage Office: Mobile: 727.710.4938
Registration Benefits:
- New Listings & Price Reduction Updates sent directly to your email
- Create Your Own Property Search saved for your return visit.
- "Like" Listings and Create a Favorites List
* NOTICE: By creating your free profile, you authorize us to send you periodic emails about new listings that match your saved searches and related real estate information.If you provide your telephone number, you are giving us permission to call you in response to this request, even if this phone number is in the State and/or National Do Not Call Registry.
Already have an account? Login to your account.

