
- Jackie Lynn, Broker,GRI,MRP
- Acclivity Now LLC
- Signed, Sealed, Delivered...Let's Connect!
No Properties Found
- Home
- Property Search
- Search results
- 701 Laguna Drive, VENICE, FL 34285
Property Photos
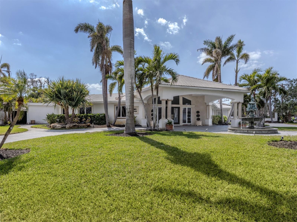

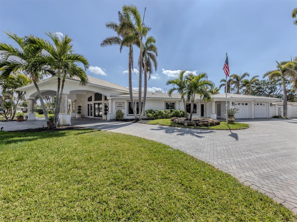
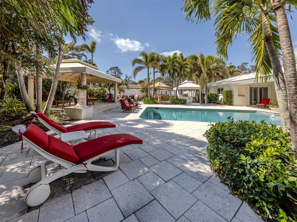
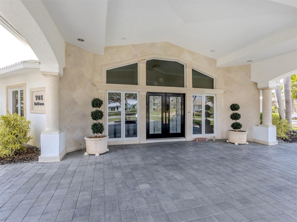
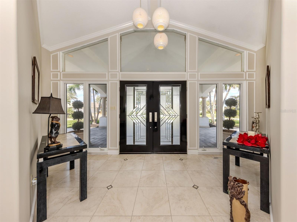
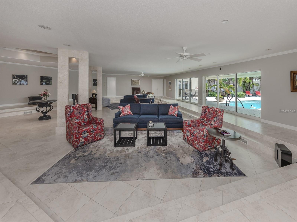
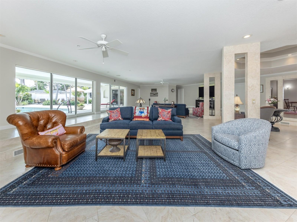
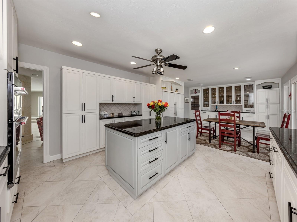
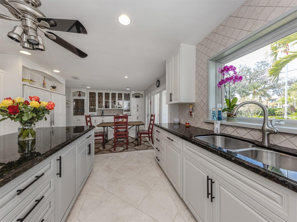
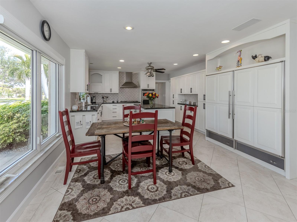
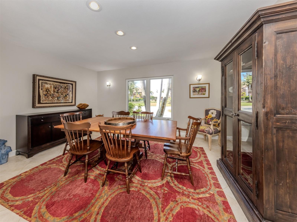
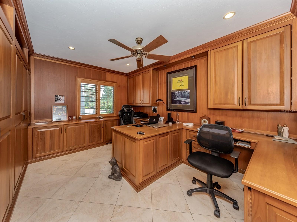
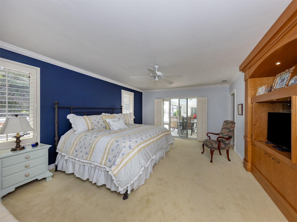
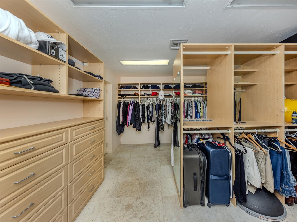
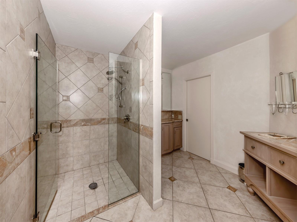
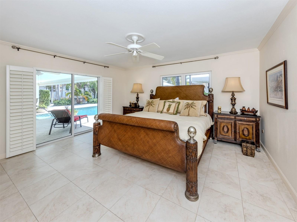
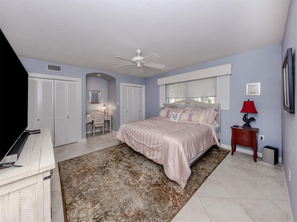
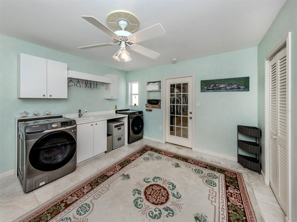
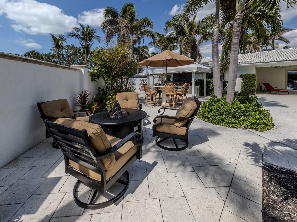
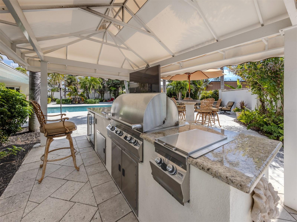
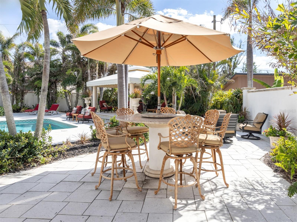
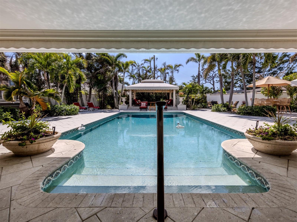
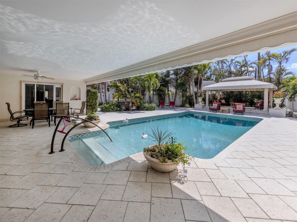
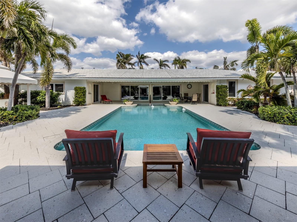
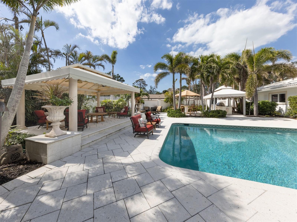
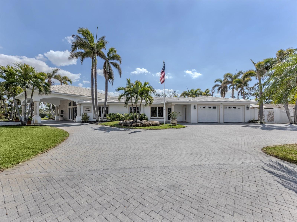
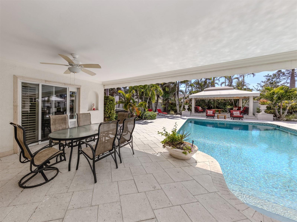
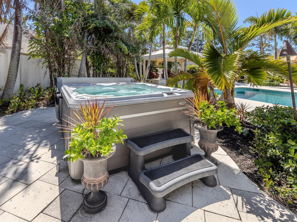
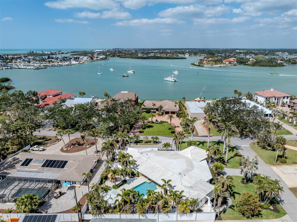
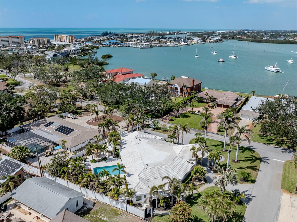
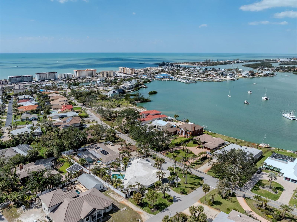
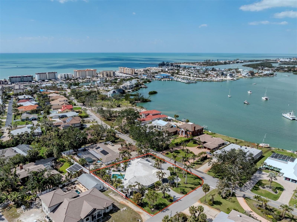
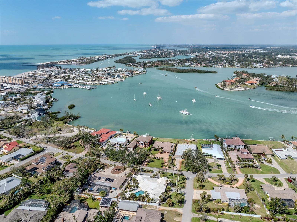
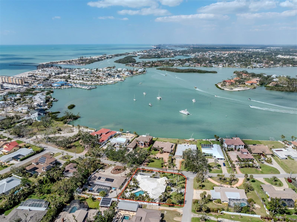
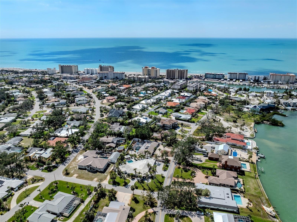
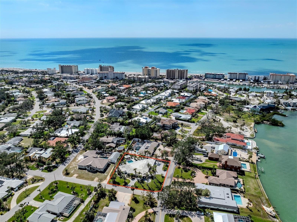
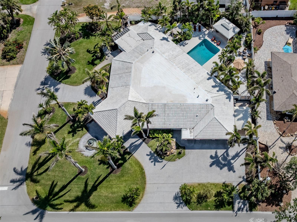
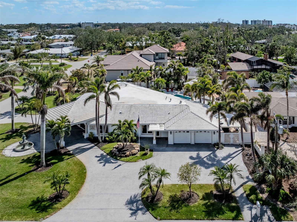
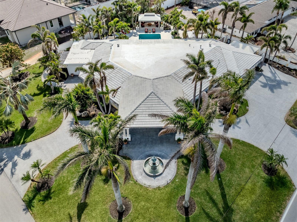
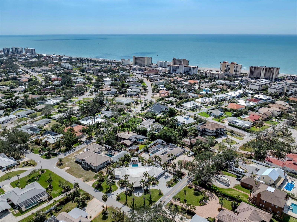
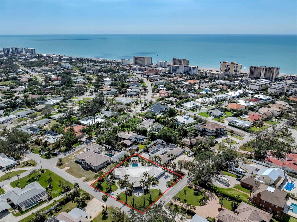
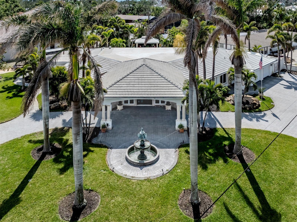
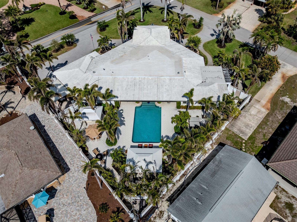
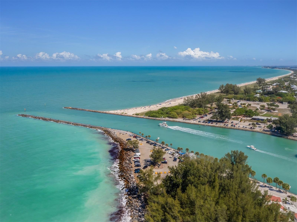
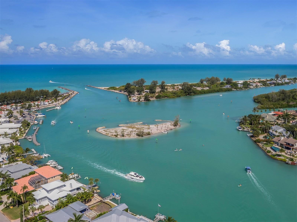
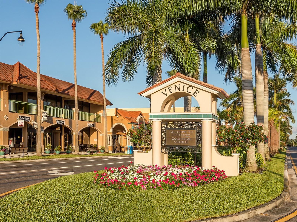
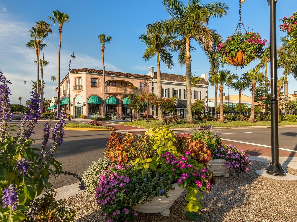
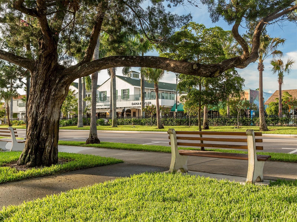
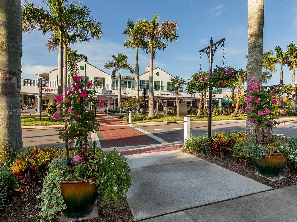
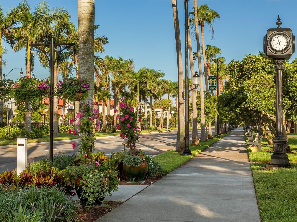
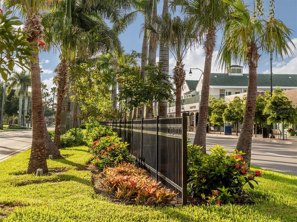
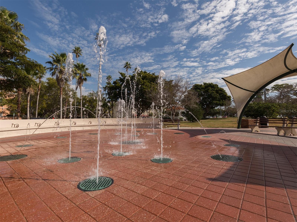
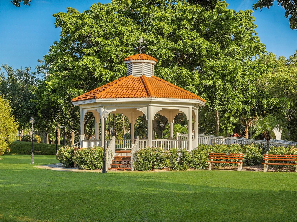
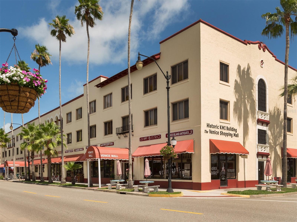
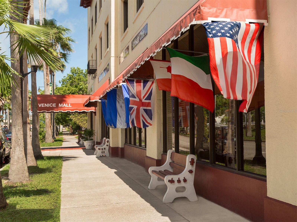
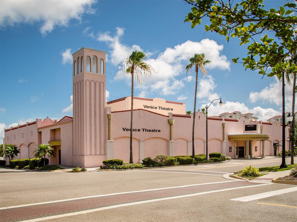
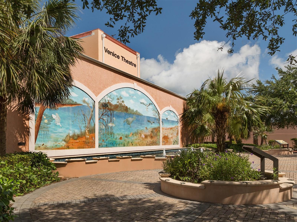
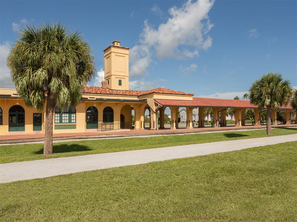
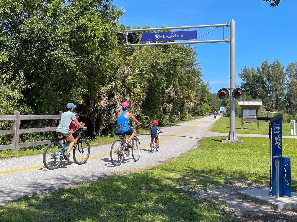
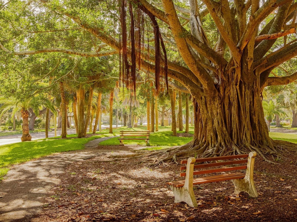
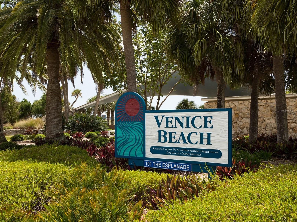
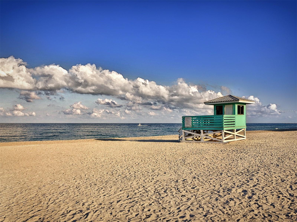
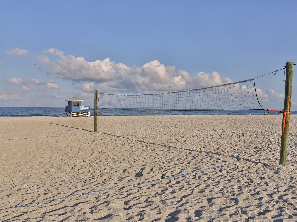
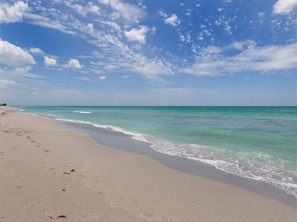
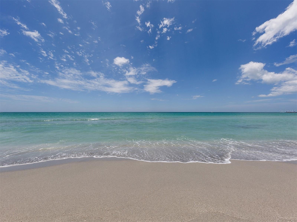
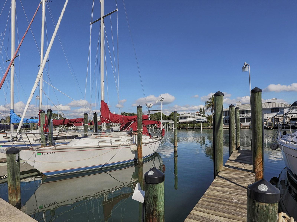
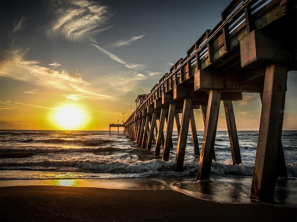
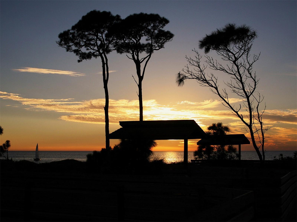
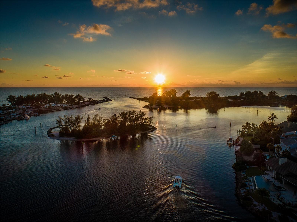
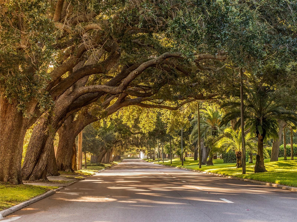
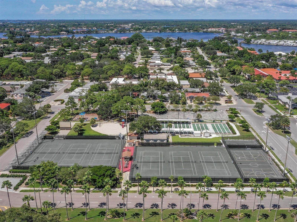
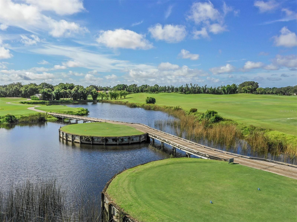
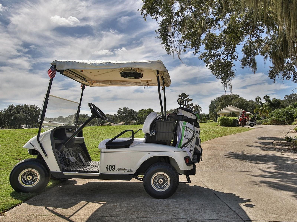
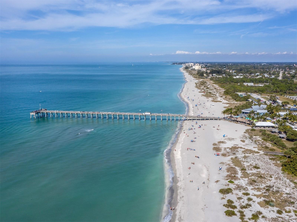
- MLS#: N6138117 ( Residential )
- Street Address: 701 Laguna Drive
- Viewed: 27
- Price: $2,600,000
- Price sqft: $415
- Waterfront: No
- Year Built: 1962
- Bldg sqft: 6260
- Bedrooms: 3
- Total Baths: 4
- Full Baths: 3
- 1/2 Baths: 1
- Garage / Parking Spaces: 2
- Days On Market: 59
- Additional Information
- Geolocation: 27.1061 / -82.4567
- County: SARASOTA
- City: VENICE
- Zipcode: 34285
- Subdivision: Venice Gulf View Rep
- Provided by: COLDWELL BANKER REALTY
- Contact: Jennifer Lewis
- 941-493-1000

- DMCA Notice
-
DescriptionExperience the ultimate in luxury and modern convenience with this meticulously upgraded Venice Island estate. Spanning 4,399 square feet, this stunning home blends timeless elegance with contemporary enhancements, offering an unparalleled living experience just minutes from the beach and vibrant downtown Venice. Step inside to a great room, where soaring 12 foot double octagon tray ceilings, travertine pillars, and an entire wall of sliding glass doors create an impressive yet inviting space. Every room has been tastefully updated, with most refreshed in neutral tones to complement the exquisite crown molding, plantation shutters, and newer porcelain tile flooring. The chefs kitchen is a masterpiece, featuring newly restored solid wood cabinetry and state of the art appliances, including sub zero refrigerator/freezer and sub zero combination wine cooler and refrigerator drawers, a brand new Bosch gas cooktop and a KitchenAid electric wall oven with microwave and air fryer. A spacious center island, built in hutch, and abundant storage completes this culinary haven. Designed for privacy and comfort, the split bedroom floor plan includes a luxurious primary suite with a custom walk in closet and direct lanai access. The spa like ensuite boasts a step in shower with listello accents, a Jacuzzi tub with showerhead features, and convenient cabana bath access. The additional bedrooms each offer ensuite or bath access, with one leading to a private outdoor patio. The dedicated office features custom solid teakwood cabinetry, dual built in desks, and recessed lighting, creating an ideal workspace. The outdoor area has been transformed into a luxurious oasis. The expansive lanai features a newly converted saltwater pool (2023) with a Haywood high efficiency pump and filter, a fully renovated spa, and a gas fire pit area. The outdoor kitchen is equipped with a newly installed 65 inch Samsung weatherproof television, perfect for entertaining. The entire landscaping has been redesigned (2024), and a completely replaced irrigation system (2024) ensures lush greenery year round. Additional enhancements include an improved Generac emergency generator (2023), Google security lights and cameras (2023), and an oversized garage with an undercover workshop area. A circular driveway, portico, and ample parking complete this extraordinary home. Embrace the Venice lifestyle in this beautifully unique updated residence, where luxury meets coastal charm, all just moments from world class beaches, dining, shopping, and entertainment. There is no other home like this on Venice Island.
Property Location and Similar Properties
All
Similar






Features
Appliances
- Bar Fridge
- Convection Oven
- Cooktop
- Dishwasher
- Disposal
- Dryer
- Exhaust Fan
- Microwave
- Refrigerator
- Washer
- Wine Refrigerator
Home Owners Association Fee
- 0.00
Carport Spaces
- 0.00
Close Date
- 0000-00-00
Cooling
- Central Air
Country
- US
Covered Spaces
- 0.00
Exterior Features
- Lighting
- Outdoor Kitchen
- Sliding Doors
Flooring
- Carpet
- Tile
Garage Spaces
- 2.00
Heating
- Central
- Propane
Insurance Expense
- 0.00
Interior Features
- Built-in Features
- Ceiling Fans(s)
- Crown Molding
- Eat-in Kitchen
- High Ceilings
- Open Floorplan
- Stone Counters
- Thermostat
- Tray Ceiling(s)
- Walk-In Closet(s)
Legal Description
- LOT 8 BLK 16 GULF VIEW SEC OF VENICE REPLAT OF A PORTION OF
Levels
- One
Living Area
- 4399.00
Area Major
- 34285 - Venice
Net Operating Income
- 0.00
Occupant Type
- Owner
Open Parking Spaces
- 0.00
Other Expense
- 0.00
Parcel Number
- 0175070035
Parking Features
- Circular Driveway
- Covered
- Garage Door Opener
- Oversized
- Workshop in Garage
Pool Features
- Heated
- In Ground
- Lap
- Salt Water
Property Type
- Residential
Roof
- Tile
Sewer
- Public Sewer
Tax Year
- 2024
Township
- 39
Utilities
- Cable Available
- Electricity Connected
- Propane
- Sewer Connected
- Sprinkler Well
- Water Connected
Views
- 27
Virtual Tour Url
- https://vimeo.com/1064091156/b9b26560eb?share=copy
Water Source
- Public
Year Built
- 1962
Zoning Code
- RSF1
Listing Data ©2025 Pinellas/Central Pasco REALTOR® Organization
The information provided by this website is for the personal, non-commercial use of consumers and may not be used for any purpose other than to identify prospective properties consumers may be interested in purchasing.Display of MLS data is usually deemed reliable but is NOT guaranteed accurate.
Datafeed Last updated on May 30, 2025 @ 12:00 am
©2006-2025 brokerIDXsites.com - https://brokerIDXsites.com
Sign Up Now for Free!X
Call Direct: Brokerage Office: Mobile: 727.710.4938
Registration Benefits:
- New Listings & Price Reduction Updates sent directly to your email
- Create Your Own Property Search saved for your return visit.
- "Like" Listings and Create a Favorites List
* NOTICE: By creating your free profile, you authorize us to send you periodic emails about new listings that match your saved searches and related real estate information.If you provide your telephone number, you are giving us permission to call you in response to this request, even if this phone number is in the State and/or National Do Not Call Registry.
Already have an account? Login to your account.

