
- Jackie Lynn, Broker,GRI,MRP
- Acclivity Now LLC
- Signed, Sealed, Delivered...Let's Connect!
No Properties Found
- Home
- Property Search
- Search results
- 214 Whispering Oaks Court, SARASOTA, FL 34232
Property Photos
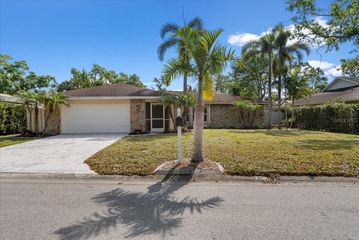

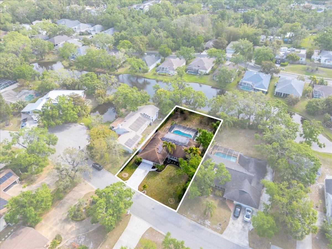
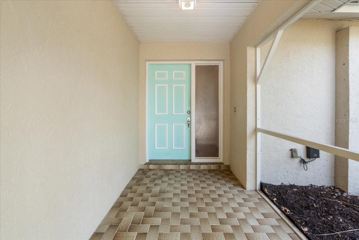
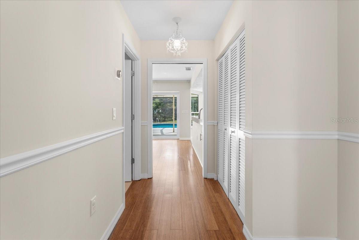
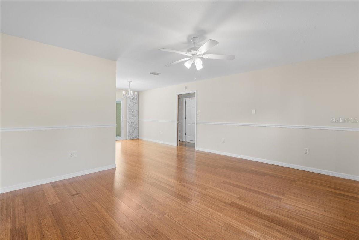
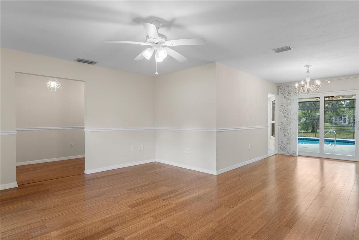
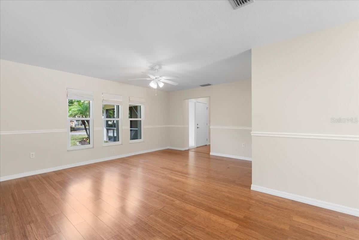
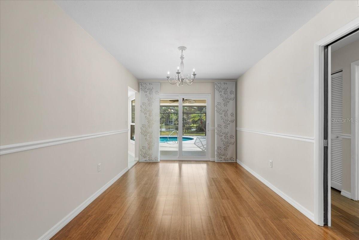
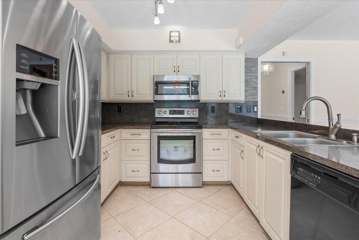
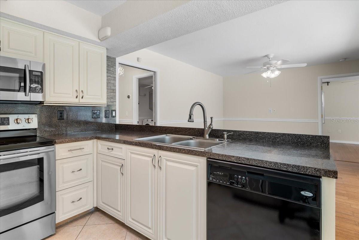
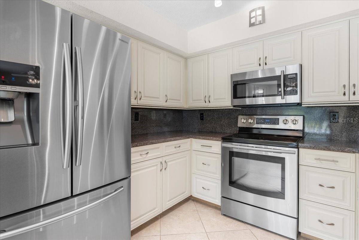
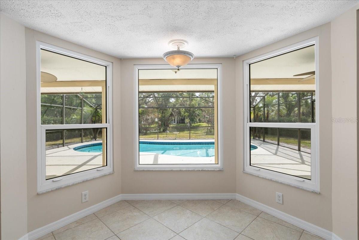
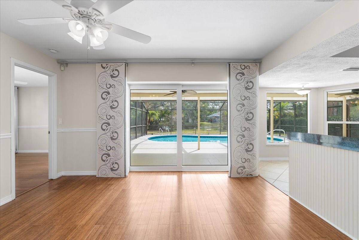
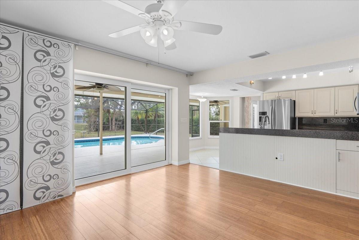
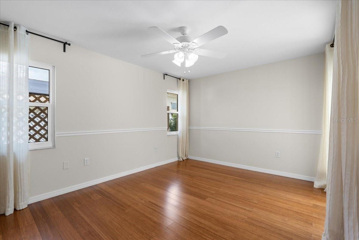
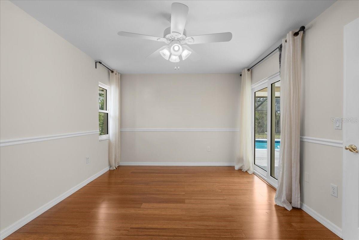
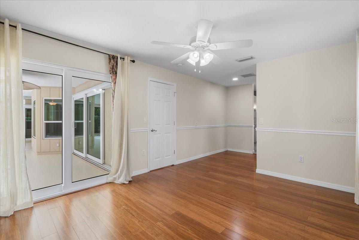
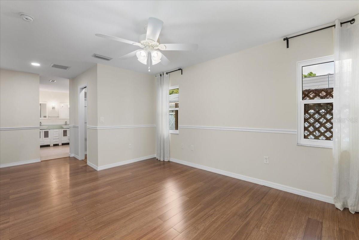
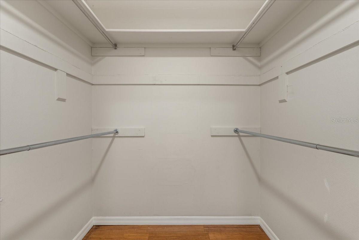
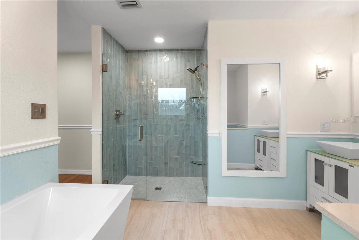
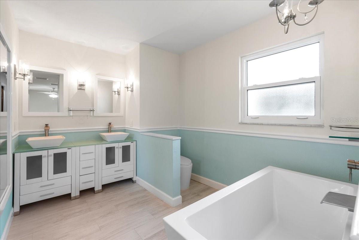
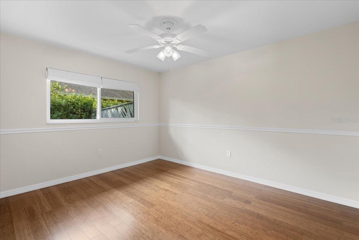
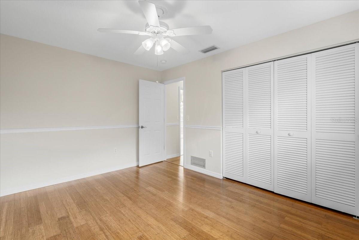
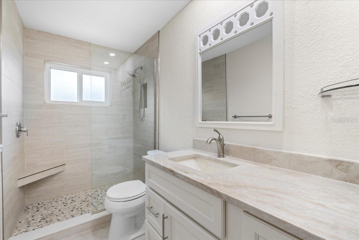
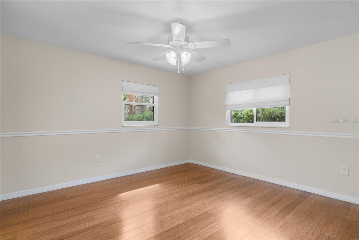
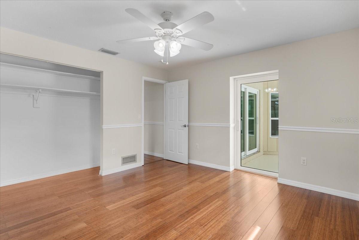
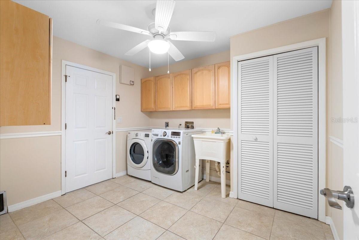
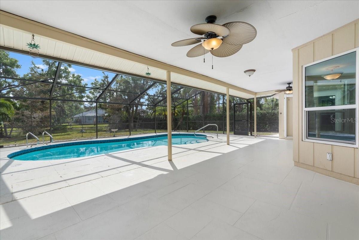
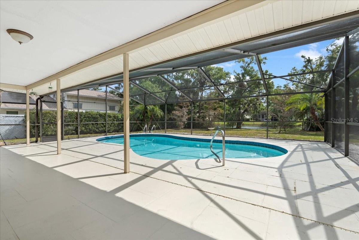
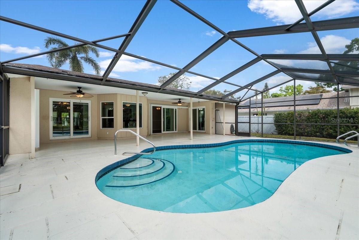
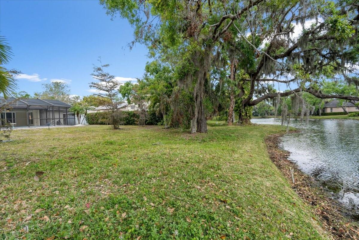
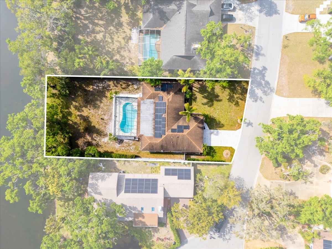
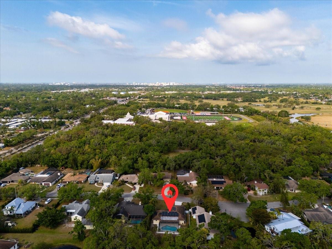
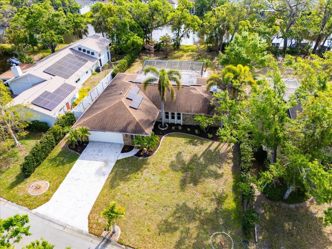
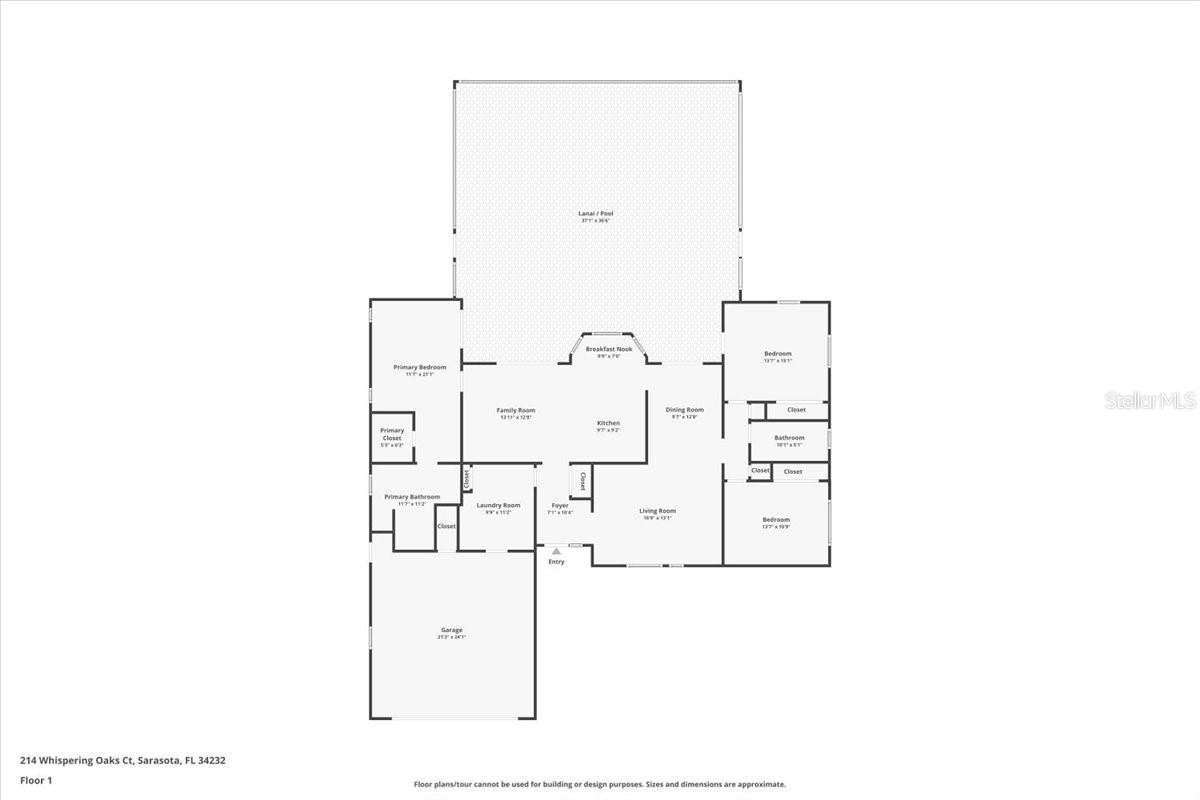
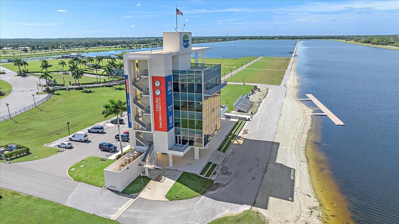
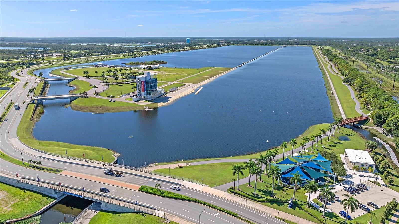
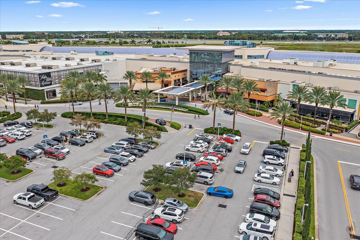
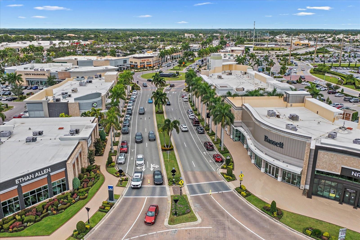
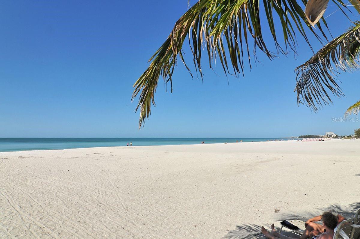
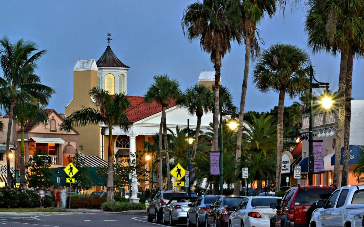
- MLS#: N6138000 ( Residential )
- Street Address: 214 Whispering Oaks Court
- Viewed: 5
- Price: $500,000
- Price sqft: $180
- Waterfront: Yes
- Wateraccess: Yes
- Waterfront Type: Lake Front
- Year Built: 1979
- Bldg sqft: 2779
- Bedrooms: 3
- Total Baths: 2
- Full Baths: 2
- Garage / Parking Spaces: 2
- Days On Market: 40
- Additional Information
- Geolocation: 27.3393 / -82.482
- County: SARASOTA
- City: SARASOTA
- Zipcode: 34232
- Subdivision: Whispering Oaks
- Elementary School: Gocio Elementary
- Middle School: Booker Middle
- High School: Booker High
- Provided by: RE/MAX ALLIANCE GROUP
- Contact: Rick Tritschler, Jr.
- 941-954-5454

- DMCA Notice
-
DescriptionLocated in the heart of Sarasota yet privately tucked away on a secluded cul de sac. This beautiful 3 bedroom, 2 bathroom, saltwater pool home sits on an expansive 1/3 of an acre with pond views and boasts an oversize 2 car garage, offering space, nature and convenience. Upon entering you will find a living room that seamlessly connects to the dining area, forming an expansive open floor plan. The kitchen has an eat in space with a beautiful bay window overlooking your backyard. The kitchen features stainless steel appliances, white cabinets and sleek black countertops. The kitchen opens to the family room with pocket slider doors, which makes it a perfect home for entertaining family & guests. The house has bamboo flooring throughout and is filled with natural light creating a warm and inviting atmosphere. The formal and main living areas have sliding doors that overlook the private backyard. The master suite offers a private retreat and a spacious walk in closet. The en suite bath is recently updated with a walk in shower with a separate insulated soaker tub and dual vanities. The master has sliding glass doors giving private access to the outdoor patio. The desirable split floor plan with the two additional spacious rooms with pocket slide doors in the hallway creating more privacy. The updated guest bathroom has a walk in shower. Large inside laundry room with cabinets, closet and laundry sink. Step out through sliding glass doors to your private oasis and you will see a sparkling large saltwater pool with lush landscaping views of the pond & nature. The outdoor living area is spacious and includes an outdoor shower. The backyard features a rolling gate that must be either fully opened or securely closed. The home has eastern exposure. The large backyard offers a setting suitable for nature observation, hosting gatherings, or spending time outdoors in Florida. This home offers the perfect blend of relaxation and convenience. This home has an energy efficient hurricane impact window, solar and instant tankless water heater. Also features newer 2019 A/C and all plumbing has been lined. The neighborhood's central Sarasota location offers convenient access to shopping and dining, including University Town Center, and is just a short drive to the world famous white sugar sands of Siesta Key Beach. Downtown Sarasota is minutes away, offering a vibrant cultural scene, entertainment, and amenities. With easy access to I 75 and major routes, commuting is a breeze. Walking distance to Cardinal Mooney Catholic School, St. Marthas Catholic School and Sarasota Academy of the Arts. This best kept secret is a must see!
Property Location and Similar Properties
All
Similar






Features
Waterfront Description
- Lake Front
Appliances
- Dishwasher
- Disposal
- Dryer
- Range Hood
- Refrigerator
- Tankless Water Heater
- Washer
Home Owners Association Fee
- 0.00
Carport Spaces
- 0.00
Close Date
- 0000-00-00
Cooling
- Central Air
Country
- US
Covered Spaces
- 0.00
Exterior Features
- Lighting
- Outdoor Shower
- Sliding Doors
Fencing
- Chain Link
Flooring
- Bamboo
- Tile
Garage Spaces
- 2.00
Heating
- Central
High School
- Booker High
Insurance Expense
- 0.00
Interior Features
- Ceiling Fans(s)
- Eat-in Kitchen
- Open Floorplan
- Primary Bedroom Main Floor
- Split Bedroom
- Walk-In Closet(s)
- Window Treatments
Legal Description
- LOT 24 WHISPERING OAKS
Levels
- One
Living Area
- 1727.00
Lot Features
- Cul-De-Sac
- City Limits
- Landscaped
- Near Public Transit
- Paved
Middle School
- Booker Middle
Area Major
- 34232 - Sarasota/Fruitville
Net Operating Income
- 0.00
Occupant Type
- Vacant
Open Parking Spaces
- 0.00
Other Expense
- 0.00
Parcel Number
- 2032160009
Parking Features
- Driveway
- Garage Door Opener
Pool Features
- In Ground
- Screen Enclosure
Property Type
- Residential
Roof
- Shingle
School Elementary
- Gocio Elementary
Sewer
- Public Sewer
Tax Year
- 2024
Township
- 36
Utilities
- Cable Connected
- Electricity Connected
- Sewer Connected
- Water Connected
Virtual Tour Url
- https://www.propertypanorama.com/instaview/stellar/N6138000
Water Source
- Public
Year Built
- 1979
Zoning Code
- RSF2
Listing Data ©2025 Pinellas/Central Pasco REALTOR® Organization
The information provided by this website is for the personal, non-commercial use of consumers and may not be used for any purpose other than to identify prospective properties consumers may be interested in purchasing.Display of MLS data is usually deemed reliable but is NOT guaranteed accurate.
Datafeed Last updated on May 8, 2025 @ 12:00 am
©2006-2025 brokerIDXsites.com - https://brokerIDXsites.com
Sign Up Now for Free!X
Call Direct: Brokerage Office: Mobile: 727.710.4938
Registration Benefits:
- New Listings & Price Reduction Updates sent directly to your email
- Create Your Own Property Search saved for your return visit.
- "Like" Listings and Create a Favorites List
* NOTICE: By creating your free profile, you authorize us to send you periodic emails about new listings that match your saved searches and related real estate information.If you provide your telephone number, you are giving us permission to call you in response to this request, even if this phone number is in the State and/or National Do Not Call Registry.
Already have an account? Login to your account.

