
- Jackie Lynn, Broker,GRI,MRP
- Acclivity Now LLC
- Signed, Sealed, Delivered...Let's Connect!
No Properties Found
- Home
- Property Search
- Search results
- 101 Portofino Drive, NORTH VENICE, FL 34275
Property Photos
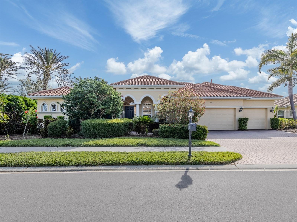

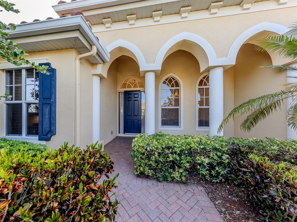
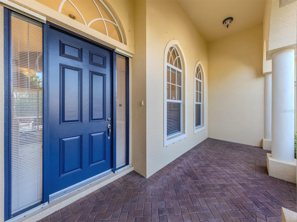
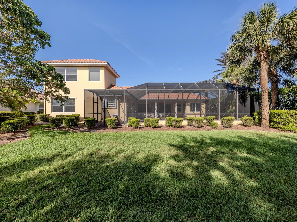
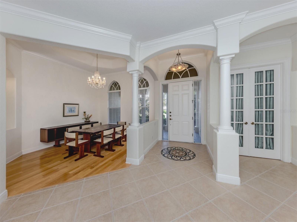
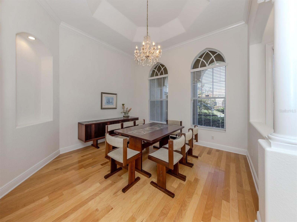
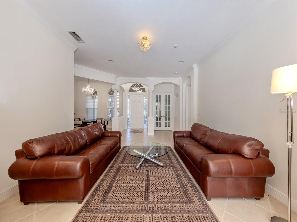
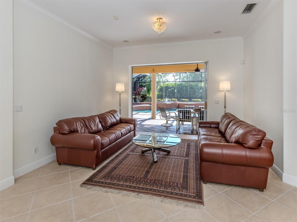
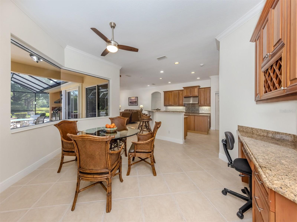
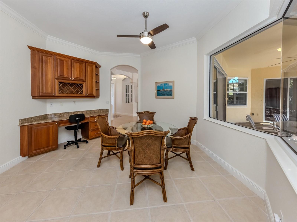
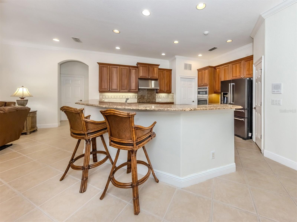
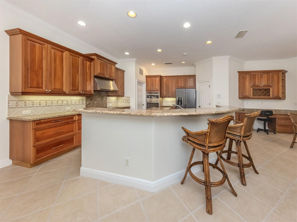
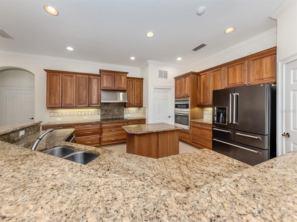
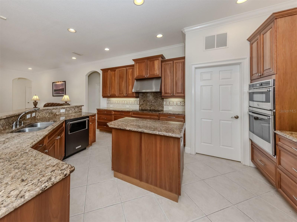
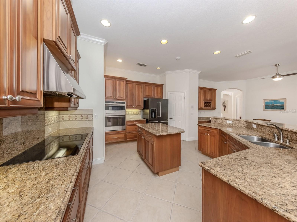
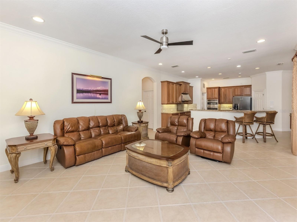
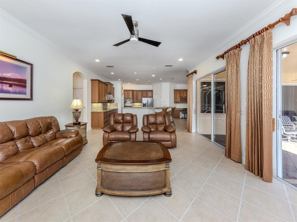
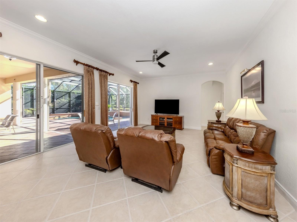
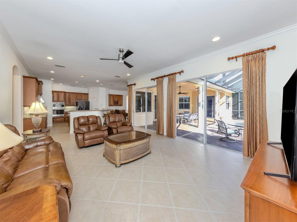
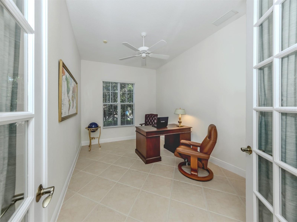
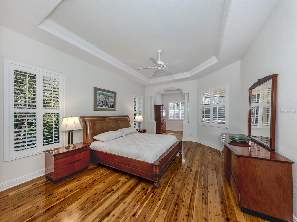
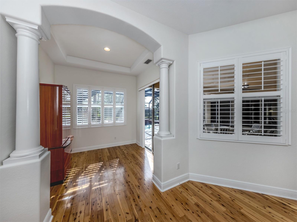
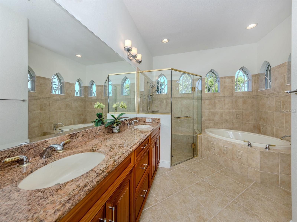
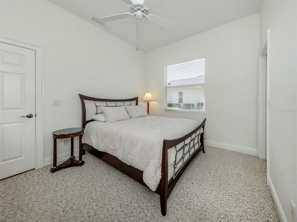
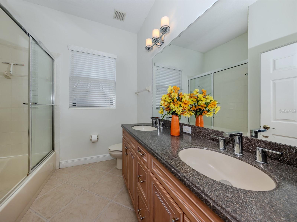
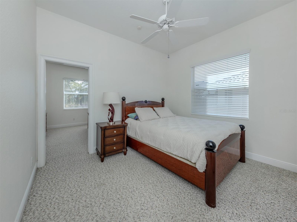
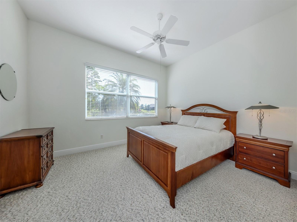
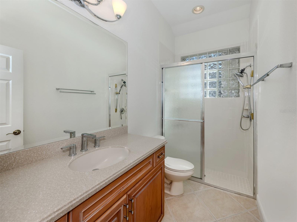
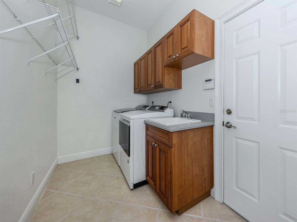
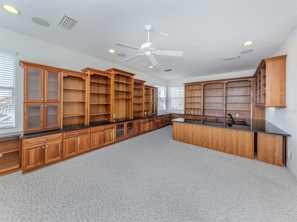
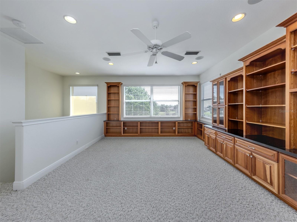
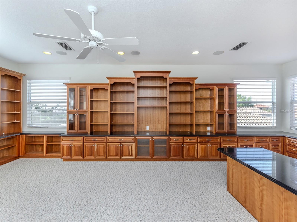
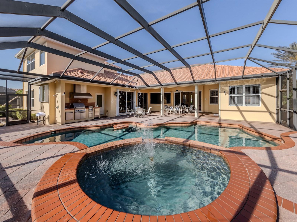
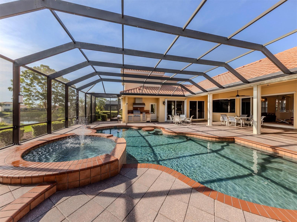
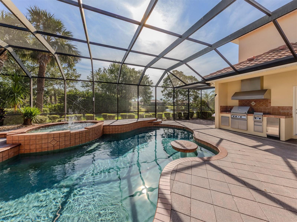
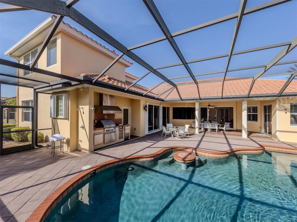
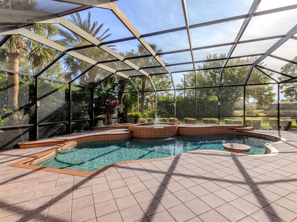
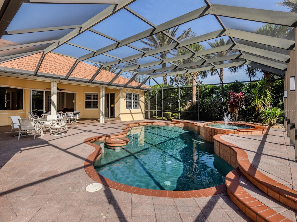
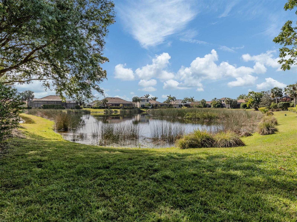
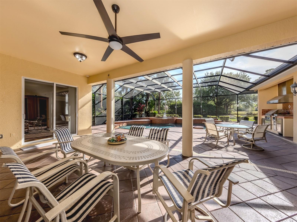
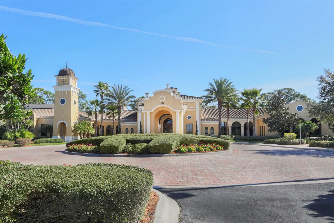
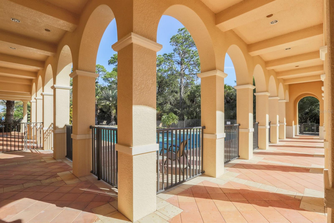
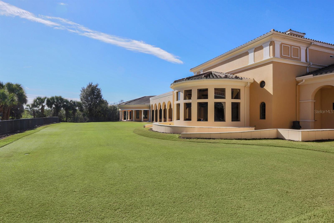
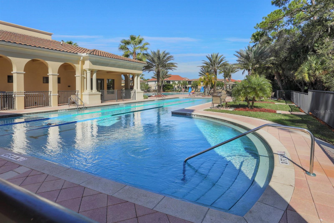
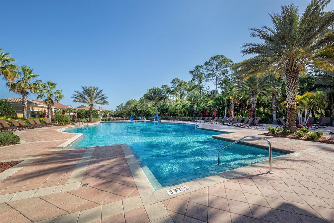
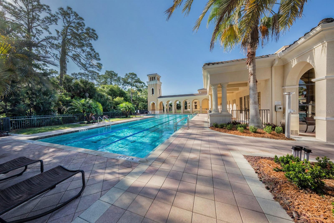
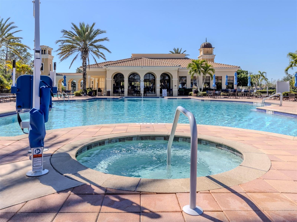
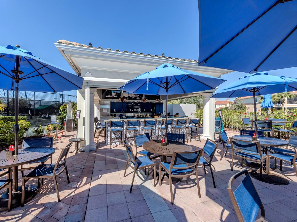
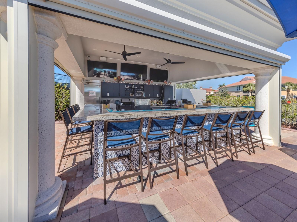
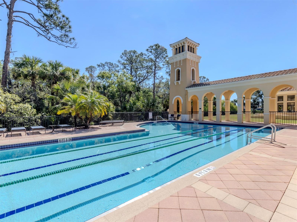
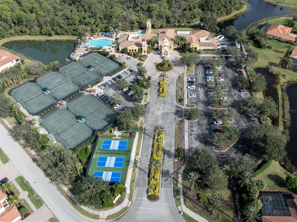
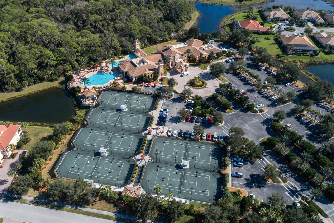
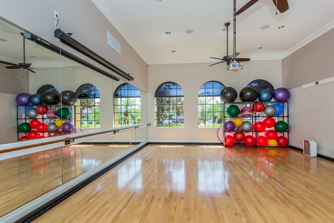
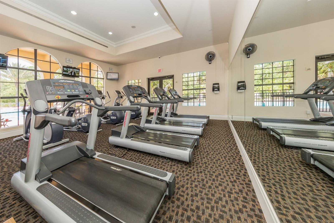
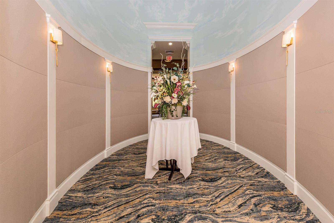
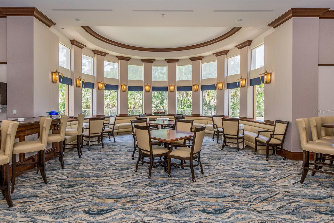
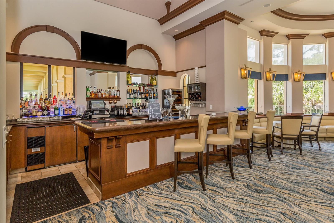
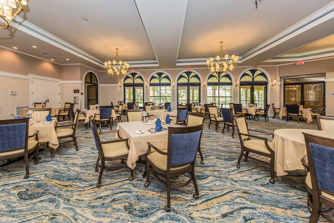
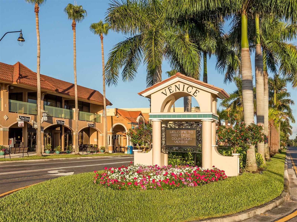
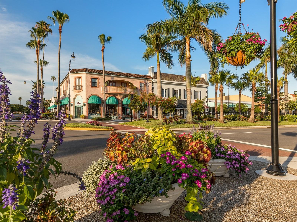
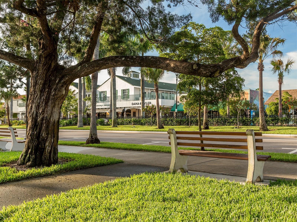
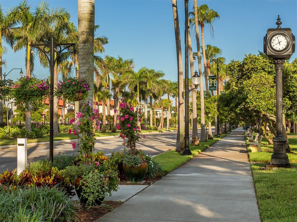
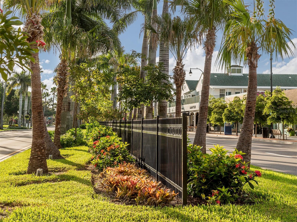
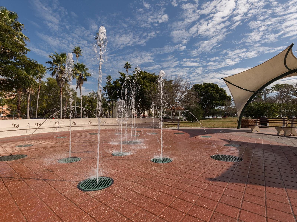
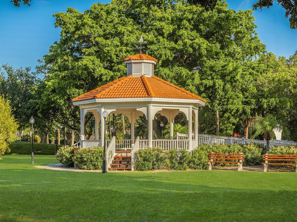
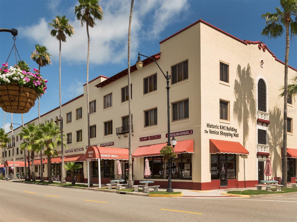
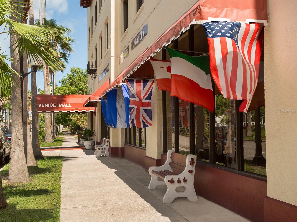
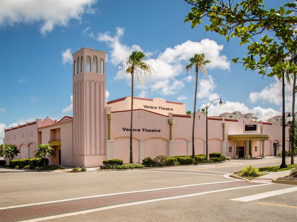
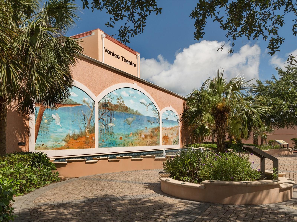
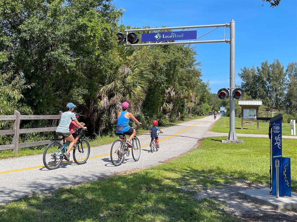
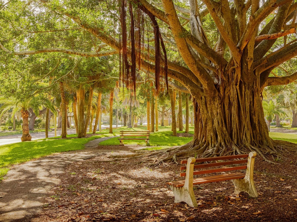
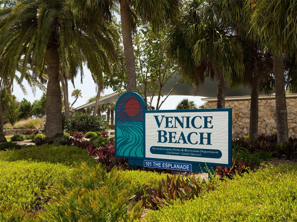
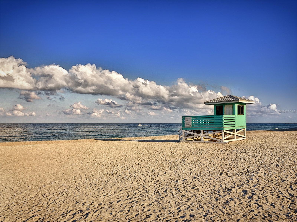
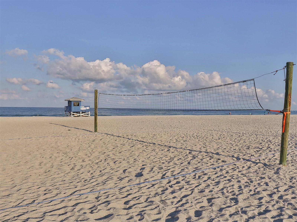
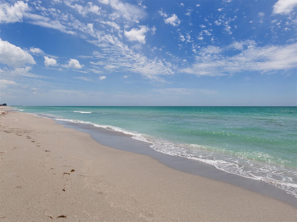
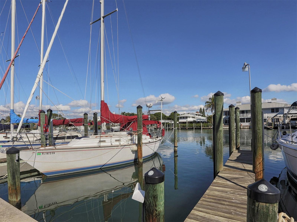
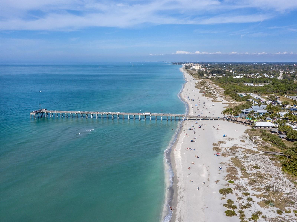
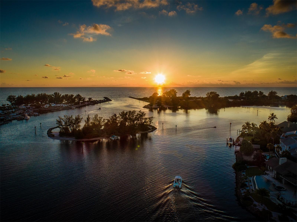
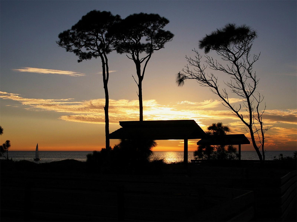
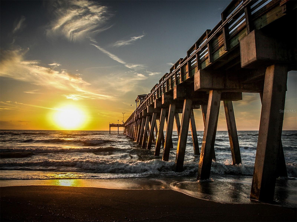
- MLS#: N6137983 ( Residential )
- Street Address: 101 Portofino Drive
- Viewed: 59
- Price: $1,099,999
- Price sqft: $235
- Waterfront: No
- Year Built: 2004
- Bldg sqft: 4687
- Bedrooms: 4
- Total Baths: 3
- Full Baths: 3
- Garage / Parking Spaces: 3
- Days On Market: 101
- Additional Information
- Geolocation: 27.1459 / -82.3706
- County: SARASOTA
- City: NORTH VENICE
- Zipcode: 34275
- Subdivision: Venetian Golf River Club Pha
- Elementary School: Laurel Nokomis Elementary
- Middle School: Laurel Nokomis Middle
- High School: Venice Senior High
- Provided by: PREMIER SOTHEBYS INTL REALTY
- Contact: Audrey Peabody
- 941-412-3323

- DMCA Notice
-
DescriptionLeave the cares and stresses of the world behind as you step inside your personal sanctuary. Enter and let your eyes feast on the tropical haven that is your lanai. Wander past the living room and dining room to feel the warm embrace of the heart of the home. Whether it be entertaining or family life, this house is ideal for you. The kitchen is large with newer appliances, large breakfast room with views of pool. Three bedrooms and two baths on one side of home accommodate family and guests. There is a first floor study next to the large primary bedroom which is a peaceful retreat from the cares of the world. It contains a beautiful bath, walk in closets, and an intimate sitting room for reading or contemplation. Upstairs you will find an amazing room overlooking an equally amazing view. The room is decked out with built in desk shelves, drawers, to be an incredible office for remote work, writing a best selling novel, working out or converting to an artist studio, game room with pool table, or grandchildren's play room/bunk room. The lanai features a large pool with spa and high top table for socializing, an outdoor shower and beautiful outdoor kitchen. The whole area is a private oasis with mature trees for privacy and a long lake view. All this in the popular Venetian Golf & River Club where you can take advantage of amenities right out your door. Walk to the restaurant and enjoy Chef Bryan's yummy offerings which include special dinners, prime rib nights, pasta nights, burger nights, and pizza nights, and more. Walk to tennis, pickleball, lap pool, water aerobics, tiki bar, gym, free exercise classes, many games like bridge, mahjong, hand and foot. You can even hop on to the exotic boardwalk through the jungle down to the Myakka River and the nature preserve from your backyard. It is all at your fingertips. Not to mention the proximity of this great subdivision to the highway, hospital, fire department, public beaches and the wonderful quaint town of Venice with its many restaurants, shops and theater. This is more than a house, it is a new way of life. The way life should be!
Property Location and Similar Properties
All
Similar






Features
Appliances
- Built-In Oven
- Cooktop
- Dishwasher
- Disposal
- Dryer
- Exhaust Fan
- Microwave
- Range Hood
- Refrigerator
- Washer
Association Amenities
- Cable TV
- Clubhouse
- Fitness Center
- Gated
- Pickleball Court(s)
- Pool
- Recreation Facilities
- Security
- Spa/Hot Tub
- Tennis Court(s)
- Trail(s)
- Vehicle Restrictions
Home Owners Association Fee
- 0.00
Home Owners Association Fee Includes
- Guard - 24 Hour
- Cable TV
- Pool
- Escrow Reserves Fund
- Internet
- Management
- Recreational Facilities
- Security
Association Name
- Grand Manors/Raymond Juan
Association Phone
- 941-488-9200
Builder Name
- WCI
Carport Spaces
- 0.00
Close Date
- 0000-00-00
Cooling
- Central Air
Country
- US
Covered Spaces
- 0.00
Exterior Features
- Outdoor Kitchen
- Outdoor Shower
- Private Mailbox
- Rain Gutters
- Sidewalk
- Sliding Doors
- Sprinkler Metered
Flooring
- Carpet
- Tile
- Wood
Furnished
- Unfurnished
Garage Spaces
- 3.00
Heating
- Central
High School
- Venice Senior High
Insurance Expense
- 0.00
Interior Features
- Built-in Features
- Central Vaccum
- Crown Molding
- Open Floorplan
- Primary Bedroom Main Floor
- Solid Surface Counters
- Solid Wood Cabinets
- Split Bedroom
- Thermostat
- Walk-In Closet(s)
- Window Treatments
Legal Description
- LOT 58
- VENETIAN GOLF & RIVER CLUB PHASE 2C-D ORI 2005053778
Levels
- Two
Living Area
- 3463.00
Lot Features
- Landscaped
- Near Golf Course
- Private
- Sidewalk
- Paved
Middle School
- Laurel Nokomis Middle
Area Major
- 34275 - Nokomis/North Venice
Net Operating Income
- 0.00
Occupant Type
- Vacant
Open Parking Spaces
- 0.00
Other Expense
- 0.00
Parcel Number
- 0373030580
Pets Allowed
- Yes
Pool Features
- Child Safety Fence
- Gunite
- Heated
- In Ground
- Screen Enclosure
Property Type
- Residential
Roof
- Concrete
- Tile
School Elementary
- Laurel Nokomis Elementary
Sewer
- Public Sewer
Style
- Florida
Tax Year
- 2024
Township
- 38
Utilities
- BB/HS Internet Available
- Fiber Optics
- Natural Gas Connected
- Public
- Sewer Connected
- Sprinkler Recycled
- Underground Utilities
- Water Connected
View
- Trees/Woods
- Water
Views
- 59
Virtual Tour Url
- https://vimeo.com/1070803062/81b549275d?share=copy
Water Source
- Public
Year Built
- 2004
Zoning Code
- PUD
Listing Data ©2025 Pinellas/Central Pasco REALTOR® Organization
The information provided by this website is for the personal, non-commercial use of consumers and may not be used for any purpose other than to identify prospective properties consumers may be interested in purchasing.Display of MLS data is usually deemed reliable but is NOT guaranteed accurate.
Datafeed Last updated on July 13, 2025 @ 12:00 am
©2006-2025 brokerIDXsites.com - https://brokerIDXsites.com
Sign Up Now for Free!X
Call Direct: Brokerage Office: Mobile: 727.710.4938
Registration Benefits:
- New Listings & Price Reduction Updates sent directly to your email
- Create Your Own Property Search saved for your return visit.
- "Like" Listings and Create a Favorites List
* NOTICE: By creating your free profile, you authorize us to send you periodic emails about new listings that match your saved searches and related real estate information.If you provide your telephone number, you are giving us permission to call you in response to this request, even if this phone number is in the State and/or National Do Not Call Registry.
Already have an account? Login to your account.

