
- Jackie Lynn, Broker,GRI,MRP
- Acclivity Now LLC
- Signed, Sealed, Delivered...Let's Connect!
No Properties Found
- Home
- Property Search
- Search results
- 10064 Cozy Grove Drive, VENICE, FL 34293
Property Photos
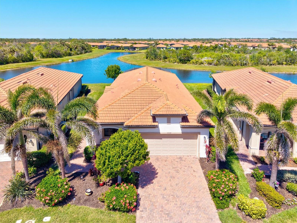

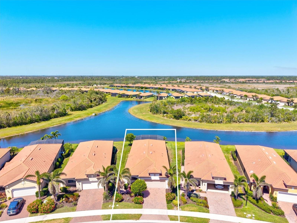
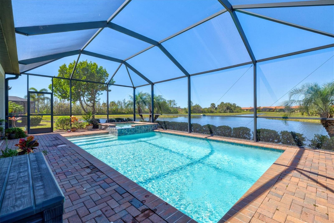
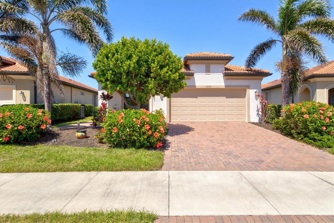
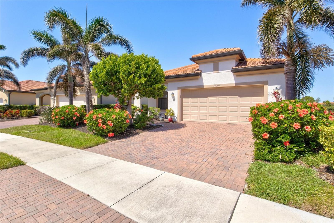
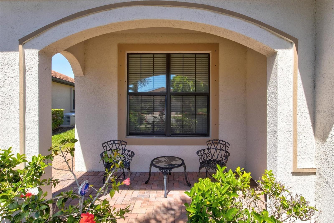
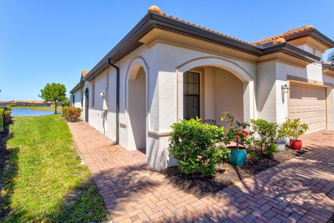
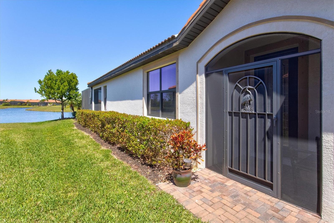
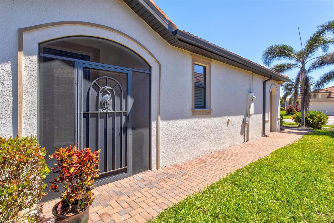
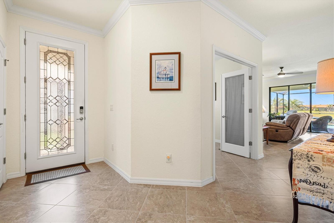
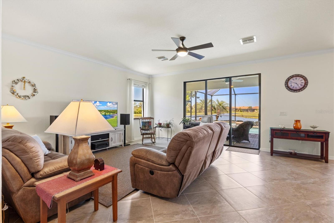

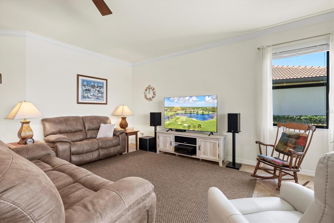
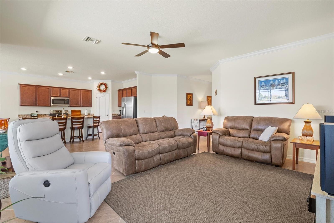
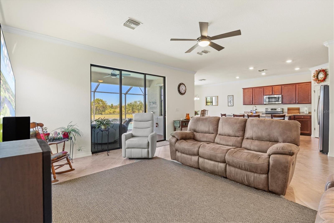
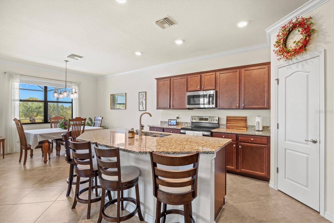
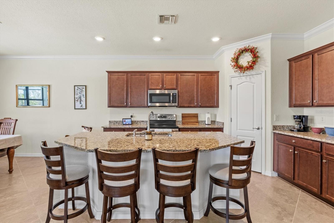
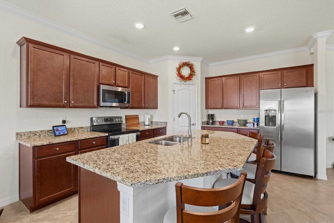
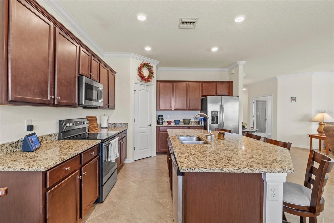
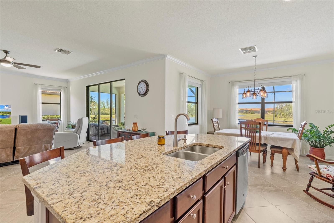
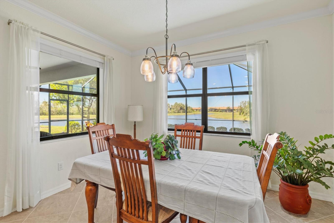
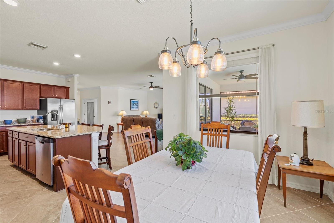

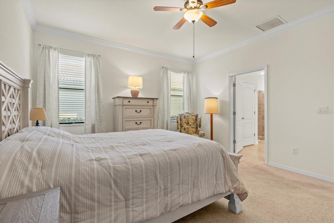
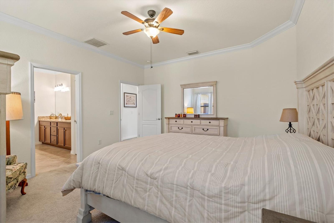
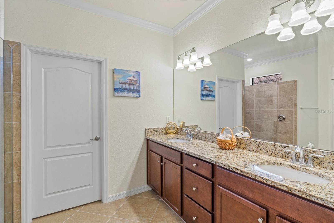

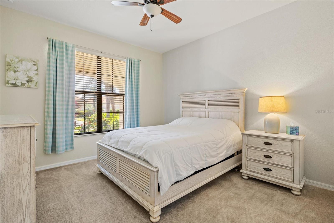
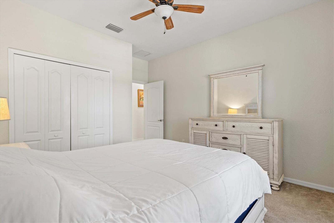
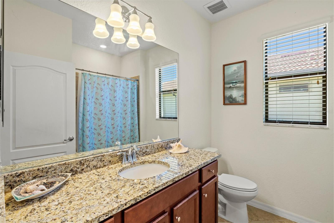

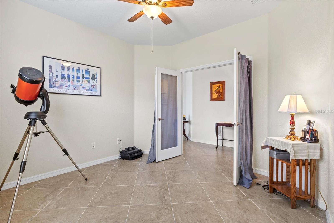
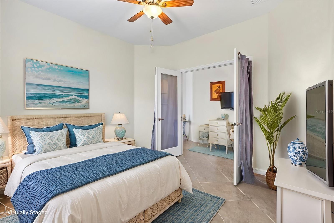
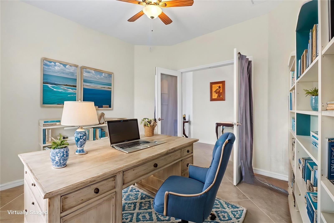
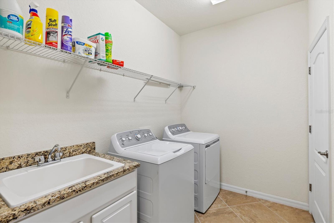

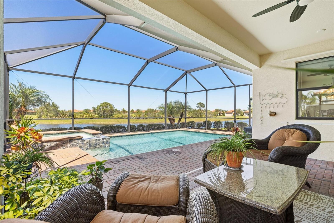
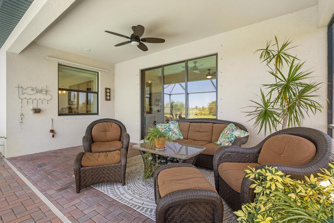
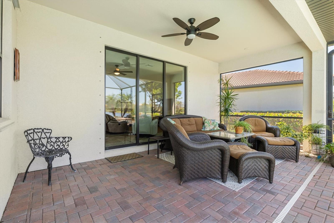
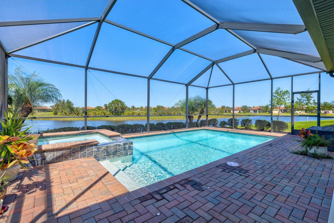
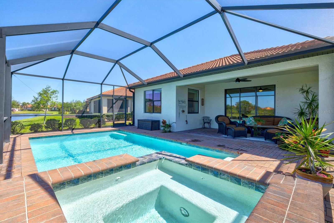
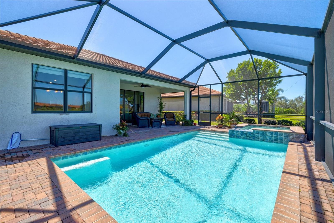
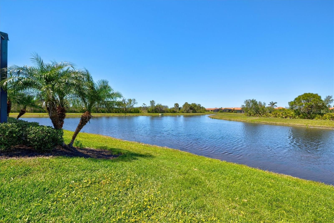
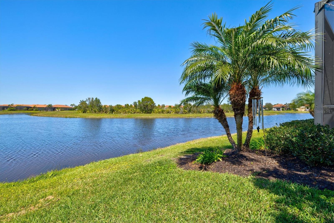
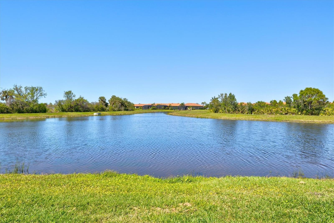
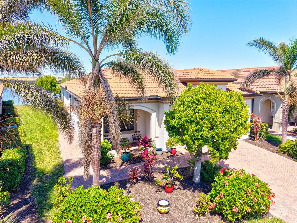
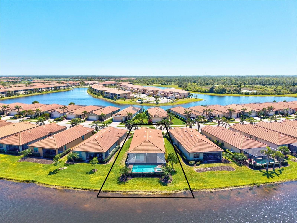
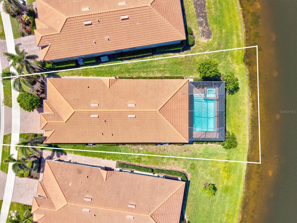
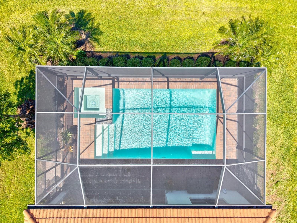
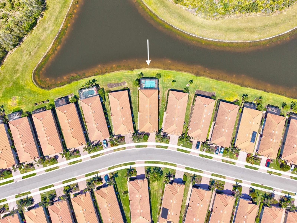

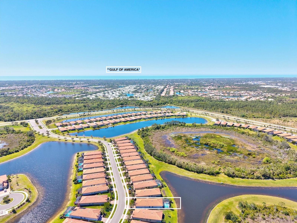
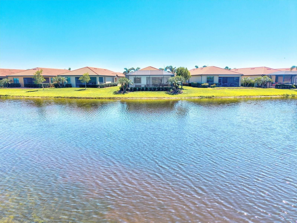
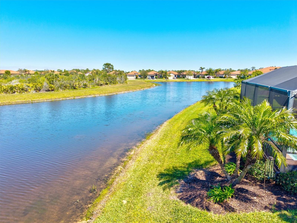
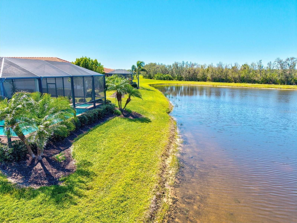
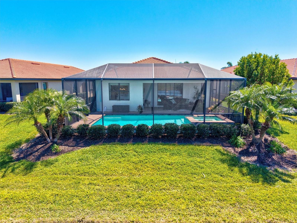
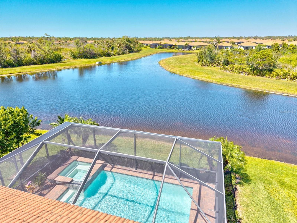
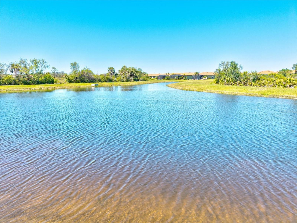
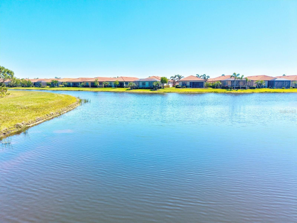
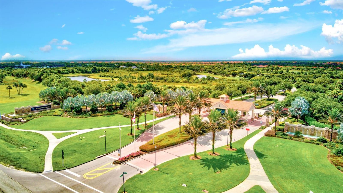
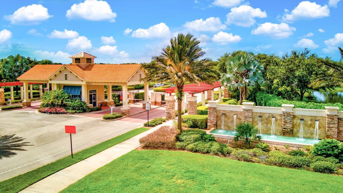
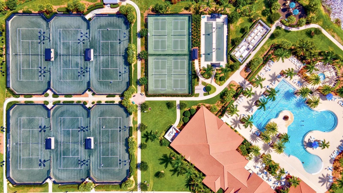
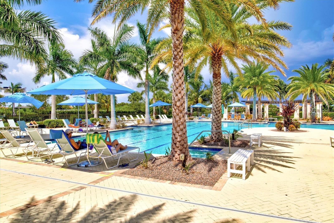
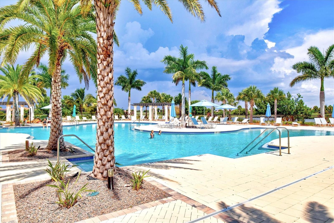
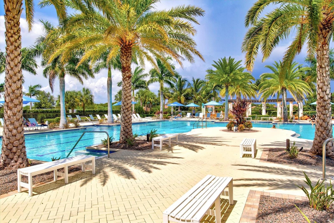
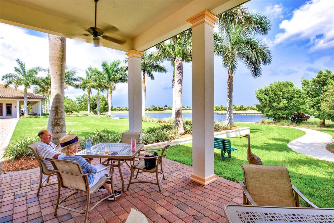
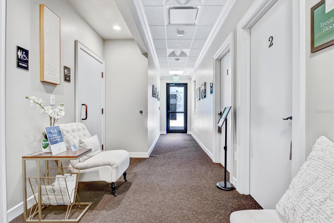
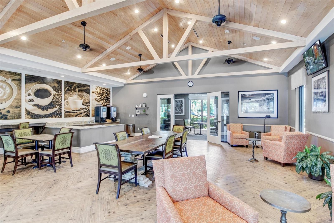
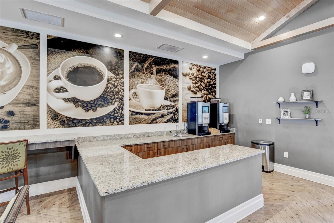
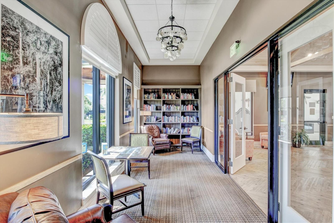
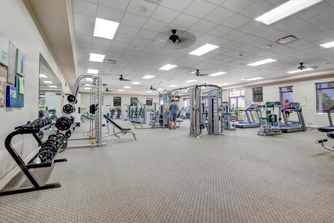
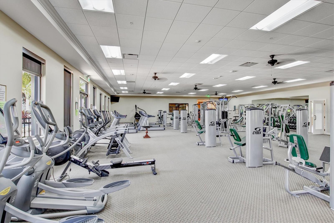
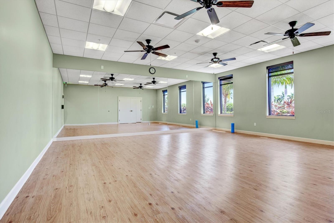
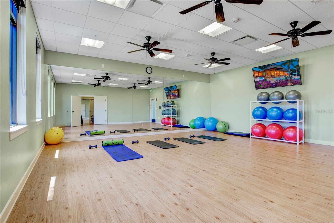
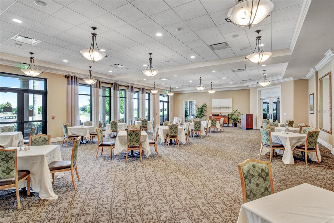
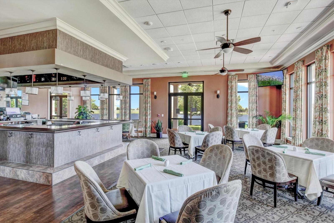

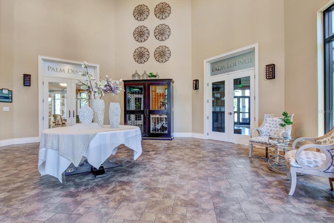
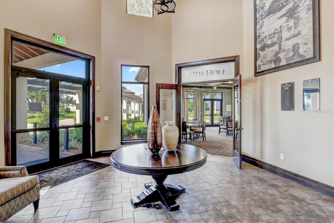
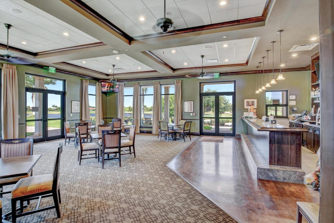
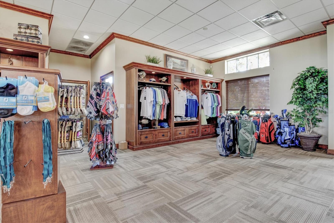
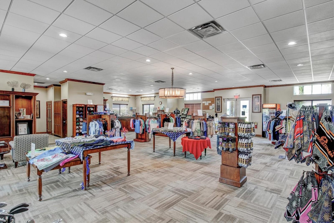
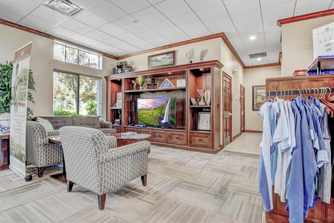
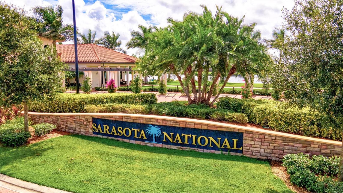
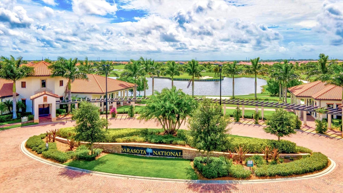
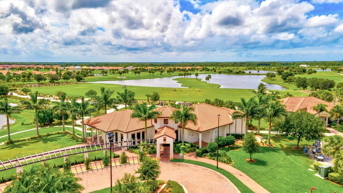
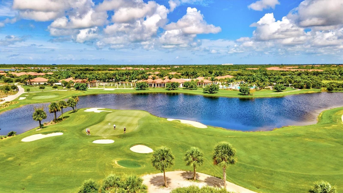

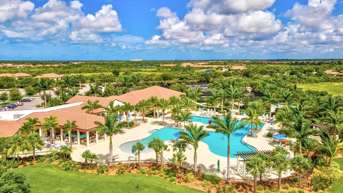

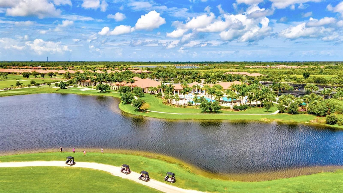
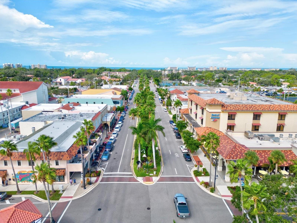
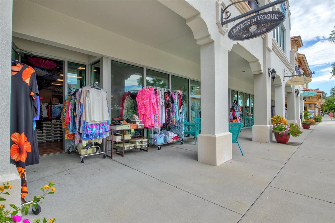
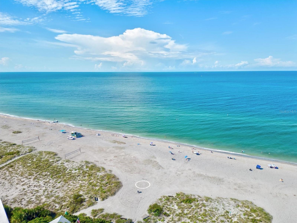
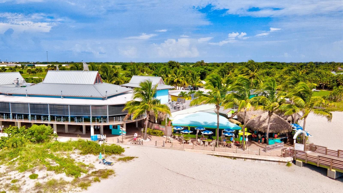
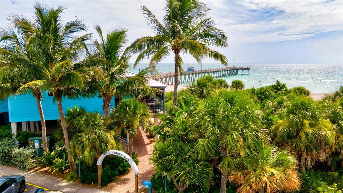
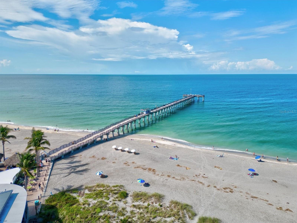
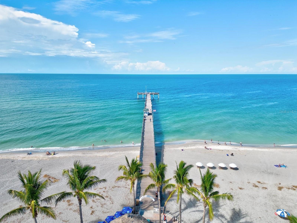
- MLS#: N6137928 ( Residential )
- Street Address: 10064 Cozy Grove Drive
- Viewed: 5
- Price: $575,000
- Price sqft: $213
- Waterfront: No
- Year Built: 2018
- Bldg sqft: 2694
- Bedrooms: 2
- Total Baths: 2
- Full Baths: 2
- Garage / Parking Spaces: 2
- Days On Market: 47
- Additional Information
- Geolocation: 27.0396 / -82.3777
- County: SARASOTA
- City: VENICE
- Zipcode: 34293
- Elementary School: Taylor Ranch Elementary
- Middle School: Venice Area Middle
- High School: Venice Senior High
- Provided by: CORNERSTONE R.E OF SW FL
- Contact: Erik Dunigan
- 941-404-4620

- DMCA Notice
-
DescriptionPrepare to be captivated by the elegance and sophistication of this exquisite Roma model home, situated in the prestigious gated community of Sarasota National. Strategically positioned on a prime lot, this exceptional residence offers breathtaking views of the expansive lake and a non buildable preserve beyond, all visible from the extended screened lanai featuring a luxurious heated pool and spa. Located on the lakeside of the community, this home does not include a golf membership; however, non golf residents may pay to play, while memberships remain exclusively tied to homes in the golf village and cannot be separately purchased. Nestled along the shores of this serene water view, the home offers a tranquil retreat, perfect for relaxation and enjoyment. The Roma model, spanning just under 2,000 square feet, is renowned for its open concept design, offering two bedrooms, two bathrooms, and a den. This thoughtfully designed layout maximizes natural light and showcases panoramic views throughout the main living areas. Lovingly maintained by its original owner, the home reflects both care and attention to detail. Upon entering through the grand leaded glass door, you are welcomed by upgraded diagonal tile flooring that flows seamlessly through the expansive living spaces. Ornate crown moldings add a touch of sophistication, while the spacious den/flex roomfeaturing tile flooring and double glass doorsprovides versatility as a home office, media room, or even a third bedroom if desired. The gourmet kitchen is a chefs dream, boasting 42 inch cabinets for ample storage, glistening granite countertops, a GE stainless steel appliance package, and a generous island that enhances both functionality and aesthetic appeal. The adjacent dining area is bathed in natural light from two oversized windows, creating an inviting space ideal for entertaining. Throughout the home, stylish light fixtures and ceiling fans add an extra layer of elegance. This home is NOT located in a flood zone so flood insurance is NOT required. Experience the ultimate in resort style living at Sarasota National, where every day feels like a five star vacation. Residents enjoy a 30,000 square foot clubhouse featuring a lavish resort style pool, hot tub, outdoor tiki bar serving delicious food and drinks, a cozy coffee house, and a fine dining restaurant. Stay active at the 7,000 square foot fitness center equipped with top of the line gear and a variety of classes, or unwind at the day spa. Recreational options abound with card games, bocce ball, pickleball, and tennis courts, as well as a dog park, playground, and event lawn. Set within a 2,400 acre, guard gated International Audubon Bird Sanctuary, Sarasota National offers stunning water and preserved views in the heart of Venice. Just minutes away, you'll find the new Atlanta Braves spring training facility at CoolToday Park and the vibrant town center of Wellen Park. Three beautiful beaches and historic downtown Venice are also less than 15 minutes from your doorstep. Don't miss the opportunity to take a virtual 3D tour of this remarkable home and community! *Please note that personal golf carts are not permitted in Sarasota National*
Property Location and Similar Properties
All
Similar






Features
Appliances
- Dishwasher
- Disposal
- Dryer
- Electric Water Heater
- Microwave
- Range
- Range Hood
- Refrigerator
- Washer
Association Amenities
- Pickleball Court(s)
Home Owners Association Fee
- 1436.40
Home Owners Association Fee Includes
- Cable TV
- Common Area Taxes
- Pool
- Maintenance Grounds
- Management
- Private Road
- Recreational Facilities
- Security
Association Name
- Troon Prive - Robert Duncan
Association Phone
- 941-244-4819
Builder Model
- ROMA
Builder Name
- LENNAR
Carport Spaces
- 0.00
Close Date
- 0000-00-00
Cooling
- Central Air
Country
- US
Covered Spaces
- 0.00
Exterior Features
- Awning(s)
- Irrigation System
- Sidewalk
- Sliding Doors
Flooring
- Carpet
- Ceramic Tile
Furnished
- Unfurnished
Garage Spaces
- 2.00
Heating
- Electric
High School
- Venice Senior High
Insurance Expense
- 0.00
Interior Features
- Ceiling Fans(s)
- Crown Molding
- High Ceilings
- In Wall Pest System
- Kitchen/Family Room Combo
- Open Floorplan
- Primary Bedroom Main Floor
- Solid Surface Counters
- Thermostat
- Tray Ceiling(s)
- Walk-In Closet(s)
- Window Treatments
Legal Description
- LOT 2076
- SARASOTA NATIONAL PHASES 6 & 7
- PB 51 PG 119-172
Levels
- One
Living Area
- 1907.00
Middle School
- Venice Area Middle
Area Major
- 34293 - Venice
Net Operating Income
- 0.00
Occupant Type
- Owner
Open Parking Spaces
- 0.00
Other Expense
- 0.00
Parcel Number
- 0463032076
Pets Allowed
- Breed Restrictions
- Cats OK
- Dogs OK
- Size Limit
- Yes
Pool Features
- Child Safety Fence
- Gunite
- Heated
- In Ground
- Lighting
- Screen Enclosure
- Tile
Possession
- Negotiable
Property Condition
- Completed
Property Type
- Residential
Roof
- Tile
School Elementary
- Taylor Ranch Elementary
Sewer
- Public Sewer
Style
- Florida
Tax Year
- 2024
Township
- 39
Utilities
- Cable Available
- Electricity Connected
- Public
- Sewer Connected
- Sprinkler Recycled
- Street Lights
- Underground Utilities
- Water Connected
View
- Water
Virtual Tour Url
- https://my.matterport.com/show/?m=iyUpBcJH2gb&mls=1
Water Source
- Public
Year Built
- 2018
Zoning Code
- RE1
Listing Data ©2025 Pinellas/Central Pasco REALTOR® Organization
The information provided by this website is for the personal, non-commercial use of consumers and may not be used for any purpose other than to identify prospective properties consumers may be interested in purchasing.Display of MLS data is usually deemed reliable but is NOT guaranteed accurate.
Datafeed Last updated on May 6, 2025 @ 12:00 am
©2006-2025 brokerIDXsites.com - https://brokerIDXsites.com
Sign Up Now for Free!X
Call Direct: Brokerage Office: Mobile: 727.710.4938
Registration Benefits:
- New Listings & Price Reduction Updates sent directly to your email
- Create Your Own Property Search saved for your return visit.
- "Like" Listings and Create a Favorites List
* NOTICE: By creating your free profile, you authorize us to send you periodic emails about new listings that match your saved searches and related real estate information.If you provide your telephone number, you are giving us permission to call you in response to this request, even if this phone number is in the State and/or National Do Not Call Registry.
Already have an account? Login to your account.

