
- Jackie Lynn, Broker,GRI,MRP
- Acclivity Now LLC
- Signed, Sealed, Delivered...Let's Connect!
No Properties Found
- Home
- Property Search
- Search results
- 7515 Greystone Drive, HUDSON, FL 34667
Property Photos
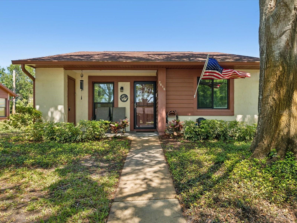

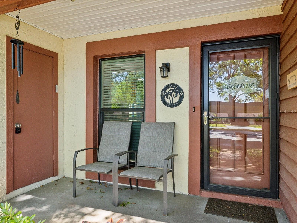
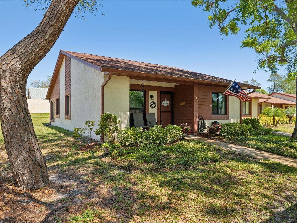
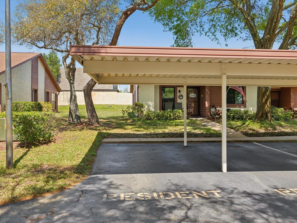
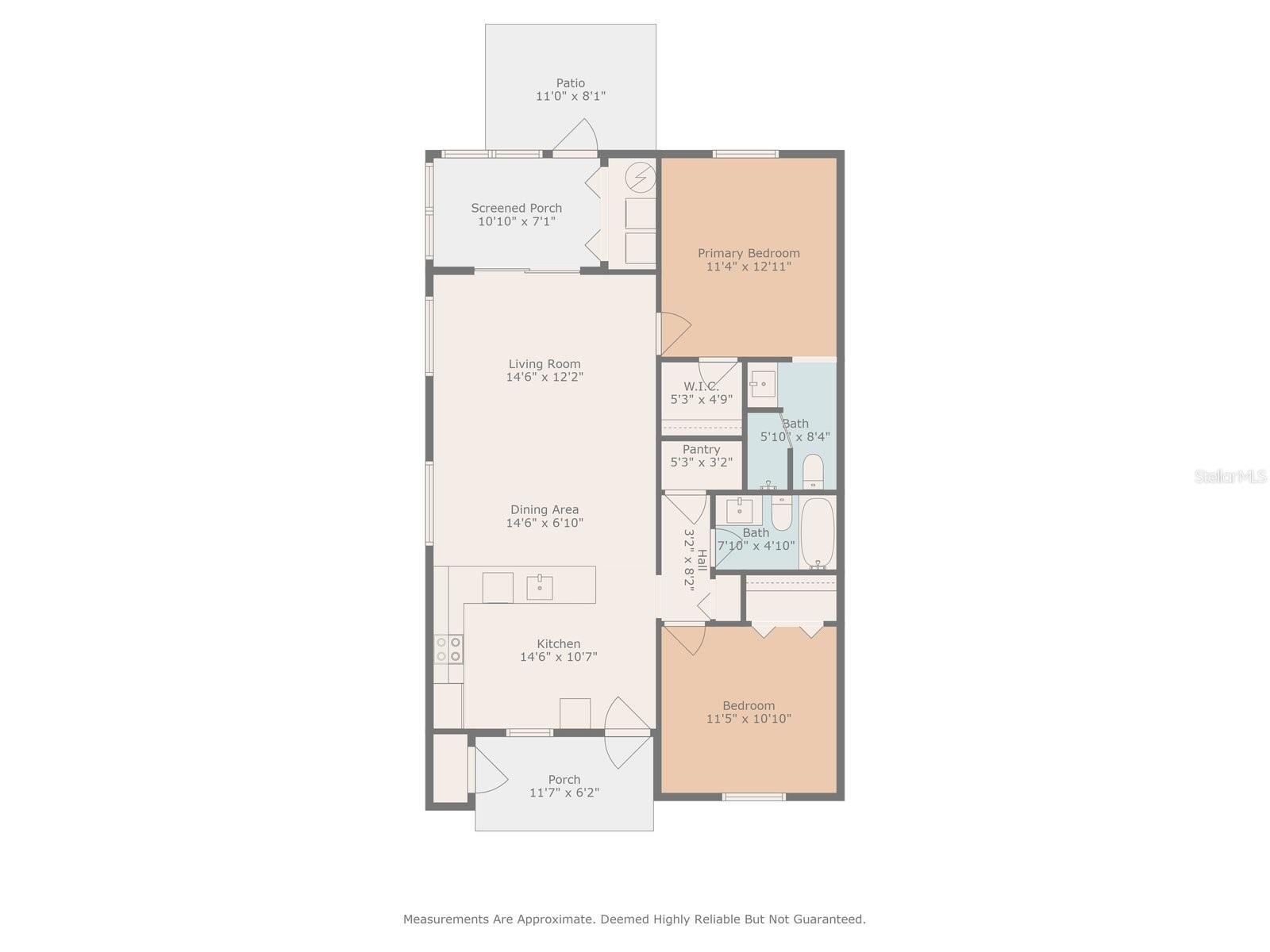
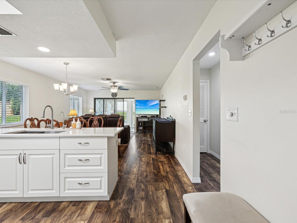
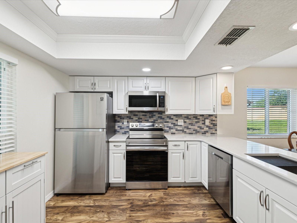
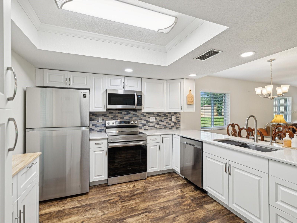
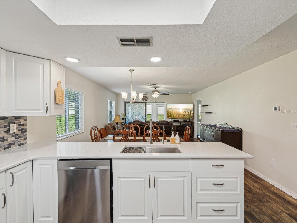
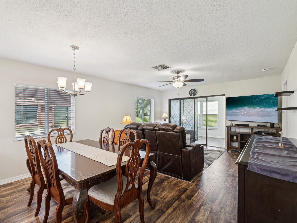
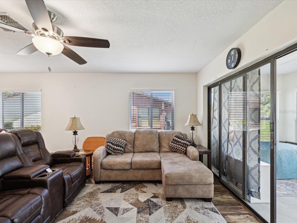
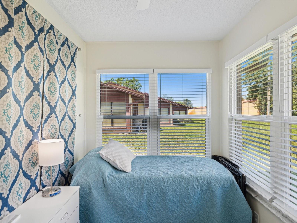
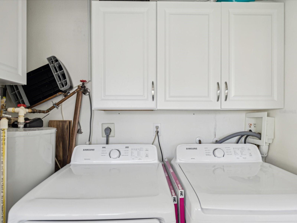
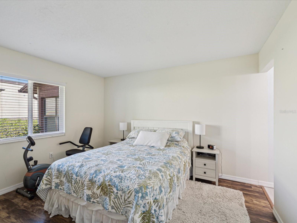
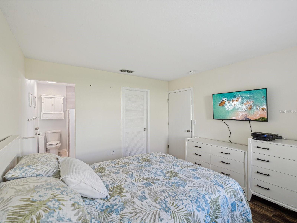
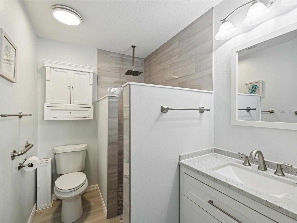
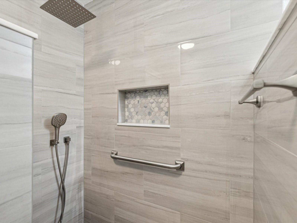
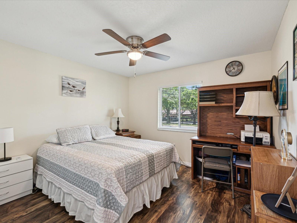
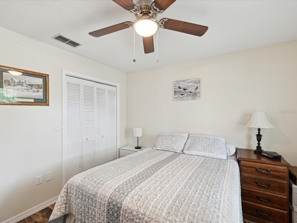
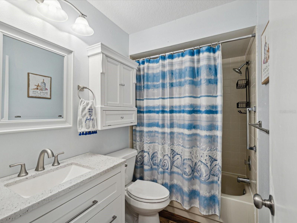
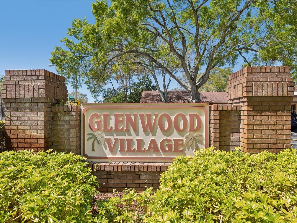
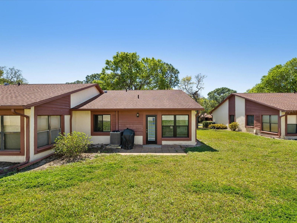
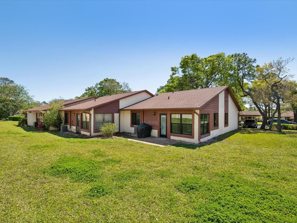
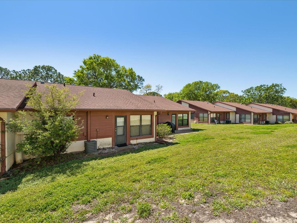
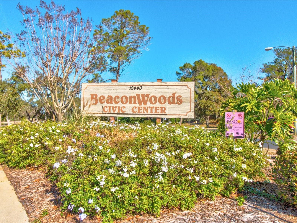
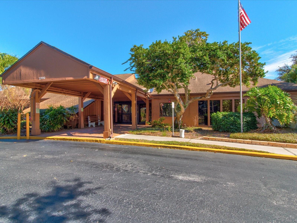
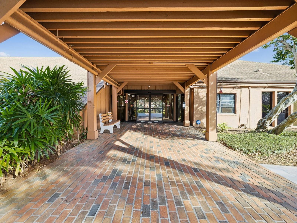
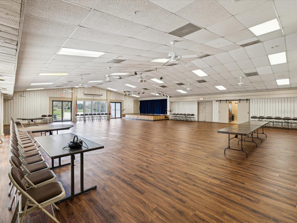
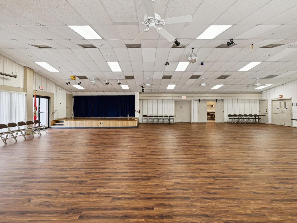
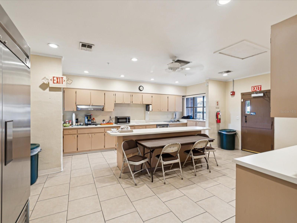
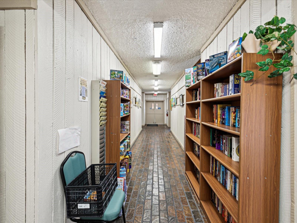
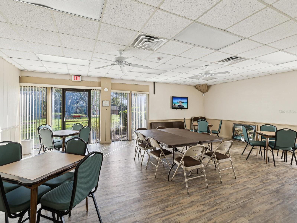
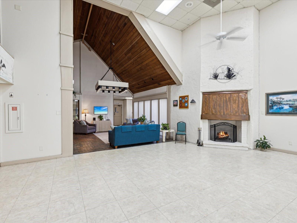
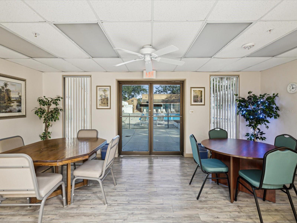
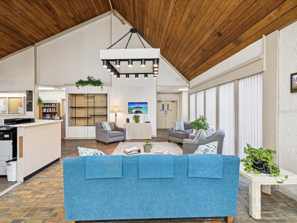
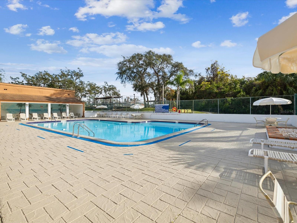
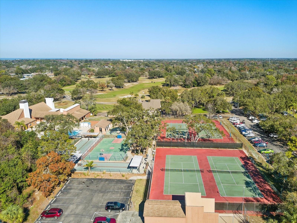
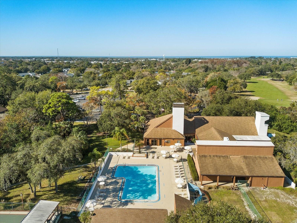
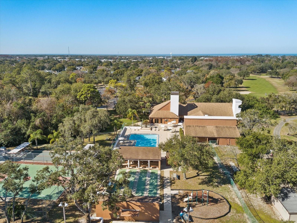
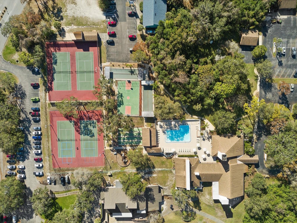
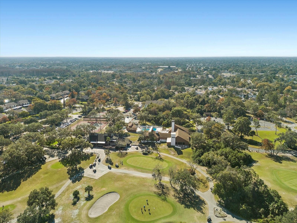
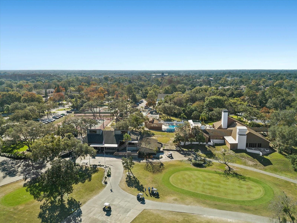
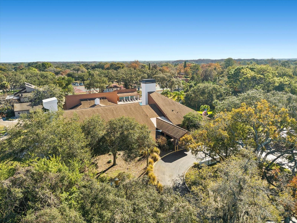
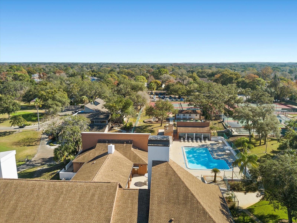
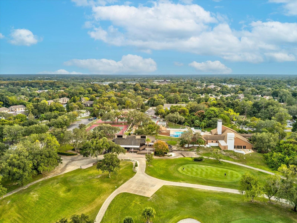
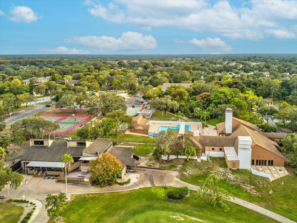
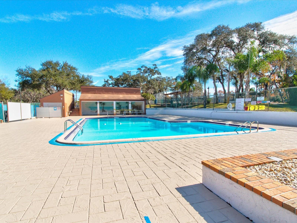
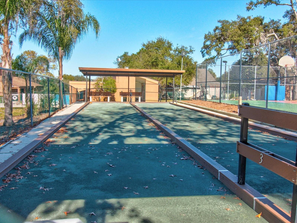
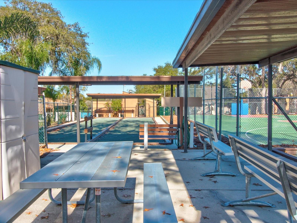
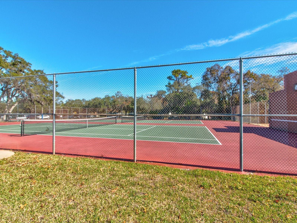
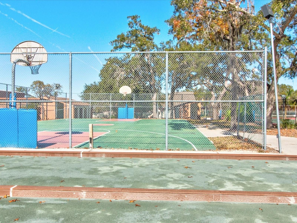
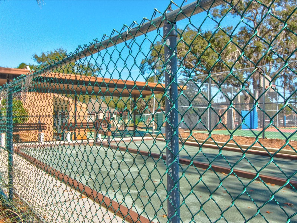
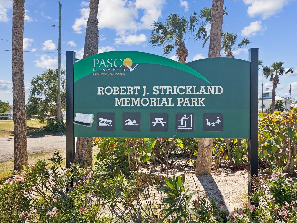
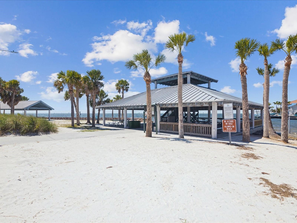
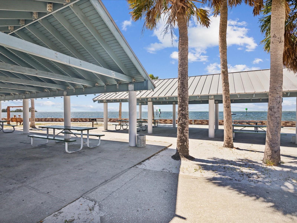
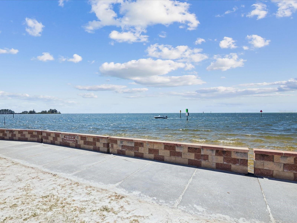
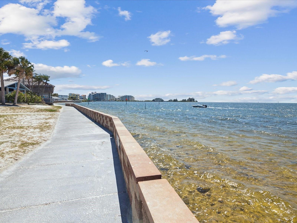
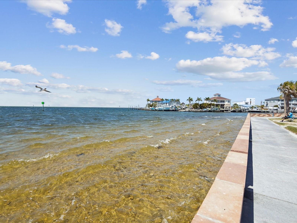
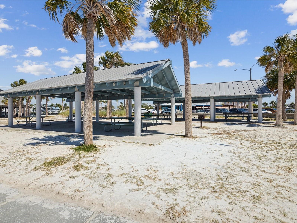
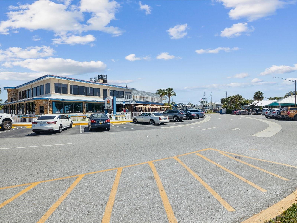
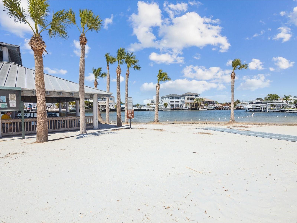
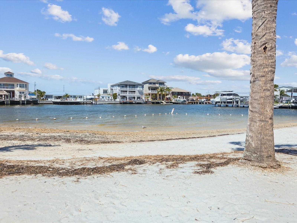
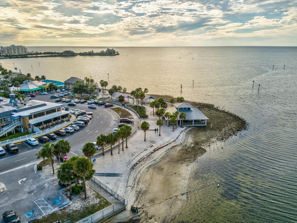
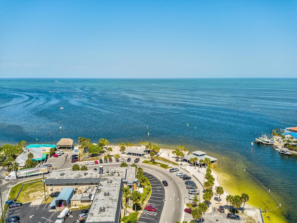
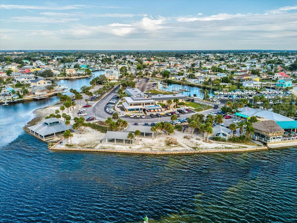
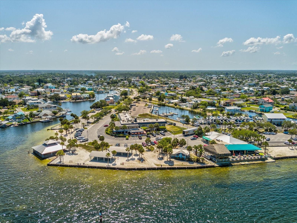
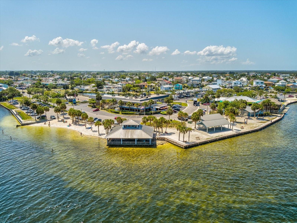
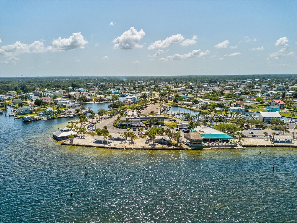
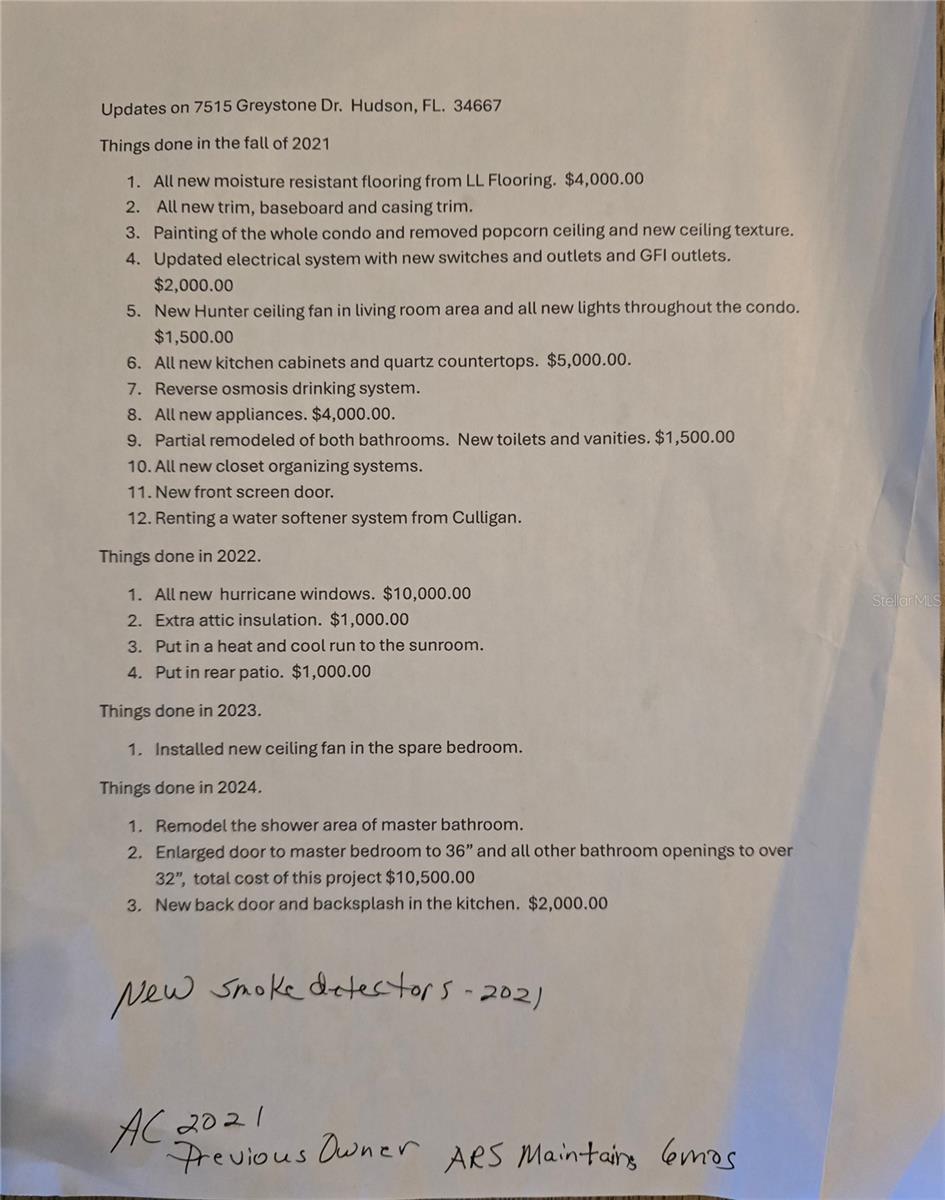




- MLS#: N6137917 ( Residential )
- Street Address: 7515 Greystone Drive
- Viewed: 36
- Price: $169,900
- Price sqft: $165
- Waterfront: No
- Year Built: 1984
- Bldg sqft: 1029
- Bedrooms: 2
- Total Baths: 2
- Full Baths: 2
- Garage / Parking Spaces: 1
- Days On Market: 67
- Acreage: 6.81 acres
- Additional Information
- Geolocation: 28.3404 / -82.6907
- County: PASCO
- City: HUDSON
- Zipcode: 34667
- Subdivision: Glenwood Village Condo
- Building: Glenwood Village Condo
- Provided by: EXIT KING REALTY
- Contact: Dawn Frandsen
- 941-497-6060

- DMCA Notice
-
DescriptionOver $45,000 in remodel and upgrades in this beautiful 2/2, end unit condo. This home is in the coveted 55+ community of Glennwood Condominiums/Beacon Woods! Community pool, clubhouse, 18 hole golf course, tennis courts and fitness center are all included. Live your Florida dream. There is no other condo in the community like this one. Bright and beautiful with all new kitchen with full remodel wood cabinetry, stainless steel appliances, quartz countertops, large chefs sink can handle any pan, reverse osmosis and all new backsplash. The entire home has new Luxury Vinyl planking, except for the grand primary bathroom. The primary bath has a roll in, custom ceramic shower with rain shower head, custom tile work from floor to walls, a new vanity, mirror, toilet and fixtures. The primary bedroom with walk in closet, is large enough for a king size bedroom set. The door to the primary was widened to 36. The guest bedroom fits a queen size set easily with an extra deep closet. The guest bath has all new Luxury Vinyl flooring, new vanity, mirror, toilet and fixtures. This home is not short on storage with ample closets, pantry and exterior storage closet. Great open floor plan for entertaining. The gorgeous kitchen, dining area and living room extends to the Florida room/ bonus room. All under air. All new impact windows throughout, for peace of mind. Laundry closet in bonus room. All new molding, paint lights and ceiling fans throughout the interior. The list goes on and can be found at the end of the photos. This is truly, a maintenance free home in one of the finest, active communities in Pasco County. Close to shopping, fine dining, the arts and only 3 miles to the beach! Did I mention, no flood zone!
Property Location and Similar Properties
All
Similar






Features
Accessibility Features
- Accessible Bedroom
- Grip-Accessible Features
Appliances
- Dishwasher
- Dryer
- Electric Water Heater
- Microwave
- Range
- Refrigerator
- Washer
- Water Softener
Home Owners Association Fee
- 465.00
Home Owners Association Fee Includes
- Cable TV
- Common Area Taxes
- Pool
- Escrow Reserves Fund
- Insurance
- Internet
- Maintenance Structure
- Maintenance Grounds
- Maintenance
- Pest Control
- Recreational Facilities
- Trash
Association Name
- Village of Glenwood /Nancy Lucas
Association Phone
- 813-433-2009
Carport Spaces
- 1.00
Close Date
- 0000-00-00
Cooling
- Central Air
Country
- US
Covered Spaces
- 0.00
Exterior Features
- Lighting
- Rain Gutters
- Sidewalk
- Sliding Doors
- Tennis Court(s)
Flooring
- Ceramic Tile
- Luxury Vinyl
Garage Spaces
- 0.00
Heating
- Electric
Insurance Expense
- 0.00
Interior Features
- Ceiling Fans(s)
- Living Room/Dining Room Combo
- Open Floorplan
- Primary Bedroom Main Floor
- Solid Surface Counters
- Walk-In Closet(s)
- Window Treatments
Legal Description
- GLENWOOD VILLAGE CONDO PB 20 PG 109 UNIT A BLDG 35 & COMMON ELEMENTS
Levels
- One
Living Area
- 1029.00
Area Major
- 34667 - Hudson/Bayonet Point/Port Richey
Net Operating Income
- 0.00
Occupant Type
- Owner
Open Parking Spaces
- 0.00
Other Expense
- 0.00
Parcel Number
- 03-25-16-0130-03500-00A0
Parking Features
- Covered
Pets Allowed
- Cats OK
- Dogs OK
- Number Limit
- Size Limit
- Yes
Possession
- Close Of Escrow
Property Condition
- Completed
Property Type
- Residential
Roof
- Shingle
Sewer
- Public Sewer
Tax Year
- 2024
Township
- 25
Utilities
- Cable Connected
- Electricity Connected
- Public
- Sewer Connected
- Water Connected
Views
- 36
Virtual Tour Url
- https://www.propertypanorama.com/instaview/stellar/N6137917
Water Source
- Public
Year Built
- 1984
Zoning Code
- PUD
Listing Data ©2025 Pinellas/Central Pasco REALTOR® Organization
The information provided by this website is for the personal, non-commercial use of consumers and may not be used for any purpose other than to identify prospective properties consumers may be interested in purchasing.Display of MLS data is usually deemed reliable but is NOT guaranteed accurate.
Datafeed Last updated on May 27, 2025 @ 12:00 am
©2006-2025 brokerIDXsites.com - https://brokerIDXsites.com
Sign Up Now for Free!X
Call Direct: Brokerage Office: Mobile: 727.710.4938
Registration Benefits:
- New Listings & Price Reduction Updates sent directly to your email
- Create Your Own Property Search saved for your return visit.
- "Like" Listings and Create a Favorites List
* NOTICE: By creating your free profile, you authorize us to send you periodic emails about new listings that match your saved searches and related real estate information.If you provide your telephone number, you are giving us permission to call you in response to this request, even if this phone number is in the State and/or National Do Not Call Registry.
Already have an account? Login to your account.

