
- Jackie Lynn, Broker,GRI,MRP
- Acclivity Now LLC
- Signed, Sealed, Delivered...Let's Connect!
No Properties Found
- Home
- Property Search
- Search results
- 298 Montelluna Drive, NORTH VENICE, FL 34275
Property Photos
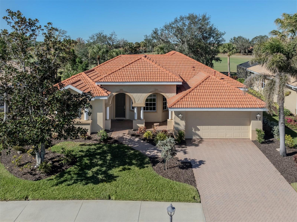

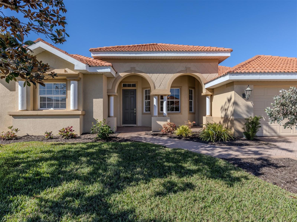
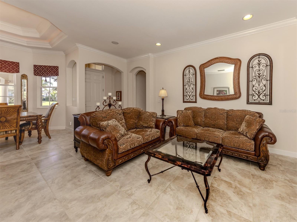
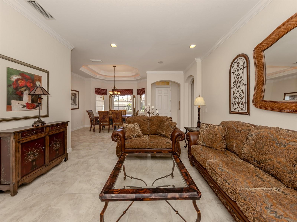
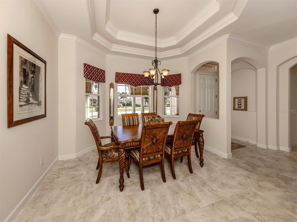
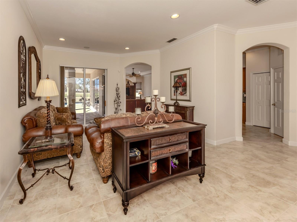
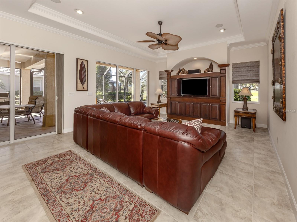
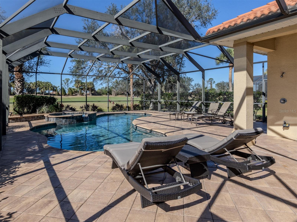
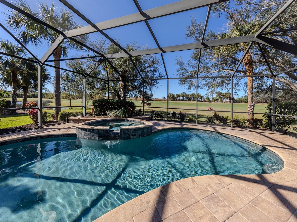
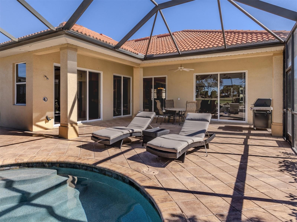
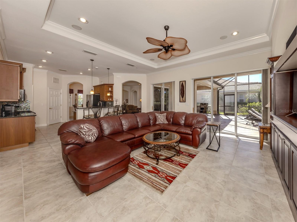

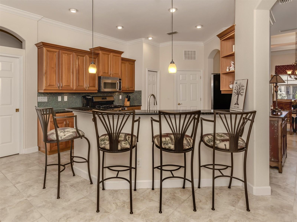
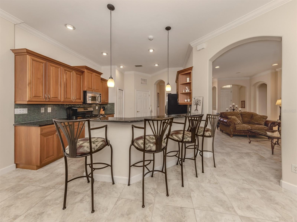
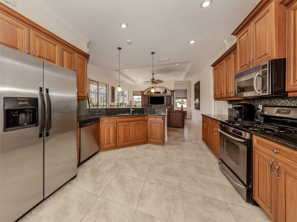
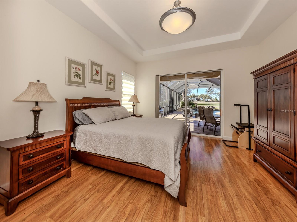
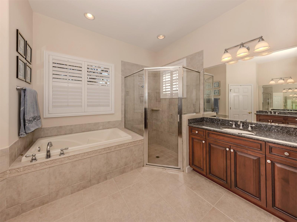
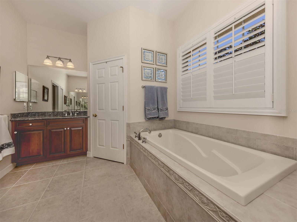
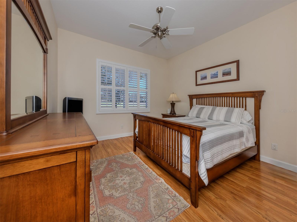
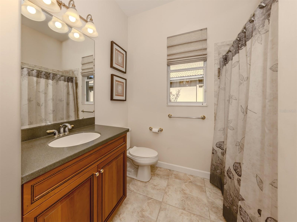
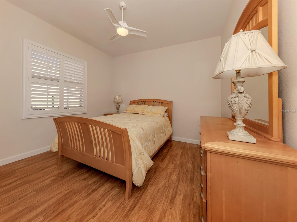
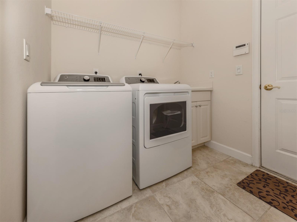
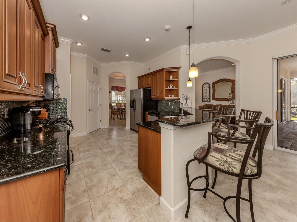
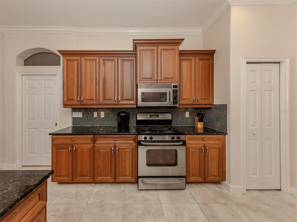
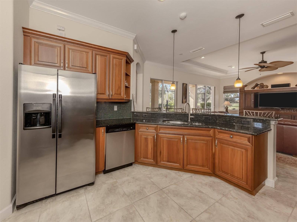
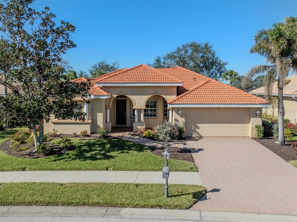
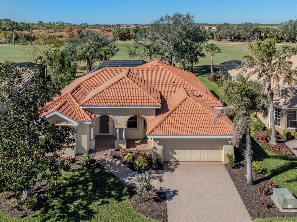
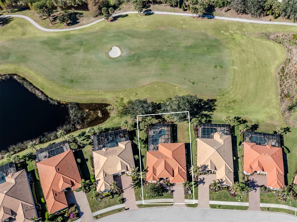
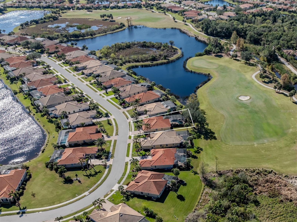
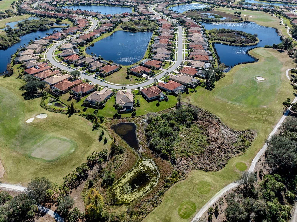
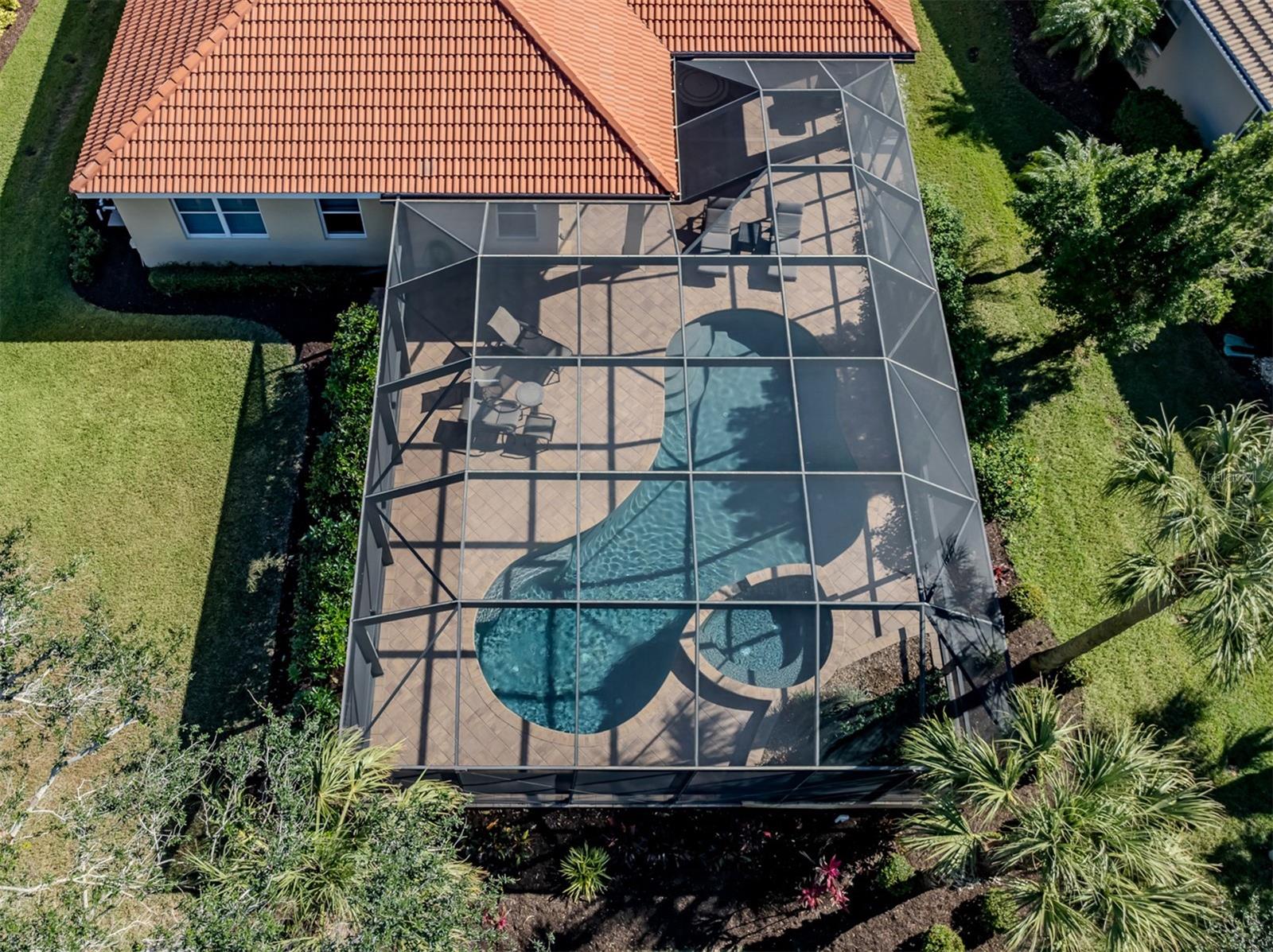
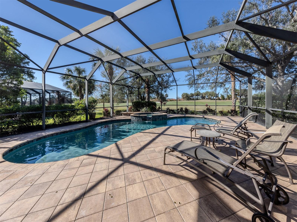
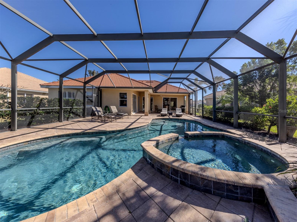
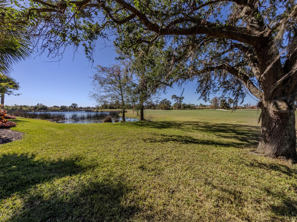
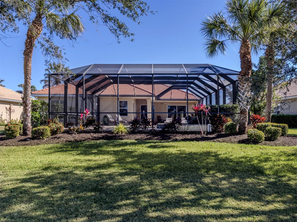
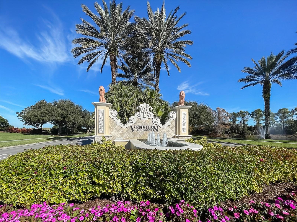
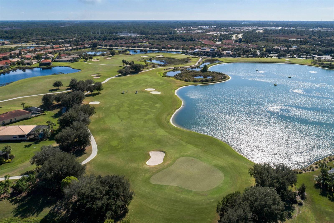
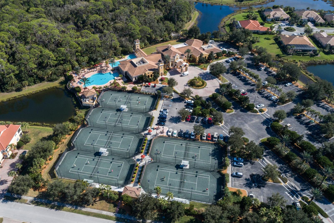
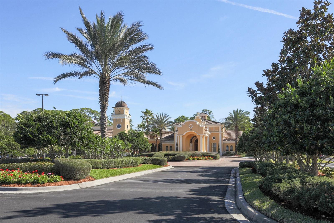
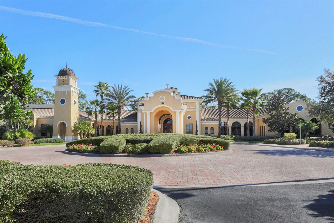
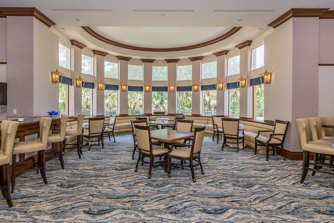
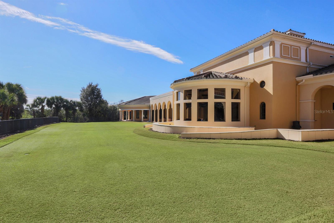
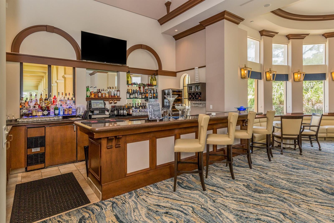
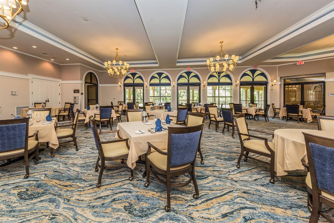
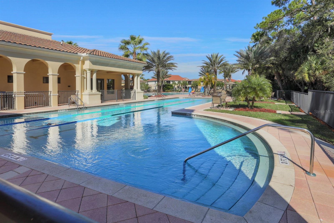
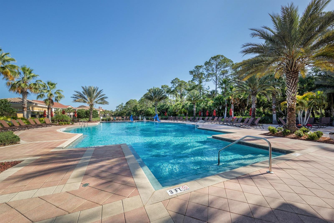
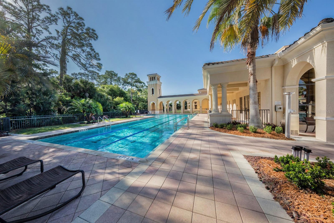
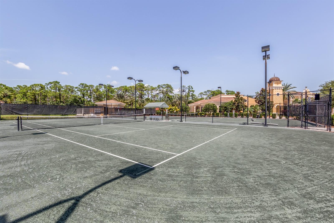
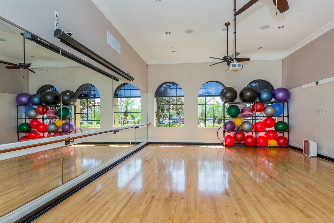
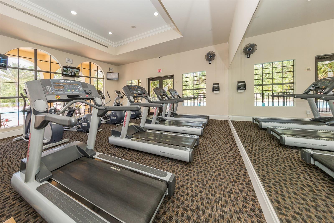
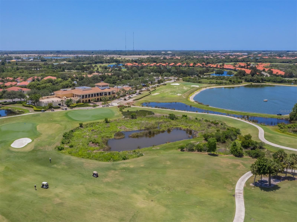
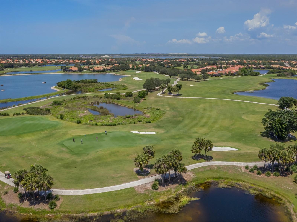
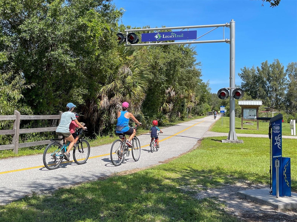
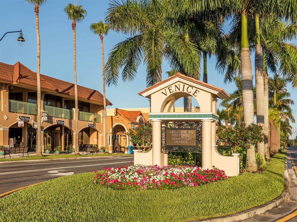
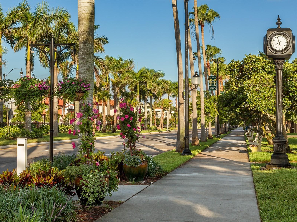
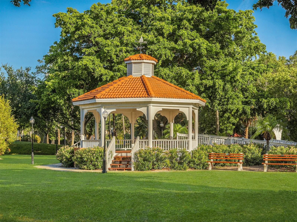
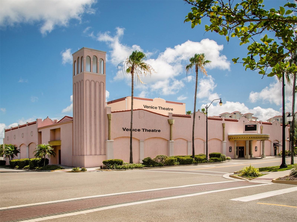
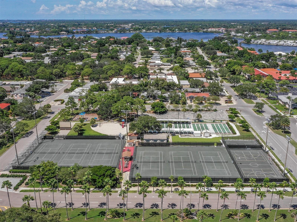
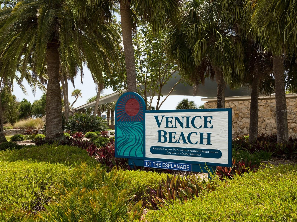
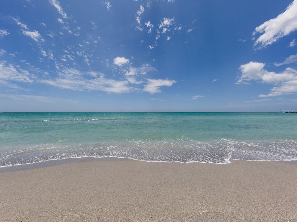
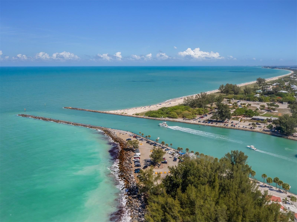
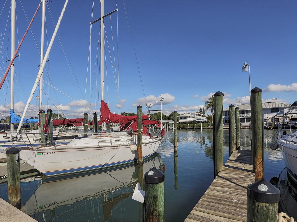
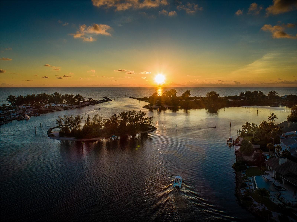
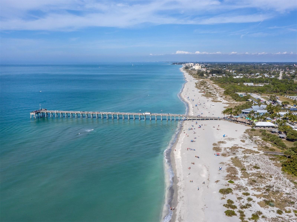
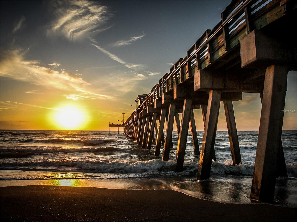
- MLS#: N6136879 ( Residential )
- Street Address: 298 Montelluna Drive
- Viewed: 40
- Price: $710,000
- Price sqft: $242
- Waterfront: No
- Year Built: 2005
- Bldg sqft: 2930
- Bedrooms: 3
- Total Baths: 2
- Full Baths: 2
- Garage / Parking Spaces: 2
- Days On Market: 145
- Additional Information
- Geolocation: 27.1497 / -82.3872
- County: SARASOTA
- City: NORTH VENICE
- Zipcode: 34275
- Subdivision: Venetian Golf River Club Pha
- Elementary School: Laurel Nokomis
- Middle School: Laurel Nokomis
- High School: Venice Senior
- Provided by: PREMIER SOTHEBYS INTL REALTY
- Contact: Patricia Guenther
- 941-412-3323

- DMCA Notice
-
DescriptionThis description paints a vivid picture of the resort like lifestyle in the Venetian Golf and River Club community. Its all about the pool and view in this Angelica model home. The interior features of this three bedroom, two bath home are impressive. From the custom built ins and ample natural lighting to the granite counters, stainless steel appliances, upgraded wood cabinetry and breakfast bar in the kitchen to the owner suite with tray ceilings, dual walk in closets, double split vanities, a garden tub and walk in shower plus a private water closet. The western view from your lanai across the 5th fairway will remind you daily that you are living in paradise. Off to the side you have a water view, not to mention the view of the stunning heated pool and spa wrapping around the corner of the expansive screened lanai. You will be in awe of the paver stone outdoor living area with the built in grill making it the ideal setting for gatherings and leisure time. Beyond the home, enjoy exceptional amenities at the River Club, featuring fine dining, fitness center and aerobics studio, lap pool, a resort style pool with cabana bar, a six court Har Tru tennis center, pickleball courts and an 18 hole championship golf course. Just minutes from the new state of the art medical facilities and downtown Venice, shopping, dining and world famous beaches.
Property Location and Similar Properties
All
Similar






Features
Appliances
- Dishwasher
- Disposal
- Dryer
- Microwave
- Range
- Refrigerator
- Washer
Association Amenities
- Gated
- Pickleball Court(s)
- Security
- Tennis Court(s)
Home Owners Association Fee
- 338.00
Home Owners Association Fee Includes
- Guard - 24 Hour
- Cable TV
- Pool
- Escrow Reserves Fund
Association Name
- Grand Manors
Association Phone
- 941-488-9200
Builder Model
- Angelico
Builder Name
- WCI
Carport Spaces
- 0.00
Close Date
- 0000-00-00
Cooling
- Central Air
Country
- US
Covered Spaces
- 0.00
Exterior Features
- Rain Gutters
- Sliding Doors
Flooring
- Hardwood
- Tile
Garage Spaces
- 2.00
Heating
- Central
- Natural Gas
- Zoned
High School
- Venice Senior High
Insurance Expense
- 0.00
Interior Features
- Ceiling Fans(s)
- High Ceilings
- Kitchen/Family Room Combo
- Open Floorplan
- Primary Bedroom Main Floor
- Solid Surface Counters
- Solid Wood Cabinets
- Split Bedroom
- Stone Counters
- Thermostat
- Tray Ceiling(s)
- Walk-In Closet(s)
- Window Treatments
Legal Description
- LOT 22
- VENETIAN GOLF & RIVER CLUB PHASE 3H
Levels
- One
Living Area
- 2064.00
Lot Features
- City Limits
- Landscaped
- On Golf Course
- Sidewalk
- Paved
Middle School
- Laurel Nokomis Middle
Area Major
- 34275 - Nokomis/North Venice
Net Operating Income
- 0.00
Occupant Type
- Owner
Open Parking Spaces
- 0.00
Other Expense
- 0.00
Parcel Number
- 0375020220
Parking Features
- Garage Door Opener
Pets Allowed
- Cats OK
- Dogs OK
- Yes
Pool Features
- Auto Cleaner
- Child Safety Fence
- Heated
- Screen Enclosure
Property Type
- Residential
Roof
- Tile
School Elementary
- Laurel Nokomis Elementary
Sewer
- Public Sewer
Style
- Florida
- Mediterranean
Tax Year
- 2024
Utilities
- Cable Connected
- Electricity Connected
- Natural Gas Connected
- Private
- Public
- Sewer Connected
- Sprinkler Meter
- Sprinkler Recycled
- Underground Utilities
View
- Golf Course
Views
- 40
Virtual Tour Url
- https://vimeo.com/1051714475/c2571f99c9?share=copy
Water Source
- Public
Year Built
- 2005
Zoning Code
- PUD
Listing Data ©2025 Pinellas/Central Pasco REALTOR® Organization
The information provided by this website is for the personal, non-commercial use of consumers and may not be used for any purpose other than to identify prospective properties consumers may be interested in purchasing.Display of MLS data is usually deemed reliable but is NOT guaranteed accurate.
Datafeed Last updated on June 29, 2025 @ 12:00 am
©2006-2025 brokerIDXsites.com - https://brokerIDXsites.com
Sign Up Now for Free!X
Call Direct: Brokerage Office: Mobile: 727.710.4938
Registration Benefits:
- New Listings & Price Reduction Updates sent directly to your email
- Create Your Own Property Search saved for your return visit.
- "Like" Listings and Create a Favorites List
* NOTICE: By creating your free profile, you authorize us to send you periodic emails about new listings that match your saved searches and related real estate information.If you provide your telephone number, you are giving us permission to call you in response to this request, even if this phone number is in the State and/or National Do Not Call Registry.
Already have an account? Login to your account.

