
- Jackie Lynn, Broker,GRI,MRP
- Acclivity Now LLC
- Signed, Sealed, Delivered...Let's Connect!
No Properties Found
- Home
- Property Search
- Search results
- 11571 Gleaming Terrace, VENICE, FL 34293
Property Photos
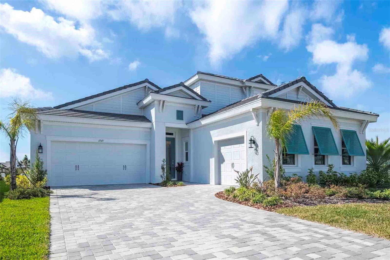

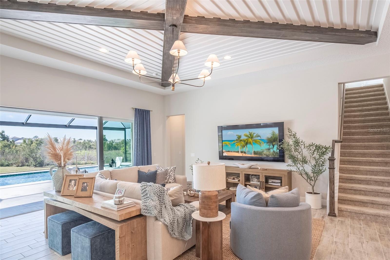
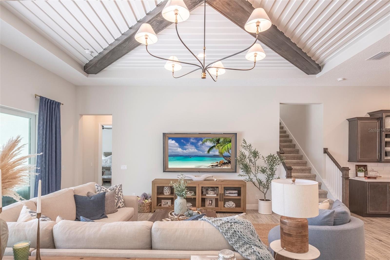
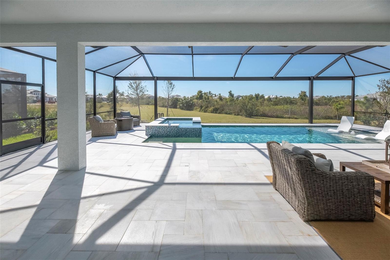
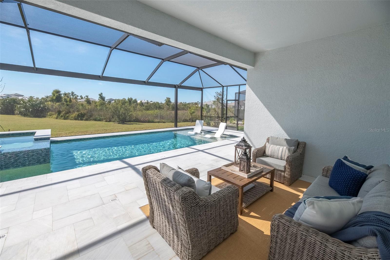
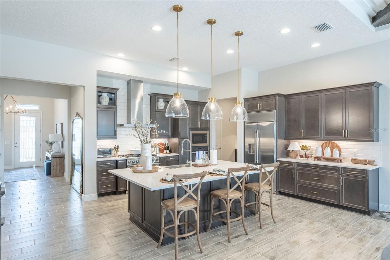
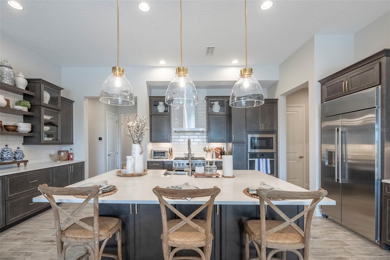
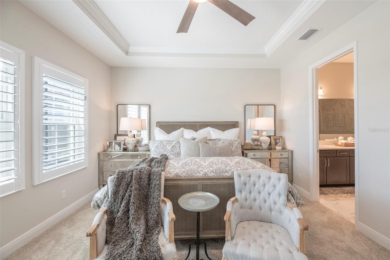
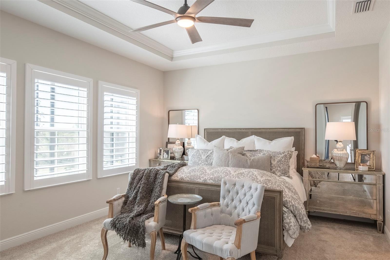
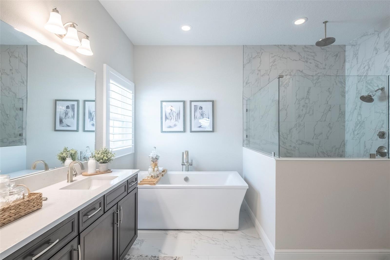
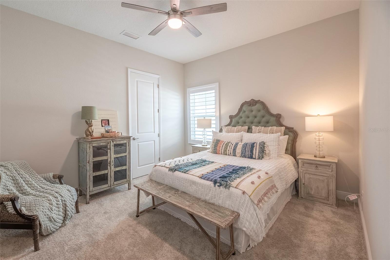
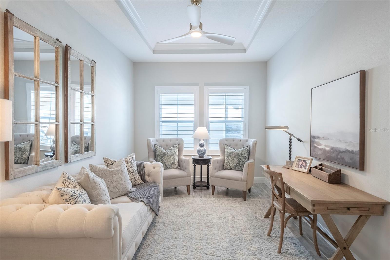
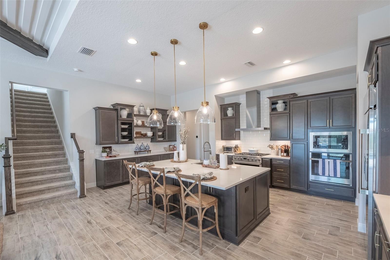
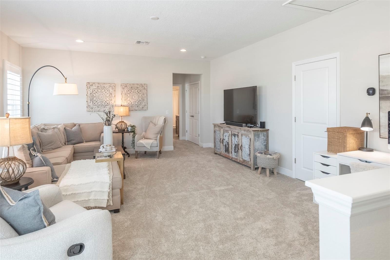
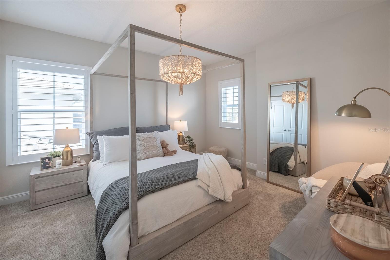
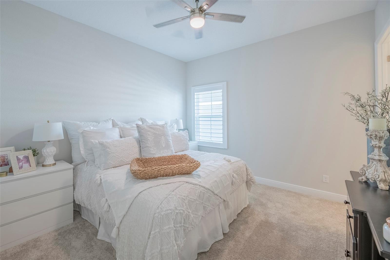
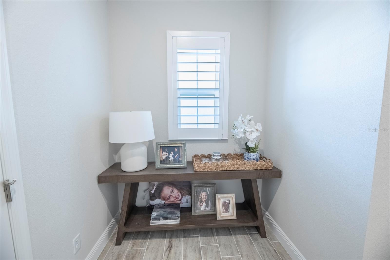
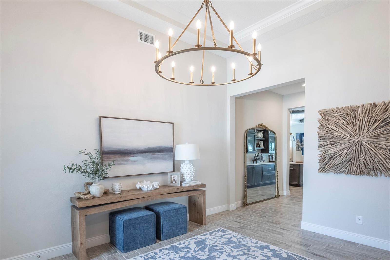
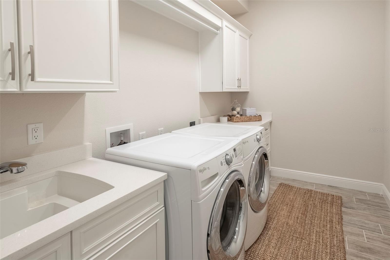
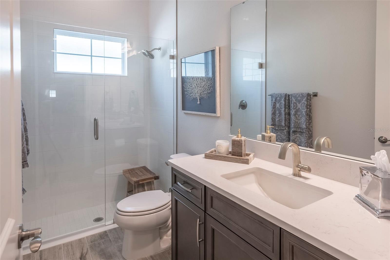
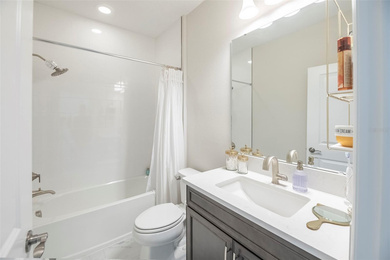
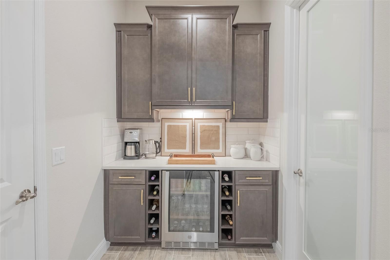
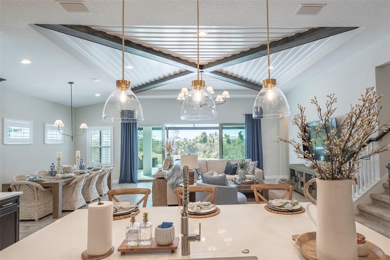
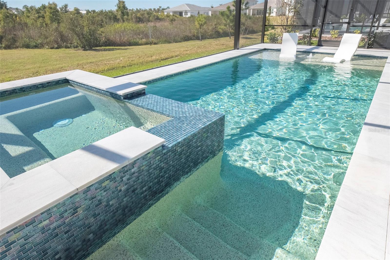
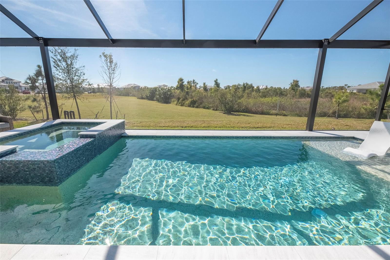
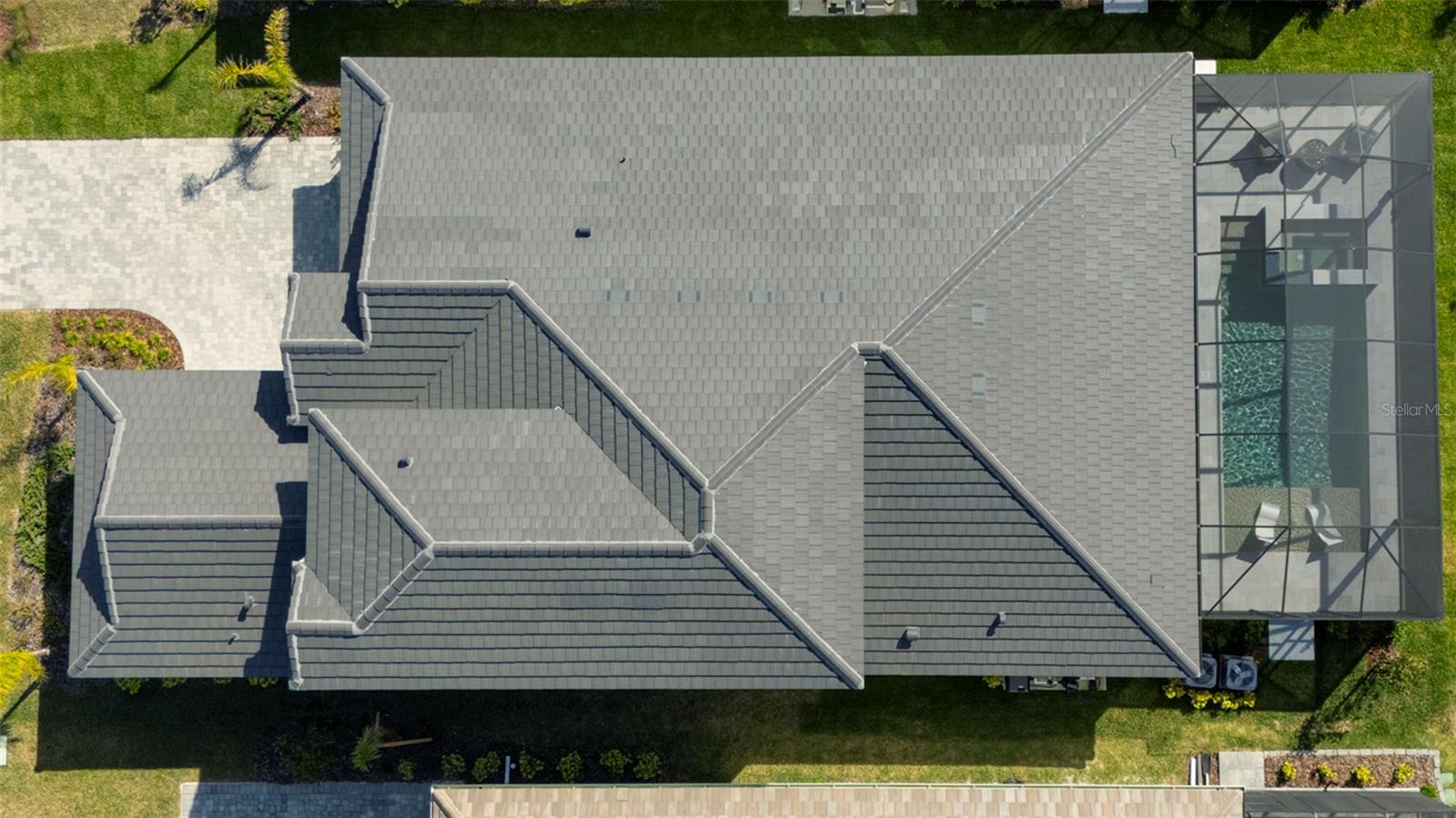
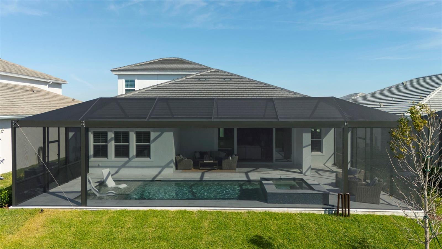
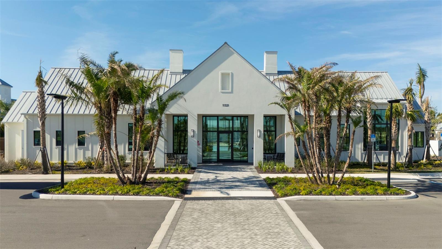
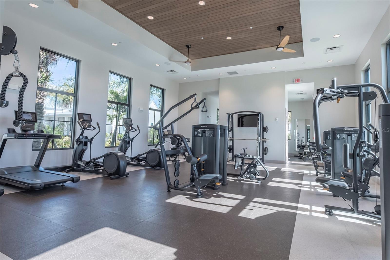
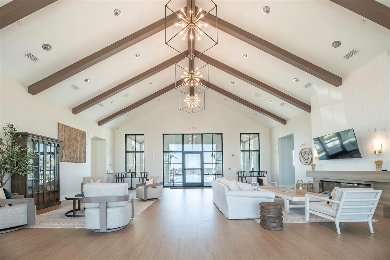
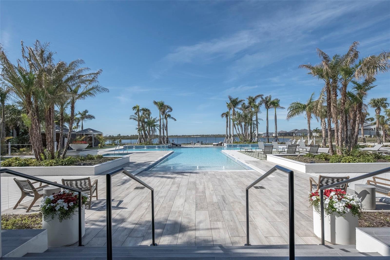
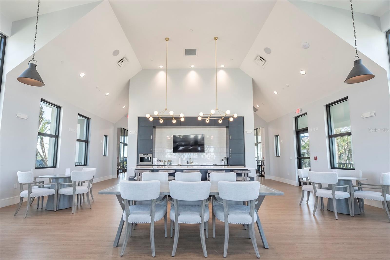
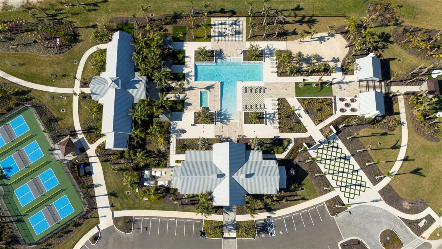
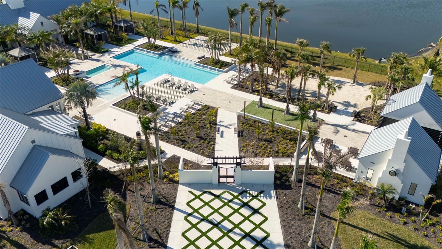
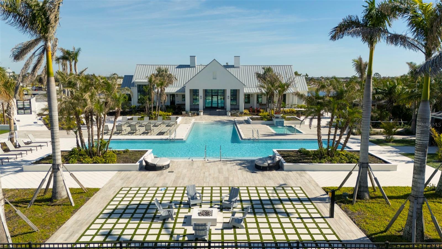




















- MLS#: N6136878 ( Residential )
- Street Address: 11571 Gleaming Terrace
- Viewed: 91
- Price: $1,348,000
- Price sqft: $278
- Waterfront: No
- Year Built: 2024
- Bldg sqft: 4849
- Bedrooms: 4
- Total Baths: 4
- Full Baths: 4
- Garage / Parking Spaces: 3
- Days On Market: 122
- Additional Information
- Geolocation: 27.0122 / -82.3128
- County: SARASOTA
- City: VENICE
- Zipcode: 34293
- Subdivision: Everlywellen Park
- Provided by: COLDWELL BANKER REALTY
- Contact: Lauren Kelly, LLC
- 941-493-1000

- DMCA Notice
-
Description*** ASK ABOUT A $20,000 BUYER INCENTIVE!*** Welcome to Everly, Wellen Parks Most Luxurious Neighborhood. Discover this impeccably upgraded four bedroom (plus a den or office), four bathroom home. The home boasts $300,000 in structural and aesthetic enhancementsboth pre and post builderthat have elevated it to model home perfection. Step inside to an open and elegant layout that exudes sophistication. A tray ceiling with cross beams adds architectural charm and depth, while custom lighting throughout enhances the warm and inviting ambiance. Impact windows provide both energy efficiency and security, and custom plantation shutters bring a touch of coastal elegance to every room. The homes high end furniture further complements its thoughtfully designed interiors. At the heart of the home, the chefs kitchen is a true showstopper, boasting custom cabinetry and countertops, a professional Monogram range and refrigerator, and a well appointed laundry room with custom cabinets and countertops for ultimate functionality. Upstairs, an entirely separate suite awaitsan ideal private retreat featuring its own living room, bedroom, and full bathroom, perfect for guests, in laws, or extended stays. Step outside to your personal tropical oasis, where a $120,000 custom designed pool is framed by tranquil preserve viewsa serene backdrop for both relaxation and entertaining. Beyond the home, Everly offers an unmatched resort style lifestyle, featuring an expansive pool, a state of the art fitness center, and a full time activities director who curates exciting events year round, ensuring an active and vibrant community. This exceptional home is the epitome of luxury, convenience, and resort style living. Schedule your private tour today!
Property Location and Similar Properties
All
Similar






Features
Appliances
- Built-In Oven
- Cooktop
- Dishwasher
- Disposal
- Dryer
- Microwave
- Range Hood
- Refrigerator
- Washer
Association Amenities
- Cable TV
- Clubhouse
- Fitness Center
- Gated
- Pickleball Court(s)
- Pool
- Recreation Facilities
Home Owners Association Fee
- 310.00
Home Owners Association Fee Includes
- Cable TV
- Common Area Taxes
- Pool
- Escrow Reserves Fund
- Management
Association Name
- Laura Luera
Association Phone
- 866-473-2573
Carport Spaces
- 0.00
Close Date
- 0000-00-00
Cooling
- Central Air
Country
- US
Covered Spaces
- 0.00
Exterior Features
- Awning(s)
- Sliding Doors
Flooring
- Ceramic Tile
Garage Spaces
- 3.00
Heating
- Electric
- Natural Gas
Insurance Expense
- 0.00
Interior Features
- Built-in Features
- Crown Molding
- High Ceilings
- In Wall Pest System
- Open Floorplan
- Primary Bedroom Main Floor
Legal Description
- LOT 33
- EVERLY AT WELLEN PARK
- PB 57 PG 66-106
Levels
- Two
Living Area
- 3673.00
Area Major
- 34293 - Venice
Net Operating Income
- 0.00
Occupant Type
- Owner
Open Parking Spaces
- 0.00
Other Expense
- 0.00
Parcel Number
- 0810030033
Pets Allowed
- Yes
Pool Features
- In Ground
- Salt Water
Property Type
- Residential
Roof
- Tile
Sewer
- Public Sewer
Tax Year
- 2024
Township
- 40S
Utilities
- Public
Views
- 91
Virtual Tour Url
- https://www.propertypanorama.com/instaview/stellar/N6136878
Water Source
- Public
Year Built
- 2024
Listing Data ©2025 Pinellas/Central Pasco REALTOR® Organization
The information provided by this website is for the personal, non-commercial use of consumers and may not be used for any purpose other than to identify prospective properties consumers may be interested in purchasing.Display of MLS data is usually deemed reliable but is NOT guaranteed accurate.
Datafeed Last updated on June 3, 2025 @ 12:00 am
©2006-2025 brokerIDXsites.com - https://brokerIDXsites.com
Sign Up Now for Free!X
Call Direct: Brokerage Office: Mobile: 727.710.4938
Registration Benefits:
- New Listings & Price Reduction Updates sent directly to your email
- Create Your Own Property Search saved for your return visit.
- "Like" Listings and Create a Favorites List
* NOTICE: By creating your free profile, you authorize us to send you periodic emails about new listings that match your saved searches and related real estate information.If you provide your telephone number, you are giving us permission to call you in response to this request, even if this phone number is in the State and/or National Do Not Call Registry.
Already have an account? Login to your account.

