
- Jackie Lynn, Broker,GRI,MRP
- Acclivity Now LLC
- Signed, Sealed, Delivered...Let's Connect!
No Properties Found
- Home
- Property Search
- Search results
- 1985 Fairview Drive, ENGLEWOOD, FL 34223
Property Photos
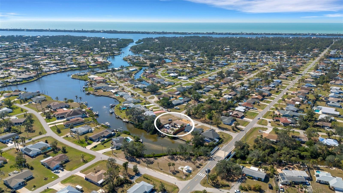

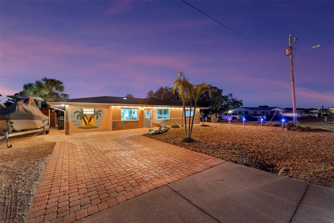
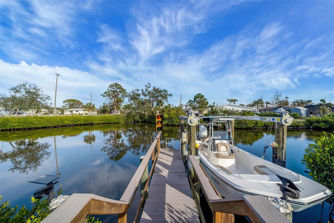
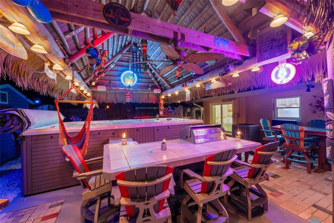

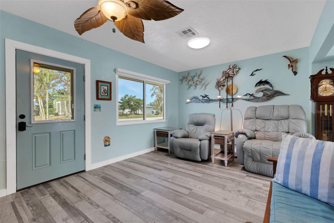
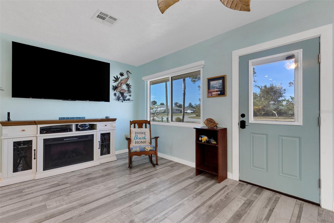
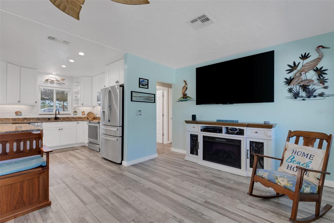
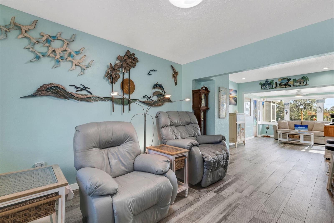
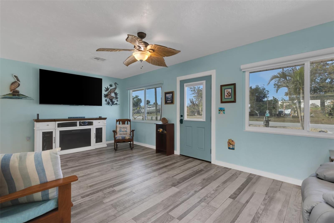
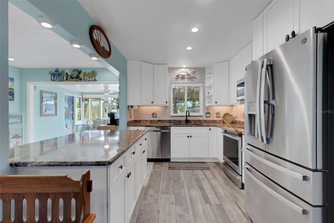
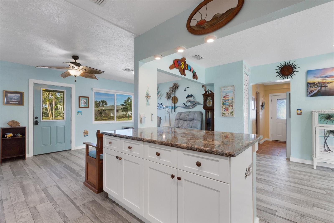
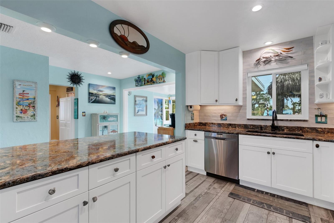
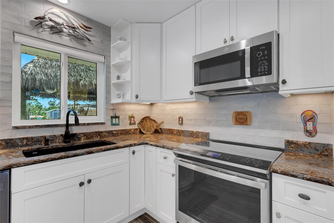
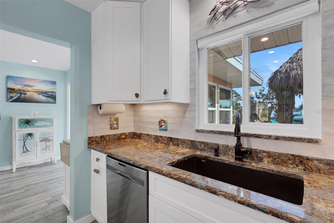
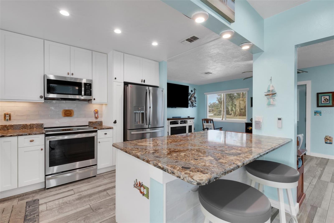
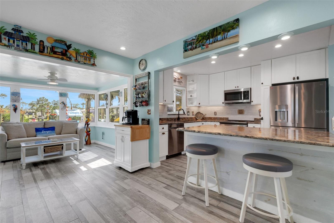
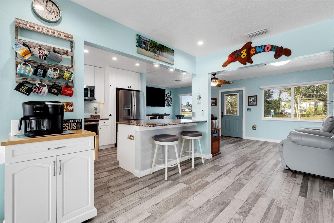
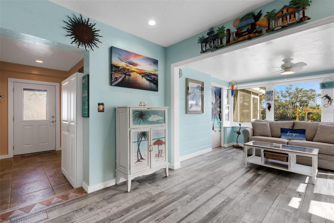
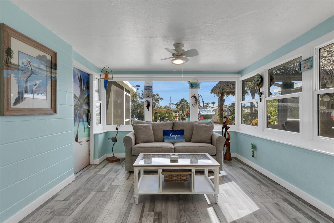
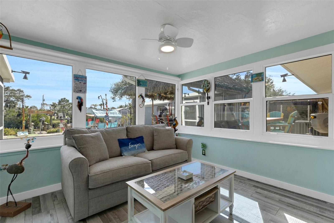
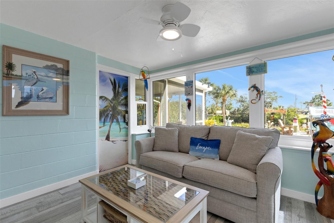
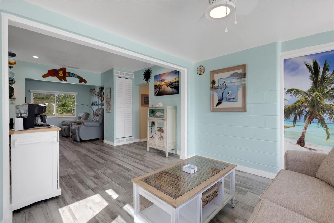
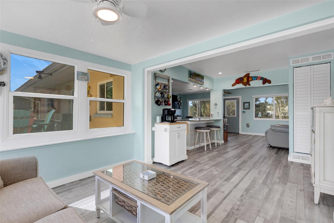
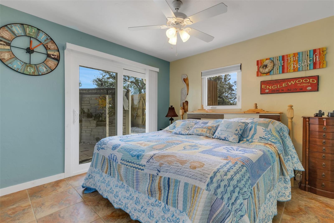
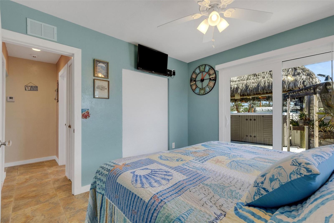
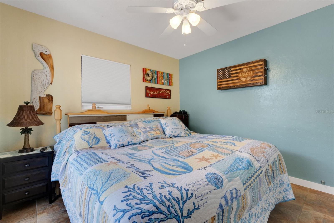
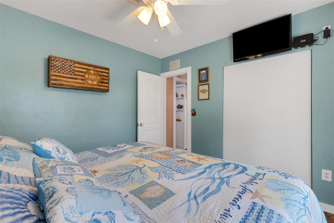
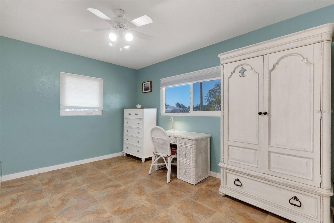
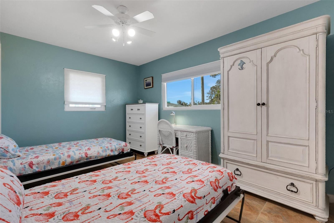
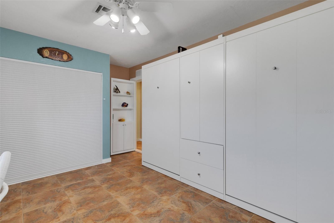
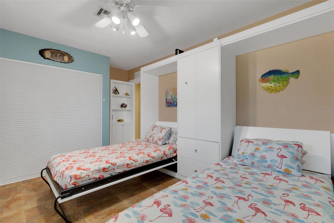
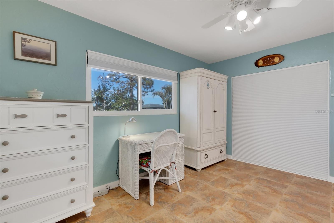
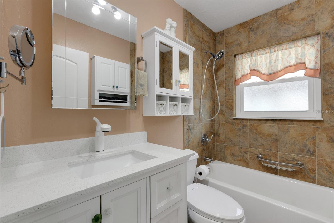
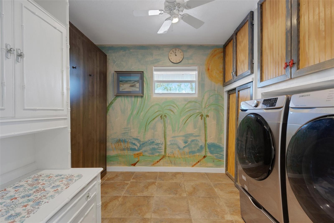
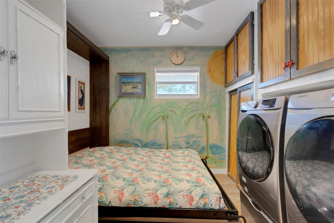
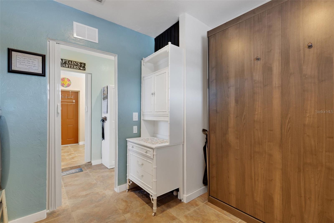
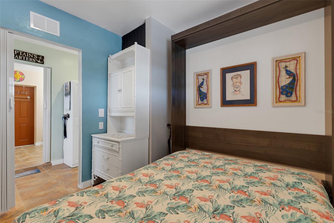
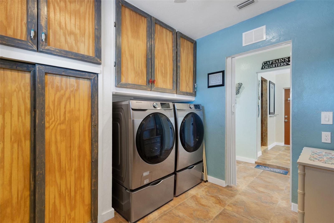
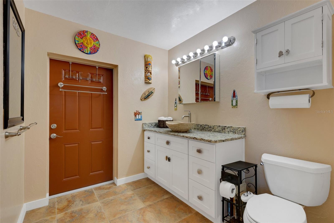
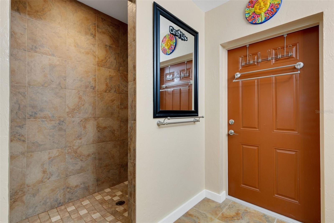
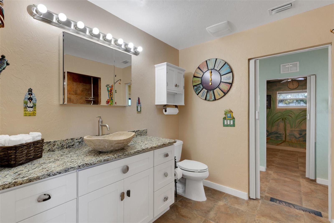
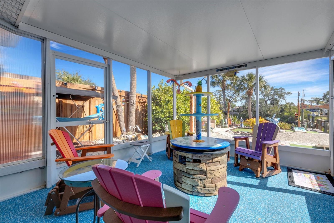
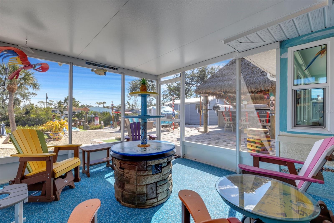
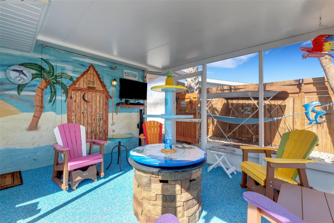
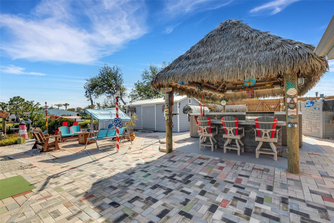
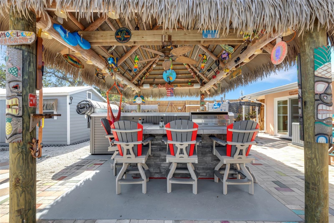
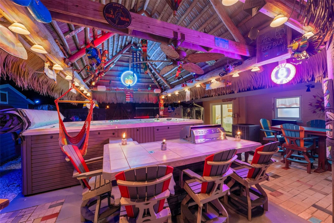
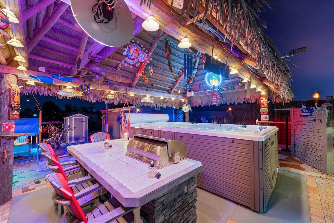
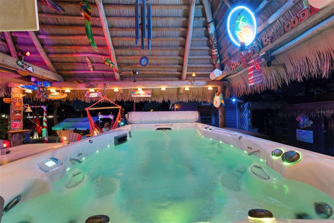
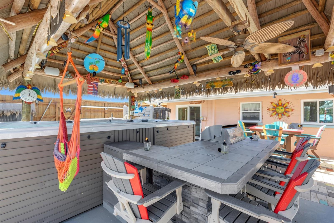
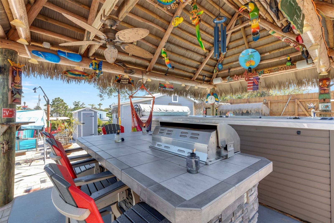
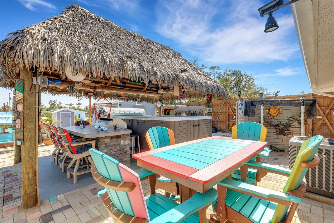
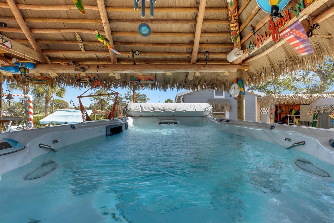
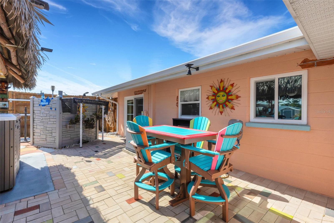
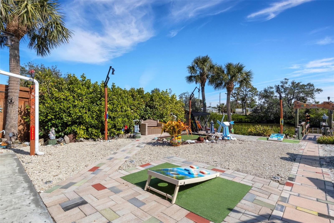

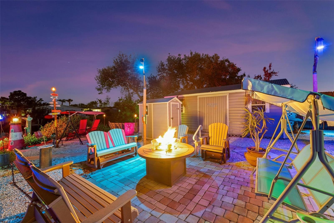
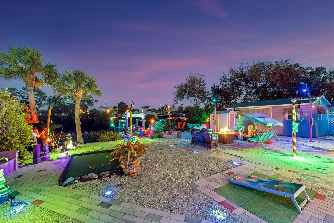
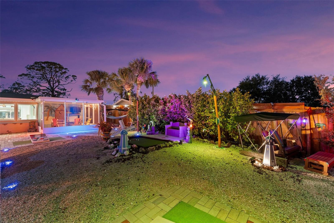



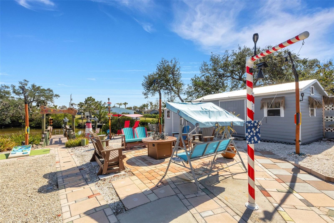
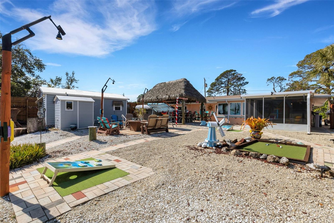
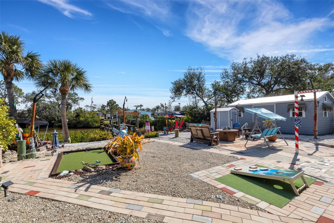
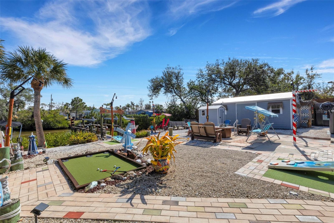
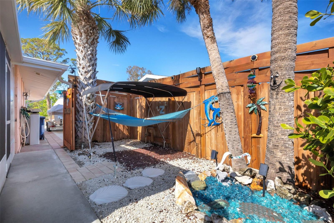
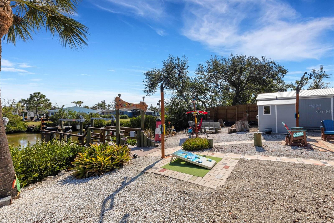
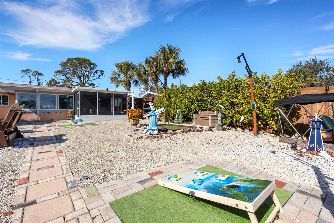
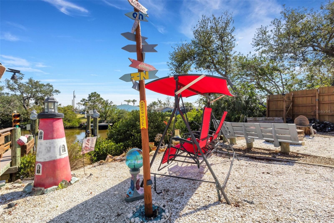
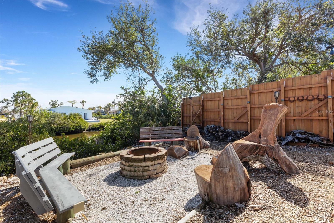
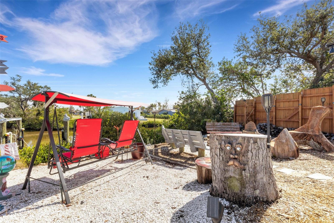
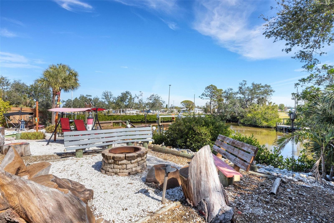
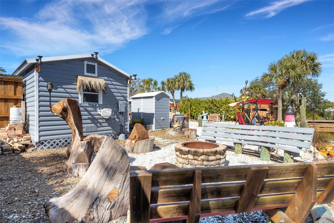
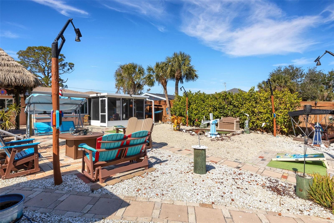
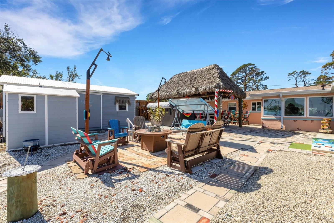
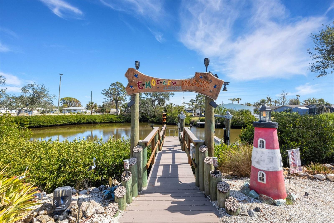
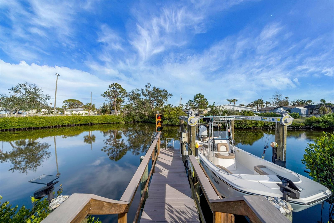
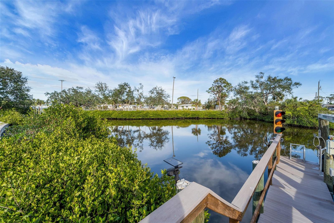
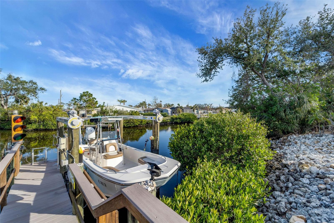
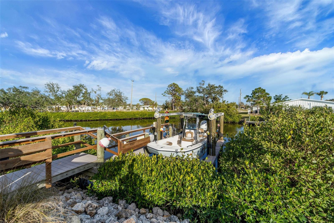
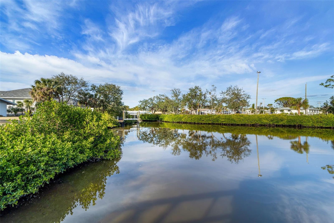
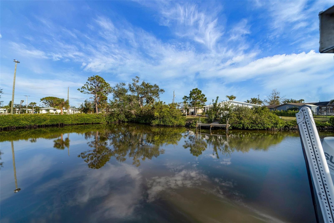
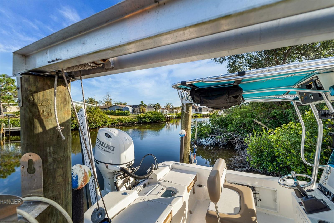
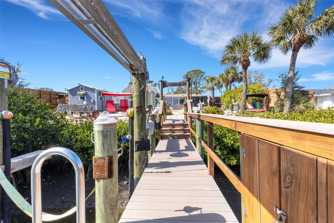
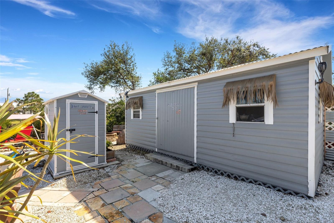
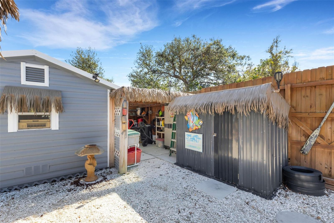
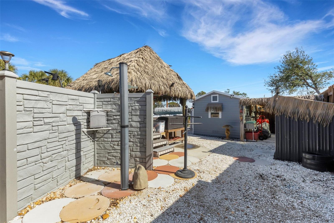
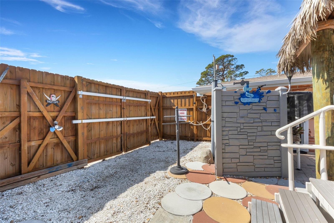
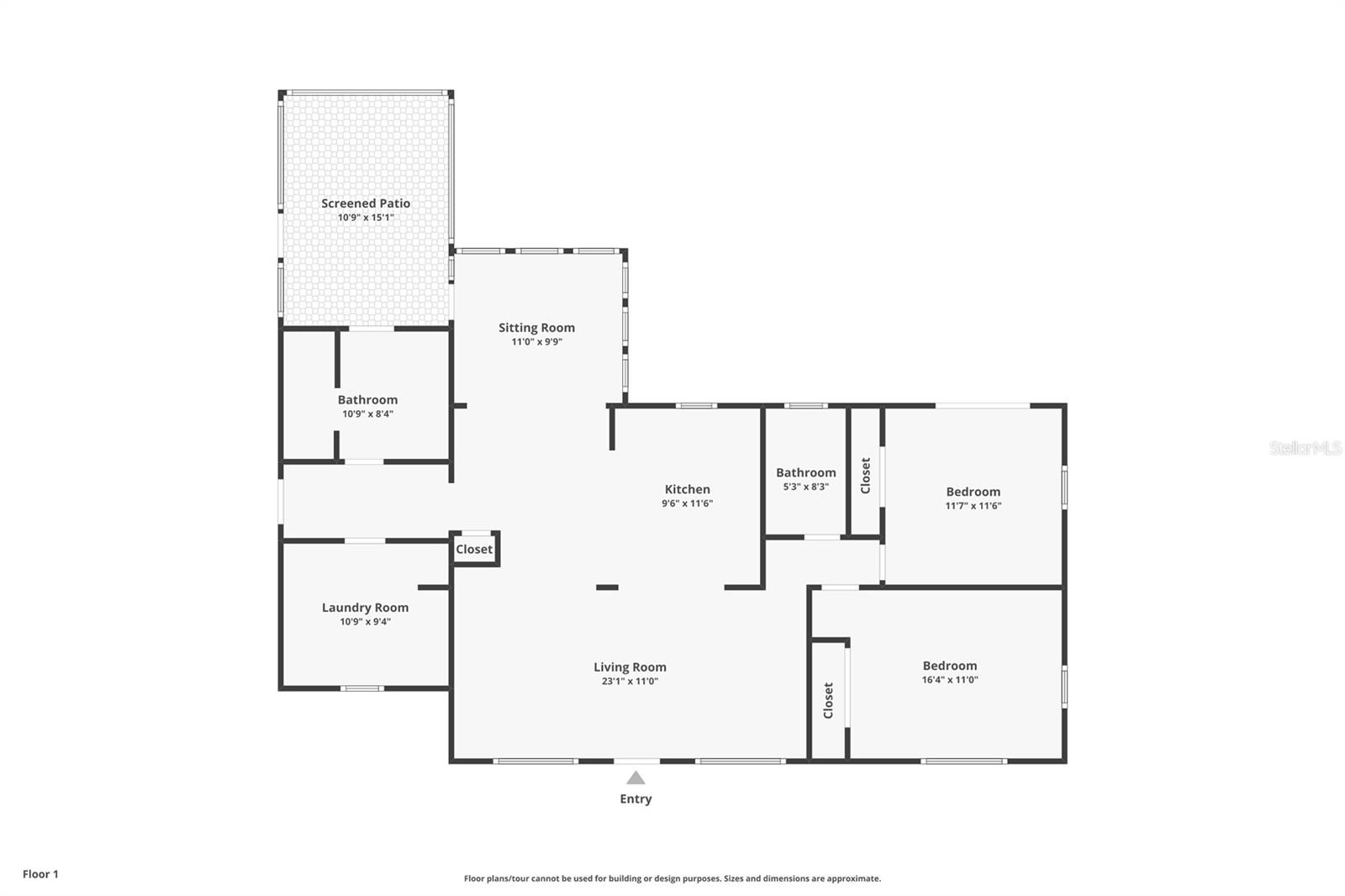
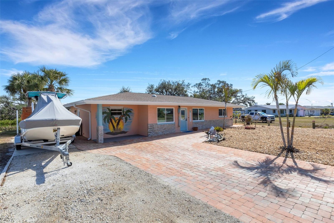
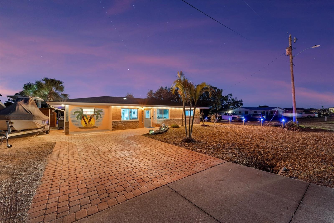
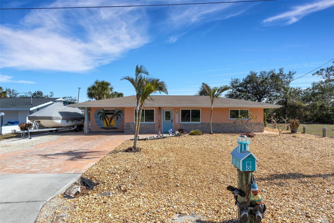
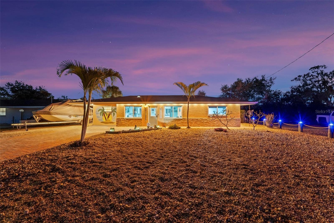
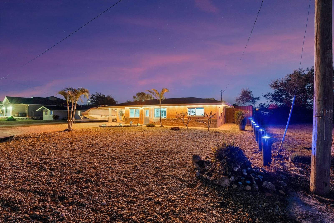
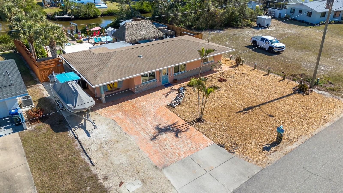
- MLS#: N6136799 ( Residential )
- Street Address: 1985 Fairview Drive
- Viewed: 38
- Price: $448,900
- Price sqft: $275
- Waterfront: Yes
- Wateraccess: Yes
- Waterfront Type: Canal - Saltwater
- Year Built: 1957
- Bldg sqft: 1630
- Bedrooms: 2
- Total Baths: 2
- Full Baths: 2
- Days On Market: 149
- Additional Information
- Geolocation: 27.0041 / -82.3828
- County: SARASOTA
- City: ENGLEWOOD
- Zipcode: 34223
- Subdivision: Overbrook Gardens
- Elementary School: Englewood Elementary
- Provided by: LPT REALTY, LLC
- Contact: Justin Smith, PL
- 877-366-2213

- DMCA Notice
-
DescriptionPRICE SLASHED to $448,900! An Outstanding Value for a Move In Ready, Fully Updated Waterfront Home. This Hurricane Resilient Home suffered NO FLOOD DAMAGE from recent storms and is Packed with Upgrades, Saving You Thousands on renovations. This MUST SEE One of a Kind property includes a Private Dock with a 10,000lb boat lift, offering seamless access to the Intracoastal Waterway and the Gulf. Perfect as a primary residence or a lucrative short term rental, its designed for resort style living with Impact Resistant Windows and Doors, Generator Hook up, a New Roof (2019), and an updated sewer line (2024) for peace of mind. Step inside the Open Concept interior, where a Remodeled Kitchen shines with Cambria Quartz countertops, a subway tile backsplash, and GE smart appliances, including a remotely controlled range. The versatile layout maximizes space with a hidden bookcase door leading to a bedroom with twin Murphy beds, and a flex room (doubling as a 3rd bedroom for guests) with a queen Murphy bed and laundry, ideal for guests or rental flexibility. The Fully Fenced Backyard is an entertainers dream, featuring custom pavers, an outdoor shower, and a Tiki Hut with Marine Grade Posts, composite palm fronds, a bar, gas grill, fridge, Custom Lighting, and a Swim Spa. The professionally landscaped oasis includes thousands of dollars in Durable Poly Composite Outdoor Furniture, custom wood furniture, a hammock, and games like Giant Jenga, cornhole, and Putt Putt Golf. Watch stunning sunrises, spot manatees, or relax as osprey and herons glide over the canal. Located in a golf cart and bike friendly community, youre minutes from Manasota Beach and historic Dearborn Streets shopping and dining. The optional low cost HOA provides access to a community boat ramp, enhancing the boating lifestyle. This isnt just a home, its a waterfront retreat where every day feels like a vacation. Seize this treasure before it slips away!
Property Location and Similar Properties
All
Similar






Features
Waterfront Description
- Canal - Saltwater
Appliances
- Dishwasher
- Disposal
- Dryer
- Electric Water Heater
- Microwave
- Range
- Refrigerator
- Washer
Home Owners Association Fee
- 0.00
Carport Spaces
- 0.00
Close Date
- 0000-00-00
Cooling
- Central Air
Country
- US
Covered Spaces
- 0.00
Exterior Features
- Lighting
- Outdoor Grill
- Outdoor Shower
- Sliding Doors
Fencing
- Wood
Flooring
- Tile
Garage Spaces
- 0.00
Heating
- Central
Insurance Expense
- 0.00
Interior Features
- Open Floorplan
- Stone Counters
- Window Treatments
Legal Description
- LOT 140 OVERBROOK GARDENS SEC 2
Levels
- One
Living Area
- 1388.00
Lot Features
- Unincorporated
Area Major
- 34223 - Englewood
Net Operating Income
- 0.00
Occupant Type
- Owner
Open Parking Spaces
- 0.00
Other Expense
- 0.00
Other Structures
- Outdoor Kitchen
- Shed(s)
- Storage
Parcel Number
- 0485050011
Pets Allowed
- Yes
Property Type
- Residential
Roof
- Shingle
School Elementary
- Englewood Elementary
Sewer
- Public Sewer
Tax Year
- 2024
Township
- 40S
Utilities
- BB/HS Internet Available
- Cable Available
- Electricity Connected
- Sewer Connected
- Water Connected
View
- Water
Views
- 38
Virtual Tour Url
- https://listings.hi-reshomes.com/videos/0194b046-4622-729a-a664-130ffa0a9821
Water Source
- Public
Year Built
- 1957
Zoning Code
- RSF2
Listing Data ©2025 Pinellas/Central Pasco REALTOR® Organization
The information provided by this website is for the personal, non-commercial use of consumers and may not be used for any purpose other than to identify prospective properties consumers may be interested in purchasing.Display of MLS data is usually deemed reliable but is NOT guaranteed accurate.
Datafeed Last updated on June 27, 2025 @ 12:00 am
©2006-2025 brokerIDXsites.com - https://brokerIDXsites.com
Sign Up Now for Free!X
Call Direct: Brokerage Office: Mobile: 727.710.4938
Registration Benefits:
- New Listings & Price Reduction Updates sent directly to your email
- Create Your Own Property Search saved for your return visit.
- "Like" Listings and Create a Favorites List
* NOTICE: By creating your free profile, you authorize us to send you periodic emails about new listings that match your saved searches and related real estate information.If you provide your telephone number, you are giving us permission to call you in response to this request, even if this phone number is in the State and/or National Do Not Call Registry.
Already have an account? Login to your account.

