
- Jackie Lynn, Broker,GRI,MRP
- Acclivity Now LLC
- Signed, Sealed, Delivered...Let's Connect!
No Properties Found
- Home
- Property Search
- Search results
- 20175 Elegante Court, VENICE, FL 34293
Property Photos
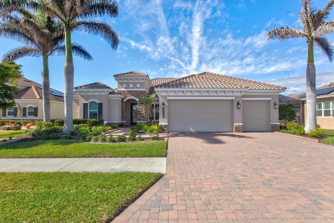

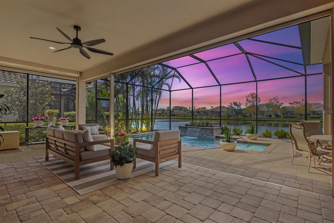
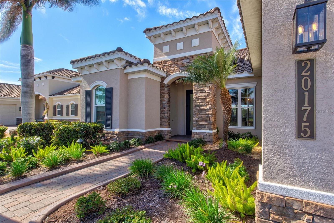
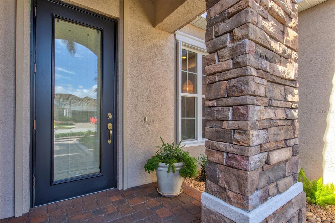
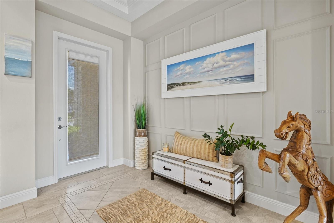
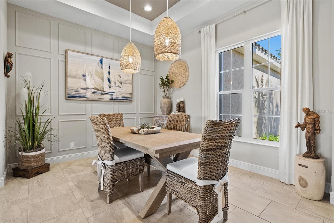
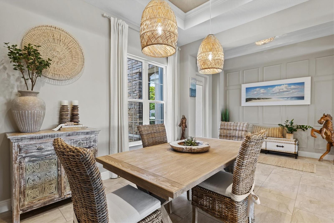
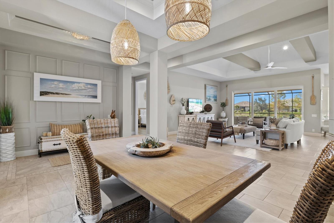
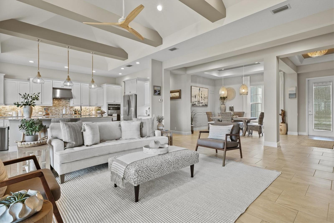
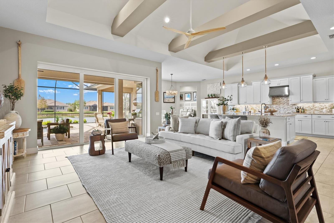
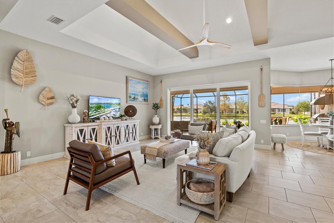
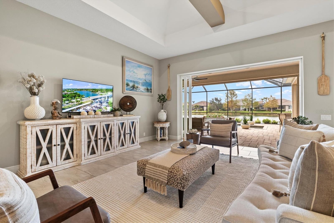
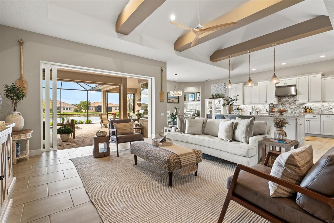
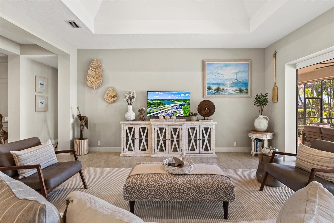
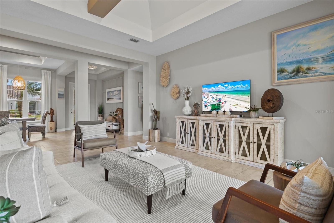
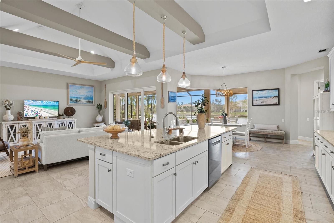
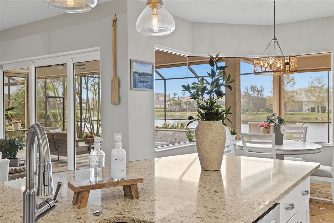
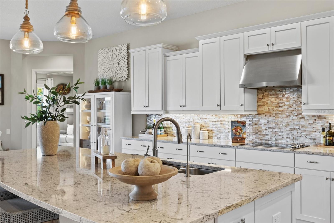
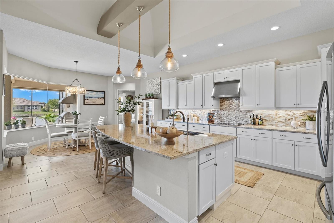
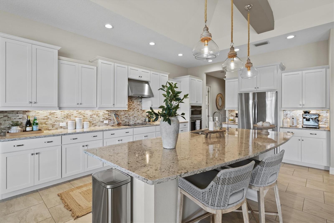
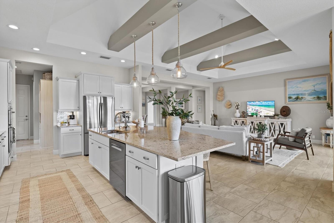
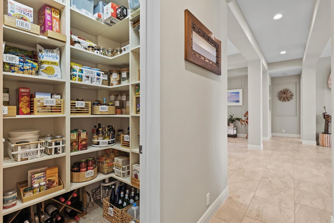
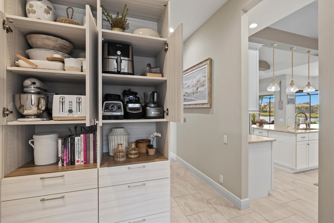
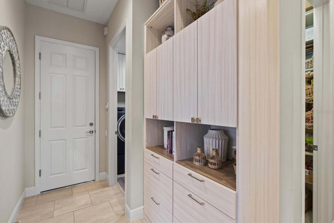
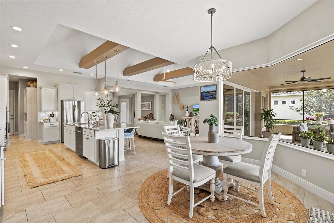
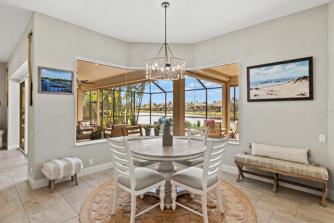
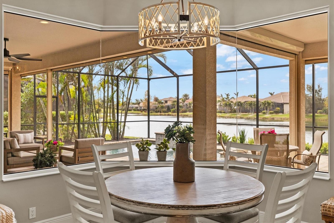
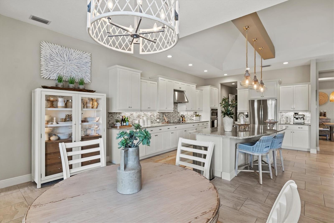
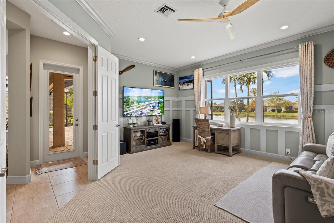
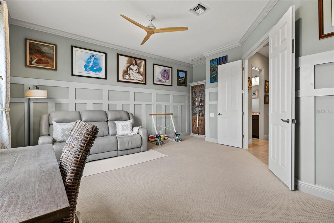
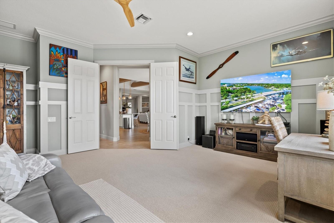
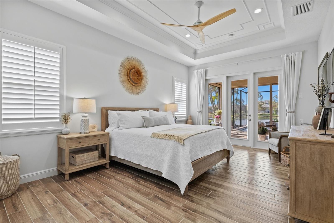
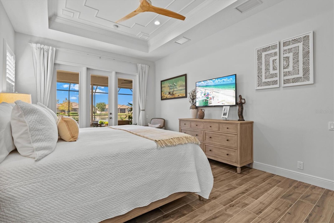
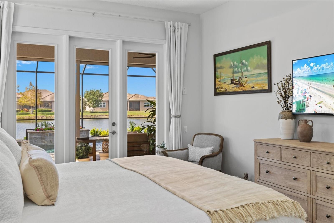
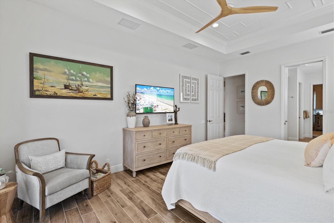
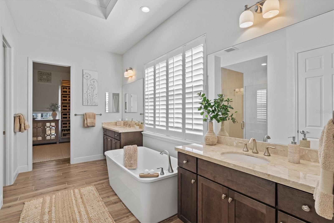
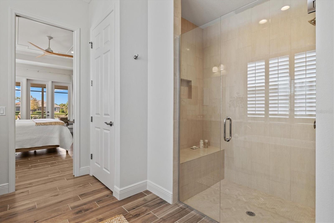
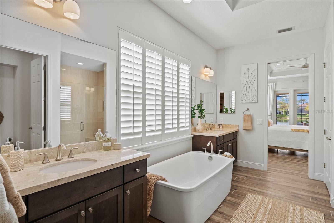
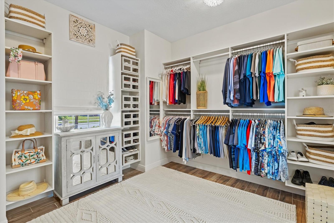
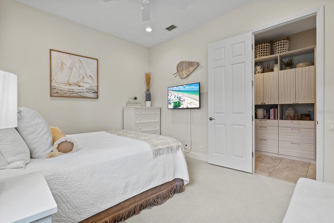
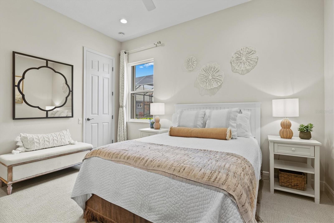
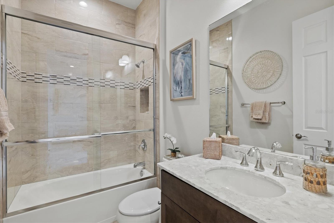
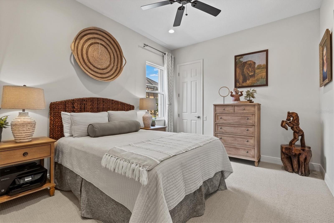
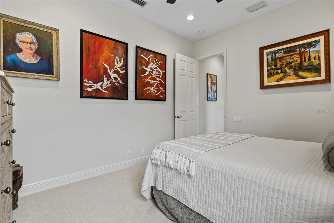
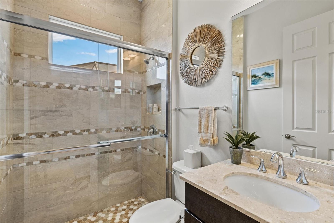
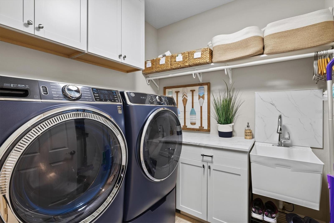
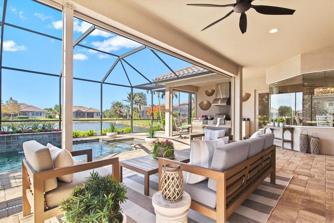
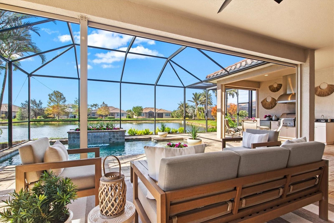
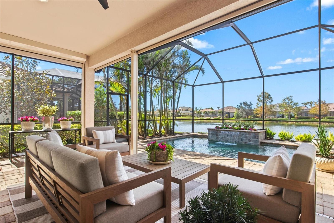
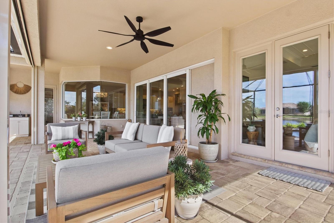
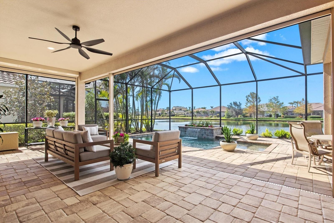
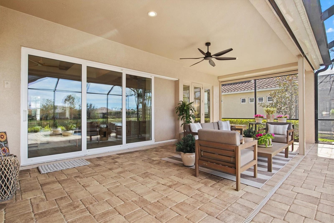
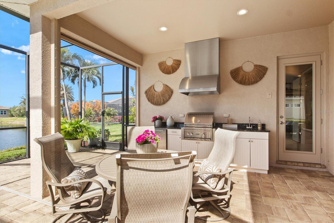
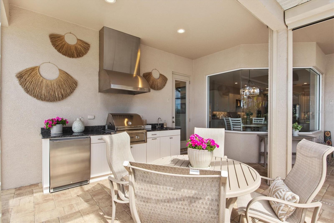
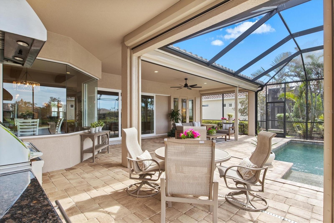
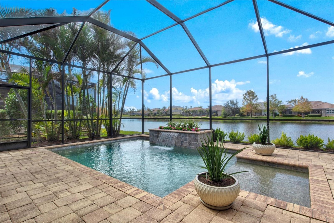
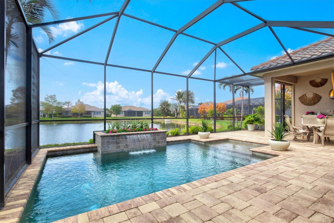
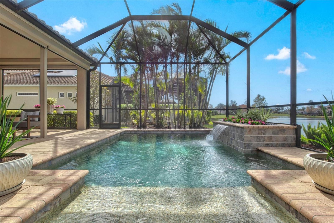
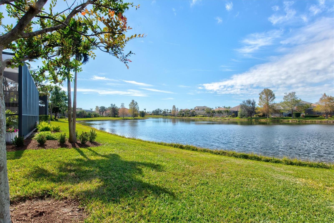
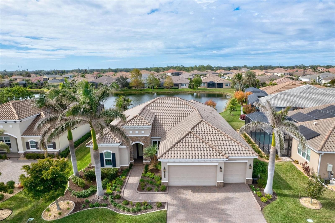
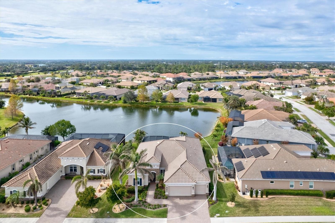
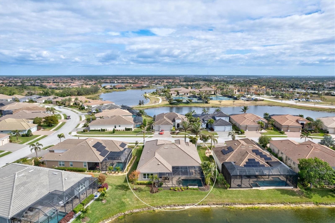
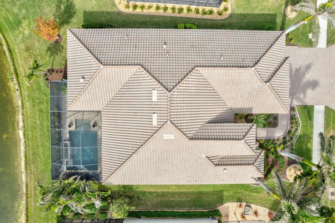
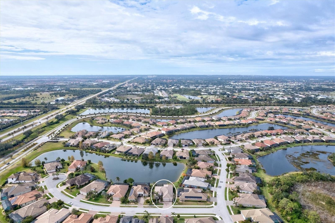
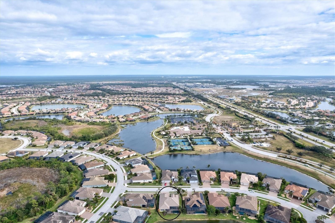
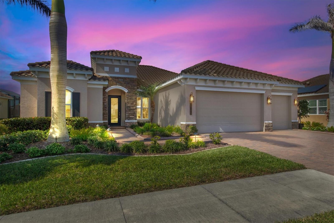
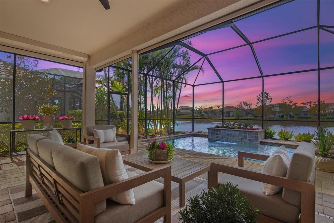
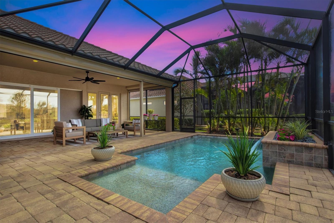
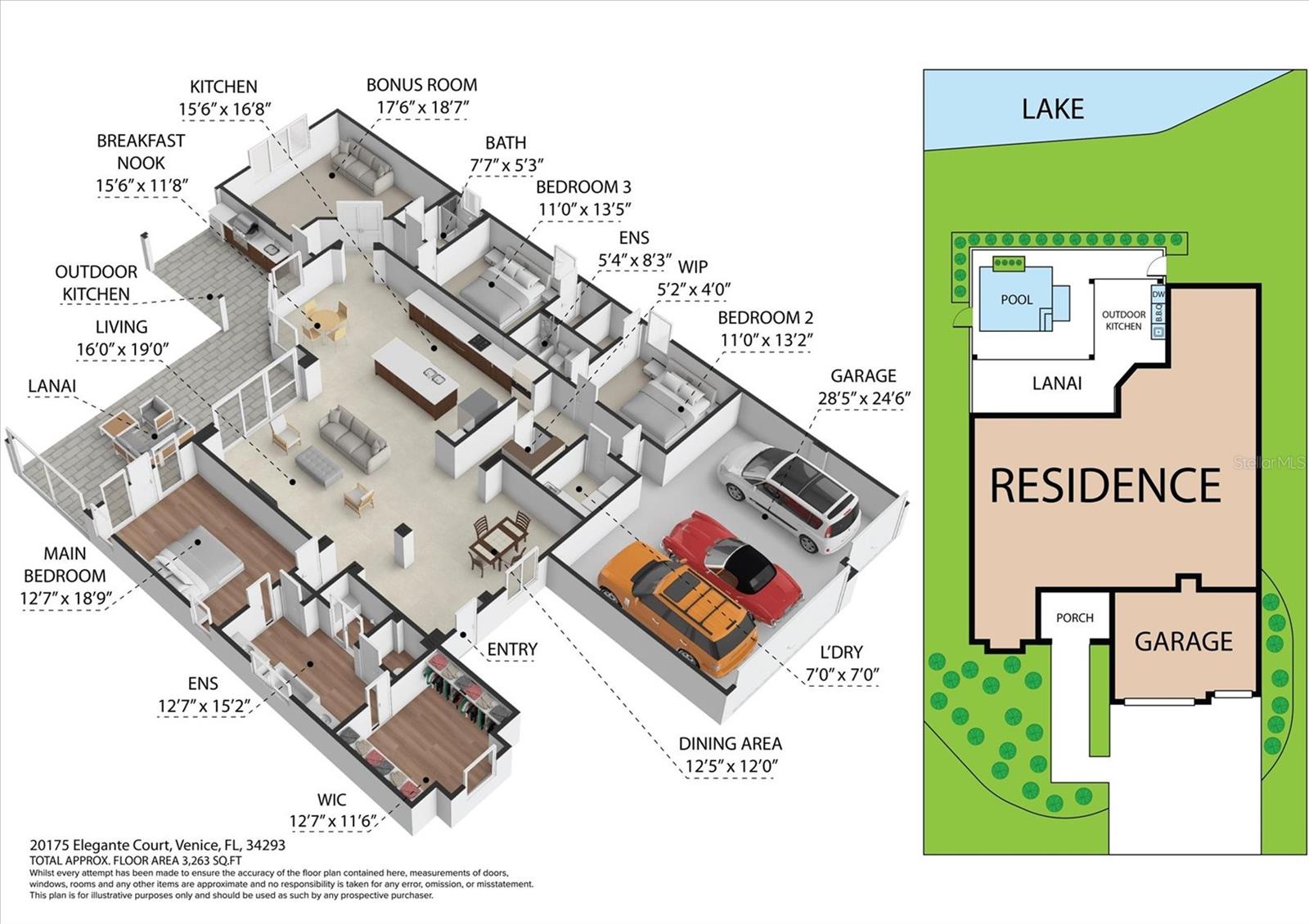
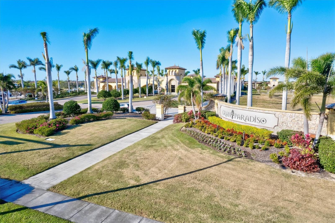
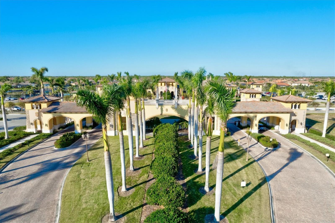
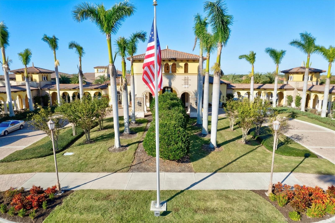
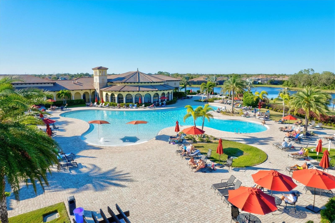
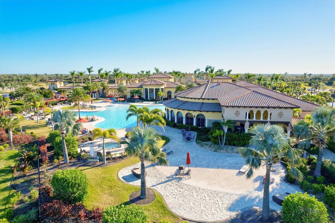
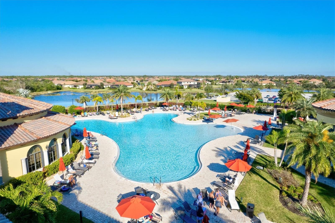
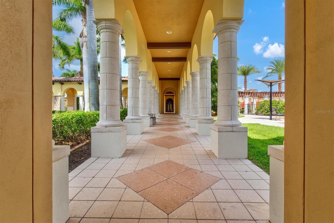
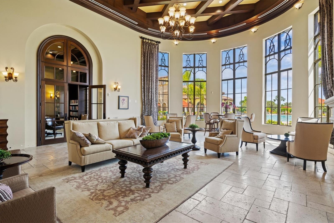
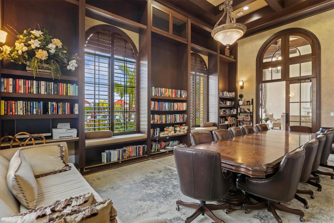
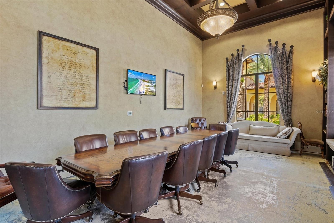
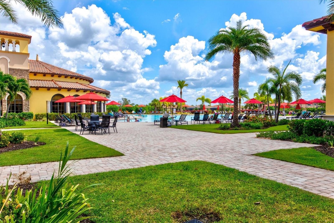
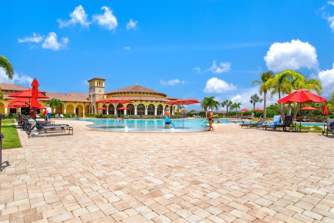
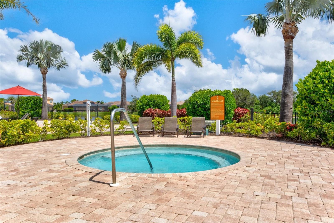
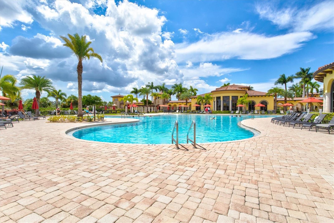
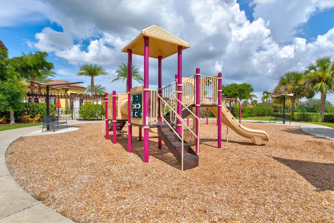
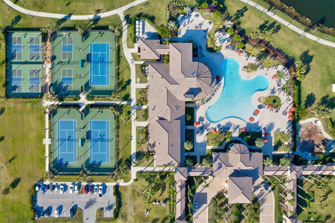
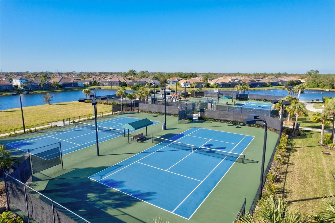
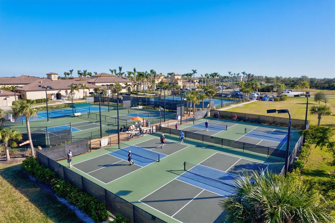
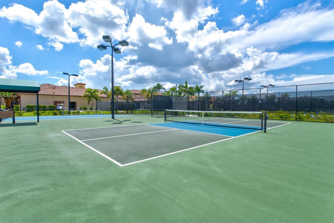
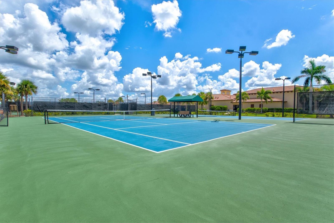
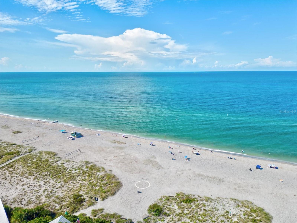
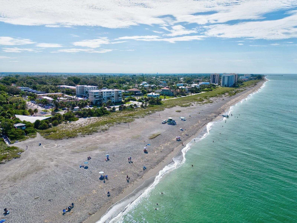
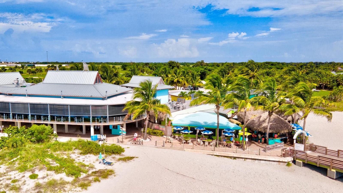
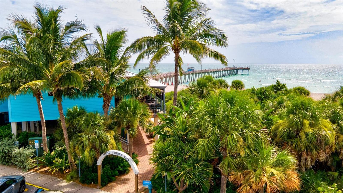
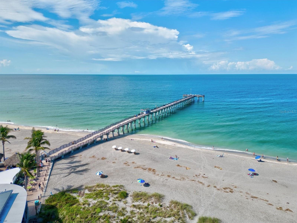
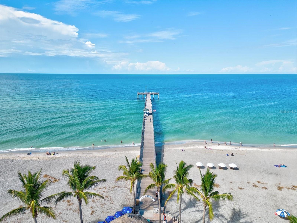
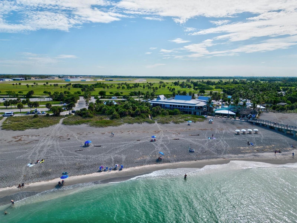
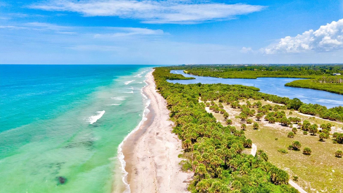
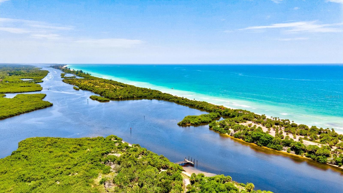
- MLS#: N6136691 ( Residential )
- Street Address: 20175 Elegante Court
- Viewed: 162
- Price: $1,250,000
- Price sqft: $311
- Waterfront: Yes
- Wateraccess: Yes
- Waterfront Type: Lake
- Year Built: 2016
- Bldg sqft: 4024
- Bedrooms: 3
- Total Baths: 3
- Full Baths: 3
- Garage / Parking Spaces: 3
- Days On Market: 75
- Additional Information
- Geolocation: 27.0522 / -82.3459
- County: SARASOTA
- City: VENICE
- Zipcode: 34293
- Subdivision: Gran Paradiso
- Elementary School: Taylor Ranch Elementary
- Middle School: Venice Area Middle
- High School: Venice Senior High
- Provided by: CORNERSTONE R.E OF SW FL
- Contact: Erik Dunigan
- 941-404-4620

- DMCA Notice
-
DescriptionWelcome to Your Florida Dream Home A Former Sam Rodgers Model! Step into the epitome of luxury and elegance with this rarely available Napoli model, located in the highly sought after Portofino section of Gran Paradiso. This 3 bedroom + bonus room, 3 car garage home is a masterpiece of design, set on a premium lakefront lot with stunning water views, lush tropical landscaping with concrete curbing and low voltage lighting. From the moment you enter the grand foyer, the expansive, open floor plan will captivate you. Every detail of this home is thoughtfully designed, from the soaring 15' ceilings with painted wood beams to the porcelain tile flooring and plantation shutters. The gourmet kitchen is a chef's dream, featuring quartz countertops, stylish wood shaker cabinets with soft close drawers, stainless steel appliances, a large walk in pantry with custom shelving, a butler appliance cabinet, and an oversized island bar. The sunlit breakfast nook, framed by tinted aquarium glass windows, offers a picturesque spot to enjoy morning coffee while taking in serene lake and pool views. The outdoor oasis is perfect for entertaining, with a custom pool, outdoor kitchen equipped with a built in grill, hood vent, refrigerator, and electric hurricane screens for added peace of mind. Whether hosting friends or enjoying quiet evenings, the panoramic water views provide a stunning backdrop. The primary suite is a retreat in itself, showcasing a tray ceiling, an expansive custom walk in closet with a sitting area, and a spa like ensuite bath featuring a soaking tub, glass enclosed walk in shower, and dual vanities. Additional bedrooms also boast custom walk in closets, ensuring organization meets style. The bonus room, currently designed as a game and media space with custom woodwork, offers versatility as a home office or den. The sellers have installed a Reme Halo whole home air purification system, seamlessly integrated into the HVAC. This advanced system helps reduce odors, minimizes the spread of viruses, decreases toxins like mold, and cuts down on dust. Breathe easy in a home designed for cleaner, healthier living. The sellers have also invested an additional $100,000 in upgrades since purchasing the home. The oversized 3 car garage is equally impressive, complete with a mini split AC, epoxy painted floors, and 8 insulated garage doors perfect for storing a golf cart or keeping the space cool year round. The spacious laundry room features cabinets, a wash tub, and ample storage to enhance functionality. Located in the prestigious community of Gran Paradiso, this home provides access to resort style amenities, including a sparkling pool, state of the art fitness center, clubhouse with spa, sauna, and steam room, as well as tennis and pickleball courts. HOA fees include cable, internet, landscaping, and reclaimed water irrigation. Situated just minutes from Wellen Park, with its array of dining, shopping, and entertainment options, as well as CoolToday Park, the spring training home of the Atlanta Braves, this home offers the ultimate Florida lifestyle. Plus, downtown Venice and pristine Gulf beaches are just a 15 minute drive away. This is more than a home it's the Florida lifestyle you've been waiting for. Schedule your private showing today!
Property Location and Similar Properties
All
Similar






Features
Waterfront Description
- Lake
Appliances
- Built-In Oven
- Cooktop
- Dishwasher
- Disposal
- Electric Water Heater
- Exhaust Fan
- Ice Maker
- Microwave
- Range Hood
- Refrigerator
Association Amenities
- Cable TV
- Clubhouse
- Fitness Center
- Gated
- Pickleball Court(s)
- Playground
- Pool
- Recreation Facilities
- Sauna
- Security
- Tennis Court(s)
- Vehicle Restrictions
Home Owners Association Fee
- 987.71
Home Owners Association Fee Includes
- Guard - 24 Hour
- Cable TV
- Common Area Taxes
- Pool
- Escrow Reserves Fund
- Fidelity Bond
- Internet
- Maintenance Grounds
- Management
- Private Road
- Recreational Facilities
- Security
- Trash
Association Name
- KW Management / Scott Schlemmel
Association Phone
- 941-234-0450
Builder Model
- Napoli
Builder Name
- Sam Rodgers
Carport Spaces
- 0.00
Close Date
- 0000-00-00
Cooling
- Central Air
Country
- US
Covered Spaces
- 0.00
Exterior Features
- Hurricane Shutters
- Irrigation System
- Lighting
- Rain Gutters
- Sidewalk
- Sliding Doors
- Sprinkler Metered
Flooring
- Carpet
- Tile
Furnished
- Unfurnished
Garage Spaces
- 3.00
Heating
- Central
- Electric
High School
- Venice Senior High
Insurance Expense
- 0.00
Interior Features
- Ceiling Fans(s)
- Crown Molding
- Eat-in Kitchen
- High Ceilings
- Open Floorplan
- Solid Surface Counters
- Solid Wood Cabinets
- Split Bedroom
- Thermostat
- Tray Ceiling(s)
- Walk-In Closet(s)
- Window Treatments
Legal Description
- LOT 47
- GRAN PARADISO
- PHASE 1
- PB 47 PG 06
Levels
- One
Living Area
- 2808.00
Lot Features
- City Limits
- Level
- Near Golf Course
- Near Public Transit
- Sidewalk
- Paved
- Private
Middle School
- Venice Area Middle
Area Major
- 34293 - Venice
Net Operating Income
- 0.00
Occupant Type
- Owner
Open Parking Spaces
- 0.00
Other Expense
- 0.00
Parcel Number
- 0780020470
Parking Features
- Garage Door Opener
- Golf Cart Parking
- Ground Level
Pets Allowed
- Breed Restrictions
- Yes
Pool Features
- Gunite
- In Ground
- Lighting
- Screen Enclosure
- Tile
Possession
- Negotiable
Property Type
- Residential
Roof
- Tile
School Elementary
- Taylor Ranch Elementary
Sewer
- Public Sewer
Style
- Contemporary
- Custom
- Florida
Tax Year
- 2024
Township
- 39
Utilities
- BB/HS Internet Available
- Cable Connected
- Electricity Connected
- Public
- Sewer Connected
- Sprinkler Meter
- Street Lights
- Underground Utilities
- Water Connected
View
- Water
Views
- 162
Virtual Tour Url
- https://my.matterport.com/show/?m=ZYW8L35B7Bk&mls=1
Water Source
- Public
Year Built
- 2016
Listing Data ©2025 Pinellas/Central Pasco REALTOR® Organization
The information provided by this website is for the personal, non-commercial use of consumers and may not be used for any purpose other than to identify prospective properties consumers may be interested in purchasing.Display of MLS data is usually deemed reliable but is NOT guaranteed accurate.
Datafeed Last updated on April 15, 2025 @ 12:00 am
©2006-2025 brokerIDXsites.com - https://brokerIDXsites.com
Sign Up Now for Free!X
Call Direct: Brokerage Office: Mobile: 727.710.4938
Registration Benefits:
- New Listings & Price Reduction Updates sent directly to your email
- Create Your Own Property Search saved for your return visit.
- "Like" Listings and Create a Favorites List
* NOTICE: By creating your free profile, you authorize us to send you periodic emails about new listings that match your saved searches and related real estate information.If you provide your telephone number, you are giving us permission to call you in response to this request, even if this phone number is in the State and/or National Do Not Call Registry.
Already have an account? Login to your account.

