
- Jackie Lynn, Broker,GRI,MRP
- Acclivity Now LLC
- Signed, Sealed, Delivered...Let's Connect!
No Properties Found
- Home
- Property Search
- Search results
- 310 Marsh Creek Road, VENICE, FL 34292
Property Photos
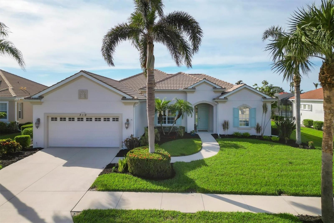

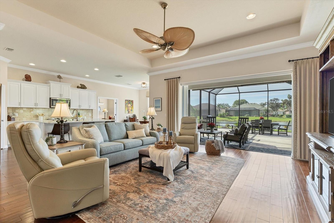
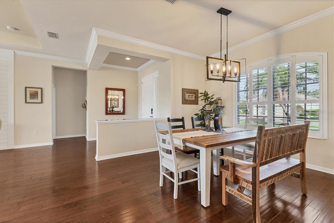
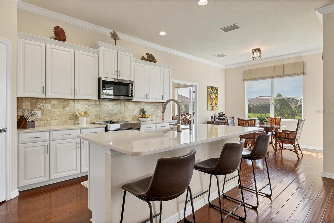
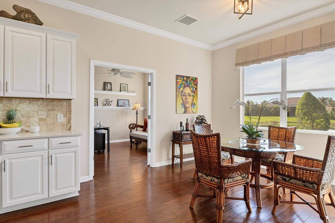
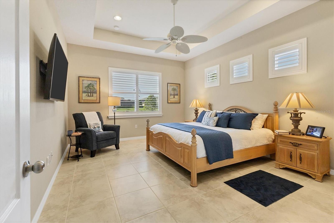
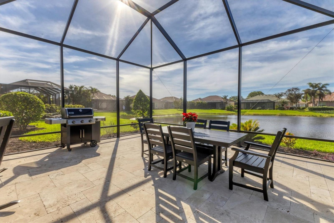
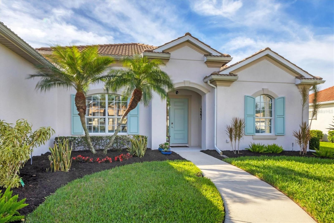
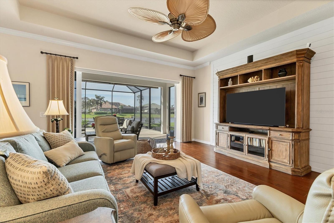
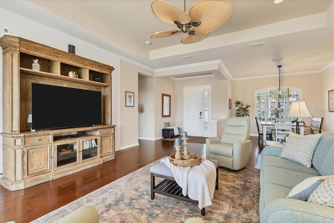
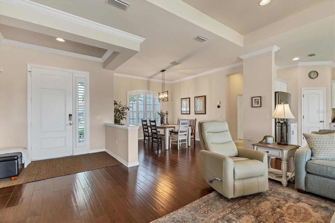
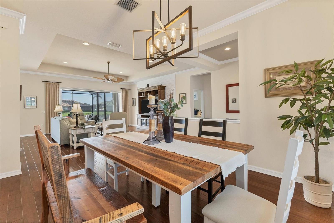
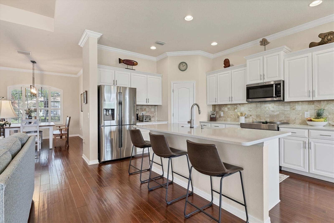
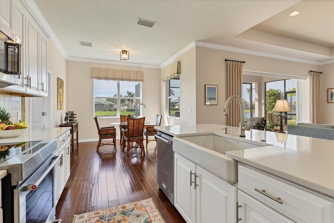
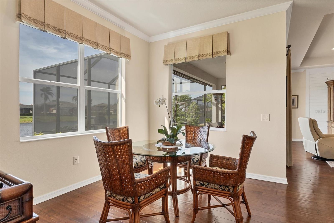
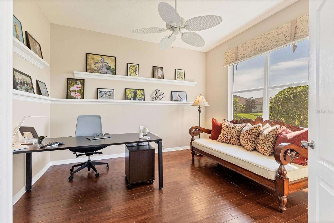
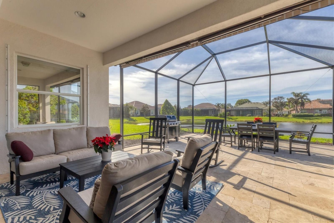
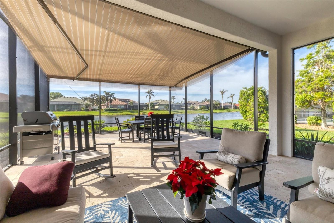
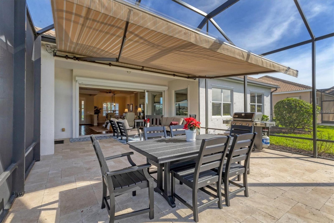
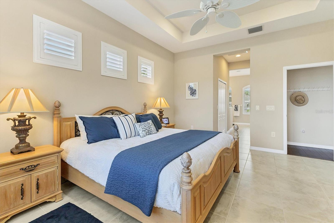
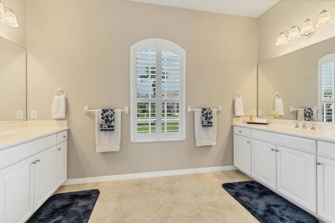
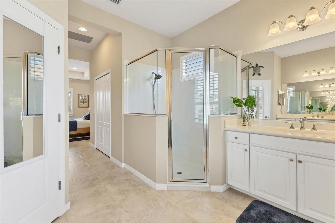
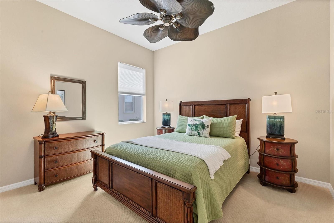
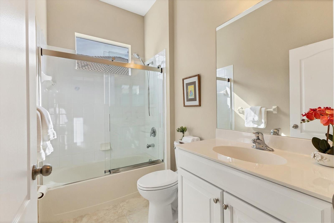
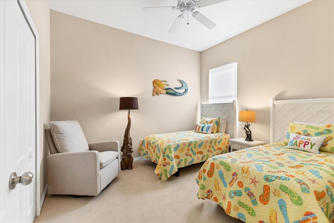
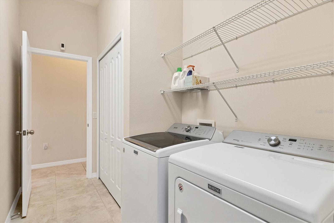
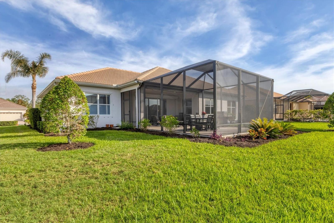
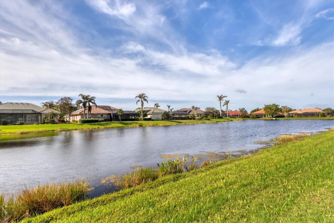
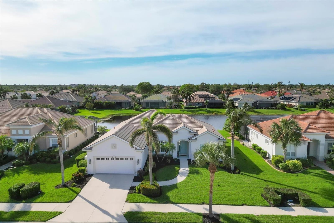
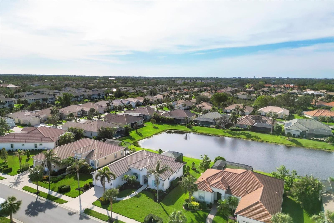
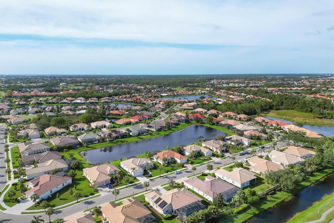
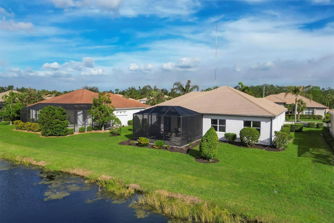
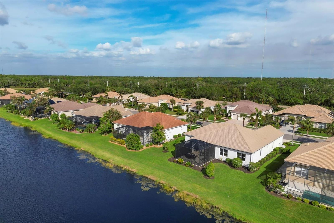
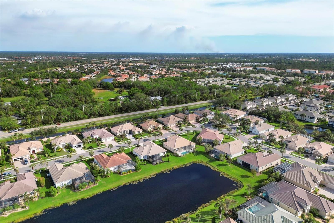
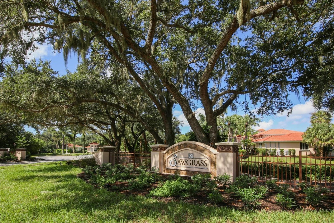
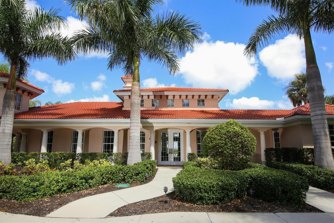
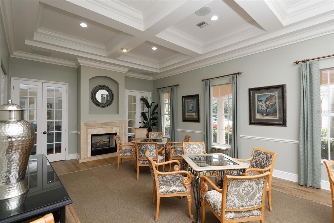
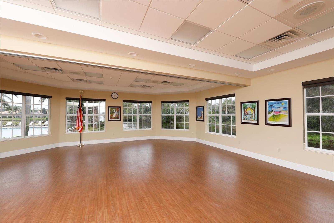
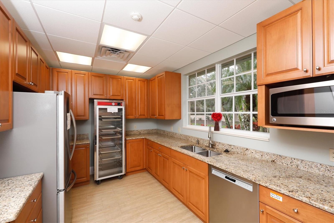
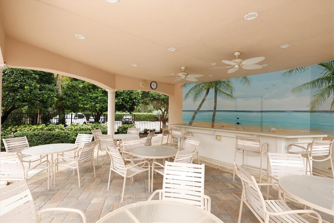
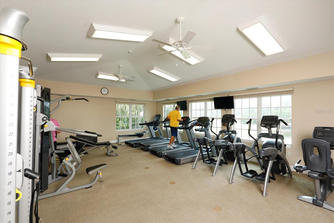
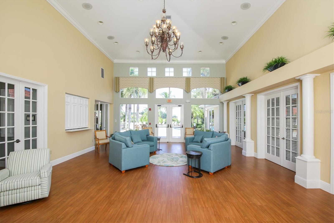
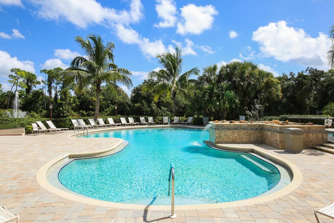
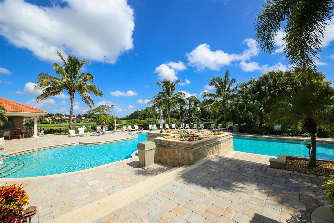
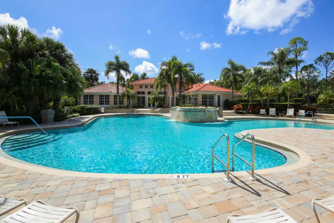
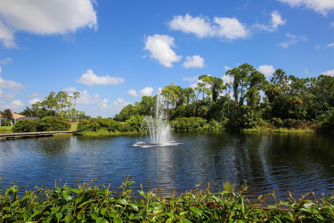
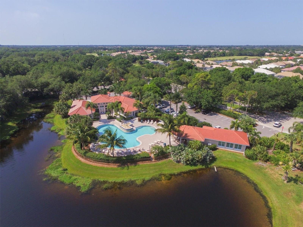
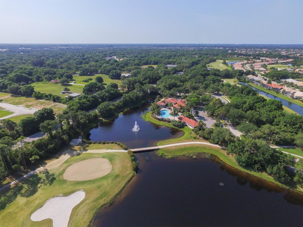
- MLS#: N6135527 ( Residential )
- Street Address: 310 Marsh Creek Road
- Viewed: 3
- Price: $699,900
- Price sqft: $231
- Waterfront: Yes
- Wateraccess: Yes
- Waterfront Type: Lake
- Year Built: 2012
- Bldg sqft: 3027
- Bedrooms: 3
- Total Baths: 2
- Full Baths: 2
- Garage / Parking Spaces: 2
- Days On Market: 29
- Additional Information
- Geolocation: 27.1049 / -82.4021
- County: SARASOTA
- City: VENICE
- Zipcode: 34292
- Subdivision: Sawgrass
- Elementary School: Garden
- Middle School: Venice Area
- High School: Venice Senior
- Provided by: PREMIER SOTHEBYS INTL REALTY
- Contact: Martha Pike
- 941-412-3323
- DMCA Notice
-
DescriptionDiscover this exquisite Stonebridge model by Neal Homes, designed to meet and exceed all your expectations. With over 2,300 square feet of thoughtfully crafted living space, this home offers 3 spacious bedrooms, a large office/den, and 2 baths. The inviting foyer leads to a grand great room featuring stunning hardwood floors and pocket sliders that open to breathtaking pond views and sunsets, best enjoyed from the expansive travertine tiled lanai. The open concept kitchen is a chefs dream, complete with a large island, updated appliances, and options for casual dining in the breakfast nook or formal gatherings in the dedicated dining room. For outdoor enthusiasts, alfresco dining on the extended lanai provides the perfect setting to enjoy serene water views. The private primary suite is a true retreat with tranquil pond views, two walk in closets, and an ensuite bath featuring dual vanities, a separate water closet, and an oversized walk in shower. Guests will appreciate the privacy of two additional bedrooms with a shared bath on the opposite side of the home. This home is move in ready with numerous updates, including a new A/C with a high performance air filter (2023), hurricane impact windows in the front and hurricane protection for all other windows, newer carpets in the bedrooms and plantation shutters throughout most rooms and remote blinds on the others. Located in the sought after gated community of Sawgrass, you'll enjoy low HOA fees, no CDD fees, and access to incredible amenities, including a newly updated clubhouse, fitness room, heated community pool, tennis, pickleball, and more. Conveniently close to dining, the new hospital, and the charming downtown Venice area with its boutiques, cafes, and beautiful beaches, this home truly has it all. Schedule your private showing today!
Property Location and Similar Properties
All
Similar
Features
Waterfront Description
- Lake
Appliances
- Dishwasher
- Disposal
- Dryer
- Electric Water Heater
- Microwave
- Range
- Refrigerator
- Washer
- Water Filtration System
- Water Purifier
- Water Softener
Association Amenities
- Clubhouse
- Fitness Center
- Gated
- Pickleball Court(s)
- Pool
- Recreation Facilities
- Security
- Tennis Court(s)
Home Owners Association Fee
- 1738.00
Home Owners Association Fee Includes
- Common Area Taxes
- Pool
- Escrow Reserves Fund
- Fidelity Bond
- Private Road
- Security
Association Name
- Sunstate Association Management/ Brian Rivenbark
Association Phone
- 941-870-4920
Carport Spaces
- 0.00
Close Date
- 0000-00-00
Cooling
- Central Air
- Humidity Control
Country
- US
Covered Spaces
- 0.00
Exterior Features
- Awning(s)
- Hurricane Shutters
- Irrigation System
- Rain Gutters
- Sliding Doors
Flooring
- Carpet
- Hardwood
- Tile
Garage Spaces
- 2.00
Heating
- Central
- Electric
High School
- Venice Senior High
Insurance Expense
- 0.00
Interior Features
- Ceiling Fans(s)
- Coffered Ceiling(s)
- Crown Molding
- High Ceilings
- Living Room/Dining Room Combo
- Open Floorplan
- Primary Bedroom Main Floor
- Solid Surface Counters
- Solid Wood Cabinets
- Thermostat
- Walk-In Closet(s)
- Window Treatments
Legal Description
- LOT 559 SAWGRASS UNIT 6
Levels
- One
Living Area
- 2321.00
Middle School
- Venice Area Middle
Area Major
- 34292 - Venice
Net Operating Income
- 0.00
Occupant Type
- Owner
Open Parking Spaces
- 0.00
Other Expense
- 0.00
Parcel Number
- 0411090023
Pets Allowed
- Yes
Possession
- Close of Escrow
Property Type
- Residential
Roof
- Tile
School Elementary
- Garden Elementary
Sewer
- Public Sewer
Style
- Traditional
Tax Year
- 2024
Township
- 39S
Utilities
- Cable Connected
- Electricity Connected
- Public
- Sewer Connected
- Sprinkler Recycled
- Street Lights
- Underground Utilities
- Water Connected
Virtual Tour Url
- https://cmsphotography.hd.pics/310-Marsh-Creek-Rd/idx
Water Source
- Public
Year Built
- 2012
Zoning Code
- PUD
Listing Data ©2024 Pinellas/Central Pasco REALTOR® Organization
The information provided by this website is for the personal, non-commercial use of consumers and may not be used for any purpose other than to identify prospective properties consumers may be interested in purchasing.Display of MLS data is usually deemed reliable but is NOT guaranteed accurate.
Datafeed Last updated on December 22, 2024 @ 12:00 am
©2006-2024 brokerIDXsites.com - https://brokerIDXsites.com
Sign Up Now for Free!X
Call Direct: Brokerage Office: Mobile: 727.710.4938
Registration Benefits:
- New Listings & Price Reduction Updates sent directly to your email
- Create Your Own Property Search saved for your return visit.
- "Like" Listings and Create a Favorites List
* NOTICE: By creating your free profile, you authorize us to send you periodic emails about new listings that match your saved searches and related real estate information.If you provide your telephone number, you are giving us permission to call you in response to this request, even if this phone number is in the State and/or National Do Not Call Registry.
Already have an account? Login to your account.

