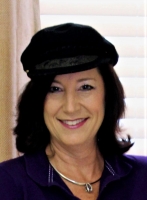
- Jackie Lynn, Broker,GRI,MRP
- Acclivity Now LLC
- Signed, Sealed, Delivered...Let's Connect!
Featured Listing

12976 98th Street
- Home
- Property Search
- Search results
- 5728 Wild Sage Circle, SARASOTA, FL 34238
Property Photos



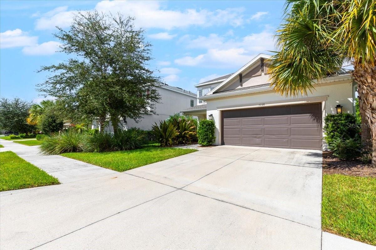
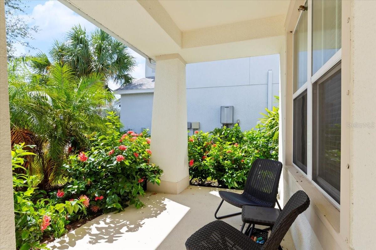
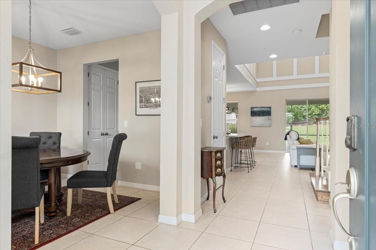



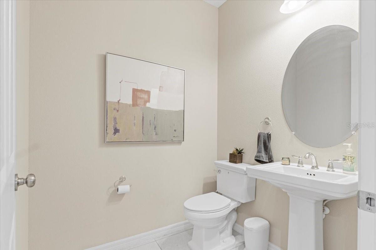
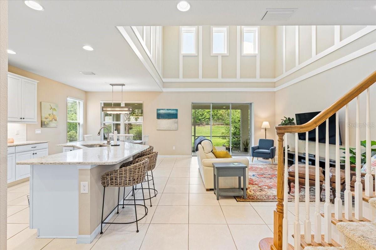
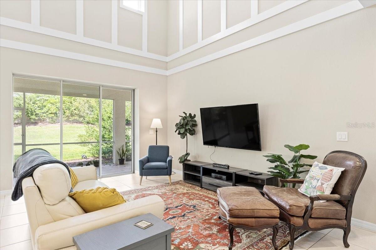

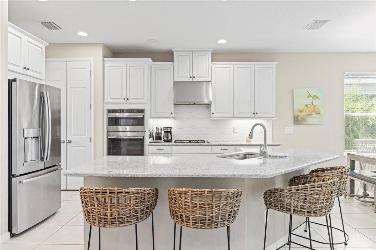
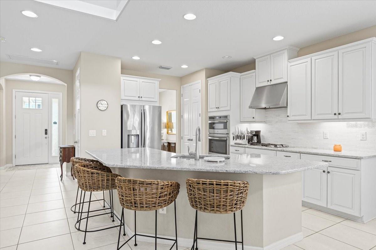

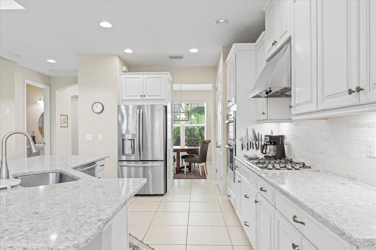






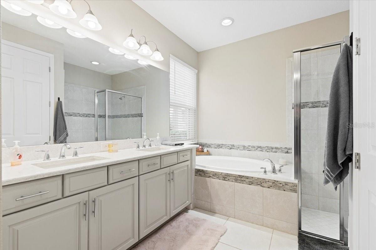
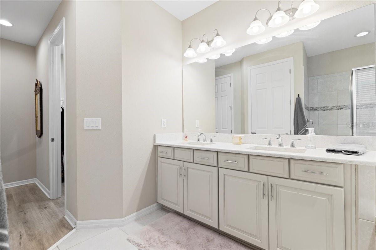
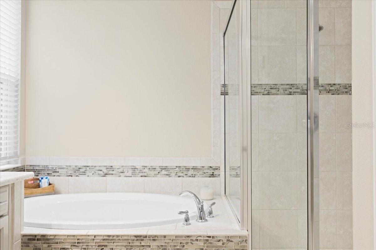
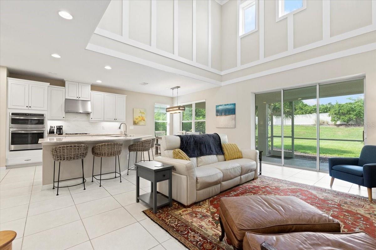
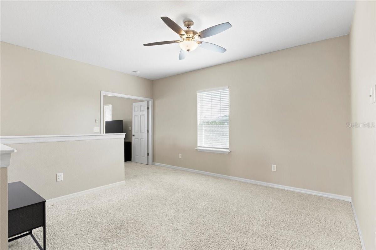



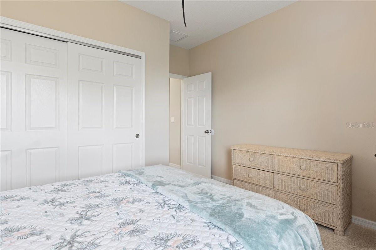
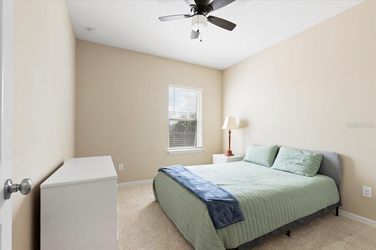


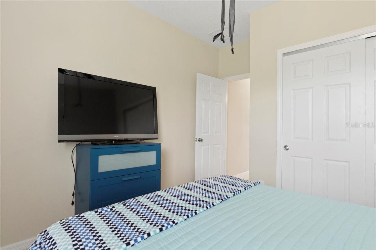
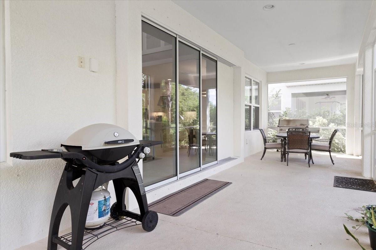
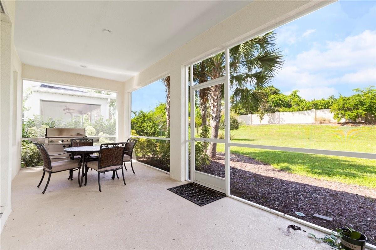

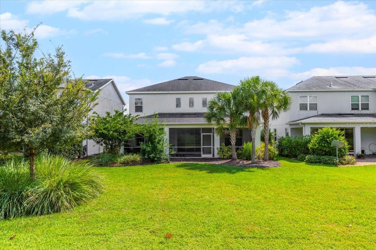
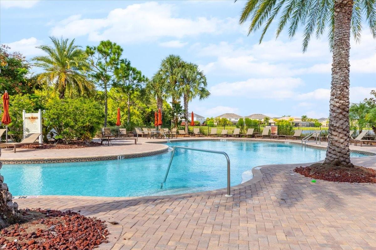
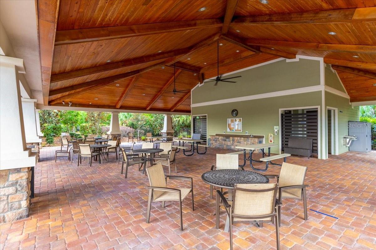

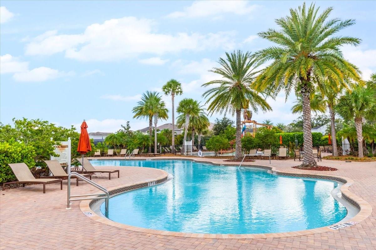

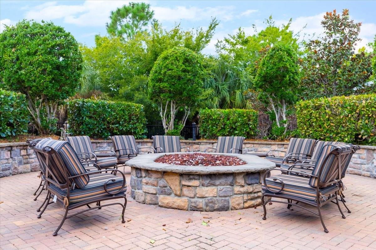
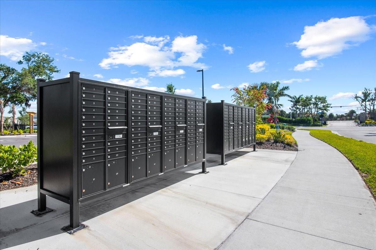
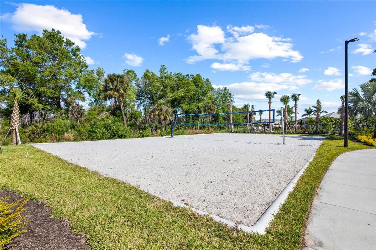
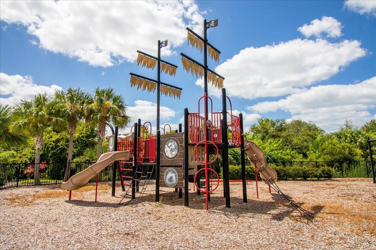
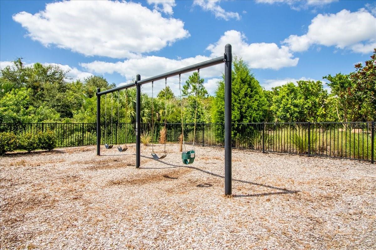
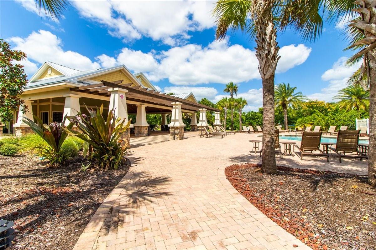

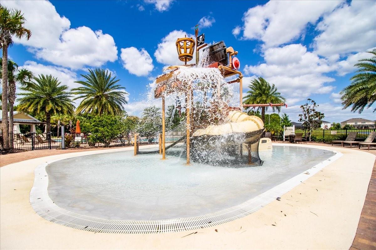




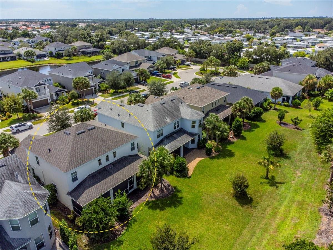


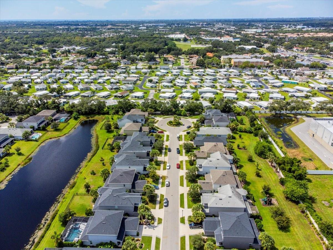
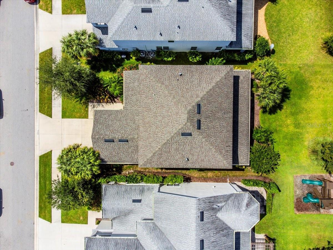

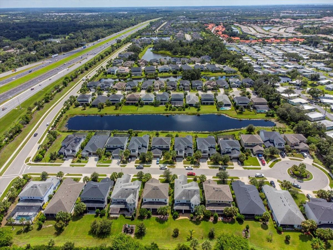
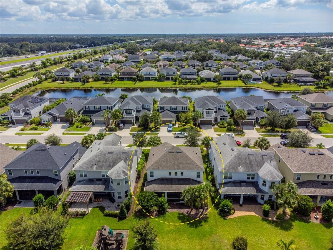

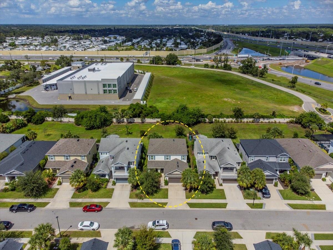
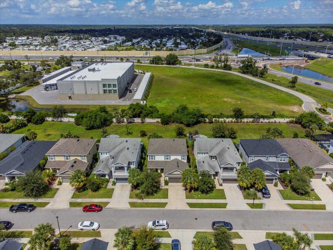

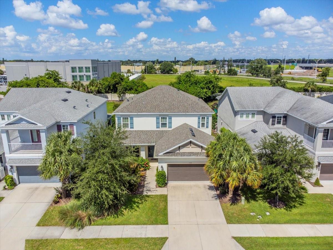

- MLS#: N6134785 ( Residential )
- Street Address: 5728 Wild Sage Circle
- Viewed: 6
- Price: $825,000
- Price sqft: $224
- Waterfront: No
- Year Built: 2019
- Bldg sqft: 3689
- Bedrooms: 4
- Total Baths: 4
- Full Baths: 3
- 1/2 Baths: 1
- Garage / Parking Spaces: 2
- Days On Market: 13
- Additional Information
- Geolocation: 27.267 / -82.4511
- County: SARASOTA
- City: SARASOTA
- Zipcode: 34238
- Subdivision: Arbor Lakes On Palmer Ranch
- Elementary School: Ashton Elementary
- Middle School: Sarasota Middle
- High School: Riverview High
- Provided by: ENGEL & VOELKERS VENICE DOWNTOWN
- Contact: Matthew Vander Wyden
- 941-388-9800
- DMCA Notice
-
DescriptionArbor Lakes on Palmer Ranch is a highly sought after community with resort style amenities. With over 2,600 sq. ft., it features 4 spacious bedrooms, 3.5 bathrooms, a formal dining room, office/den, and a loft area, and a media room. Located on a quiet cul de sac with private, professionally landscaped lot. curb appeal. This prime location of Arbor Lakes offers easy access to I 75, and close proximity to downtown Sarasota and all of our incredible beaches. Inside, the formal dining room is perfect for entertaining, with natural light flooding the space through high windows and cathedral ceilings. The gourmet chef's kitchen is ideal for hosting, featuring 42" white shaker cabinets, a gas stovetop, quartz countertops, stainless steel GE Caf appliances, under cabinet lighting, a custom subway tile backsplash, and a spacious pantry. The first floor master suite includes his and her closets, dual sinks, a soaking tub, a large walk in glass shower with custom tile, granite countertops, and a separate water closet. The second floor loft is perfect for a playroom, game room, or pool table. Outside, enjoy the private backyard with the perfect balance of sunshine, shade, and breeze with more than enough room for a sizable pool.
Property Location and Similar Properties
All
Similar
Features
Appliances
- Built-In Oven
- Cooktop
- Dishwasher
- Disposal
- Ice Maker
- Range Hood
- Refrigerator
- Washer
Home Owners Association Fee
- 522.99
Home Owners Association Fee Includes
- Pool
- Recreational Facilities
Association Name
- Dylan Smith
Association Phone
- 941-554-8838
Carport Spaces
- 0.00
Close Date
- 0000-00-00
Cooling
- Central Air
Country
- US
Covered Spaces
- 0.00
Exterior Features
- Garden
- Outdoor Grill
- Rain Gutters
- Sliding Doors
Flooring
- Ceramic Tile
- Luxury Vinyl
Furnished
- Negotiable
Garage Spaces
- 2.00
Heating
- Heat Pump
High School
- Riverview High
Insurance Expense
- 0.00
Interior Features
- Ceiling Fans(s)
- Eat-in Kitchen
- High Ceilings
- Kitchen/Family Room Combo
- Open Floorplan
- Primary Bedroom Main Floor
- Skylight(s)
- Split Bedroom
- Stone Counters
- Thermostat
- Vaulted Ceiling(s)
- Walk-In Closet(s)
- Window Treatments
Legal Description
- LOT 338
- ARBOR LAKES ON PALMER RANCH PHASE 3
- PB 51 PG 9
Levels
- Two
Living Area
- 2672.00
Middle School
- Sarasota Middle
Area Major
- 34238 - Sarasota/Sarasota Square
Net Operating Income
- 0.00
Occupant Type
- Vacant
Open Parking Spaces
- 0.00
Other Expense
- 0.00
Parcel Number
- 0095160080
Pets Allowed
- Yes
Property Type
- Residential
Roof
- Shingle
School Elementary
- Ashton Elementary
Sewer
- Public Sewer
Style
- Colonial
- Contemporary
- Other
- Tudor
Tax Year
- 2023
Township
- 37
Utilities
- Cable Connected
- Electricity Connected
- Natural Gas Connected
- Sprinkler Recycled
- Underground Utilities
- Water Connected
View
- Garden
Virtual Tour Url
- https://www.propertypanorama.com/instaview/stellar/N6134785
Water Source
- Public
Year Built
- 2019
Zoning Code
- RSF1
Listing Data ©2024 Pinellas/Central Pasco REALTOR® Organization
The information provided by this website is for the personal, non-commercial use of consumers and may not be used for any purpose other than to identify prospective properties consumers may be interested in purchasing.Display of MLS data is usually deemed reliable but is NOT guaranteed accurate.
Datafeed Last updated on October 16, 2024 @ 12:00 am
©2006-2024 brokerIDXsites.com - https://brokerIDXsites.com
Sign Up Now for Free!X
Call Direct: Brokerage Office: Mobile: 727.710.4938
Registration Benefits:
- New Listings & Price Reduction Updates sent directly to your email
- Create Your Own Property Search saved for your return visit.
- "Like" Listings and Create a Favorites List
* NOTICE: By creating your free profile, you authorize us to send you periodic emails about new listings that match your saved searches and related real estate information.If you provide your telephone number, you are giving us permission to call you in response to this request, even if this phone number is in the State and/or National Do Not Call Registry.
Already have an account? Login to your account.

