
- Jackie Lynn, Broker,GRI,MRP
- Acclivity Now LLC
- Signed, Sealed, Delivered...Let's Connect!
Featured Listing

12976 98th Street
- Home
- Property Search
- Search results
- 21272 Wacissa Drive, VENICE, FL 34293
Property Photos
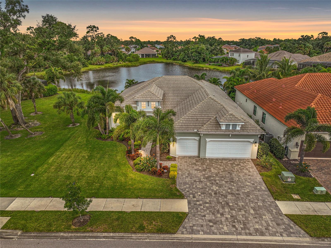

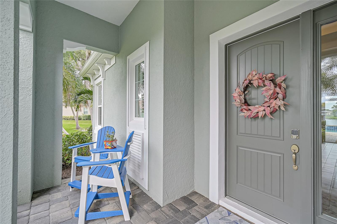
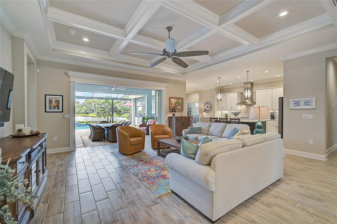



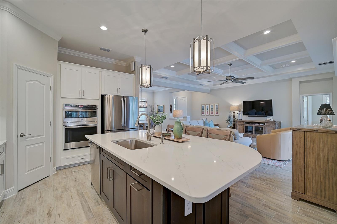



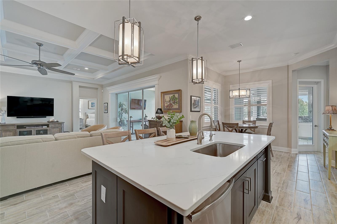
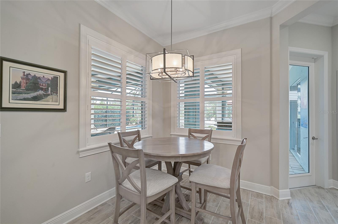
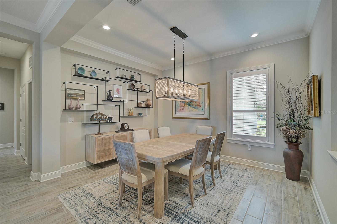
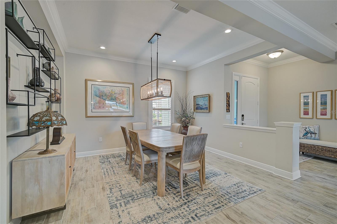
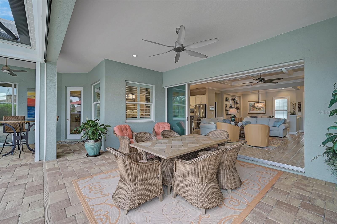

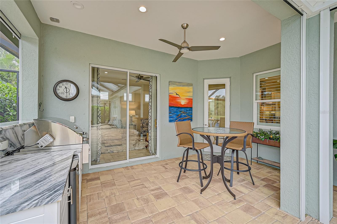



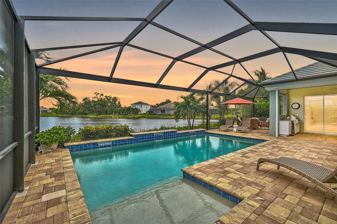
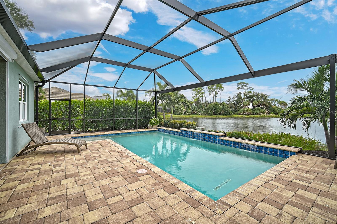

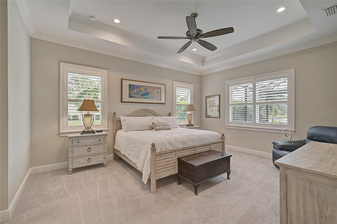

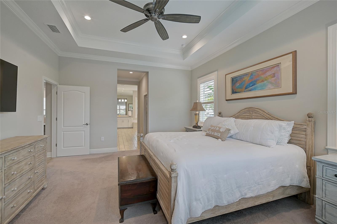
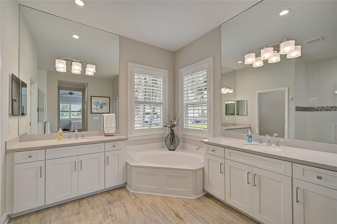

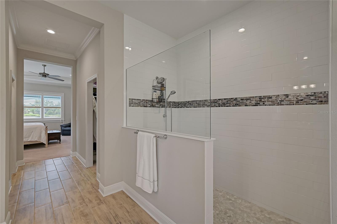
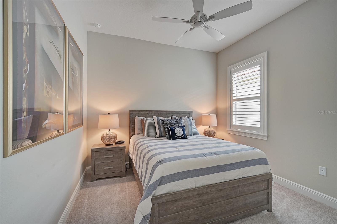
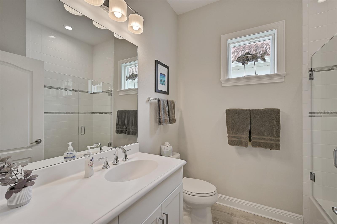

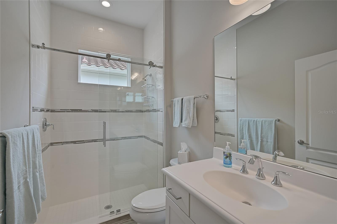

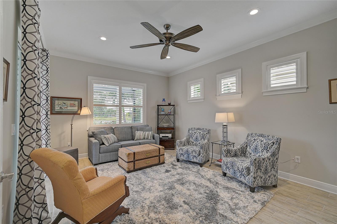

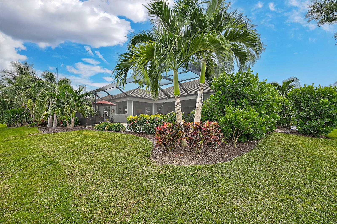


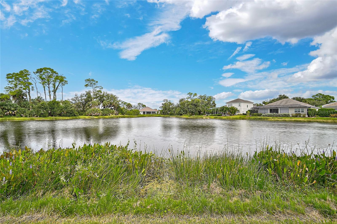


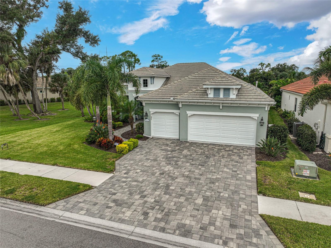
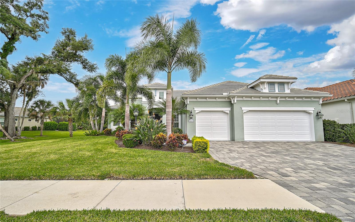
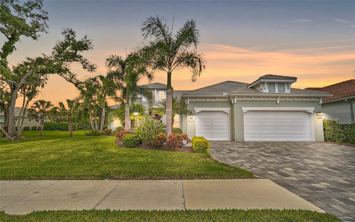
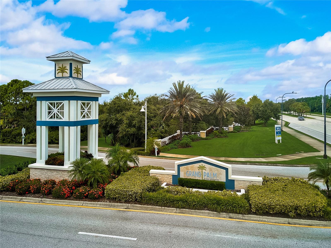
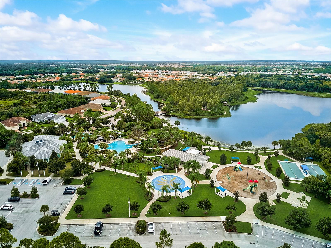

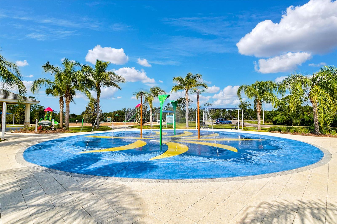
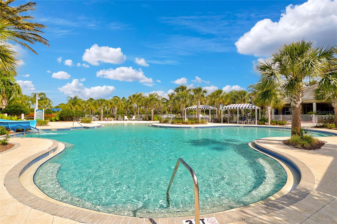
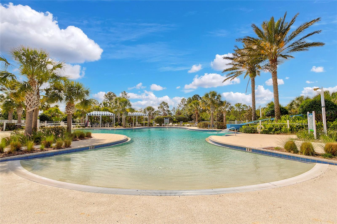
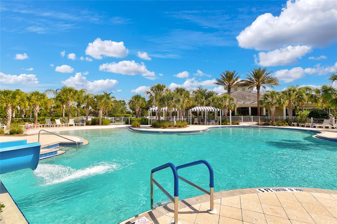
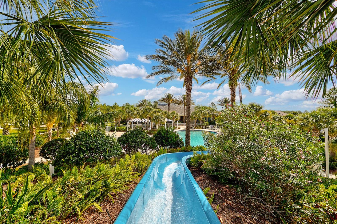
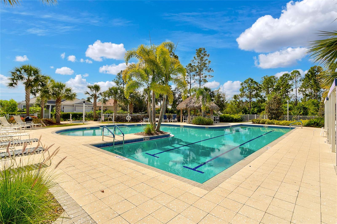
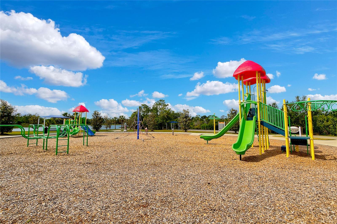
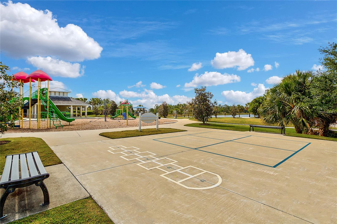


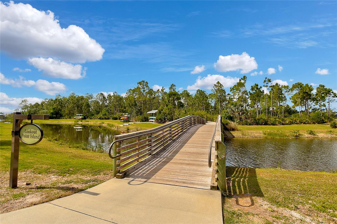

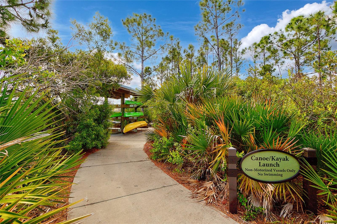
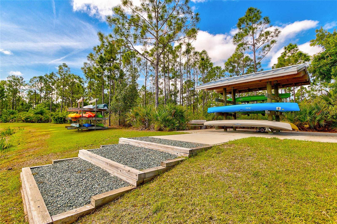



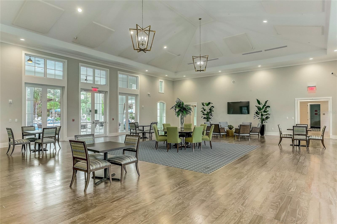
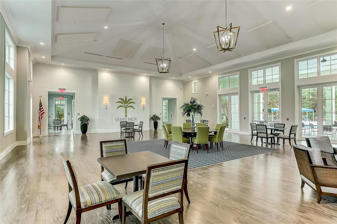




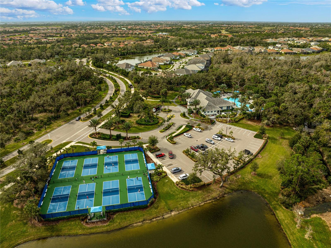


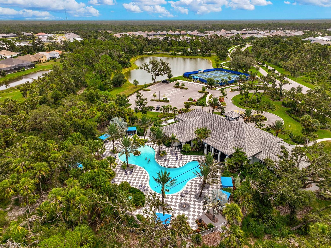
- MLS#: N6134744 ( Residential )
- Street Address: 21272 Wacissa Drive
- Viewed: 5
- Price: $955,000
- Price sqft: $250
- Waterfront: No
- Year Built: 2018
- Bldg sqft: 3824
- Bedrooms: 3
- Total Baths: 3
- Full Baths: 3
- Garage / Parking Spaces: 3
- Days On Market: 16
- Additional Information
- Geolocation: 27.0691 / -82.3315
- County: SARASOTA
- City: VENICE
- Zipcode: 34293
- Subdivision: Grand Palm Ph 2a B 2a C
- Elementary School: Taylor Ranch Elementary
- Middle School: Venice Area Middle
- High School: Venice Senior High
- Provided by: KELLER WILLIAMS ISLAND LIFE REAL ESTATE
- Contact: Kevin Hanley
- 941-254-6467
- DMCA Notice
-
DescriptionWelcome to your dream home in the beautiful coastal community of Grand Palm with many builder & CUSTOM upgrades! This spacious 3 bedroom, 3 bathroom residence, complete with a versatile UPGRADED larger bonus room, is designed for comfort and Florida style living. Featuring both carpet and tile throughout, the home is enhanced with elegant crown (Extra Custom Crown Molding: SEE AROUND SLIDERS) molding and thoughtful details at every turn. The chef's kitchen is a standout, equipped with a built in oven and microwave, a 5 burner gas cooktop, pantry, breakfast bar, and a cozy eating space that overlooks your private pool. The formal dining room is perfect for entertaining, while the large living room with its coffered ceilings provides a grand yet inviting space to relax. The primary suite is a serene retreat with large windows, two walk in closets, and an on suite bathroom featuring a luxurious soaking tub and a spacious walk in shower. On the opposite side of the home, two additional bedrooms come with built in closets and share a well appointed bathroom. Step outside to enjoy your private pool, complete with tranquil views of your backyard and a picturesque pond. The screened lanai offers a large seating area, perfect for gatherings, and features a built in grill with granite countertops and a wine fridge for the ultimate outdoor dining experience. Surrounded by a PRESERVE on the left of the home offering unique room compared to other homes in Grand Palm with lush palm trees and greenery, the homes exterior creates a true tropical oasis. Additional features include a 3 car garage with 2 foot extension for extra space and a laundry room with a utility sink for added convenience. Located in the amenity rich, gated community of Grand Palm, youll have access to three pools with shaded cabanas, a fun slide, splash park, playground, two clubhouses, lap pool, fitness center, fishing and kayak launch, basketball, pickleball, bocce, volleyball, tennis courts, walking and biking trails, and two dog parks. Adventure Lake offers opportunities for kayaking, canoeing, and fishing. The community fosters a friendly atmosphere with frequent social events and clubs to join. Grand Palm is part of the growing Wellen Park development, close to shopping, dining, the Braves Spring Training facility, and Floridas award winning beaches. With easy access to major roadways, this home offers the perfect blend of luxury, convenience, and coastal living. Dont miss the chance to call this incredible home yours! Please see 3D Tour and Video
Property Location and Similar Properties
All
Similar
Features
Appliances
- Built-In Oven
- Cooktop
- Dishwasher
- Disposal
- Dryer
- Microwave
- Range Hood
- Refrigerator
- Washer
- Wine Refrigerator
Association Amenities
- Basketball Court
- Clubhouse
- Fitness Center
- Gated
- Park
- Playground
- Pool
- Spa/Hot Tub
- Tennis Court(s)
- Trail(s)
Home Owners Association Fee
- 66.70
Home Owners Association Fee Includes
- Pool
- Maintenance Grounds
Association Name
- Jessica Norris
Association Phone
- 941.278.8738
Builder Model
- Sanibel
Builder Name
- NEAL
Carport Spaces
- 0.00
Close Date
- 0000-00-00
Cooling
- Central Air
Country
- US
Covered Spaces
- 0.00
Exterior Features
- Irrigation System
- Lighting
- Outdoor Grill
- Rain Gutters
- Sidewalk
- Sliding Doors
Flooring
- Carpet
- Ceramic Tile
Garage Spaces
- 3.00
Heating
- Central
High School
- Venice Senior High
Insurance Expense
- 0.00
Interior Features
- Ceiling Fans(s)
- Coffered Ceiling(s)
- Crown Molding
- Eat-in Kitchen
- High Ceilings
- Kitchen/Family Room Combo
- Open Floorplan
- Primary Bedroom Main Floor
- Thermostat
- Walk-In Closet(s)
- Window Treatments
Legal Description
- LOT 648
- GRAND PALM PH 2A(B) & 2A(C) PB 50 PG 25
Levels
- One
Living Area
- 2563.00
Lot Features
- In County
- Landscaped
- Sidewalk
- Paved
- Private
Middle School
- Venice Area Middle
Area Major
- 34293 - Venice
Net Operating Income
- 0.00
Occupant Type
- Owner
Open Parking Spaces
- 0.00
Other Expense
- 0.00
Parcel Number
- 0760060009
Parking Features
- Driveway
- Garage Door Opener
Pets Allowed
- Yes
Pool Features
- Lighting
- Screen Enclosure
Property Condition
- Completed
Property Type
- Residential
Roof
- Concrete
- Tile
School Elementary
- Taylor Ranch Elementary
Sewer
- Public Sewer
Style
- Coastal
- Florida
Tax Year
- 2023
Township
- 39
Utilities
- Cable Available
- Sewer Connected
- Water Connected
View
- Trees/Woods
- Water
Virtual Tour Url
- https://my.matterport.com/show/?m=KQaPjncxefd&brand=0&mls=1&
Water Source
- Public
Year Built
- 2018
Zoning Code
- SAPD
Listing Data ©2024 Pinellas/Central Pasco REALTOR® Organization
The information provided by this website is for the personal, non-commercial use of consumers and may not be used for any purpose other than to identify prospective properties consumers may be interested in purchasing.Display of MLS data is usually deemed reliable but is NOT guaranteed accurate.
Datafeed Last updated on October 16, 2024 @ 12:00 am
©2006-2024 brokerIDXsites.com - https://brokerIDXsites.com
Sign Up Now for Free!X
Call Direct: Brokerage Office: Mobile: 727.710.4938
Registration Benefits:
- New Listings & Price Reduction Updates sent directly to your email
- Create Your Own Property Search saved for your return visit.
- "Like" Listings and Create a Favorites List
* NOTICE: By creating your free profile, you authorize us to send you periodic emails about new listings that match your saved searches and related real estate information.If you provide your telephone number, you are giving us permission to call you in response to this request, even if this phone number is in the State and/or National Do Not Call Registry.
Already have an account? Login to your account.

