
- Jackie Lynn, Broker,GRI,MRP
- Acclivity Now LLC
- Signed, Sealed, Delivered...Let's Connect!
Featured Listing

12976 98th Street
- Home
- Property Search
- Search results
- 117 Savona Way, NORTH VENICE, FL 34275
Property Photos
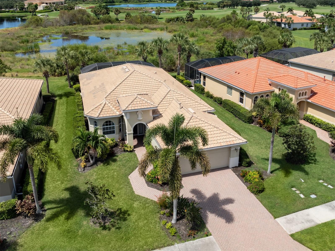

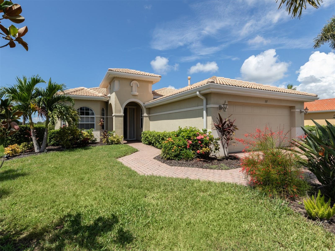
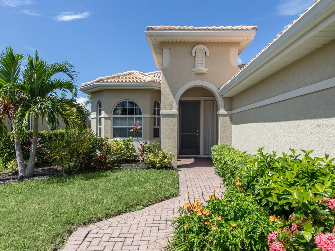

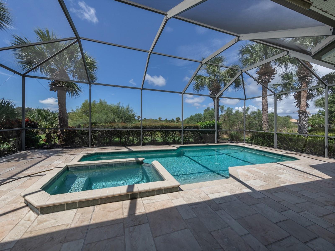

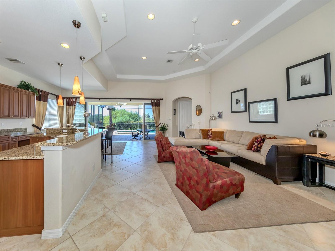
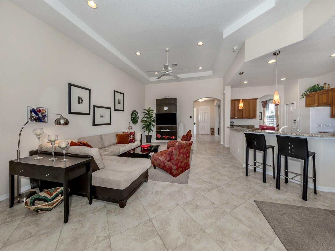


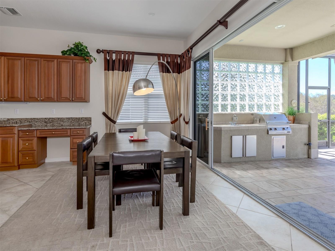

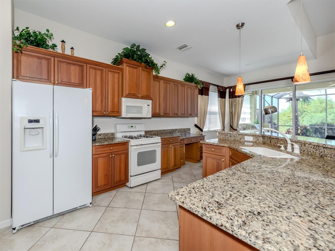
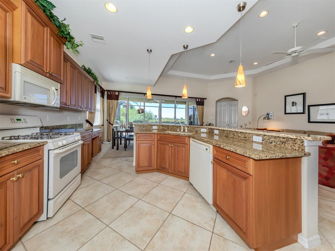
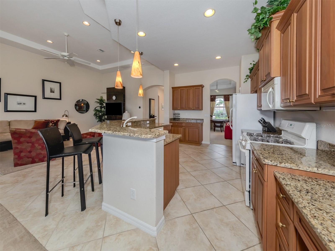
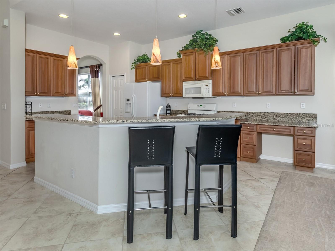
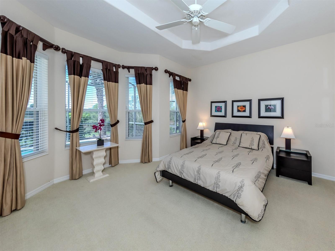

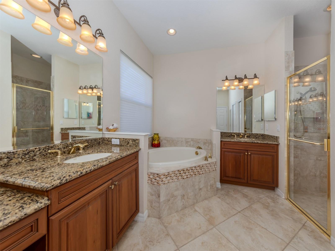

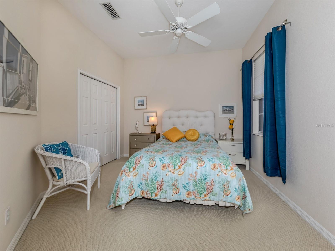

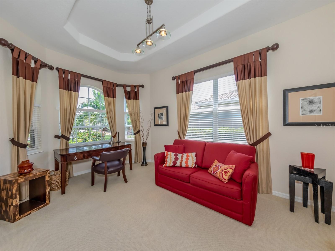
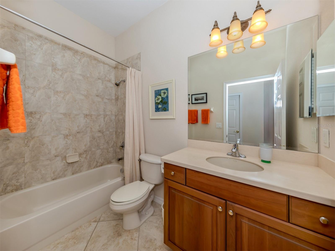

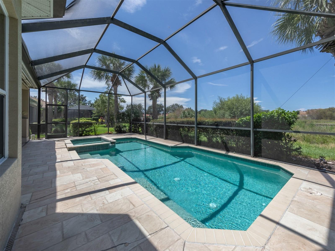
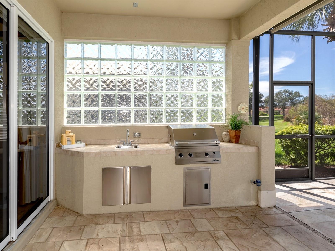

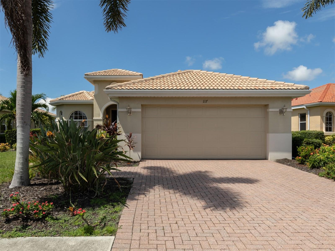
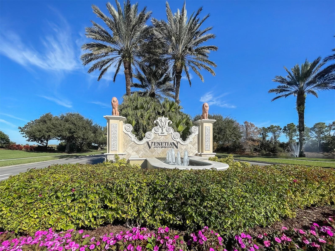
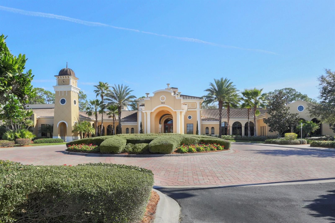
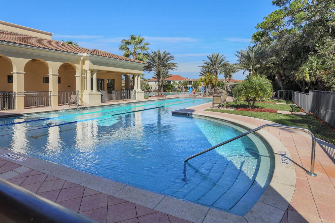
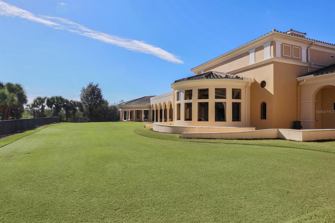
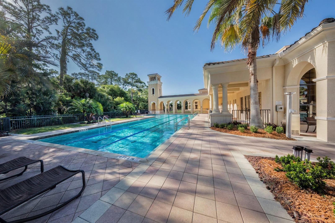
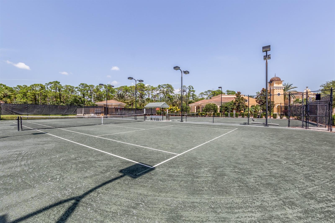
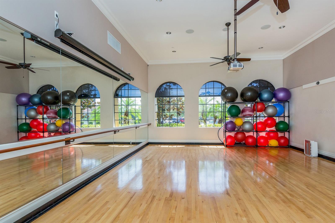

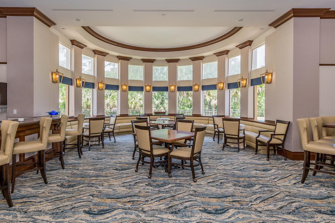
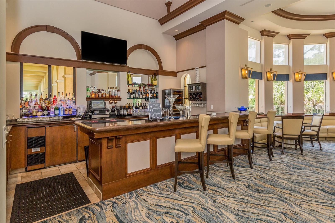
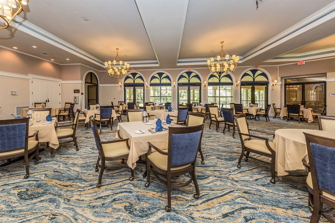
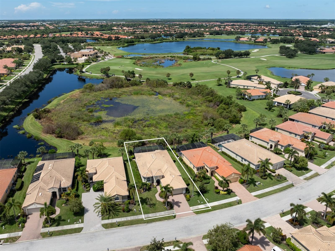

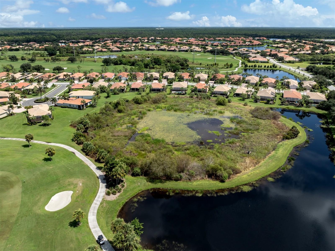
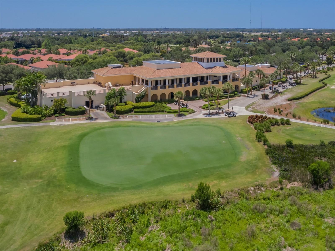


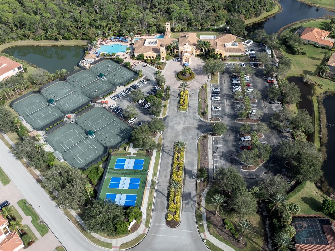
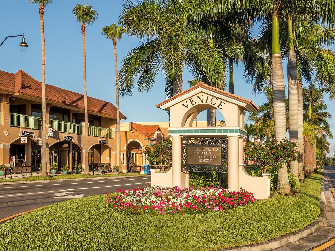
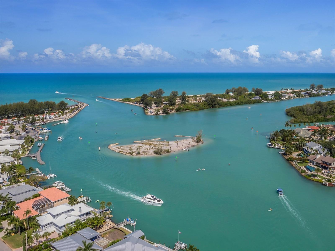
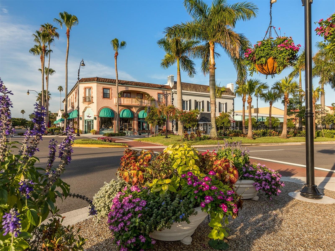
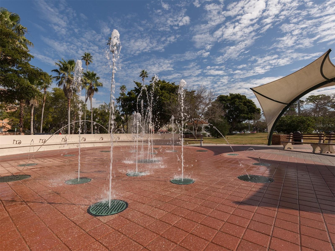
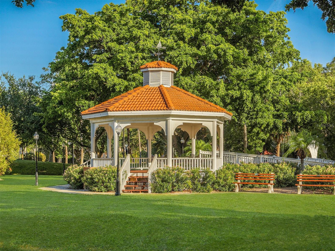
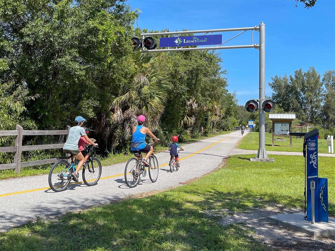
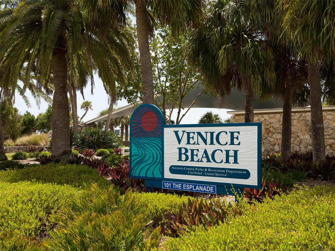
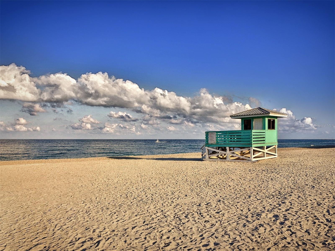
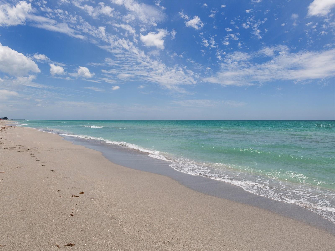
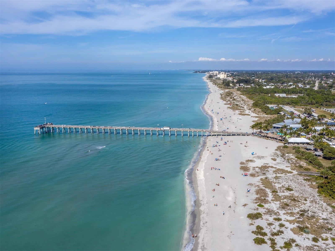
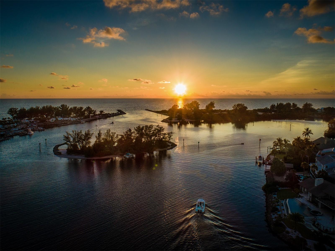
- MLS#: N6134587 ( Residential )
- Street Address: 117 Savona Way
- Viewed: 5
- Price: $659,900
- Price sqft: $237
- Waterfront: No
- Year Built: 2004
- Bldg sqft: 2790
- Bedrooms: 3
- Total Baths: 2
- Full Baths: 2
- Garage / Parking Spaces: 2
- Days On Market: 16
- Additional Information
- Geolocation: 27.1401 / -82.3742
- County: SARASOTA
- City: NORTH VENICE
- Zipcode: 34275
- Subdivision: Venetian Golf River Club Pha
- Elementary School: Laurel Nokomis Elementary
- Middle School: Laurel Nokomis Middle
- High School: Venice Senior High
- Provided by: PREMIER SOTHEBYS INTL REALTY
- Contact: Patricia Guenther
- 941-412-3323
- DMCA Notice
-
DescriptionTurnkey furnished. Live the quintessential Florida lifestyle behind the gates of the sought after Venetian Golf and River Club. This Milano model home offers three bedrooms and two full baths plus den. An open concept great room, with a spacious living area, wood kitchen cabinets, granite countertops, built in desk, plus an eat in breakfast area with lots of natural lighting. Large tiles on a diagonal throughout the communal areas and carpeting in the bedrooms, custom arches and built in niches. The owners suite with upgrades including double door entry and a sitting area overlooking the lanai. Primary bath features a walk in shower, soaking tub and dual sinks. The pocketing sliding doors that lead to the lanai make this an ideal home for entertaining with its outdoor kitchen, pool and spa with private views to the west with spectacular sunsets. The Venetian Golf and River Club offers a Chip Powell 18 hole championship golf course, six Har Tru clay tennis courts, three pickleball courts, a lap pool, a resort style pool, a tiki bar, workout classes and a restaurant on site. Enjoy this 24 hour gated community just a short drive to beaches, quaint downtown Venice area, restaurants, shopping, state of the art medical facilities including the new Sarasota Memorial Hospital on Laurel Road, and easy access to Interstate 75 making traveling to airports an easy commute.
Property Location and Similar Properties
All
Similar
Features
Appliances
- Dishwasher
- Dryer
- Microwave
- Range
- Refrigerator
- Washer
Association Amenities
- Fitness Center
- Pickleball Court(s)
- Pool
- Tennis Court(s)
Home Owners Association Fee
- 475.00
Home Owners Association Fee Includes
- Guard - 24 Hour
- Cable TV
- Pool
- Maintenance Grounds
- Management
Association Name
- Capstone Marge Suarez
Association Phone
- 941-554-8838
Builder Model
- Milano
Builder Name
- WCI
Carport Spaces
- 0.00
Close Date
- 0000-00-00
Cooling
- Central Air
Country
- US
Covered Spaces
- 0.00
Exterior Features
- Irrigation System
- Sidewalk
- Sliding Doors
Flooring
- Carpet
- Tile
Garage Spaces
- 2.00
Heating
- Central
High School
- Venice Senior High
Insurance Expense
- 0.00
Interior Features
- Ceiling Fans(s)
- Crown Molding
- High Ceilings
- Open Floorplan
- Other
- Primary Bedroom Main Floor
- Solid Wood Cabinets
- Split Bedroom
- Stone Counters
- Thermostat
- Tray Ceiling(s)
- Walk-In Closet(s)
Legal Description
- LOT 57
- BLK 1
- VENETIAN GOLF & RIVER CLUB PHASE 2E
Levels
- One
Living Area
- 2031.00
Lot Features
- Landscaped
- Private
- Sidewalk
- Paved
Middle School
- Laurel Nokomis Middle
Area Major
- 34275 - Nokomis/North Venice
Net Operating Income
- 0.00
Occupant Type
- Owner
Open Parking Spaces
- 0.00
Other Expense
- 0.00
Parcel Number
- 0374040570
Parking Features
- Garage Door Opener
Pets Allowed
- Cats OK
- Dogs OK
Pool Features
- Gunite
- In Ground
- Salt Water
- Screen Enclosure
Property Type
- Residential
Roof
- Tile
School Elementary
- Laurel Nokomis Elementary
Sewer
- Public Sewer
Tax Year
- 2023
Township
- 38S
Utilities
- Cable Connected
- Electricity Connected
- Public
- Sewer Connected
- Street Lights
- Underground Utilities
- Water Connected
View
- Trees/Woods
Virtual Tour Url
- https://vimeo.com/1011819467/443c9884a7?share=copy
Water Source
- Public
Year Built
- 2004
Zoning Code
- PUD
Listing Data ©2024 Pinellas/Central Pasco REALTOR® Organization
The information provided by this website is for the personal, non-commercial use of consumers and may not be used for any purpose other than to identify prospective properties consumers may be interested in purchasing.Display of MLS data is usually deemed reliable but is NOT guaranteed accurate.
Datafeed Last updated on October 16, 2024 @ 12:00 am
©2006-2024 brokerIDXsites.com - https://brokerIDXsites.com
Sign Up Now for Free!X
Call Direct: Brokerage Office: Mobile: 727.710.4938
Registration Benefits:
- New Listings & Price Reduction Updates sent directly to your email
- Create Your Own Property Search saved for your return visit.
- "Like" Listings and Create a Favorites List
* NOTICE: By creating your free profile, you authorize us to send you periodic emails about new listings that match your saved searches and related real estate information.If you provide your telephone number, you are giving us permission to call you in response to this request, even if this phone number is in the State and/or National Do Not Call Registry.
Already have an account? Login to your account.

